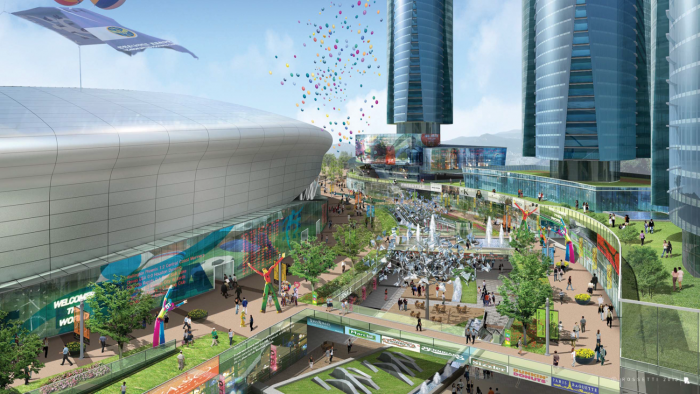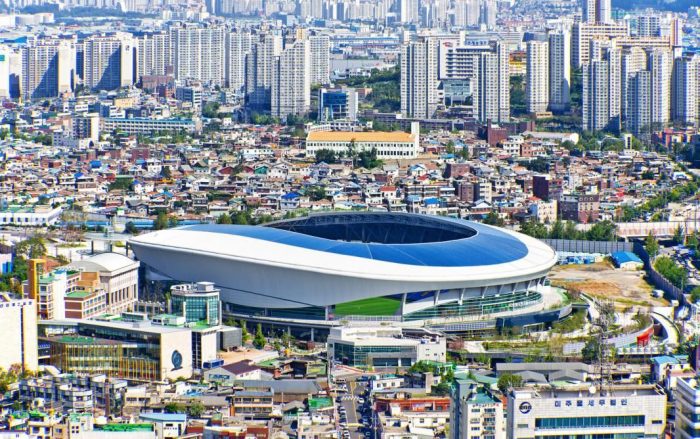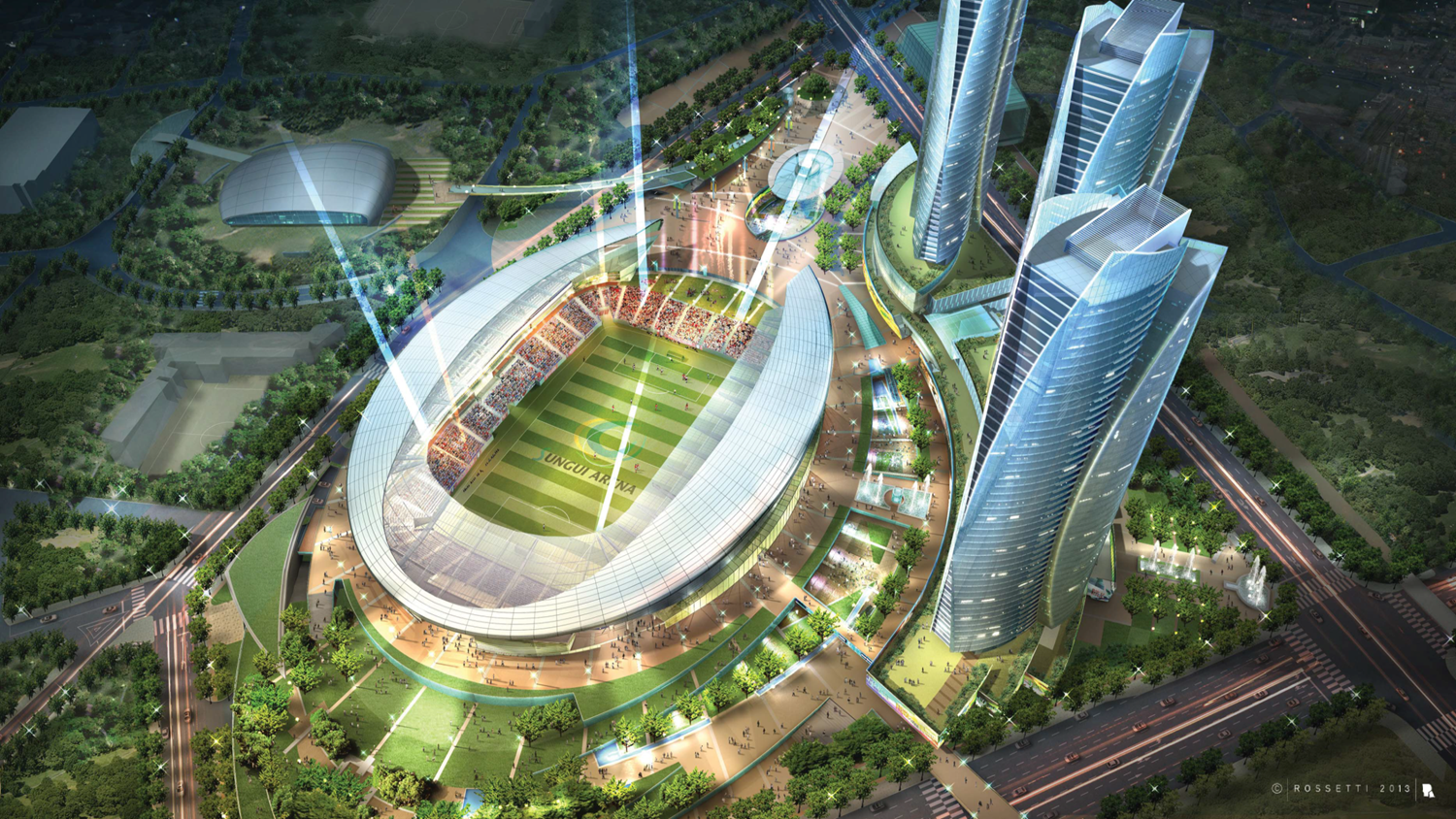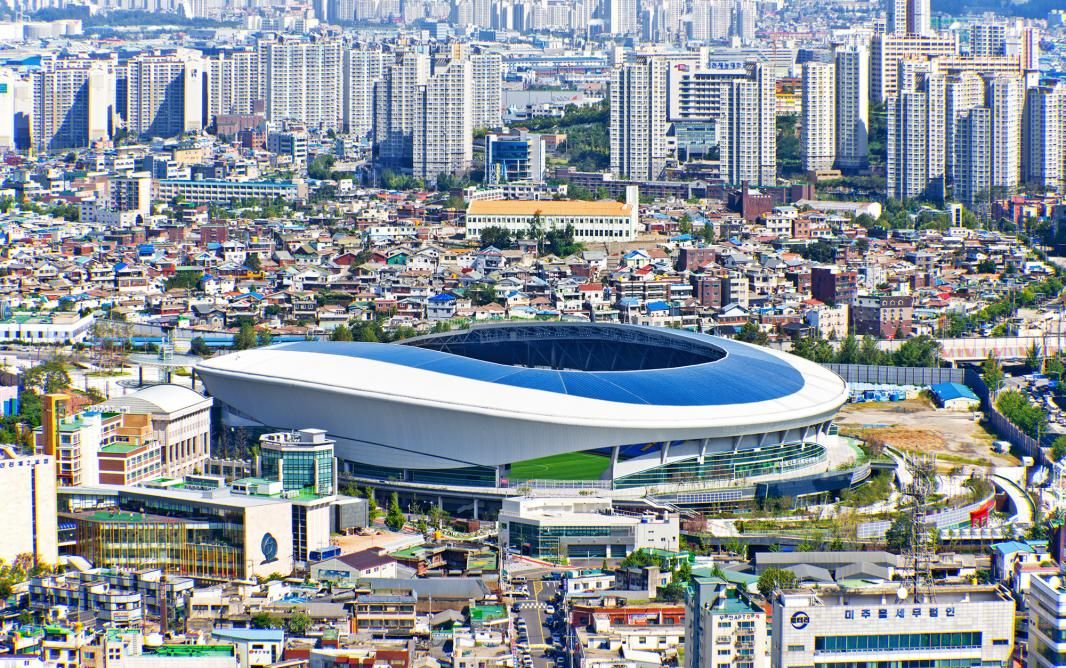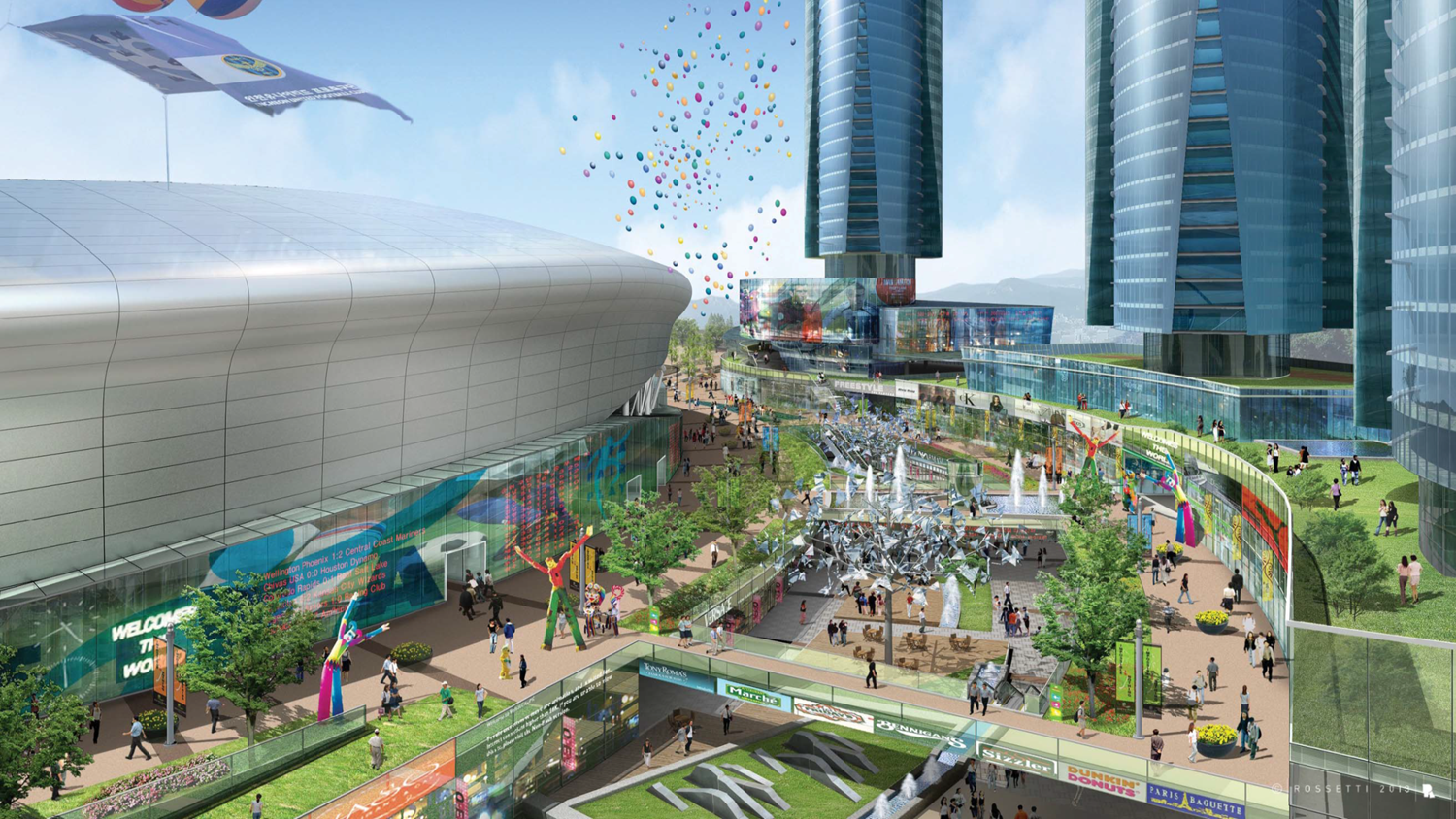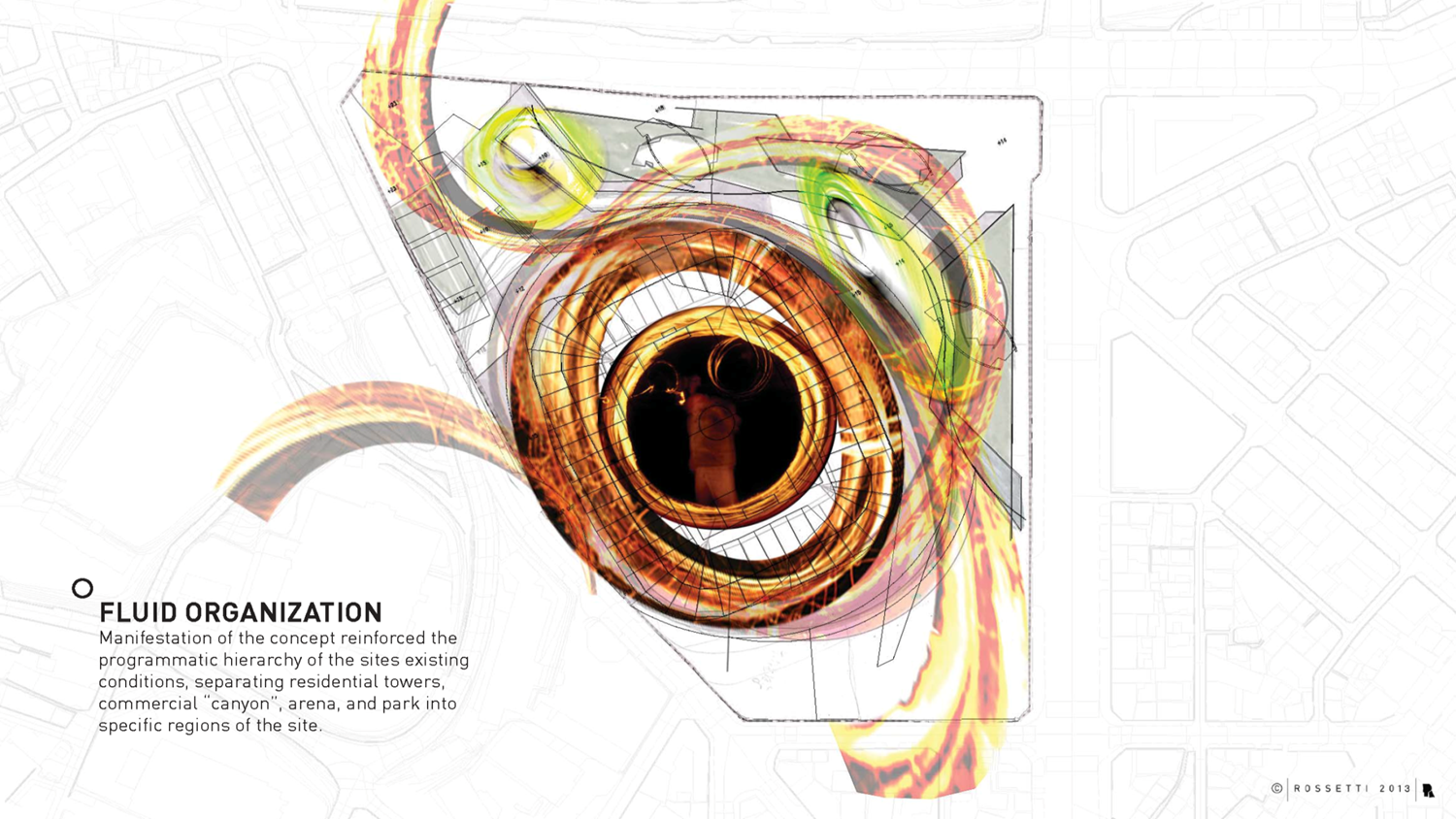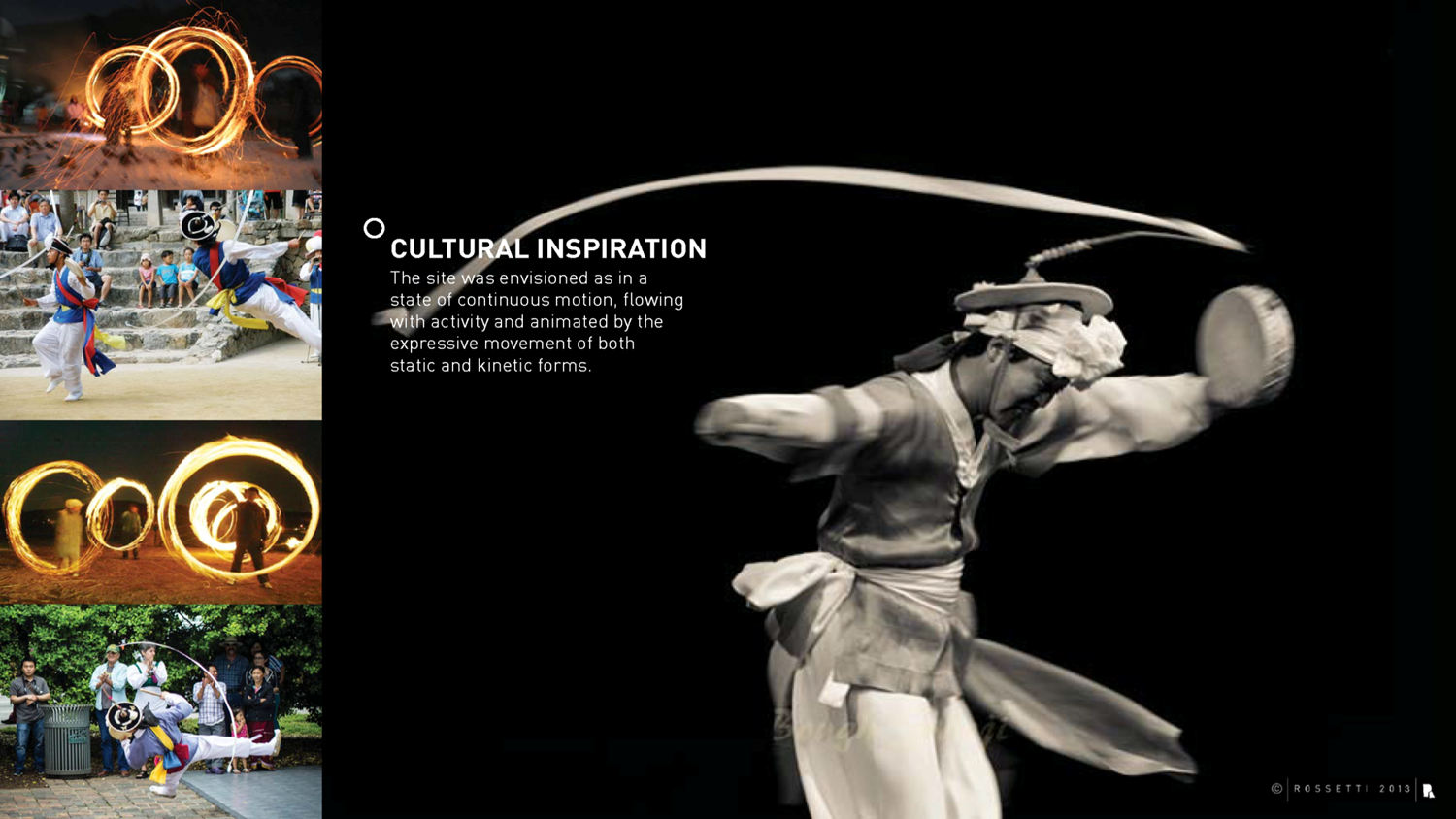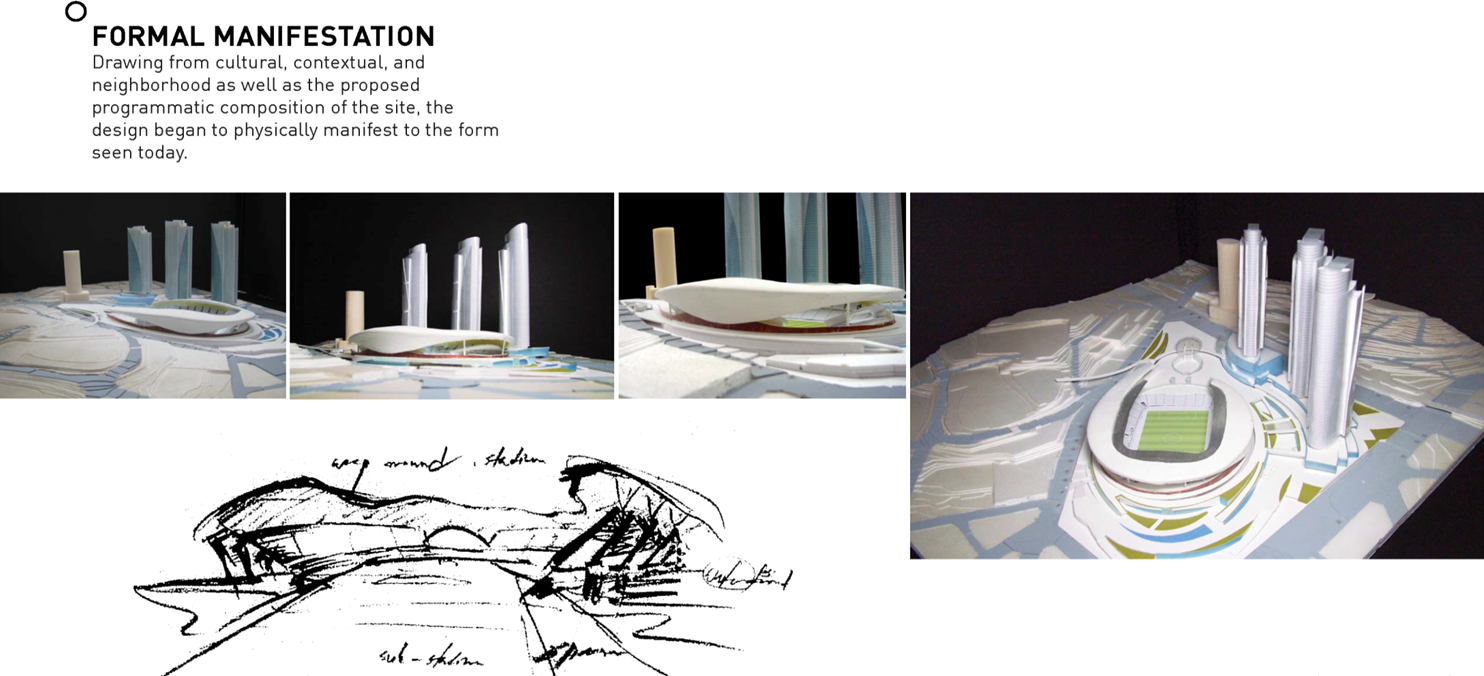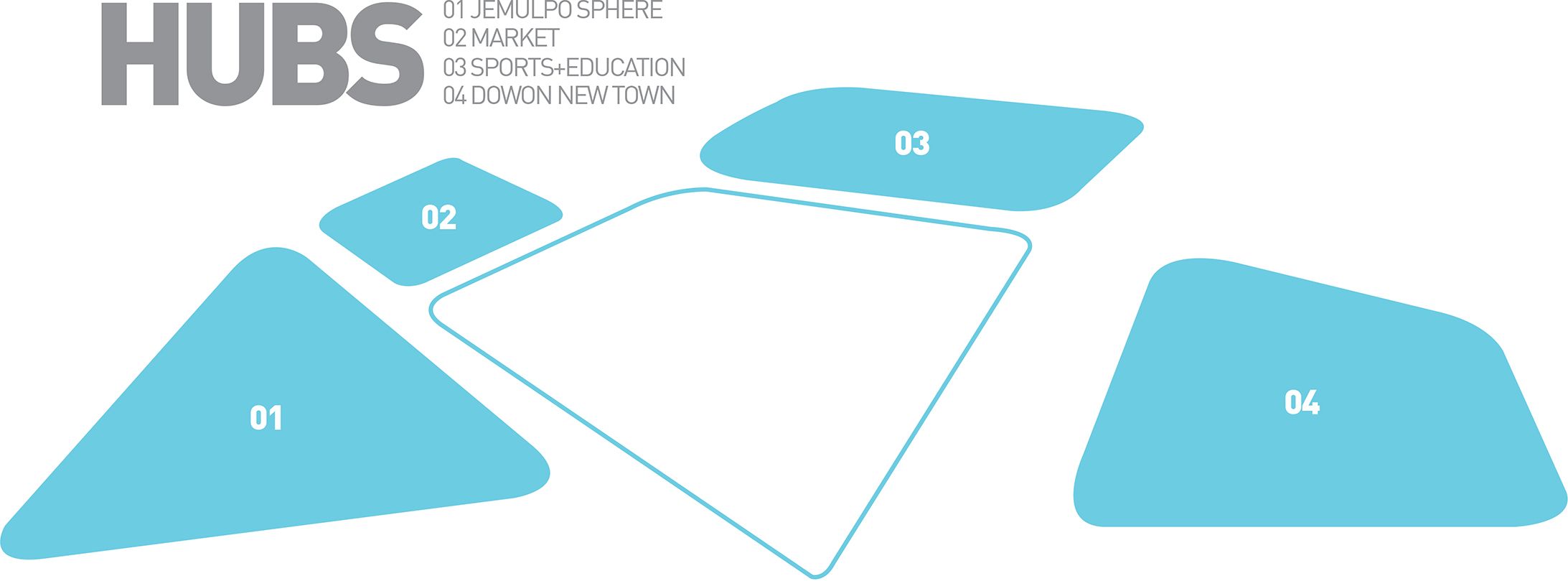Incheon Football Stadium +Sungui Arena Park
Futuristic looking but incredibly user-friendly, this 22-acre urban community is the first in Korea to integrate a major soccer stadium with commercial, retail + residential elements. Pedestrians enter the site through a mass transit hub, then weave through the stadium concourse, stores + plaza to a large park at the opposite end.
The 20,000-seat soccer stadium was designed to look like a sleek ship pulling into port. Built in the heart of Incheon, Korea, the rounded sides open up at one end to embrace the multi-modal transit system, which will be used by 70% of attendees to soccer games. A large plaza and raised platforms allow viewing into the stadium as fans gather prior to and after soccer matches and concerts.
Designed with a focus on the general admission fan, the stadium features great sight lines from every seat. Fan amenities include a variety of food courts, restaurants, pubs and bars. The stadium is integrated into an open-air, meandering promenade that links north to south along the stadium.
Project Info
Architects: ROSSETTI
Location: Incheon, South Korea
Size: 300,000 sqft – 500,000 sqft
Year: 2012
Type: Sports Center
Courtesy of ROSSETTI
Courtesy of ROSSETTI
Courtesy of ROSSETTI
Courtesy of ROSSETTI
Courtesy of ROSSETTI
Courtesy of ROSSETTI
Courtesy of ROSSETTI


