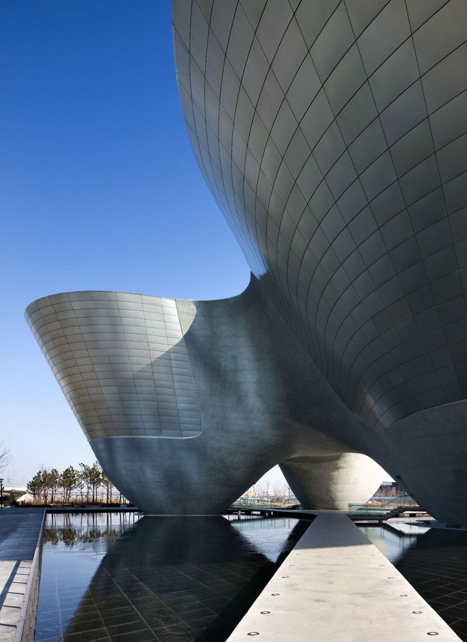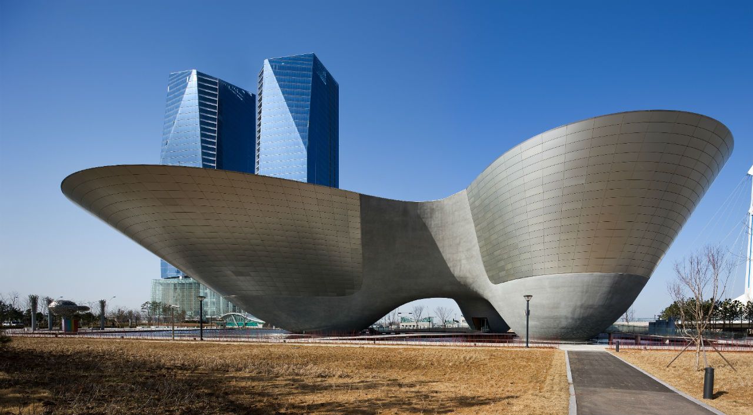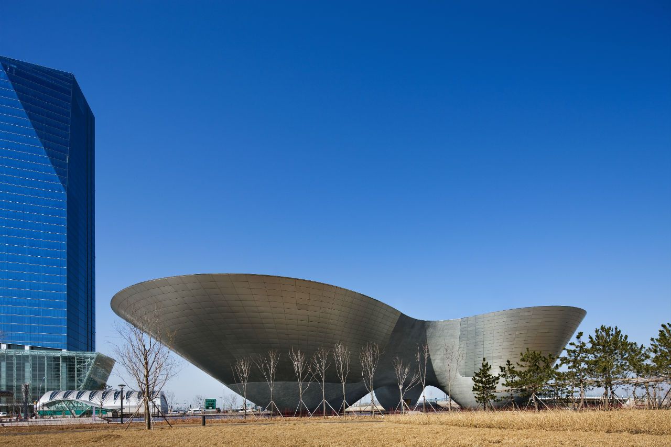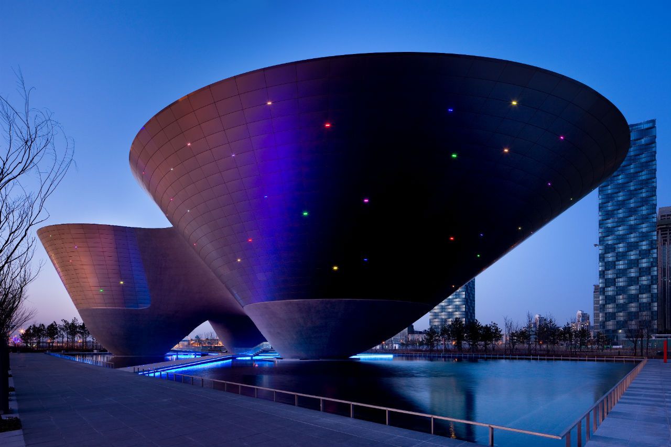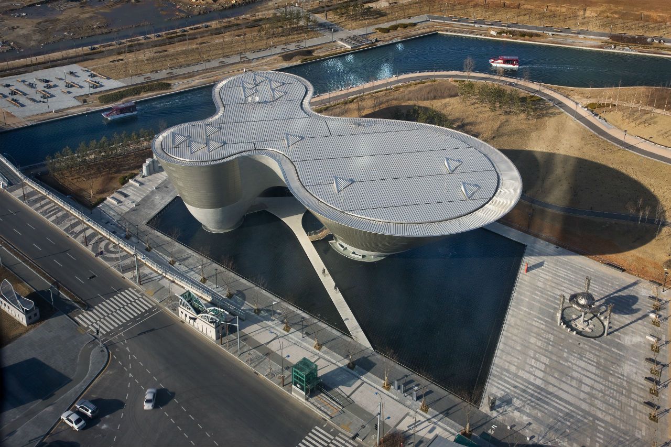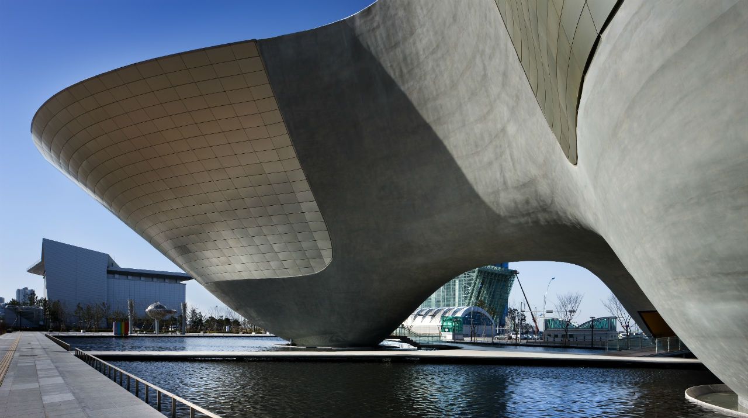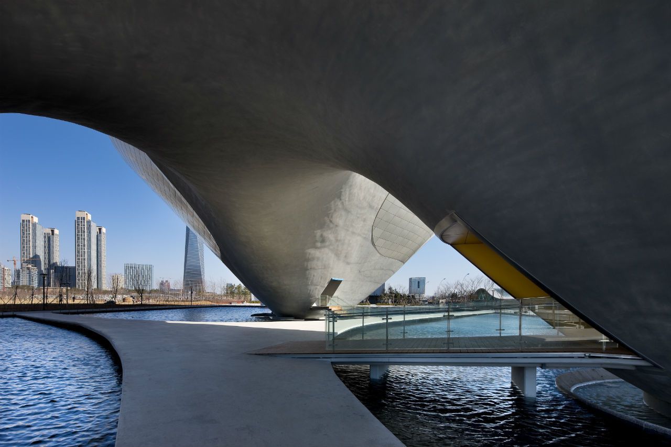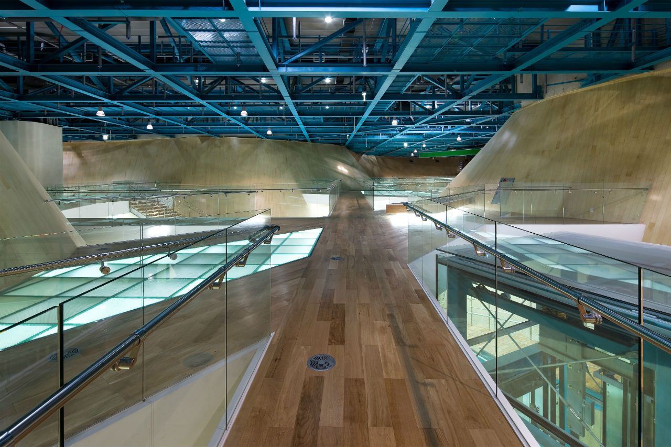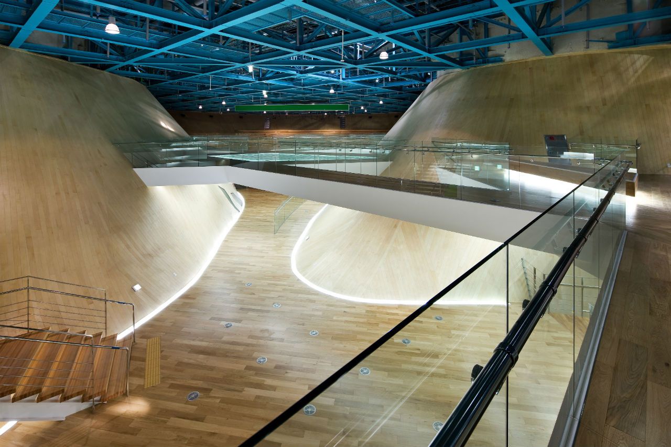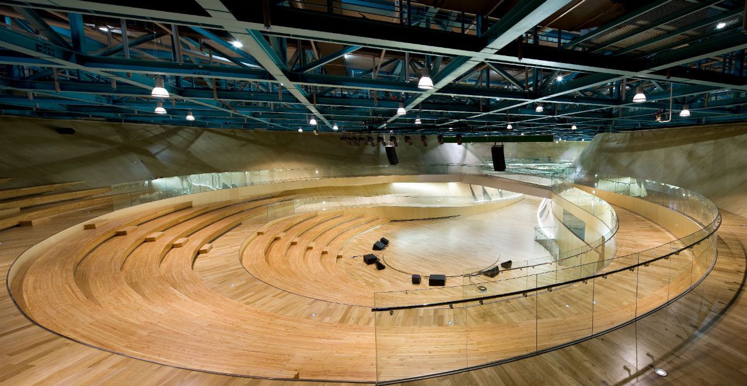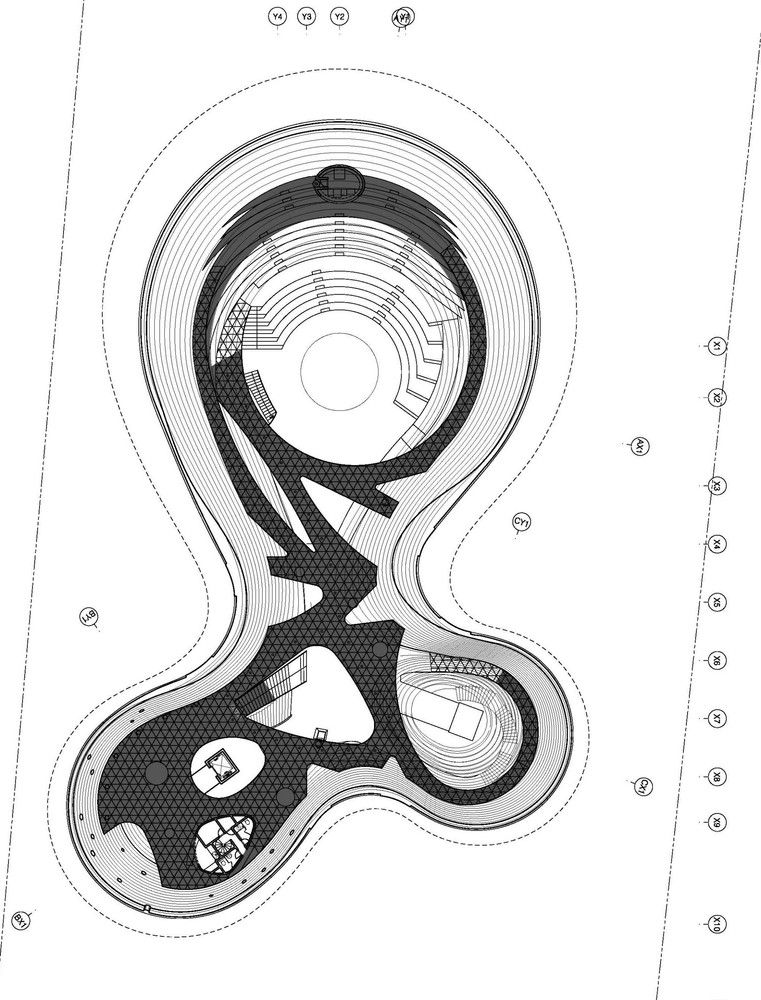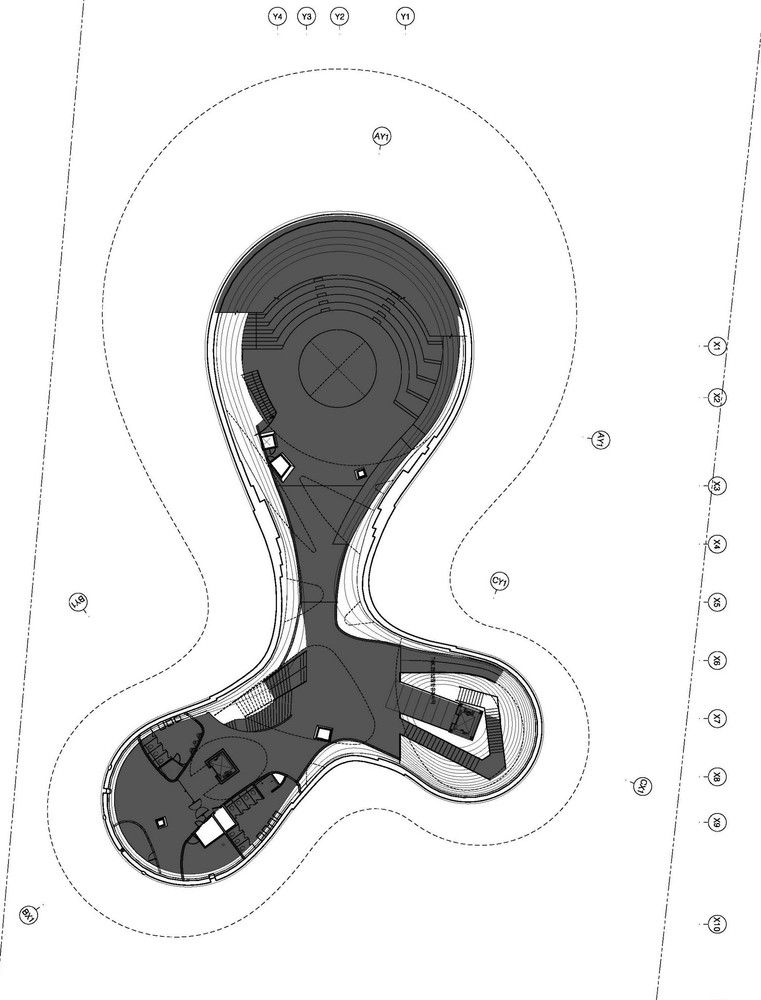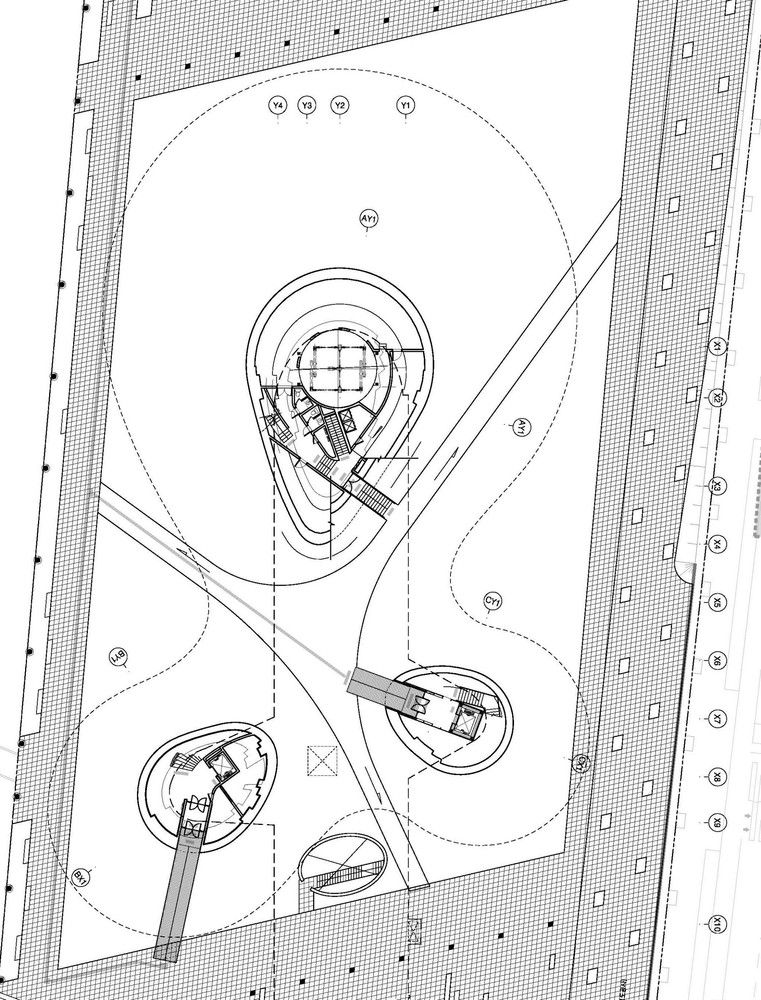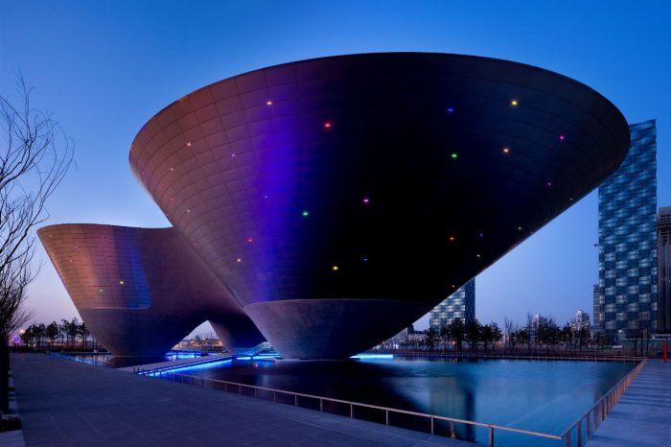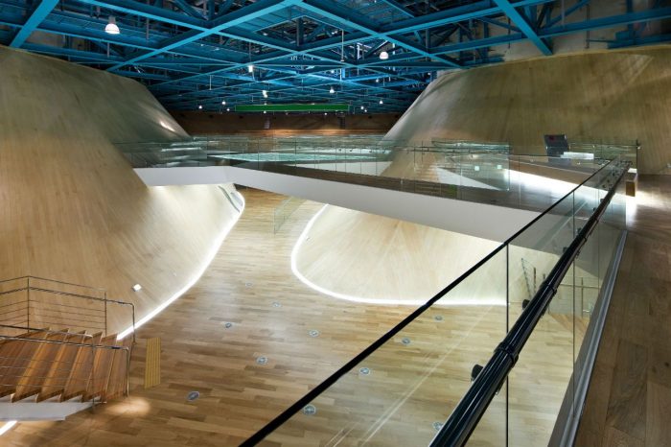Yeah Buddy! Check it out Check it out. We got the good shit here. How long have floors been flat and roofs curved or gabled? At least ten years right? Well 10 or 10,000; it doesn’t matter. The Incheon Tri-bowl by iArc Architects takes this convention and literally turns it on its head.
When societies stop immediately accepting and using norms, this is the time when real progress occurs. Now obviously some times the norm is the best option, that is why it has become the norm. But too much of a good thing makes everyone sick. So curved floors… and what nice curved floors they are.
Located in Incheon, South Korea, the Tri-bowl contains exhibition/theatre spaces for 400 visitors, with supporting office space and areas for reflection and relaxation. The whole building seems to float above a reflection pool. Visitors enter the Tri-Bowl over this pool by way of an elongated bridge which continues within the building as the major means of circulation.
Architects: iArc Architects
Location: Incheon, South Korea
Year: Completed March 2010
Area: 2,869 sqm (Building), 12,300 sqm (Site)
Photo Credits: Youngchae Park
