Today’s world is one of both incredible plenties, as well as devastating shortages. One commodity that is in no way suffering a shortage, is that of the ugly, plain building. The Mumbai-based studio Sameep Padora and Associates have taken a mundane and rigid retail space within a Mumbai mall and turned it into the Indigo Deli, a delicatessen and dine-in destination that matches up design-wise with some of the best restaurants in the world.
The Mumbai-based studio Sameep Padora and Associates have taken a mundane and rigid retail space within a Mumbai mall and turned it into the Indigo Deli, a delicatessen and dine-in destination that matches up design-wise with some of the best restaurants in the world.
The boring rectilinear interior volume is replaced with a swooping structure of interlocking rough textured plywood. This system employes the structural qualities of both dome and surface while being neither in exactitude. The form’s constituent parts were first manufactured using a CNC routing process before being assembled and hung within the the space using steel all-thread rods secured to RCC slabs which form the building’s ceiling and roof. The sections are hung in such a way as to make a double thickness skin which masks the mundane regularity that lies beyond, but also allows the subtle glow of light from without to seep through and into the dining space.
The form’s constituent parts were first manufactured using a CNC routing process before being assembled and hung within the the space using steel all-thread rods secured to RCC slabs which form the building’s ceiling and roof. The sections are hung in such a way as to make a double thickness skin which masks the mundane regularity that lies beyond, but also allows the subtle glow of light from without to seep through and into the dining space.
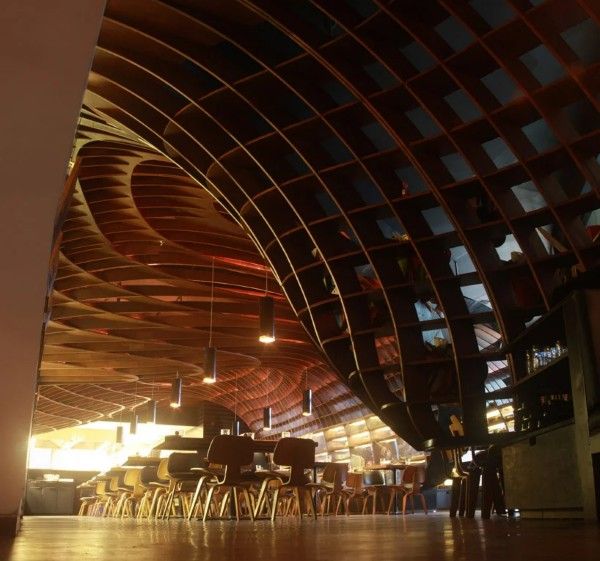
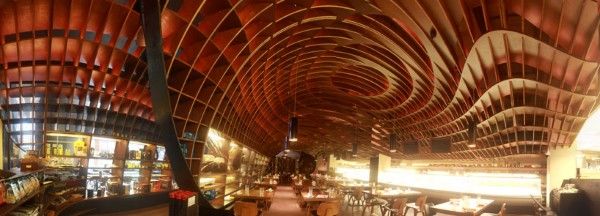
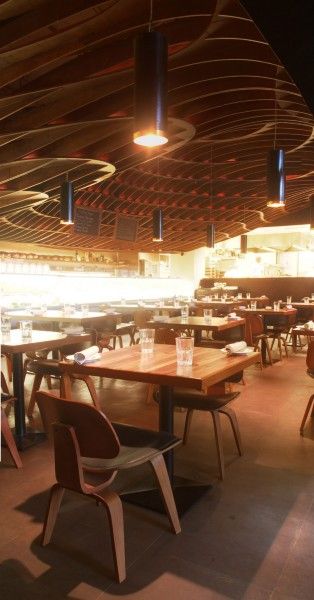
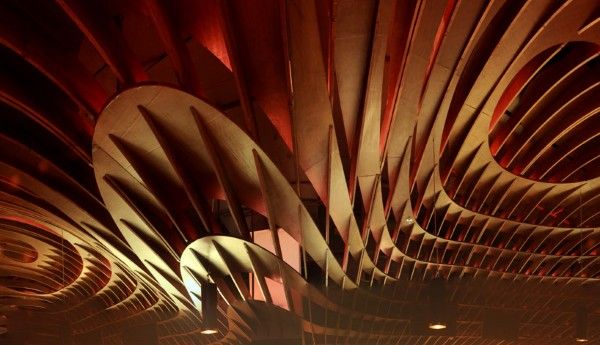

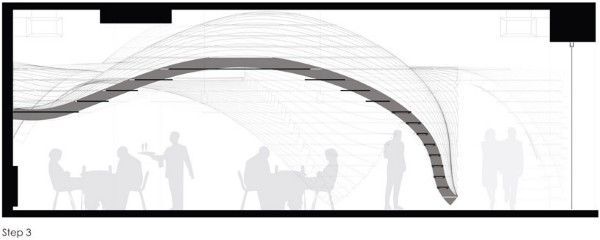
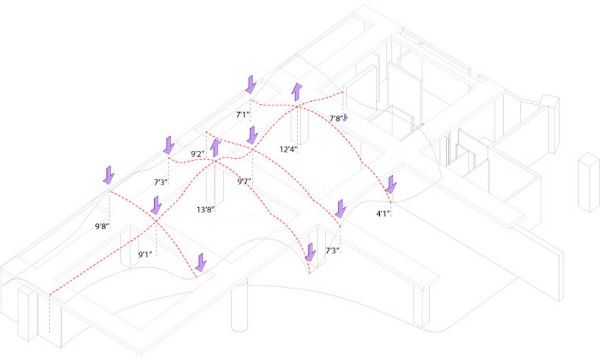
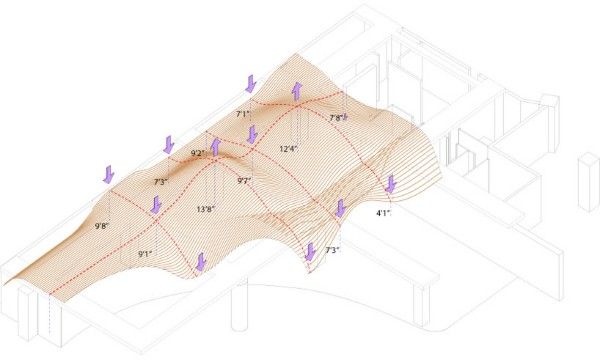
Courtesy of Sameep Padora and Associates

