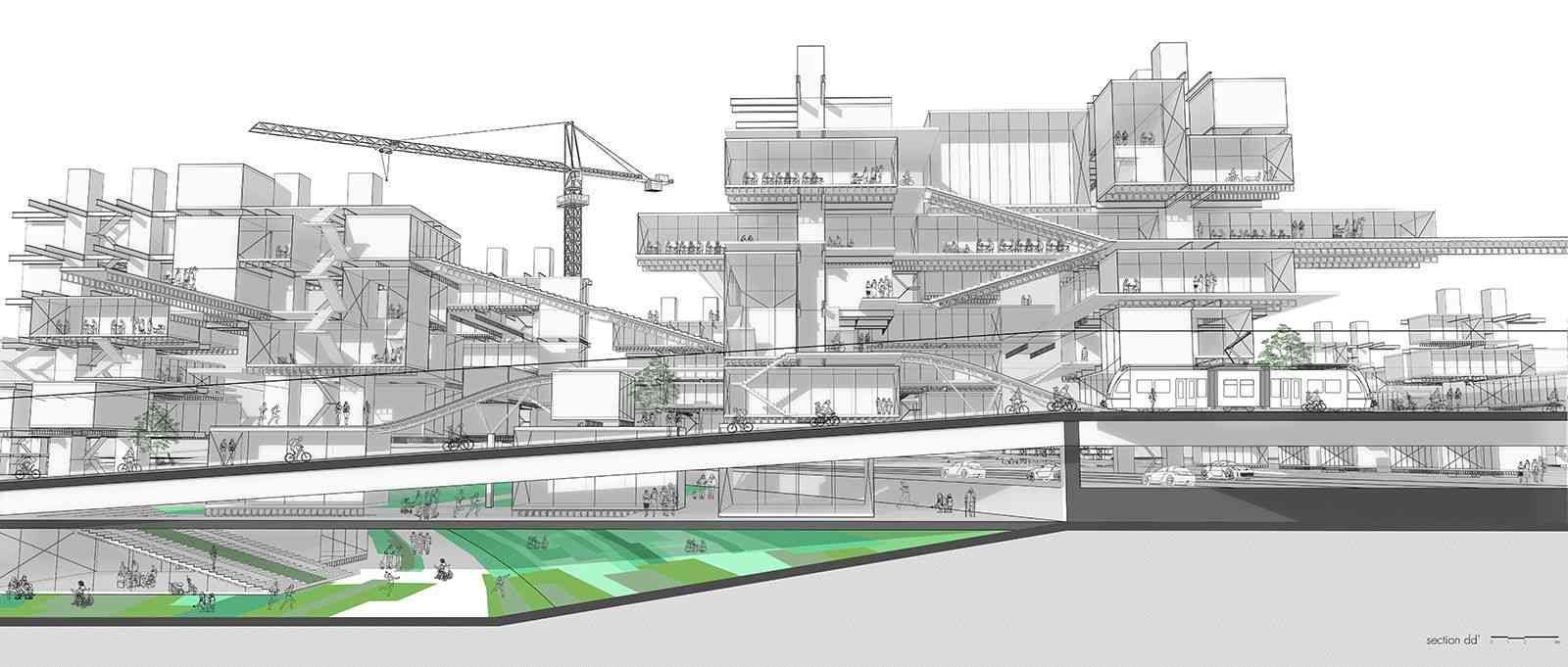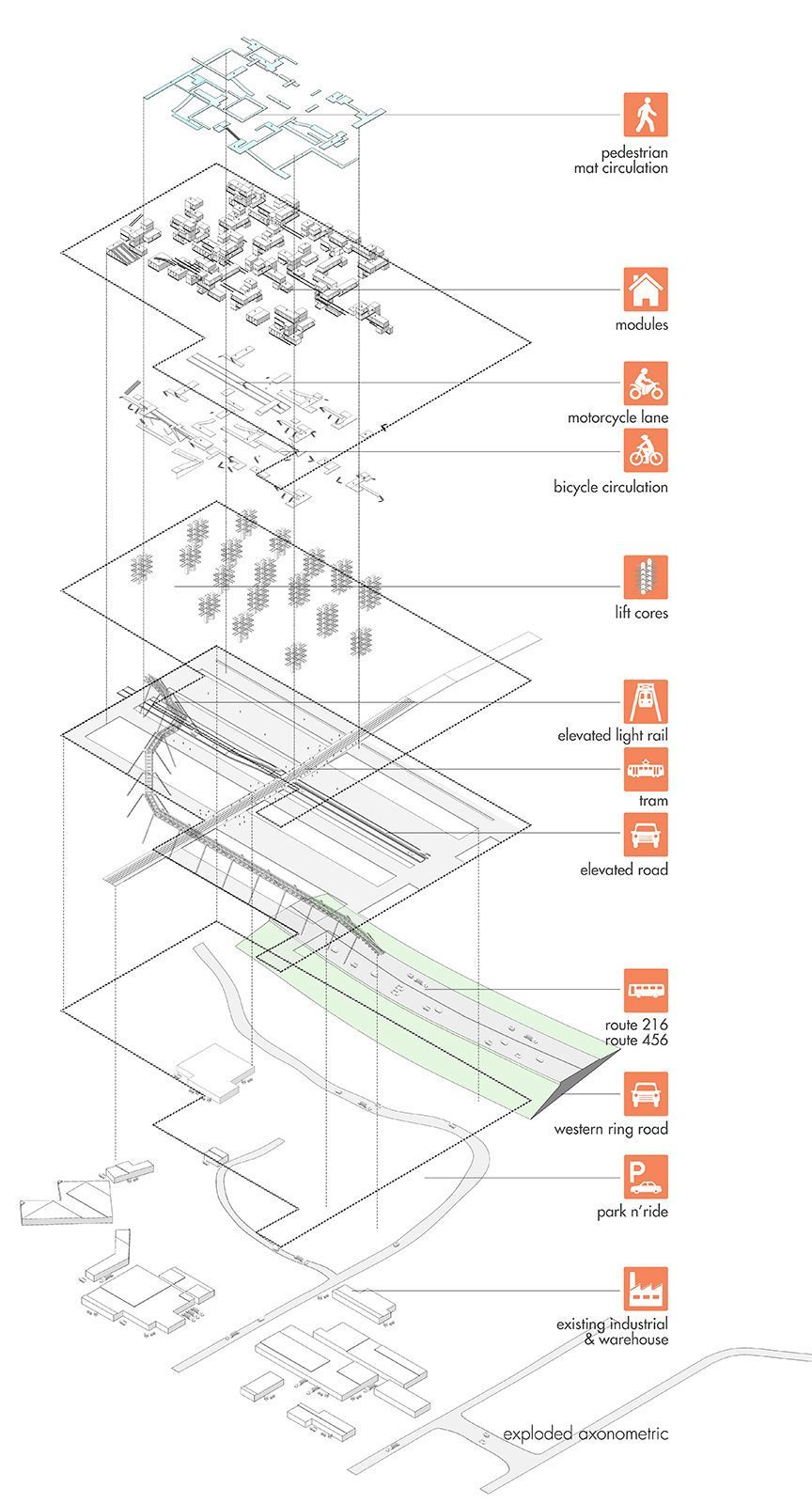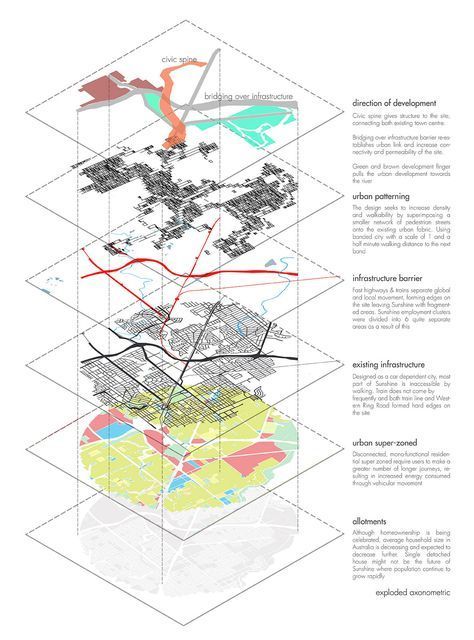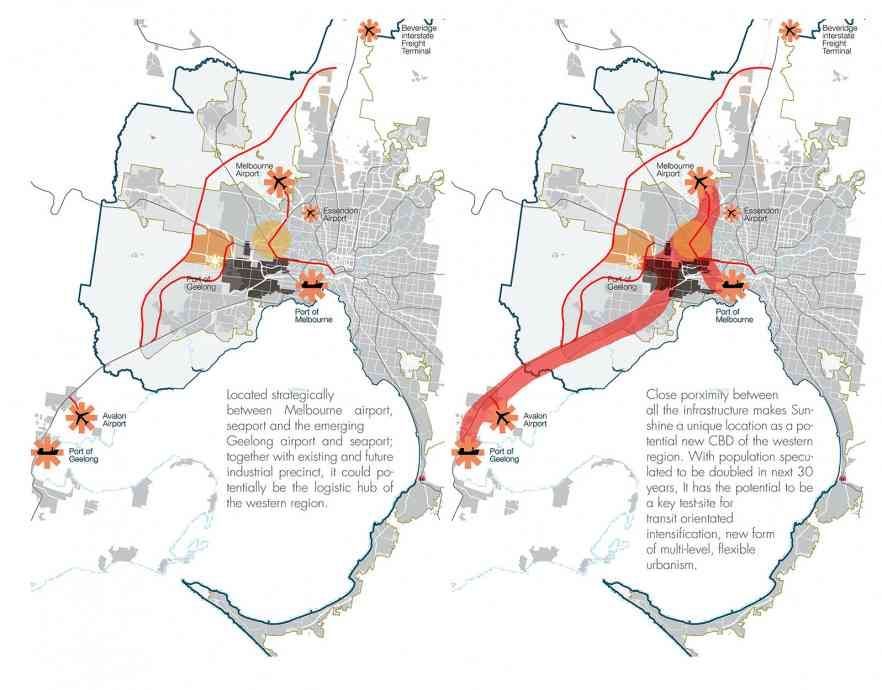Infrastructural City
Melbourne suburbs are of some of the lowest density on the planet. By 2050, 75% of the population will live in city. The practice of ever expanding suburban fringe development that entrenches and exacerbates car-dependency therefore cannot continue. City must be condensed.
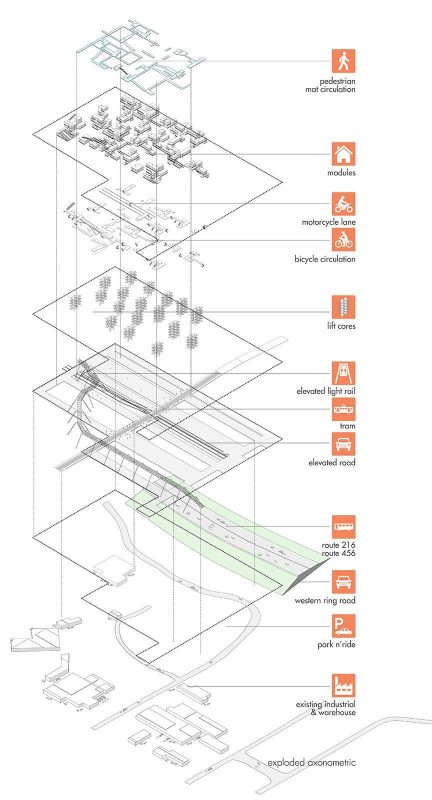 Sub western region consists of population of 712k as of 2013, with the estimated growth of 370k – 430k by year 2031. Sunshine Employment Cluster will experience growth of around 57k by year 2031. However, as population increases, average household size is decreasing and expected to decrease further, signalling that single detached house might not be the future of Sunshine.
Sub western region consists of population of 712k as of 2013, with the estimated growth of 370k – 430k by year 2031. Sunshine Employment Cluster will experience growth of around 57k by year 2031. However, as population increases, average household size is decreasing and expected to decrease further, signalling that single detached house might not be the future of Sunshine.
Sunshine, consists largely of suburban sprawl, freeways and poor public transport, with population speculated to be doubled in next 30 years, it has the potential to be a key test-site for a new form of multi-level, flexible urbanism. One of the main problems was discerned as the lack of comprehensive infrastructure in Sunshine, which was an obstacle to urban physical and economic growth. Along with the lack of public area, Sunshine was pulverized into thousands of small private lots in celebration of homeownership, forming residential super zoned impermeable to public. High traffic and lifeless street discourage walking. When residential use are separated from most other uses, residents lose the benefit of adjacency to a range of different programs such as commercial, entertainment, etc.
The proposal seeks to increase density and walkability by superimposing a smaller network of circulation onto the existing urban fabric. The elevated plane of activities gives unobstructed new ground plane in flexible mobility in such a way that different modes of movement, from pedestrian to car to bicycle to elevated rail, are capable of separation. Such separation enables varying intensities of uses and does not respond merely to changes in physical modes of movement. Existing industrial areas are maintained below the deck with voids carved out from the deck to provide natural light.
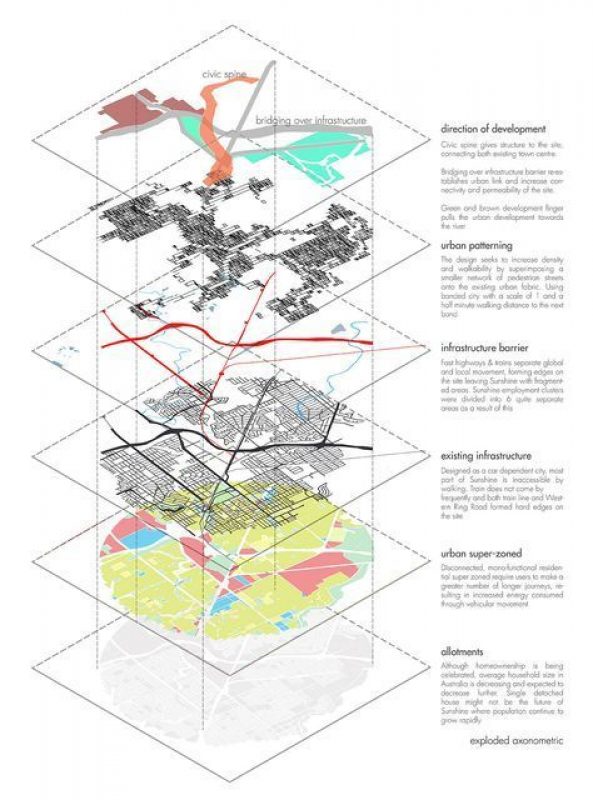 Ground becomes modulated. Collision of distinct programs creates interesting adjacencies and the morphed floor plate blurred the perception of ground level. Allowing for differences in level of mobility, this scheme is designed to “overload” underused or misused sites, to make them operate more beneficially.
Ground becomes modulated. Collision of distinct programs creates interesting adjacencies and the morphed floor plate blurred the perception of ground level. Allowing for differences in level of mobility, this scheme is designed to “overload” underused or misused sites, to make them operate more beneficially.
Vertically, fixed based escalators and incline moving walkways give varied access above the ground. In this proposal, only infrastructure are permanent. Using technologies of prefabrication and modular systems, Modules of different programs are attached to the lift cores with deep beams which could be shifted constantly from place to place along the system of infrastructure. Flexible structures that can be tailored to specific needs.
Juxtaposition of programs not only enhances freedom of choice, but also creates new activities. Programmatic indeterminacy implies that each module will and can adapt different activities and functions. Each module will be able to do so, but independent of each other.
Elevated public spaces are formed between clusters of modules, unifies vertical movement and programs. Instead of simple stacking of one floor on top of the other, sections of each floor are manipulated to connect with those above and below. The floors are made vertical, as an intensified landscape consists of stacked mass connected by elevator and rams. Skywalks, level and inclined are fixed in conjunction with decks of particular activities. A single trajectory traverses the entire structure like a wrapped interior boulevard.
This is a scheme of multi-level urbanism which resembles a vast mechanism that allow spaces to be moved, adjusted or add-on according to the changing needs; with the fixed element of infrastructure. A landscape of constant change and activity; pedestrian and machine oriented environment. A structure for cities which would provide public amenities and stimulate new pattern of public movement. The project entirely negating the need for cars above the real ground plane and encouraging a highly sustainable and liveable vertical city. The proposal reunite Sunshine employment cluster as a whole again.
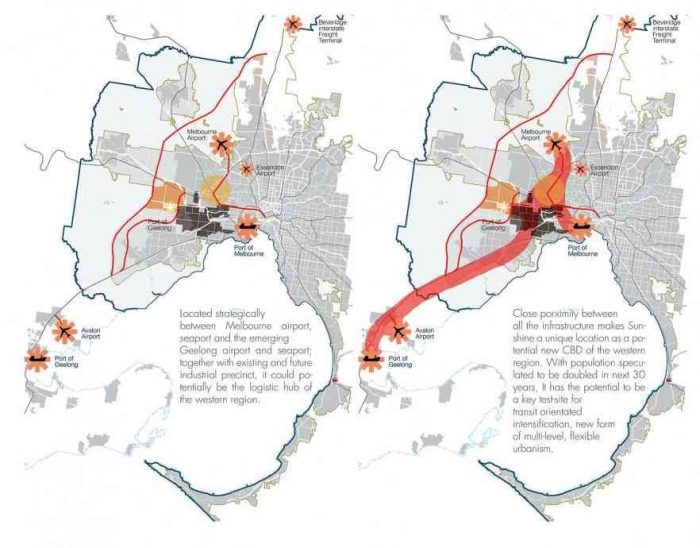 Project Credit
Project Credit
Project Name : Infrastructural City
Name : Chee Heng Tan
School : The University of Melbourne
Advisor : Donald Bates & Alan Pert
Arch2o has received this project from our readers in order to participate in the Students week 8 event, you may submit your own work for publication in the Students Week 9 , for more details please CLICK HERE
