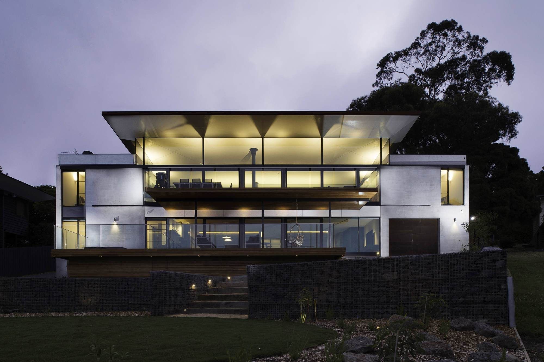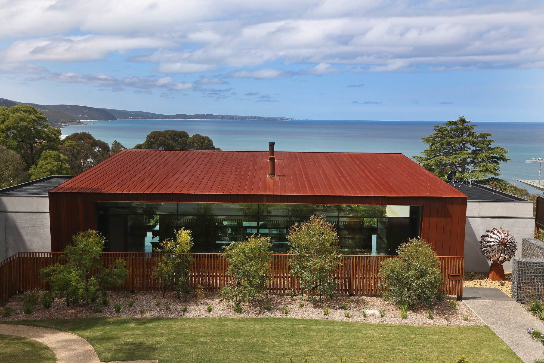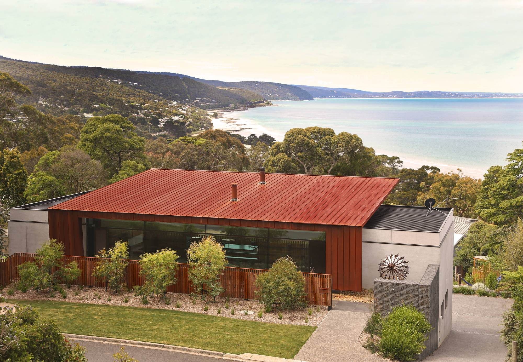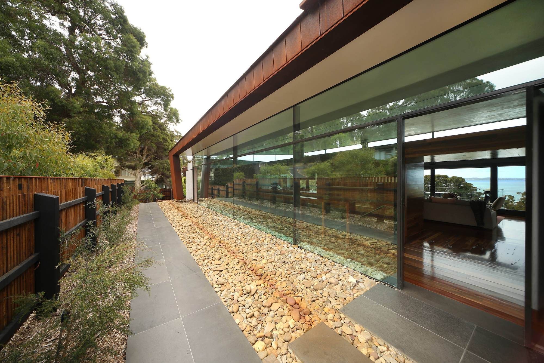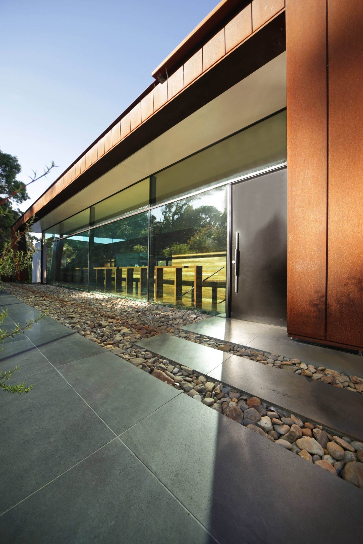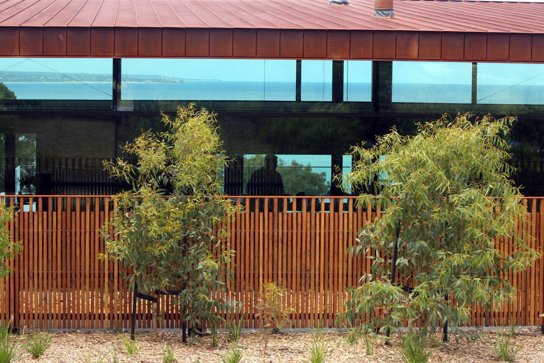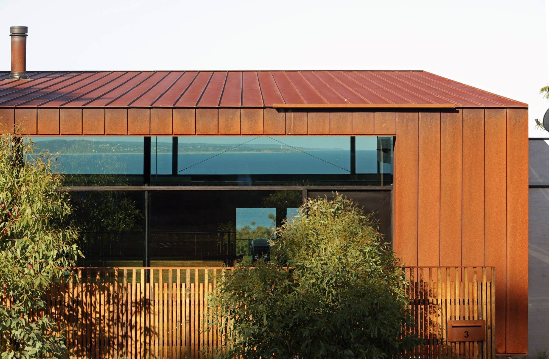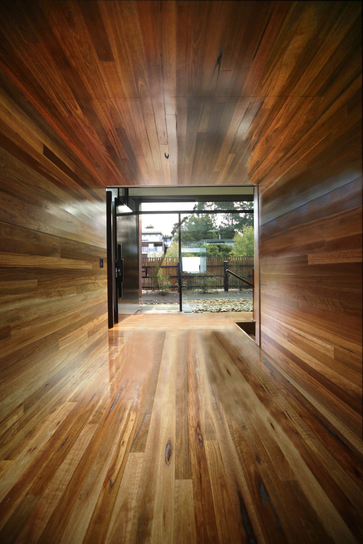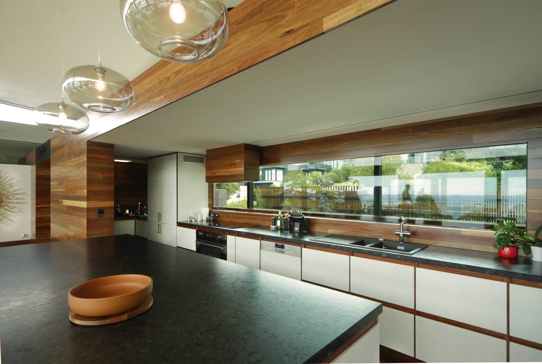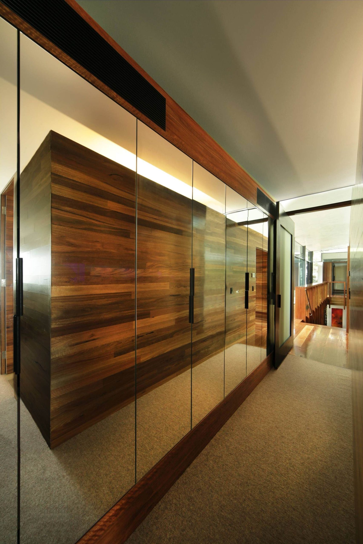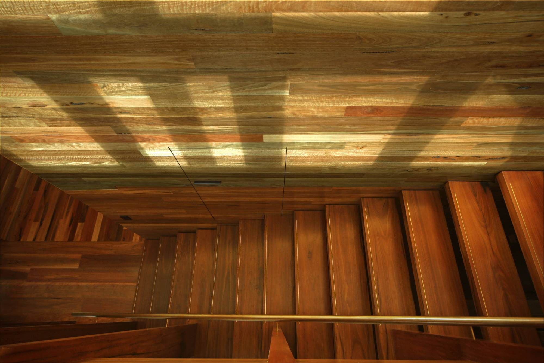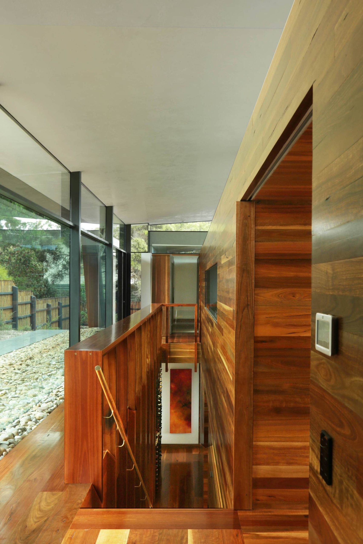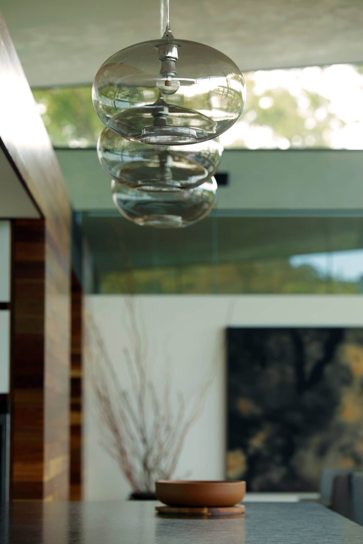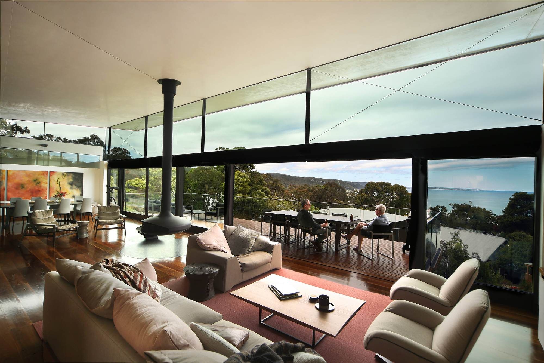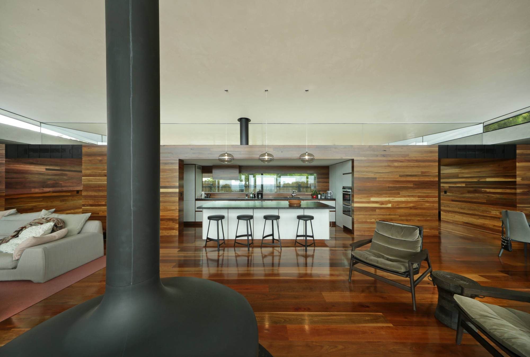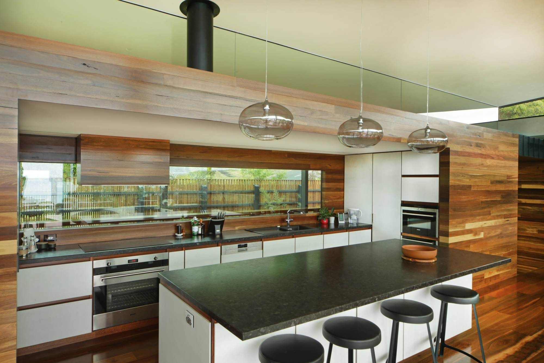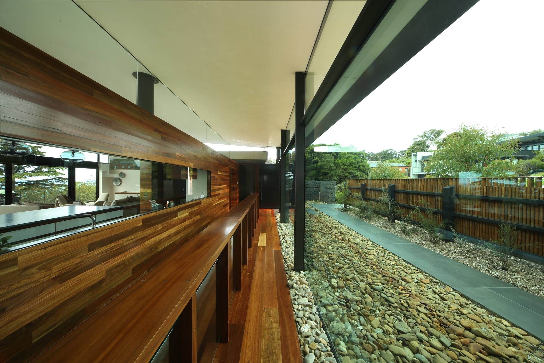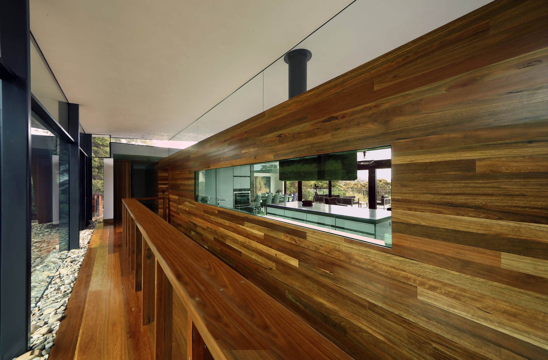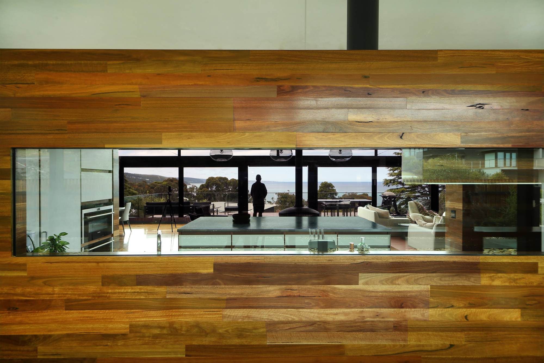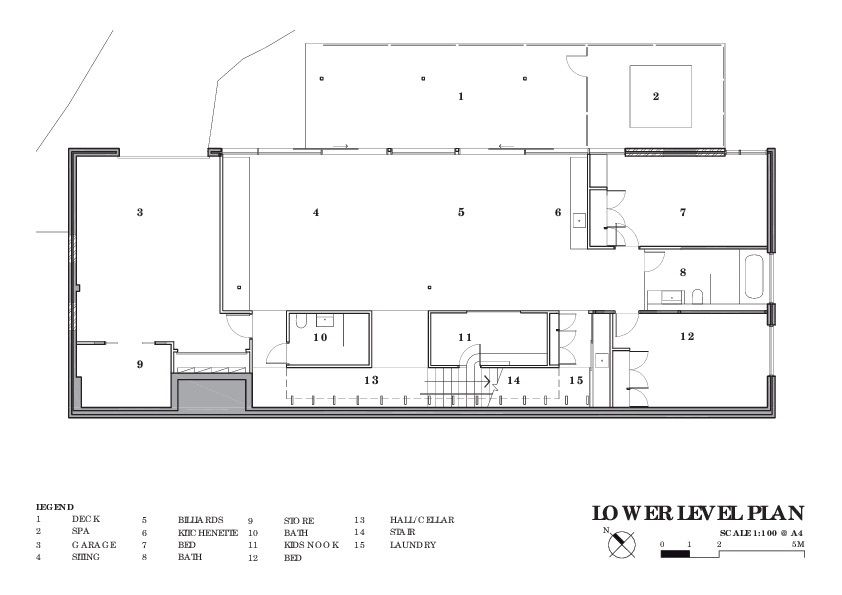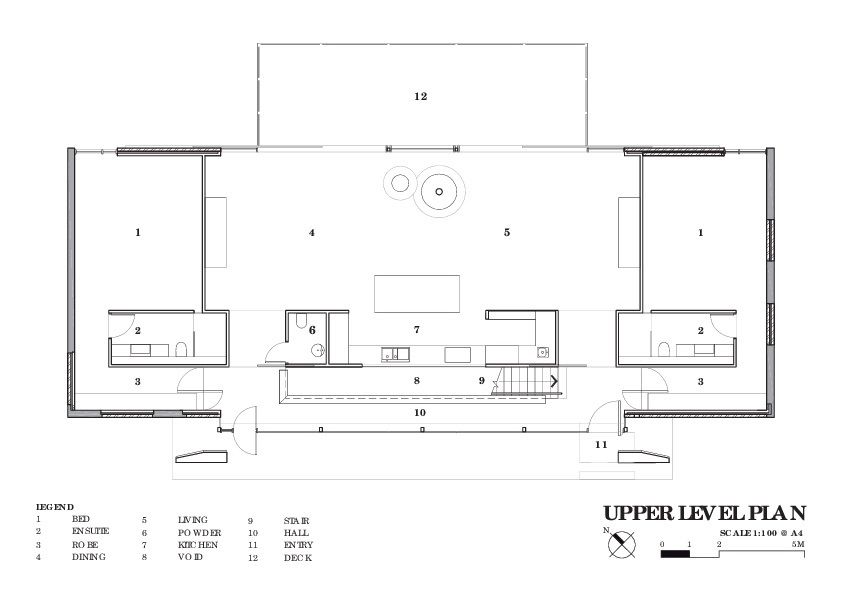Designed by Seeley Architects, Inlet house is a special project inspired by a site encircled by native trees, looking across a magnificent river estuary, to voluptuous sand dunes and craggy coastal cliffs. The design response has a sense of being ‘right-for-place’ with a material palate respecting and enhances the locality while recognising the harshness of its environment.
The Inlet House is situated near the famed Great Ocean Road, at the mouth of the Painkalac Creek where it flows into Bass Strait. While the house enjoys expansive ocean views to the south, the home feels anything but exposed.
The layout of the home is centered around an internal stone paved “Street”, linking the two living and sleeping wings. A pair of gracefully curving skillion roofs define the north and south wings of the home, uplifted at the ends allowing morning and evening light to wash gently across the ceilings.
Each room in this home reveals a unique aspect. The Kitchen – Living room enjoys expansive estuary and coastal views, while the north facing bedrooms frame a private sun-drenched garden.
The site and surrounding vegetation are intrinsic to the design of this house with pre-weathered grey timber boards enveloping the house inside and out, allowing the home to blend beautifully into its surrounds.
With foliage spilling from cantilevered planter boxes and a wire framed arbor on the street side, over time a sea of vines over the arbor will transform the public side of the house into something even more beautiful and discrete.
Project Info:
Architects: Seeley Architects
Location: Aireys Inlet, Australia
Area: 450 m2
Project Year: 2014
Photographs: Nic Granleese
Project Name: Inlet House
