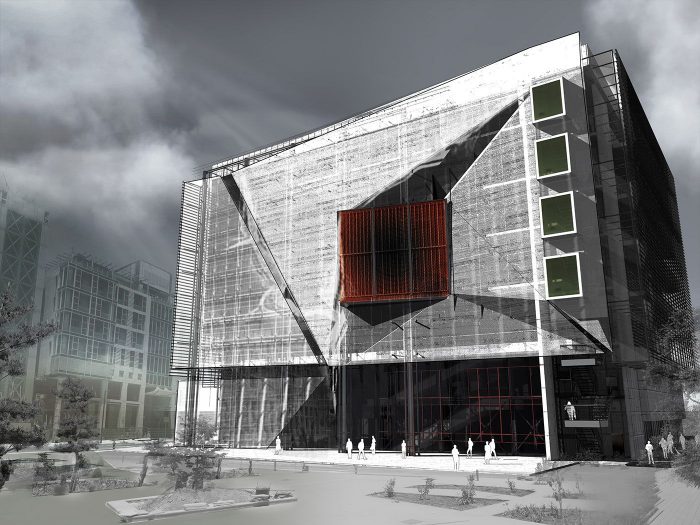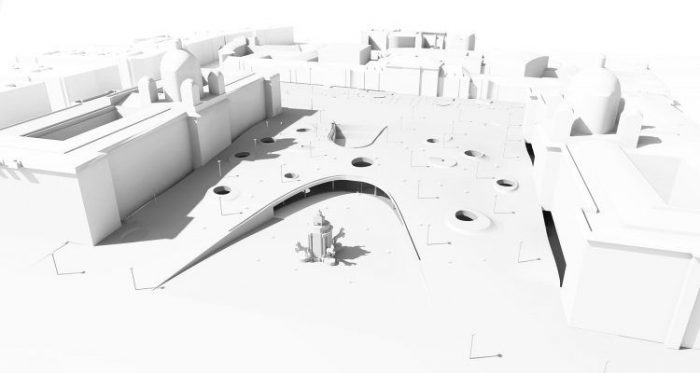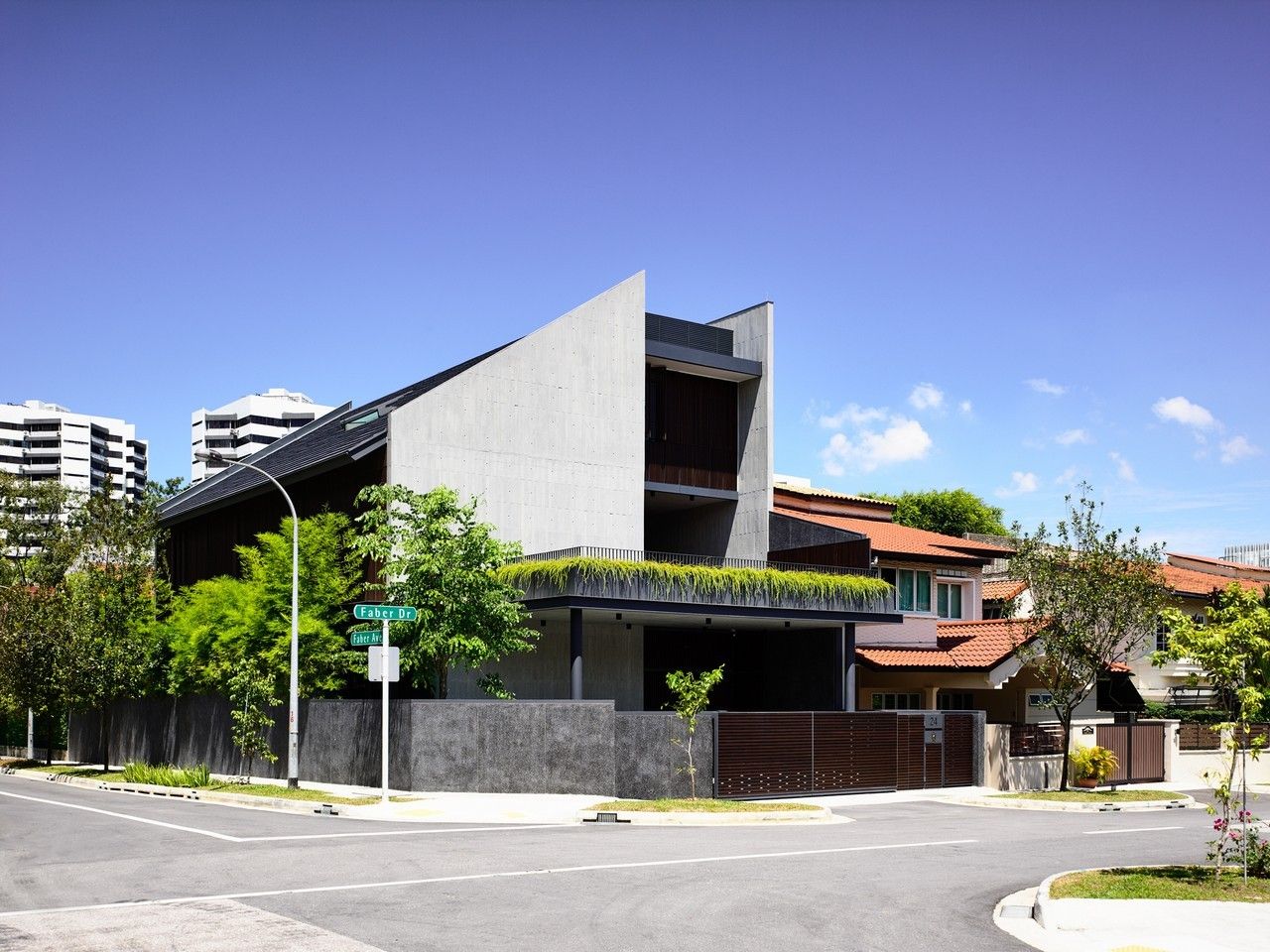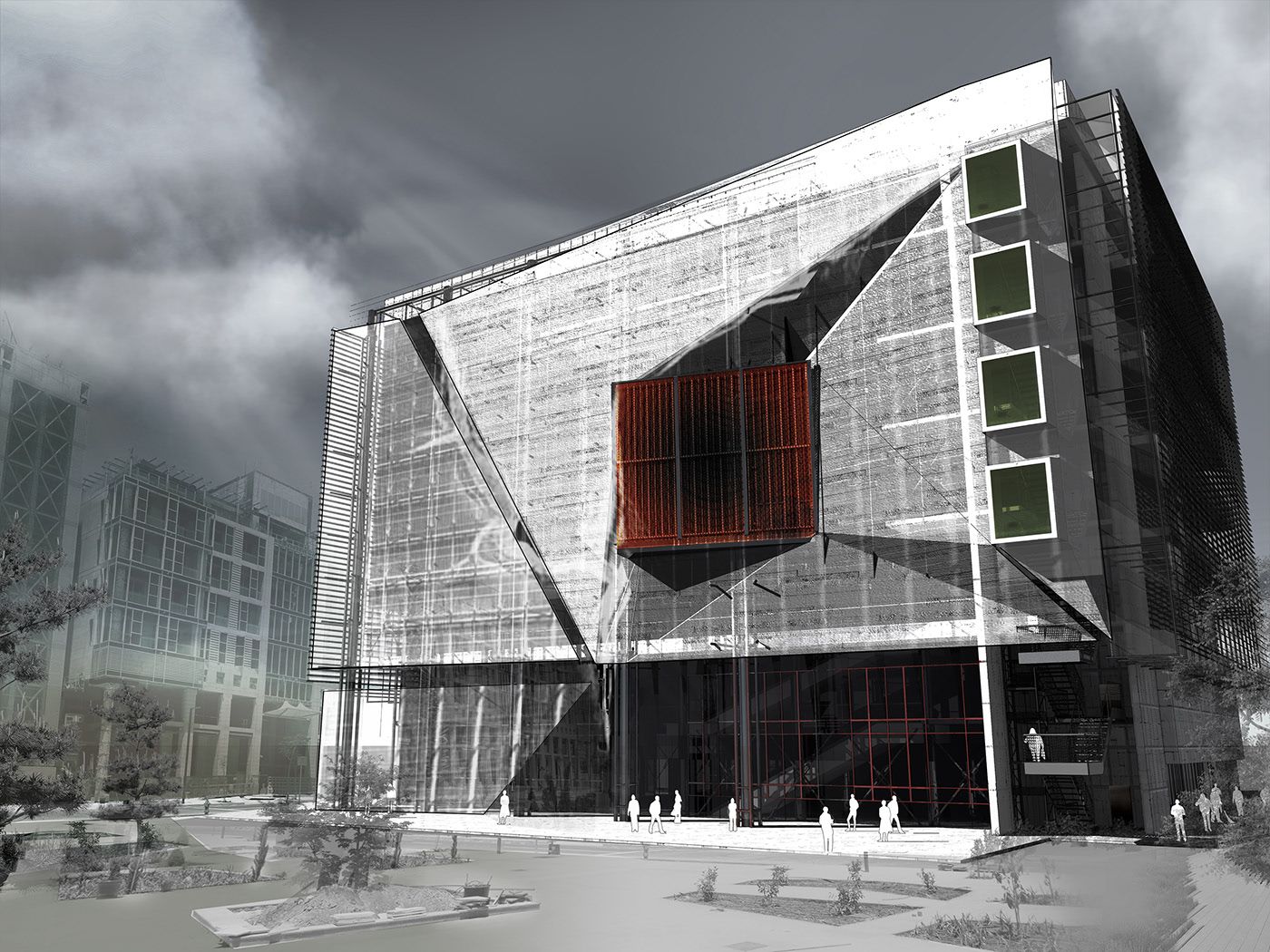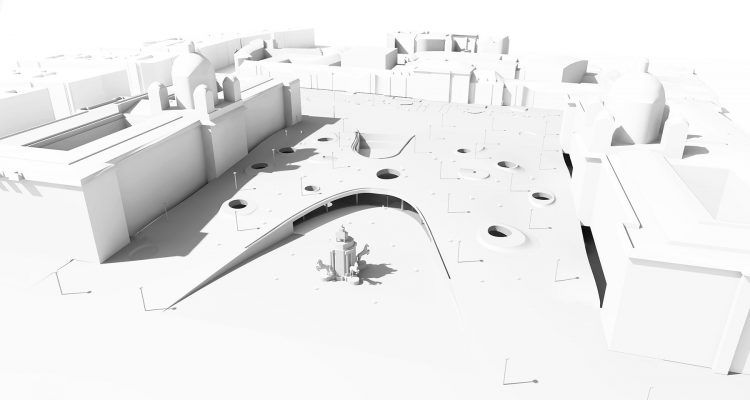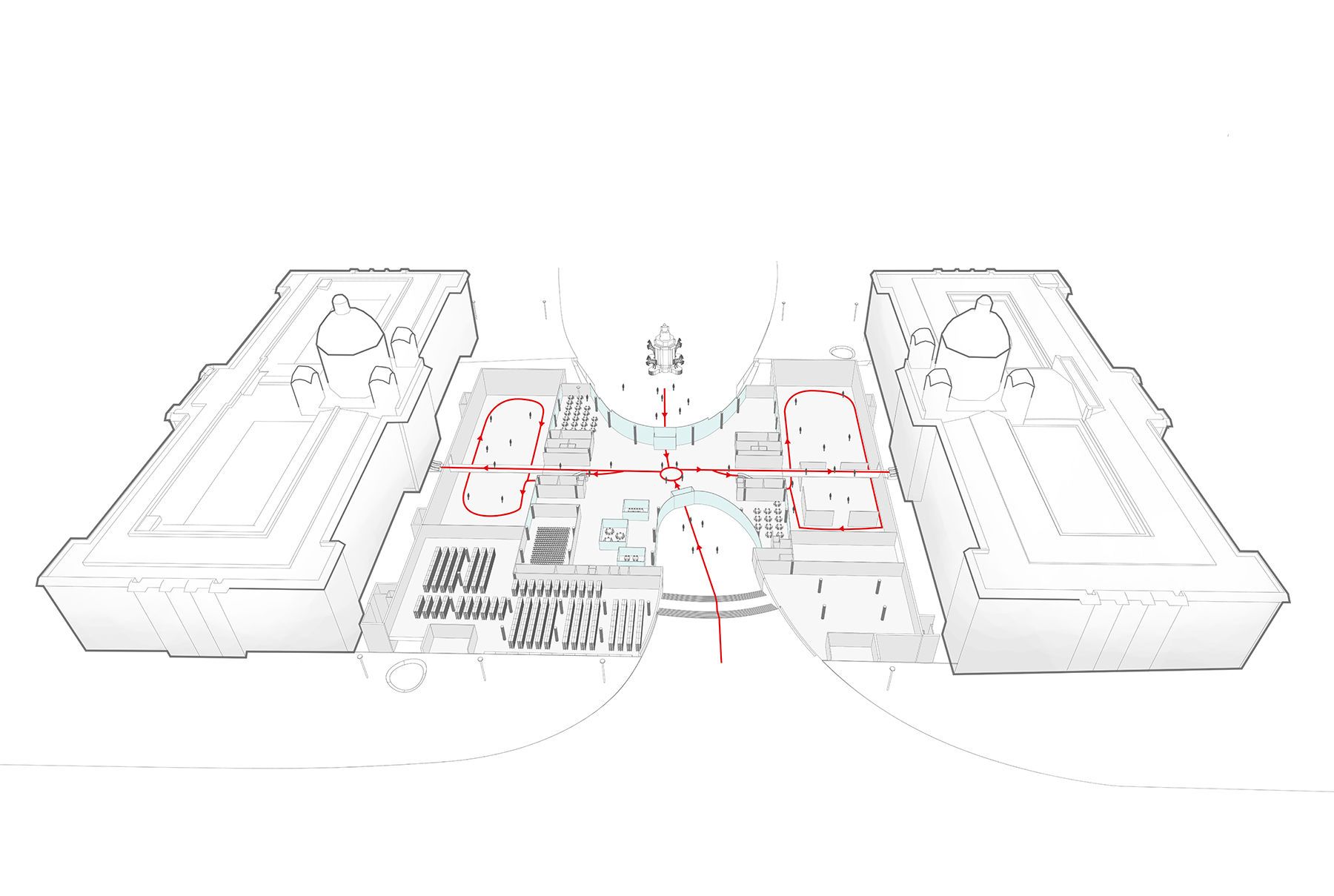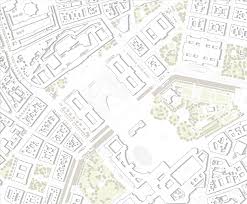Arch2O has received this project from our readers in order to participate in the Students week 9 event. In students week 10, STUDENTS will have the chance to create their own profile pages in arch2o.com For more details please CLICK HERE
Inner City Landscape
Originally designed as a complex architectural work of art, the Kaiserforum presents itself today as a loosely connected succession of areas and intermediate spaces of variable nature and quality, separated of each other by mature treestock, main traffic arteries and constructional barriers.
Our project should act as a bridge between the Museumsquartier and the Hofburg. A gently rolling carpet extending across Maria-Theresien-Platz setting a landscape-like antipole to the historical environment. At the same time the topography in the urban context – through ist materialisation in various stone and concrete surfaces – turns into an urban plastic. Especially the darkly paved public areas connect the larger squares. The „stored time“ of the locality is brought back into flow. Walking suitabilty ,orientation and directions are a consequence oft the modelling, which meets the necessities, both spatially and functionally, of the museum extension under the square.
The dominant statue of Maria Theresia remains in the axis, but is lowered by some metres. The fountains are dislocated and regrouped. Smaller organic elements provide places to sit and stay and room for communication. The obstacles „allee“ and „fence“ have to give way. The lost green of Heldenplatz can be rediscovered in front of the Volksgarten in form of a innercity-oasis, forming a green mirror of the Hofburg. A flat water basin breathes life into the monumental space.
Museum Extension
Both entrances to the museum exhibit differing characteristics. Coming from the Ring visitors access the foyer at the end of a wide ramp, from the Museumsquartier stairs will guide you down. The public areas of the museum are arranged ring-like around the foyer, which is lit by a striking ceiling space. From this level already, visual connections to the exhibition rooms are established. By taking the escalator, the visitor arrives in overheight halls of great flexibility for museum operations. The form of the wavy roof is determinded by the torque path oft he space frame-work, which makes the static construction tangible to the visitor. The roof is punctuated with skylights, which serve as square lighting during the night. The space allocation plan is completed by exhibition rooms of differing material quality. A light walkway, at the end of which another escalator directly leads into the entrance hall of the existing building, presents a strong sculptural icon.
Project Info:
Project Name: Inner City Landscape
Team Members: Jakob Mayer, Nikolaus Punzengruber
School: TU Wien (Vienna University of Technology – Vienna, Austria)
Courtesy of Jakob Mayer, Nikolaus Punzengruber
Courtesy of Jakob Mayer, Nikolaus Punzengruber
Courtesy of Jakob Mayer, Nikolaus Punzengruber
Courtesy of Jakob Mayer, Nikolaus Punzengruber
Courtesy of Jakob Mayer, Nikolaus Punzengruber


