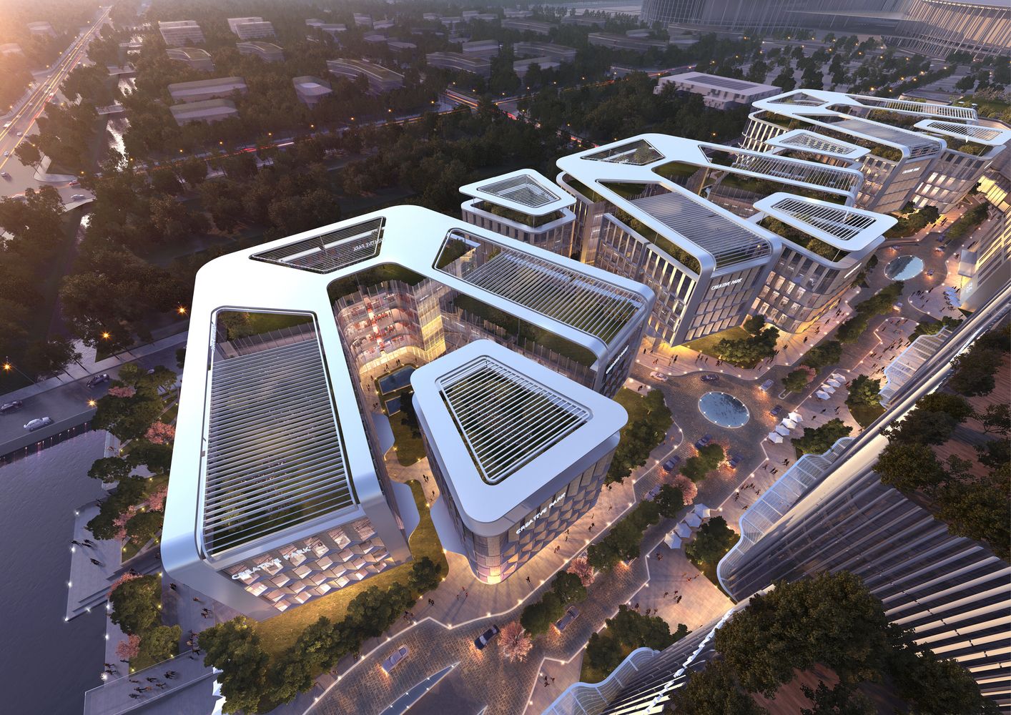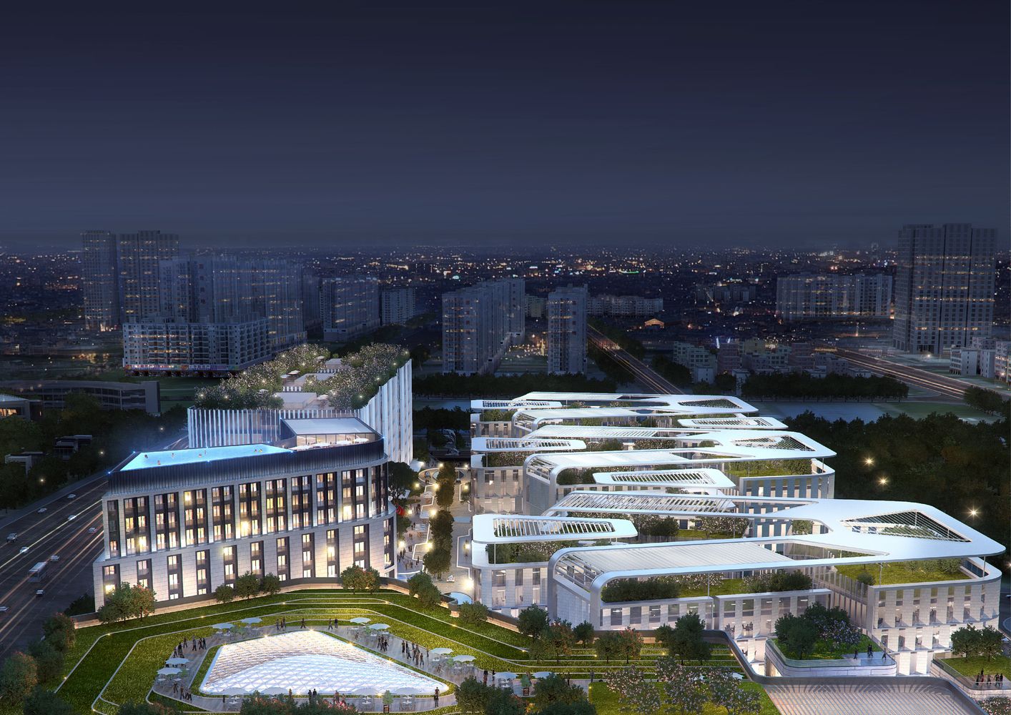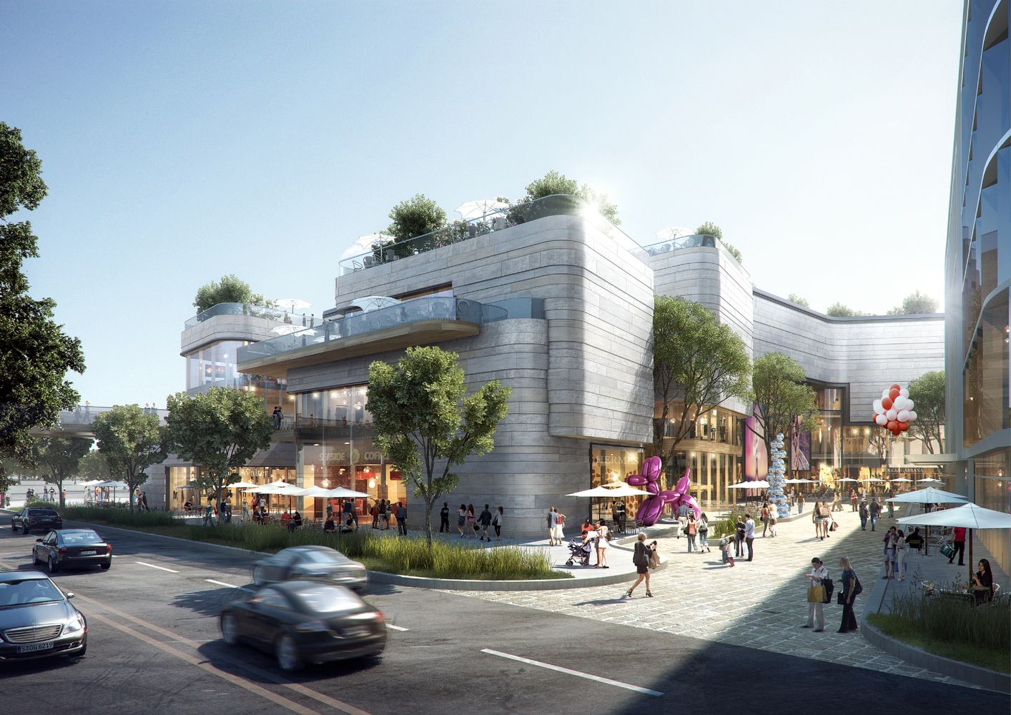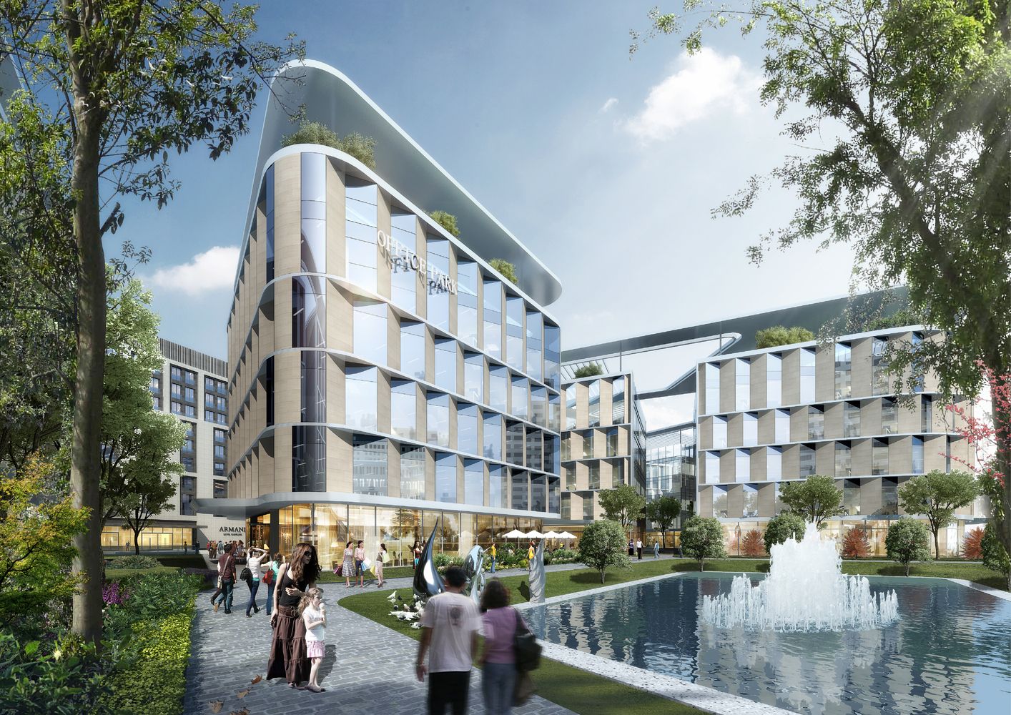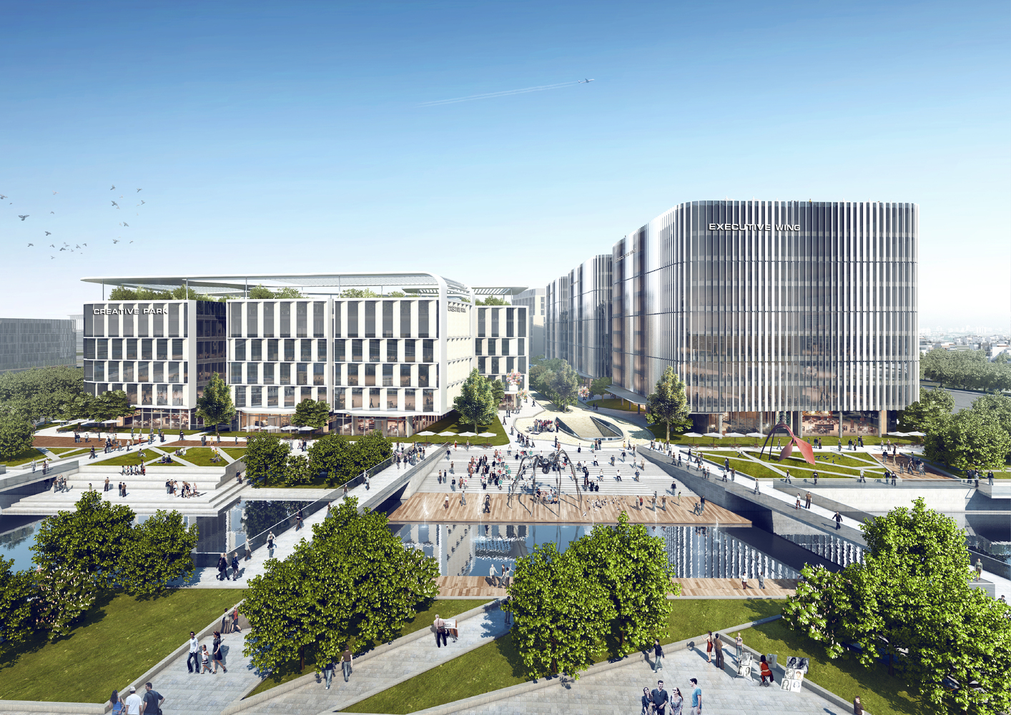Aedas unveiled its design for “Garden City”; a mixed-use development project in Shanghai housing offices, retail spaces, and a hotel—all connected through an inspiring network of greenery and public spaces and featured by a central circulation spine.
Garden City will take place in Yinggang East Road, Qingpu, Shanghai, making it very easily accessible for all types of travelers. It is situated near the city’s West transportation hub, with the Shanghai Hongqiao Station and Shanghai Hongqiao International Airport two stops away via the city metro line. Moreover, it is close to some of the city’s landmarks, including Aedas’ Hongqiao World Center and the National Convention and Exhibition Center.
“The concept is reified by the creation of the Garden City, a marriage between a Garden Office and a Retail Parkland. Through adopting classical garden’s praxis of shifting scenery, the design installs a flourish of public green spaces for the sake of encouraging interactions amongst workers, while fusing with roof gardens and planted walkways to create a place where shoppers can relax and socialise.”
—Christine Lam, Aedas Global Design Principal explained.
What is Inside Aedas’ Garden City?
Comprising three high-rise office blocks, three low-rise office blocks, a luxury hotel, a convention center, a mall, and a retails street, Garden City will clearly house a variety of functions, including office spaces, commercial retails, and hotel facilities. These spaces were designed with the designers considering their main goal; to integrate an urban office experience in the heart of the city with extensive public spaces and a garden-like atmosphere.
On the east side of the complex, visitors arriving at Garden City from the subway are welcomed through the shopping mall where they can, as well, access the luxury hotel. While on the west side, the office buildings take place, facing a stunning riverside scenery that completes the overall peaceful working environment, boosting the employees’ productivity and wellness.
“The low-rise folding facade is derived from ancient Chinese folding screens, whereas a series of bamboo-like aluminum fins are wrapped around the high-rise tower, serving as a shading device, and symbolising prosperity.”
The previously mentioned circulation spine takes place in the central boulevard and connects different programs and spaces. The designated pathway is enhanced with a series of green spaces, creating a microclimatic environment and encouraging social interaction.
To design Garden City, Aedas drew inspiration from the classical Chinese gardens from Jiangnan; where landscape and hardscape are in harmony with the surrounding architectural elements.
The UK-based architectural firm wanted Garden City to challenge the traditional typology of mixed-use developments—to do so, they stacked a variety of programs upon each other, which resulted in a zoning scheme that creates visual breaks in the building mass and enhances the overall architectural experience.
Moreover, the design shifts the usual typology of low office blocks into a series of open courtyards. Dividing the office blocks and the varying height helped to secure beautiful scenery for all the offices. On the other hand, the high-rise office blocks are designed to be highly efficient spaces wherein the outline is sharp and clean, the layout uniform.
Elements of the classical gardens are reinterpreted in modern architectural languages and implemented throughout the development from the master layout plan to facade details of the buildings.
https://images.adsttc.com/media/images/6165/c7ba/0e06/d232/471c/907d/slideshow/shanghai-bu-center-by-aedas-05.jpg?1634060266
“The innovative mixed-use development forms a brand new skyline without obscuring the context of the Qingpu District. It is perceived as a blueprint for the future urban planning of Shanghai, where it sets a bracing standard, offering a flourish of green spaces around an experiential civic hub.”
— David Clayton, Aedas Global Design Principal.
More Recent Garden-Like Projects
The 24 buildings within the complex are home to various tech companies, startups, and services. In its design, BIG gave priority to creating a sense of a community—it aimed to strengthen the connection between the indoors and the outdoors, creating plazas, parks, courtyards, terraces, and landscaped roofs. These nodes are accessible through natural paths that go up and down following the natural contour of the hillside.
While OMA’s proposal for a revitalization project in Modern Wharf, London. OMA’s design respects the site’s industrial parts, which appears in its preservation of the existing warehouse and adapting it to new uses—it will be a house for small enterprises and creative businesses. With its design, OMA seeks to “maximize the potential of the riverfront for public use and access”, so the project will feature a 1.6-hectare public park; the Modern Park along the Thames’ edge.
All Images are Courtesy of Aedas
All Images are Courtesy of Aedas
All Images are Courtesy of Aedas
All Images are Courtesy of Aedas
All Images are Courtesy of Aedas


