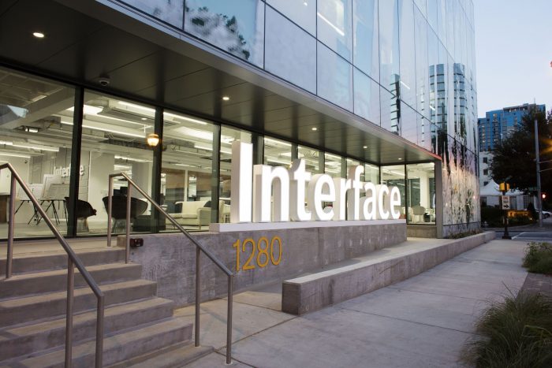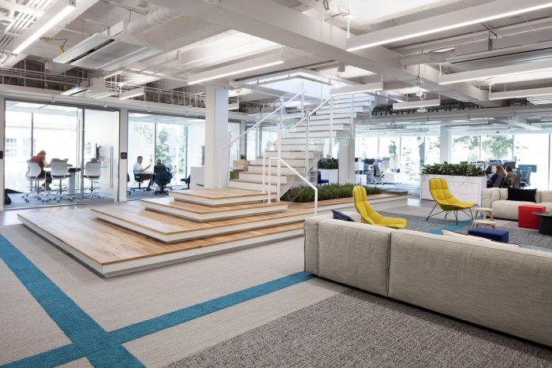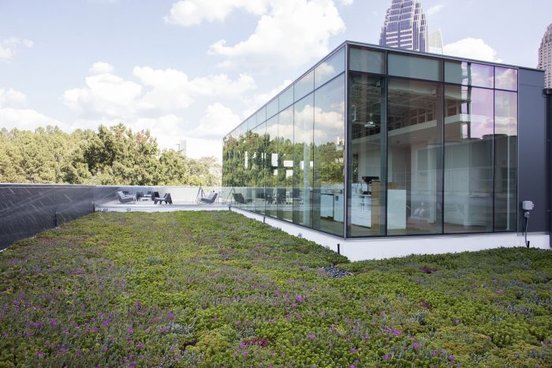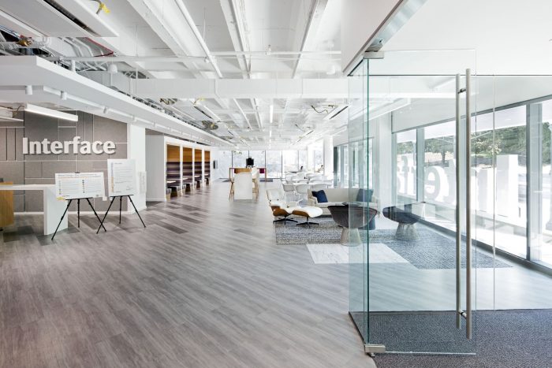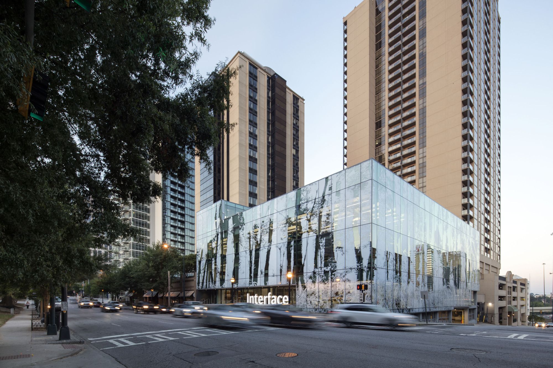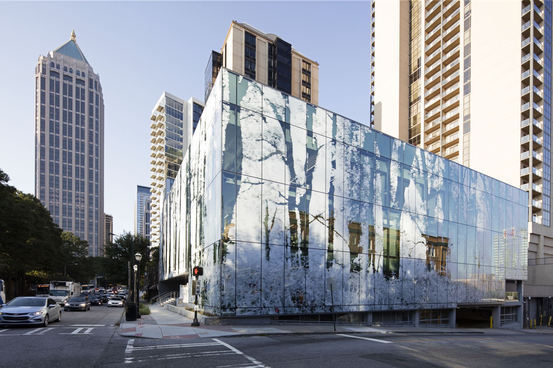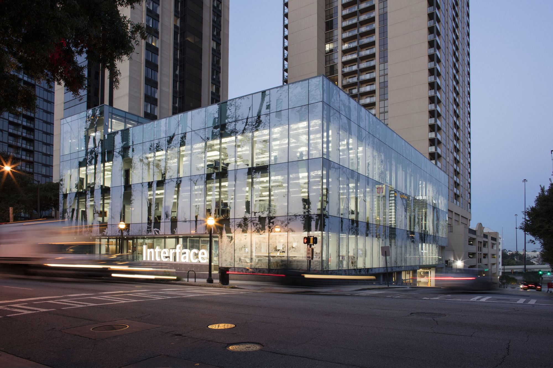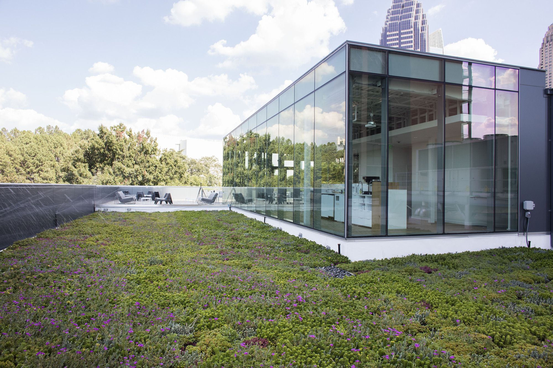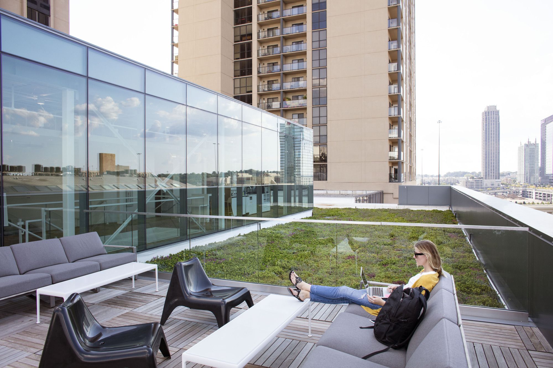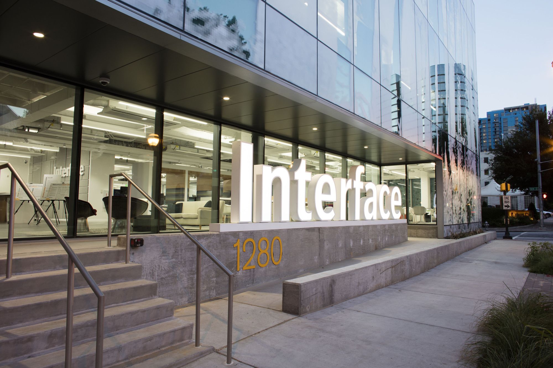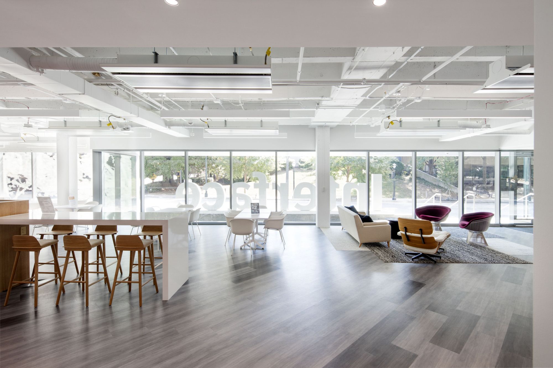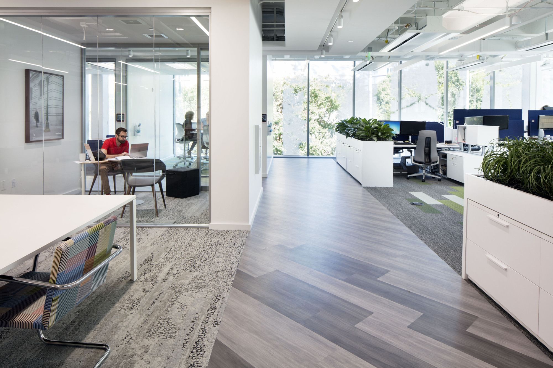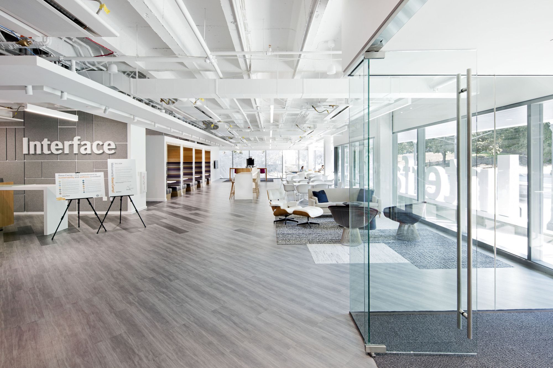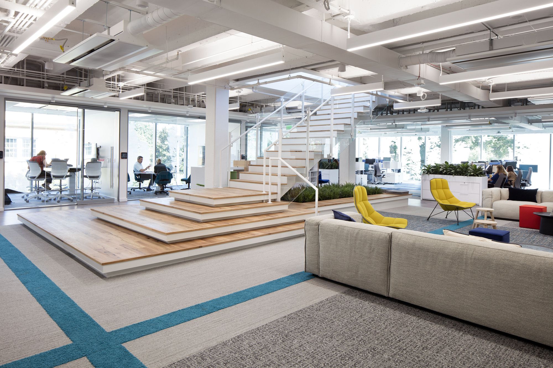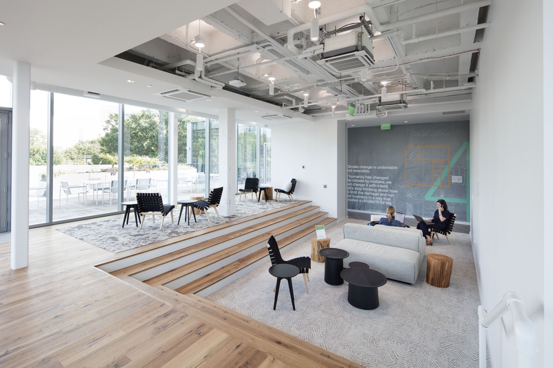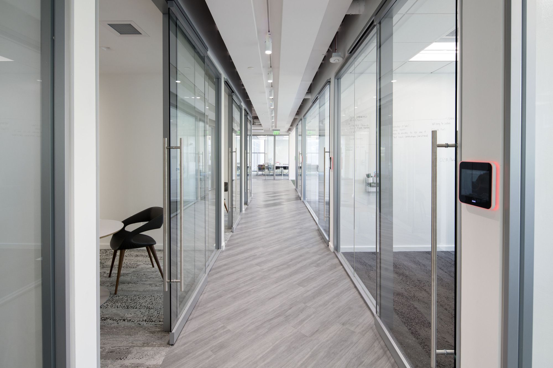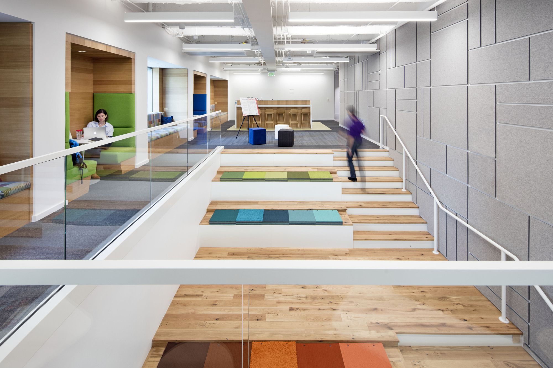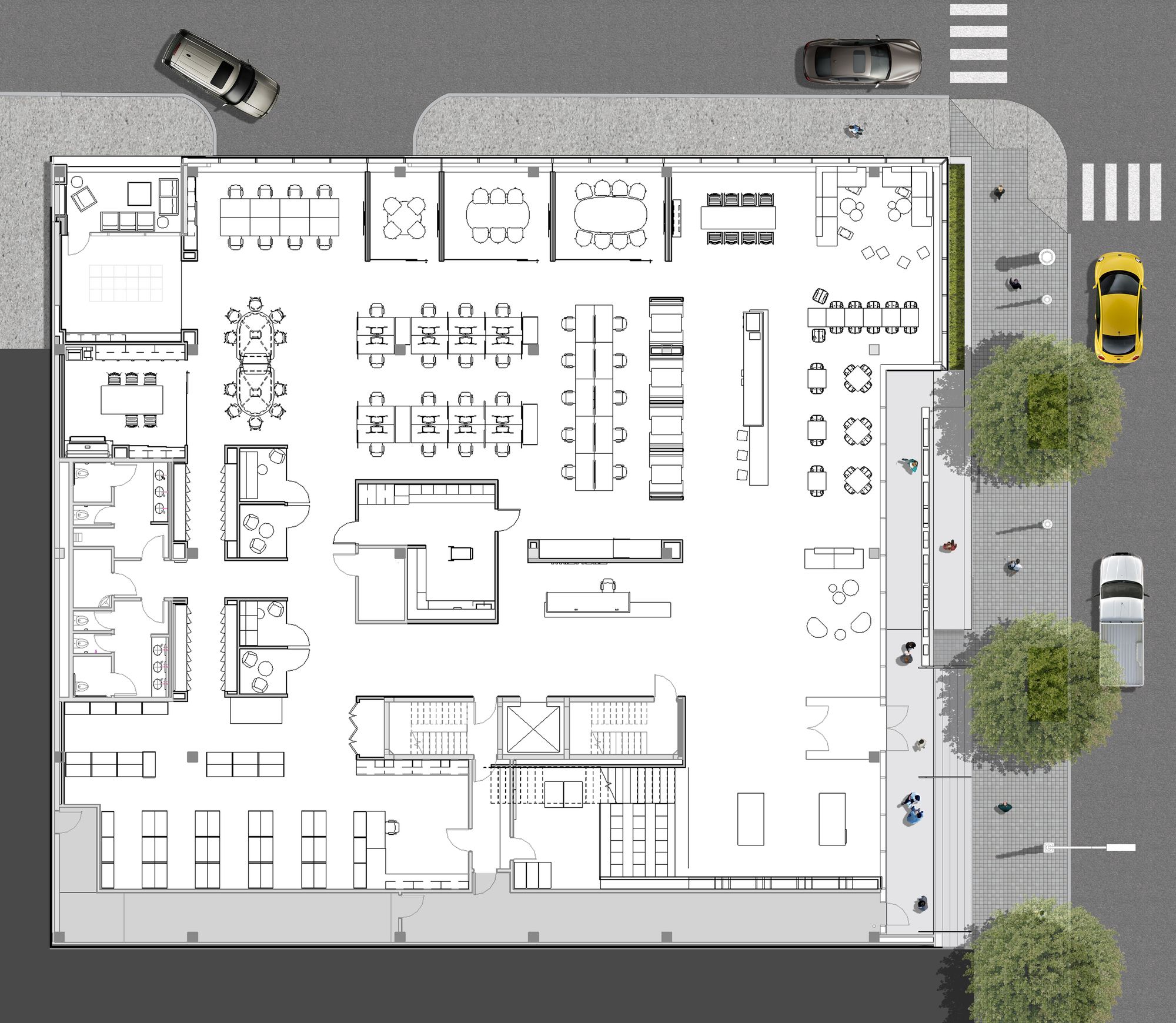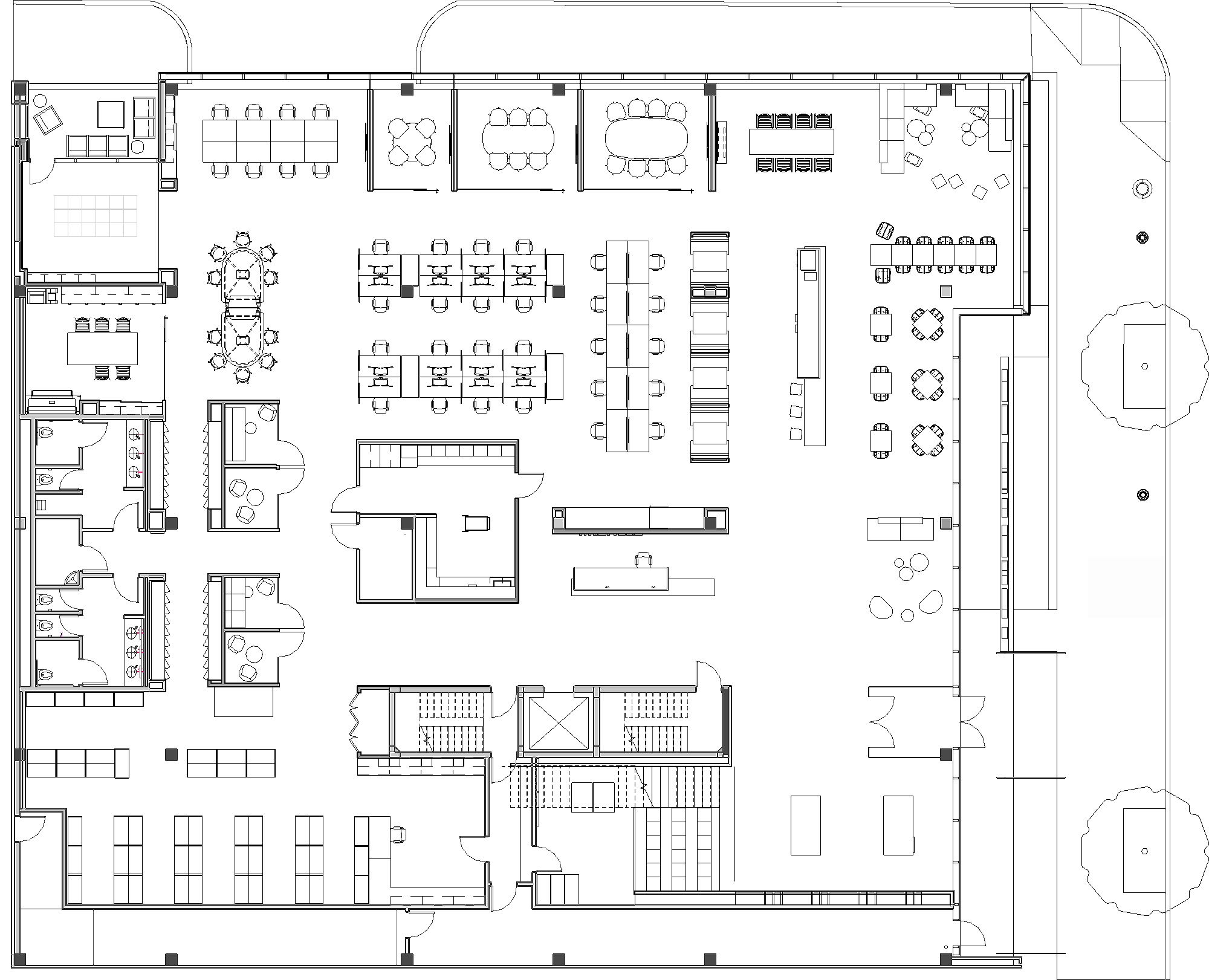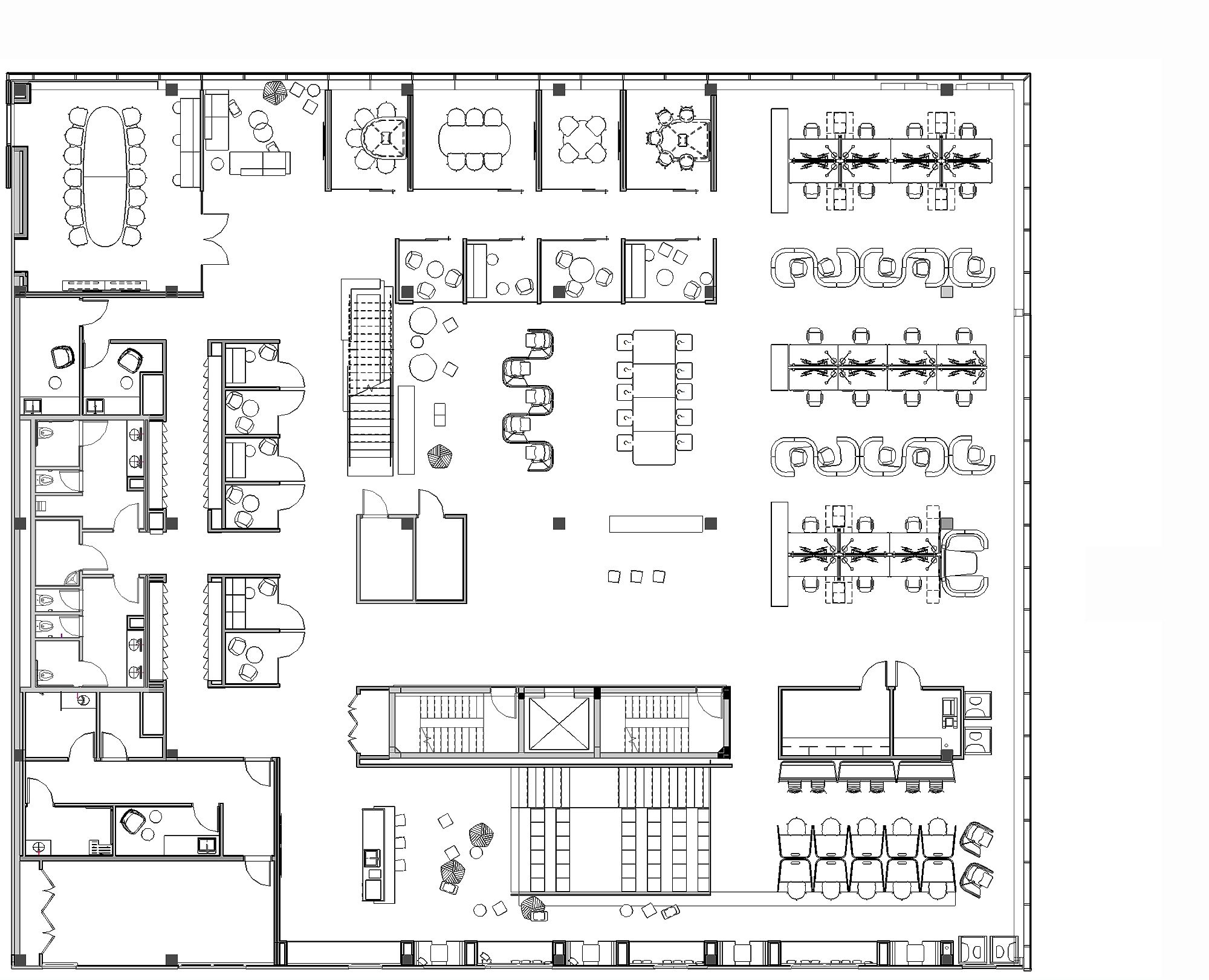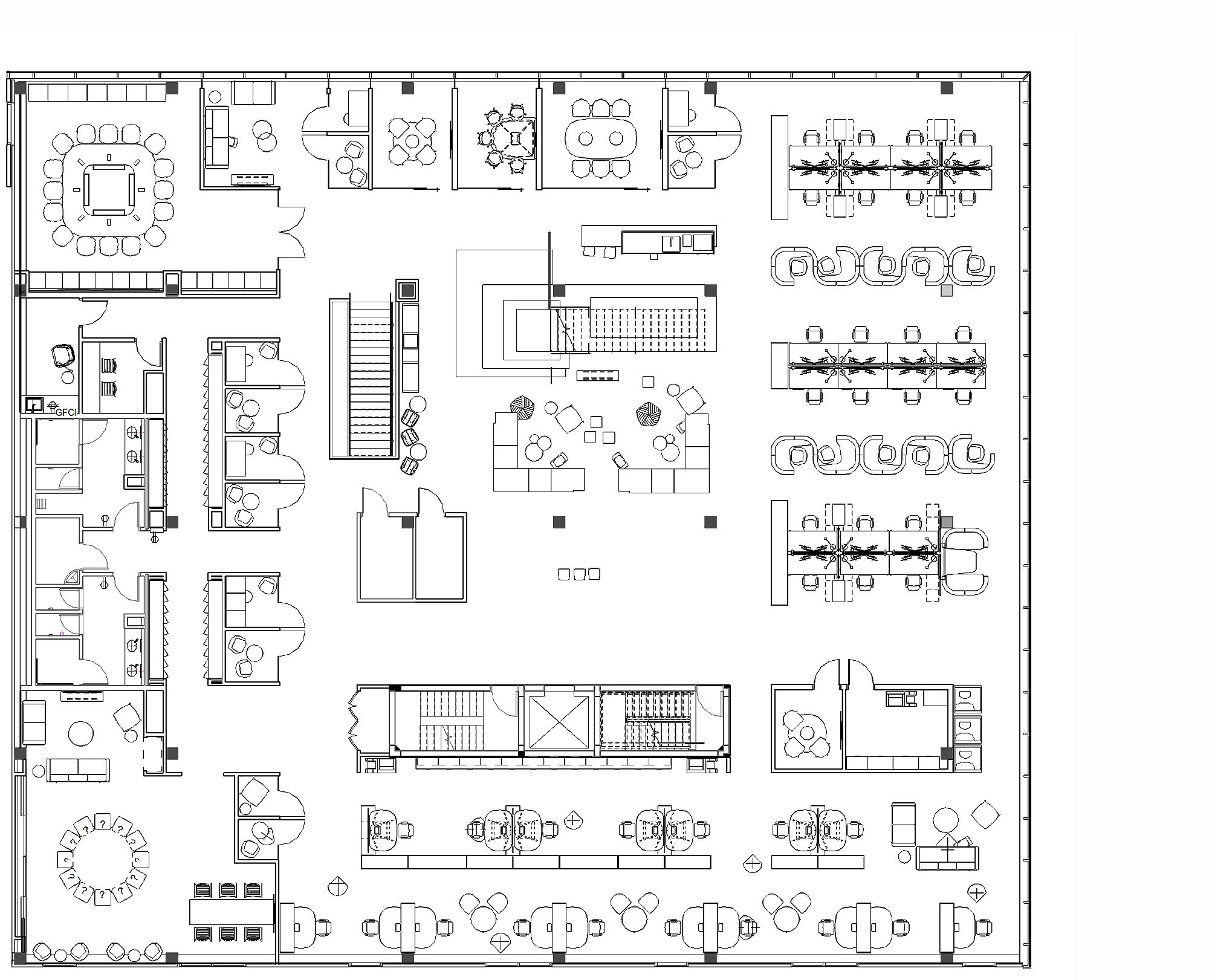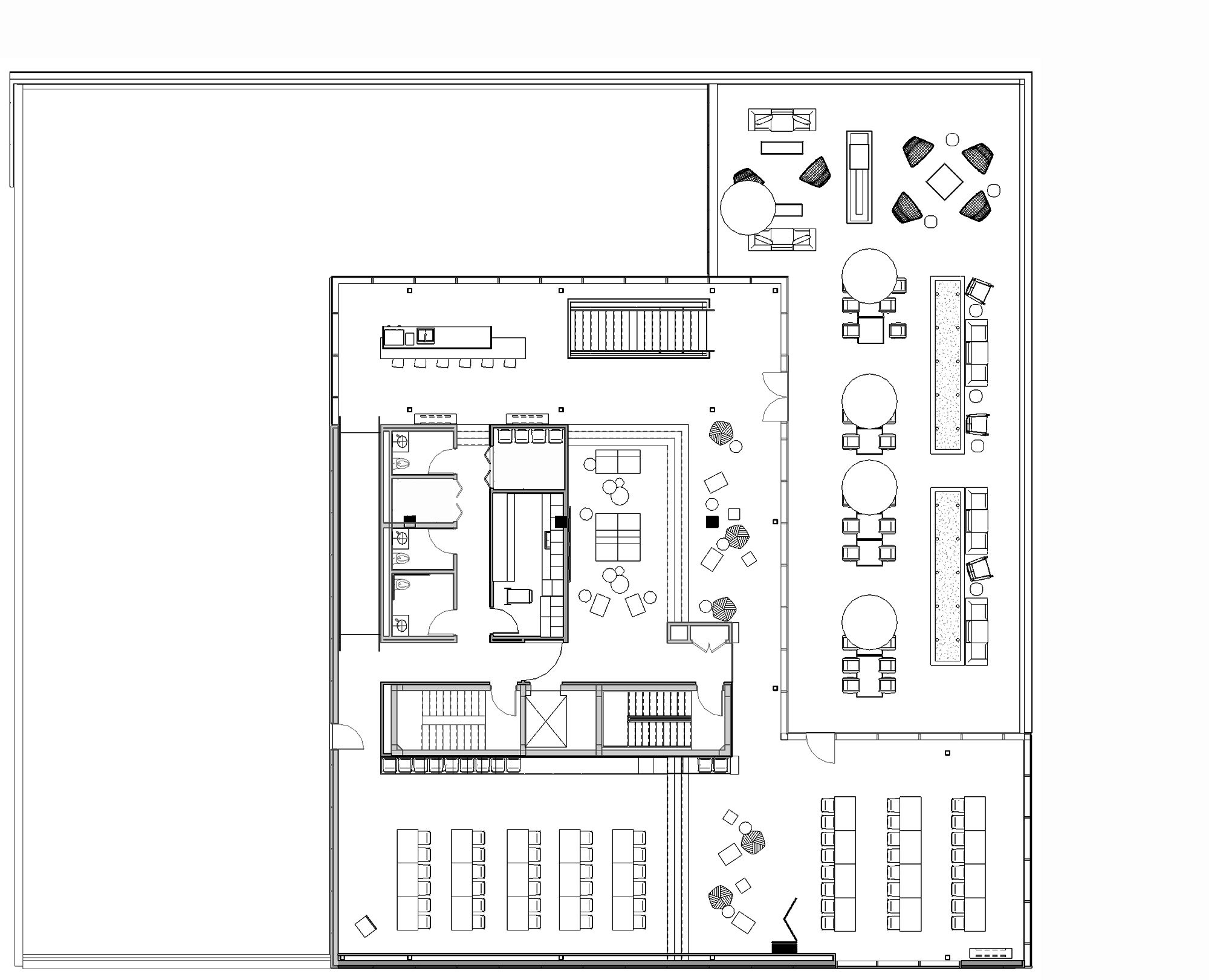Designed by Perkins+Will, Interface, Inc., world-leading modular flooring company for commercial applications and leader in sustainability, chose to repurpose a 1950s-era office building in Midtown Atlanta as its new global headquarters. Although new buildings can be built extremely “green” and energy-efficient, it can still take anywhere from 10 to 80 years to make up the negative impacts of a new construction project due to the role of embodied carbon within building materials. True to the Interface ethos, it was important that these new headquarters reflect who the company is, what they do best and the core values they live every day.
The headquarters – named Base Camp by employees – incorporates design features that benefit both the employees and the environment. In addition, the new space supports the company’s global initiative to create positive spaces for the people who use it, benefiting guests, employees, the surrounding community and clients. The building provides Interface’s Atlanta employees, previously dispersed among several locations, with a unified space and collaborative workplace. Base Camp’s design offers flexibility in how and where employees work within the office.
Developed and designed in partnership with JLL, Perkins+Will, MSTSD and Parkside Partners, the 40,000-square-foot headquarters also functions as a living showroom for Interface’s extensive line of flooring collections. Building on Interface’s leadership in sustainability as well as global design philosophy, the entire building development, and design looks to nature for inspiration. A continuous graphic of a forest on the exterior glass complements Interface’s “Factory as a Forest” program, which aims to redesign Interface facilities to match the performance of local ecosystems.
The building wrap also provides natural light and reduces heat. Targeting LEED v4 Platinum certification, the building uses 48% less energy than code requires and houses a 15,000-gallon underground cistern for flush fixtures. To minimize waste, design and construction teams recycled and donated building materials, with a total waste diversion at 93%. The interface is on target to achieve WELL certification and prioritized employee health and well-being throughout Base Camp. The building offers an expansive staircase to encourage employee movement, a rooftop space to provide quick access to the outdoors while at work, wellness and restorative rooms and community gathering spaces to enhance collaboration. In addition, it features robust water and air filtration systems, treating drinking water with UV light, rather than chlorine.
Project Info:
Architects: Perkins+Will
Location: Atlanta, Georgia, United States
Area: 40000.0 ft2
Project Year: 2018
Photographs: Bruce Quist
Manufacturers: Buzzispace, Coalesse, Haworth, Interface, Knoll, Steelcase, Flor
Project Name: Interface Headquarters
photography by © Bruce Quist
photography by © Bruce Quist
photography by © Bruce Quist
photography by © Bruce Quist
photography by © Bruce Quist
photography by © Bruce Quist
photography by © Bruce Quist
photography by © Bruce Quist
photography by © Bruce Quist
photography by © Bruce Quist
photography by © Bruce Quist
photography by © Bruce Quist
photography by © Bruce Quist


