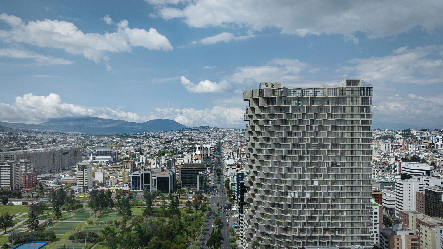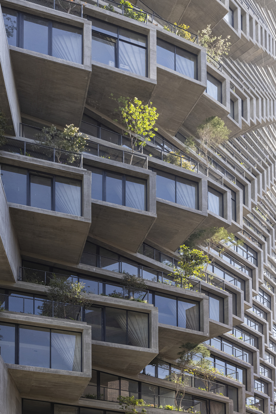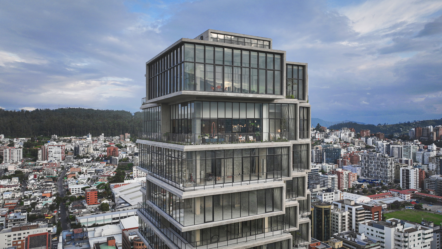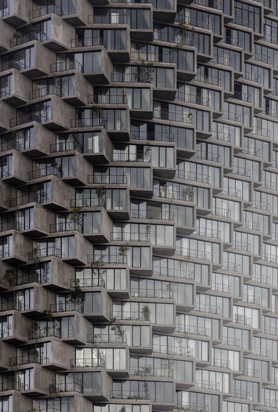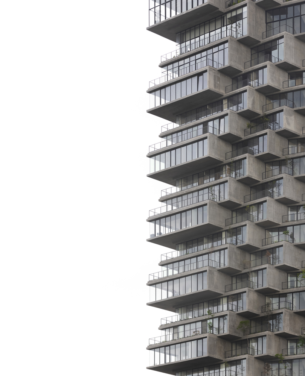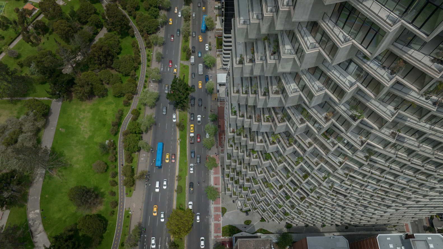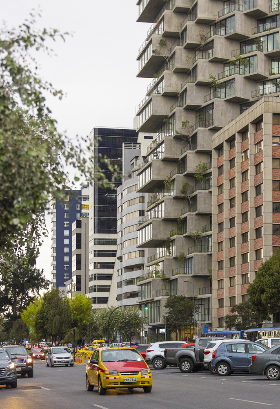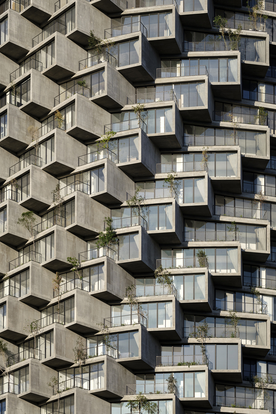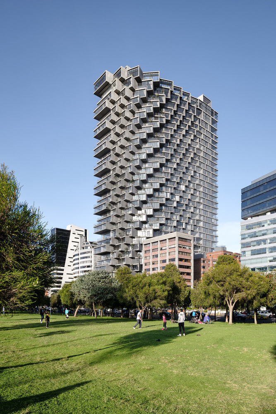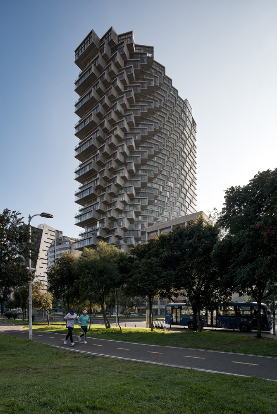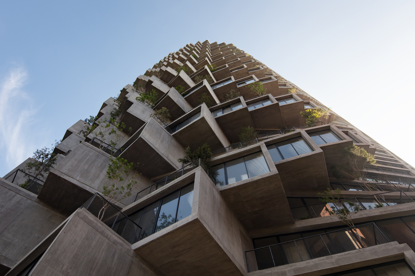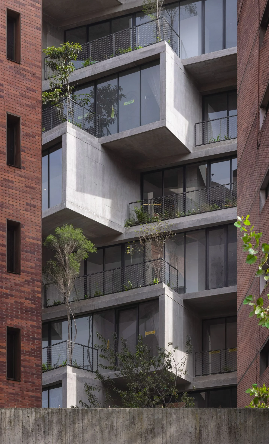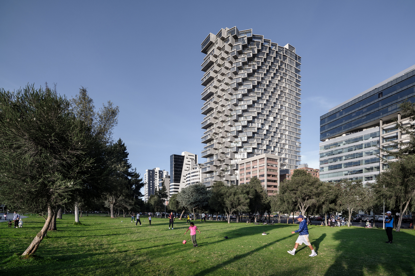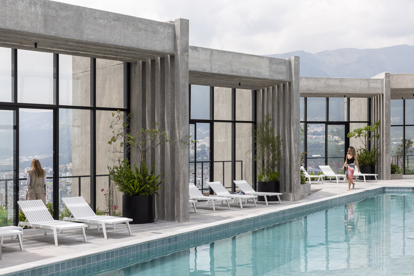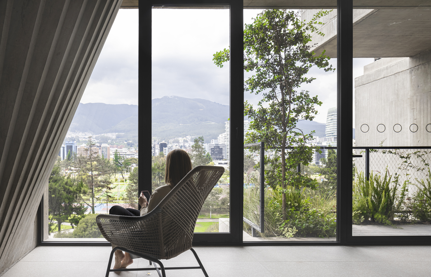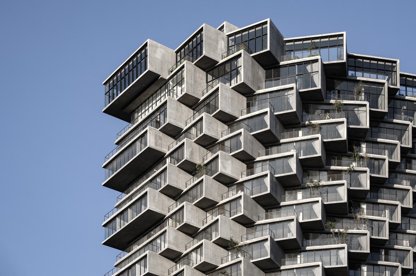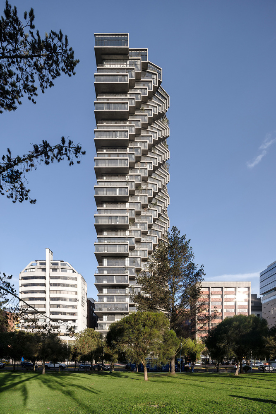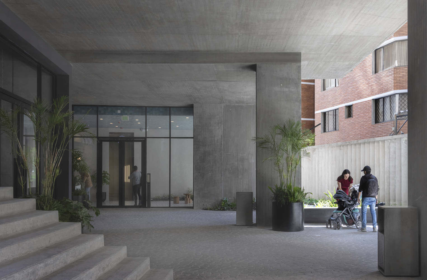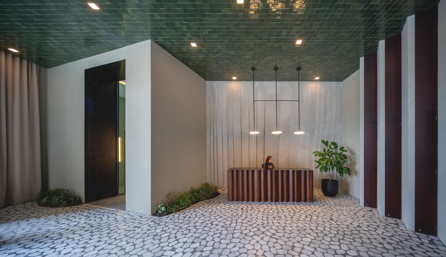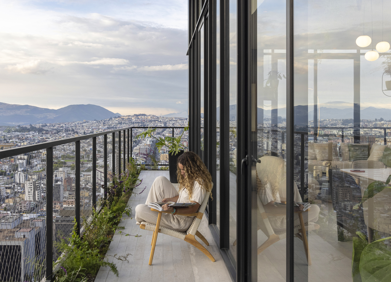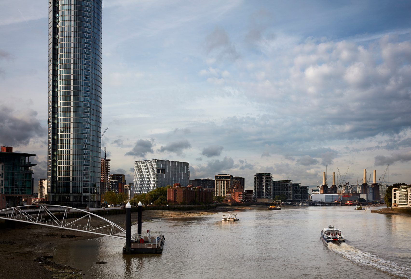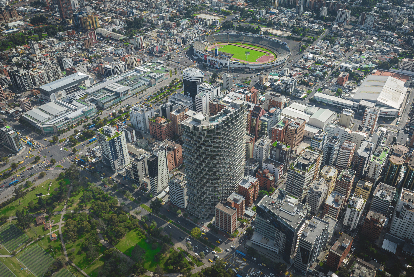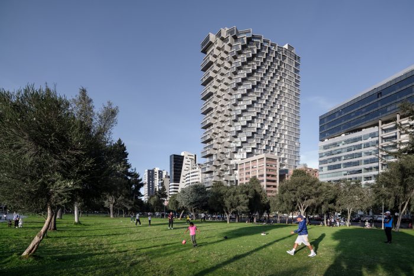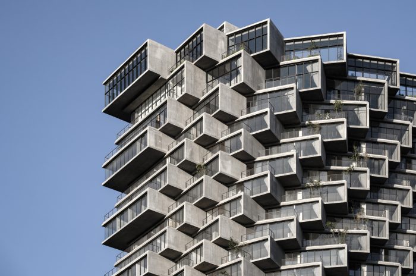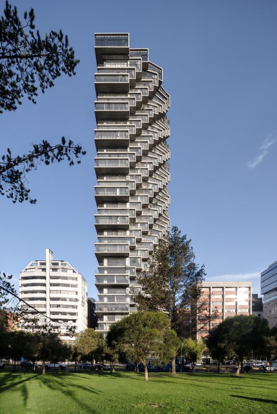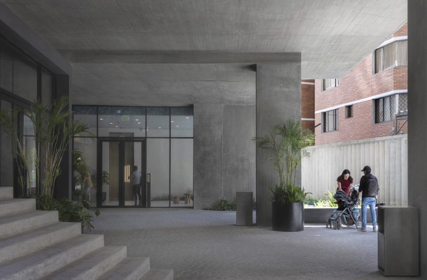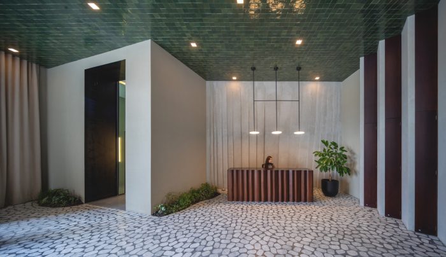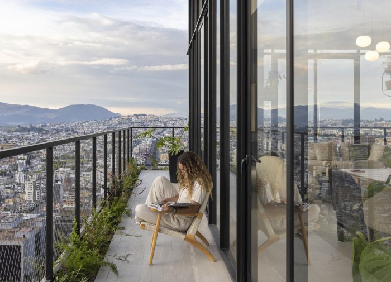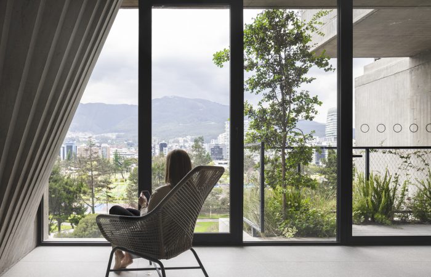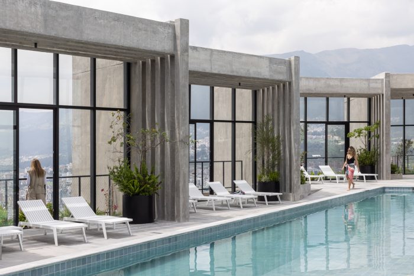The developed skyscrapers of Quito have surpassed a new milestone with the construction of IQON. The project marks the completion of the first of two buildings by Bjarke Ingels’ Danish architecture firm “BIG” that soar over La Carolina Central Park in the capital city of Ecuador. The 33-story, brutalist architecture centerpiece rises to 131m in height to become Quito’s tallest skyscraper ever constructed and BIG’S debut in South America.
The founder of BIG, Bjarke Ingels, stated, “We’ve tried to capture all the iconic aspects of Quito. Like the pleasure of living in one of the most plentiful and diverse regions worldwide, in a city where the seasons are excellent for both human and plant life — and bring that experience into the midline.”
IQON as Quito’s milestone:
Quito has historically been a city of many low-rise structures. However, once the airport moved out of the city center more than ten years ago, the city’s scenery was utterly redesigned. Uribe Schwarzkopf commissioned BIG in 2017 to design a 390,000 sq ft mainly residential skyscraper with 220 houses, commercial complexes, workspaces, and a variety of facilities so that the cityscape could rise higher. The neighboring EPIQ Residences, developed by BIG and Uribe Schwarzkopf, is expected to complete IQON’S skyscraper in 2023.
IQON intends to be a vertically rising community and a continuation of the nearby La Carolina Park, which extends up the building facade. The massive skyscraper has a distinctively curved corner, and terraces continue around its border, providing views of the city, the park, and the Pichincha volcano.
According to Bjarke Ingels, “IQON” is an entire vertical community of individual homes, an extension of La Carolina Park that now climbs up to the rooftop.”
The “stripped back” façade of IQON gives the building its unique architectural authenticity; the exposed, bare concrete also serves as the building’s structure. To provide tremendous views and successively provide terraces for the residences, individual pixels are piled 32 floors high and rotated. Some refer to the skyscraper as “The Pixelated Facade Tower.”
A Deep Dive Inside IQON:
The ground-level plaza presents numerous public spaces, shop spaces, and artwork. This central plaza connects the park to the rest of the neighborhood by operating as a new east-west route. The material palette changes from the raw, simple outside to a more sophisticated style the moment you enter the lobby.
Marble stone tiles compliment the custom woodwork welcome desk, and tangible interfaces pay homage to the façade. Deep emerald green hues may also be seen on the ceiling tiles, mailboxes, and the elevator lobby, past a blackened steel doorway.
IQON’S Residential Apartments:
The structure incorporates 220 houses, five commercial units, and 36 offices. The properties range in size from studio apartments to three-bedroom homes. In addition, nine luxury apartments are among them, each with a spectacular landscape overlooking the breathtaking panoramic perspective of Quito.
IQON Embracing Sustainability at its Finest:
The sculptural planters incorporated into the building’s construction transport Quito’s environmental psychology from the public places below into the personal space of each residence. The planters convert into a one-of-a-kind concrete artwork inside the apartments, making room for the tree’s root zone on the apartment terrace above while also transforming the building’s façade into a celebration of Quito’s verdant green spaces.
All of this concern with implementing effective greenery methodologies made IQON the first mixed-use structure in Quito to receive a preliminary EDGE certification through GBCI (Green Business Certification Inc.); and IFC (International Finance Corporation).
The structure also serves as an urban tree farm, allowing the replanting of the vegetation growing on the terraces in parks throughout the city. By doing this, the building joins a green cycle moving from a garden to a building and back again.
Finally, Residents have a spot to unwind while enjoying the city’s panorama thanks to an integrated rooftop pool and terraces at the top of the building. The additional building facilities include squash courts, a spa, a bowling alley, entertainment spaces, and a business center.
Project Info:
Architects: BIG Architecture
Location: Quito, Ecuador
Photographs: BICUBIC, Pablo Casals Aguirre
Size: 55000 m²
Year: 2022
