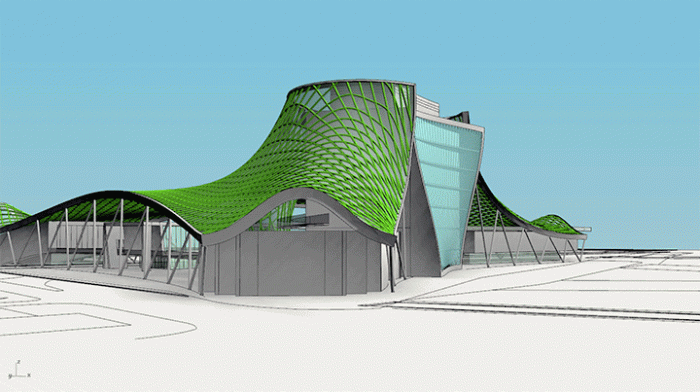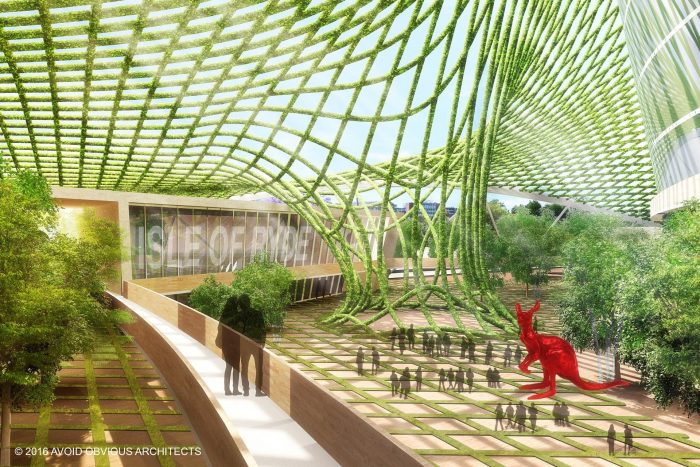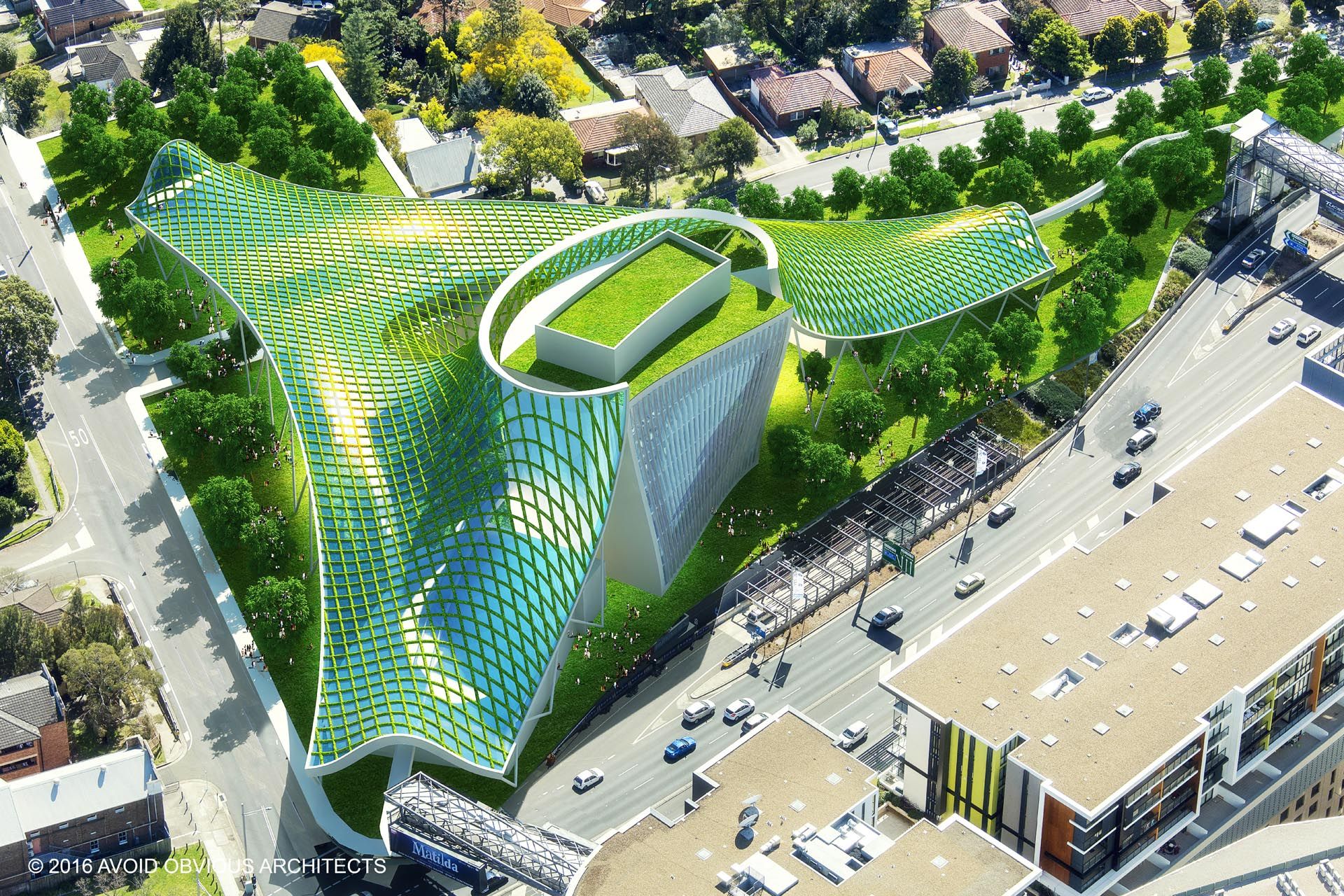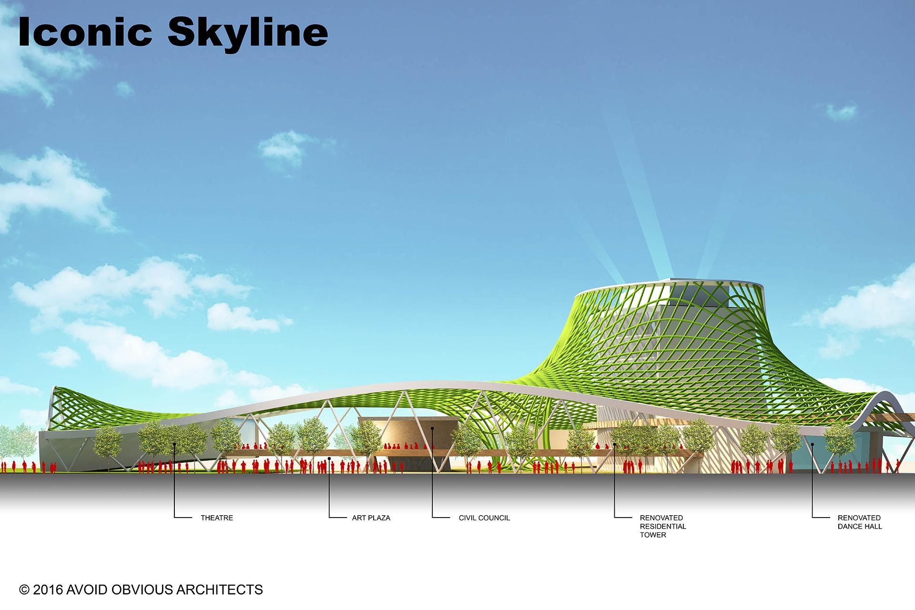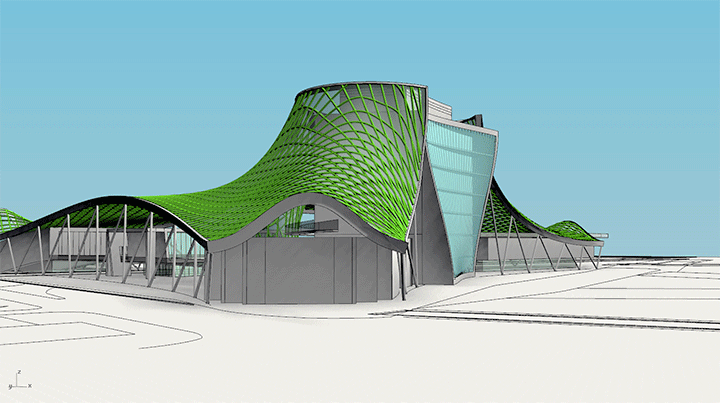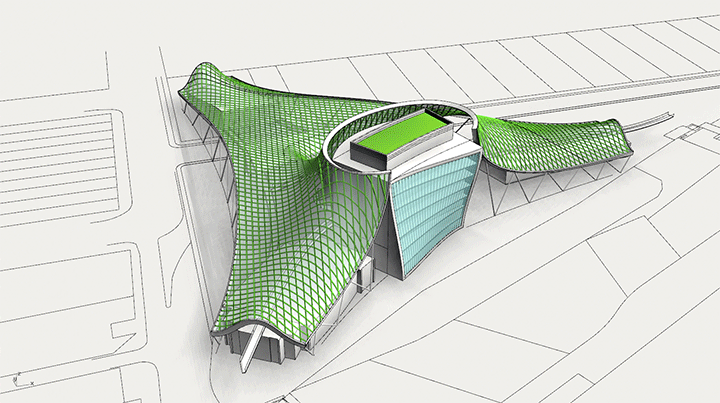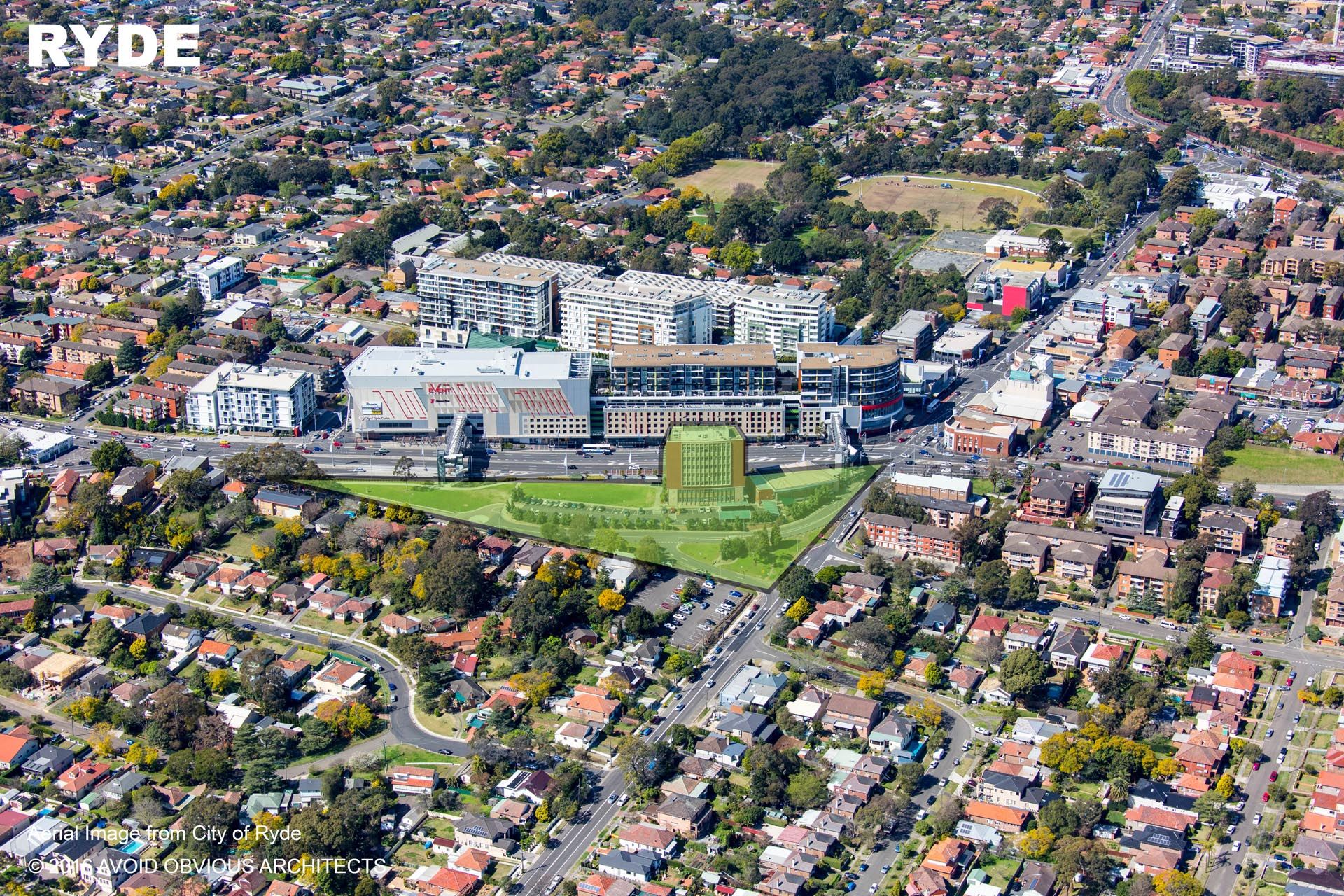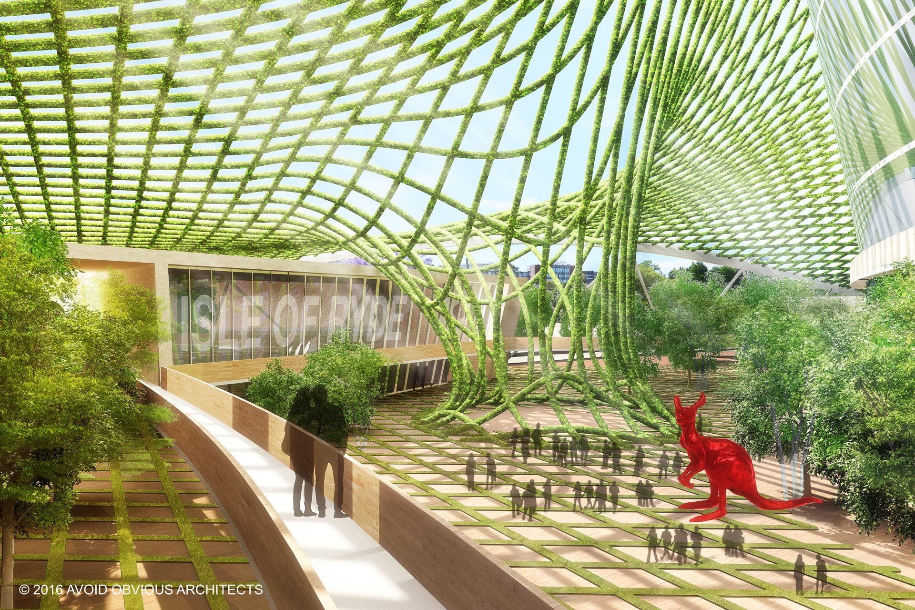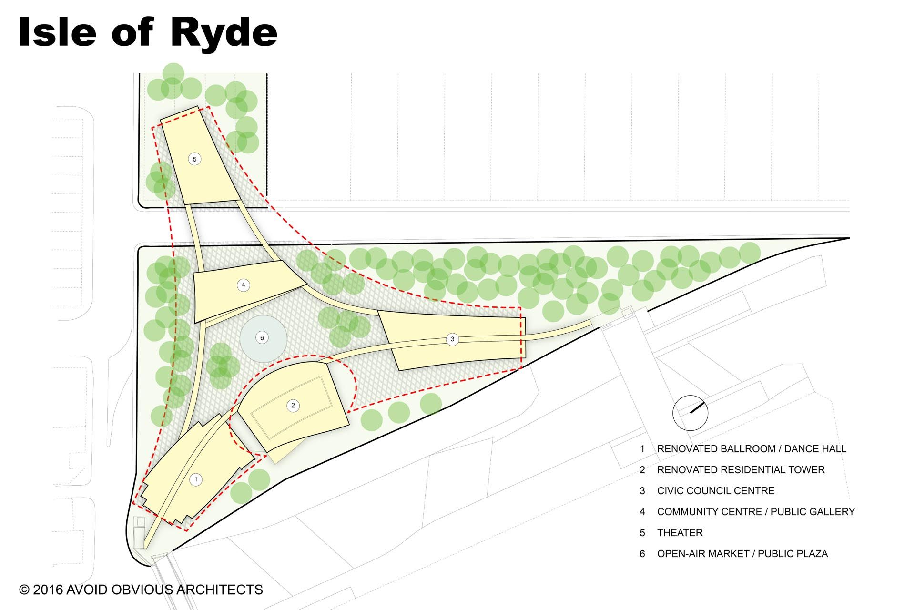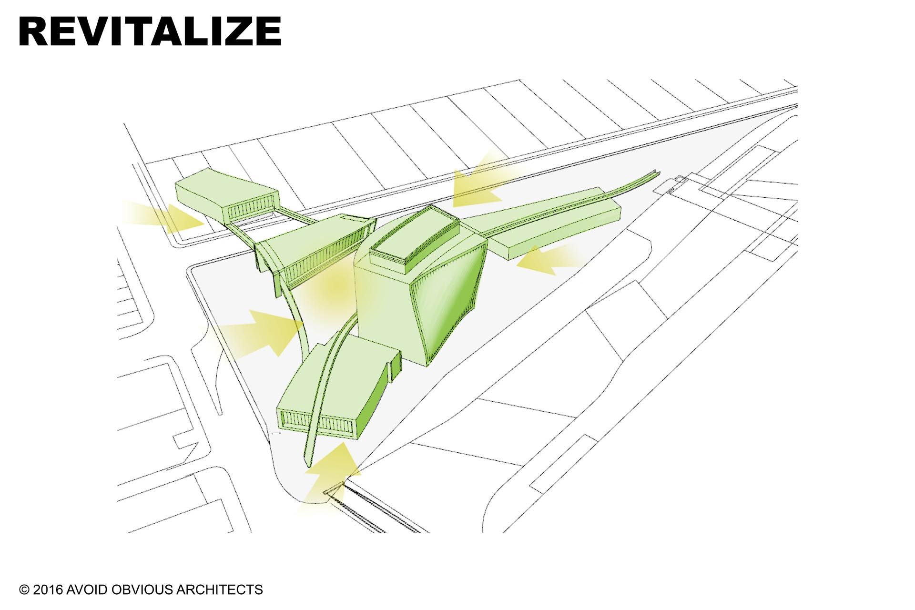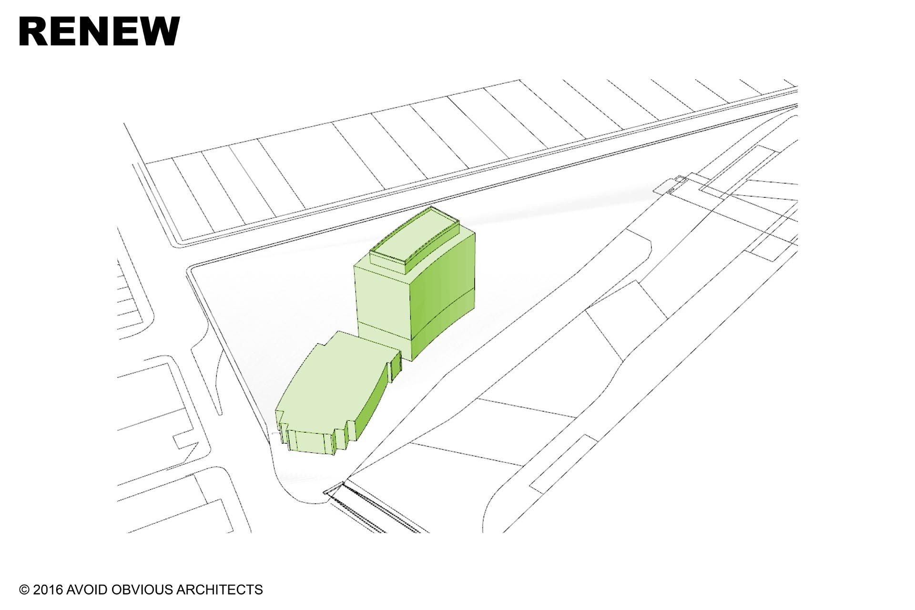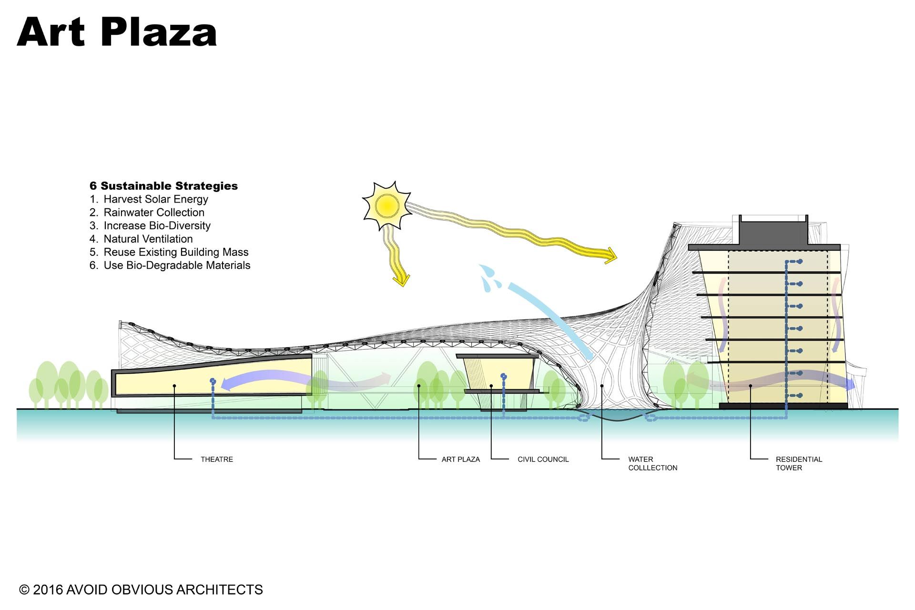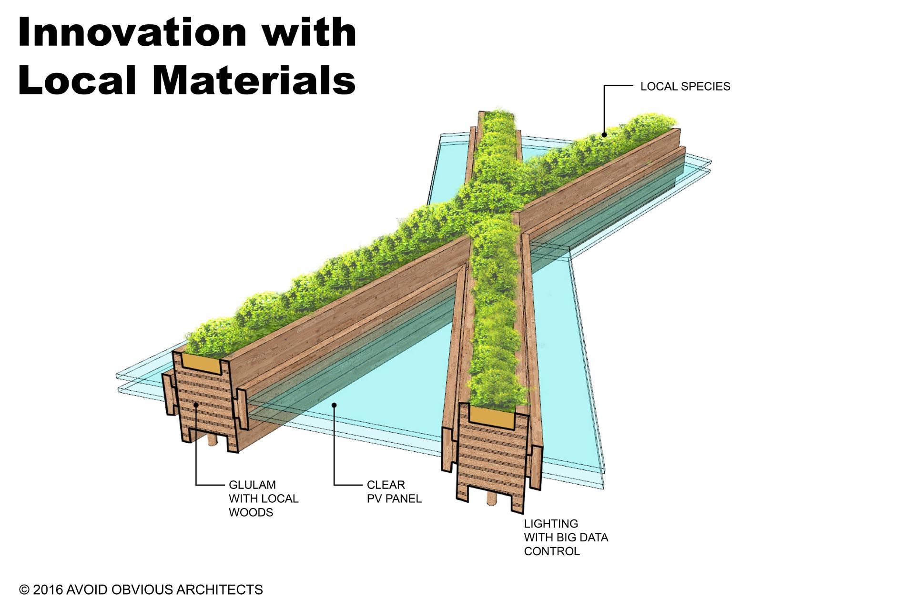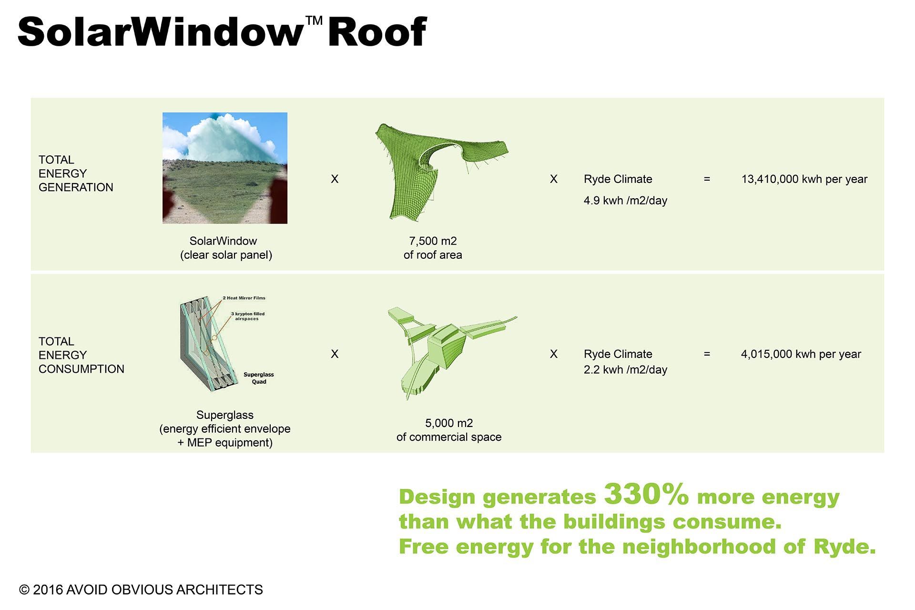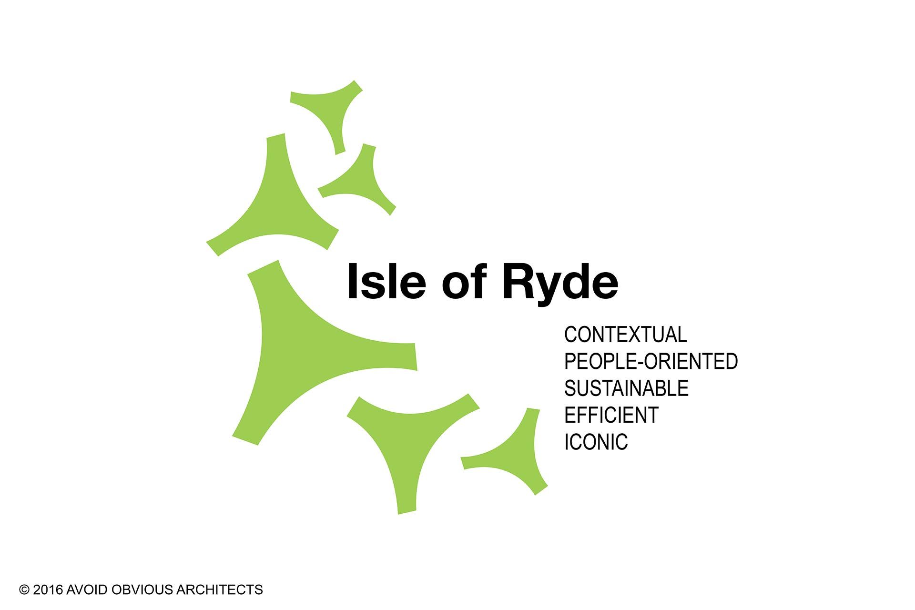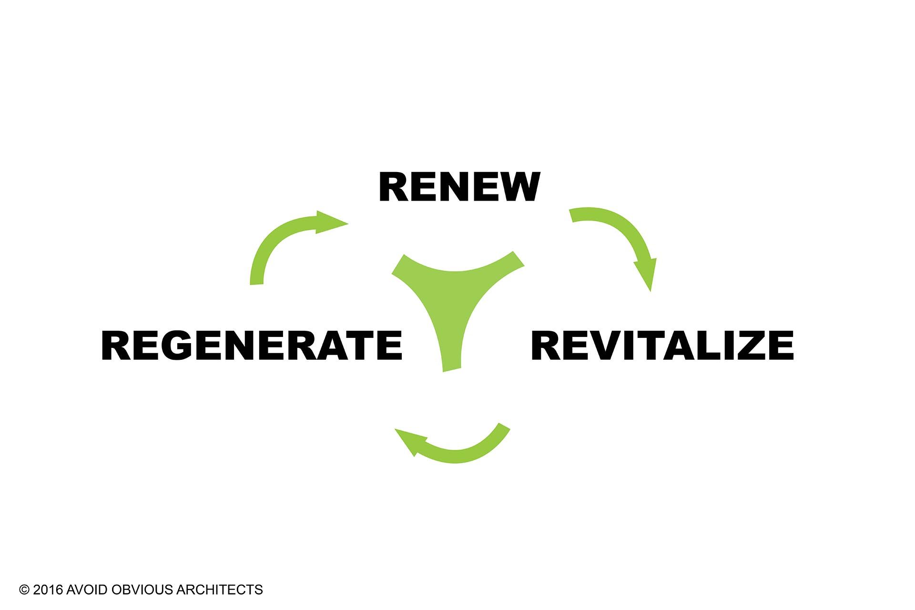Isle of Ryde
Isle of Ryde is a three steps process to transform two old civil buildings in Ryde, Australia into a democratic art plaza filled with sustainable features. Our calculation shows that it is more sustainable in terms of carbon footprint to retrofit an old tower rather than demolishing it. The current civic center tower has a unique position in relationship to the neighborhood and it is our goal to use it as the center point and spawn new programs around it.
Two existing buildings will be reused. New double-skin ventilated façade will be added to the existing building with additional structure for reinforcement. Three other programs boxes will be placed to the west of the civil tower. Sky Bridge will link all five volumes together as one art plaza. The ground floor is meant to be a covered space with landscape and outdoor activities. Different local species of Ryde and Australia will be planted in the plaza to allow for greater bio-diversity. Isle of Ryde will feel like a green island within the city.
All five programs will be wrapped by a smart canopy. The roof structure span across the site as a triangle to tie each urban entrance together. The clear portion will be glazed with newly invented clear solar penal. It allows for sun penetration while generating electricity at the same time. The beam will be cladded in local plant material. The center volume comes down as a funnel to allow water collections. Grey water will be used in toilet and landscape water. Although it will consume more carbon to build a large scale canopy, in a long run, the smart building will turn the plaza into a local icon with carbon zero footprint. We believe there is no single master mind behind Isle of Ryde. The process of design should be a bottom-up approach. Each design elements should be and can be edited by local citizens. Our goal is to establish the program requirement with the government but to allow local participate to sculpt the 5 programs below the canopy. It will turn all buildings into local artwork. Isle of Ryde will become a true civil center.
Project Info
Architects: Avoid Obvious Architects
Location: Ryde, Australia
Client: City of Ryde
Type: Office building
Courtesy Of Avoid Obvious Architects
Courtesy Of Avoid Obvious Architects
Courtesy Of Avoid Obvious Architects
Courtesy Of Avoid Obvious Architects
Courtesy Of Avoid Obvious Architects
Courtesy Of Avoid Obvious Architects
Plan
Diagram
Diagram
Diagram
Diagram
Diagram
Diagram
Diagram
Diagram



