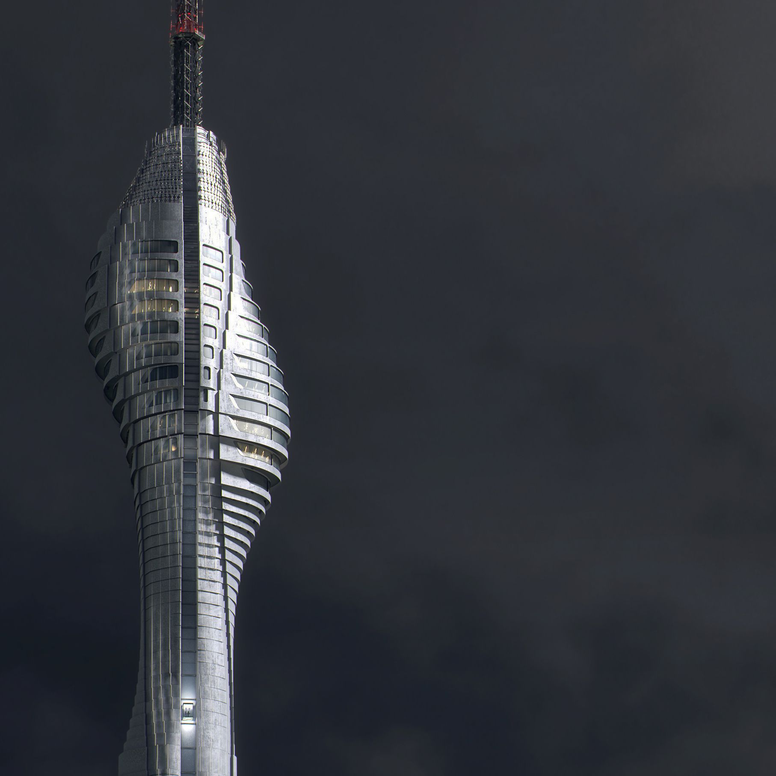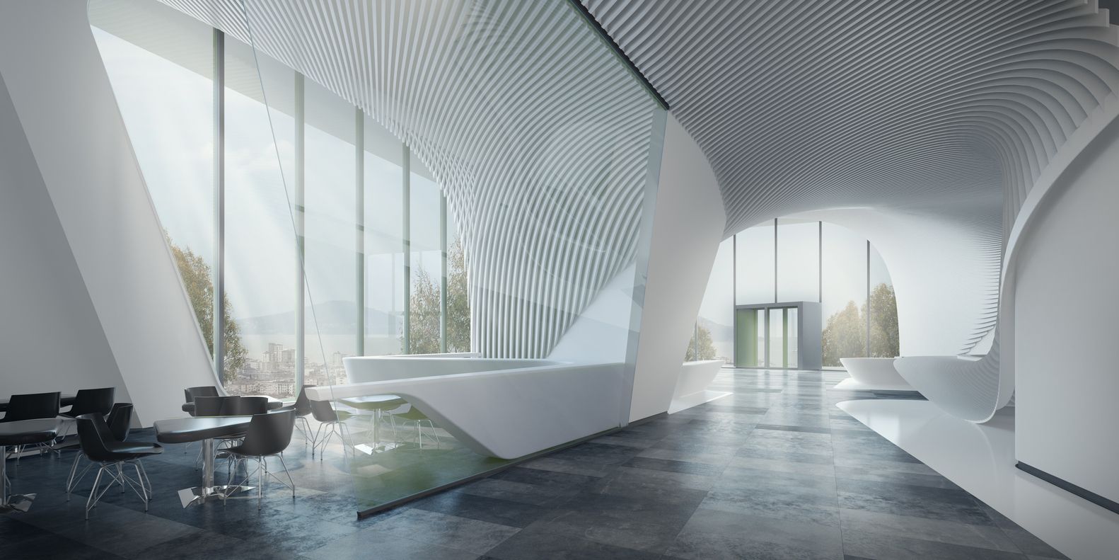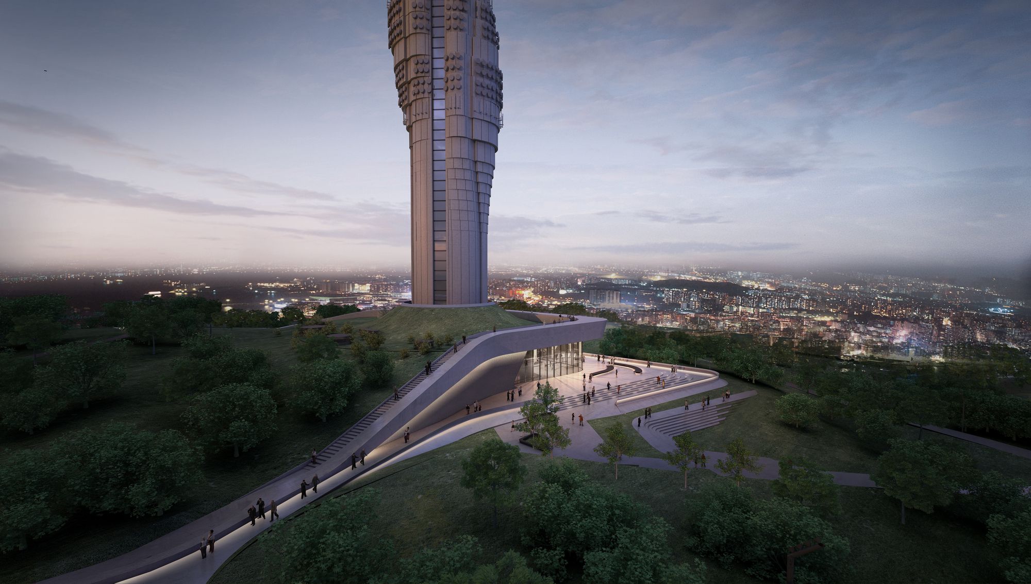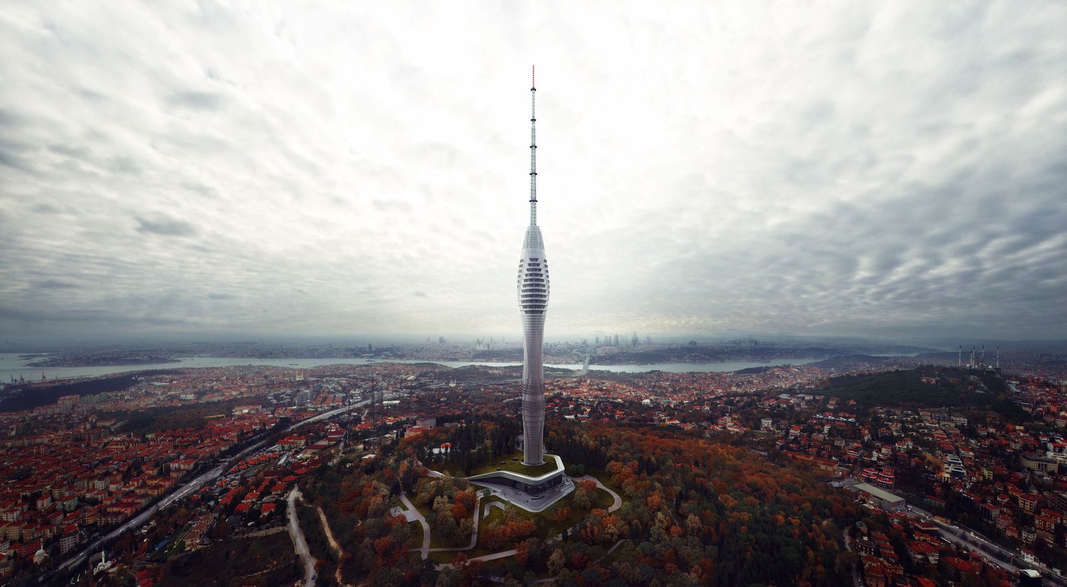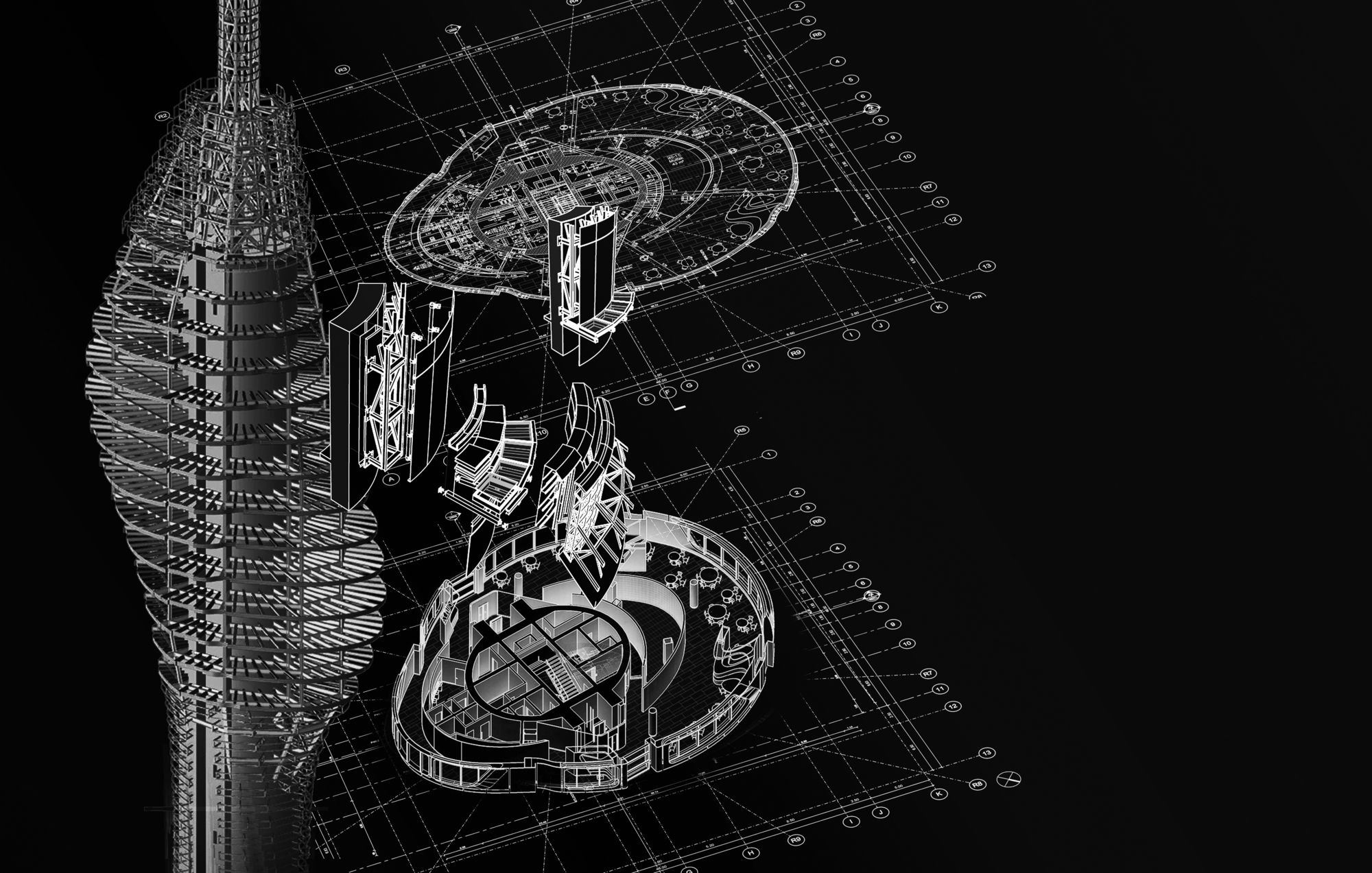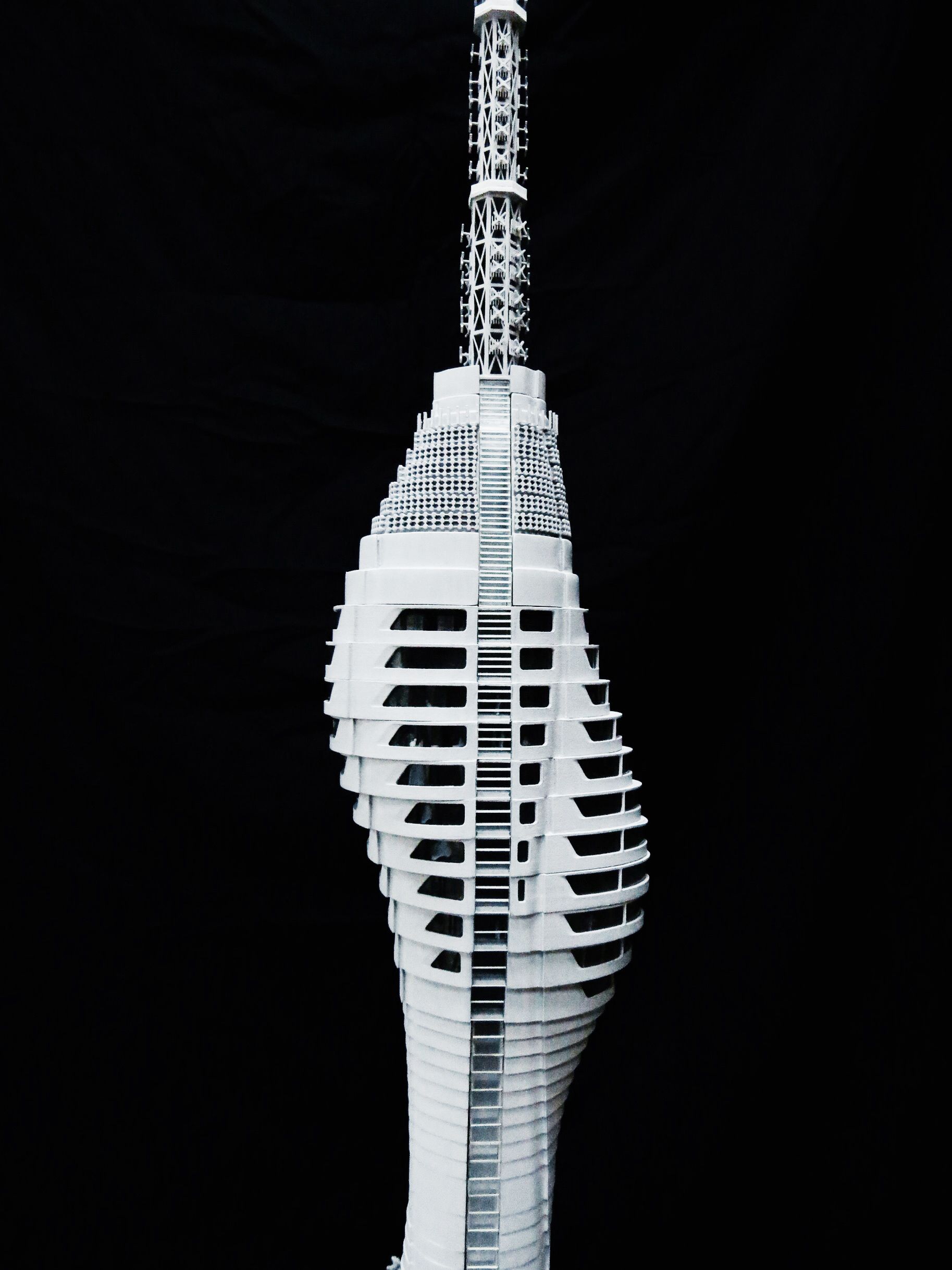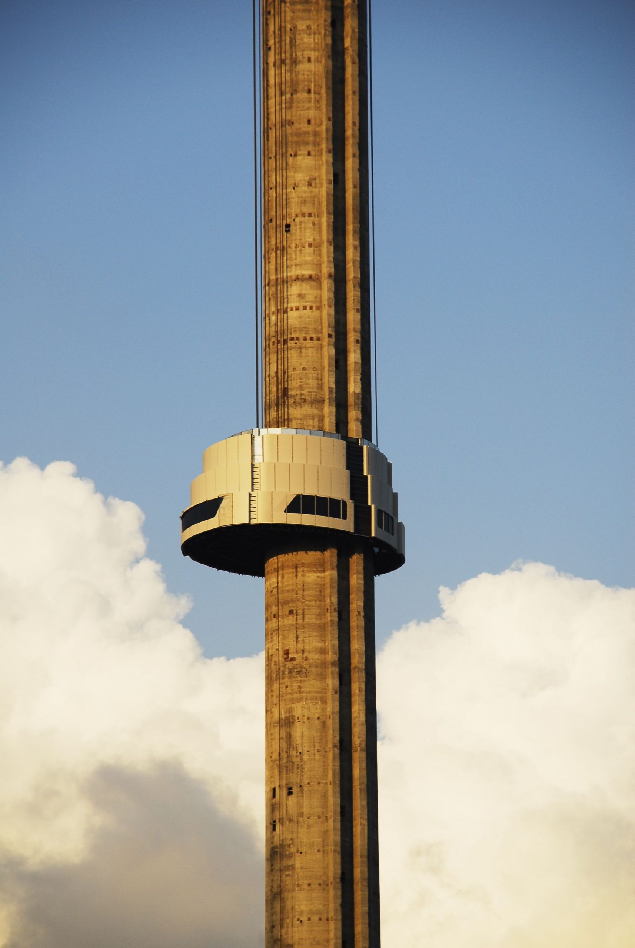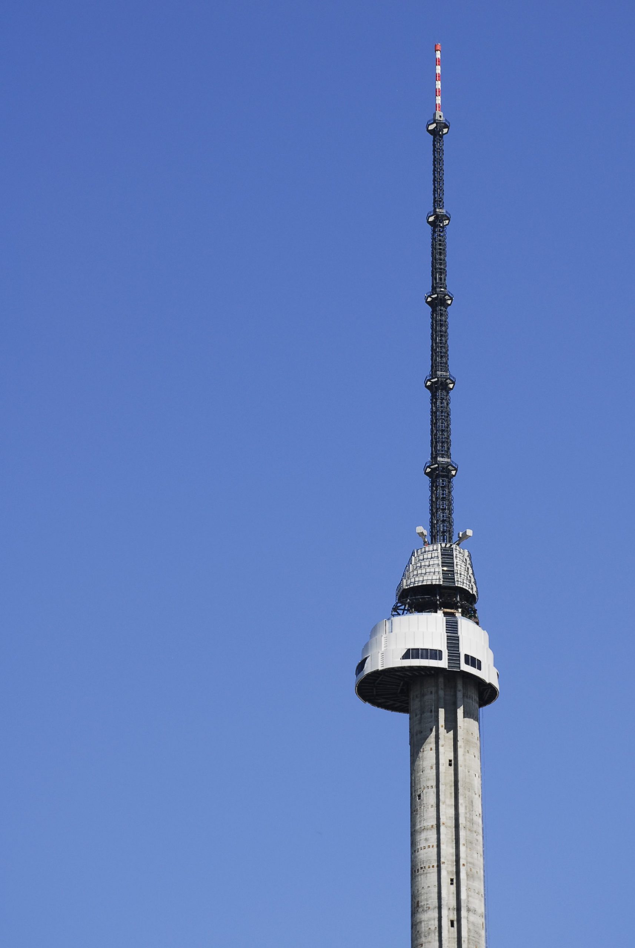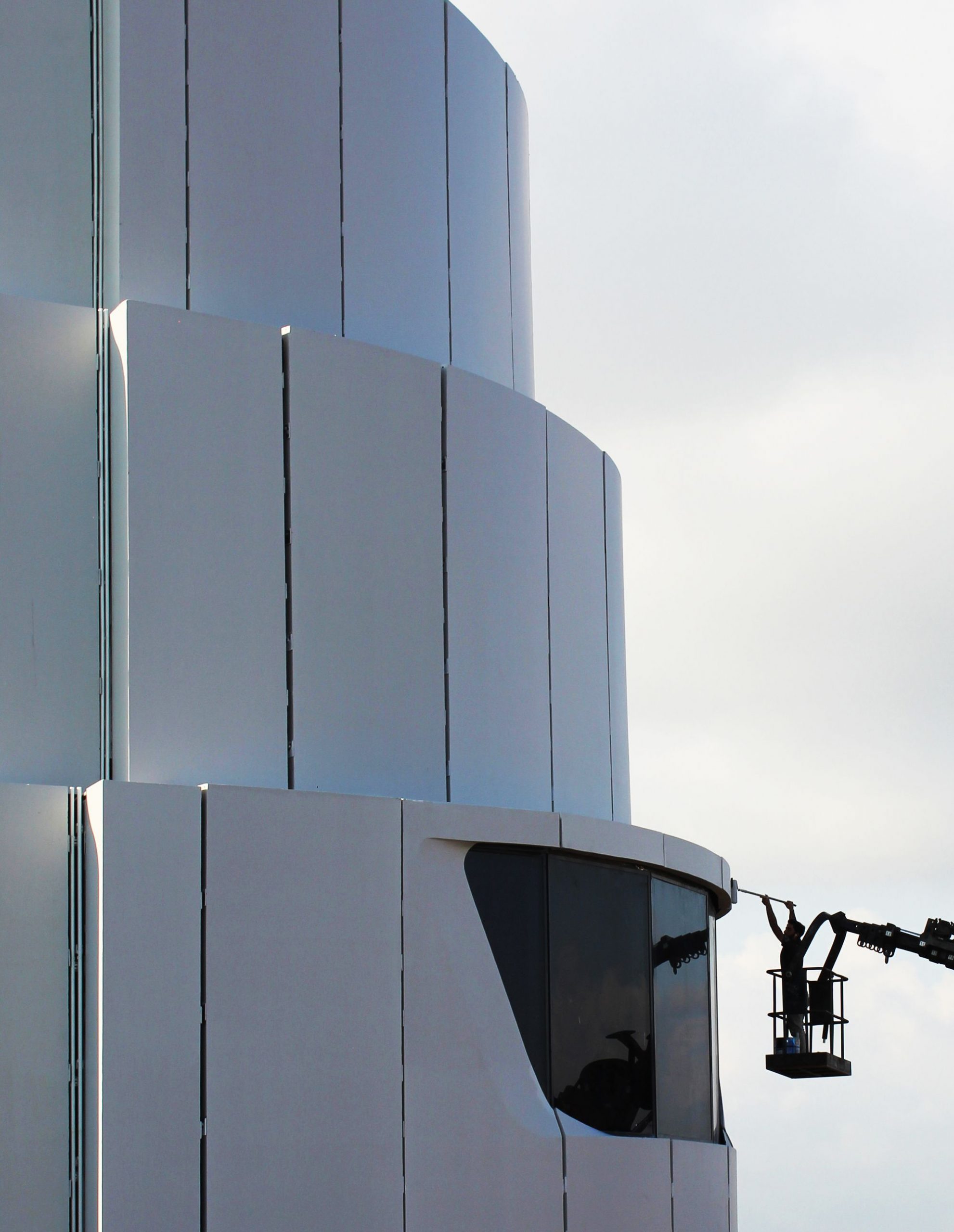New images of the award-winning Camlıca TV and Radio Tower of Istanbul have been released, showing the megacity’s symbol of growth under construction!
Designed by Turkish studio, Melike Altınışık Architects (MAAlab), the tower is set to combine an estimate of over 120 broadcasting transmitters, replacing many antiquated structures.
How Tall is a Radio Tower?
The futuristic 369-meter-tall tower is designed for the Ministry of Transportation and Communication and is set to be Istanbul’s tallest tower. However, this is not the project’s sole purpose, as it hosts other services and activities.
[irp posts=’113925′]
What is the purpose of the tower?
For instance, the tower features spaces for recreational activities such as restaurants, exhibitions, and meeting areas. Other service spaces such as a public foyer, café, and exhibition area are also included in the podium which takes shape from the existing park walkway in “Küçük Çamlıca Grove.” However, the tower’s extraordinary height is emphasized by elements such as a two-story observation deck that overlooks the “Bosphorus Strait” and allows visitors to watch Istanbul at 400 meters above sea level.
Also, two panoramic elevators are located on either side of the building, providing visitors with views of the historical peninsula on one side and the Black Sea Coasts on the other side. They get to enjoy the views while traveling 180 meters upwards.
[irp posts=’174636′]
The building’s distinctive figure appears differently when viewed from different parts of the city. With its dynamic form and cladding, the tower creates a sense of rhythm and motion. Finally, a 145-meter high steel mast tops the tower, which is supported by a 203-meter high concrete core. While the outcome appears sleek, it is important to note that the design is not purely aesthetic.
As in the case of all high-rise structures, the building’s overall stability had to be tested. In this case, it was confirmed with the aid of a wind test. The results of the test were also used to design the tower’s unique façade, optimizing the way its concrete core would withstand the building envelope. In addition to providing structural optimization, the façade’s configuration creates inhabitable spaces around the tower’s central concrete core.
“The story of this award-winning project goes back to years ago. In 2011, I have participated ‘Istanbul çamlıca tv and radio tower project’ national competition in collaboration with Daniel Widrig and Florian Dubiel. In late 2013, the Ministry of Transportation and Communication decided to build this futuristic 369 m tall tower at Istanbul küçük çamlıca hill,” said Melike Altınışık, the design principle at MAAlab.
“It was a long projecting process together with teams of very important Turkish and foreign engineers to achieve international standards. In this unique tower which requires advanced engineering techniques both in terms of architectural design and construction methodology, all the design features, architectural planning, and material selections were made considering these processes.”
Indeed, the uniqueness and beauty of the Camlıca TV and Radio Tower of Istanbul is an outcome of a set of well-studied processes.
Courtesy of MIR
Courtesy of MIR
Courtesy of MIR
Courtesy of MIR
Çamlıca TV and Radio Tower. Image Courtesy of Melike Altınışık Architects
Çamlıca TV and Radio Tower. Image Courtesy of Melike Altınışık Architects
Çamlıca TV and Radio Tower. Image © Ege Acar
Çamlıca TV and Radio Tower. Image © Ege Acar
Çamlıca TV and Radio Tower. Image © Ege Acar


