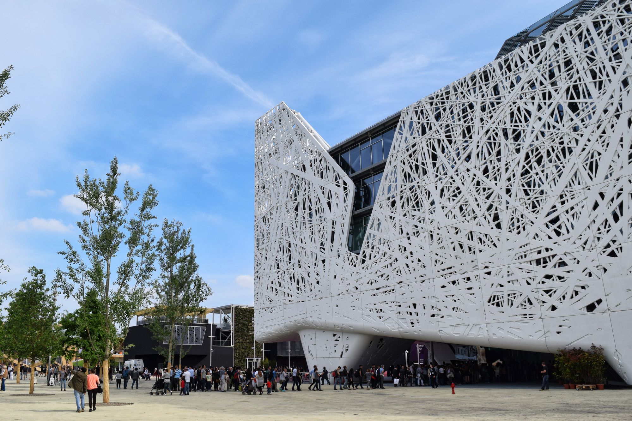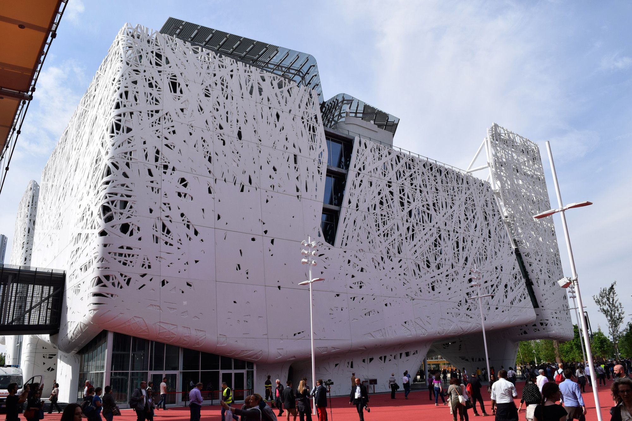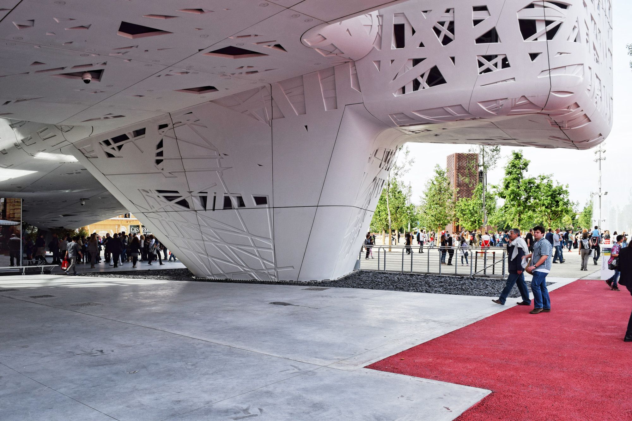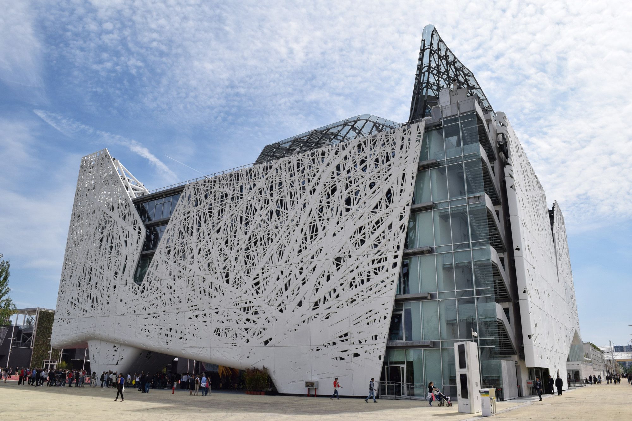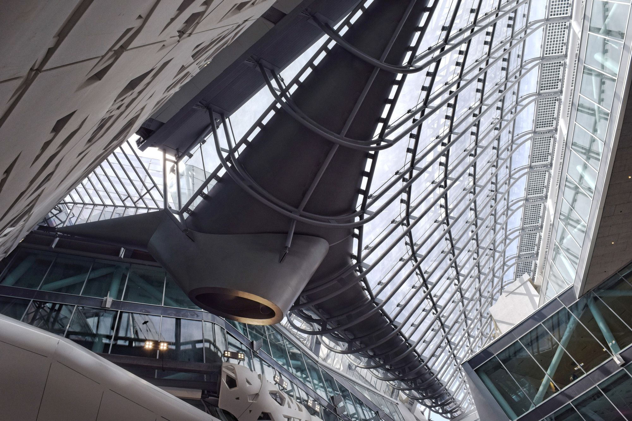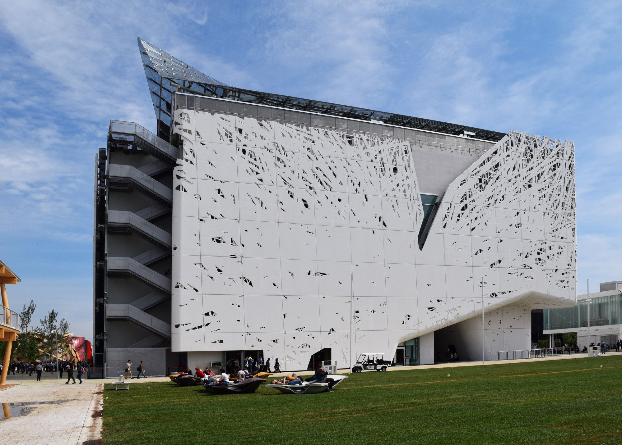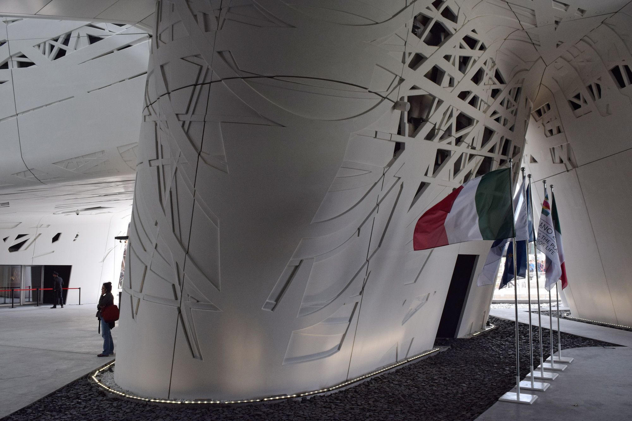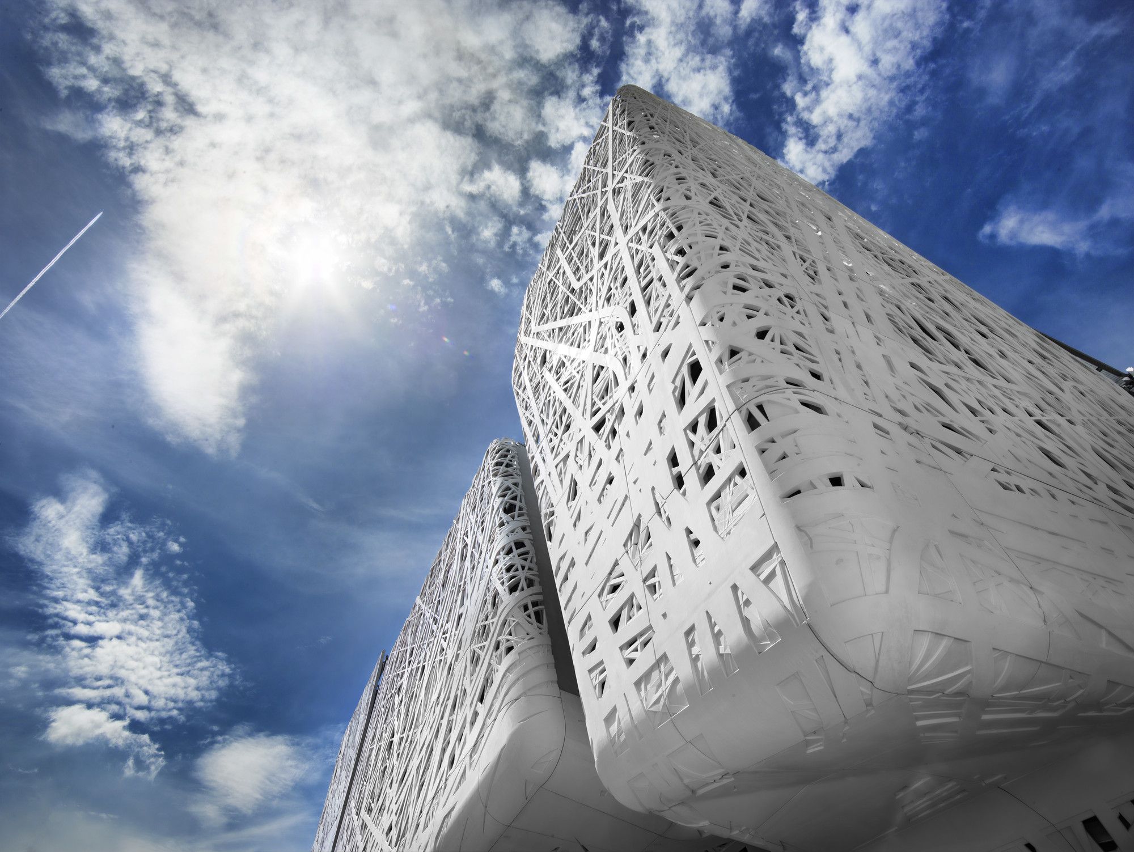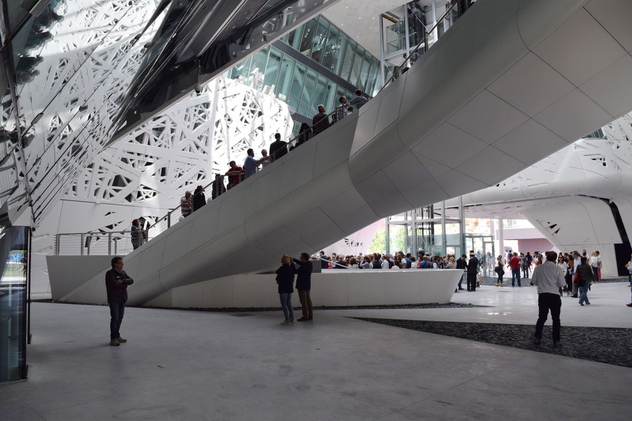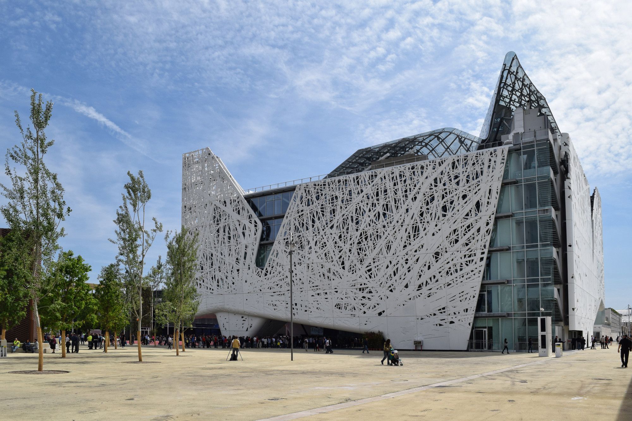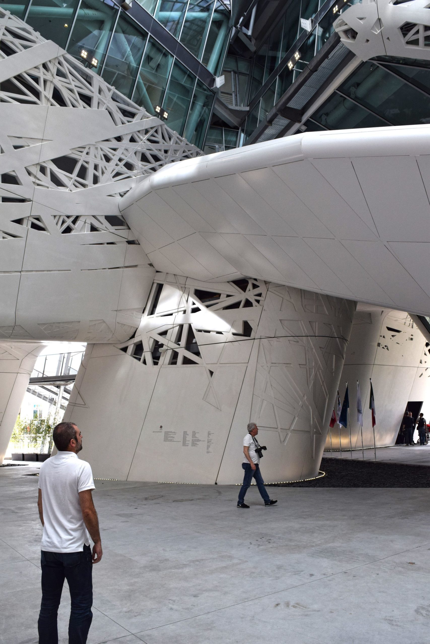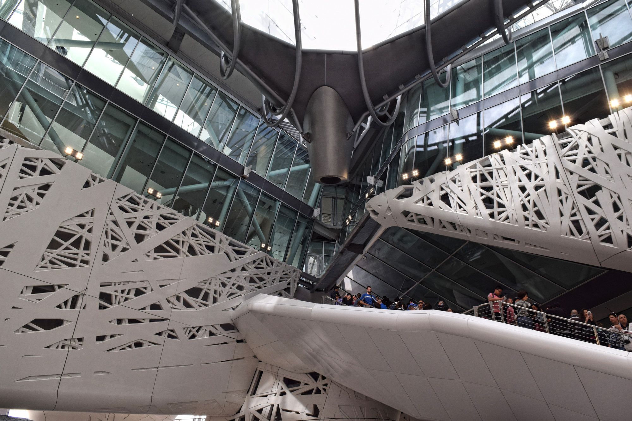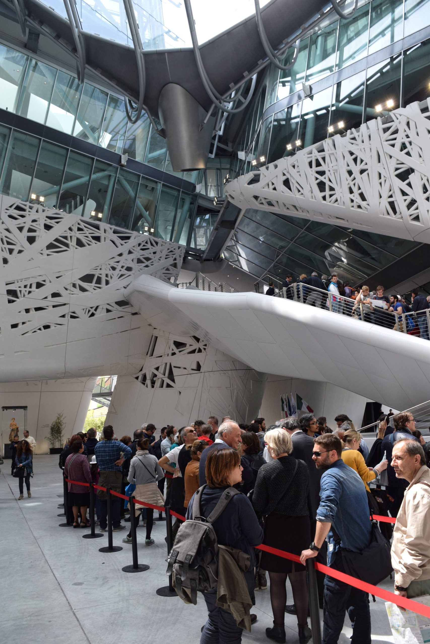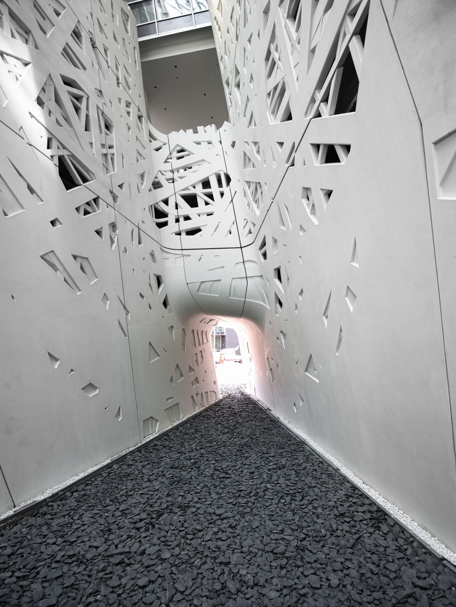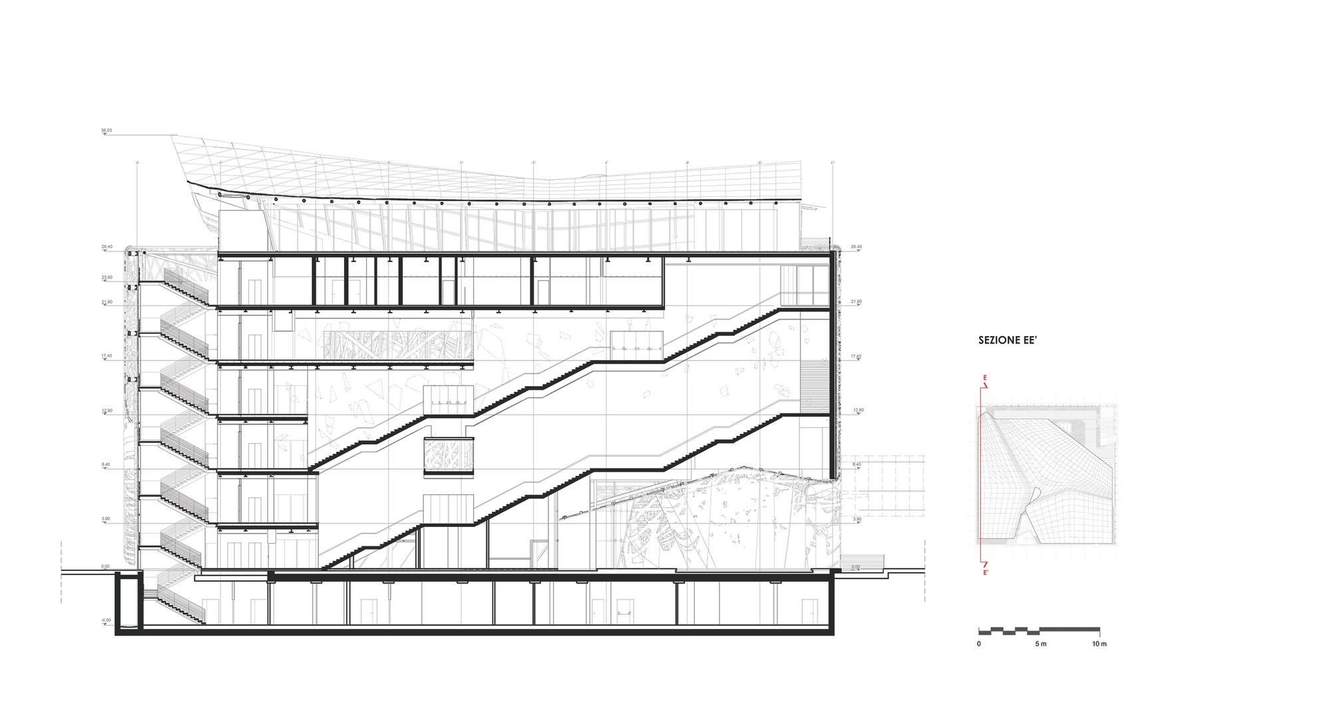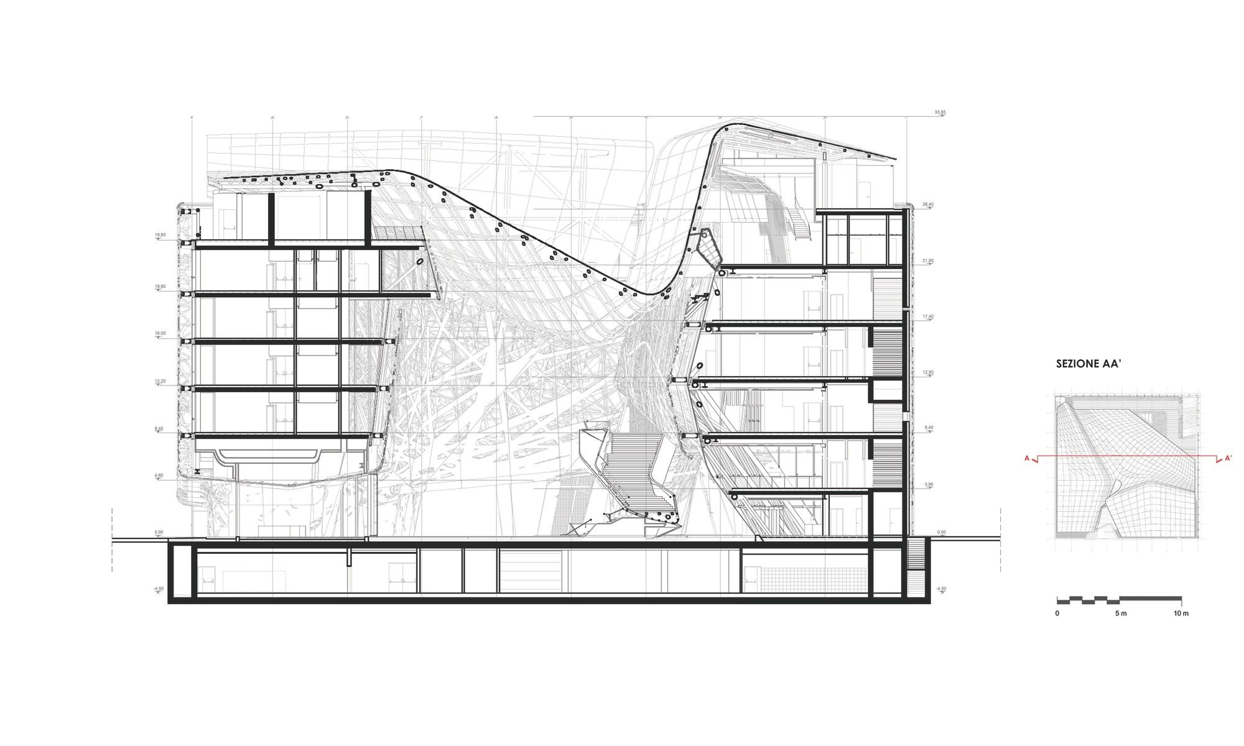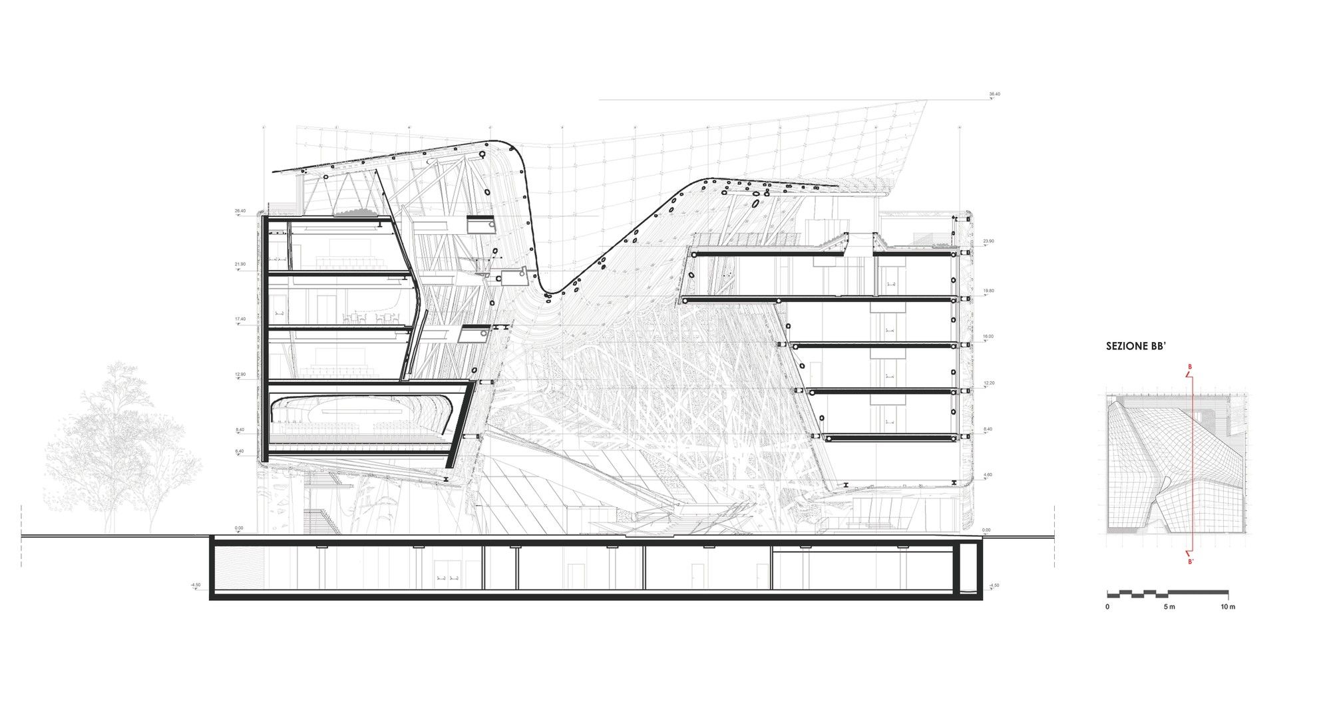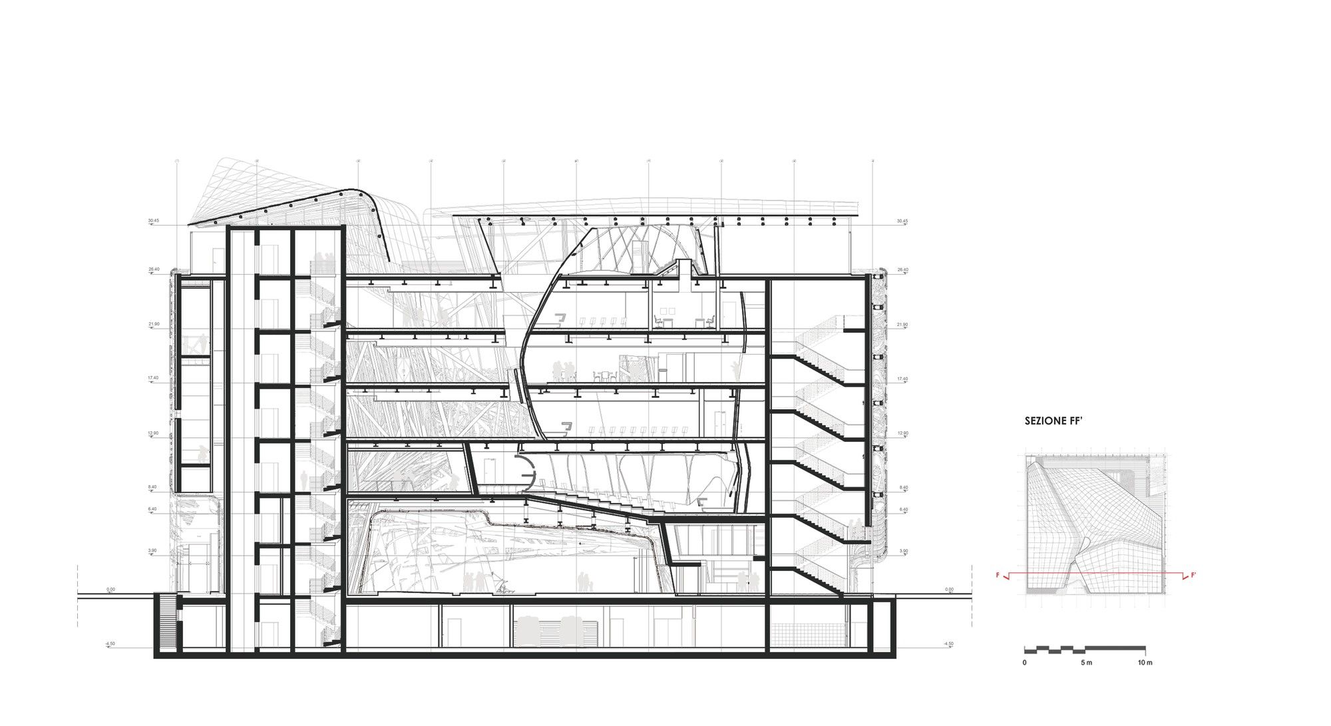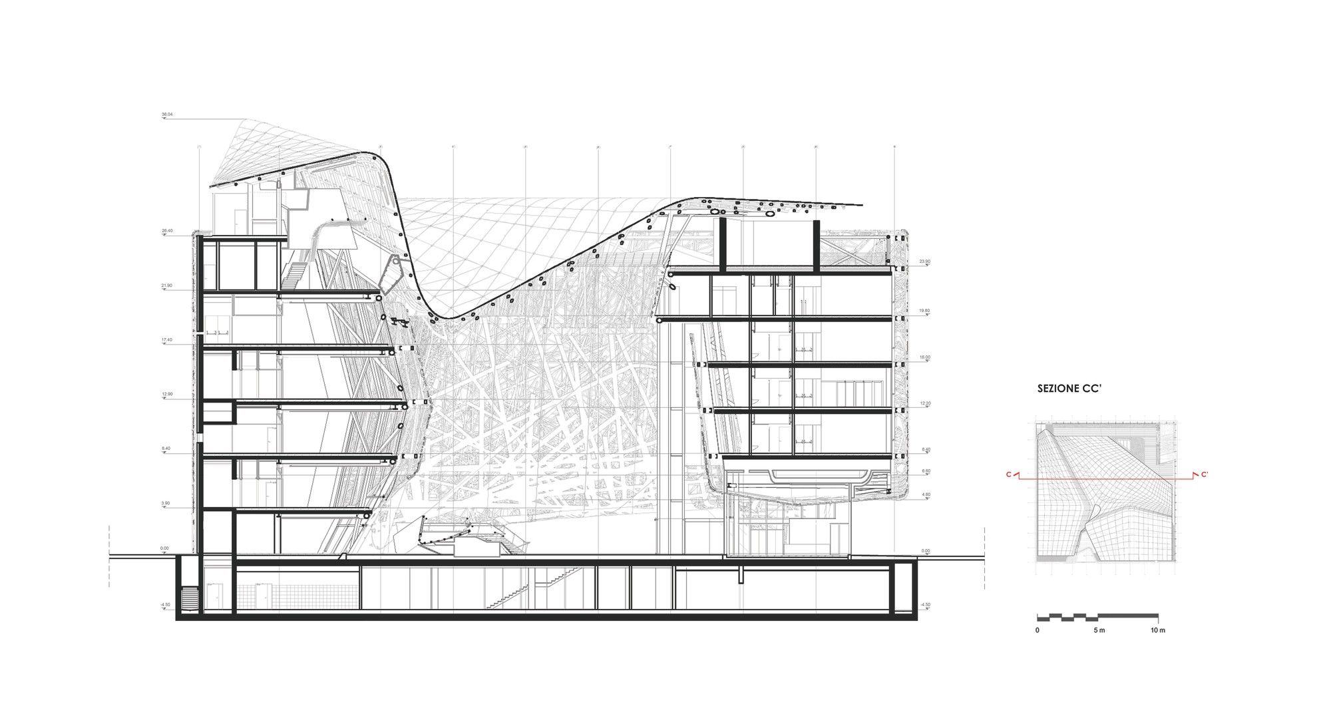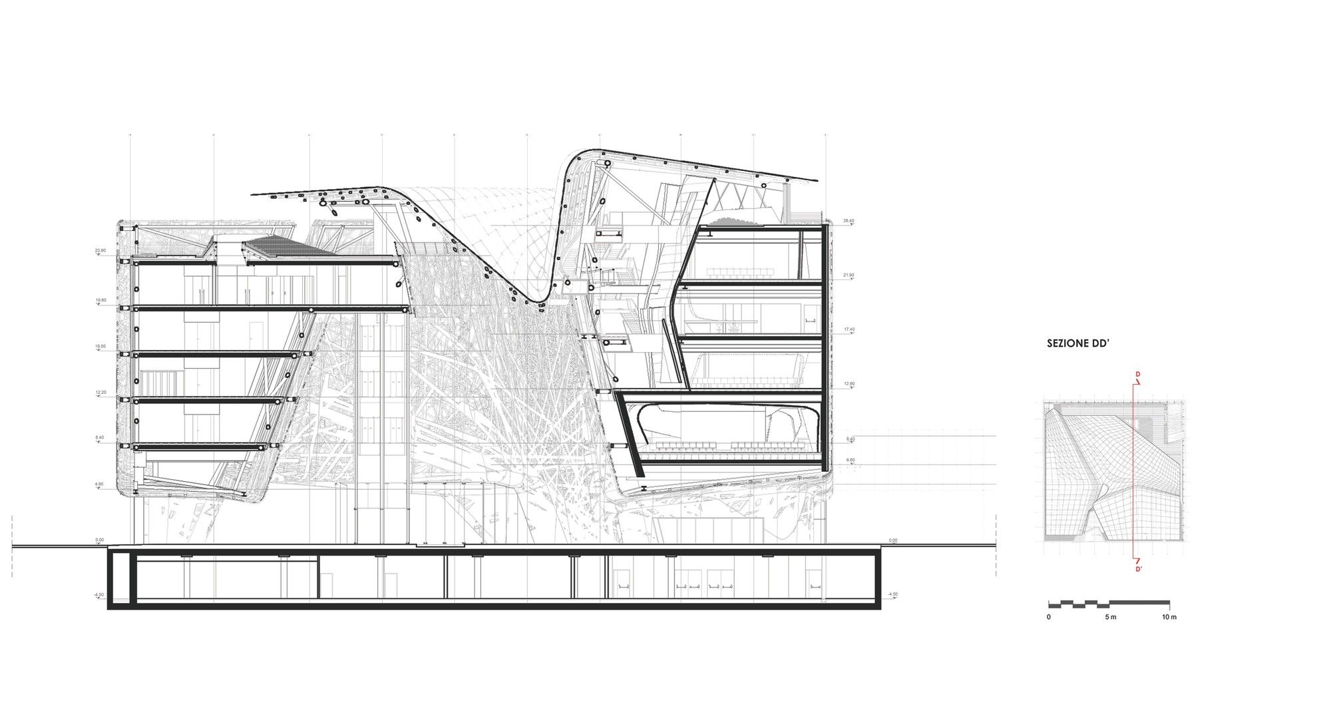Designed to be a pavilion for the Milan 2015 Expo, this structure by Andrea Maffei uses a simple design to represent the rich and multifaceted history of Italian culture. The building has a gross area of 12,758.4 square meters and a maximum height of 25 meters. Each level of the four story structure is composed reflect specific artistic and architectural movements that have flourished in Italy. Not only does each layer of the building have its own historic character, but also vary in degrees of openness, as well as form material, and color. The main materials used are concrete, steel, glass, and wood.
Each level of the four story structure is composed reflect specific artistic and architectural movements that have flourished in Italy. Not only does each layer of the building have its own historic character, but also vary in degrees of openness, as well as form material, and color. The main materials used are concrete, steel, glass, and wood.
 At the ground level the ubiquitous idea of the piazza in the Italian city is explored with baroque roof embellishments, creating an inviting and welcoming entrance to the pavilion. From the ground level an escalator brings visitors directly to the large roof garden.
At the ground level the ubiquitous idea of the piazza in the Italian city is explored with baroque roof embellishments, creating an inviting and welcoming entrance to the pavilion. From the ground level an escalator brings visitors directly to the large roof garden.
The first level is defined by renaissance organization and geometric shapes while the second layer echoes the baroque with its undulating forms and white color palette reminiscent of marble. Finally the tree-like structure and gardens on the roof level pay homage to the long history of Italian agrarian and garden culture.
