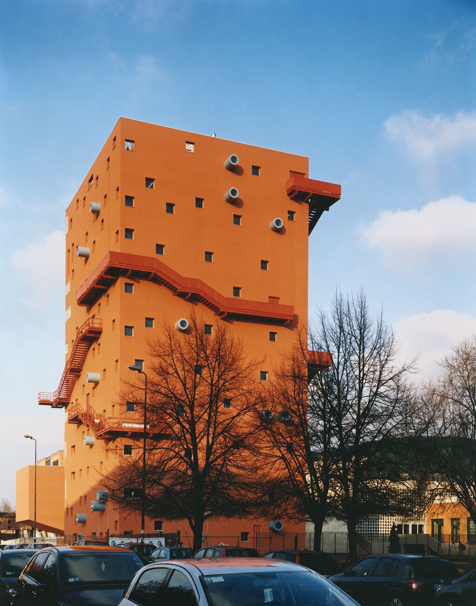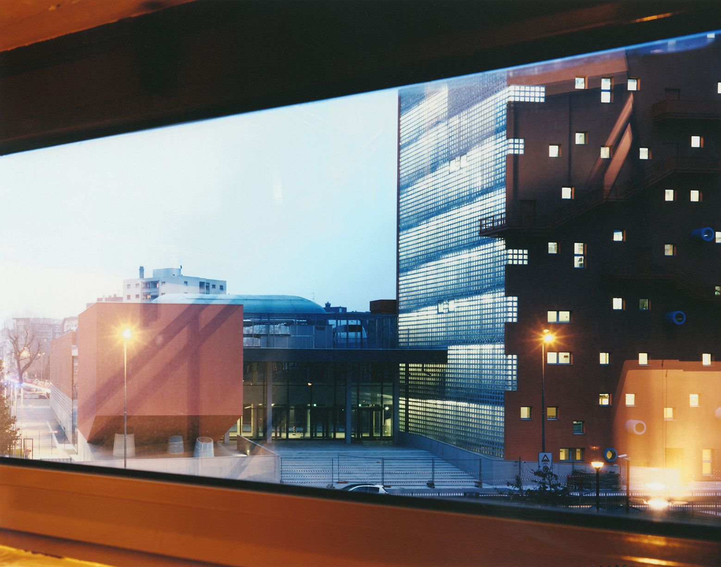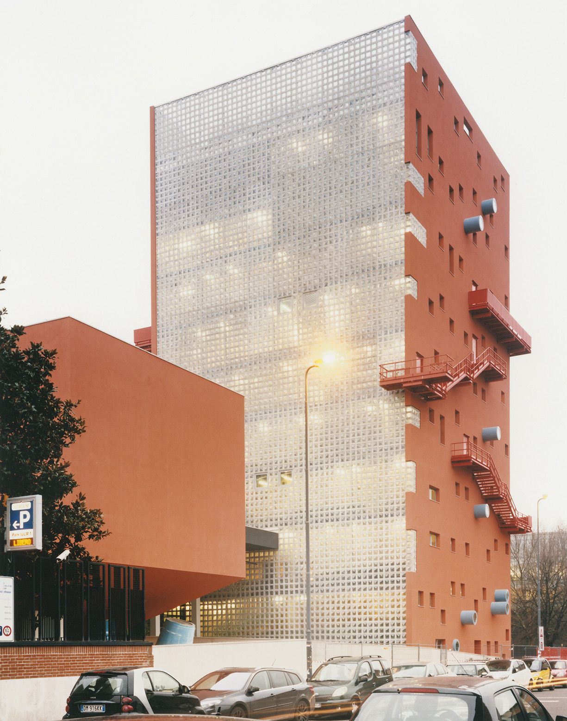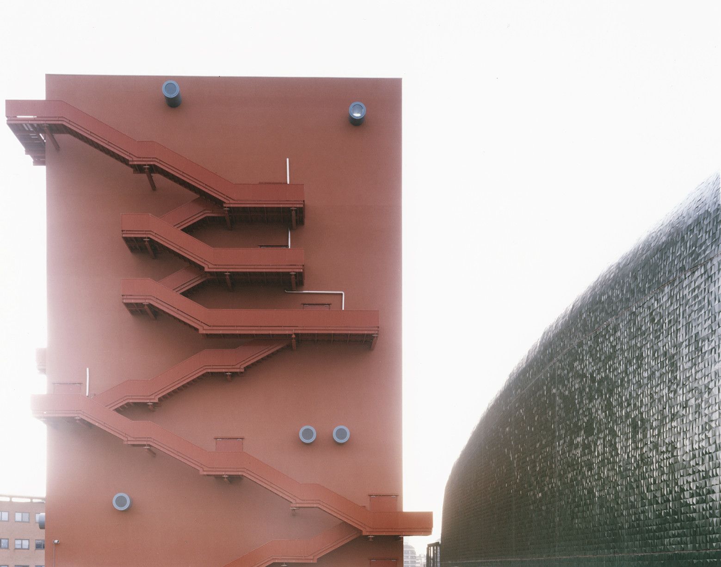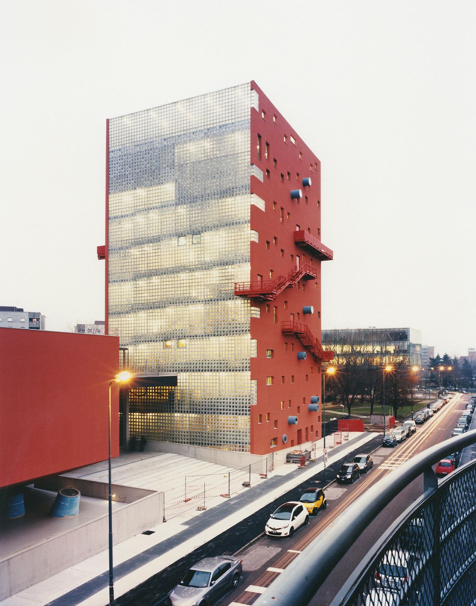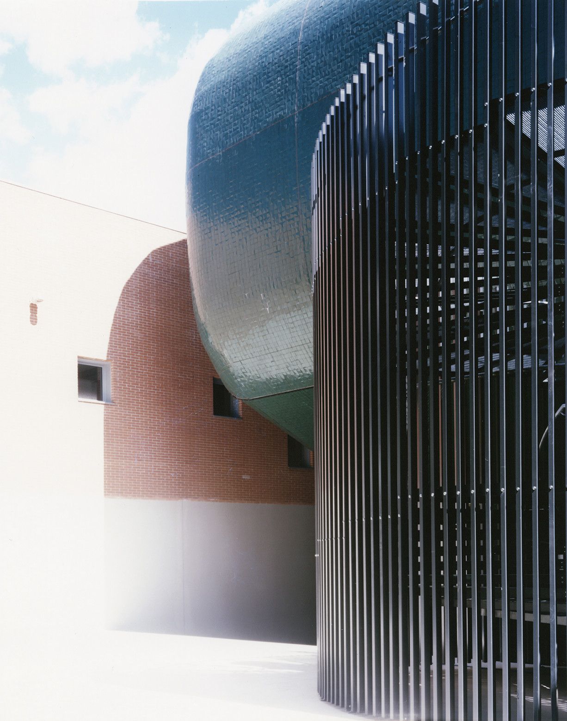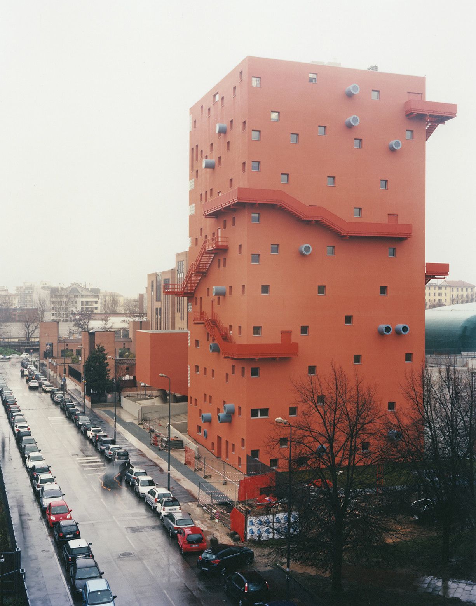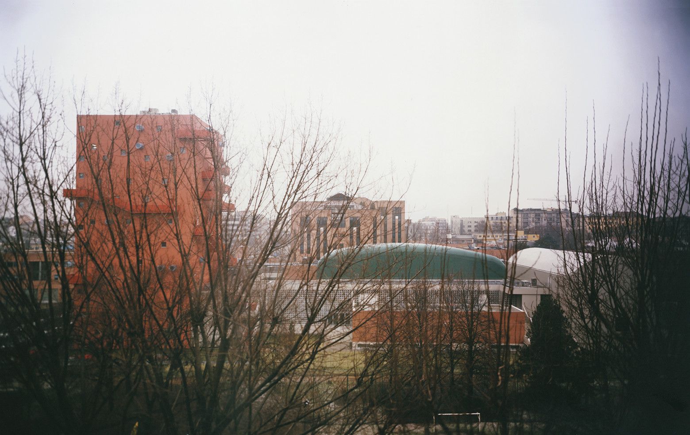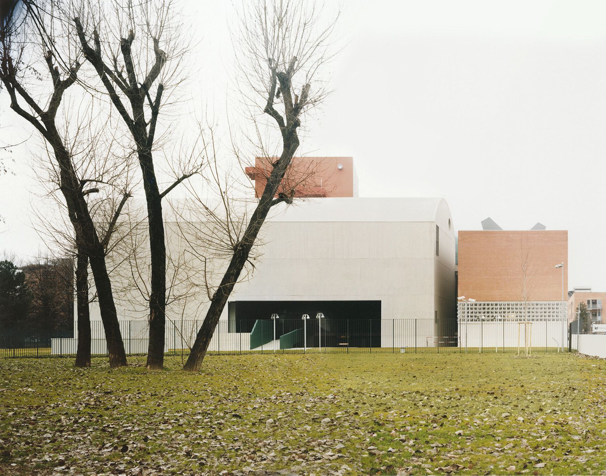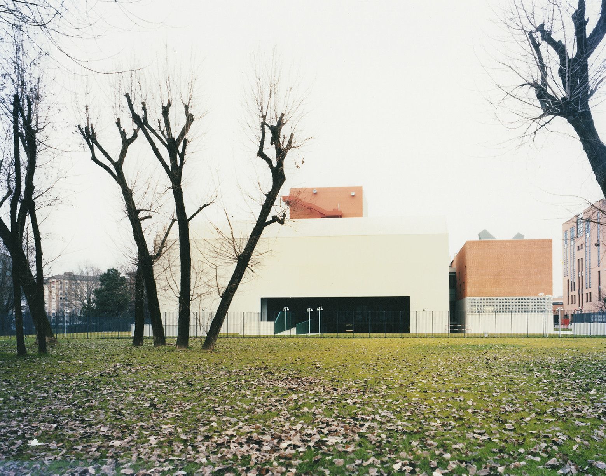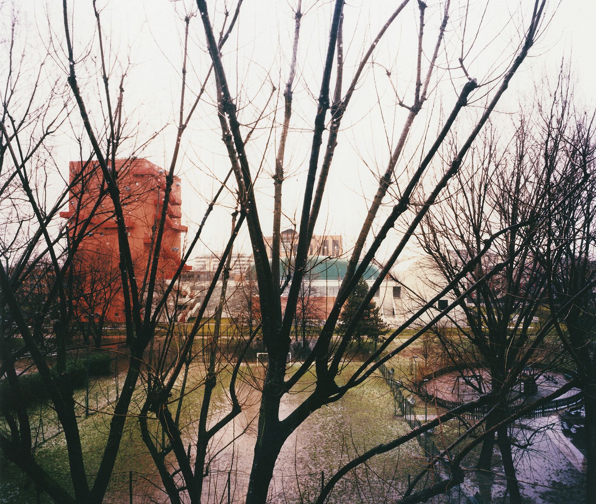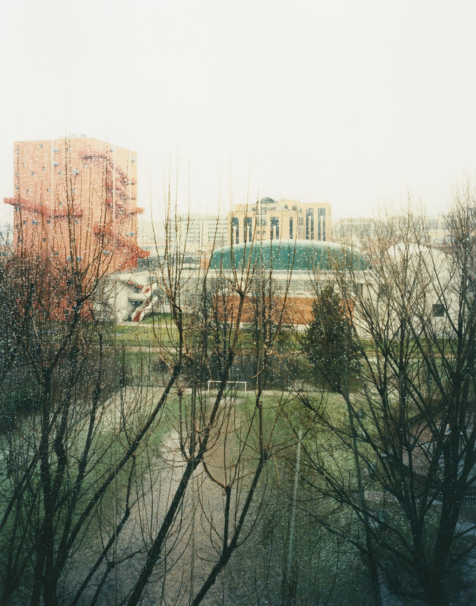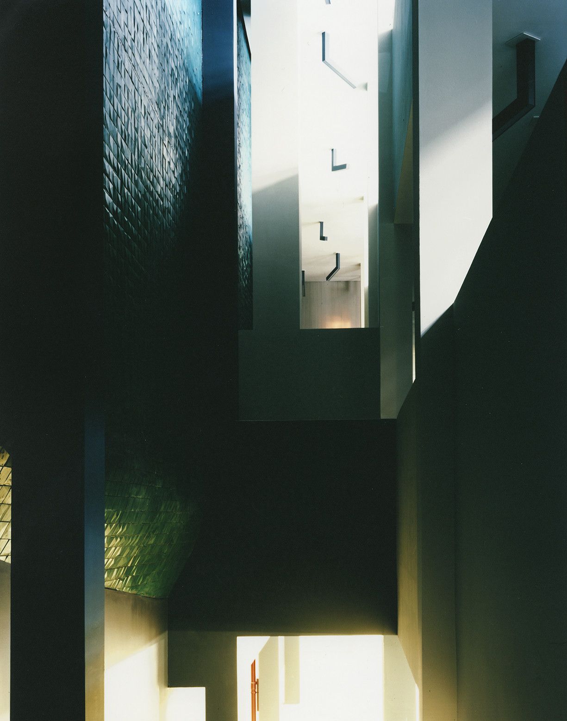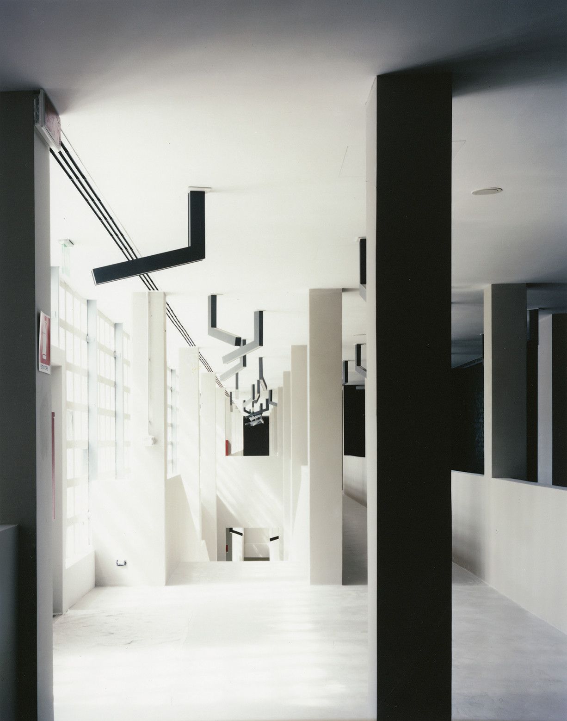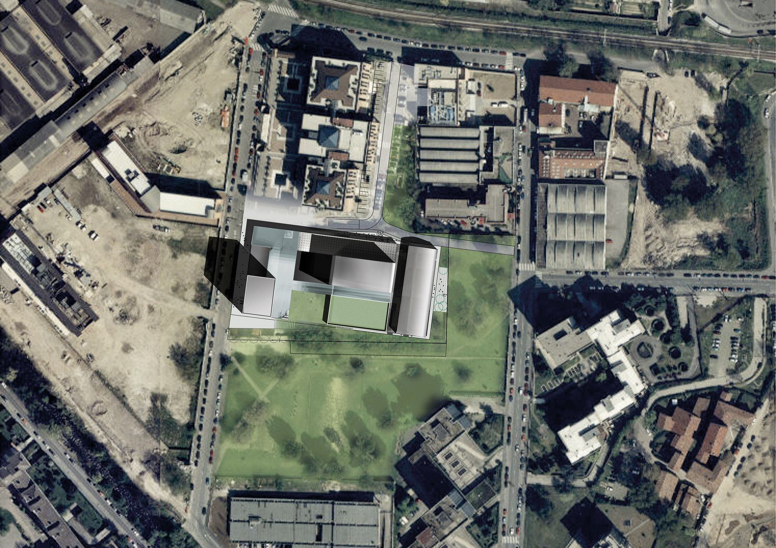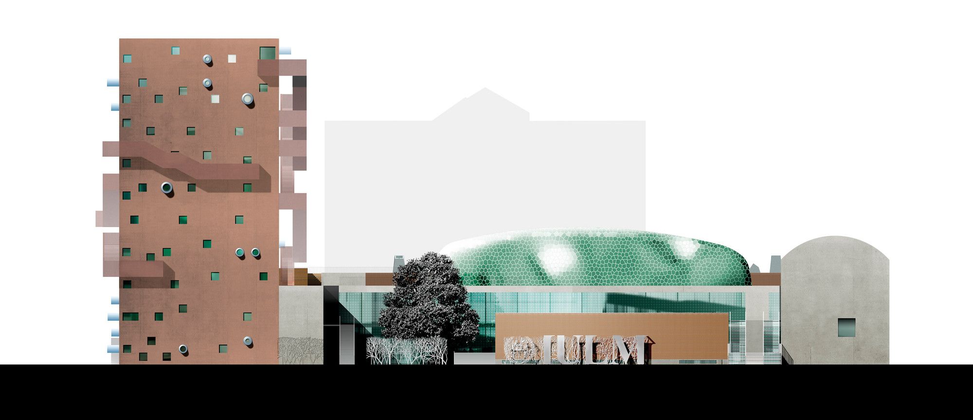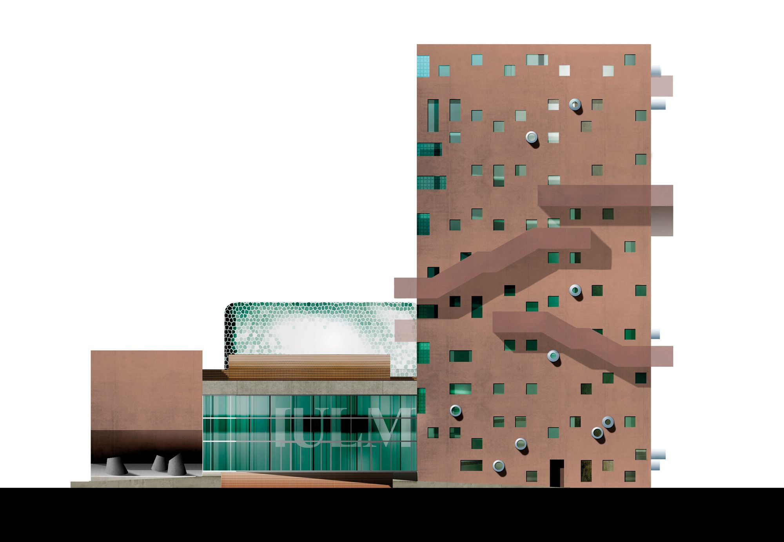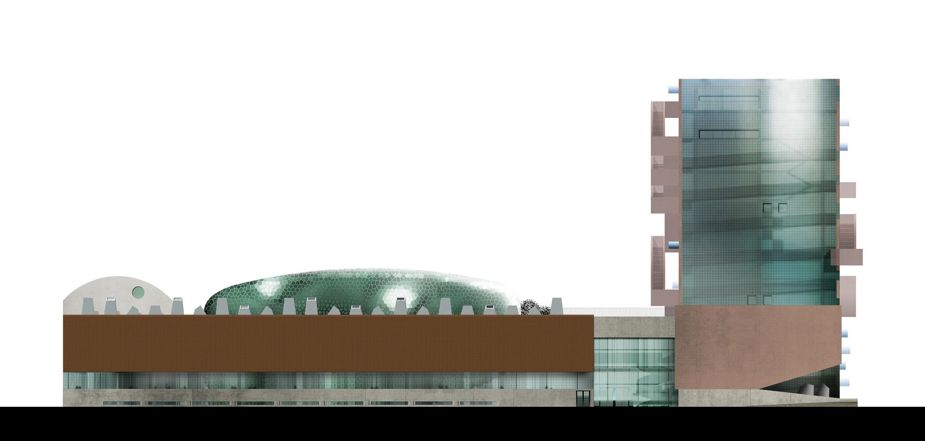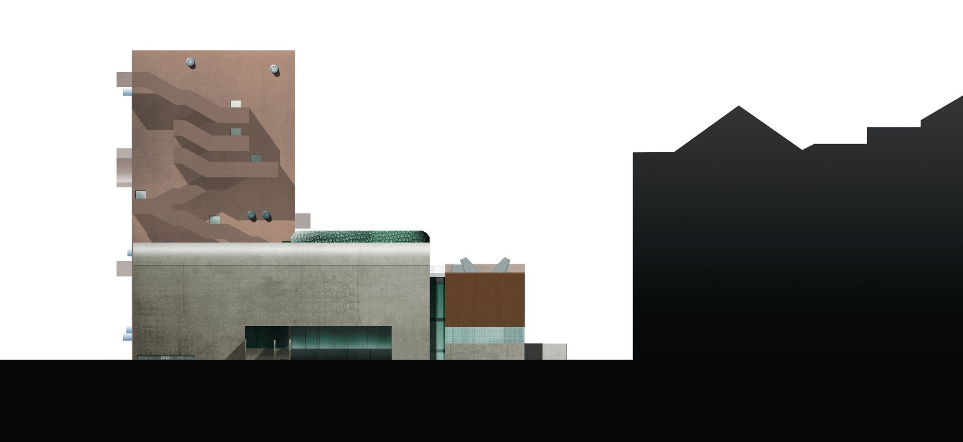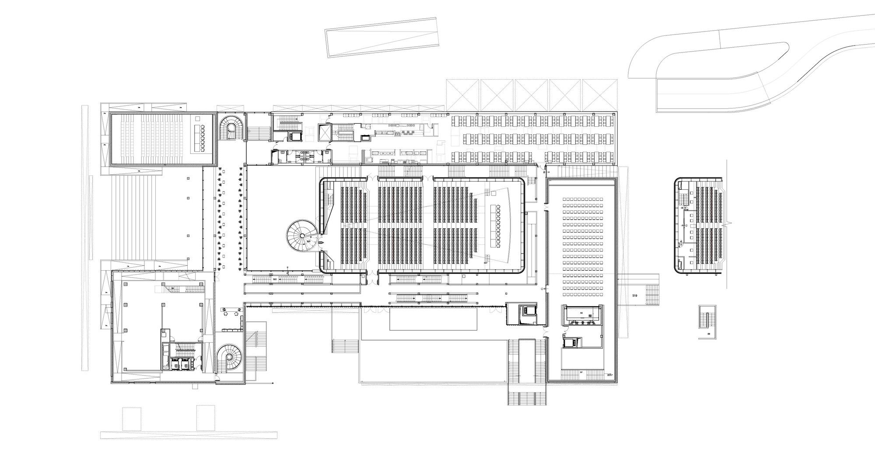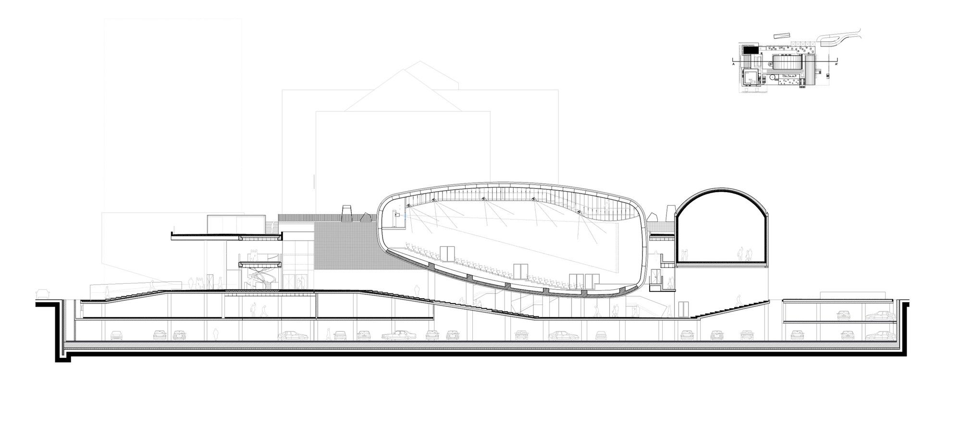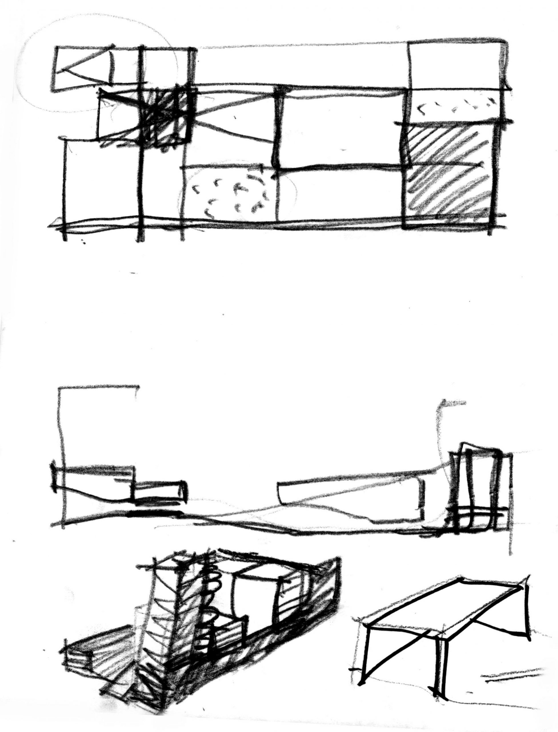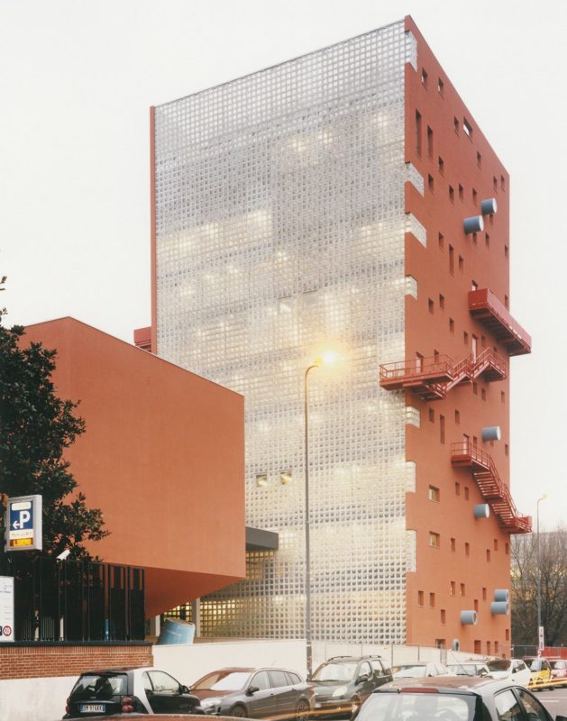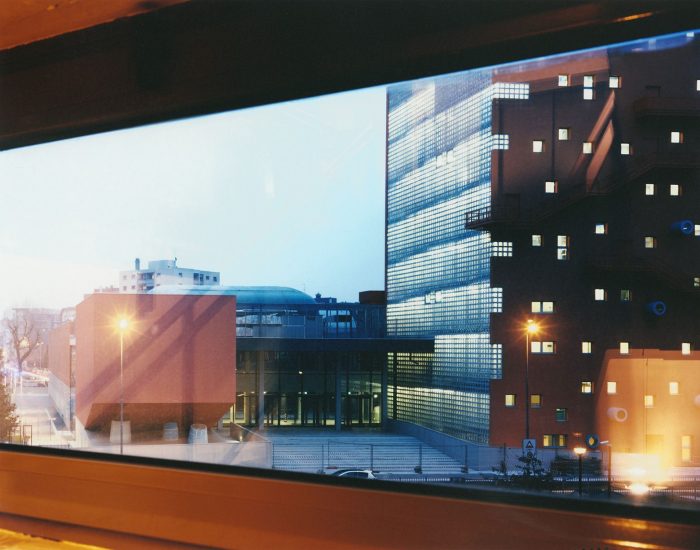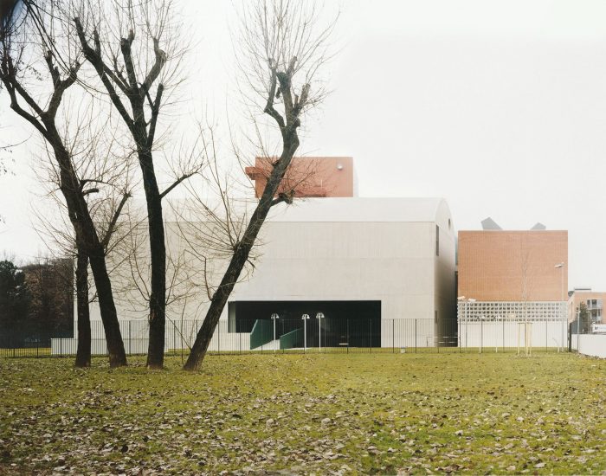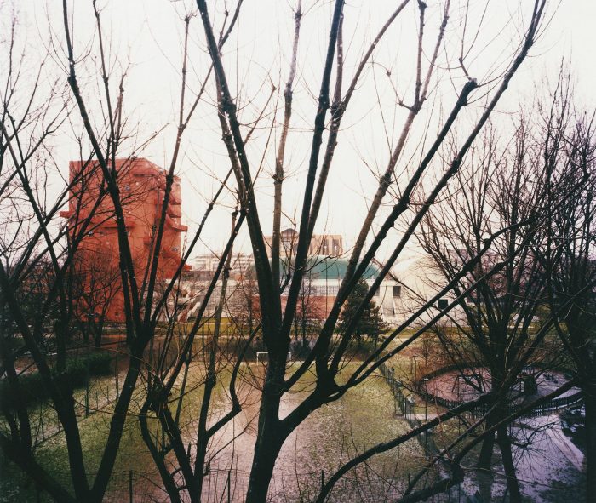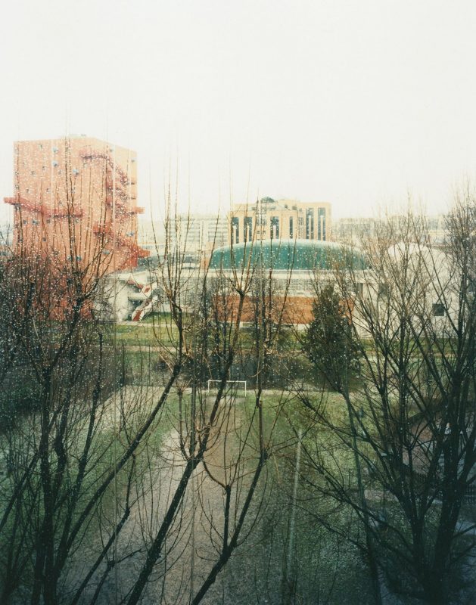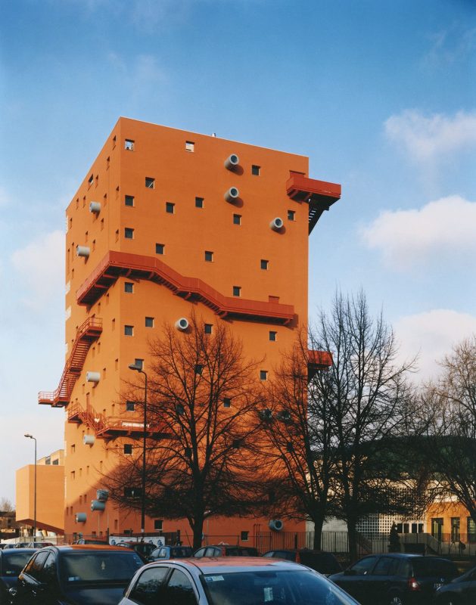IULM_Milan
The three buildings that divide the building space are meant for distinct but complementary functions. A tower, above all, to report a strong presence and an authentic willingness. In the tower centered on a spiral staircase-space are located the archives, the areas of consultation and the digital library: the memory of the initiatives and activities of IULM in the field of fashion, film, communication and the place of training and study. The real communicative heart of knowledge of IULM.
 The South building and linear low-rise building is a home of spaces whose flexibility makes them usable for academic facilities of a various kind as offices, laboratories, halls, classrooms, but also as venues for events and activities related to companies. in fact, the crucial challenge of dialogue that this complex is precise that wants to strengthen operational osmosis between knowledge, creation, and production. The KTC can accommodate spin-offs that characterize in collaboration with the university an important opportunity for specialization and growth: public institutions and private companies in journalistic communication, television, business, fashion and style industry fields. Osmosis of ideas, people, facilities, TV studios used both as students laboratories and for production facilities.
The South building and linear low-rise building is a home of spaces whose flexibility makes them usable for academic facilities of a various kind as offices, laboratories, halls, classrooms, but also as venues for events and activities related to companies. in fact, the crucial challenge of dialogue that this complex is precise that wants to strengthen operational osmosis between knowledge, creation, and production. The KTC can accommodate spin-offs that characterize in collaboration with the university an important opportunity for specialization and growth: public institutions and private companies in journalistic communication, television, business, fashion and style industry fields. Osmosis of ideas, people, facilities, TV studios used both as students laboratories and for production facilities.
An osmosis which radically transcends the concepts and practices in vogue today to articulate the relationship knowledge / production, university / company, so those of the university consulting or internship. To this logic of sectorial and episodic cooperation is replaced the logic of the organic osmosis, of being able to produce, of facing together the challenges of the future by filling with concrete ideas the concept too much abused knowledge-based economy.
 The north building, in direct contact with the head office of IULM, is also low and linear (two floors) in order to allow permeability with IULM itself, and it hosts the library and the more traditional archives than the digital ones hosted in the tower. This building, in connection with the spaces of the entrance, is opened to the public, becoming an element of direct connection with the city.
The north building, in direct contact with the head office of IULM, is also low and linear (two floors) in order to allow permeability with IULM itself, and it hosts the library and the more traditional archives than the digital ones hosted in the tower. This building, in connection with the spaces of the entrance, is opened to the public, becoming an element of direct connection with the city.
The auditorium is another essential hub of the complex: the communication university / territory finds its most extensive and continuous dimension in a place of great architectural prestige suitable for movie projections, congresses and cultural and artistic events. IULM can thereby enhance its role as a multi-cultural center for the most active Italian city life in the arts, where, however, there are still spaces to give life, especially in the cinema, to international events. Auditorium and tower reflect, down and up, the two implicit phases in this type of events: the immediate public use, the preservation of memory as a source of enduring knowledge.
 There are two underground levels for archives and plants and parking for a total of 8200 square meters, with access from Via Russoli and exit from the entrance-exit of the existing underground, that in fact will be connected to the new basement. There are safety driveways in the same location and on the front of the Via Carlo Bo and from the green area on Via Russoli.
There are two underground levels for archives and plants and parking for a total of 8200 square meters, with access from Via Russoli and exit from the entrance-exit of the existing underground, that in fact will be connected to the new basement. There are safety driveways in the same location and on the front of the Via Carlo Bo and from the green area on Via Russoli.
 Project Info
Project Info
Architects : 5+1AA Alfonso Femia Gianluca Peluffo
Location : Milan, Italy
Year : 2015
Type : Educational
Photographs : Ernesta Caviola
