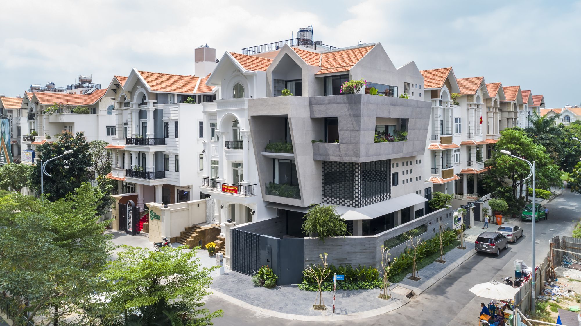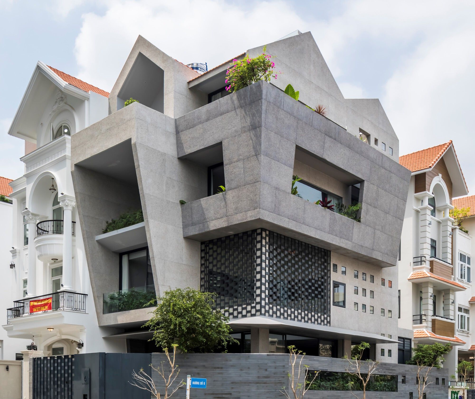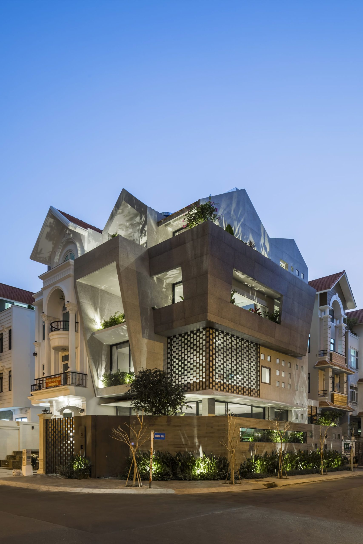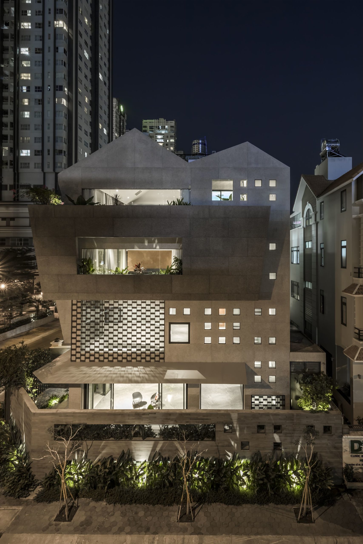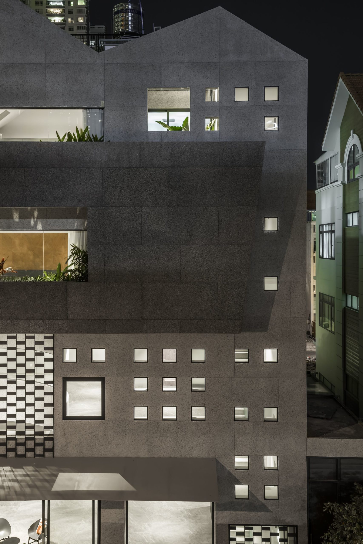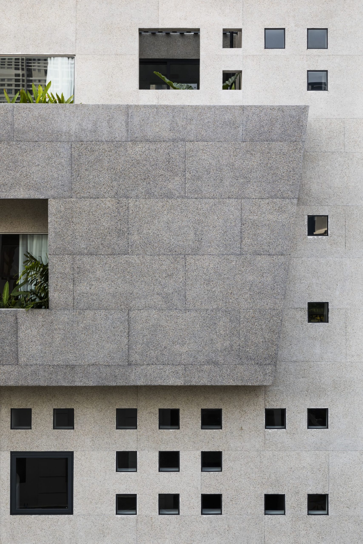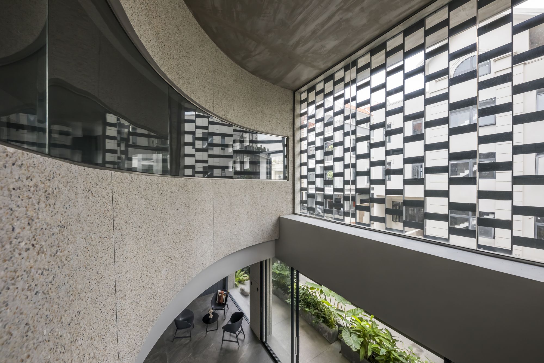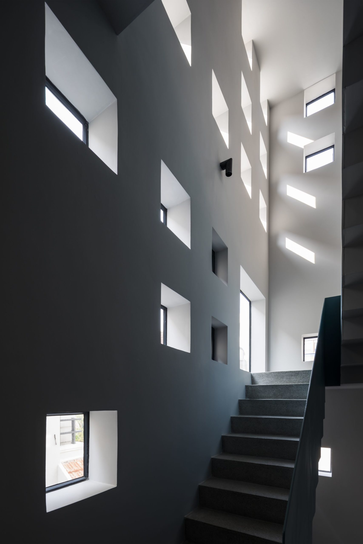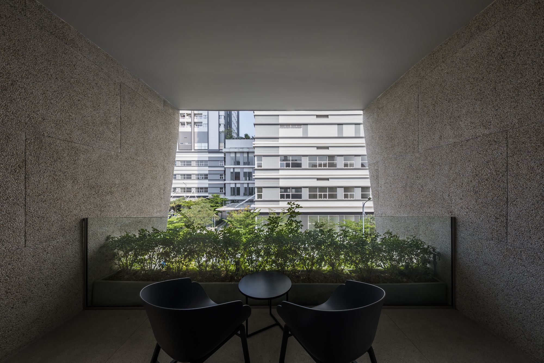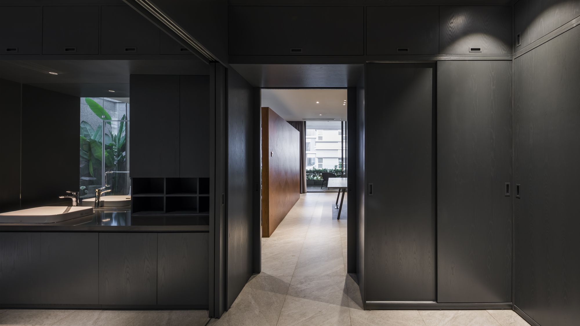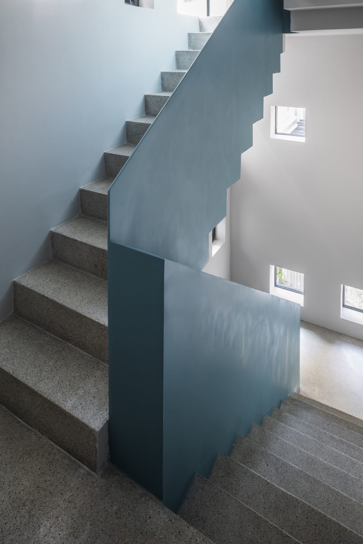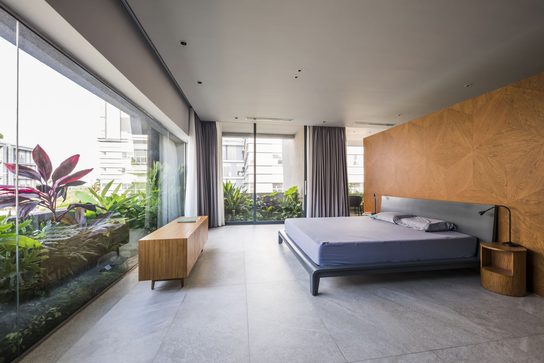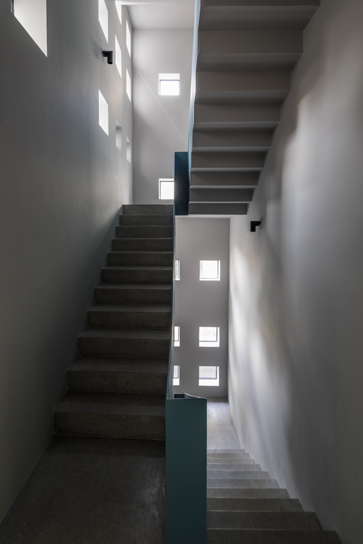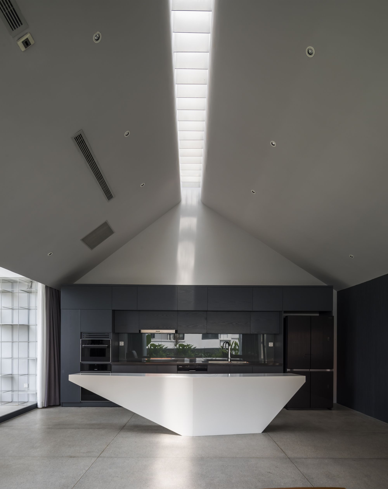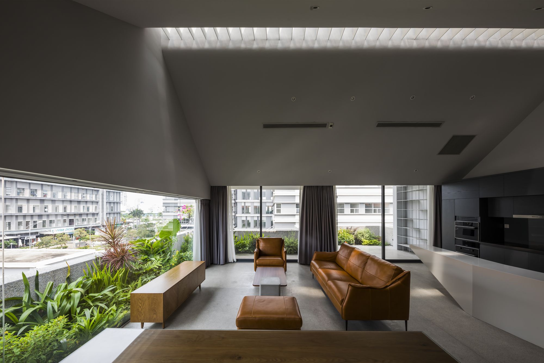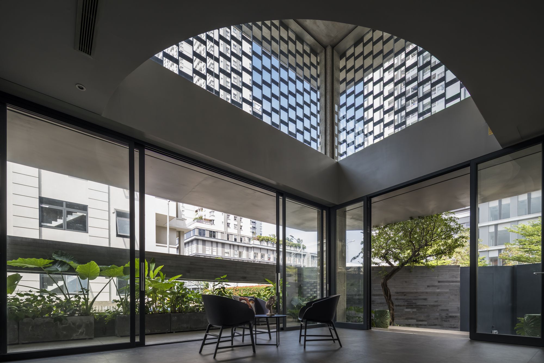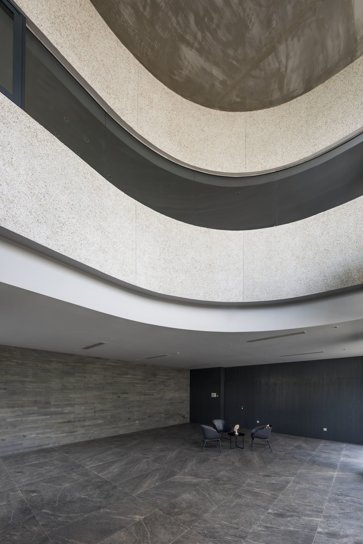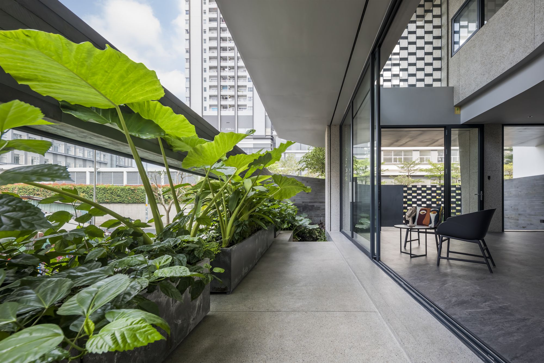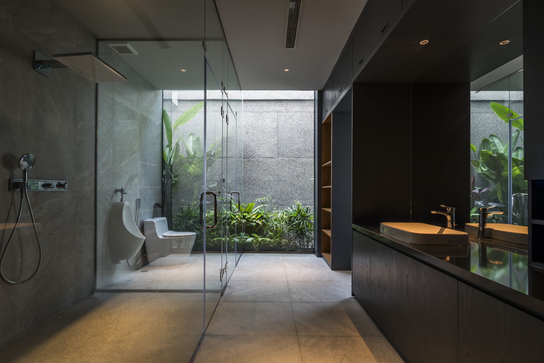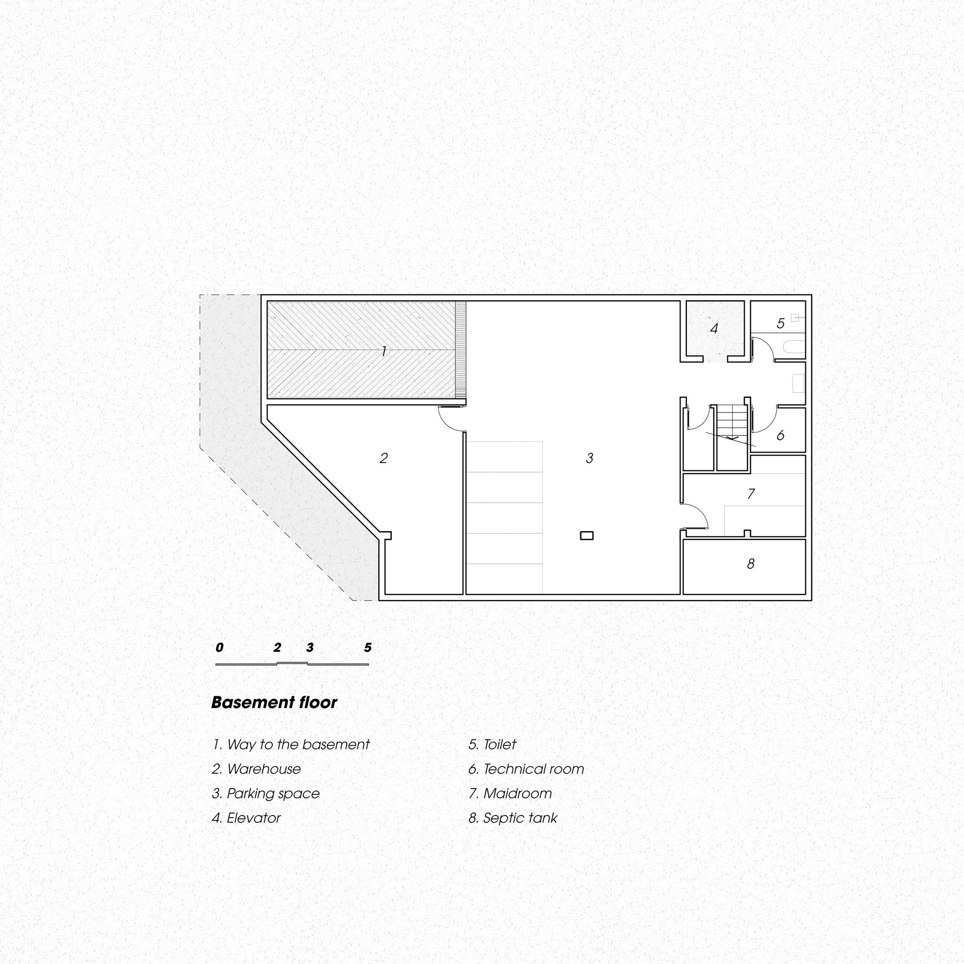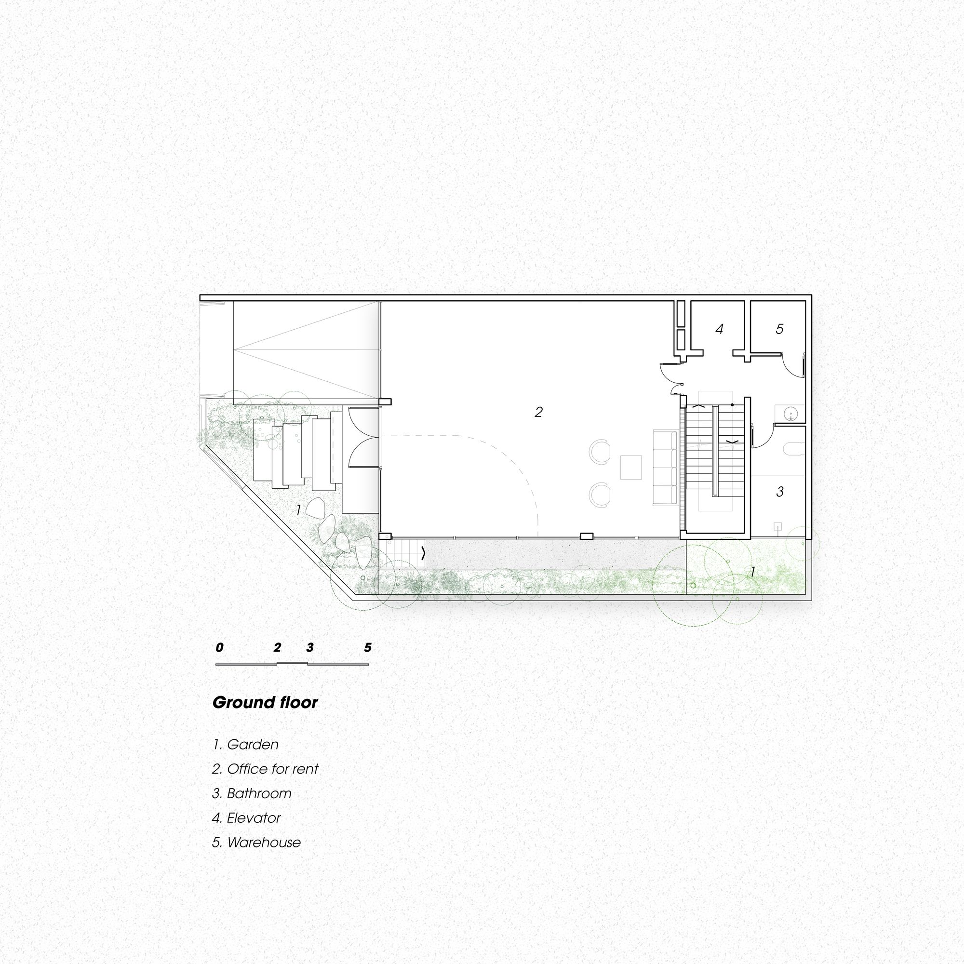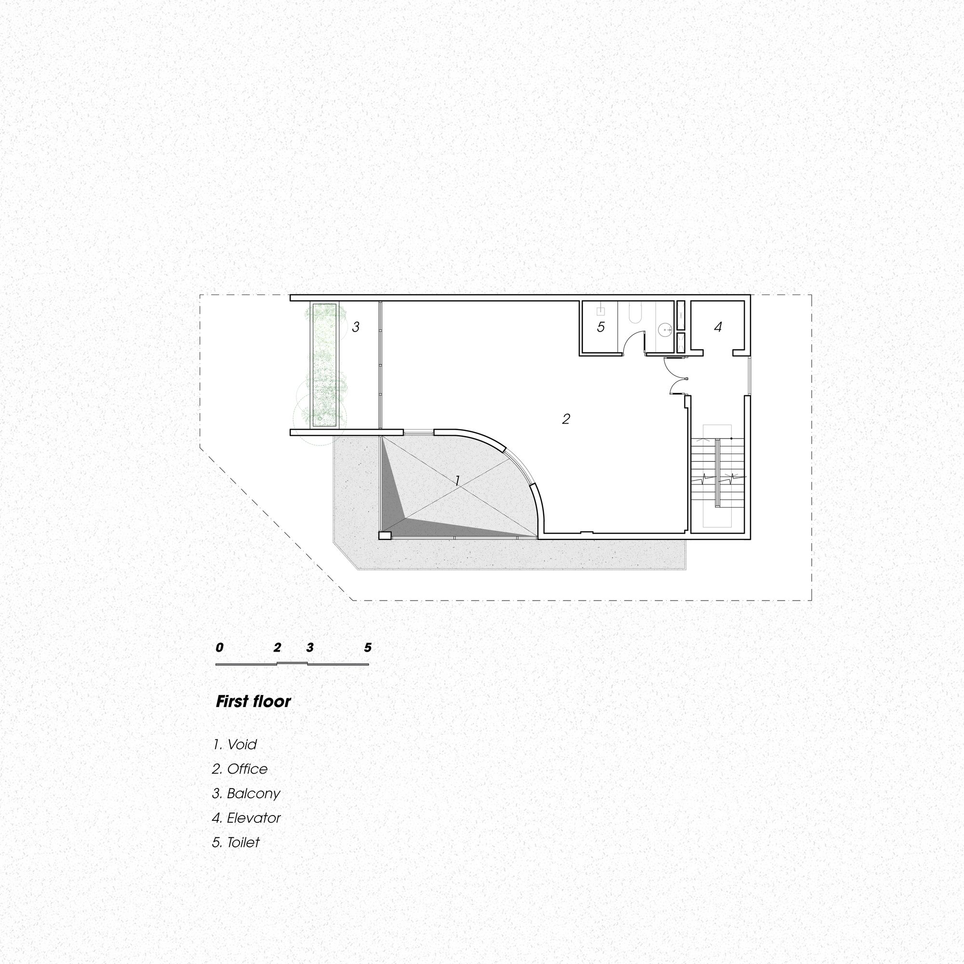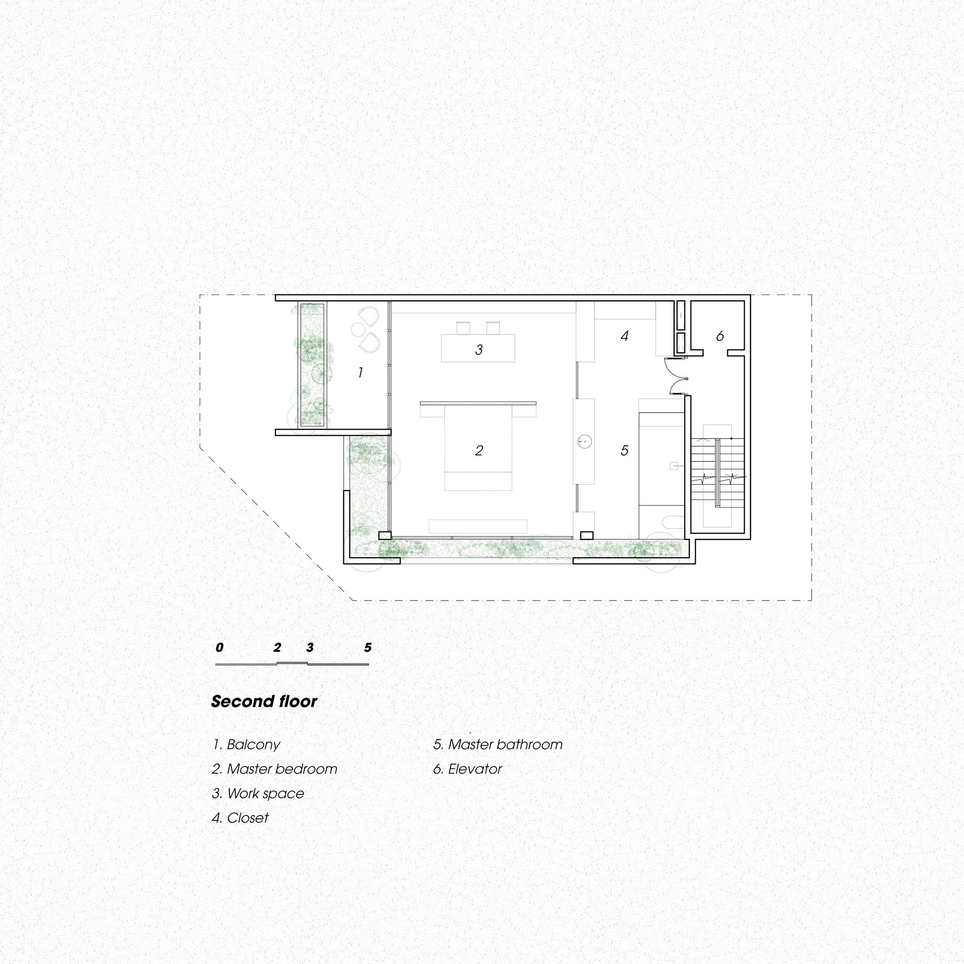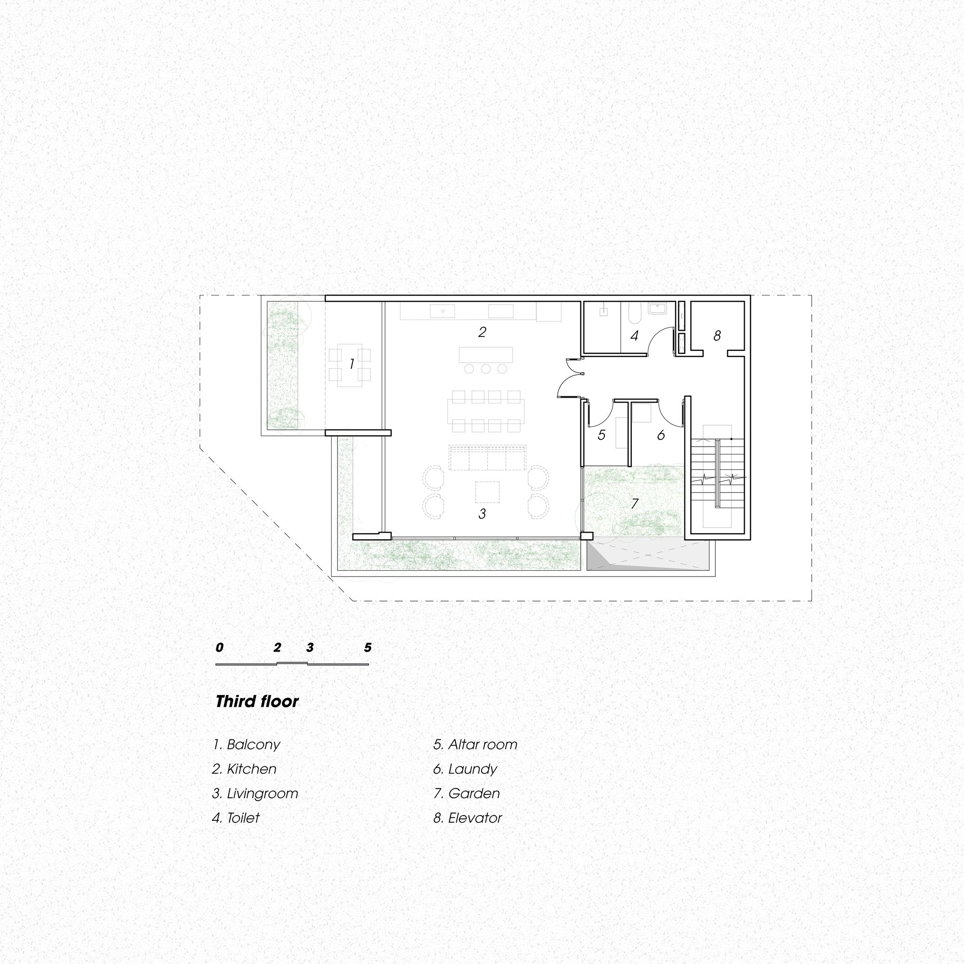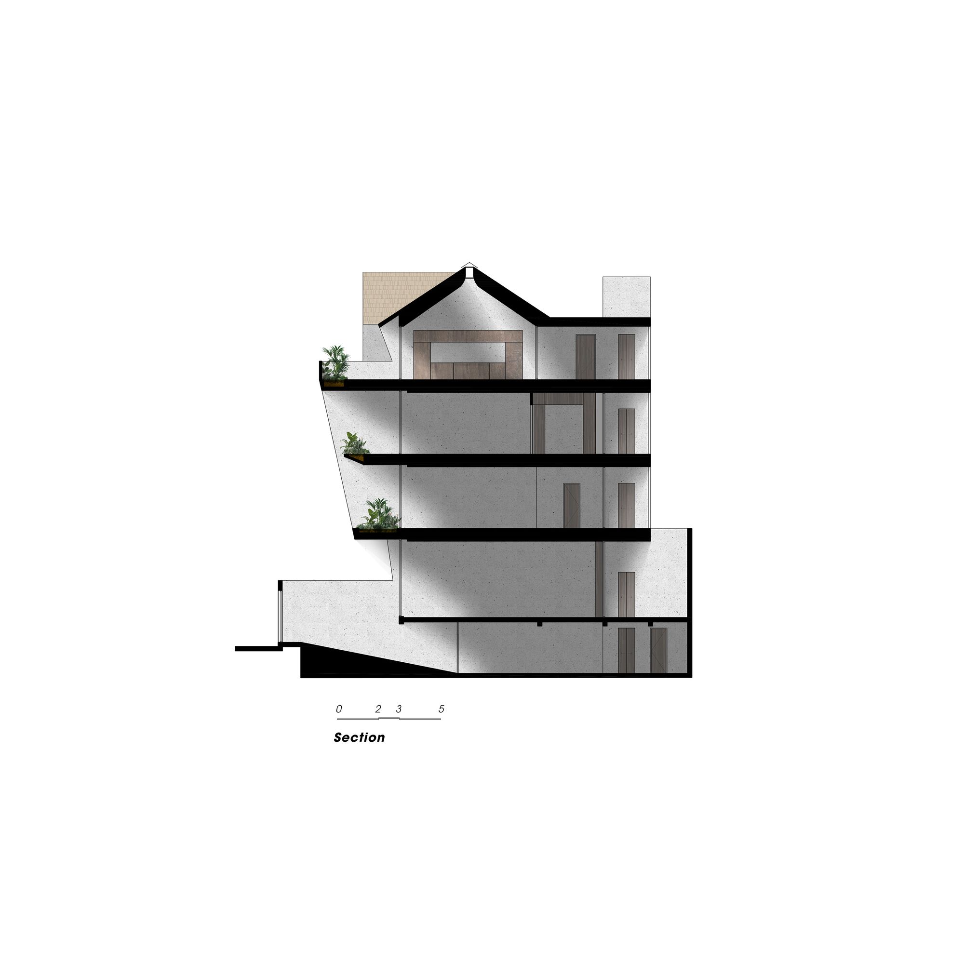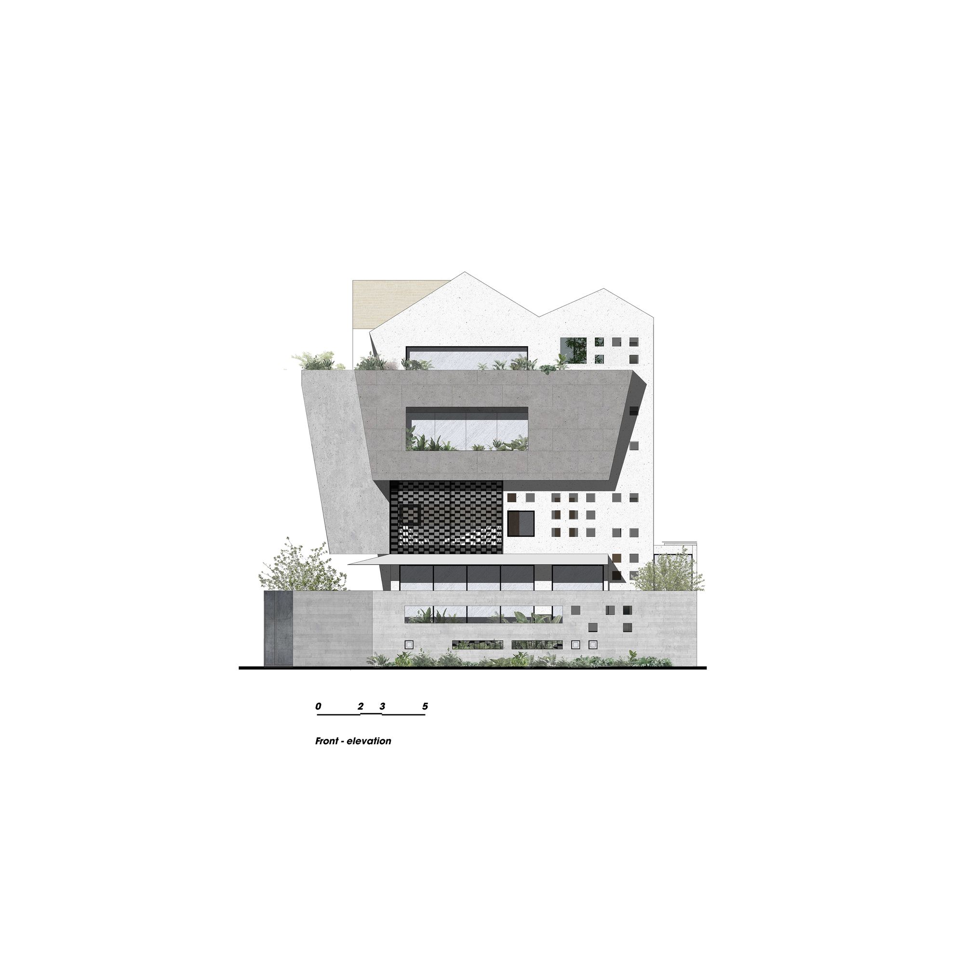The Project “J14 Residence” is separated into different layers with a homogeneous wash stone (granite) material inside and outside, blurring the boundaries, only the subject and the atmosphere surrounding the subject form solid. Calculation of the space by the purpose of use and each activity that takes place.
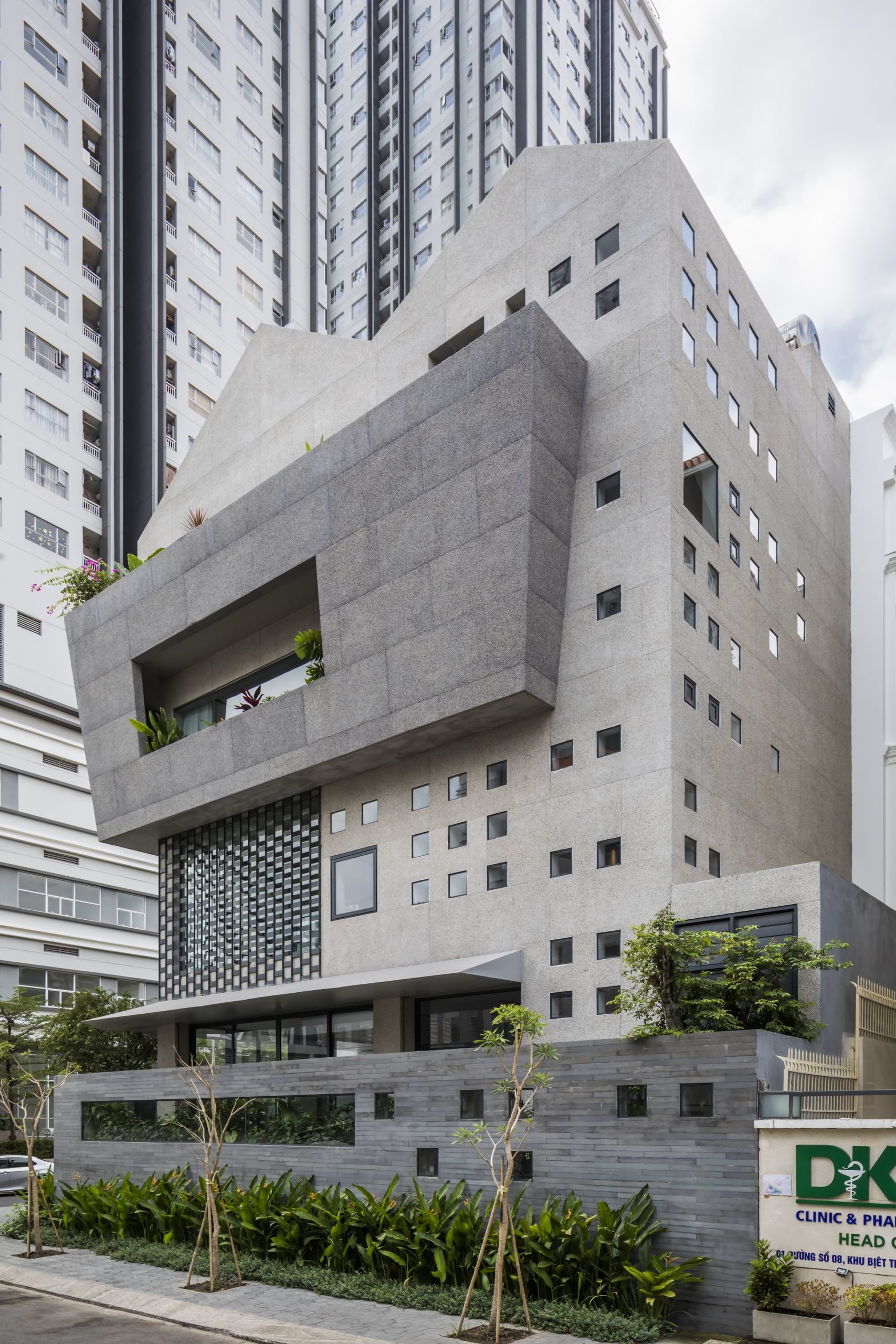
© Hiroyuki Oki
Architecture has a special material relationship with human life, as a cover and foundation for the life that unfolds around it. A programmatic project, extracted From the perception of the interaction between people and the city. That is the presence in the midst of other appearances, the smoothness, and the need not to rely on the ability to express the material.
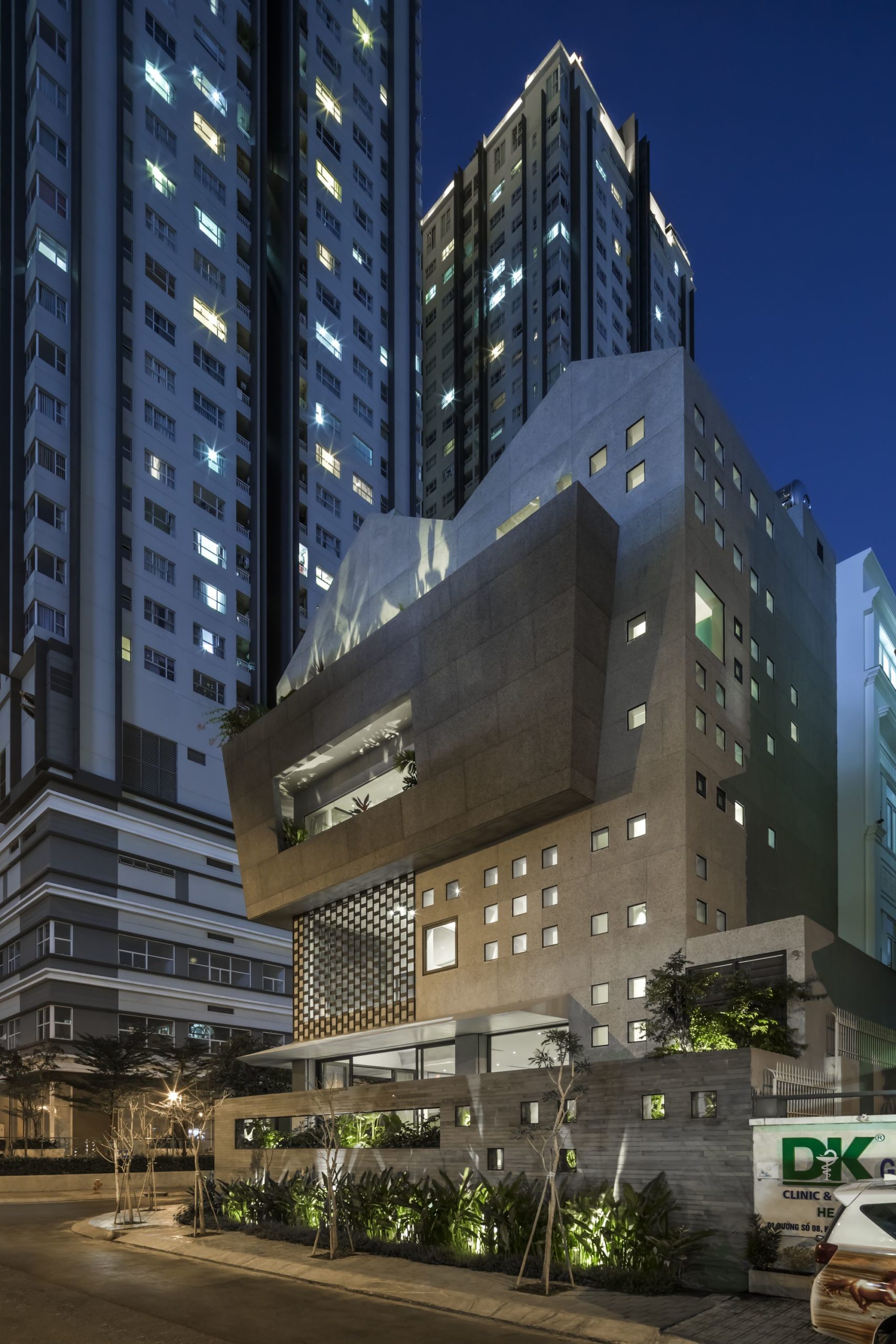
© Hiroyuki Oki
“The city – the way it is -is all we have”, is all we want to attend on this project. The ambiguity of definitions, ambiguity in the experience of Dimension and Proportion of space, and usage. A space constructed with a specific function, but able to serve many different functions, a neutral scene, activated by the user.
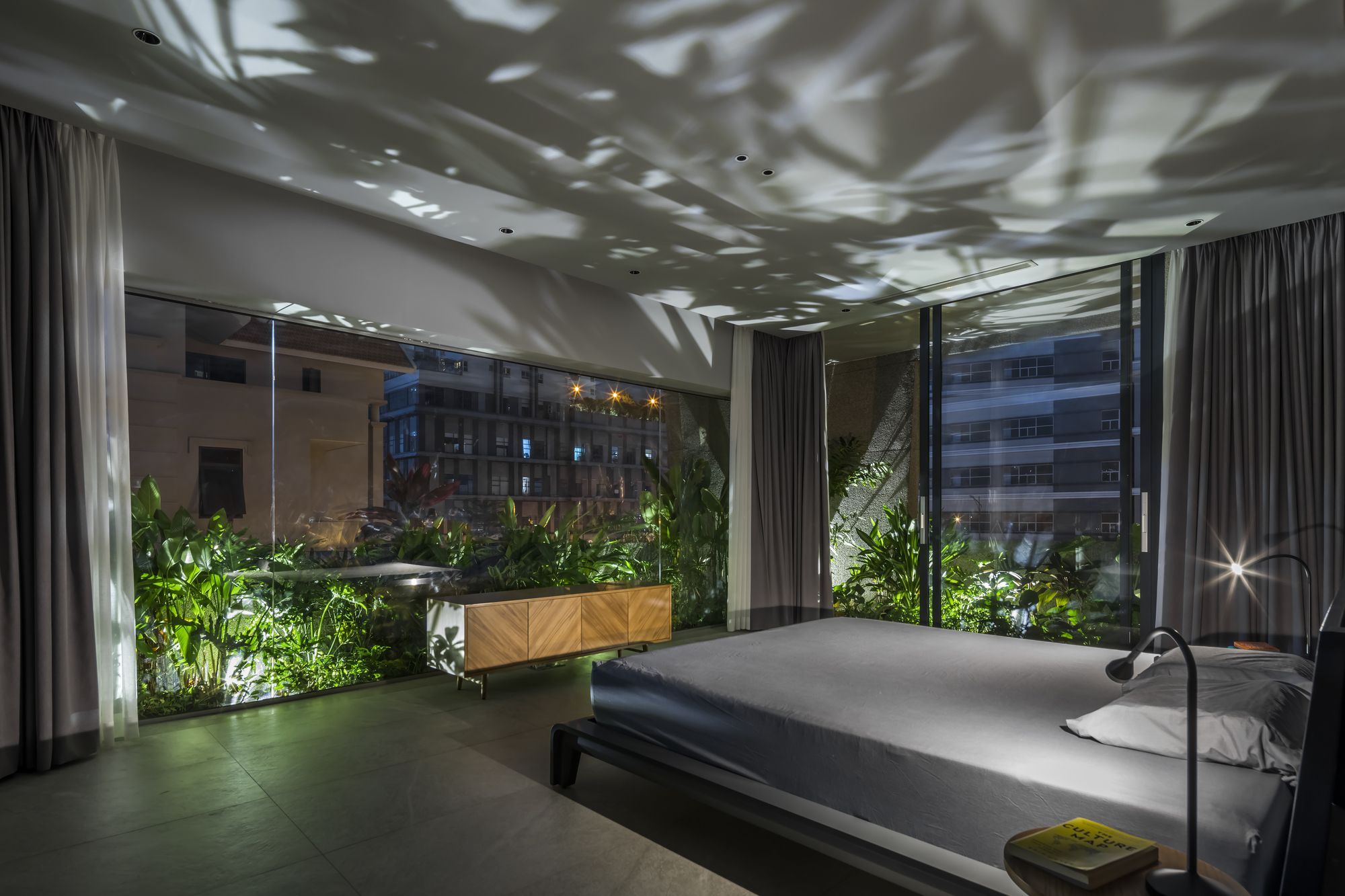
© Hiroyuki Oki
Project Info:
Architects: 23o5Studio
Location: Vietnam
Area: 240 m²
Project Year: 2020
Photographs: Hiroyuki Oki
Manufacturers: Blum, Grohe, Hafele, Schneider Electric, Toto, AA Window, SAT Lighting, TOT furniture
© Hiroyuki Oki
© Hiroyuki Oki
© Hiroyuki Oki
© Hiroyuki Oki
© Hiroyuki Oki
© Hiroyuki Oki
© Hiroyuki Oki
© Hiroyuki Oki
© Hiroyuki Oki
© Hiroyuki Oki
© Hiroyuki Oki
© Hiroyuki Oki
© Hiroyuki Oki
© Hiroyuki Oki
© Hiroyuki Oki
© Hiroyuki Oki
© Hiroyuki Oki
© Hiroyuki Oki
© Hiroyuki Oki
© Hiroyuki Oki
© Hiroyuki Oki
© Hiroyuki Oki
Basement Plan
Ground Floor Plan
1st Floor Plan
2nd Floor Plan
3rd Floor Plan
Section
Front Elevation


