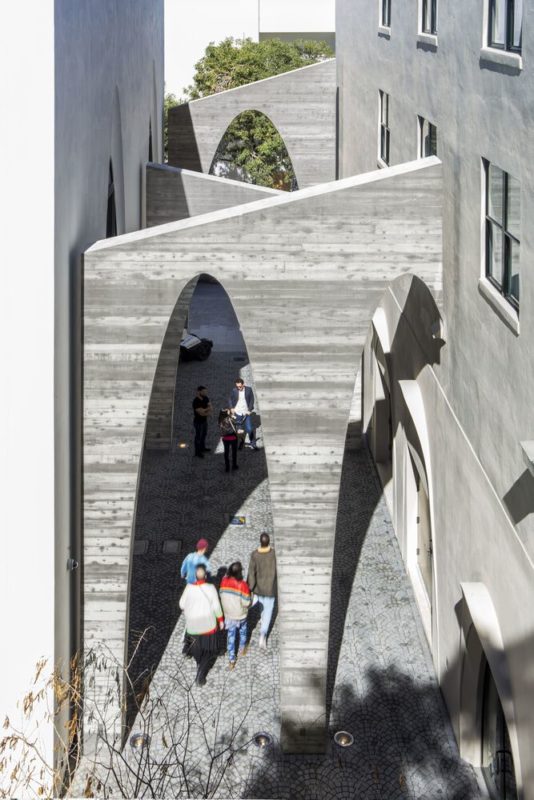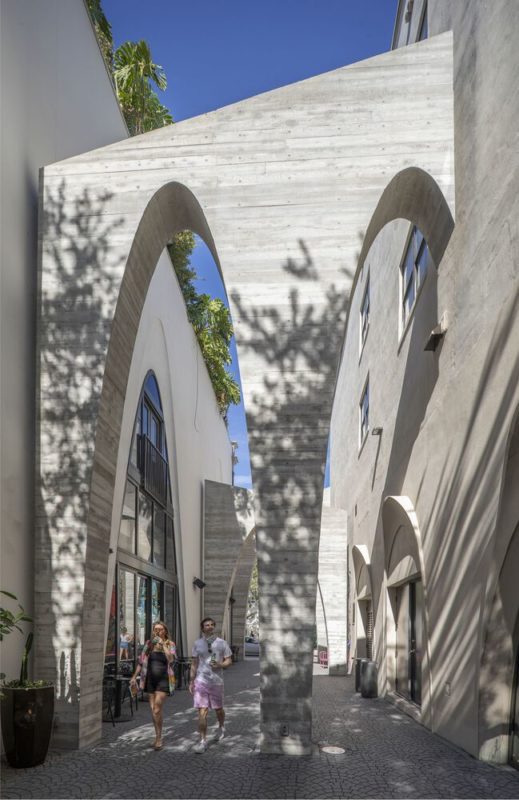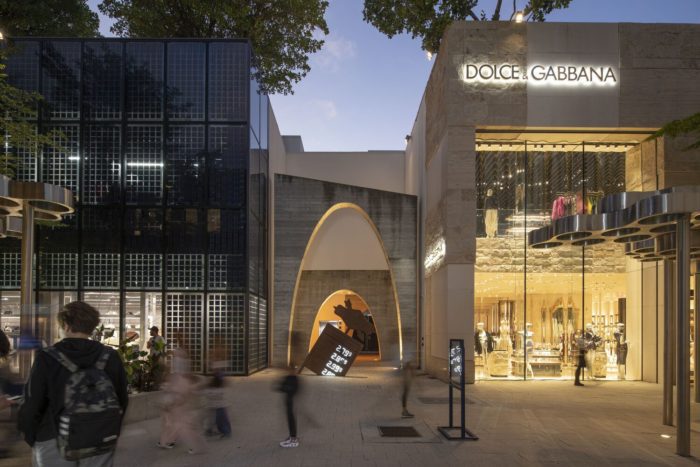An intervention within a recently revitalized district of Miami, Jade Alley elevates an alleyway into an iconic public place. The project is in the Miami Design District, an area north of downtown Miami that was once pineapple farms, then furniture warehouses, and recently has been revitalized into a major destination with a unique mix of art, retail, fashion, dining, design, and architecture. Through a visionary development and planning team, the district has grown in multiple phases adding new buildings and public spaces, while preserving pieces of the existing fabric. This project revitalizes a leftover alley within this unique neighborhood.
When we began the project, this alley was surrounded by trash rooms, dumpsters, mechanical rooms, transformers, and haphazard parking. The design concept grows out of a ruin-like composition of various-sized concrete parabolic arches inserted into the alley, like a miniature viaduct that becomes a new urban structure unifying the future and past – bringing new form, scale, rhythm, and order to the space.
Cast in rough-sawn board forms, the project seeks to draw from and preserve the rough and informal atmosphere of the original alleyway. The parabolic arch geometry was applied in various ways to new storefronts along the alley and scaled down to transform the trash and mechanical rooms of the existing Moore building into small retail and dining spaces to be leased by local businesses. Flowering trees and lush regional plantings throughout create a comfortable microclimate where people find relief from the Miami heat.
As the neighborhood develops, the alley catalyzes new forms of gathering and community expression. Jade Alley is the only space in the district that allows smaller locally-owned businesses the opportunity to have affordable rents in an otherwise international luxury brand-dominated streetscape. In addition to regional and global visitors, Jade Alley also serves as the favorite spot for local workers to take their breaks, as well as students from the local design and fashion magnet high school to enjoy time between classes. An evolving series of murals and art installations by local and global artists such as Virgil Abloh, along with free activities including art walks, family craft days, maker markets, group yoga, and musical performances have cemented this space into Miami’s cultural scene, and it has only continued to thrive during the pandemic.
Project Info:
-
Architects: Daniel Toole Architecture
- Country: Miami, United States
- Area: 6200 ft²
- Year: 2019
-
Photographs: RA-HAUS, Heywood Chan, Robin Hill
-
Architect of Record: SB Architects
-
Structural Engeneering: McNamara Salvia
-
Civil Engineering: Ford Engineers
-
Lighting Designers: Speirs + Major
-
Landscape Desgin: Island Planning Corporation




