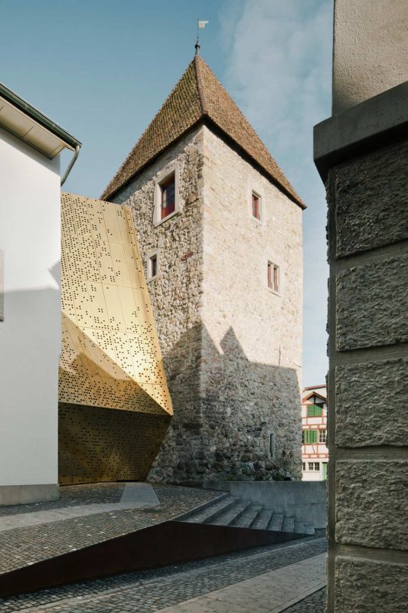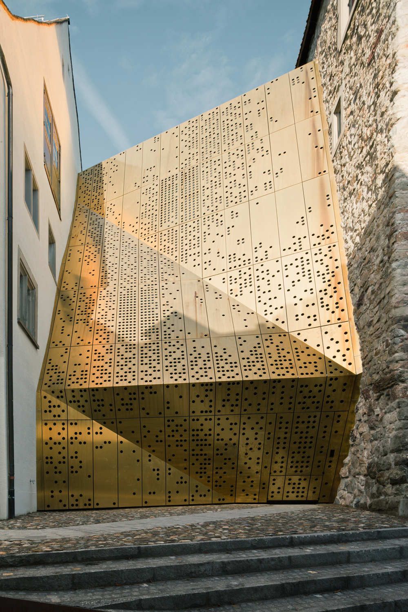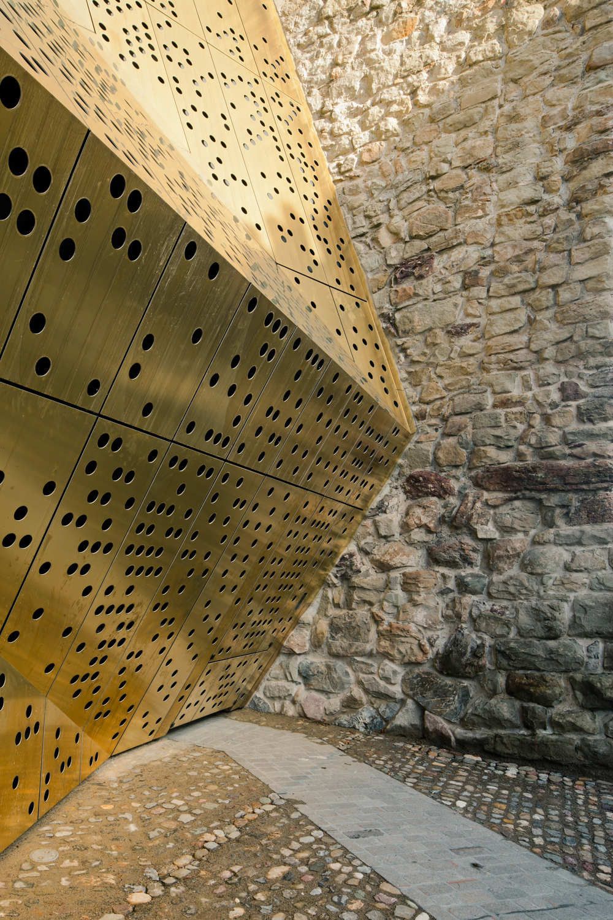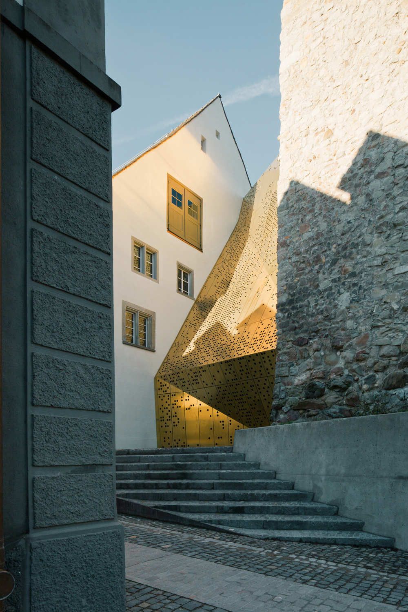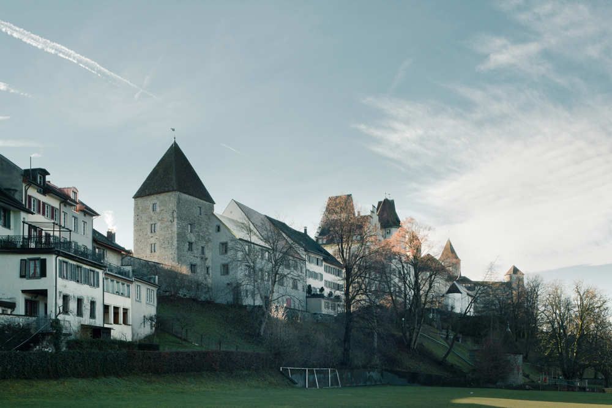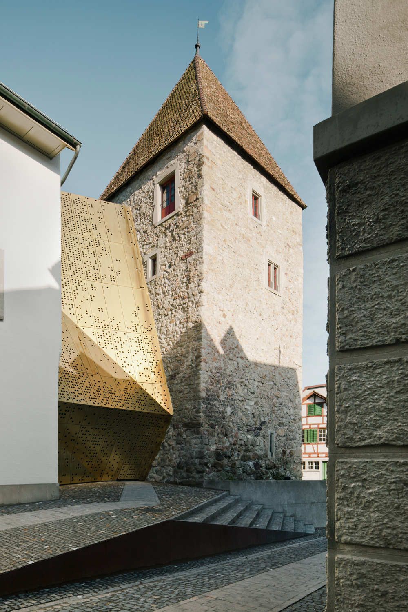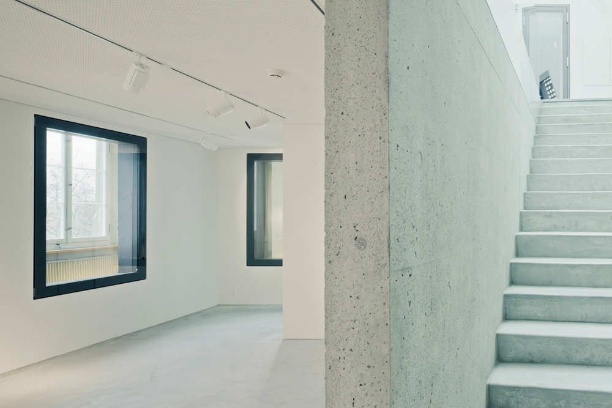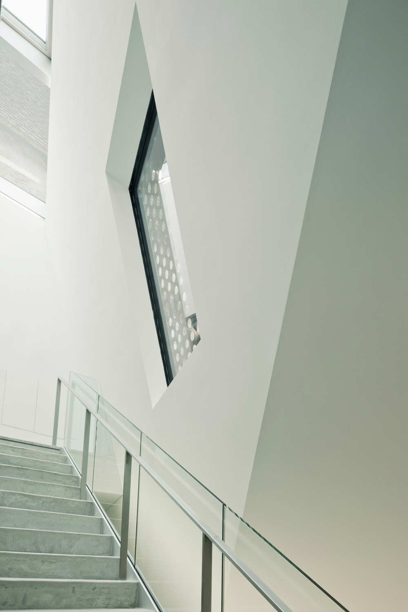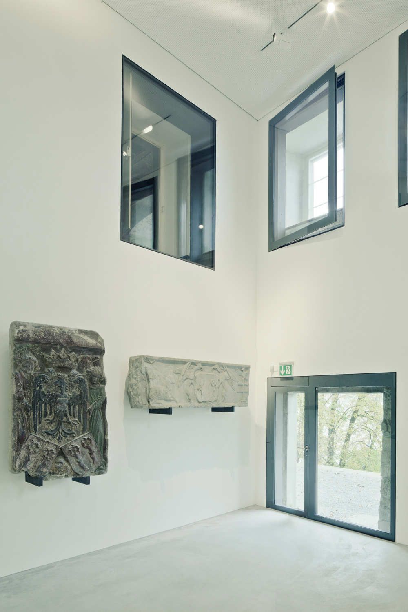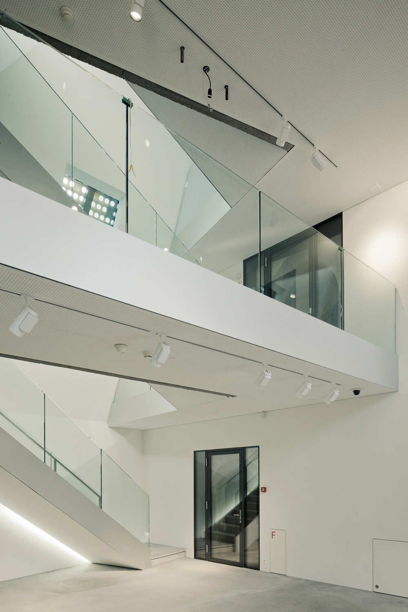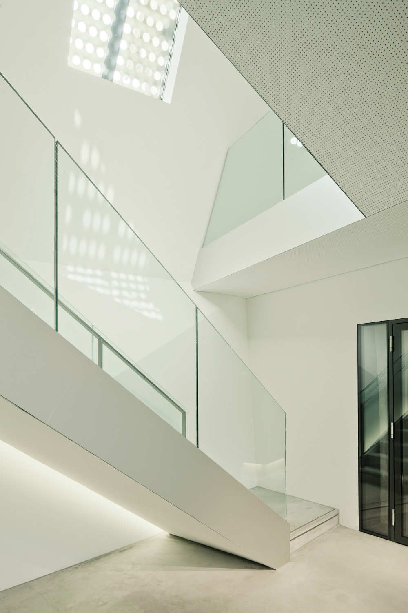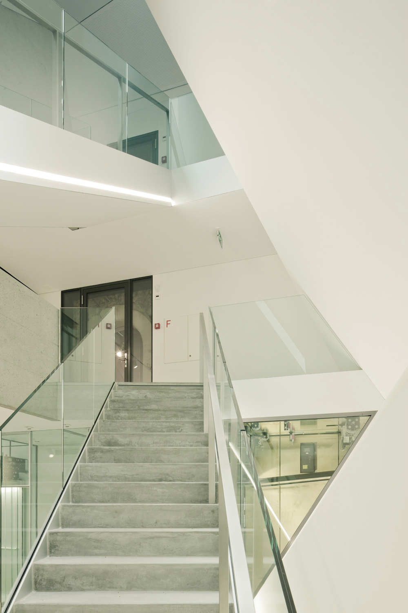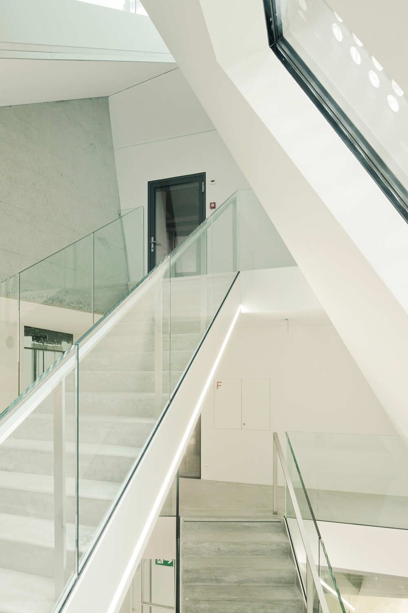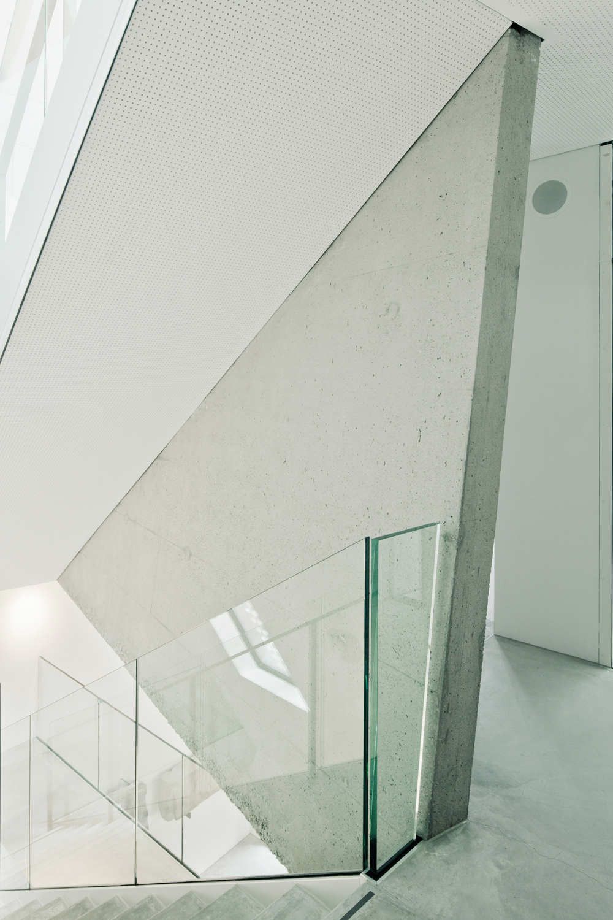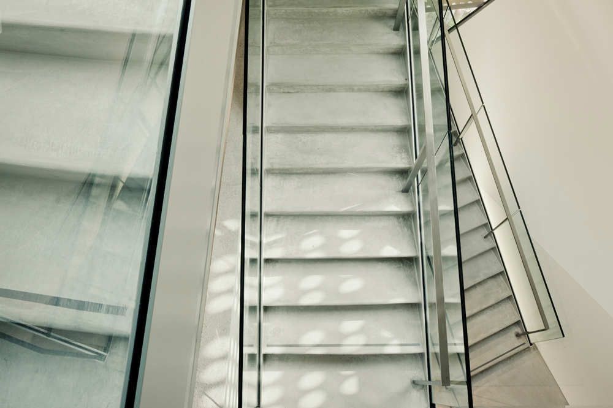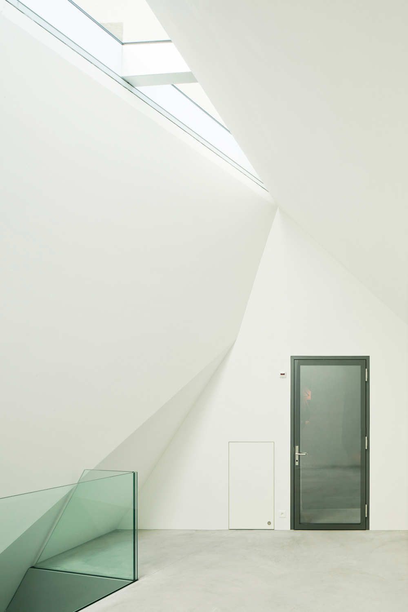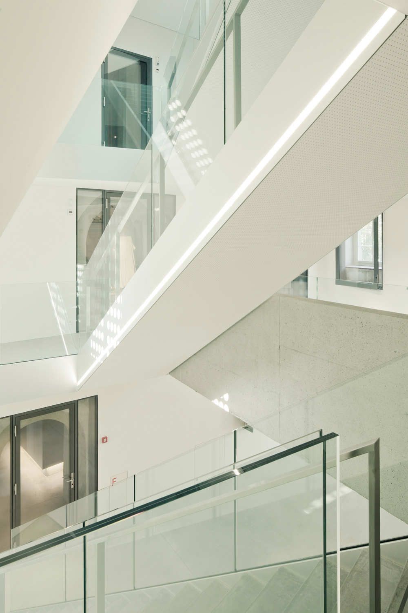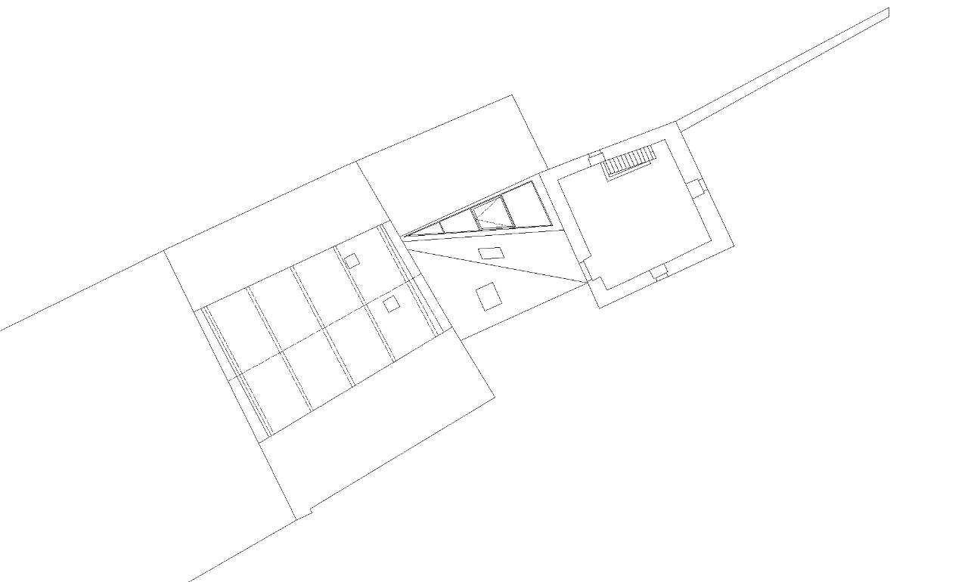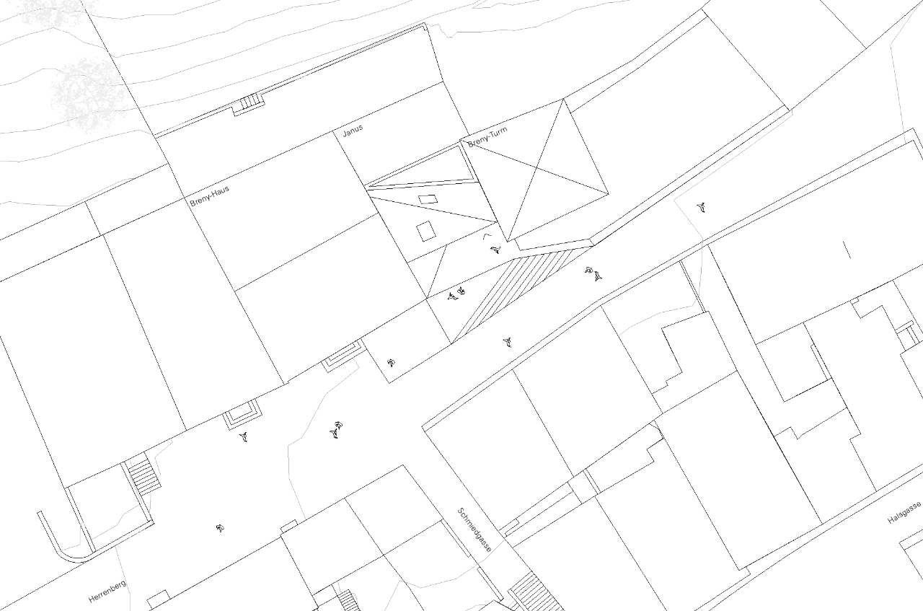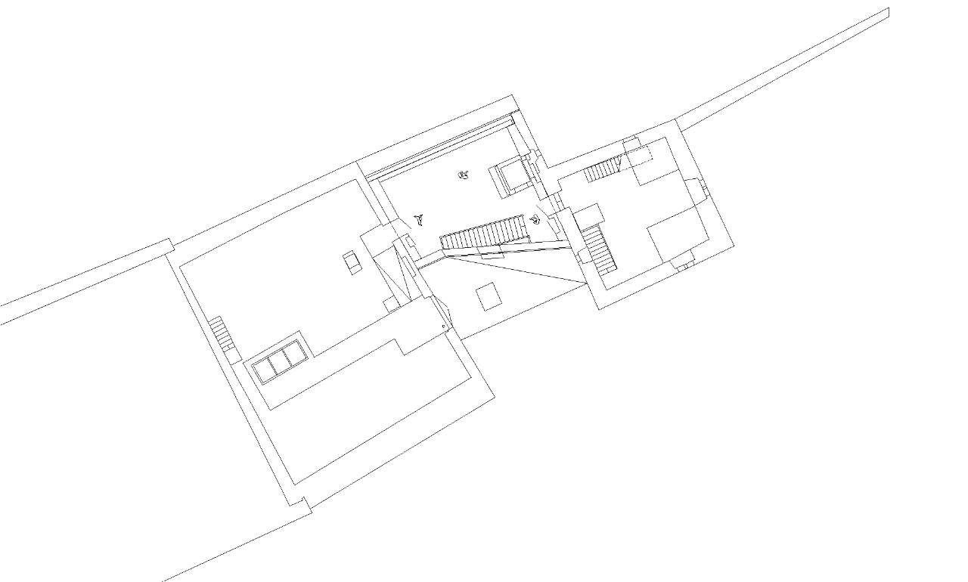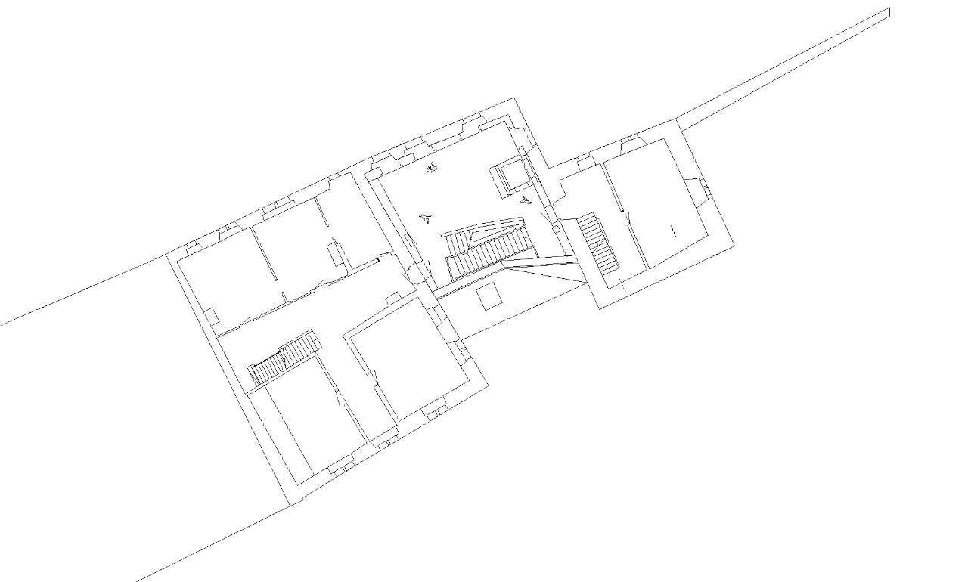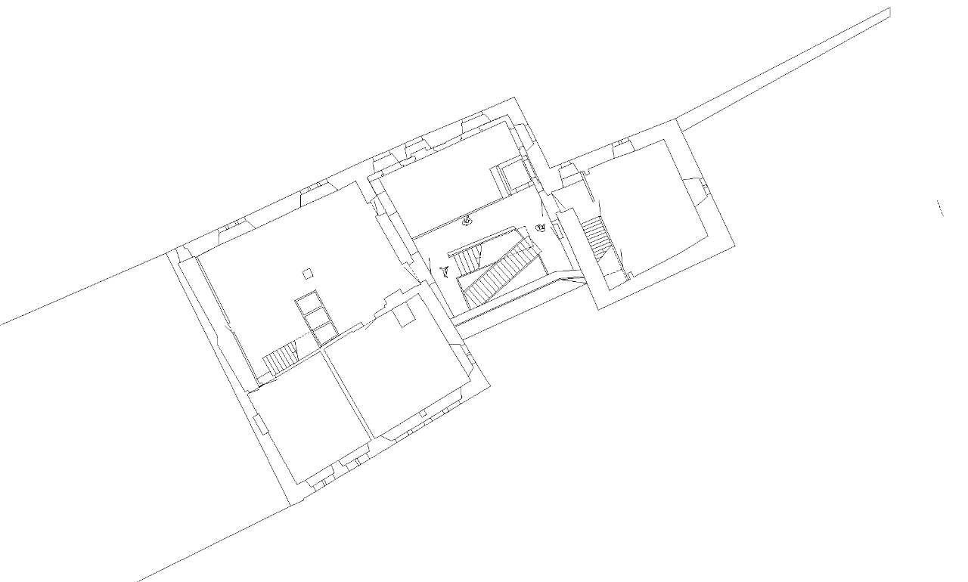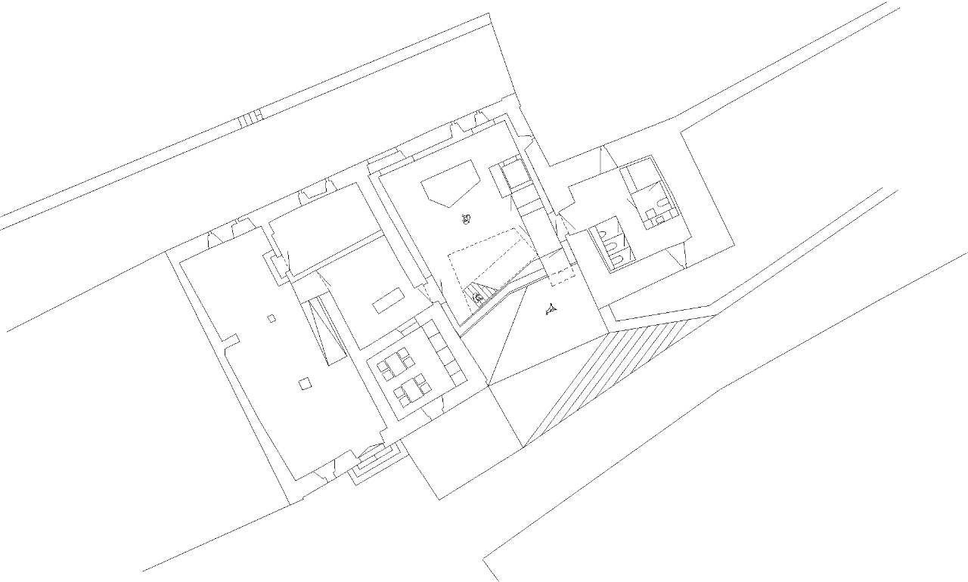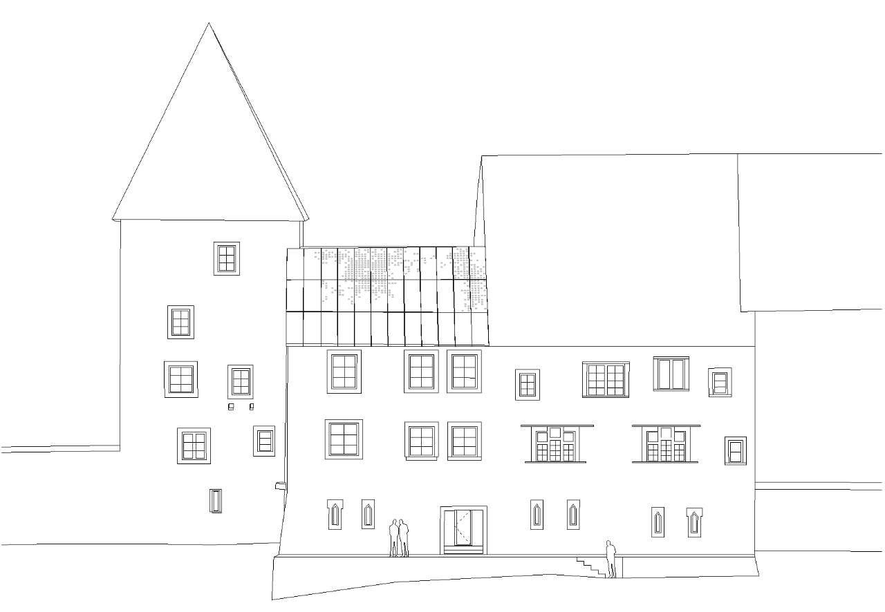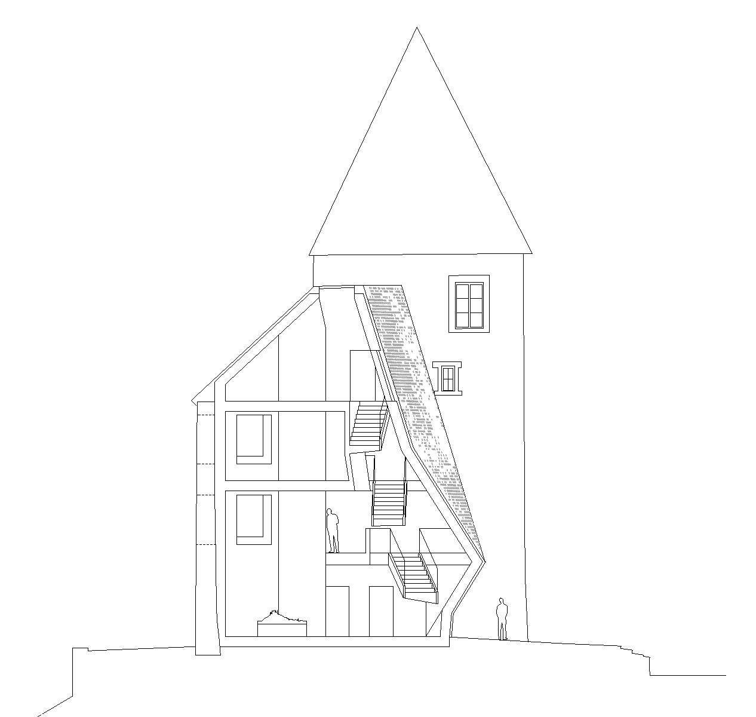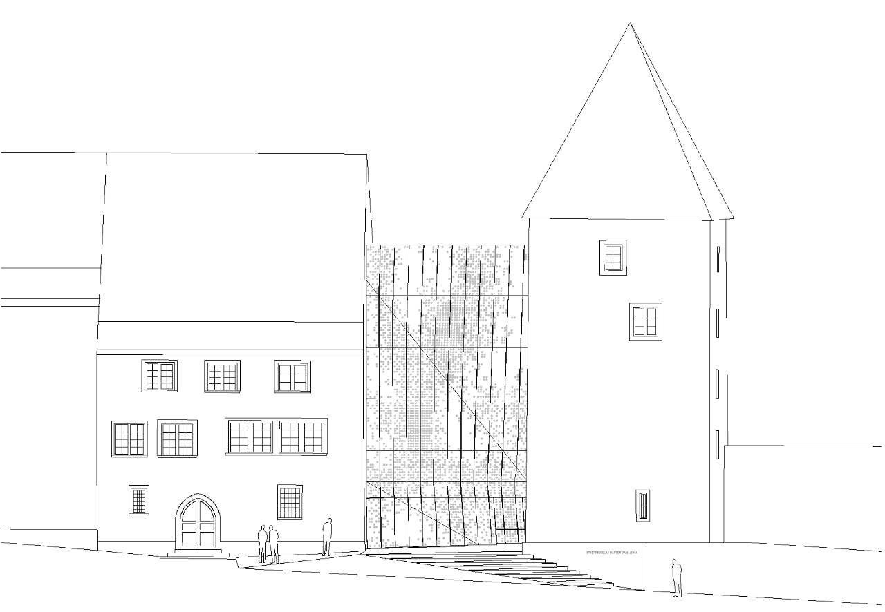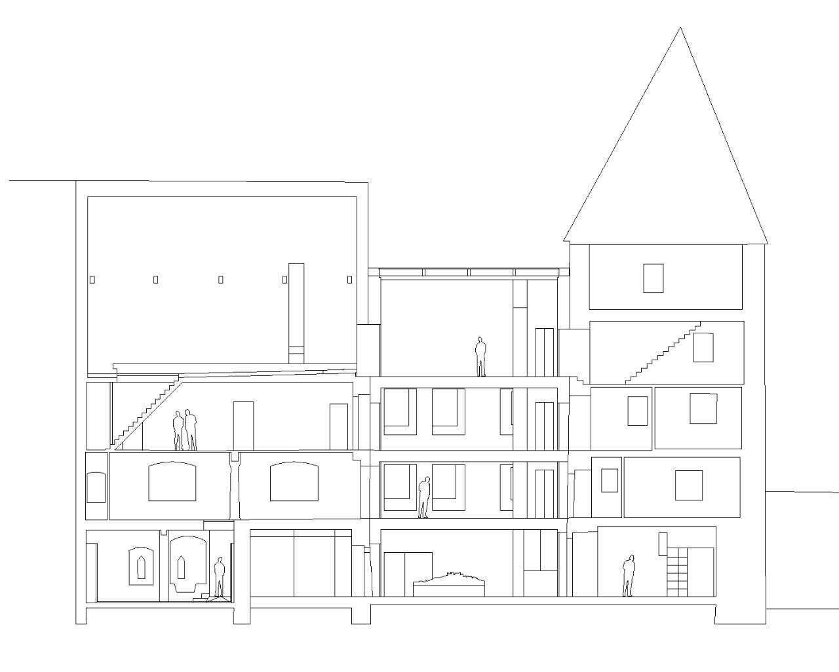The Janus Project, holding true to the god who provides its namesake, creates new face for the Rapperswil-Jona Municipal Museum while maintaining and remaining reverent to the ancient buildings with whom it shares a site. The design, a work of :mlzd Architects, was the winner of the 2007 competition which was held for the renewal and restructuring of the existing museum.
A unique and clearly contemporary facade marks the main entrance to the new spaces. Although it is clearly of this age rather than the last, its execution in a tasteful bronze and attention to ‘where it goes’- no existing doors or windows are intersected where the new couples to the old by way of lateral facades- help to meld it with its surroundings.
The main approach to the historic town, from the north is maintained as clean and overall unchanged. It is only as one enters the town and comes much closer to the new facade that one is able to observe it through the narrow town-centre streets. This is due to a deferential yet slight step-back from the old facades which contain its form.
Upon entering the new space, one is confronted with a world vastly different. Clean white walls and green-tinted glass railings define space as clearly distinct from the old. Natural light filters through the roof and the new facade, changing with the seasons and times of day, and adding to this intentionally stark and contrasting interior. This unique interior both helps orient visitors and heightens the contrast which is such a strong motif throughout the entire project.
Courtesy of mlzd
Courtesy of mlzd
Courtesy of mlzd
Courtesy of mlzd
Courtesy of mlzd
Courtesy of mlzd
Courtesy of mlzd
Courtesy of mlzdCourtesy of mlzd
Courtesy of mlzd
Courtesy of mlzd
Courtesy of mlzd
Courtesy of mlzd
Courtesy of mlzdCourtesy of mlzd
Courtesy of mlzd
Courtesy of mlzd
Courtesy of mlzd
plan 05
site plan
plan 04
plan 03
plan 02
plan 01
elevation 01
section 02
elevation 02
section 01


