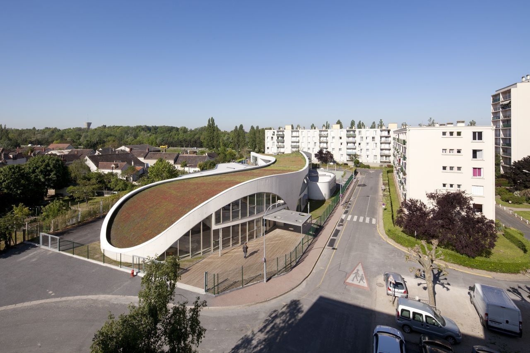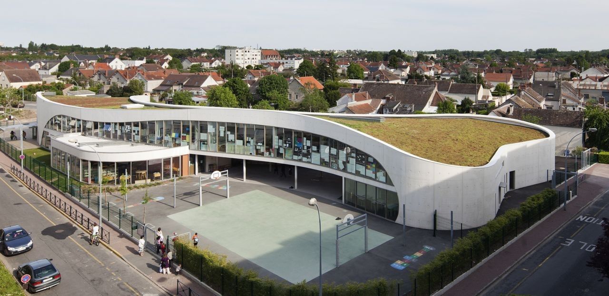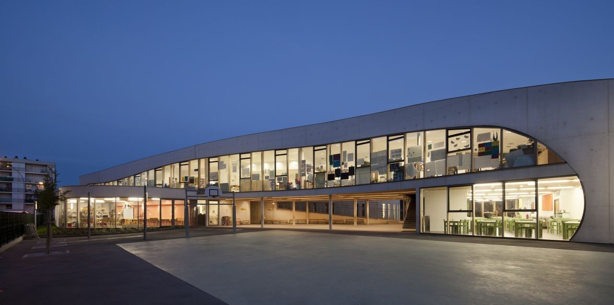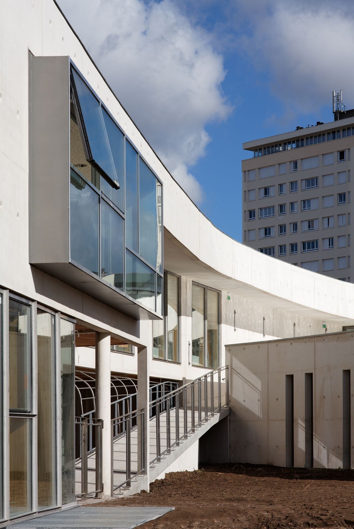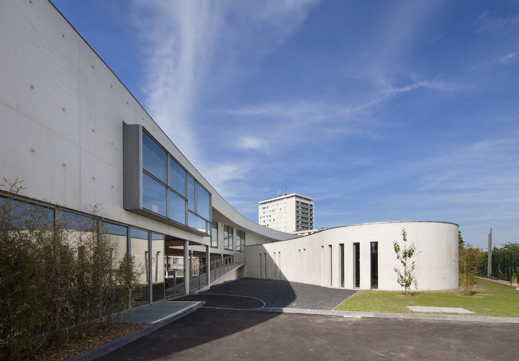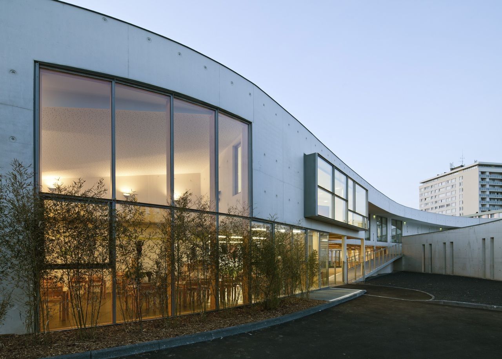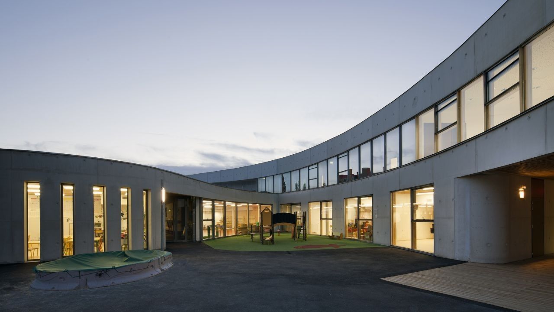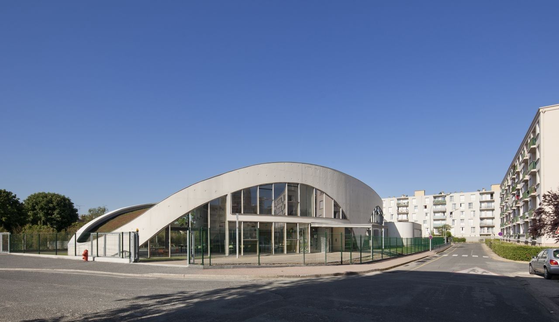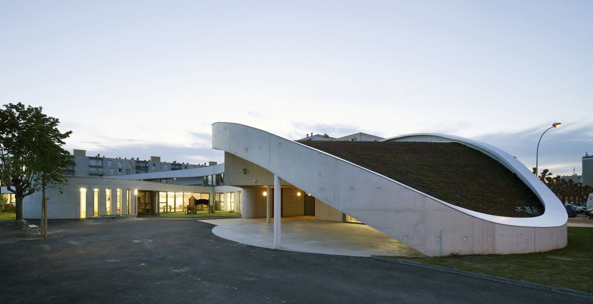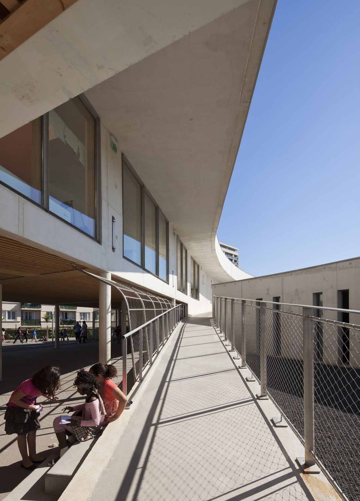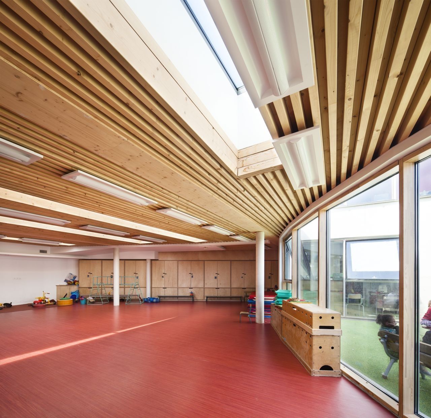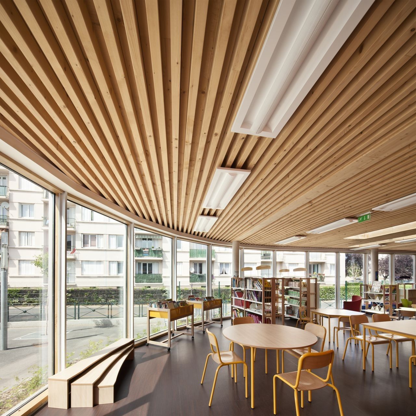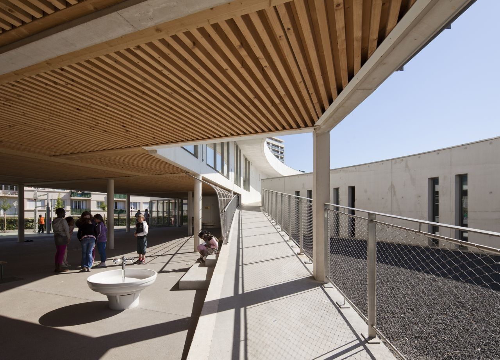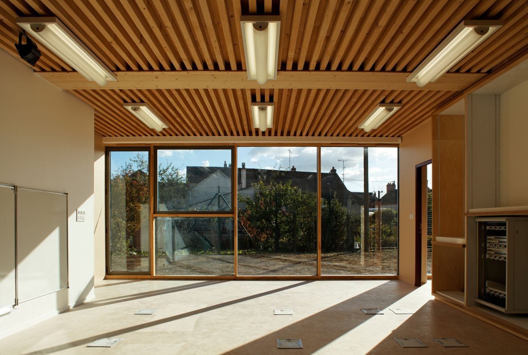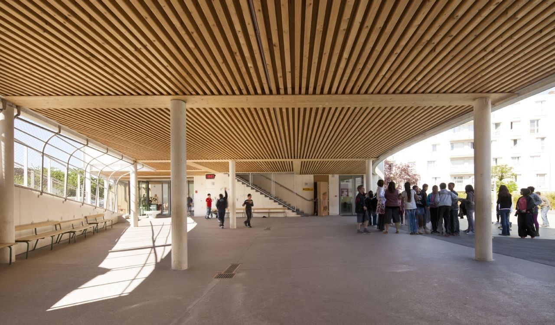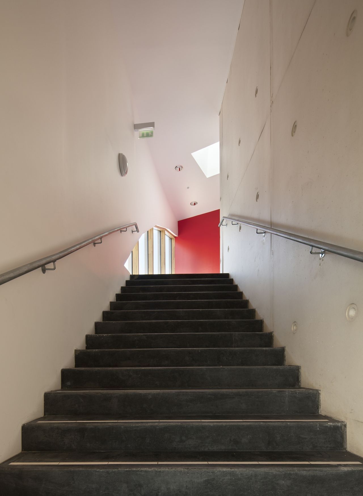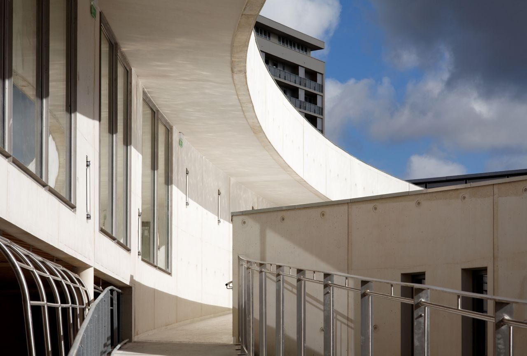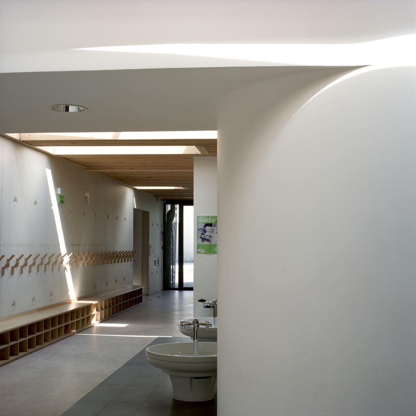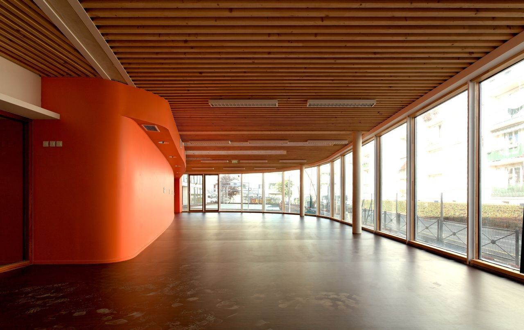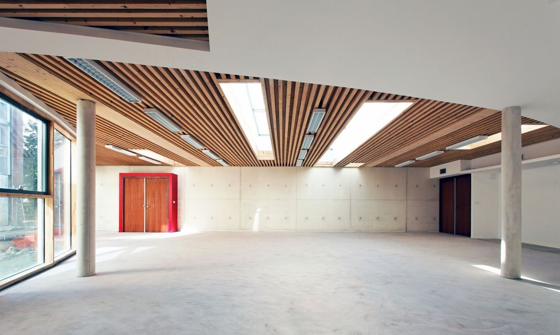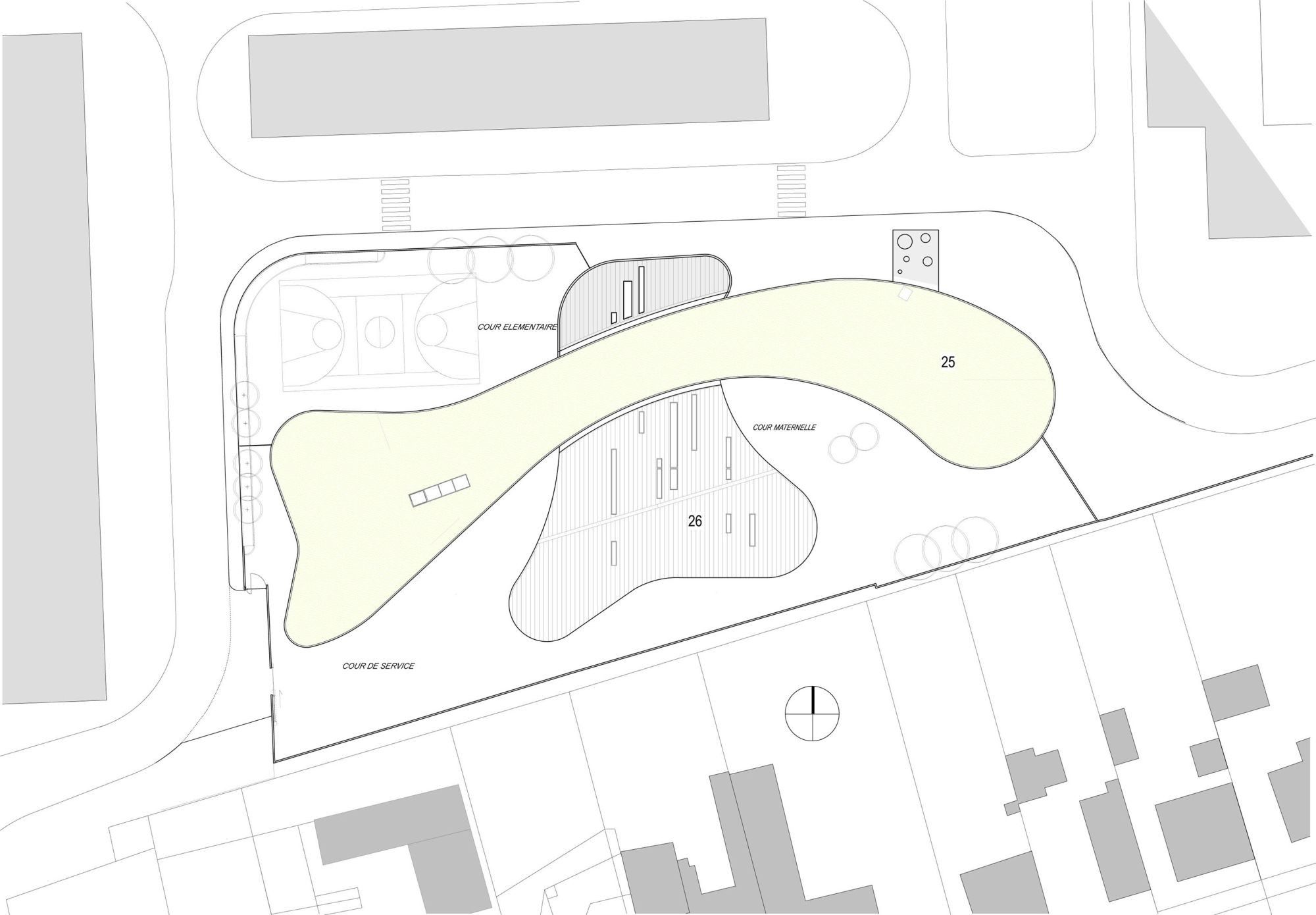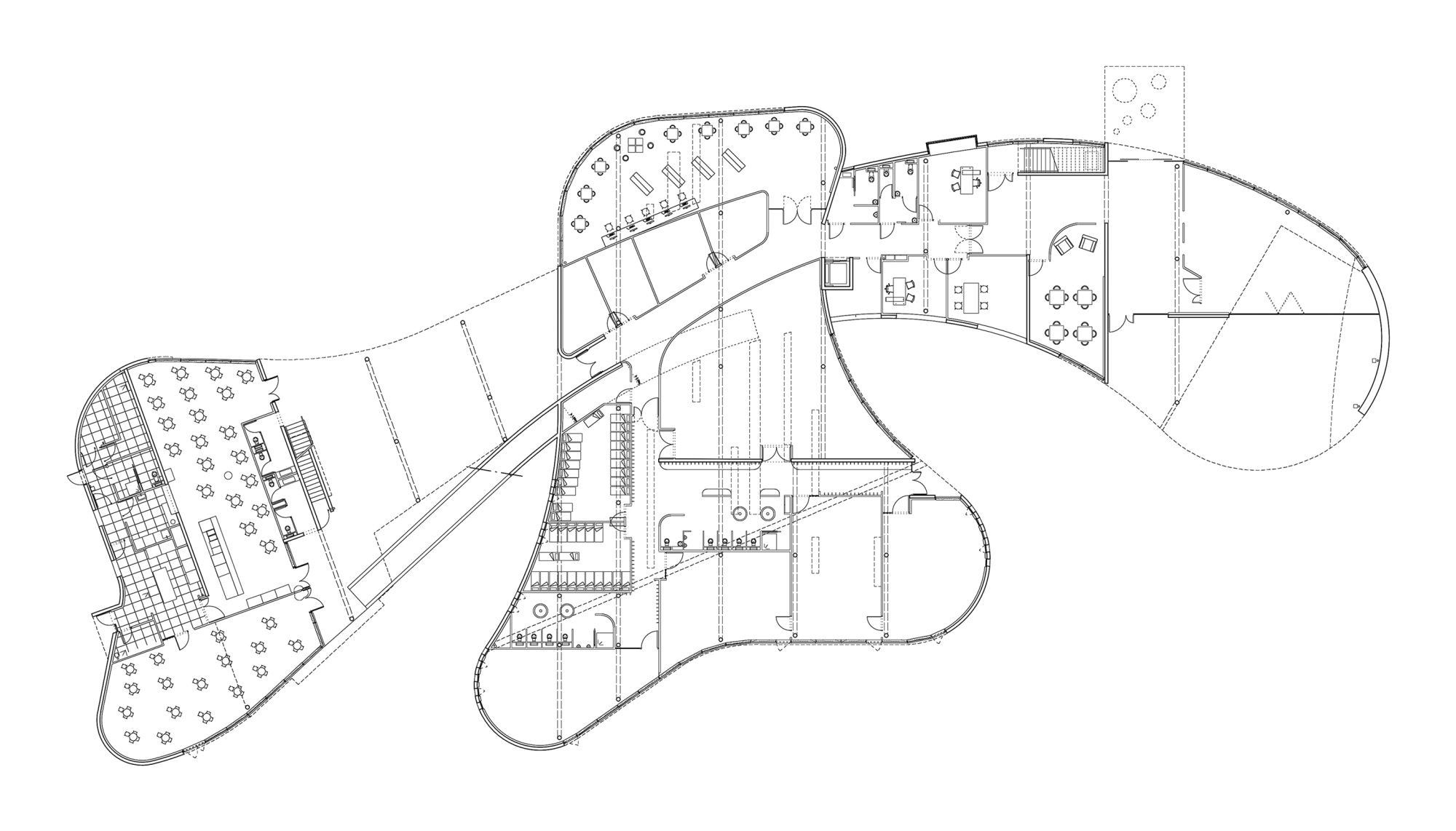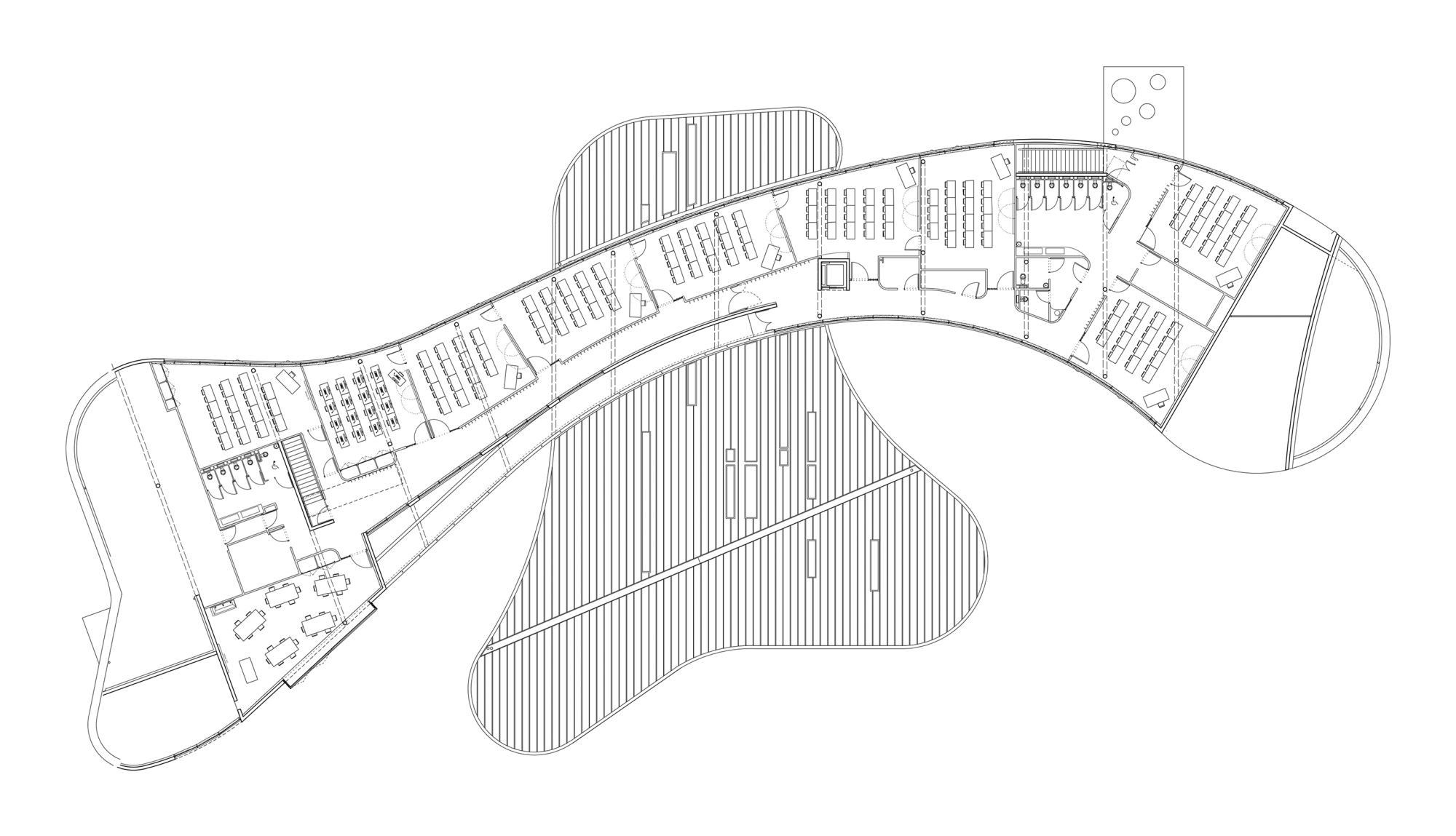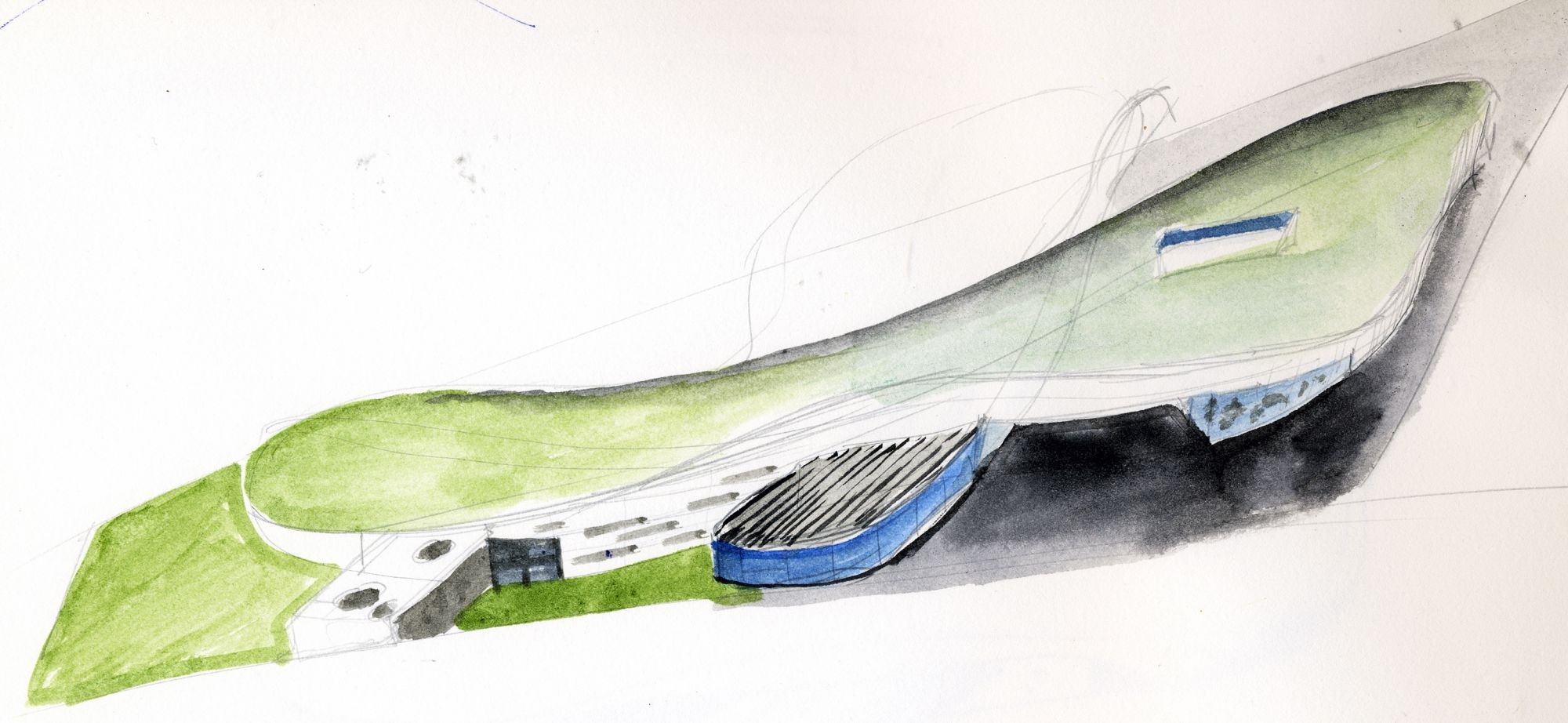The project follows the program of a school complex of 10 elementary classes and 5 nursery classes. In level one of the nursery school slip sunder the curve of the building which receive son the floor the elementary school. The 2 white concrete curves surrounds space full of-tension and walking round trip through the spaces.
About urban approach, the typical district consists of buildings parallel dipped and rigid from the sixties. The school is a transition with continuity from an urban unit-made of little single houses. The client ( town of Montargis) was interested with this competition project because of the urban potentiality of a free, but controlled ,and optimized form.
The link with the stage is made by large slope, and the pupils join the adventure play grounds thus. Environmental, the school implements materials answering their function: the clear white concrete makes the envelope, the flagstones out of wooden, throe of frame is made of steel, the roof is entirely made of special plants.
Project Info :
Architects : Richard + Schoeller Architects
Project Year : 2013
Photographs : Luc Boegly
Project Area : 2800.0 sqm
Construction Company : TPBAT
Quntity Surveyor : DAL, Paris
Engineer : Alpes Structures, ESTB
Project Location : 1 Rue Jean Moulin, 45200 Montargis, France
Photography by © Luc Boegly
Photography by © Luc Boegly
Photography by © Luc Boegly
Photography by © Luc Boegly
Photography by © Luc Boegly
Photography by © Luc Boegly
Photography by © Luc Boegly
Photography by © Luc Boegly
Photography by © Luc Boegly
Photography by © Luc Boegly
Photography by © Luc Boegly
Photography by © Luc Boegly
Photography by © Luc Boegly
Photography by © Luc Boegly
Photography by © Luc Boegly
Photography by © Luc BoeglyPhotography by © Luc Boegly
Photography by © Luc Boegly
Photography by © Luc Boegly
Photography by © Luc Boegly
Photography by © Luc Boegly





