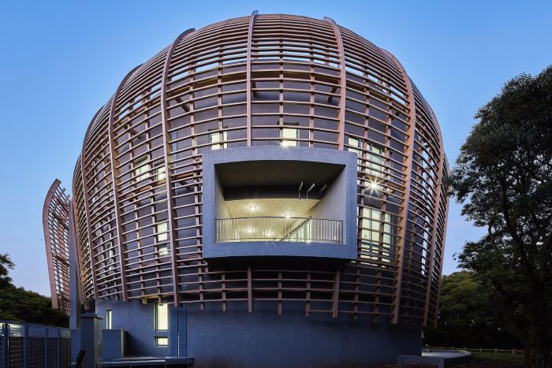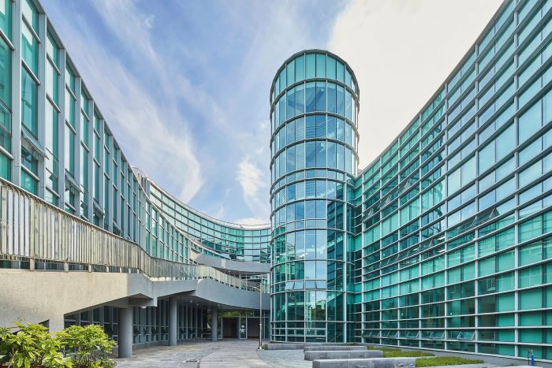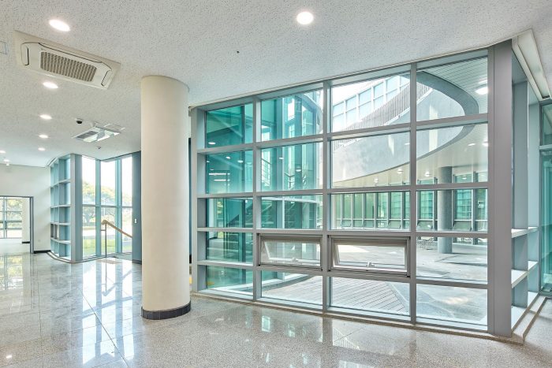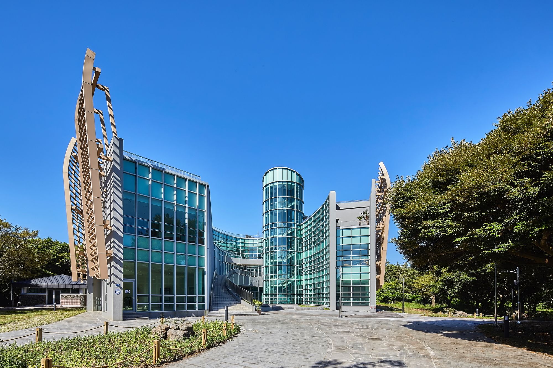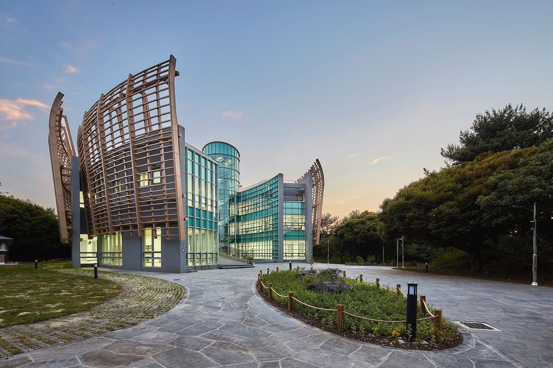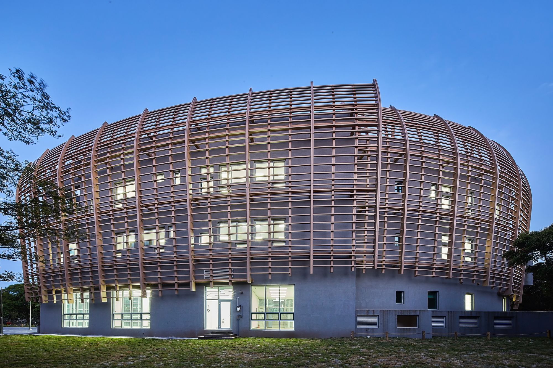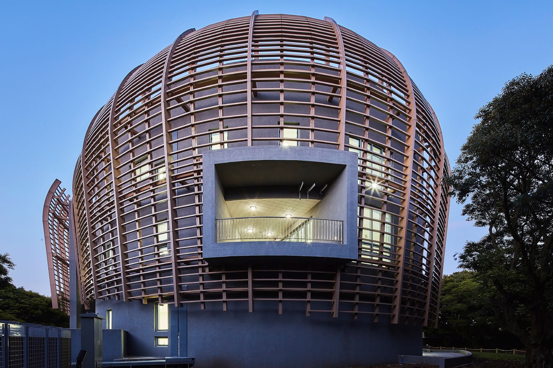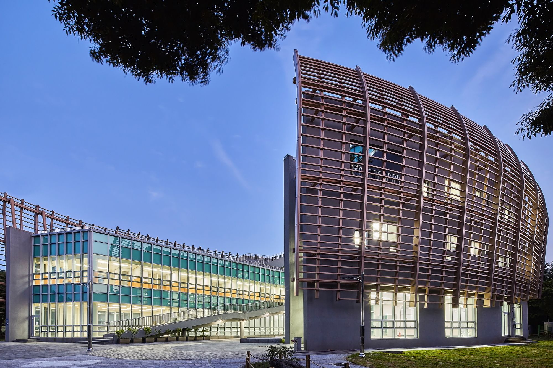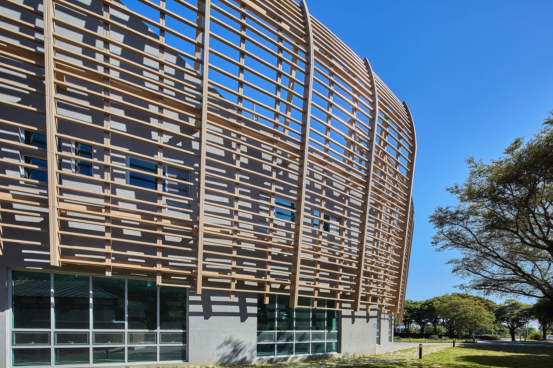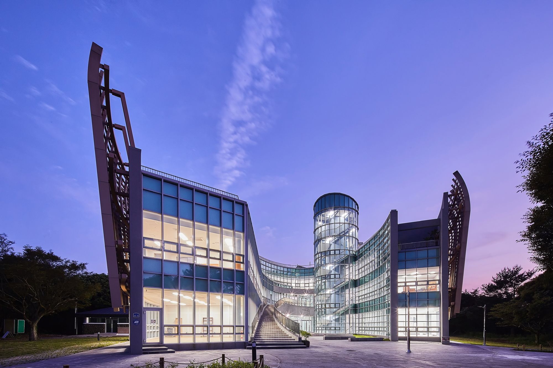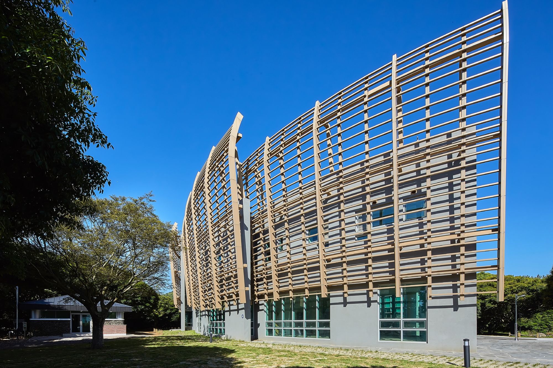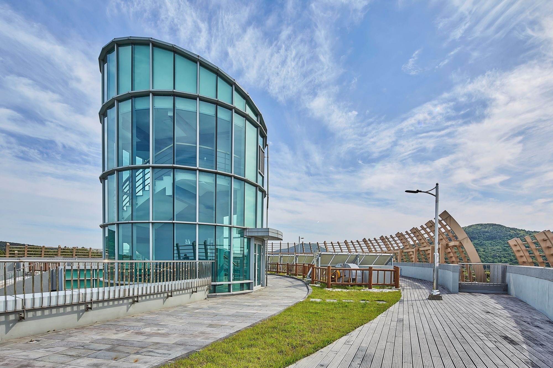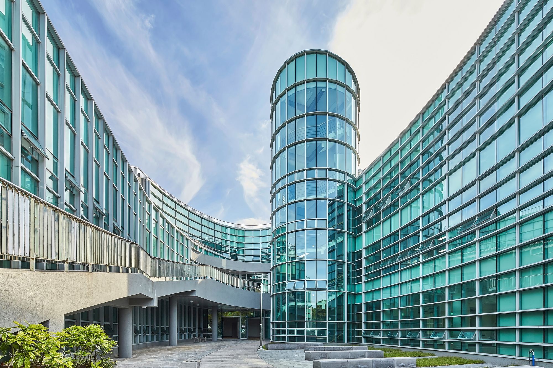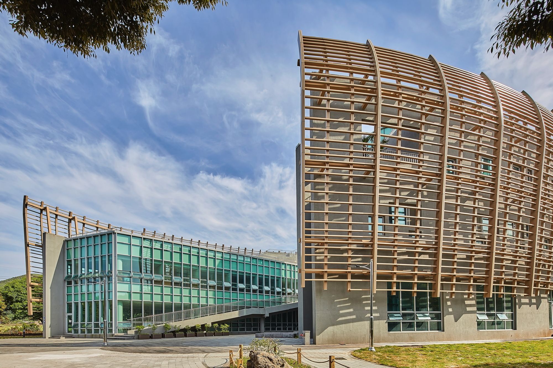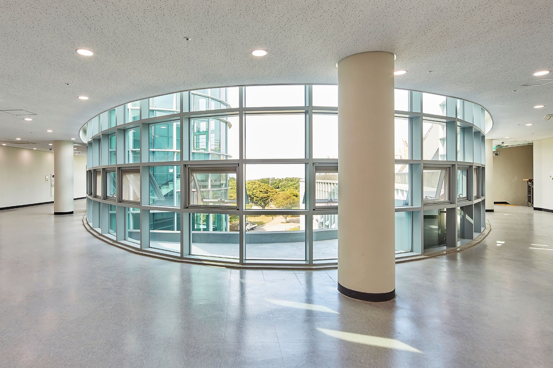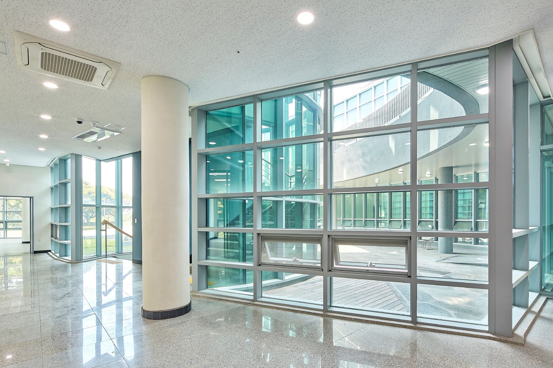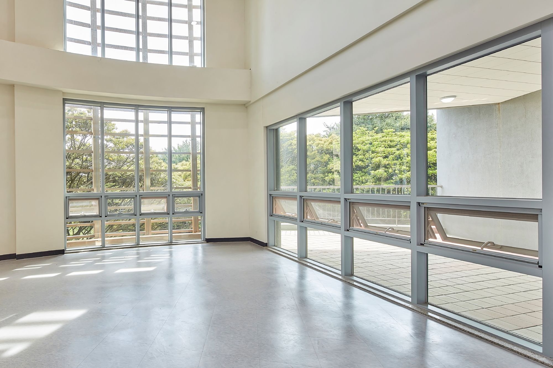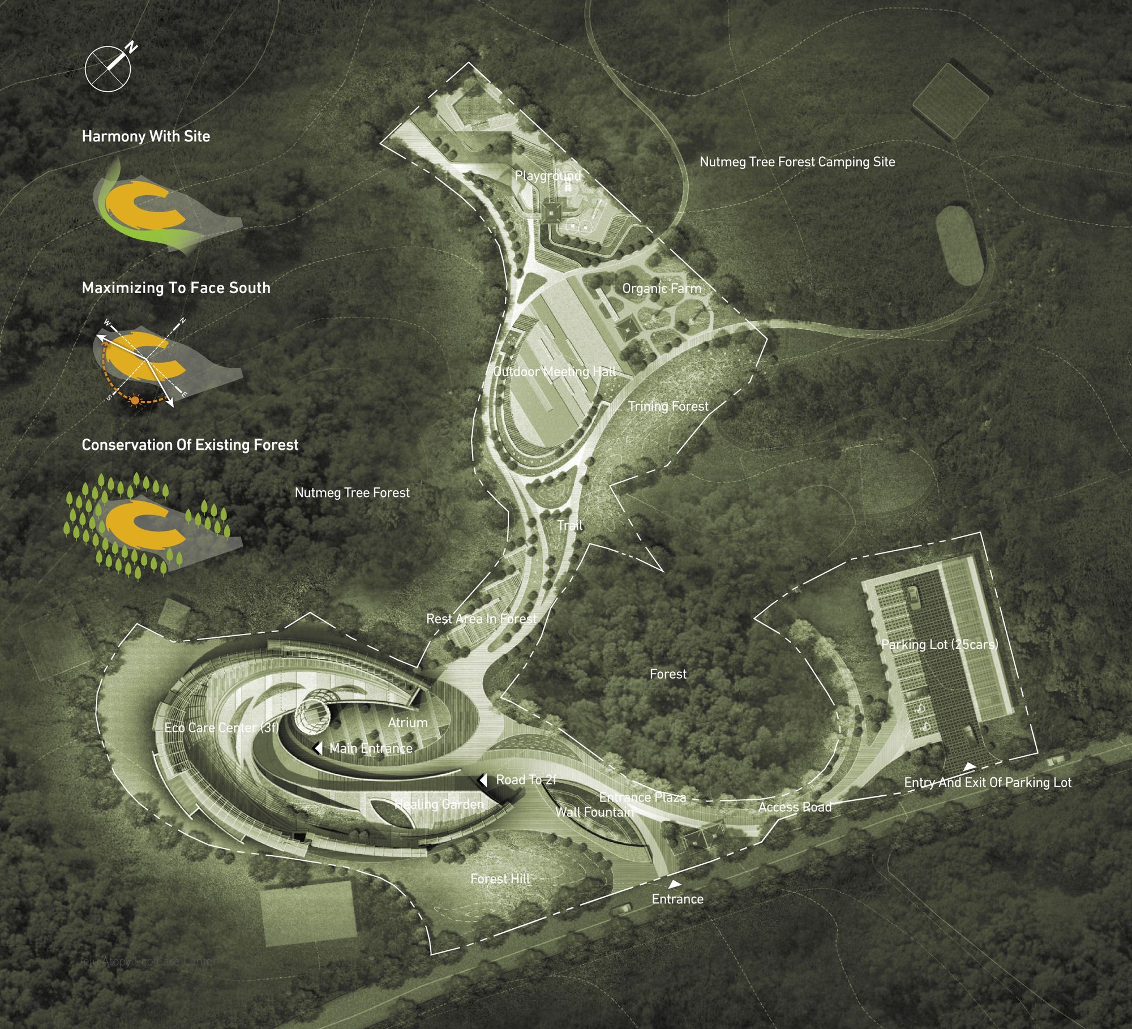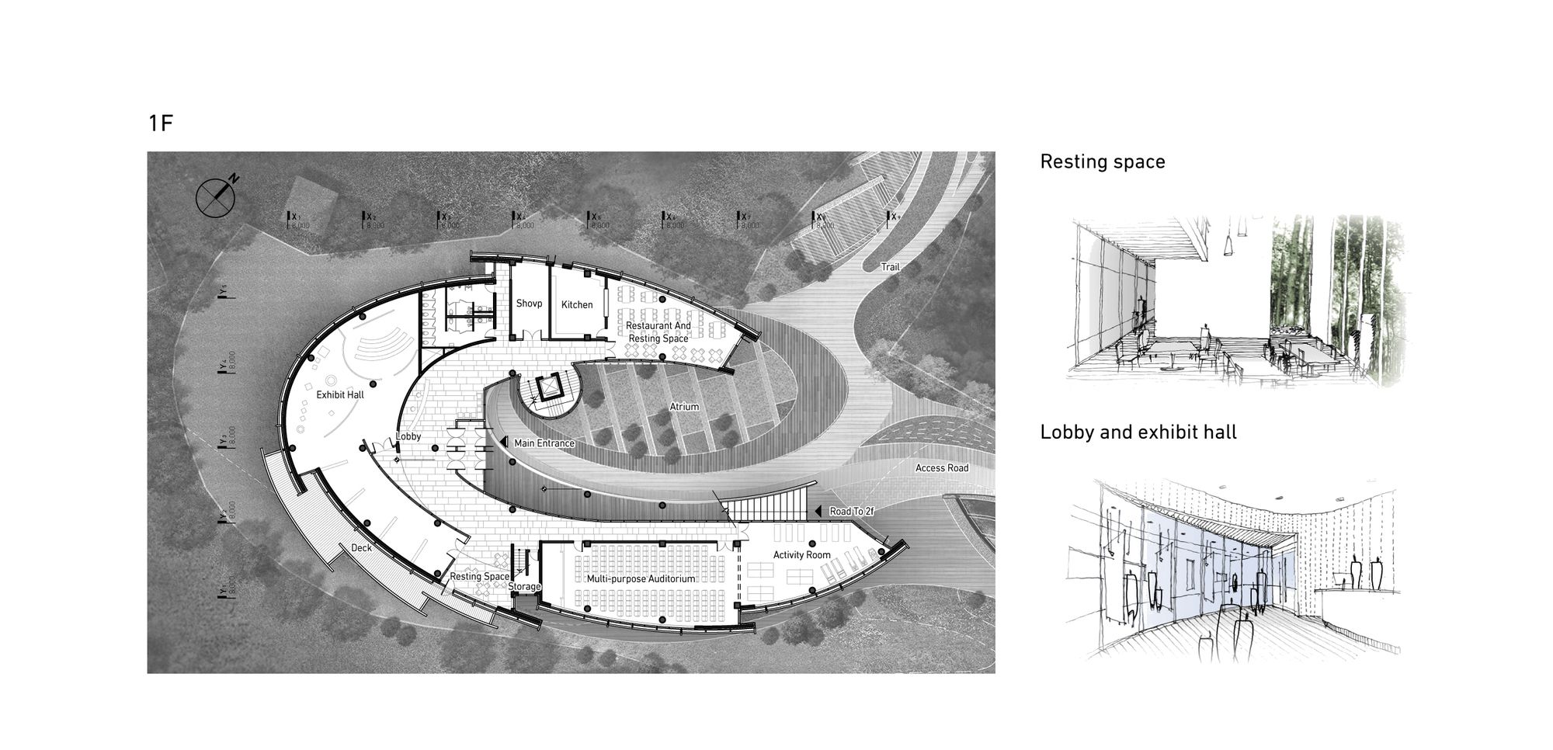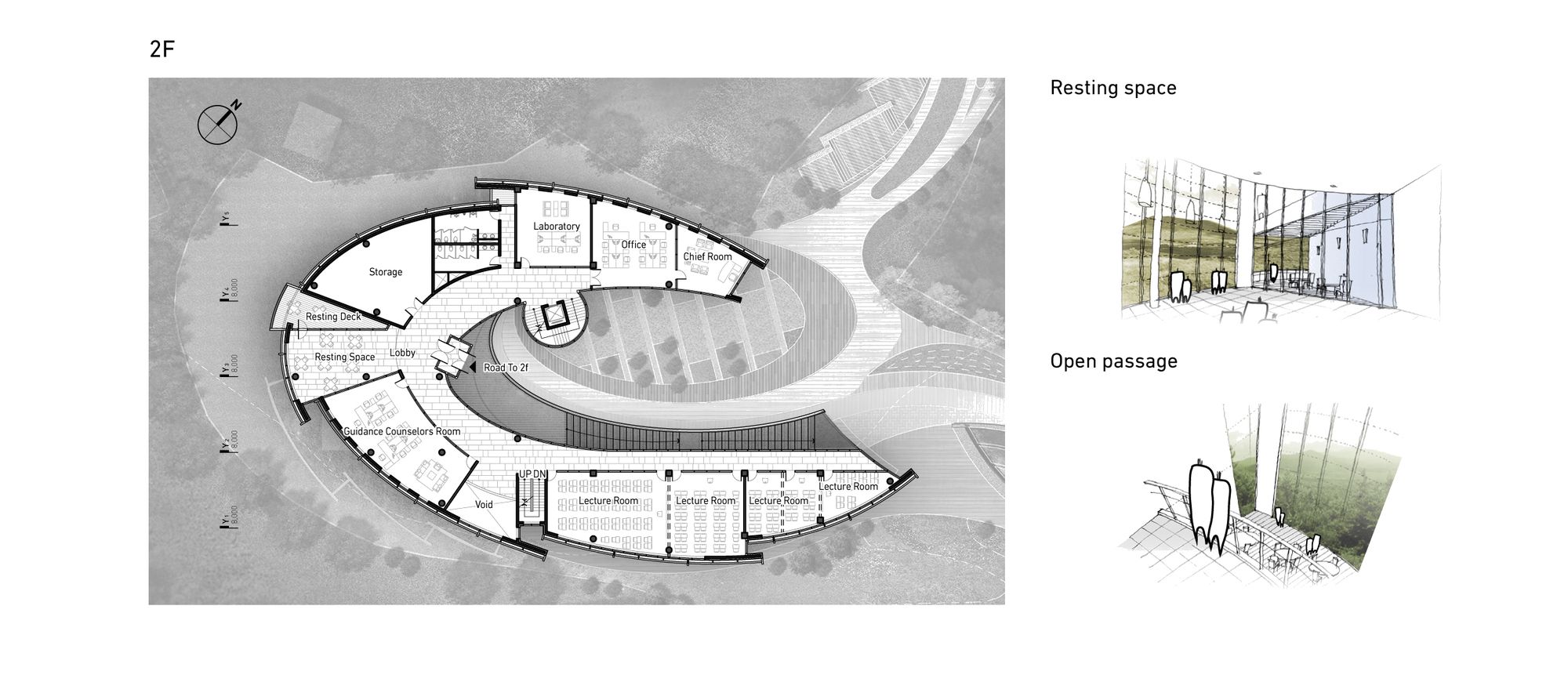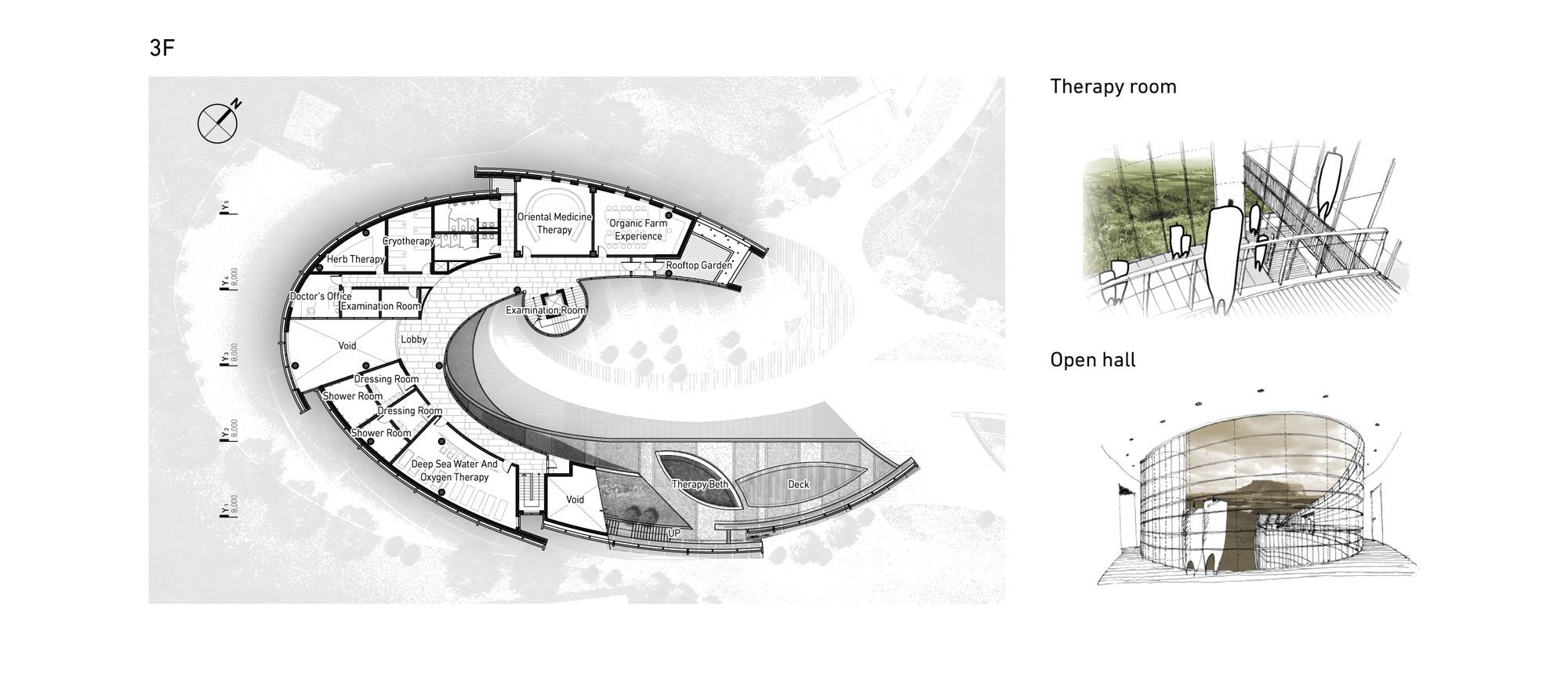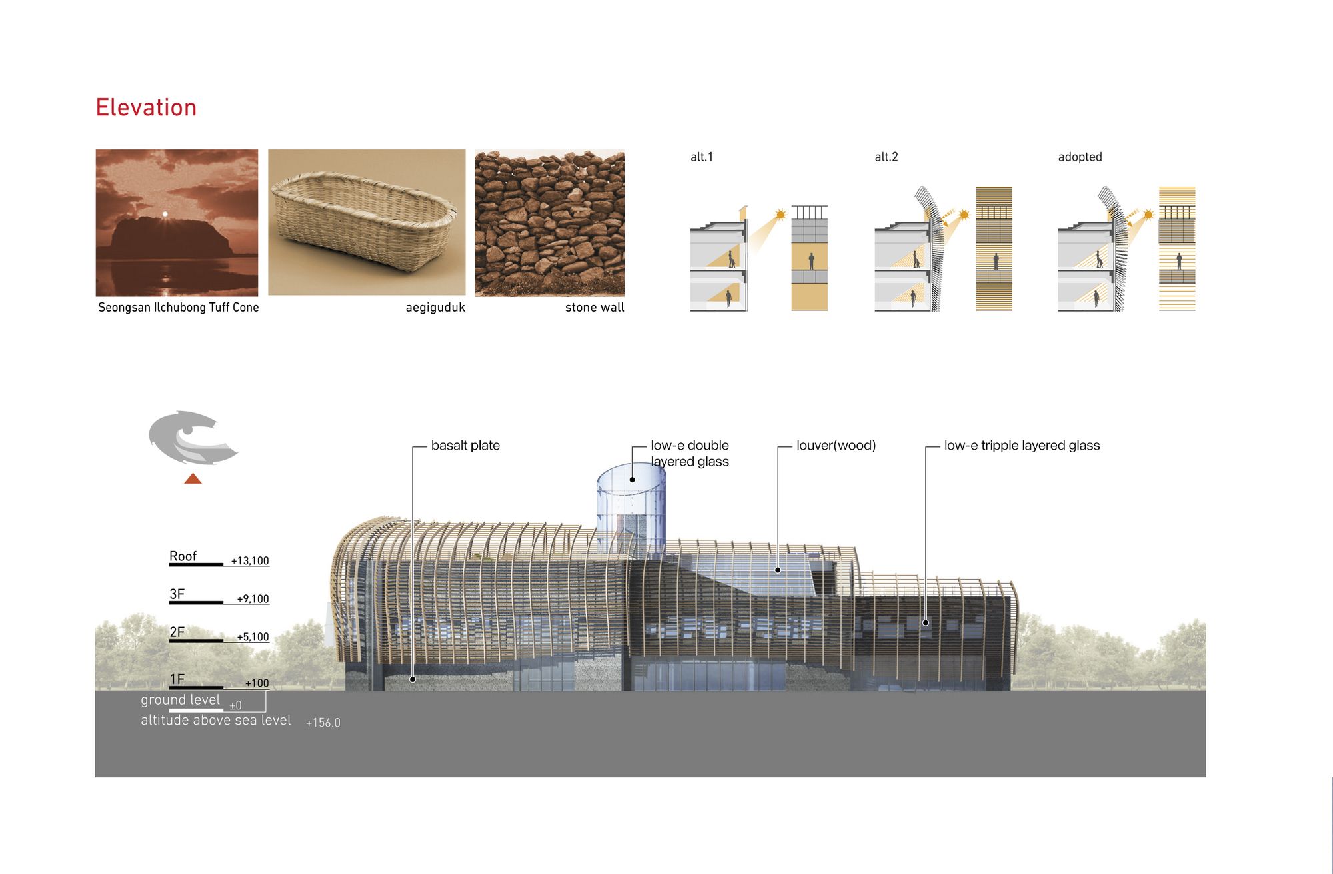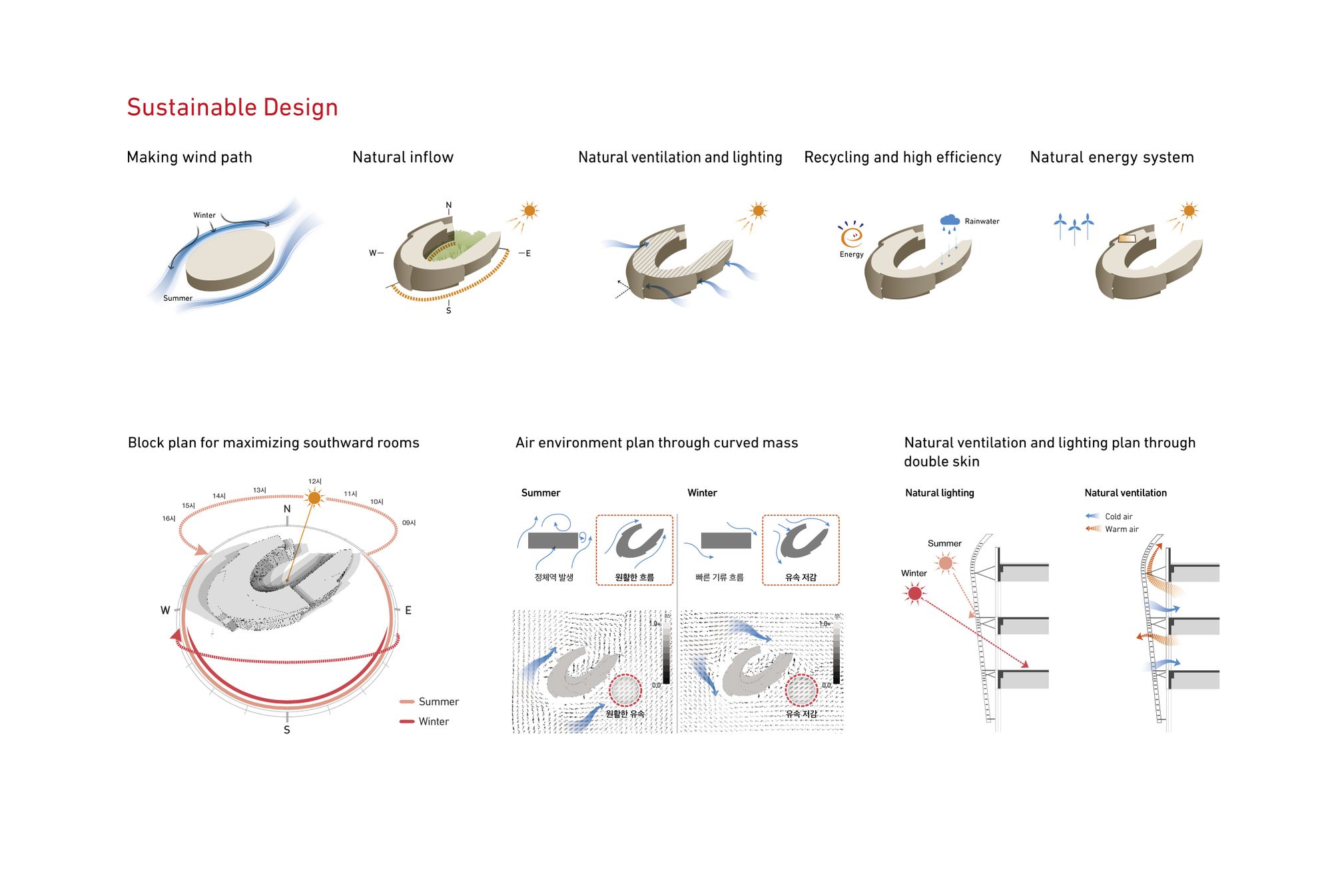Jeju Theraphy Center
Jeju Theraphy Center is the facility in which the preschool children suffering from the environmental diseases (atopic dermatitis) is healed dermatitis and rest comfortably with their parents. The concept is to express the symbolism of Aegigudeog, the traditional cradle in Jeju, embracing the nature, and to harmonize with the natural surroundings containing the natural environment of the nutmeg forest growing thousand years. The building, nature experimental space in outdoor and the nutmeg forest are connected naturally, the building and the outdoor space by the construction at the place where is convenient to approach from the walk way to the nutmeg forest and the parking space.
The arrangement of the buildings adapted the site boundary by itself and reserving the existed forest. The streamlined layout in consideration of the seasonal wind directions can block the cold wind in the winter and make the wind blow well and ventilate naturally during the summer. By separating the mass, the nature of the nutmeg forest was involved, and the Vista Point was made to look out the surrounding nature while let it be favorable to ventilate naturally. It is planned to separate the Healing Center, Education and Experience, Accommodation and Business and Study space as the independent cluster, but connected organically by vertical moving lines, and to install the rooftop Healing Garden and the Integrated Healing Center to improve the convenience of the users and to maximize the healing effects.
For the architecture, the Aegigudeog for healing in the nutmeg forest was embodied in the motif of the Aegigudeog, and use the aluminum louver while the lower part is representing the traditional stone wall in Jeju. In particular, it is planned to have the even natural light and the smooth natural ventilation and to secure the sight through the louver in consideration of the incidence angle of the sun and the sight view.
The building of high sealing and of high performance is constructed to reduce a load of heating and cooling by blocking the heat leakage at the slab junction with the exterior insulation method and by reinforcing the function of exterior insulation applying the insulating materials of high performance and the double Low-E glasses.
The rain utilizing the facility and the environment-friendly reusable materials are applied to reuse and reduce to use the resources. New regeneration energies are applied, such as solar heat, sunlight and wind power, to reduce energy for heating water and lighting, and also, the equipment of high performance is applied to realize a passive house.
Project Info
Architects: KUNWON Architects Planners Engineers
Location: Jeju-do, South Korea
Lead Architect: Yim, Su Hyun
Manufacturer: sKCC
Area: 3253.0 m2
Year: 2017
Type: Medical Center
Photographs: AN NEWS – Hansuk Kim
photography by © AN NEWS - Hansuk Kim
photography by © AN NEWS - Hansuk Kim
photography by © AN NEWS - Hansuk Kim
photography by © AN NEWS - Hansuk Kim
photography by © AN NEWS - Hansuk Kim
photography by © AN NEWS - Hansuk Kim
photography by © AN NEWS - Hansuk Kim
photography by © AN NEWS - Hansuk Kim
photography by © AN NEWS - Hansuk Kim
photography by © AN NEWS - Hansuk Kim
photography by © AN NEWS - Hansuk Kim
photography by © AN NEWS - Hansuk Kim
photography by © AN NEWS - Hansuk Kim
photography by © AN NEWS - Hansuk Kim
Site Plan
Ground Floor Plan and Sketches
First Floor Plan and Sketches
Second Floor Plan and Sketches
Elevation and Diagrams
Sustainable Design Diagrams


