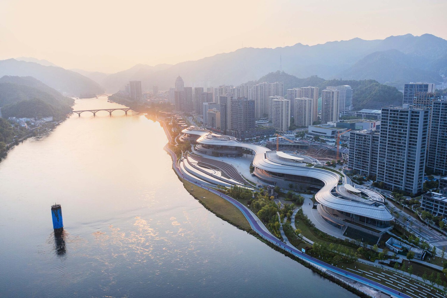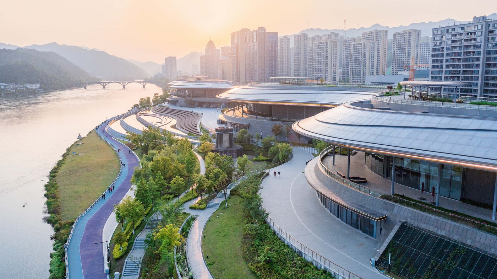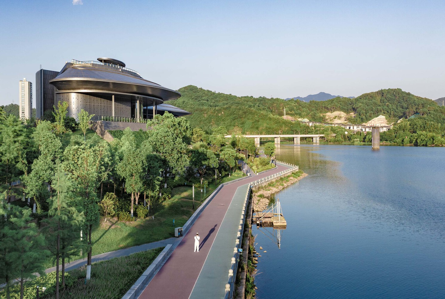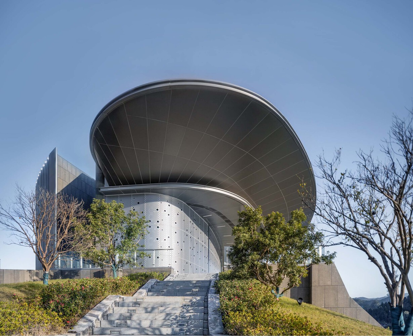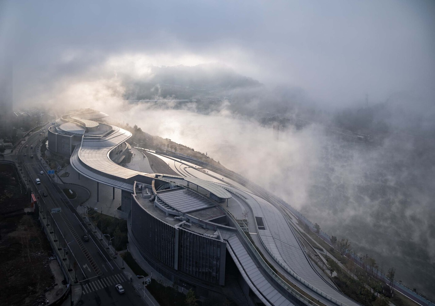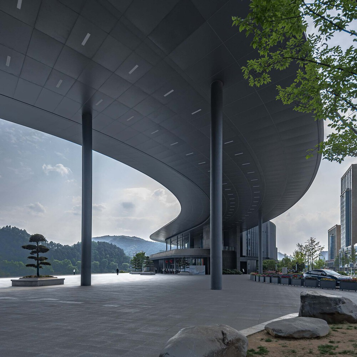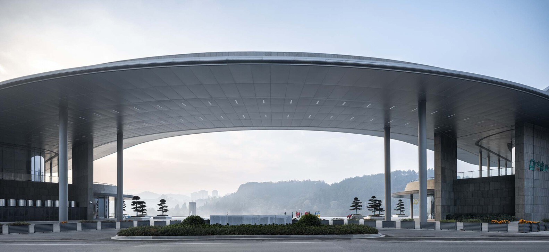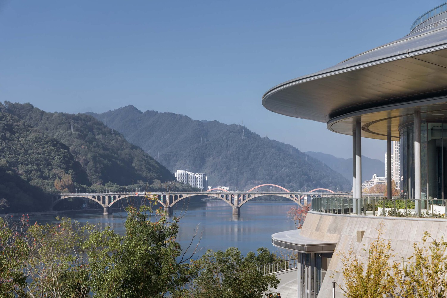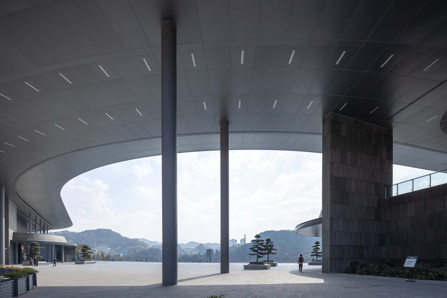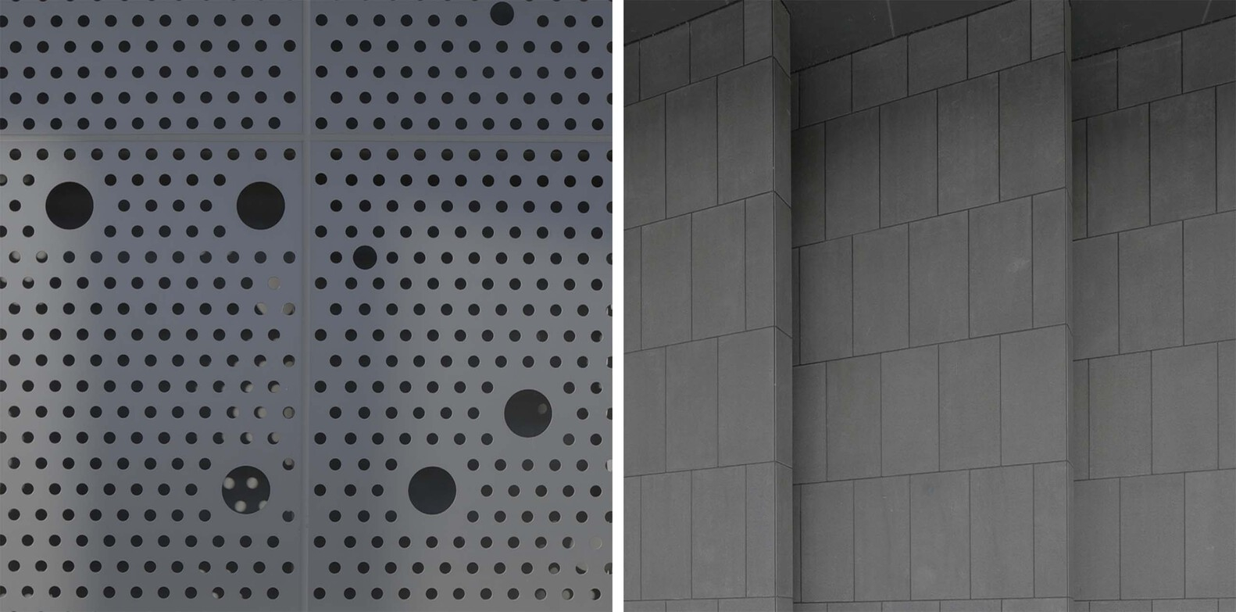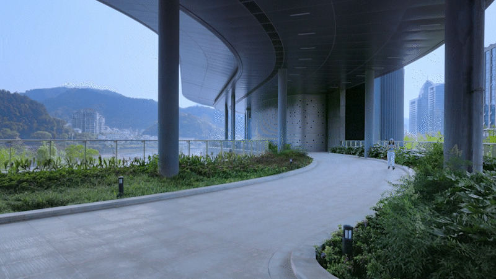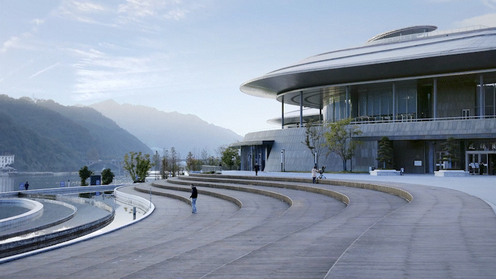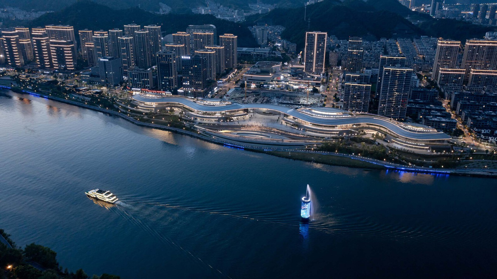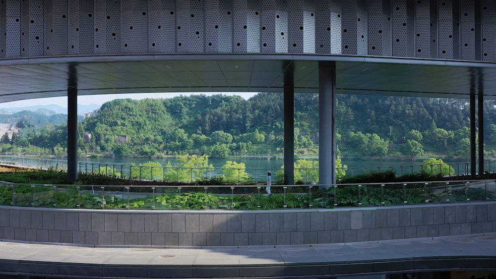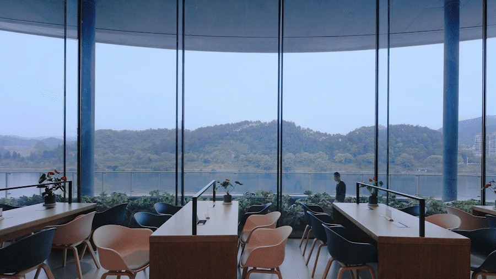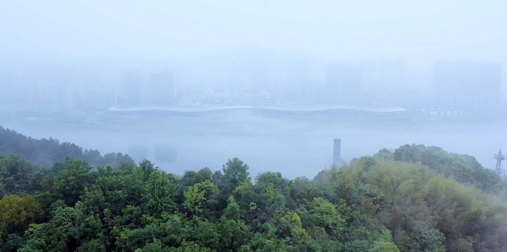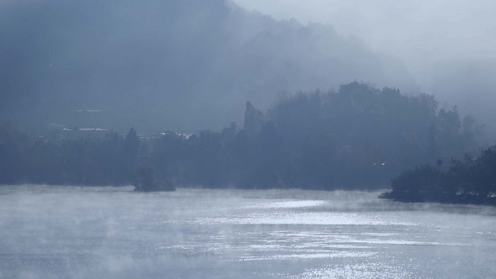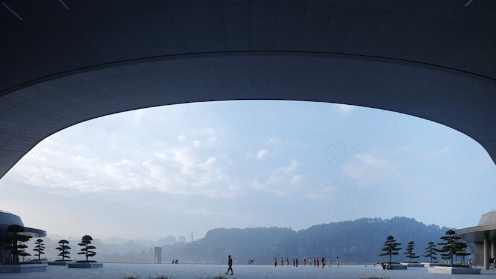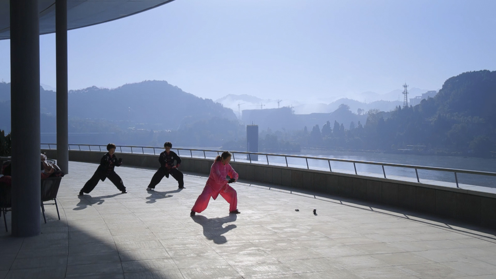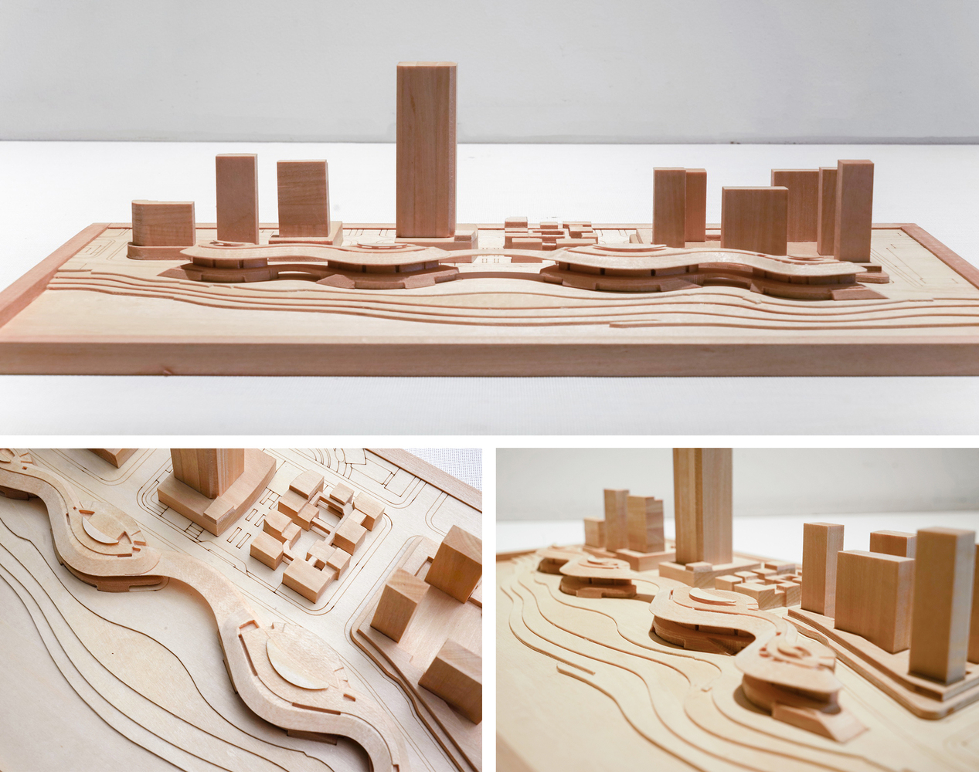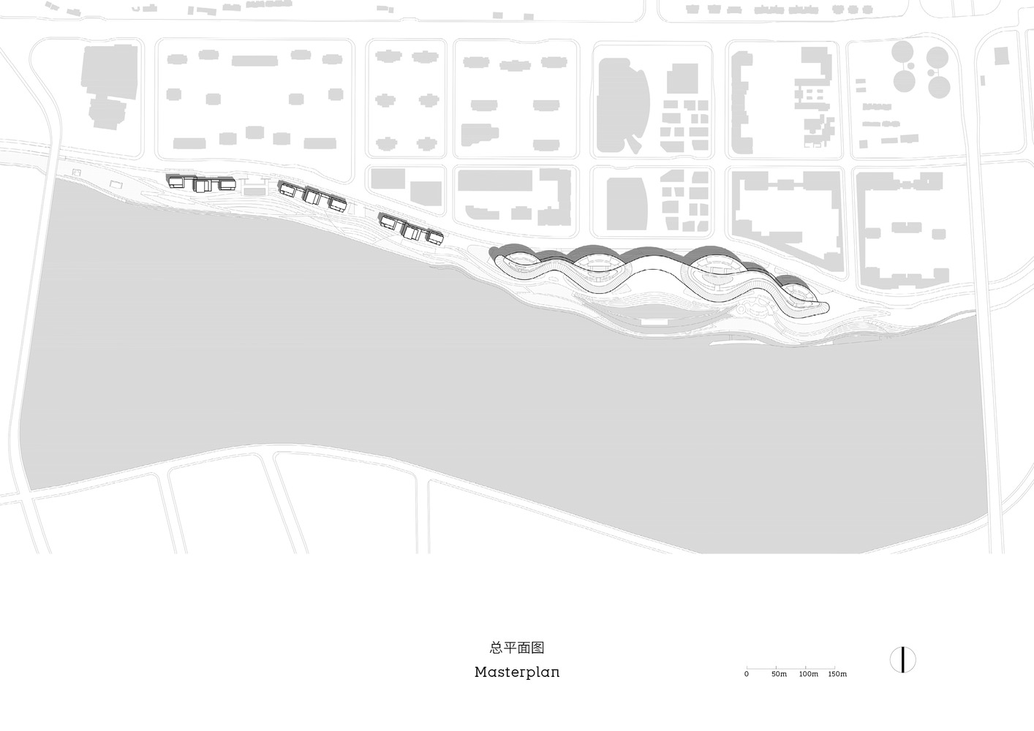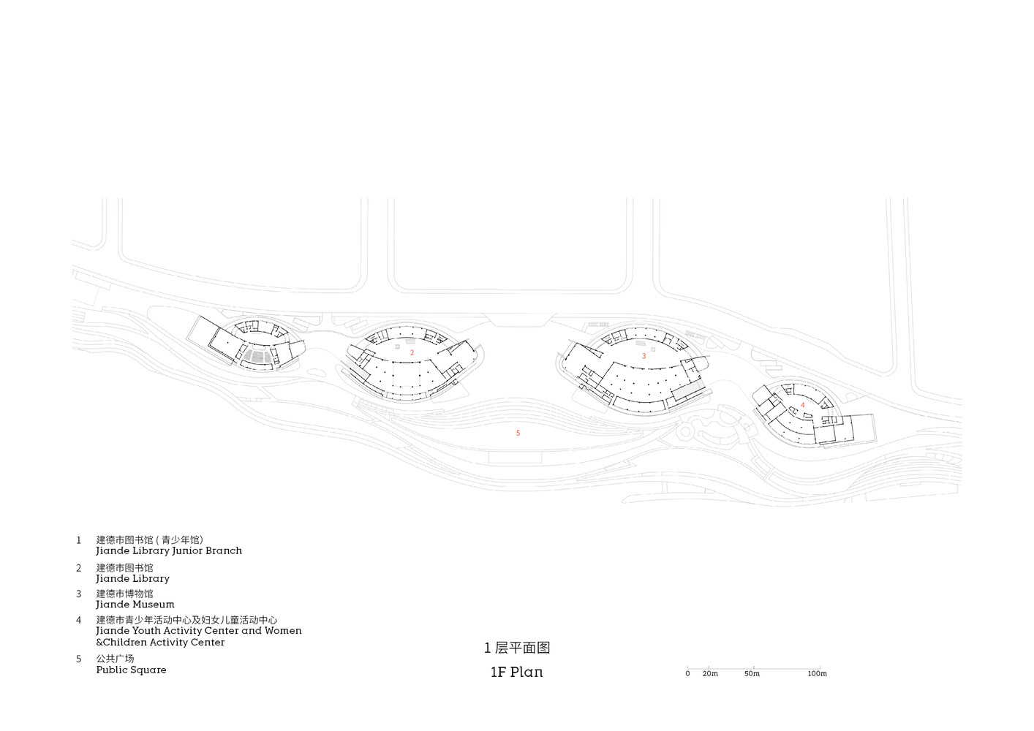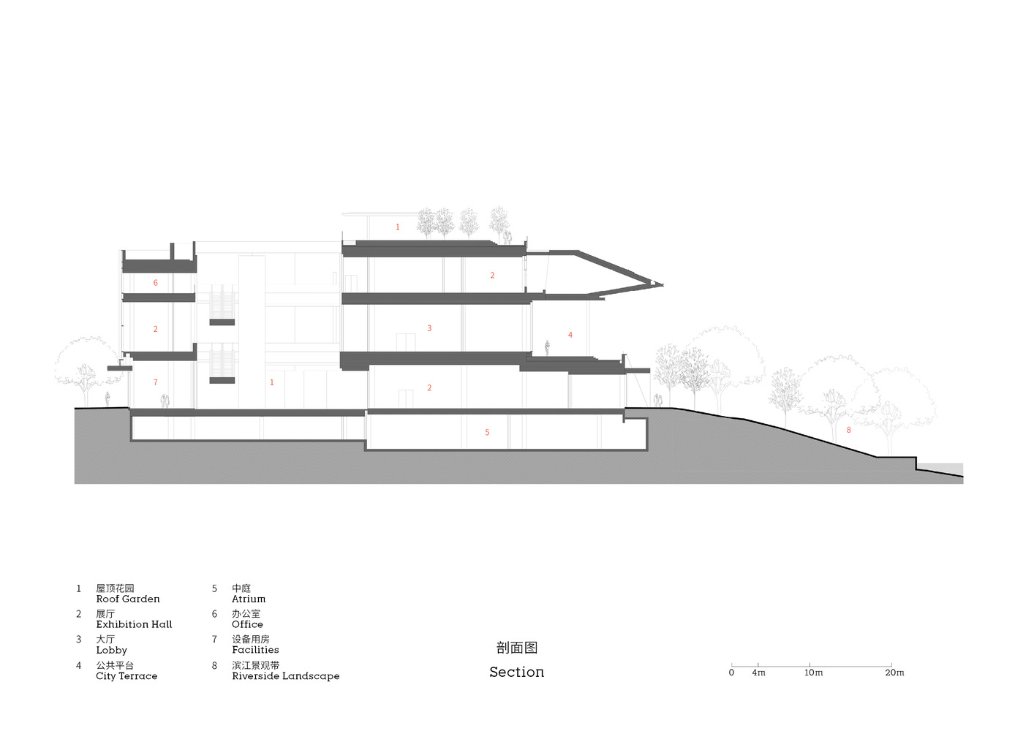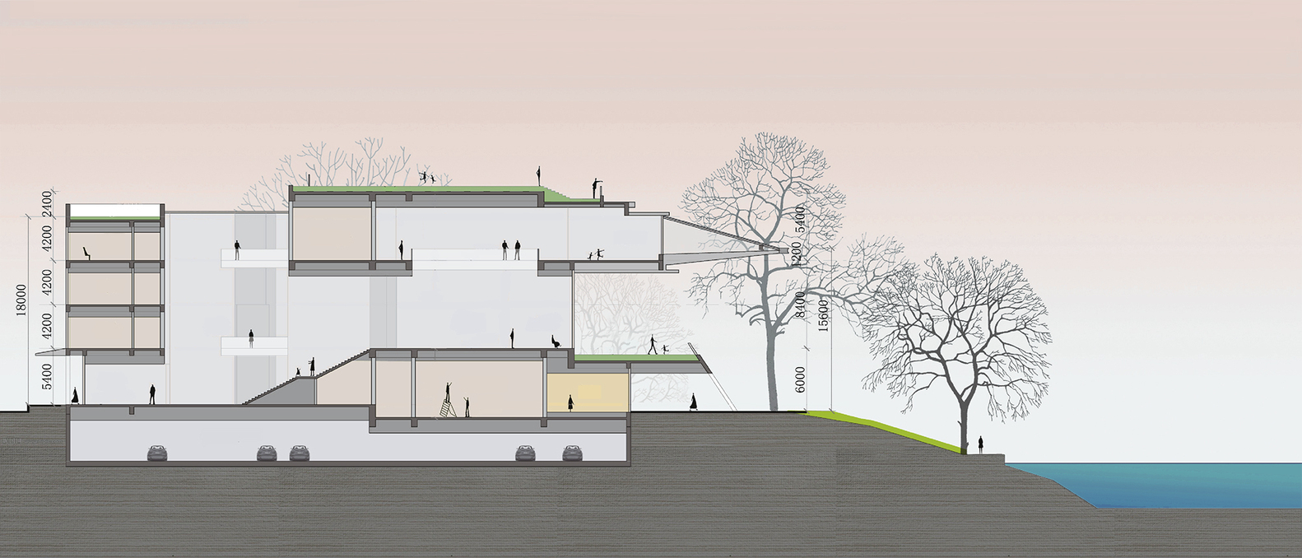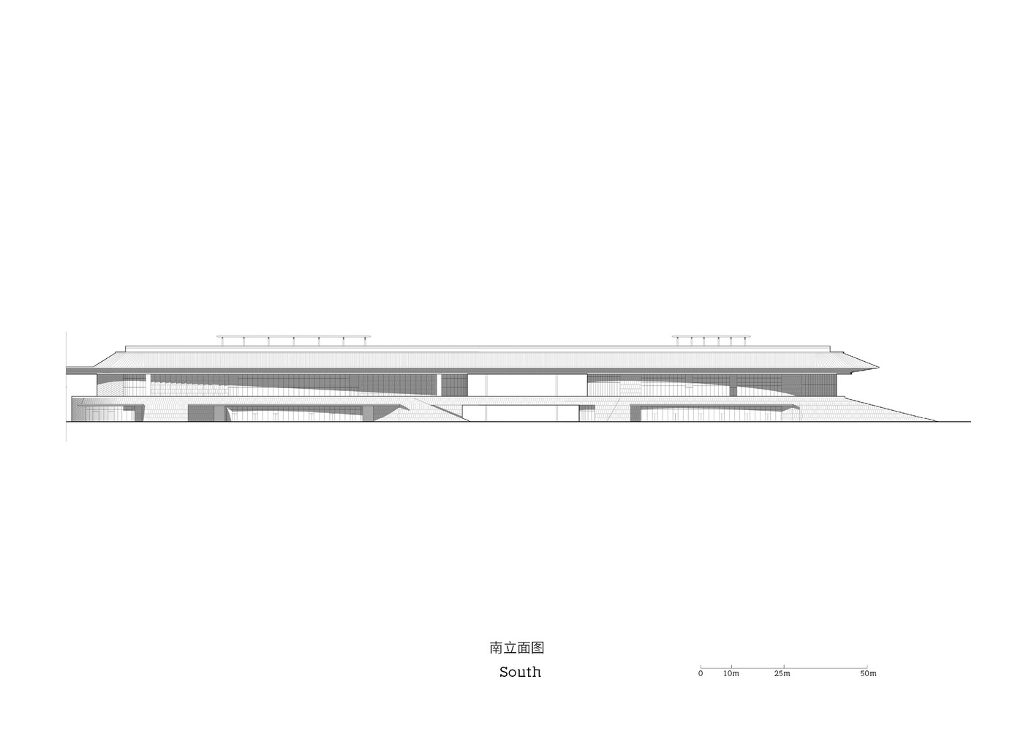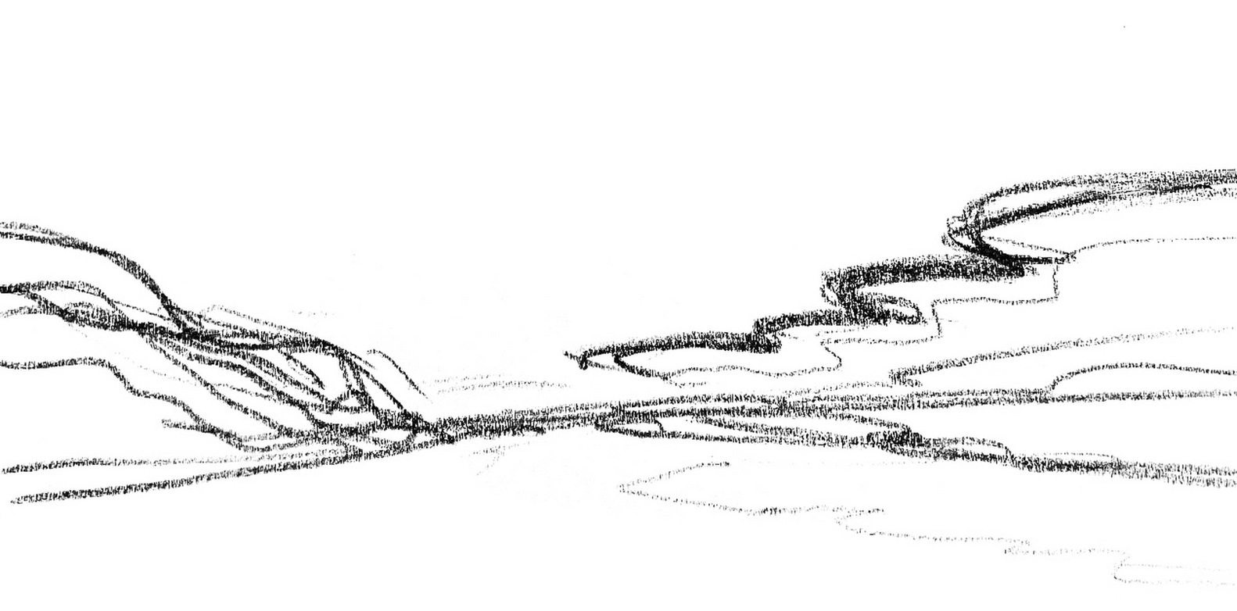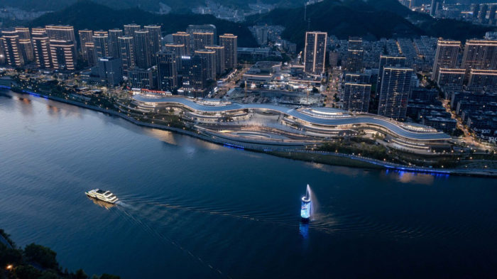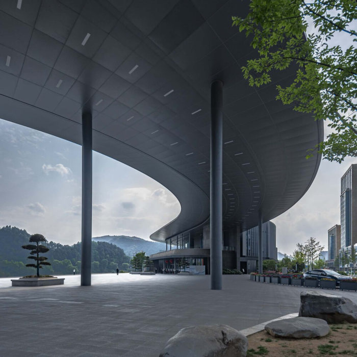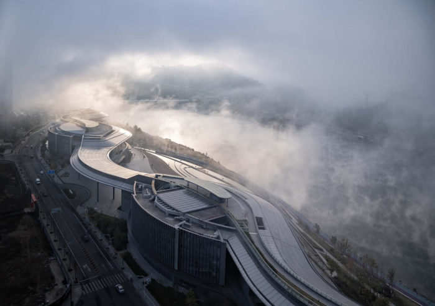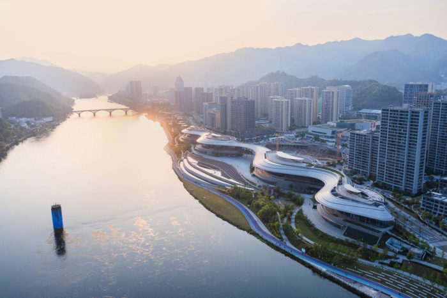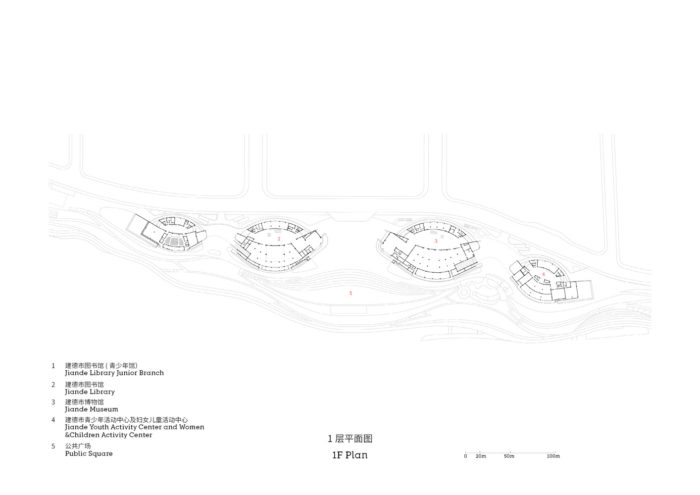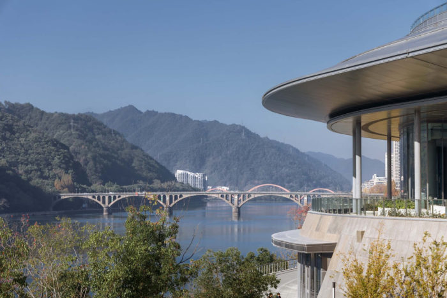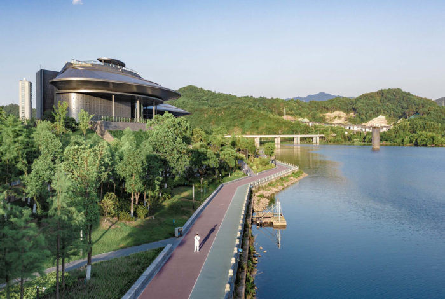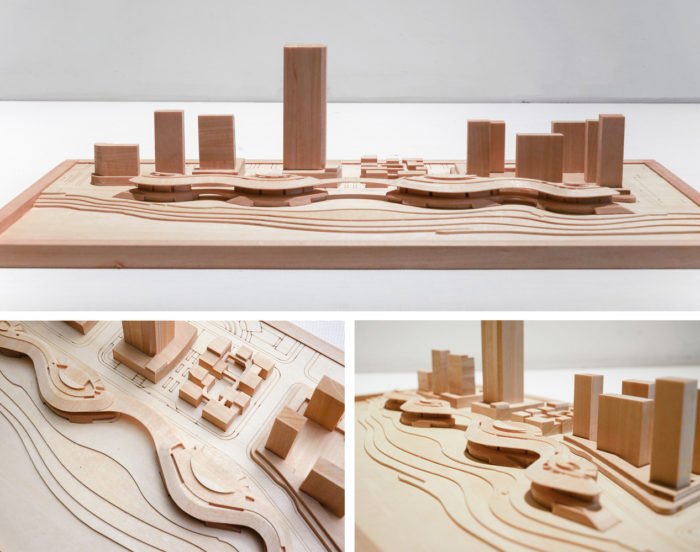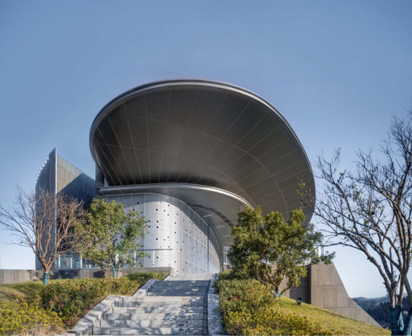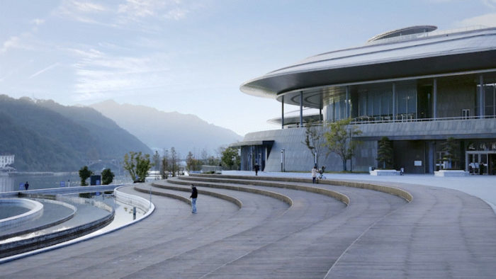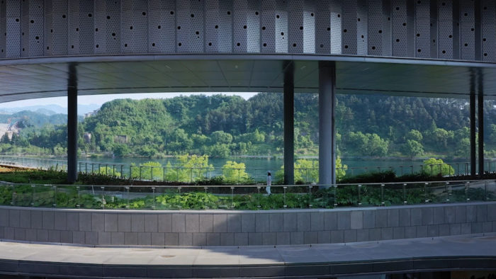About Jiande Cultural Center
Jiande Cultural Center, Located in Zhejiang Province, Jiande is a city in the southern part of the Yangtze River basin on the southeastern coast of China. The city consists mainly of hills and mountains, and the Shin’an River meanders through its landscape.
Nestled between the redeveloped Qiandong CBD to the north and the rolling hills along the Sin’an River to the south lies the Goa-created Jiande Cultural Center in the meter-deep center of Jiande, with the waterfront with a width of 280 meters This city-level culture complex includes four distinctive areas: a public library, a museum, two departments catering to different crowds and a total area of about 31,900 sqm, the core of which has function of the large-scale architecture of the waterfront landscape.
The curvilinear shape of the site, which falls at the end of the expanding urban sector, presents both opportunities and design challenges. On the one hand, it enhances the connection between the built environment and the waterfront, creating a harmonious landscape alignment. On the other hand, obstacles arise in developing such an important urban management system. Given this unique situation, the design approach focuses on creating iconic and cohesive landmarks while meeting functional requirements, maintaining spatial clarity, and avoiding visual barriers.
The Ethereal Aura: Embracing the Higher Earth. The Xinan River originates from a 70 m deep lake, maintaining a constant temperature of 12-17°C throughout the year. This temperature anomaly in the air and water creates a mist covering the river surface and blurs the boundary between the urban environment and nature. Drawing inspiration from this environment, the architects were captivated by this fog-covered nature in the early stages of the project.
Jiande Cultural Center’s Concept
Jiande Cultural Center concept is based on floating patterns, ethereal qualities, and architecture stretching 600 meters along the river of the landscape in harmony with the misty water aesthetic It beautifully follows the contours of the surrounding mountains. The building is divided into four pavilions of different sizes, with an undulating roof that reflects a minimalist geometric form, creating a harmonious connection between the building and the natural landscape.
Besides being a symbolic architectural feature, the ribbon-shaped roof is also a single-story building with a height of 4 meters. It houses the museum’s exhibition halls and offices while the roof extends to the south and gradually decreases in height to form the cantilevered no verandah above. This covered lobby on the second floor is 10 meters wide and serves as a continuous platform for public activities, providing a seamless transition between indoor and outdoor spaces.
Access of Jiande Cultural Center is provided on the first floor, while offices have been raised on the second and third floors. Integration is facilitated by small ground-floor retail units adjacent to the entrances, creating an intimate relationship; tension develops between cultural activity and city life. Additionally, the northern façade of the building is divided into individual cottages to complement the neighboring units, reflecting the scale of the surrounding buildings.
Pavilion: Pavilion for accommodation. Relaxing by the river on summer nights in Jiande and enjoying the refreshing breeze is a favorite pastime of the locals. The pavilion’s design recognizes, continues, and enhances the existing water activities in Jiande, creating a space encompassing a dynamic range of ideas, going beyond being just a beautiful sculpture. The ribbon-shaped canopy roof rises above ground level to provide unrestricted access to the public square.
Jiande Cultural Center’s View
Access and panoramic views of the beautiful mountains surrounding the Xin’an River This architectural element acts as a magnet, attracting people to wander and linger. The roof covering can expand and pull up. Extended, it transforms the lower area into an indoor space while it creates an open outdoor patio when contracted. This versatility allows the pavilion to adapt to different needs and functions, offering different activities and experiences for visitors.
In general, the special features of a place are often determined by its surroundings rather than its architecture. Combined with a sweeping 40m arc extension, it creates a dramatic framing effect for the central plaza and the urban axis of the architecture. This wide extension draws attention from the interior and exterior of the building, creating an immediate connection to the architecture and landscape between the surroundings. This intentional design choice maximizes the connection between the city landscape and the natural environment visually and attracts people to immerse themselves in the stunning landscape of Jiande, and makes the place more attractive.
Enhancing The Visitor Experience
An Integrated 3-D Landscape. This culturally rich complicated is designed with a multi-layered technique, incorporating enough outdoor and semi-outdoor civic spaces to provide a wide range of panorama reports. The seamless integration of landscape and structure creates a multi-level circulation system, allowing panoramic views of the encircling scenery. The meandering interface along the southern waterfront is dynamic and fluid, mixing harmoniously with the natural landscape through terraced steps.
A 3-tiered cascade visually extends the water’s surface towards the architecture, similarly blurring the difference between the water and the panorama. Extending toward the river, the second-floor viewing platform provides a metropolis-scale vantage point for people to observe nature, even when taking a stroll or enjoying a walk. Each step on the undulating handy roof offers a unique perspective of the panorama, interacting with diverse altitude stages. The useful areas inside every venue are located around a vital spindle atrium, ensuring that every major area provides a river view. For example, a breathtaking landscape within the library’s study room unfolds as a fascinating backdrop for analysis and contemplation.
Jiande Cultural Center’s Façade
Attention to detail: 6th Façade Interface. The construction takes on a “track” quality, with the movement of people nicely included. The architects call the “6th façade”; the overhanging roof is the main point of contact as individuals move through the space. Low reflective silver, gray steel, and aluminum panels are a careful choice for a roof; hanging them reduces eye load. Sealed edges give a simple look, reduce the size of the cantilever, and hide the floodlight.
A palette of neutral gray materials is used, resulting in a minimalist architecture in a surrounding environment. Using stone base, glass, and aluminum panels creates contrasting qualities of lightness and weight. The combination of materials and intimate textures creates a rhythmic and playful texture in the cover, injecting vibrant accents.
Reflecting on Audience Feedback. Ever on the grounds of its fantastic inauguration, the Jiande Cultural Center has garnered widespread praise and admiration from people of all generations within the local community. This acclaim is attributed to its inclusive and welcoming public areas and its considerate integration with the surrounding landscape. Acting as a catalyst for a present-day urban lifestyle, the center breathes new life into the waterfront place by imparting diverse possibilities for diverse activities.
Jiande Cultural Center has become a sizeable cultural landmark inside this picturesque city, organizing fresh and harmonious communication among the city environment and the herbal surroundings. With its mild and unassuming presence, the middle attentively listens to the bustling cityscape’s colorful energy and the encompassing nature’s serene tranquility.
Project Info:
Architects: goa
Area: 45000 m²
Year: 2021
City: Jiande
Country: China
