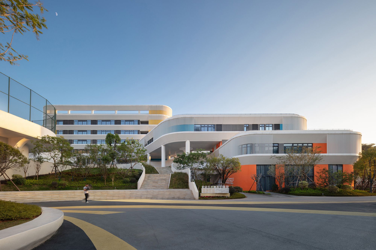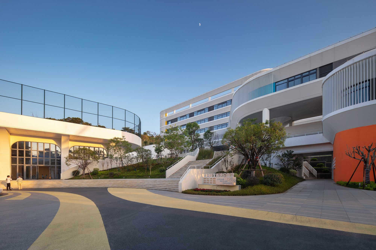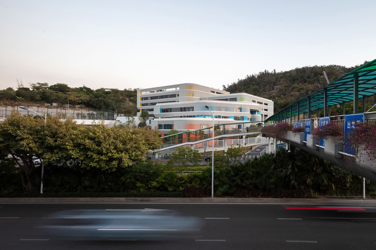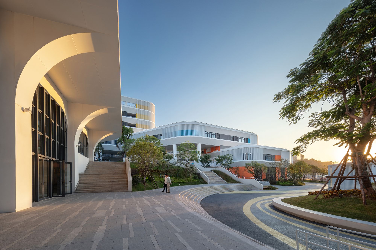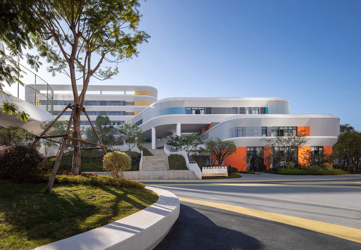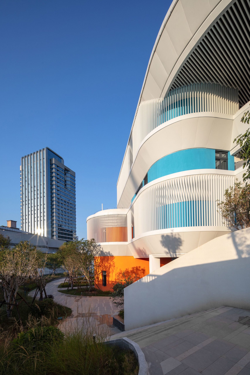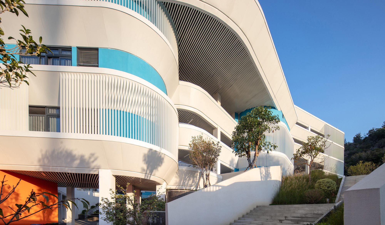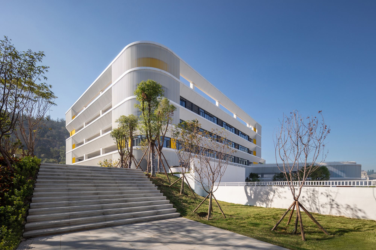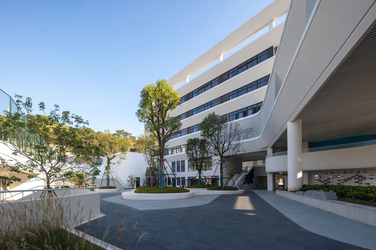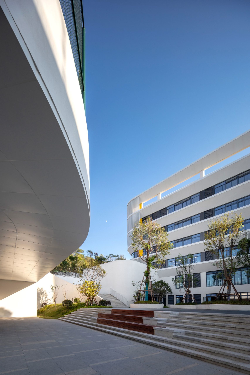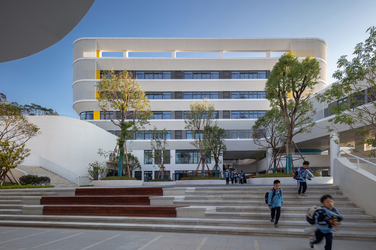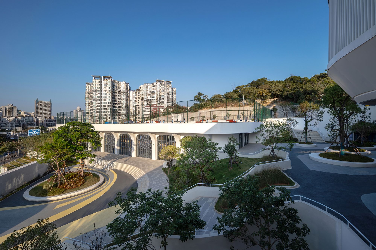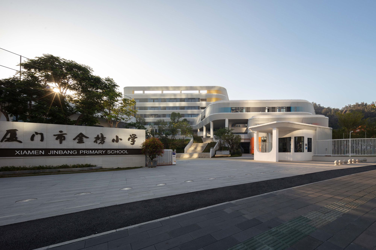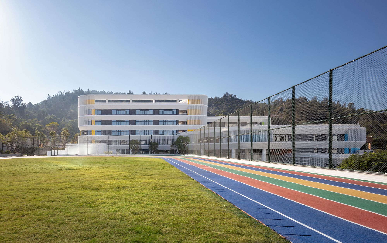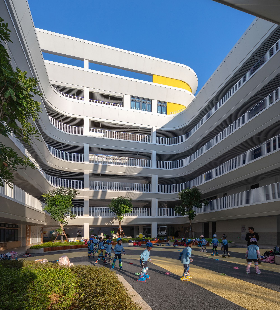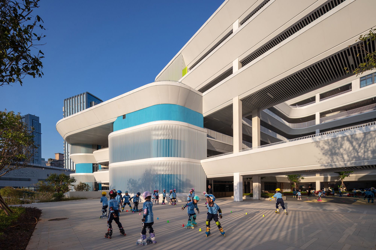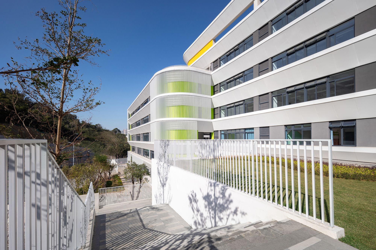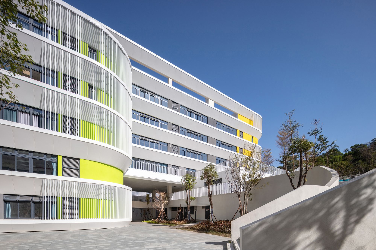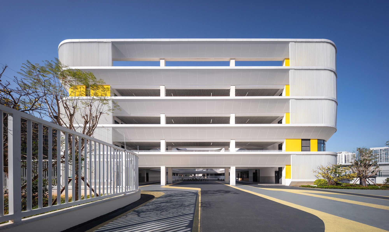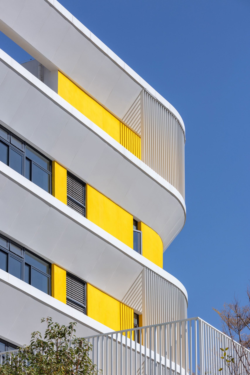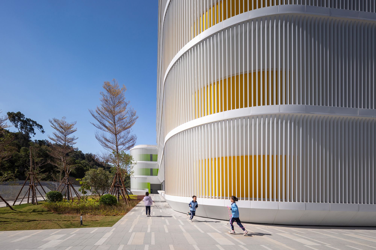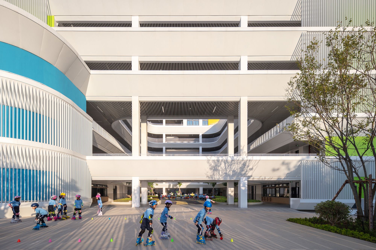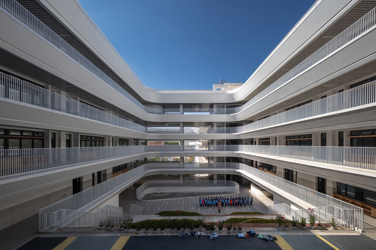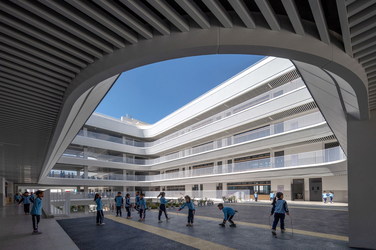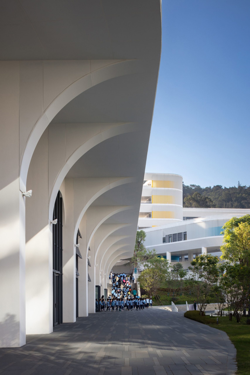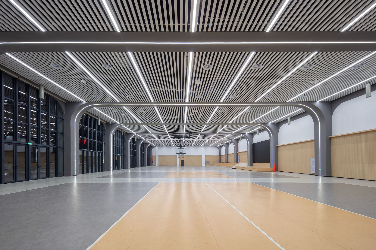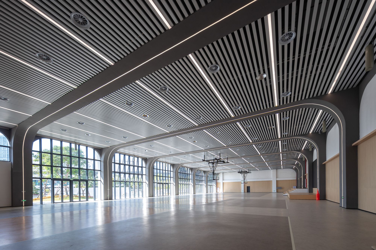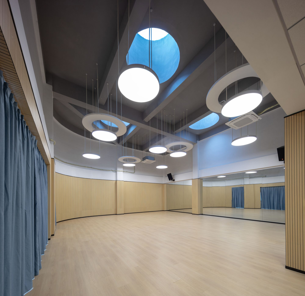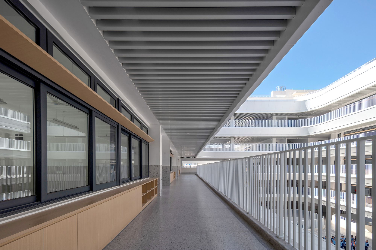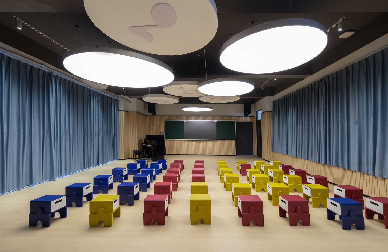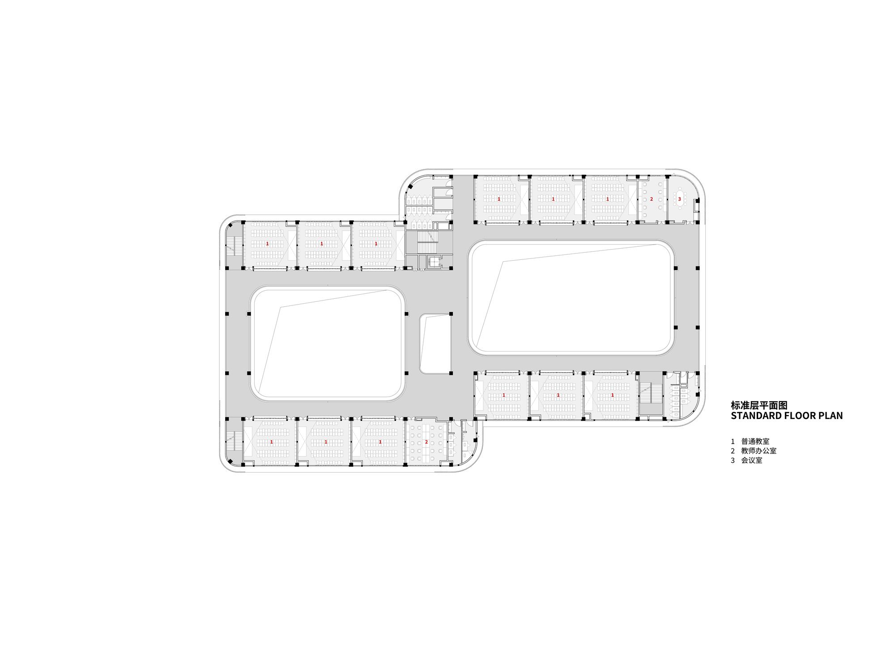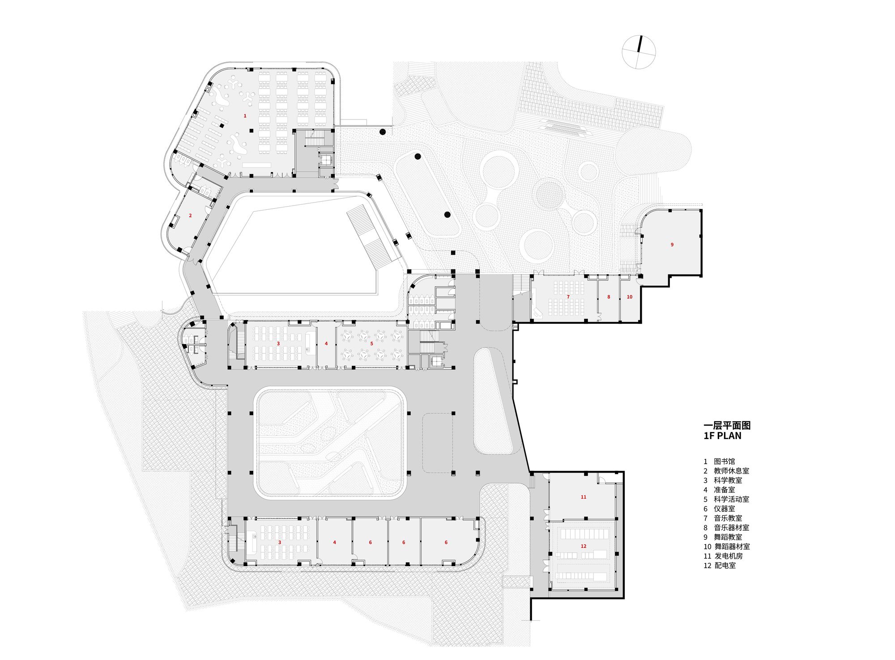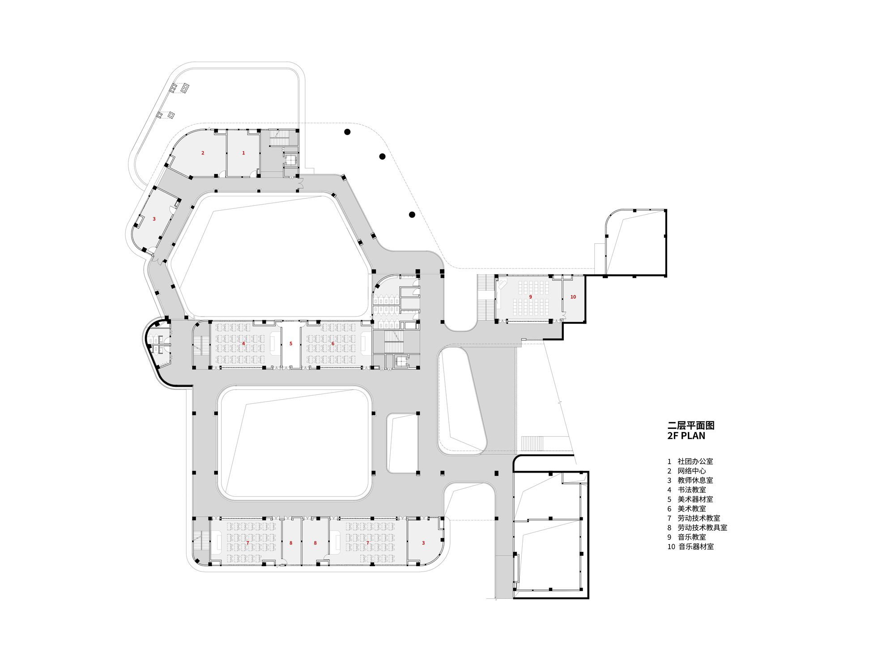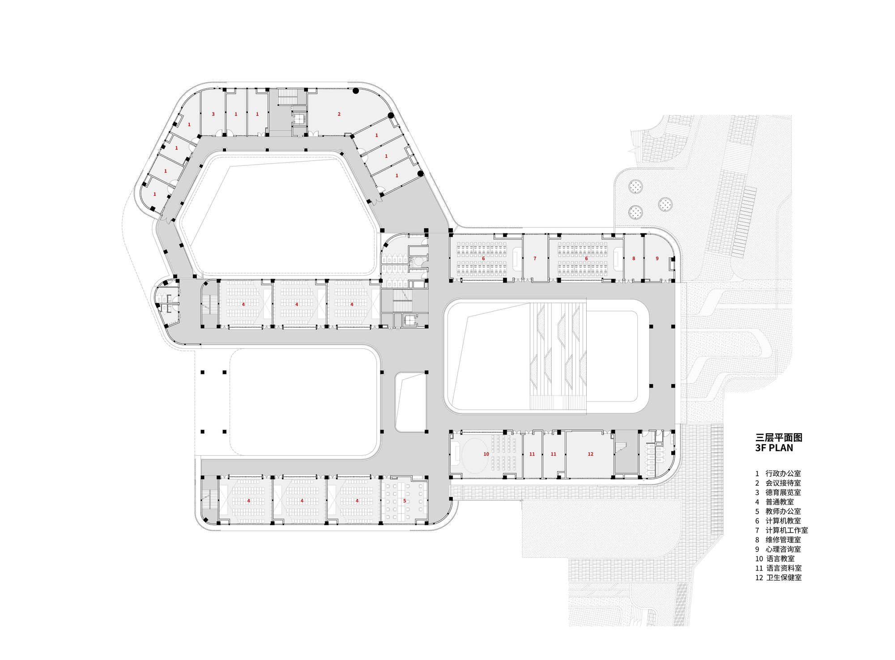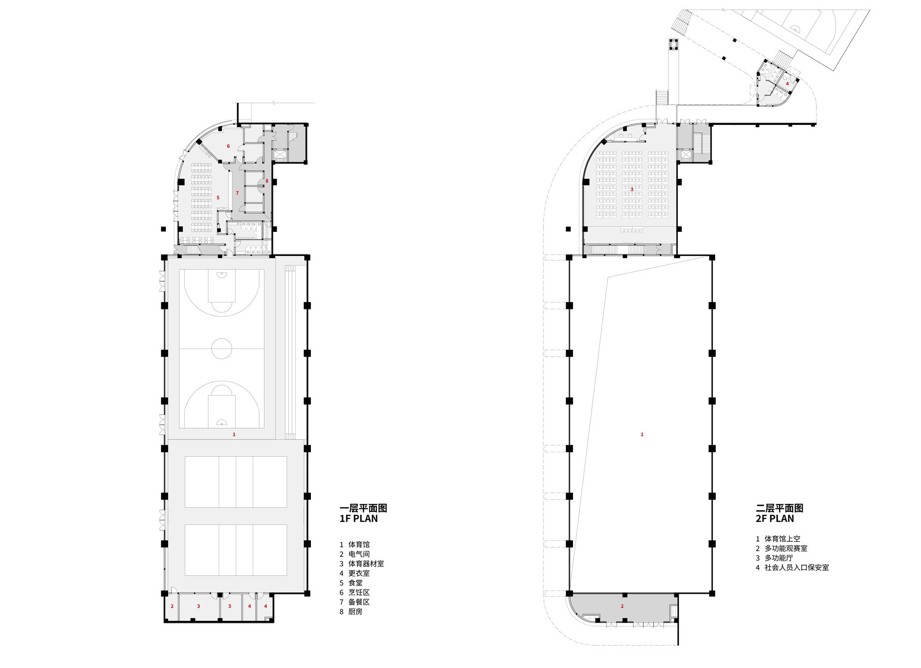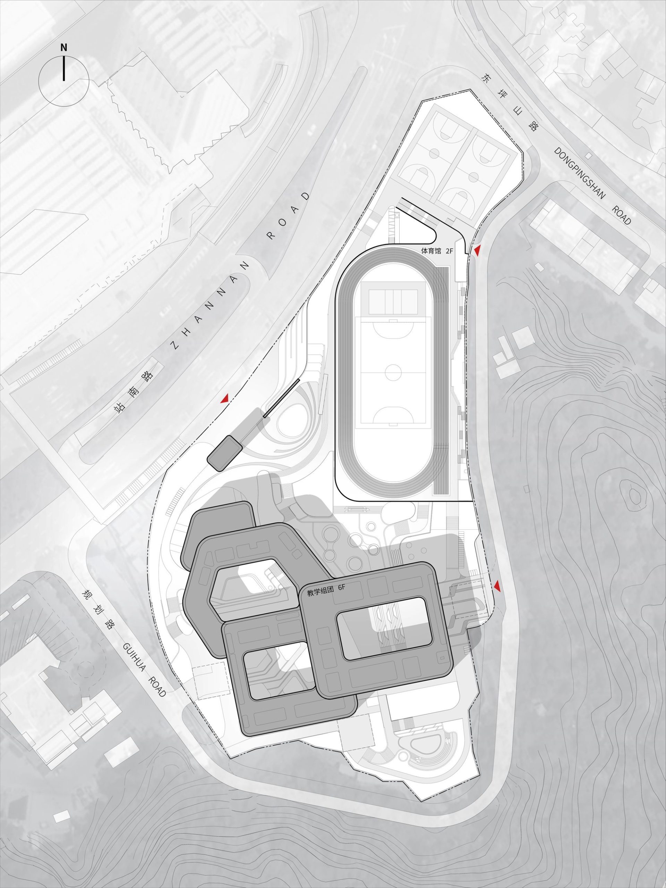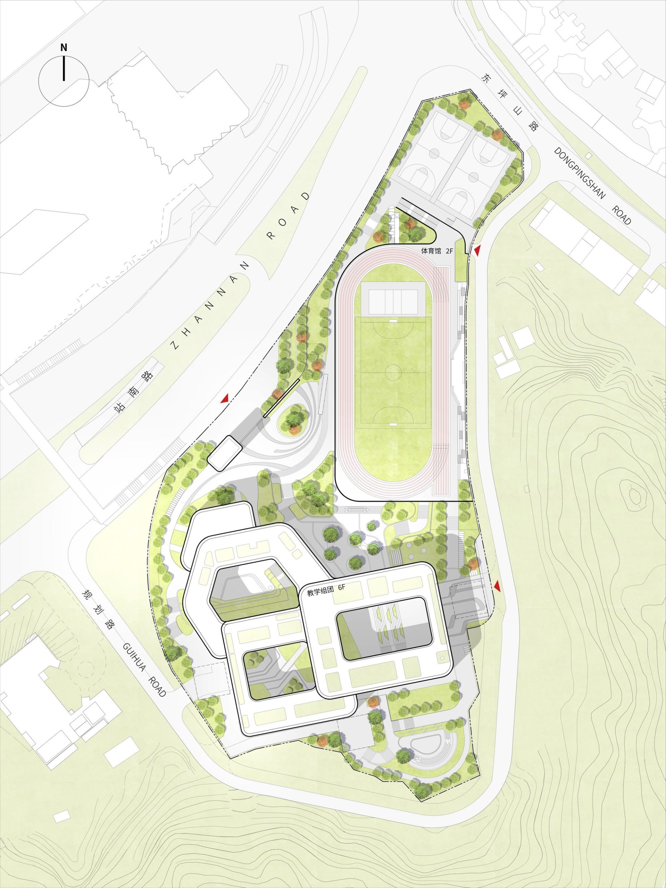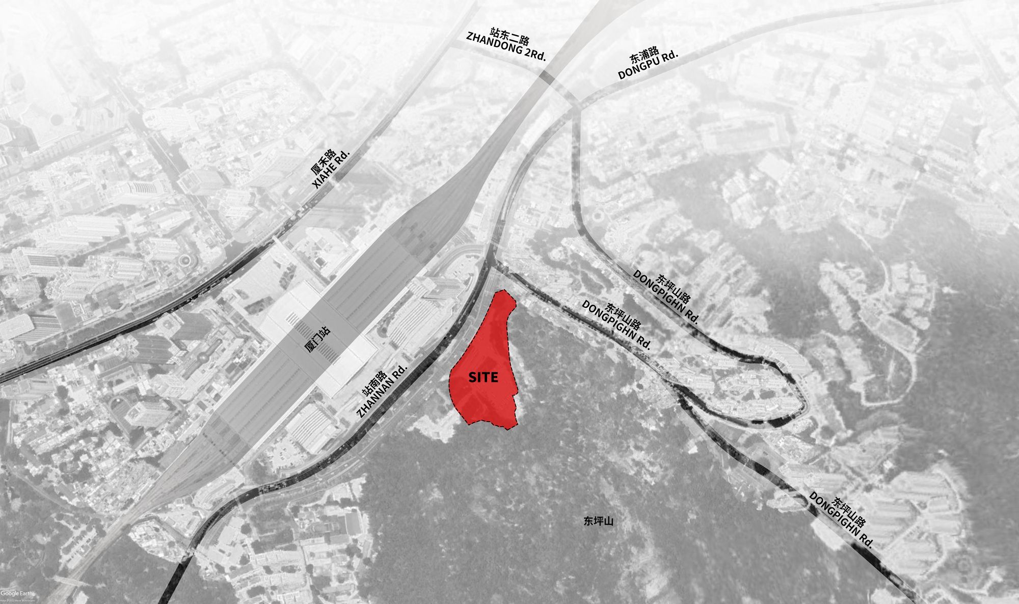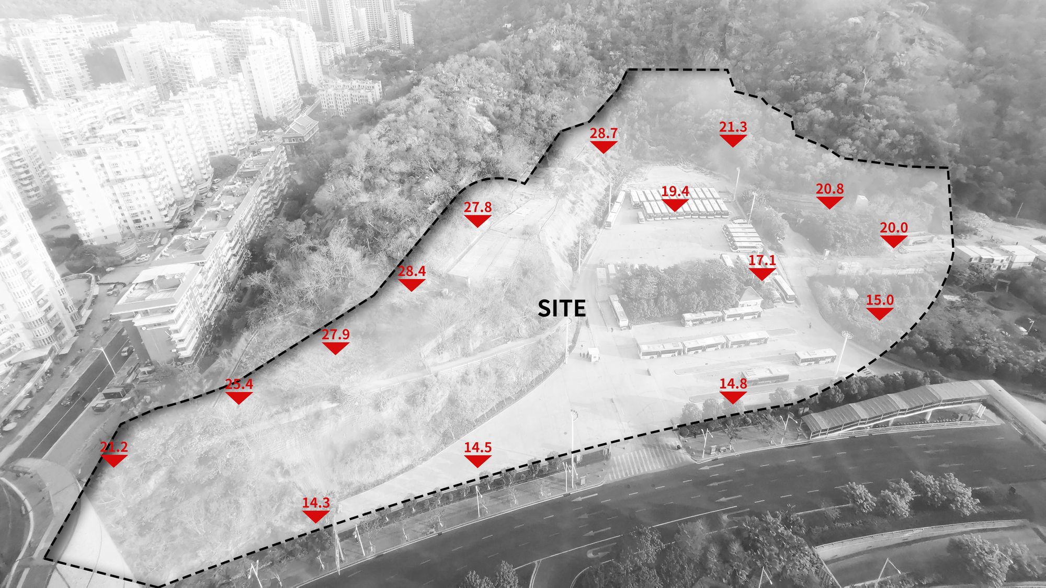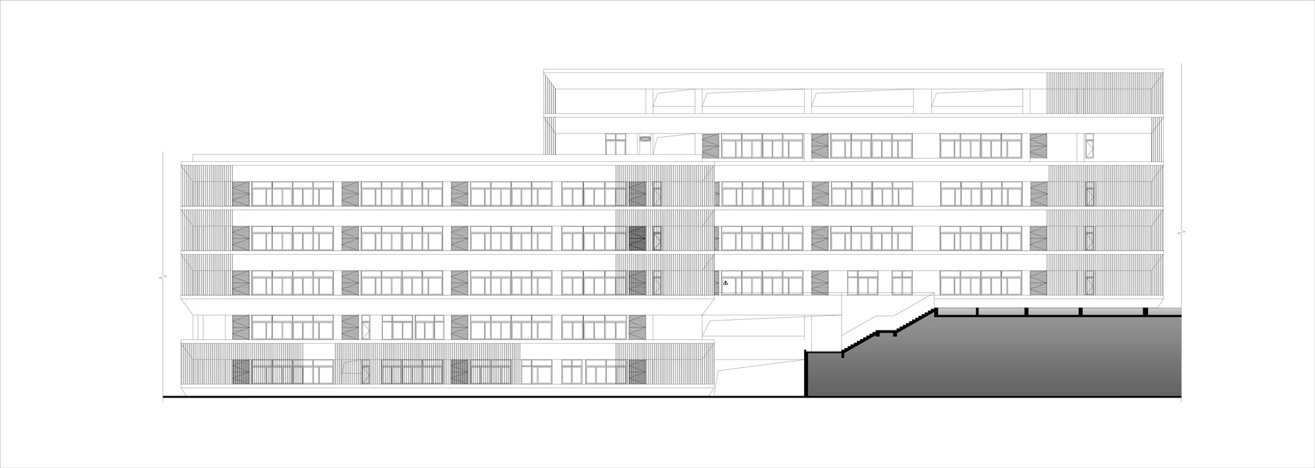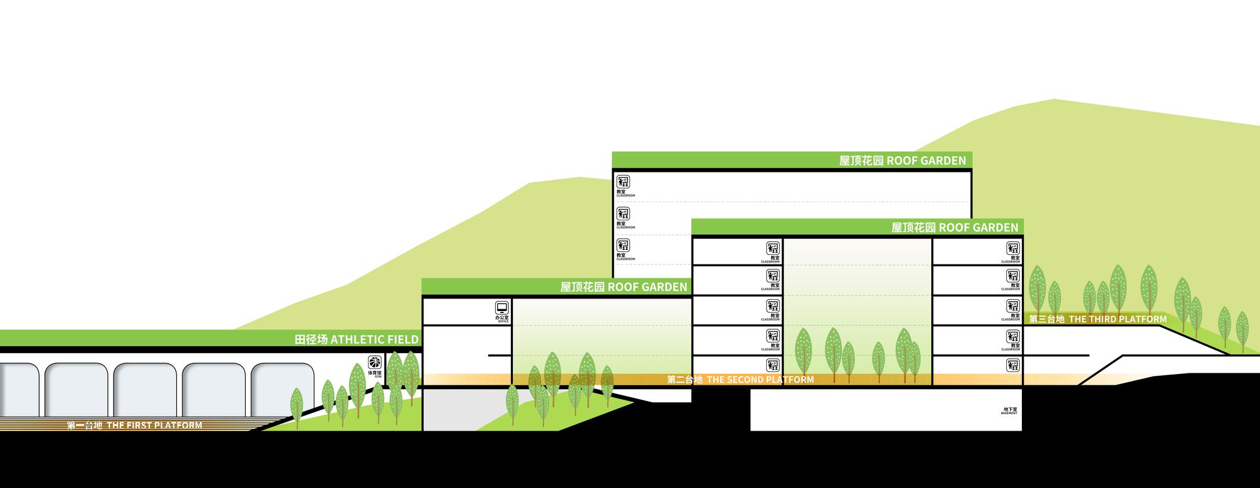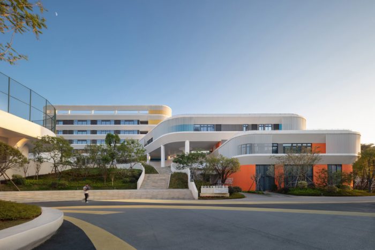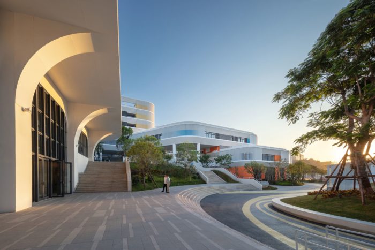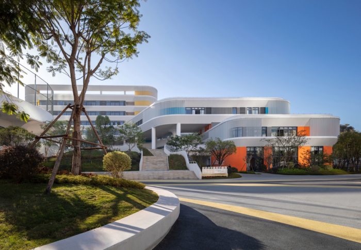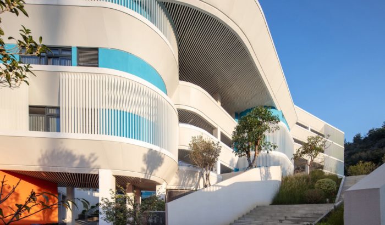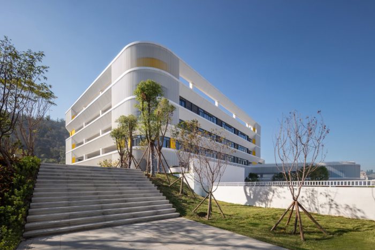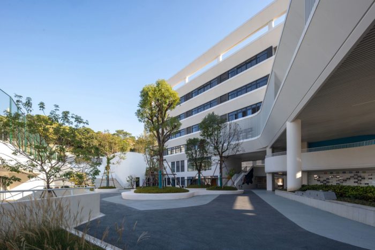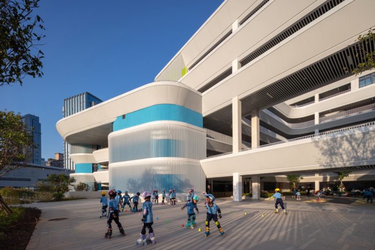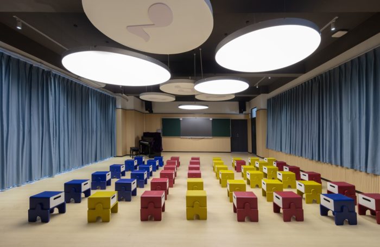Train stations serve as starting points for journeys within a city. On Xiamen Island, the train station area is a junction between the bustling urban environment and the natural mountainous landscape. Jinbang Elementary School is located near the mountains on the eastern side of Xiamen Station.
The location was previously used as storage for grain and had an extensive parking area. As new city roads were established, the space became narrower and more irregular, causing the ground to harden completely to meet functional requirements. To rectify the resulting scars on the land and mitigate the uncomfortable changes in elevation, the design team of Jinbang Elementary School aimed to establish a seamless and harmonious connection between the urban environment and nature.
Jinbang Elementary School’s Design Concept
They sought to enhance the fusion of the mountainous terrain with the city and thoughtfully incorporate the Jinbang Elementary School’s functional aspects. The design aligns with the site’s irregular east-west orientation, positioning itself against the mountain while adjacent to the road, following the natural flow of the surroundings. The continuity of Dongping Mountain in the city has been preserved.
Across from Jinbang Square, you can enjoy a beautiful view of lush green barriers and uninterrupted mountainous terrain. The design team used a concentrated morphological approach, adapting to the mountain’s natural contours and establishing staggered connections. They transformed the steep mountainside into a rhythmic terraced structure, with sports facilities sprawling like a cityscape against the hill.
Long, low volumes were used to shield and extend the gradual slope of the terrain. The mountain range forms a picturesque backdrop, enveloping the Jinbang Elementary School. The architectural structures are appropriately proportioned, with some elevated in a rhythmic manner and others extending naturally, collectively creating a new urban form on the eastern side of Jinbang Road. From top to bottom, it presents a cohesive tableau where nature, people, and the city actively converge.
The Jinbang Elementary School buildings have been arranged in clusters within a mountain hollow, with openings around each courtyard providing unobstructed views and convenient pathways. The valley breeze ascends the slope smoothly, passing through the greenery, courtyards, corridors, and atriums. This process helps alleviate the adverse effects of the hot and humid climate in spring and summer by channeling fresh forest air into the campus environment, creating a revitalizing and pleasant atmosphere inside and outside the classrooms.
The courtyards also provide students with various options for informal interaction during their leisure time. They can move freely through different elevations, enjoying the delightful mountainous and courtyard landscapes without being affected by wind or rain. The Jinbang Elementary School consists of various structures built on multiple terraces that are interconnected to form a panoramic platform. These terraces are located on the mountain’s western side, offering a stunning view of the city. The roofs at different elevations create platforms perfect for taking in distant vistas or observing one’s surroundings.
Passersby on Jinbang Road can also view the Jinbang Elementary School from the green mountain next to the train station. The terraces are staggered and layered, and the roofs are varied, which results in multiple interconnected pathways. It’s easy to picture students happily emerging from classrooms during breaks and heading to different elevated platforms to enjoy the beautiful scenery, with mountains on one side and the city on the other.
Project Info:
Architects: ONENESS STUDIO
Area: 19870 m²
Year: 2023
Photographs: Lianbi Luo
Lead Architects: Siyang Zheng , Wei Wei
Contractor: China Construction Eighth Engineering Division Corporation
Project Manager: Zhewei Huang
Design Team: Qianying Chen, Tao He, Zhiqin Xu, Shichao Lin, Chenming Yu,Mingze Li, Zhenzhou Huang, Linqi Wang
Construction Document Team: Senxia Ke, Jianrong Chen, Xiaocong Huang, Renyi Li.
Structural Engineering Team: Weili Chen, Jinfeng Yu, Zhihuan Lin, Chao Yang, Chenxing Peng.
Electrical Engineering Team: Qiding Wang, Degang Chen, Hongsheng Li.
Plumbing Engineering Team: Chaonan Chen, Yilan Wang.
Hvac Engineering Team: Jiansheng Chen, Qi Wang.
Clients: Xiamen Siming District Education Bureau
Design Firm: Xiamen Hordor Architecture & Engineering Design Group Co. Ltd.
City: Xia Men Shi
Country: China
