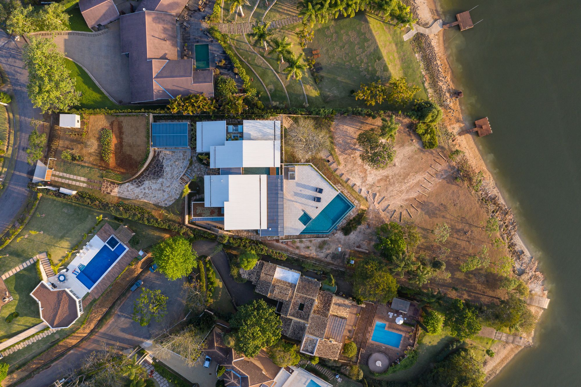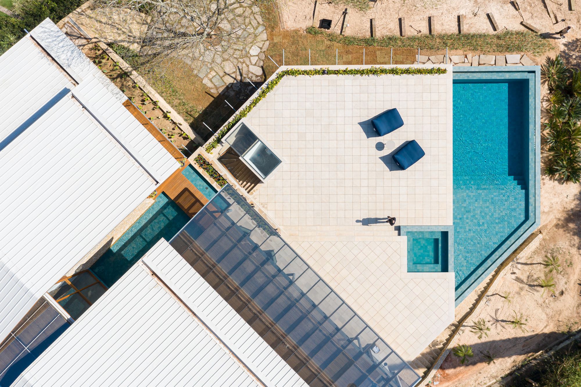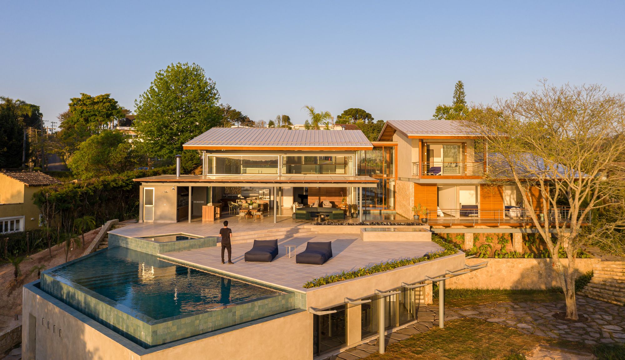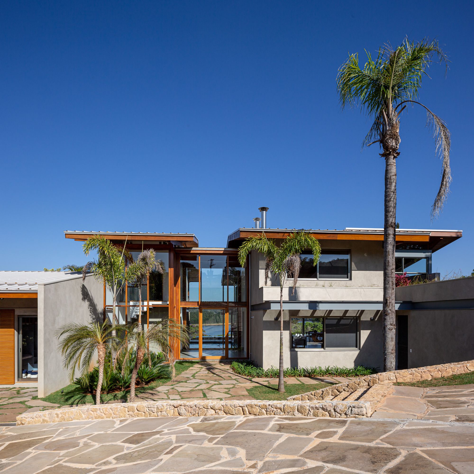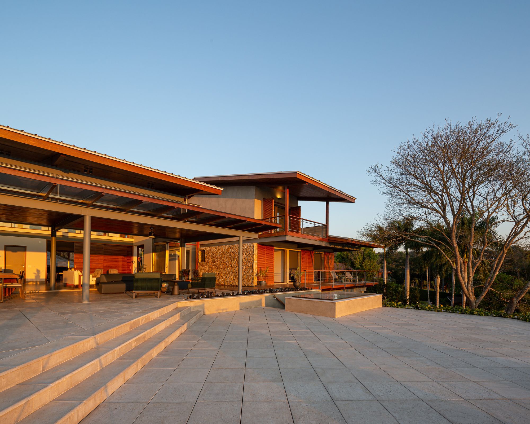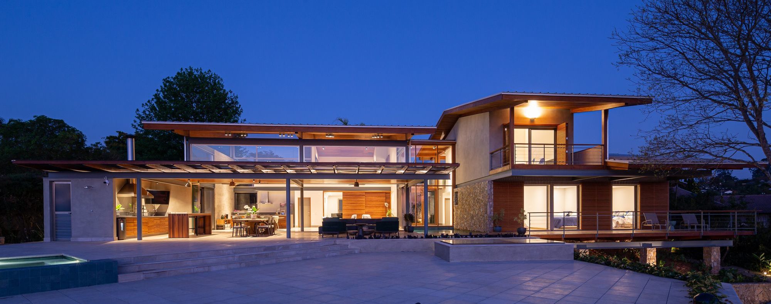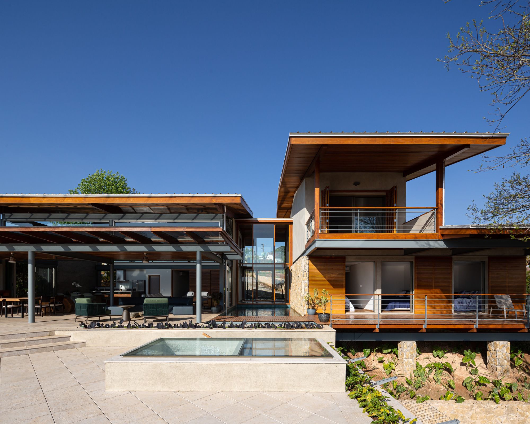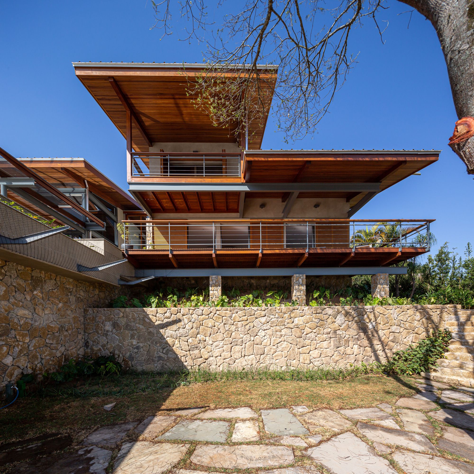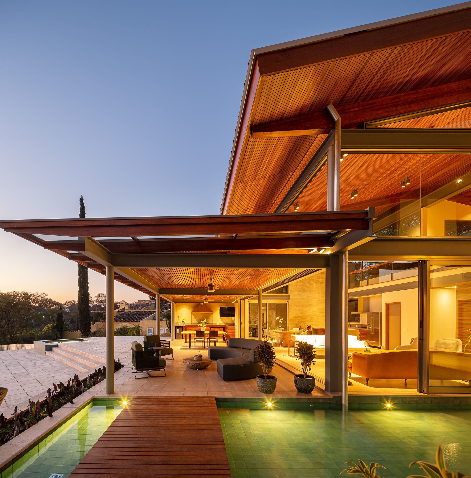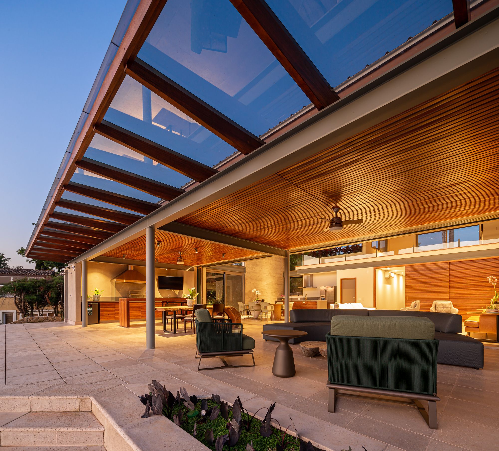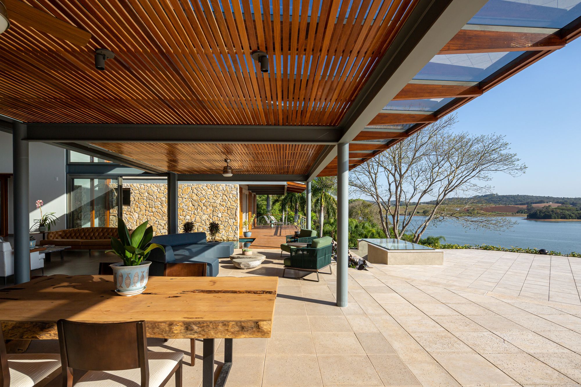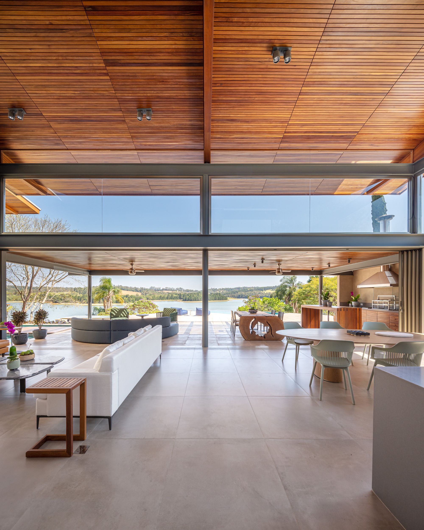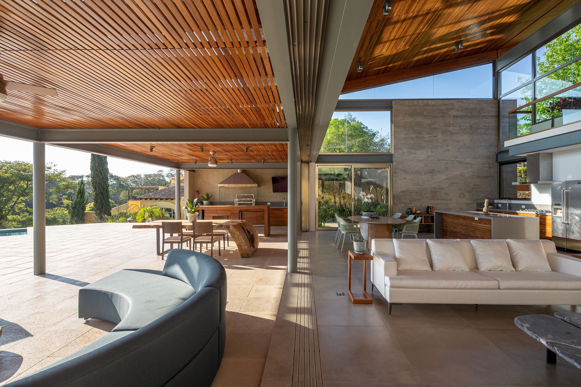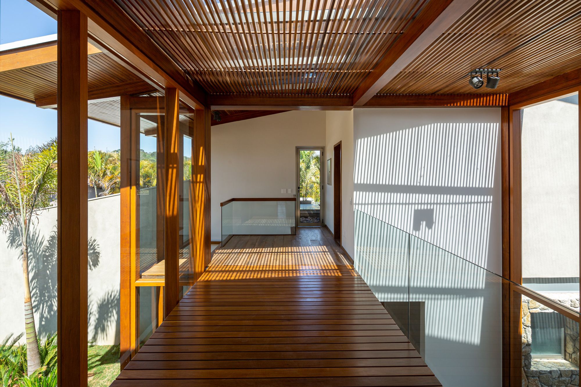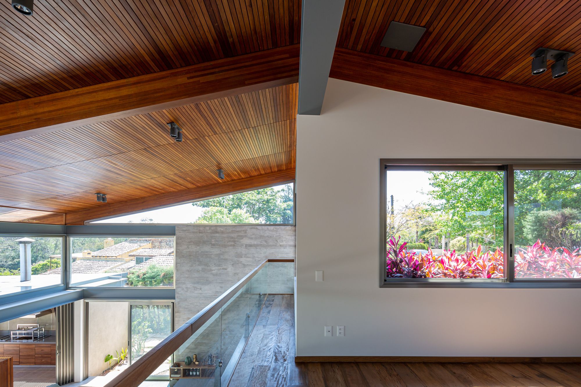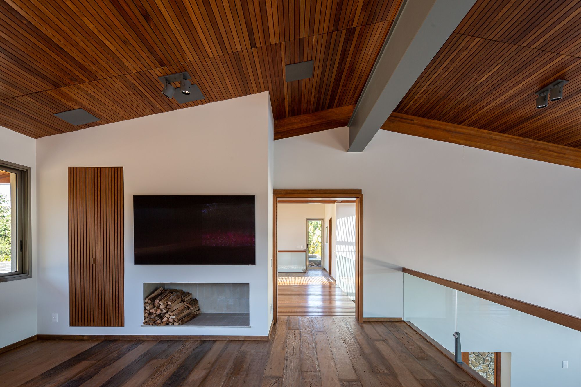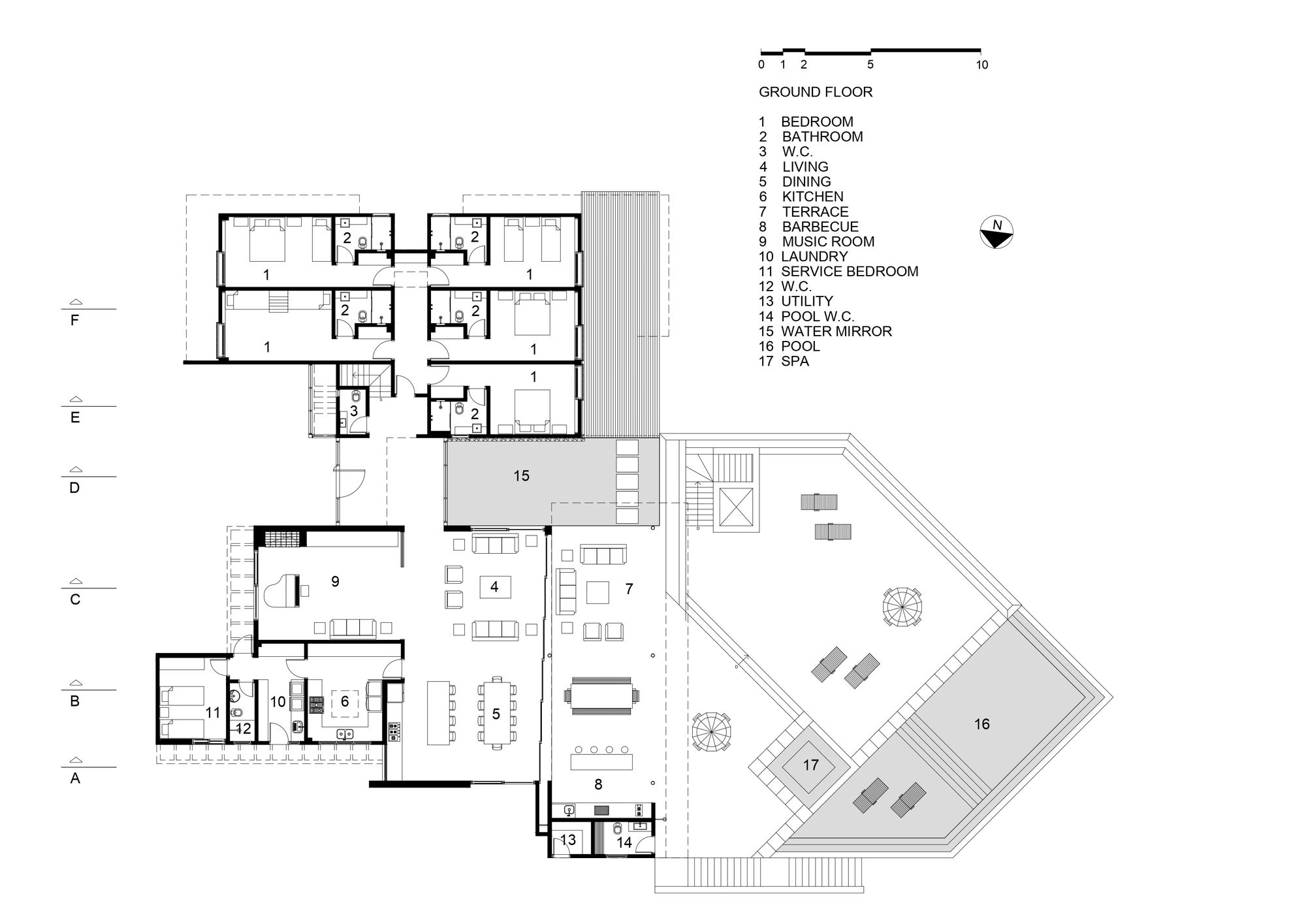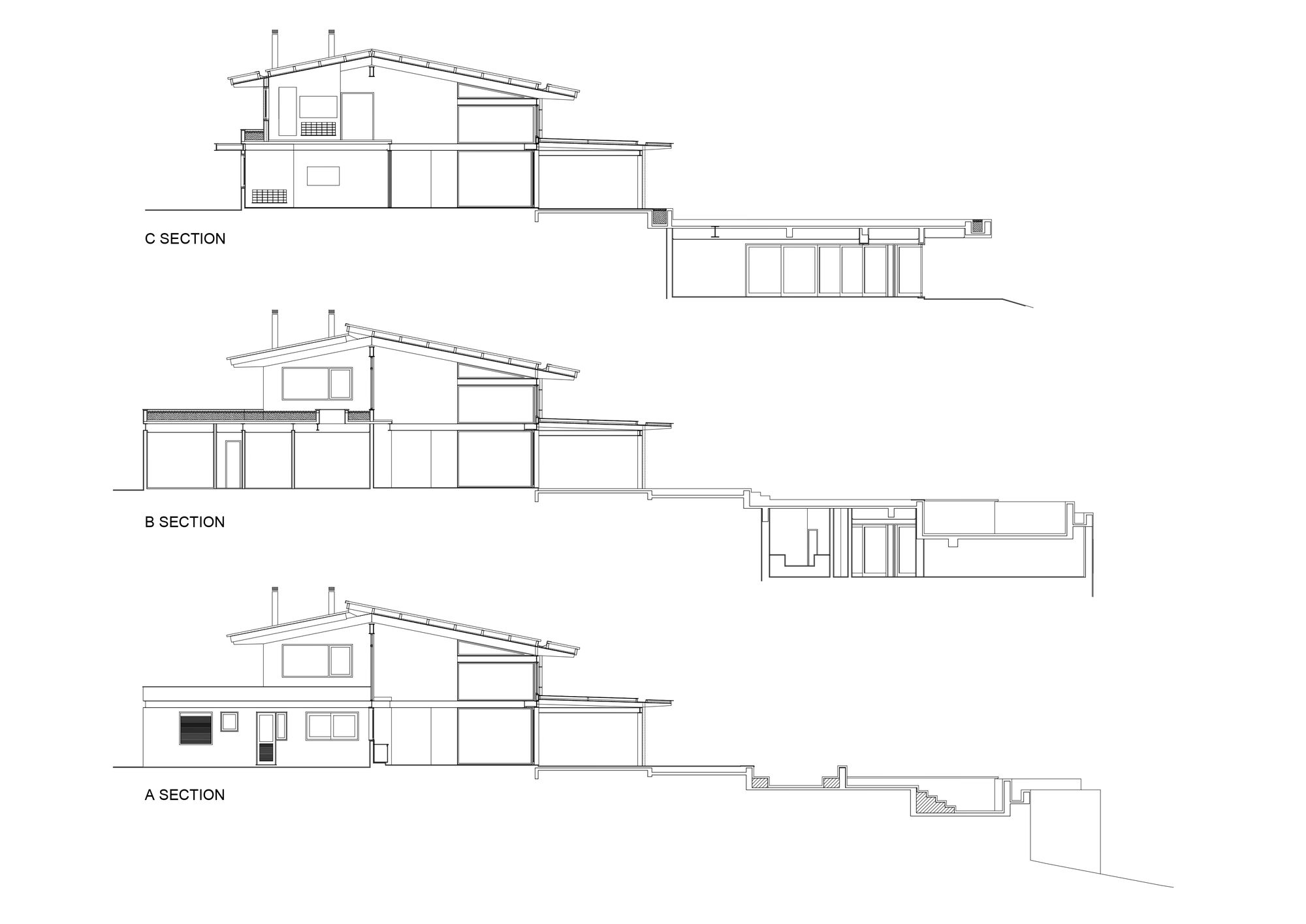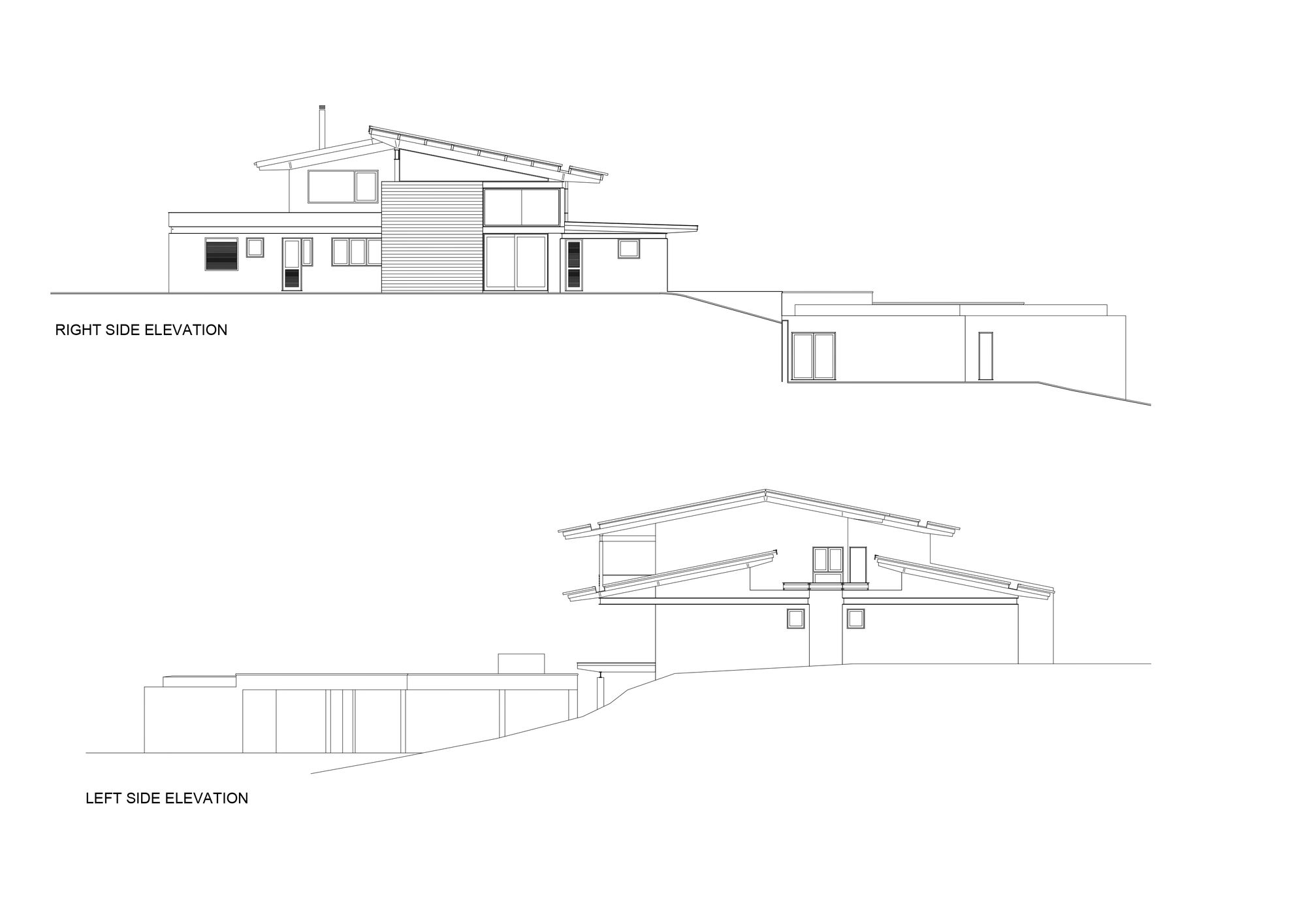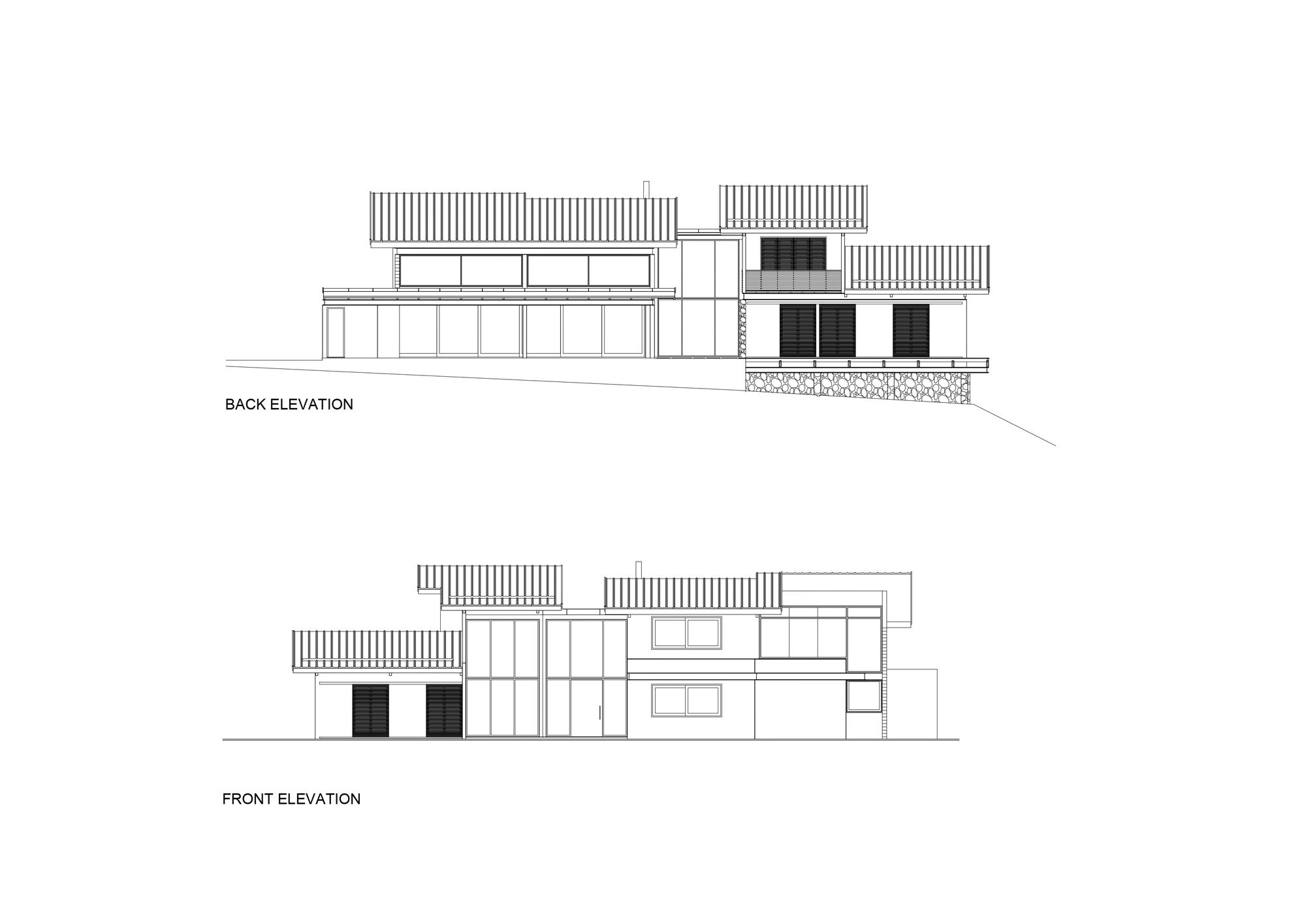The JLB house is located on the banks of the Itupararanga dam and the house was implanted in such a way as to explore, to the maximum, its beautiful views. The extensive program was accommodated in 2 main volumes: one for the intimate areas and the other for the social and service ones. On the axis of the two volumes is the main entrance to the residence. The transparency of the two aligned facades allows the view of the dam from its arrival. On the opposite side of the entrance was positioned a water mirror. It reflects the sunlight and contributes to the control of temperature and humidity.
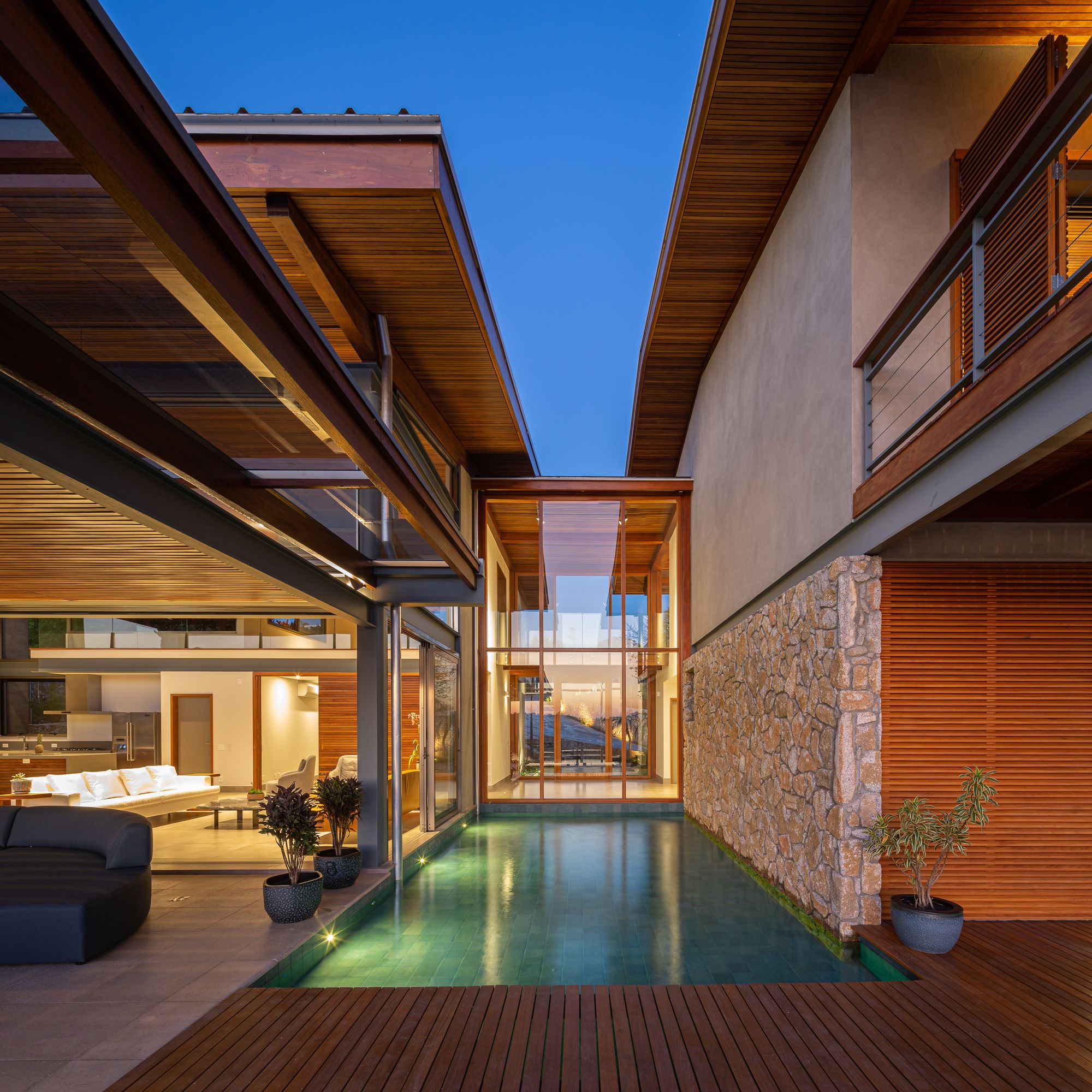
© Manuel Sá
Five bedrooms occupy the ground floor in the intimate area block, three of which open onto a generous terrace facing the dam. On the upper floor, there is the master suite with a private terrace and on the other a family room. Only one staircase serves the two blocks and the connection between them is made by a walkway that crosses the central Hall.
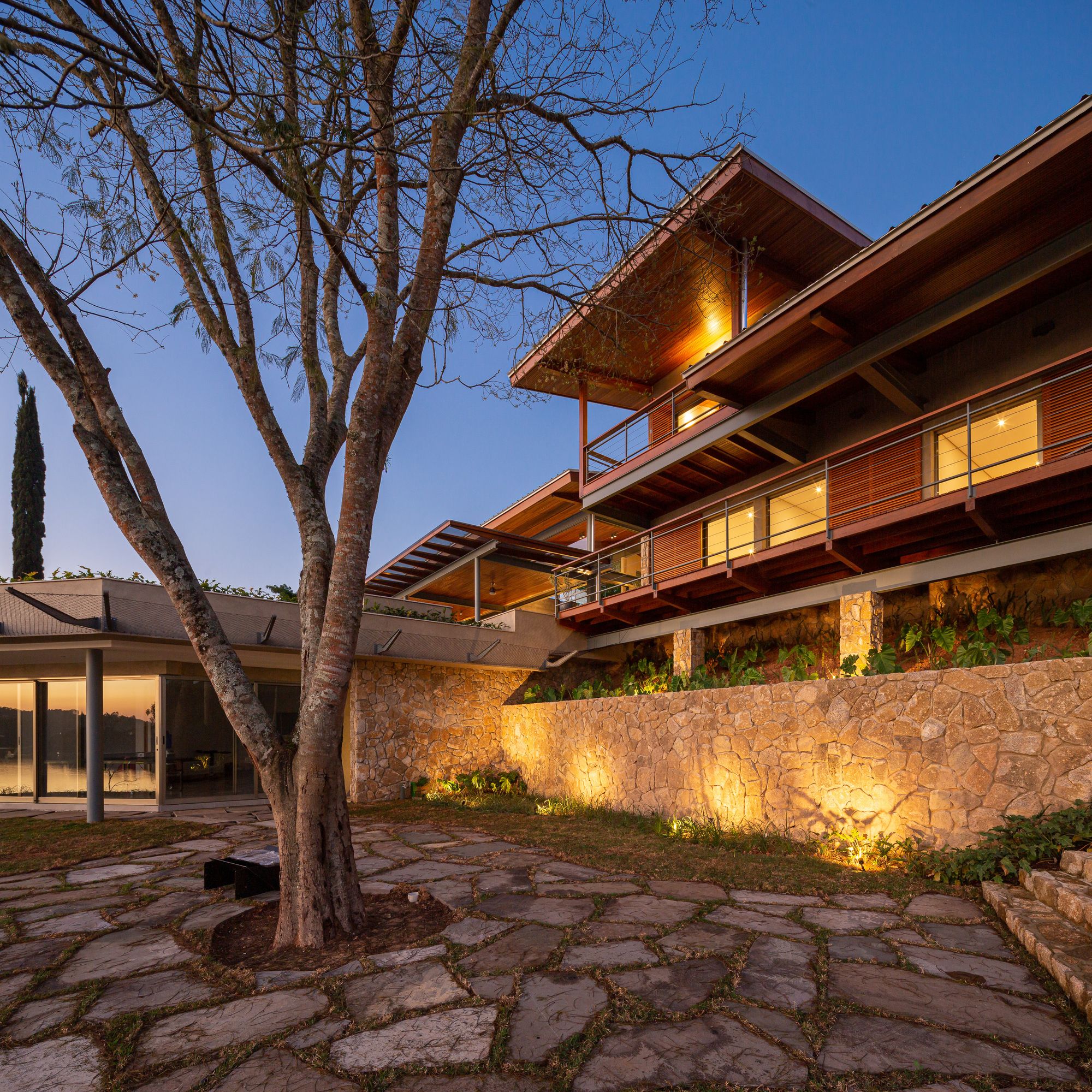
© Manuel Sá
On the main volume, living and dining rooms have double height and are separated from the veranda by a set of sliding doors that opens completely and allows a total integration between the spaces. The glass-covered veranda is the central part of the residence, connecting the interior and exterior. The pool was lowered 50 cm in relation to the ground floor to allow a better view of the dam. The 3-sided “infinity edge” feature helps to better insert it into the landscape.
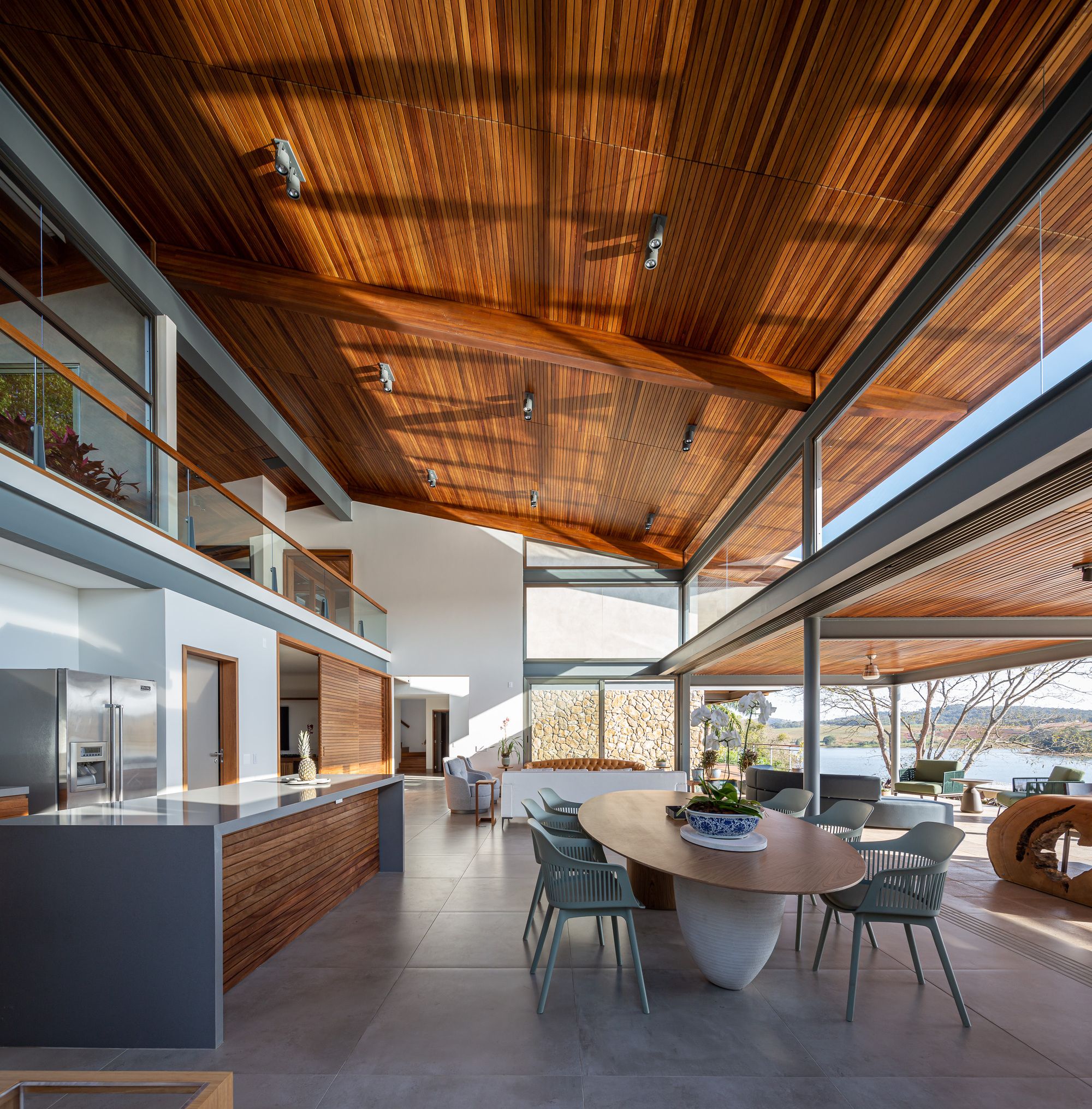
© Manuel Sá
A leisure area, with a games room, sauna, and fitness room located on the lower part of the plot completes the program.
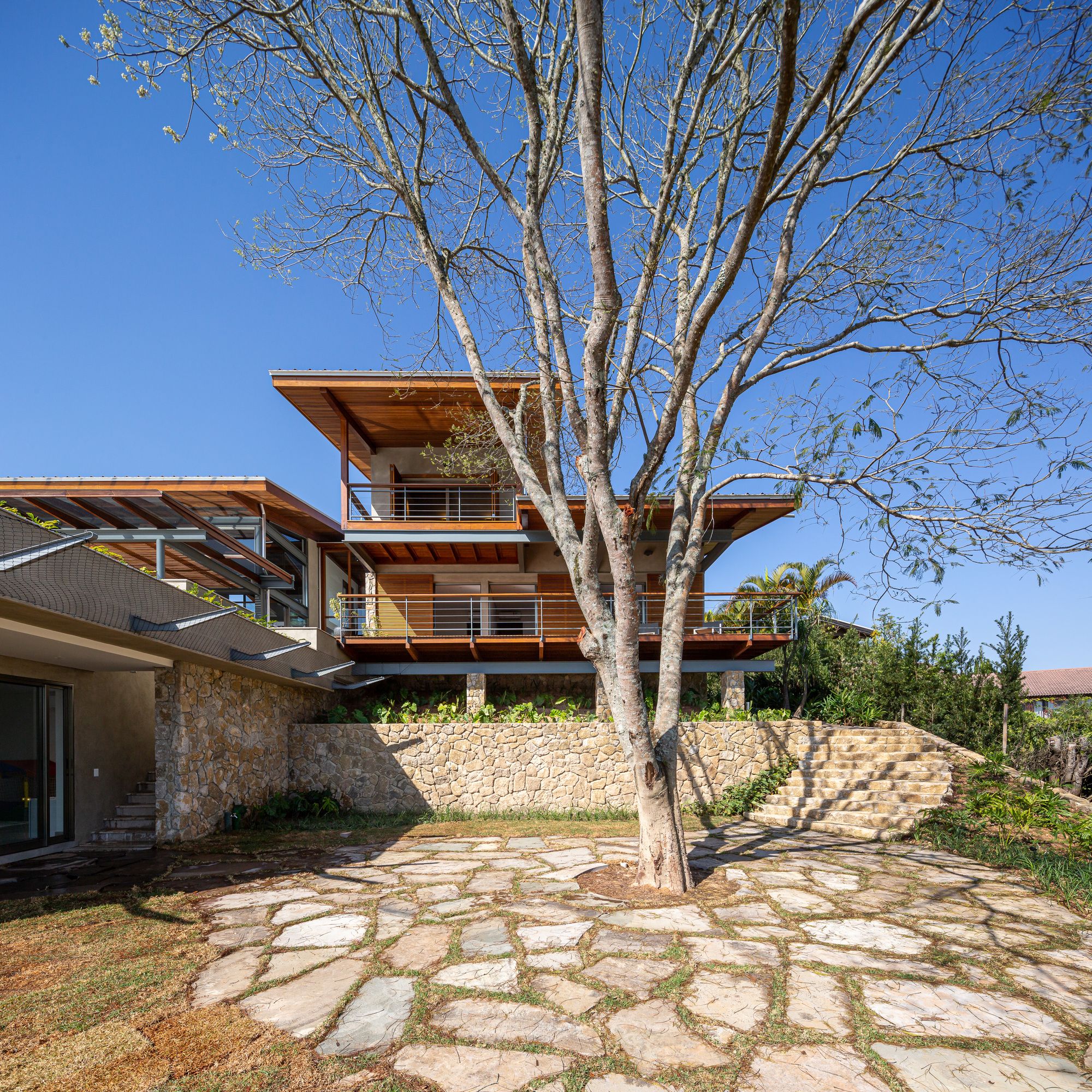
© Manuel Sá
Project Info:
Architects: Rocco Arquitetos
Location: Ibiuna, Brazil
Area: 1158 m²
Project Year: 2020
Photographs: Manuel Sá
