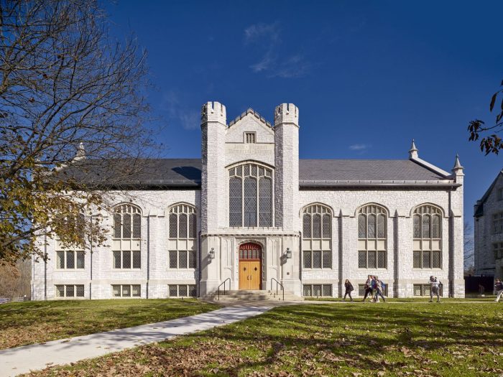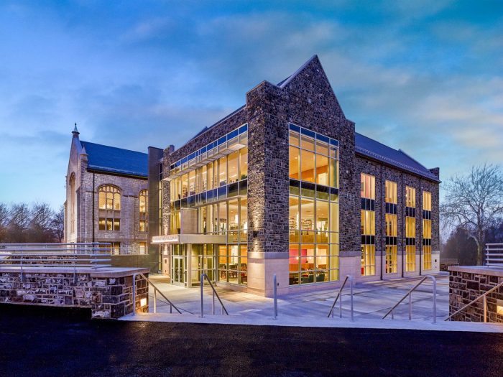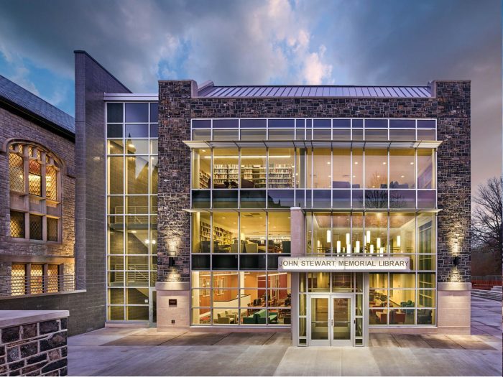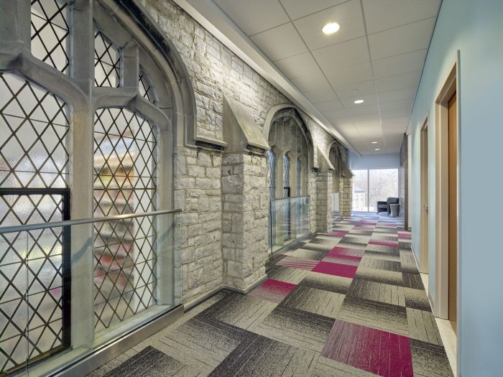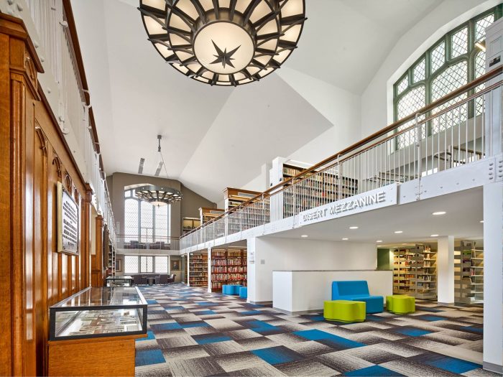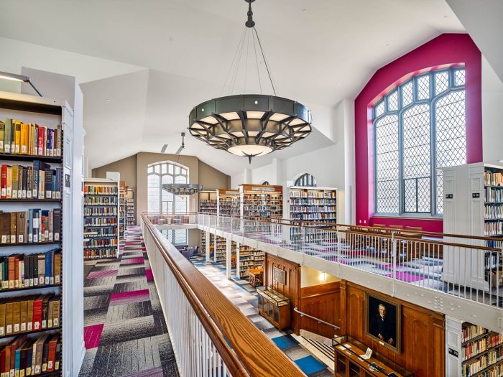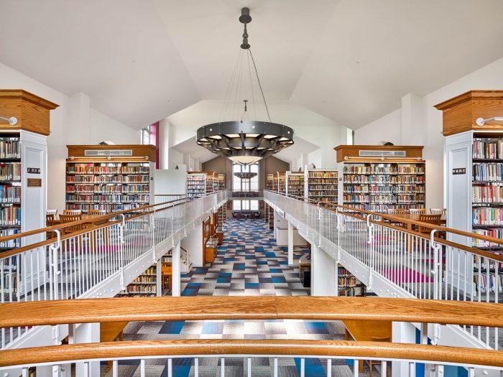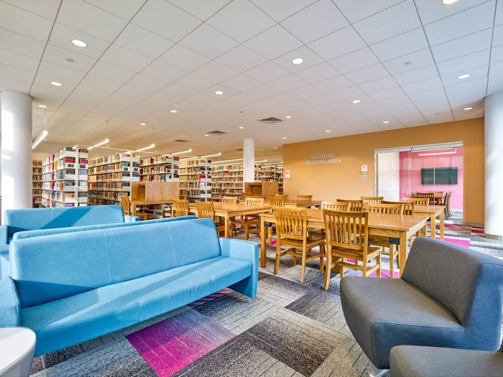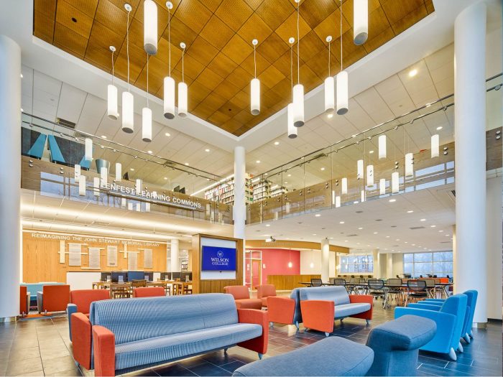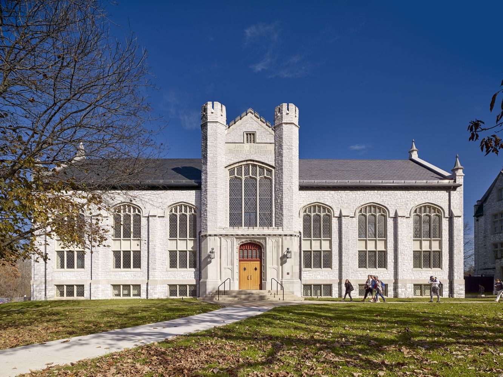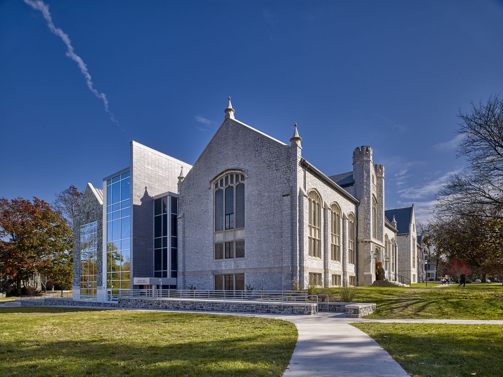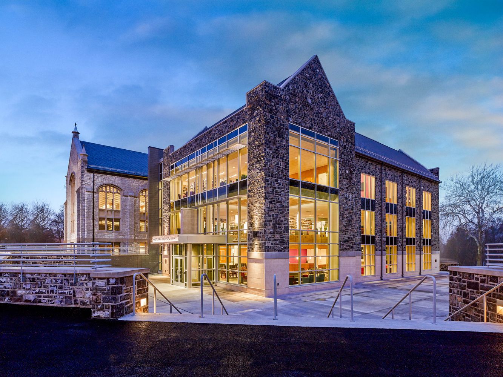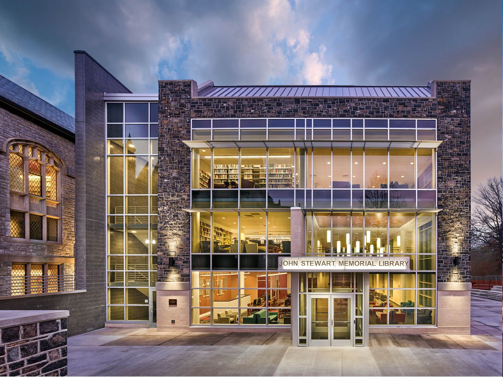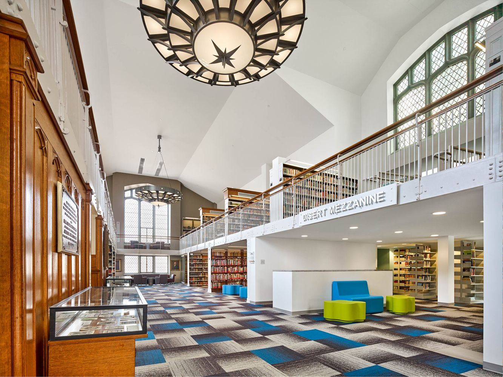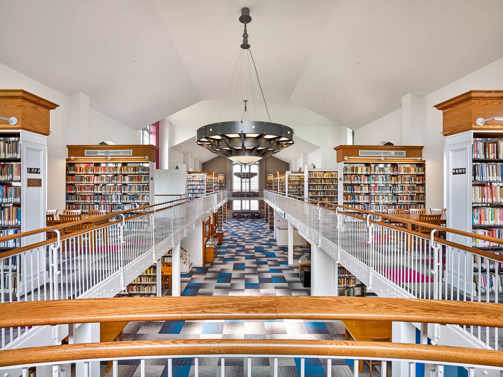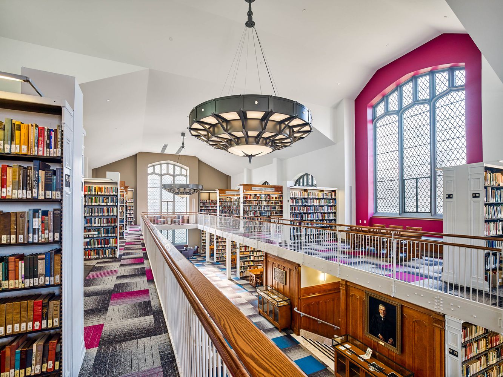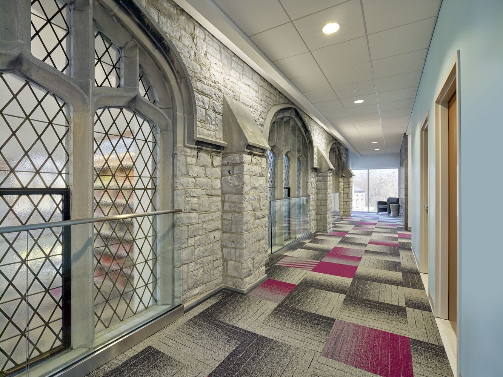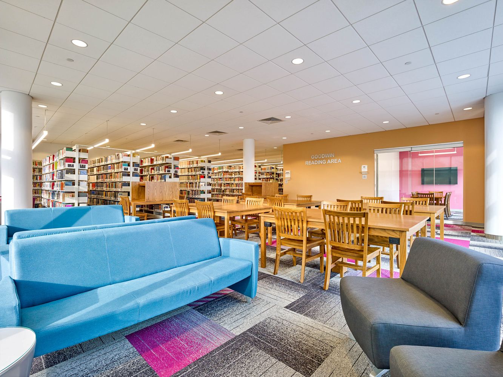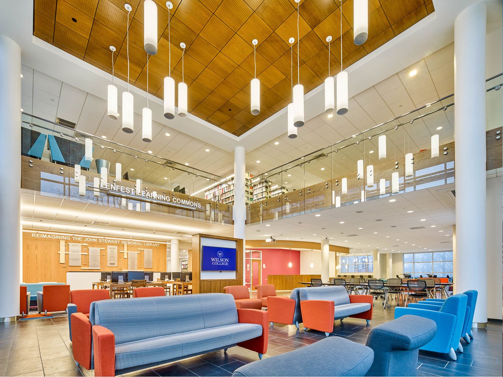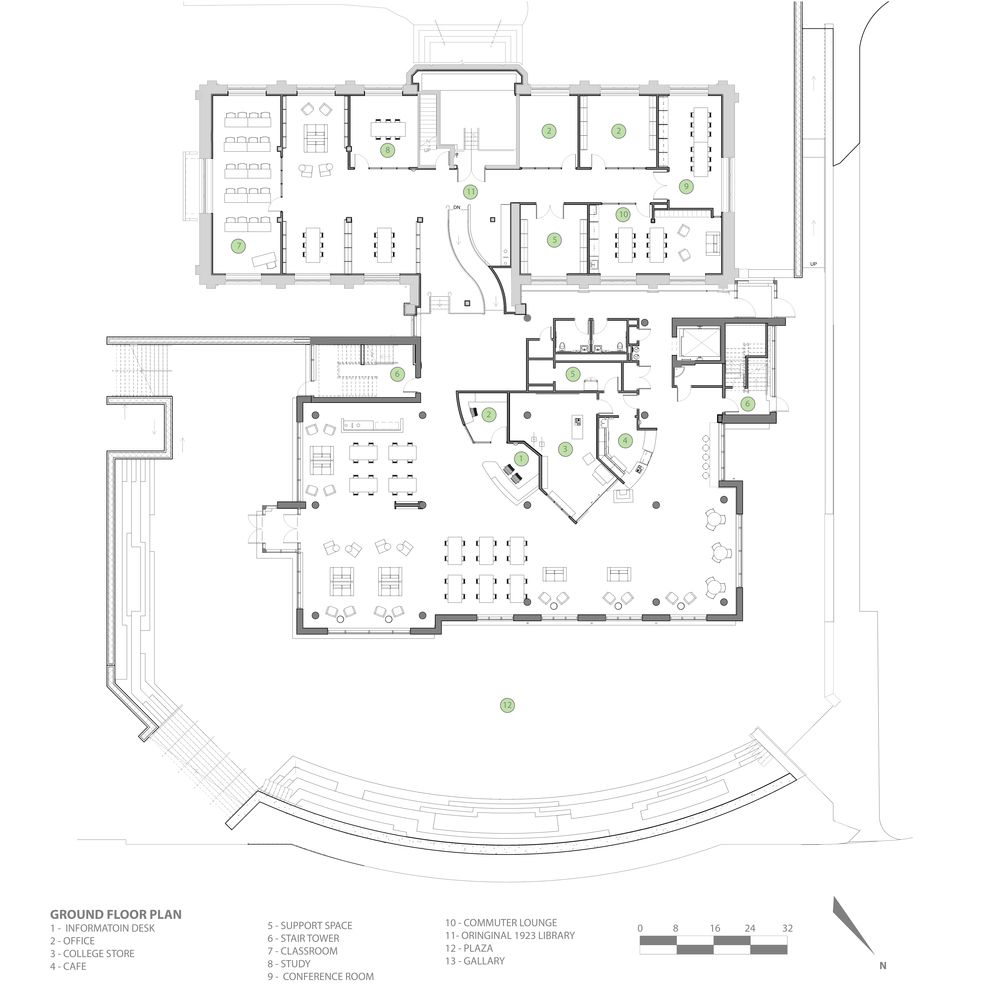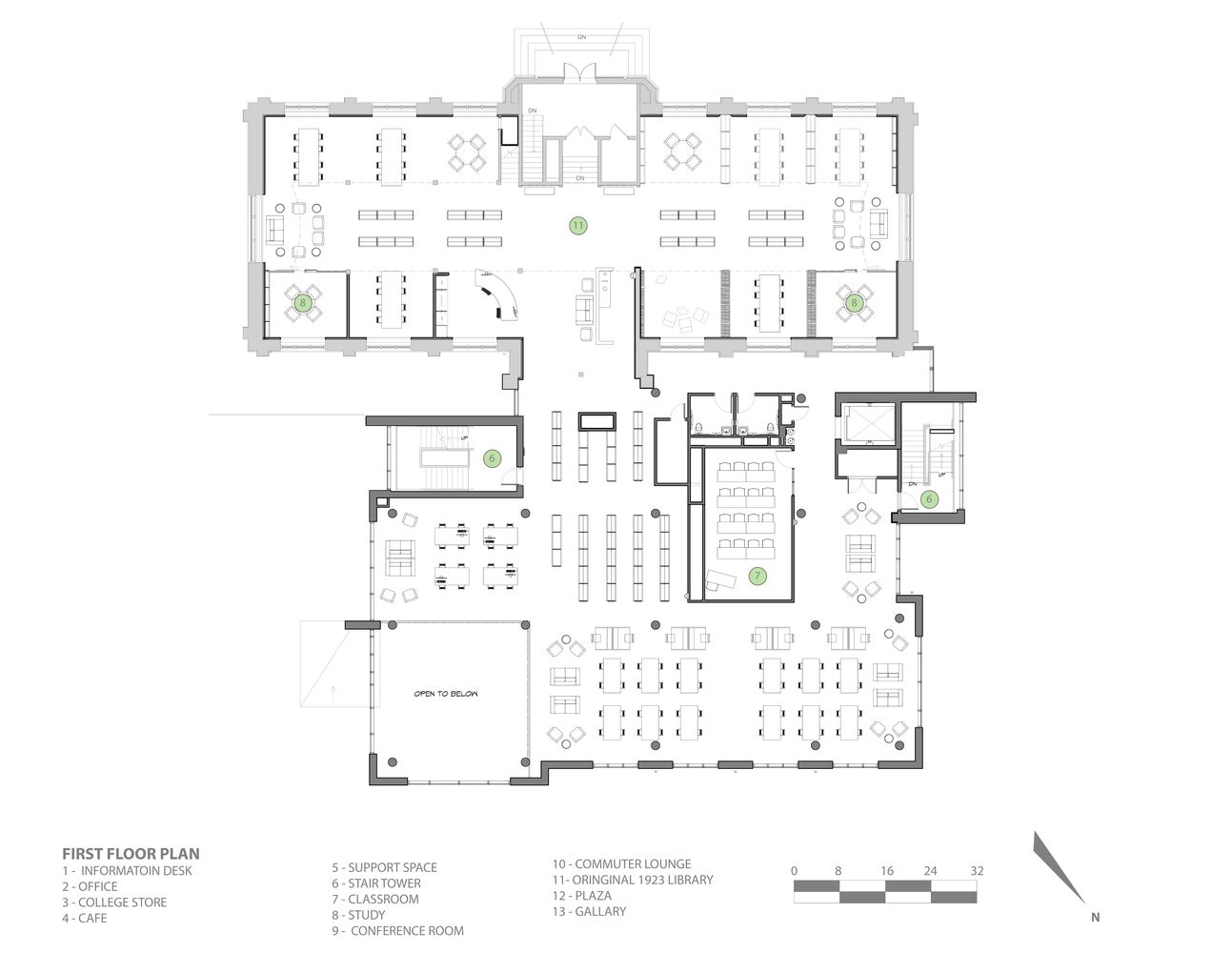Designed by Murray Associates Architects, The original 1923 natural limestone library borders the Wilson College Green’s northern edge. Its 1960’s Annex is a monolithic building framed with a cast in place concrete columns that face the science building and parking along the north edge of campus. In early 2011 infrastructure problems rendered the building uninhabitable. The unfortunate event provided an opportunity to revisit its role for the College.
The Library underwent an extensive analysis of its functions, programs, facilities and anticipated essential instructional goals for the future. The library had to become a new and vibrant designation center with social convergence maximizing interaction and student activity.
At the conclusion of our Master Planning, the Wilson College chose to extensively restore the 1923 Library. The Annex was razed to build a new 14,473 gsf Learning Commons that is respectful of the historic Academic Quad. A multipurpose student outdoor plaza with amphitheater seating extends educational and social activities. The library had become the new intellectual core and heart of campus.
Rather than imitating the old stylistically of form, the new structure engages the existing building by establishing a point of view that heightens the awareness of the old. The volume is simple and clean, creating a balance between the historic and contemporary spaces while additional attention was given to the scale and special qualities of the building.
The expansive walls of glazing and gleaming stone adhere to the rhythm and scale of the 1923 structure and provides a balance of activity yet functions as a place for learning and reflection. The new Williamson Limestone was quarried locally, resulting in zero waste to be removed from the campus. 155 tons were cut and faced at the quarry for use in hand laying stone in a matching pattern, scale and mortar profile.
The Learning Commons floors were manipulated to get higher spaces in the Commons, achieving a voluminous aura to the addition. The new Learning Commons’ ground floor was sited 30 inches lower than the 1923 Library. This increased volume supports the public spaces for lectures and social gatherings. This design strategy aligned the first floor with the original Library. The upper floor is 24 inches higher to achieve a higher ceiling for the Art Gallery and open study areas.
The interior finishes and lighting introduced a new color palette consistent throughout both buildings in order to knit both into one structure. The design also allows the building to be utilized as a student touch down point. “Third Spaces” were created throughout the building for self-intellectual exploration or socialization.
The original parking area and campus roads were removed to incorporate the new Learning Commons Plaza and Commons.
New pathways now connect the Library to the other academic buildings, creating a new vibrant academic quad. The new Plaza has amphitheater seating for extended academic and social functions.
The building is now an energetic interactive environment that supports the College’s new pedagogy. Amenities include: The new Library provides a Commuter Lounge, Academic Support Center, study rooms, Smart classrooms, an art gallery, a Cafe, lounge and a community gathering/lecture area. Wilson’s faculty and students are engaging with the technology and multiple learning environments in a new collaborative learning process. The students utilize the relocated Academic Support Center much more than before and the College believes it will assist with student retention rates.
Project Info:
Architects: Murray Associates Architects
Location: Chambersburg, PA, United States
Architect in Charge: Benedict H. Dubbs, Jr.,AIA LEED AP
Area: 14473.0 ft2
Project Year: 2015
Photographs: Don Pearse Photographers
Manufacturers: MIRAGE, Wilsonart, KI
Project Name: John Stewart Memorial Library – Wilson College
Photography by © Don Pearse Photographers
Photography by © Don Pearse Photographers
Photography by © Don Pearse Photographers
Photography by © Don Pearse Photographers
Photography by © Don Pearse Photographers
Photography by © Don Pearse Photographers
Photography by © Don Pearse Photographers
Photography by © Don Pearse Photographers
Photography by © Don Pearse Photographers
Photography by © Don Pearse Photographers
Photography by © Don Pearse Photographers
Ground Floor Plan
1st Floor Plan
2nd Floor Plan
Section
Section


