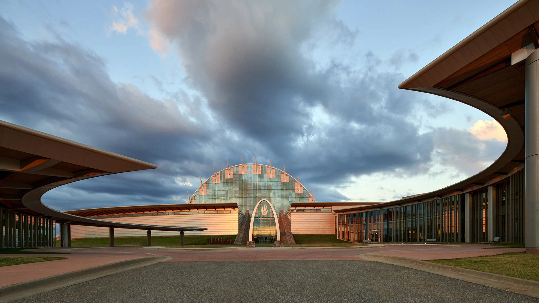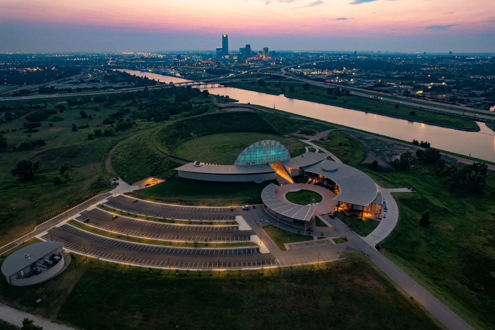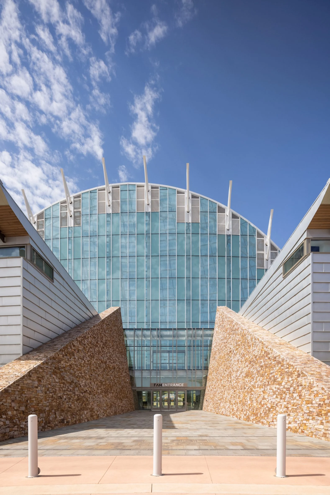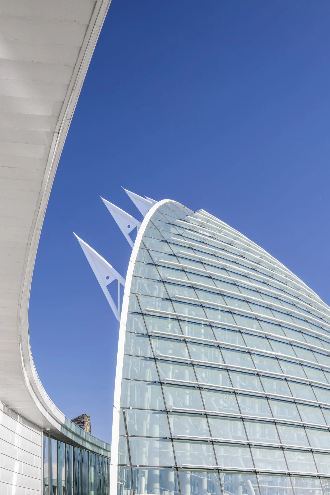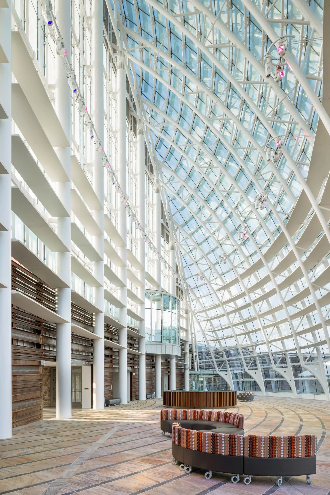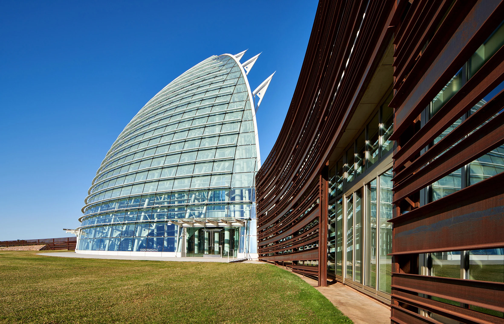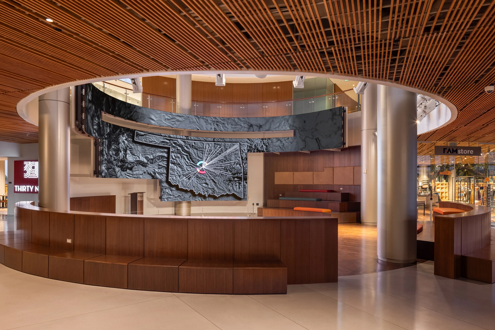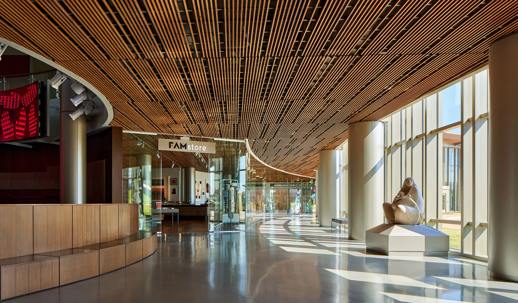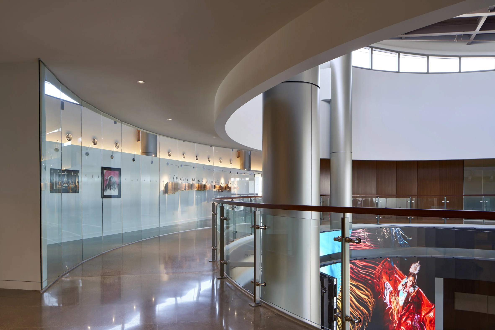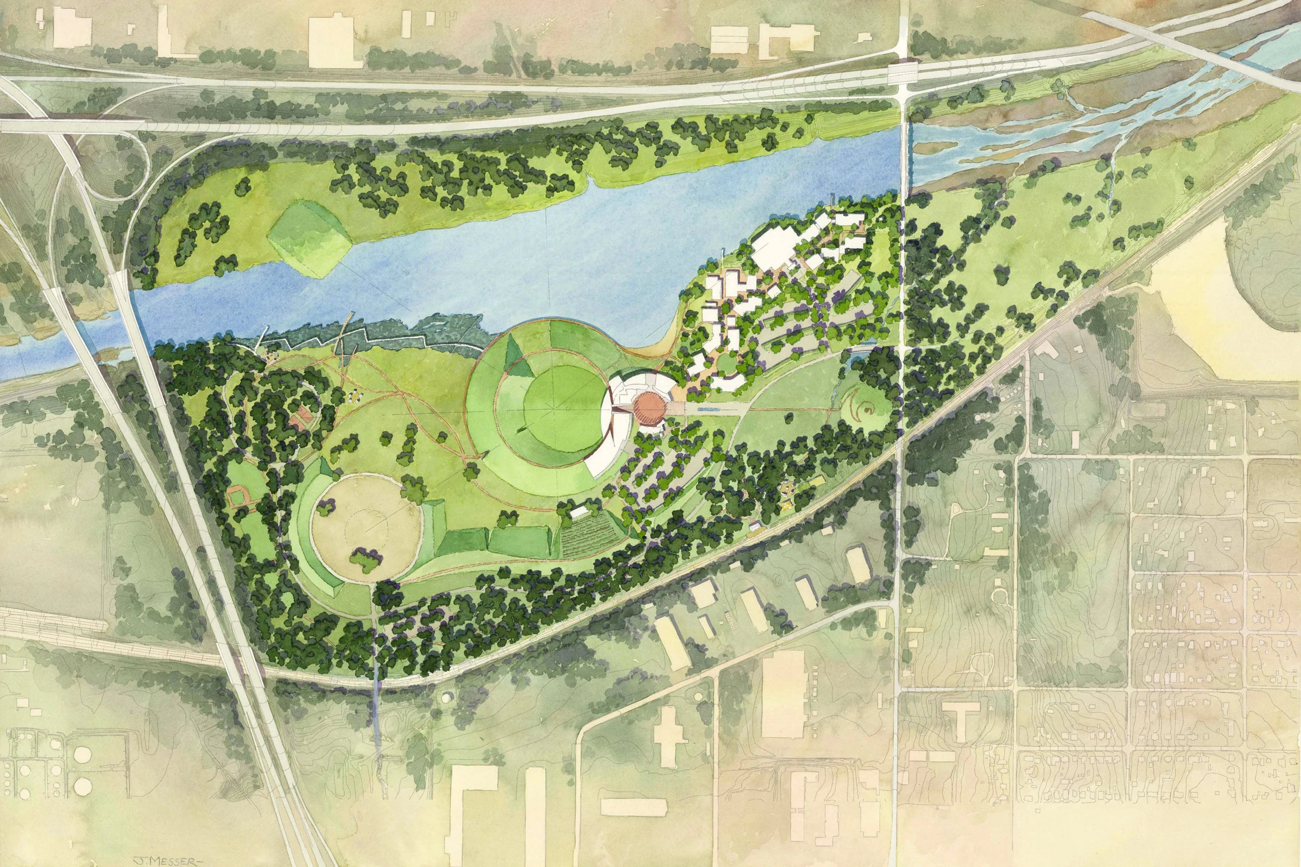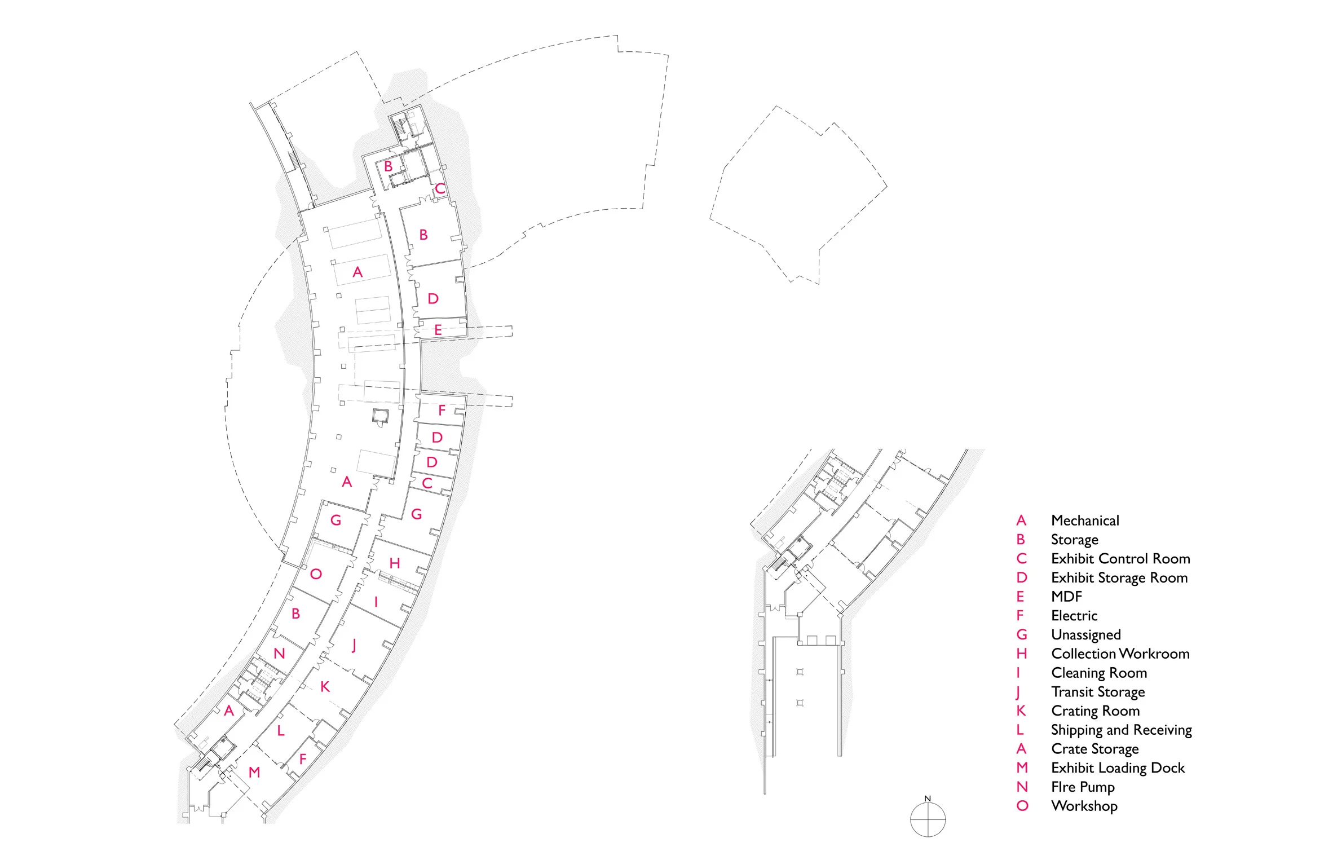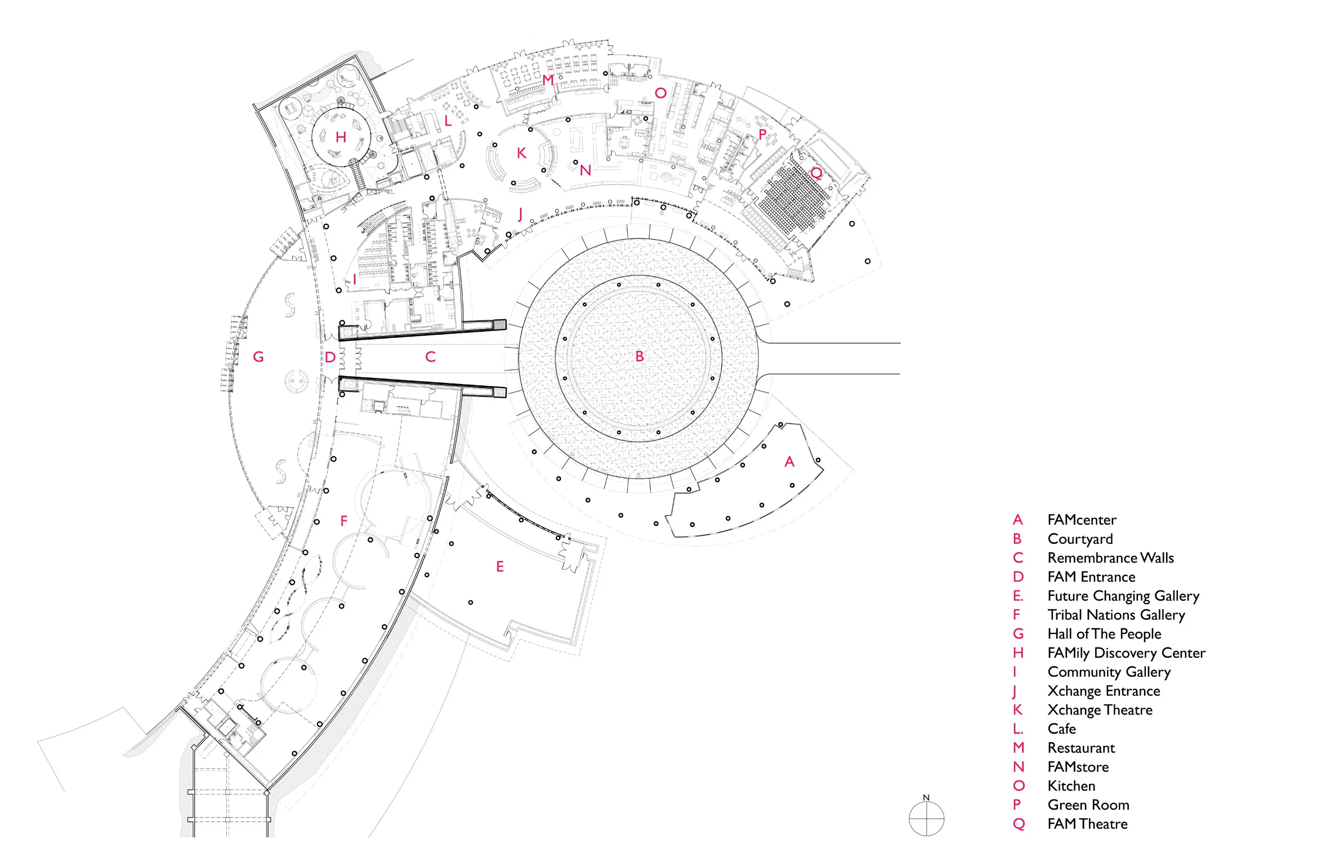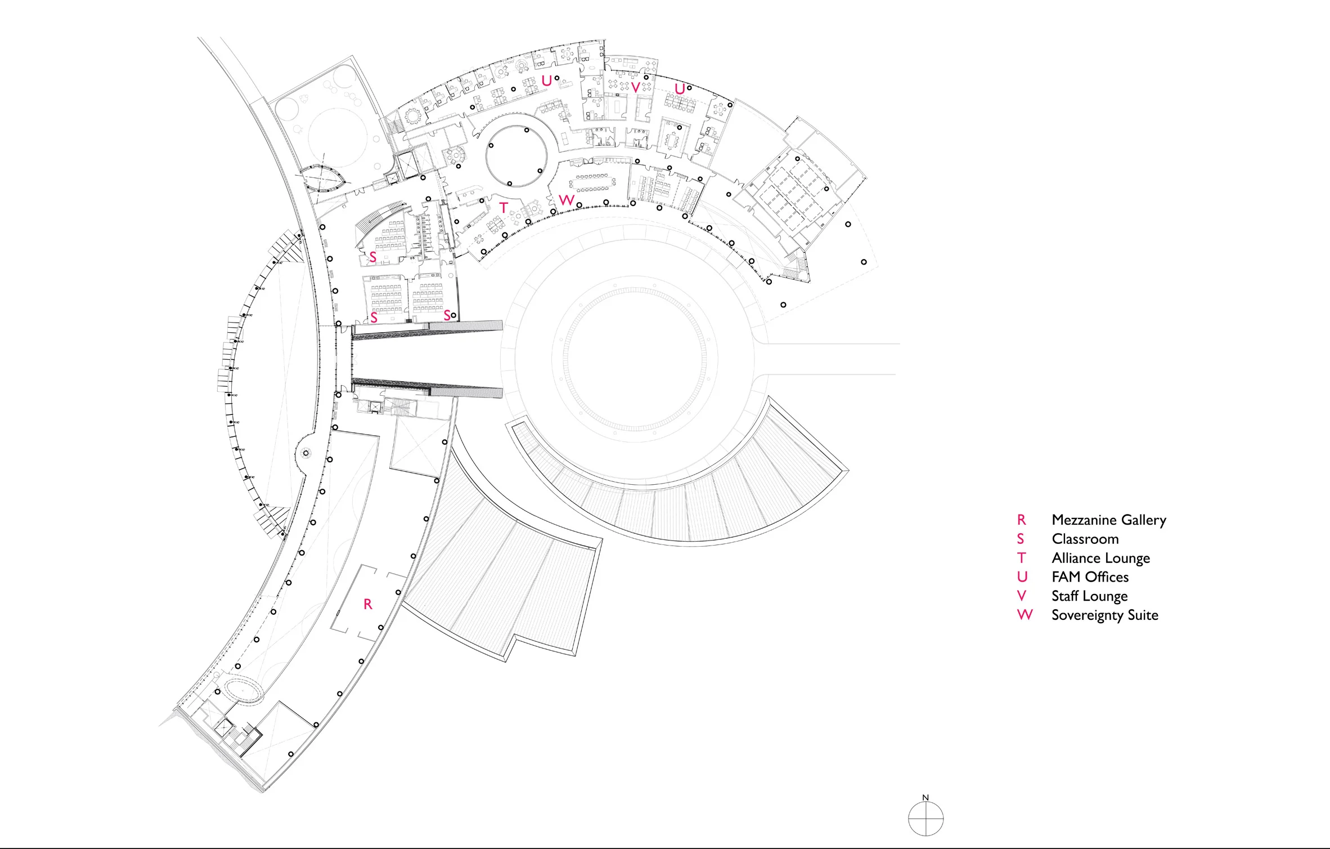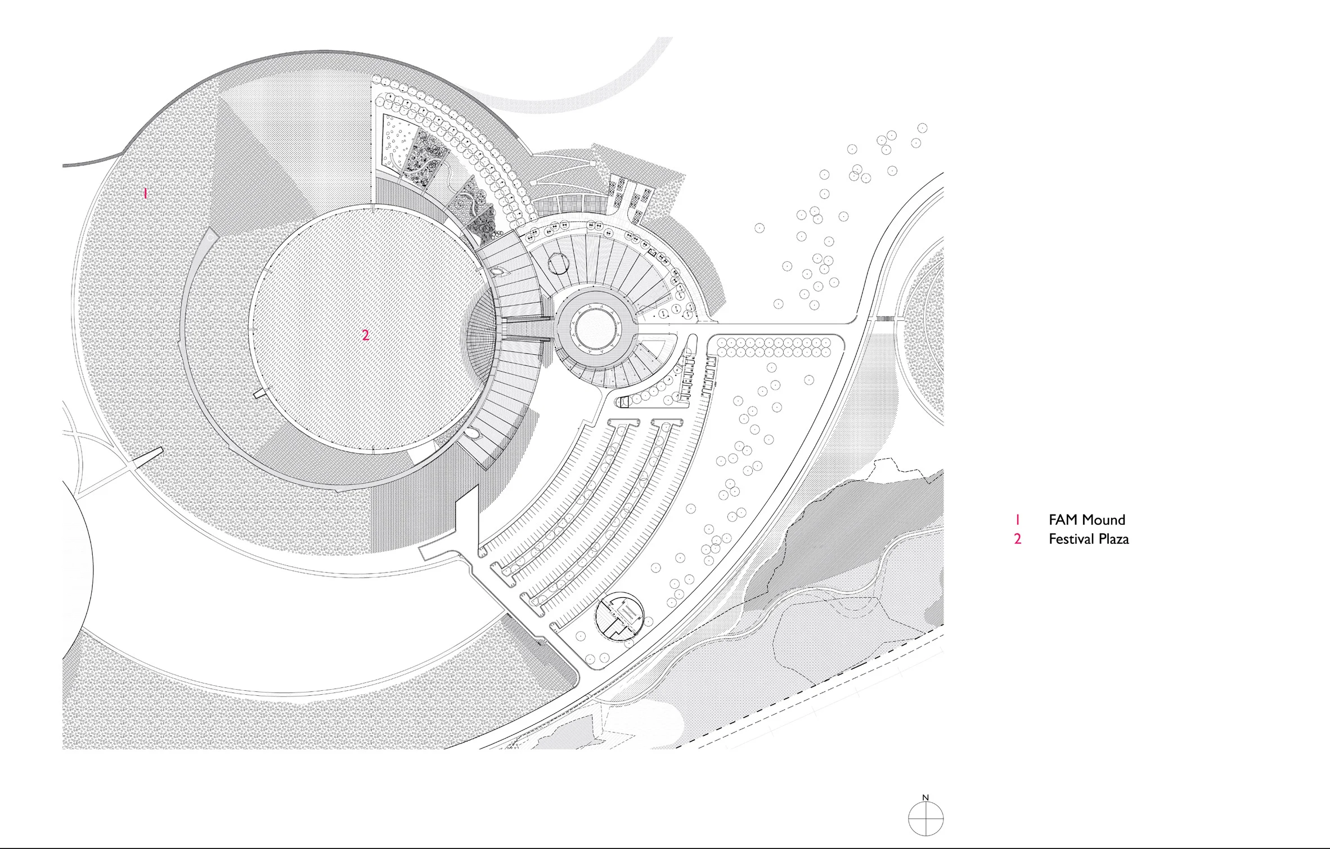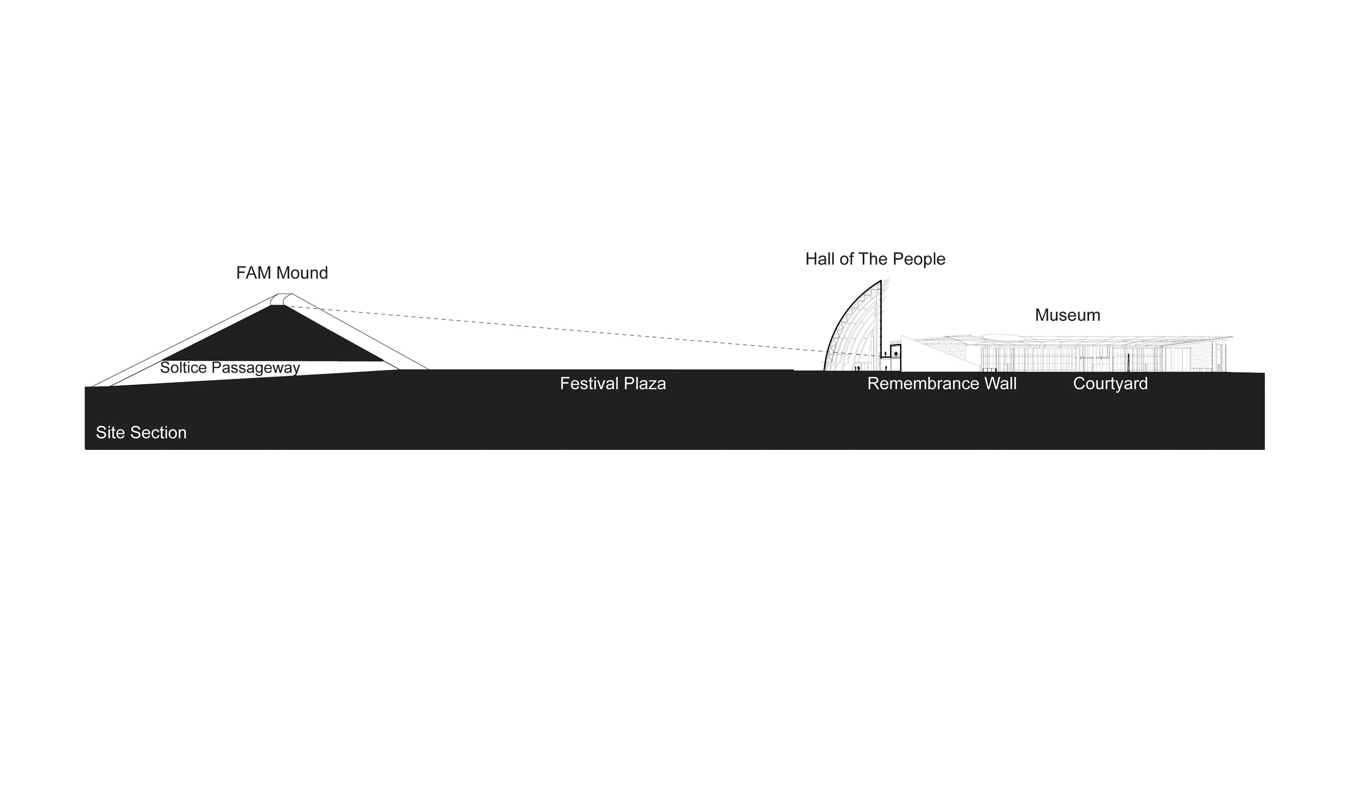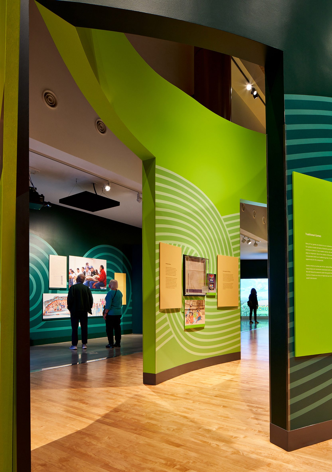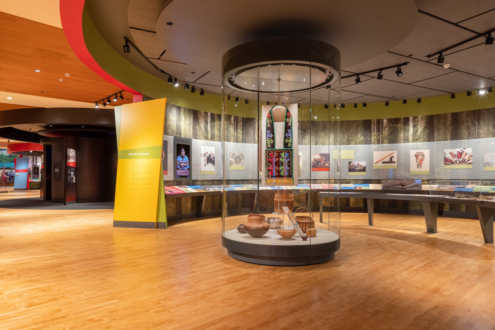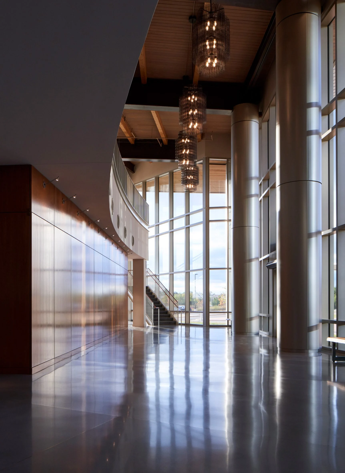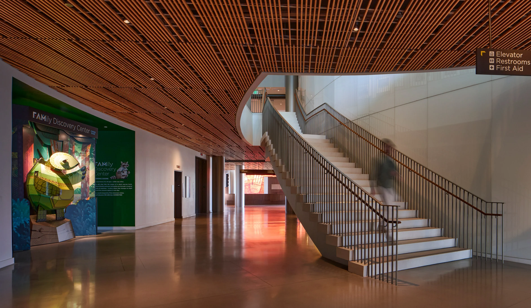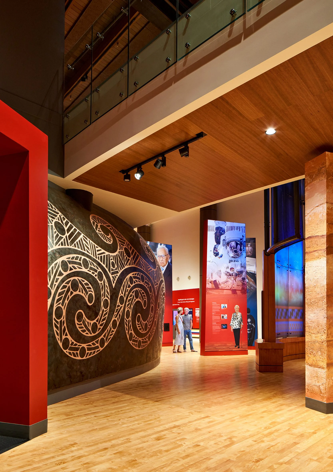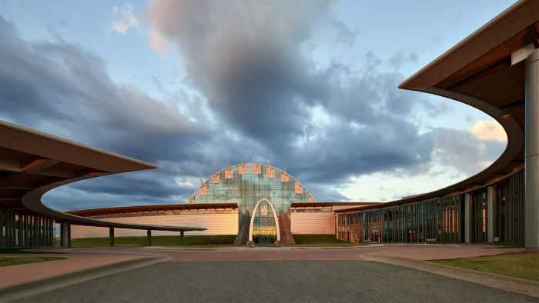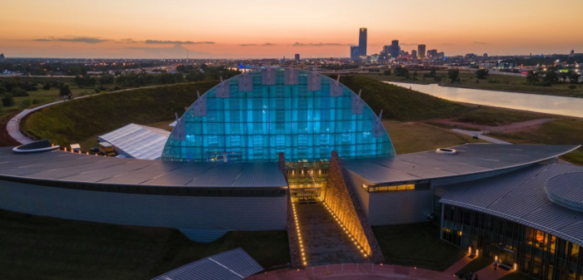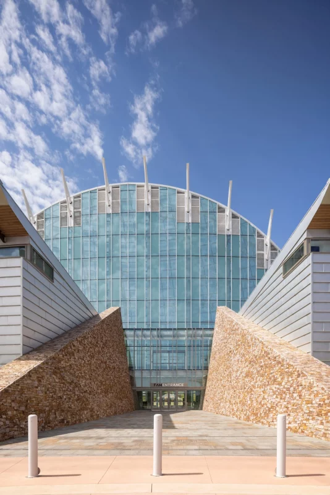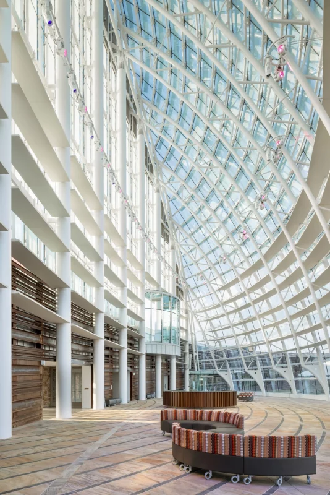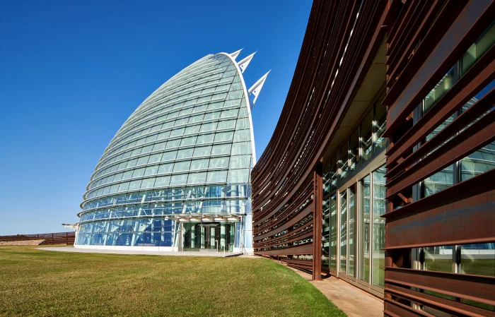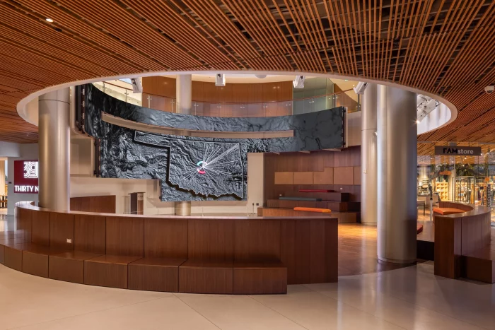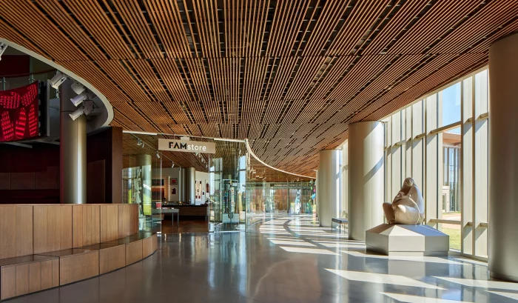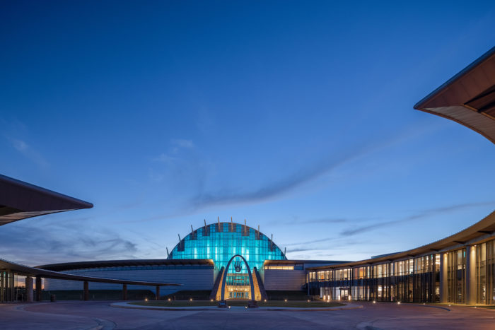The First Americans Museum (FAM) in Oklahoma City, featuring curved structures and a gigantic earthen mound by architecture firm Johnson Fain, finally opened to the public after more than two decades of design and construction. The First Americans Museum in Oklahoma’s capital city seeks to inform visitors about the state’s 39 recognized Native American tribes and their contributions to its cultural heritage.
The First Americans Museum Design Concept
Designers spent over twenty years planning this undertaking. Johnson Fain was first engaged in 1997 to help with site location and programming and then again in 2000 to design the first Americans museum. The building process started in 2006 but was interrupted in 2012 because of a need for more funds. In 2016, construction picked back up where it left off. The museum opened to the public in 2021 with few modifications to the original plans.
The 280-acre (113-hectare) museum grounds were constructed on a former oil field and featured several buildings, a vast parking space, and a submerged lawn surrounded by a gigantic earthen protective layer. The property is located next to the Oklahoma River.
The project’s culture and heritage advisor, Native American history professor Donald Fixico, contributed to the design’s symbolic incorporation.
The circular and comprehensive worldview prevalent in Native American civilizations informed the design of the first Americans museum and its separate buildings, which are all curved. The main entrance, flanked by stone walls, faces east, where the sun is most likely to rise. As for roofs, they were shaped like the wings and feathers of various birds.
The team explained that the design “reflects the hereditary traditions of a circular worldview,” which was reflected in the multiple circles created by the arcs.
In contrast to a museum designed around the premise of logical progression, the First Americans Museum was built around the idea that the soil, wind, water, and fire were all vital to the development of early American culture and belief, where the natural world served as a physical and spiritual foundation for the early Americans, as reported by the design team.
The construction area of the site, which is a total of 175,000 square feet (16,258 square meters), consists of two arched structures that surround a circular courtyard in the middle. An additional building curves from the yard, heading westward towards the sunken lawns.
Both glass and pale metal make up the museum’s outside walls. Details in corten steel echo the state’s signature red soil. The architects intended for the roofs to be elevated and inclined to resemble the wings of a flying bird.
The first Americans museum’s western side is home to the front entrance and is surrounded by massive stone walls. The entrance, one of the numerous exhibits at the museum devoted to the four seasons, is situated so that the sun rises directly in its center on the spring and autumn solstices.
“The whole project has been created to suit the cardinal directions and act as a cosmological clock, noting and recognizing the important periods of the equinox and solstices,” the design team claimed.
Inside the museum’s entrance lies the Hall of the People, a 110-foot-tall, prismatic glass volume (34 meters). The grass lodges inspired the design that the earliest Wichita area inhabitants erected. The ten columns that hold up the glass building stand for the ten miles a day that indigenous people were made to travel when they were forcibly removed from their homes.
Gallery spaces, a theatre, a gift shop, an eatery, and other amenities fill the rest of the first Americans museum. The inside is outfitted with brilliantly patterned fabrics, concrete flooring, and wood in warm tones. Rather than using straight lines, curved ones were opted for. The team remarked, “Arcs and circles are springing up everywhere in the shape of joinery, benches, and railings, which is in line with the Native American notion that straight angles imprison the energy.”
The earth mound at the location, which is round in shape and symbolic of mounds made by indigenous peoples in the United States, adds to the overall impression. The berm has a diameter of 305 meters (1,000 feet) and is 90 feet (27 meters) high. Nearby construction sites contributed nearly 400 thousand cubic yards of dirt to create it.
There is a sunken lawn in the middle for people to congregate. On the winter solstice, the sun will set at the exact time the tunnel carved through the mound was constructed. The sun will set directly behind the hill’s peak on the summer solstice.
The first Americans museum’s location had undergone significant transformation since the early 20th century when it was used for extracting crude oil. There were still scores of abandoned oil wells when the oil field was shut down in the 1980s.
The first Americans museum’s endeavor included cleaning up the area and replanting it with native plants to mimic the harmonious link between the structure and surrounding area that is so important to convey the accurate tale of the tribes in modern-day Oklahoma. Landscape architect firm Hargreaves Jones, based in New York City, was responsible for this.
- The photography is by Scott McDonald, Mel Willis, and McNeese Studios.
