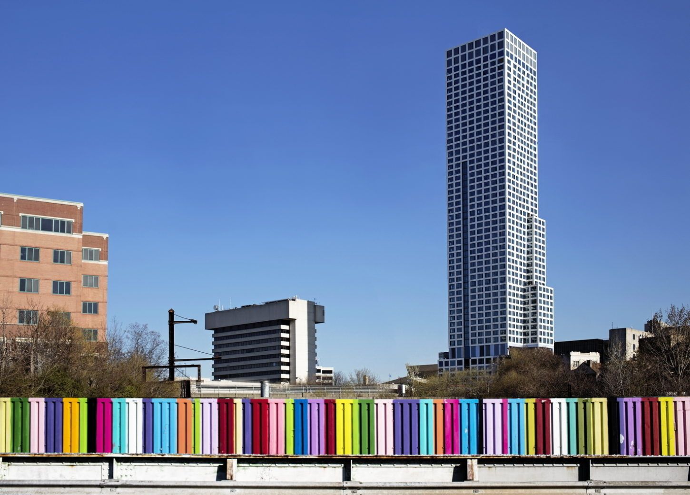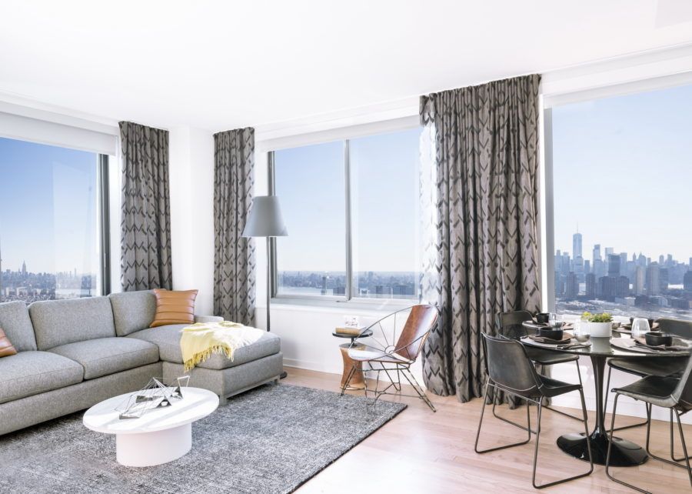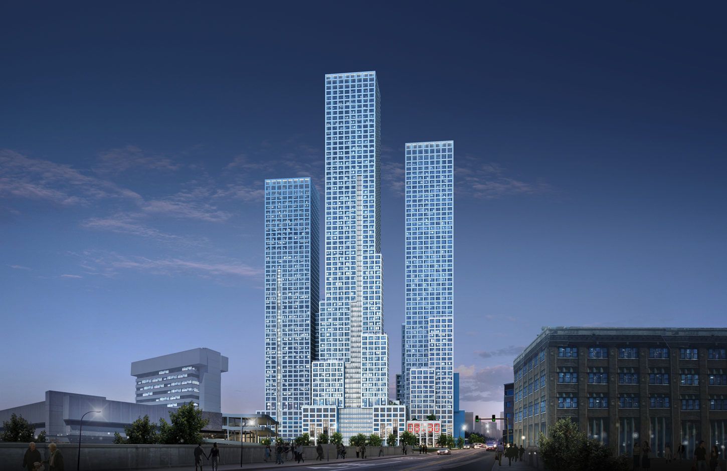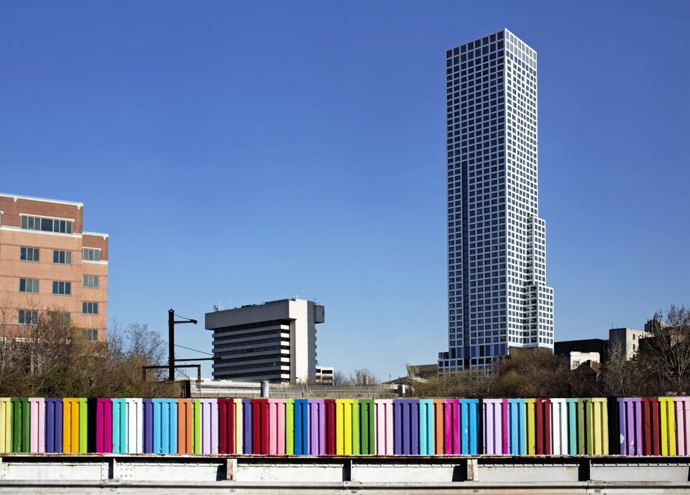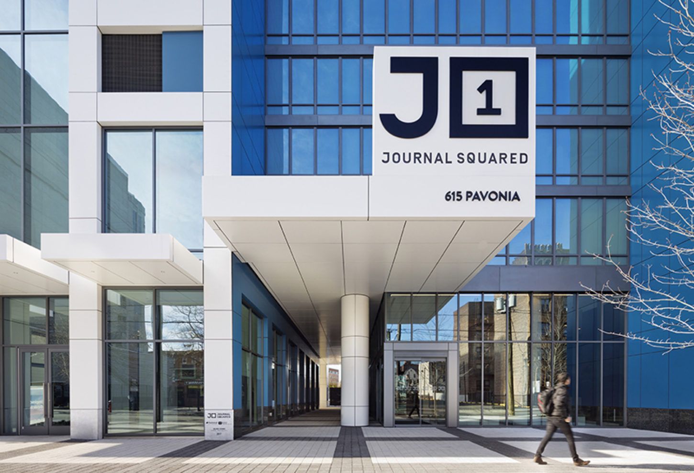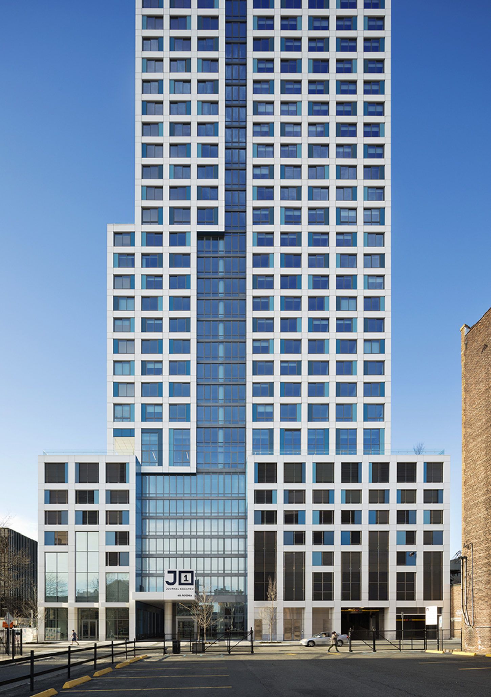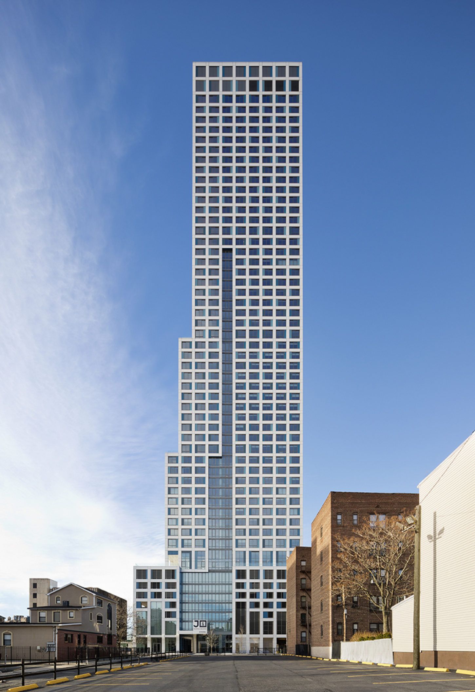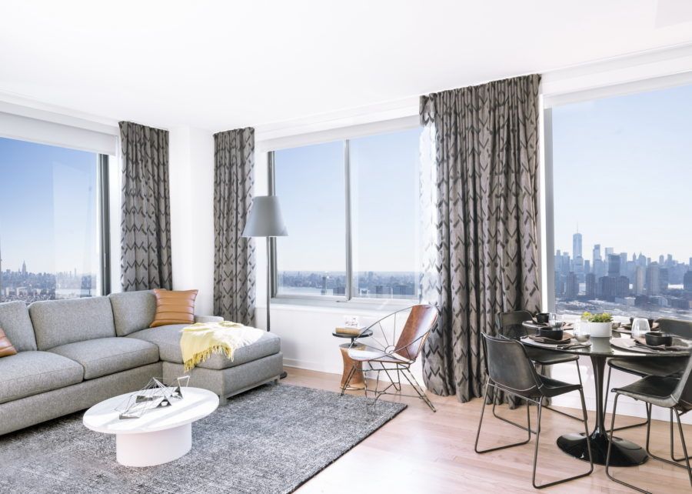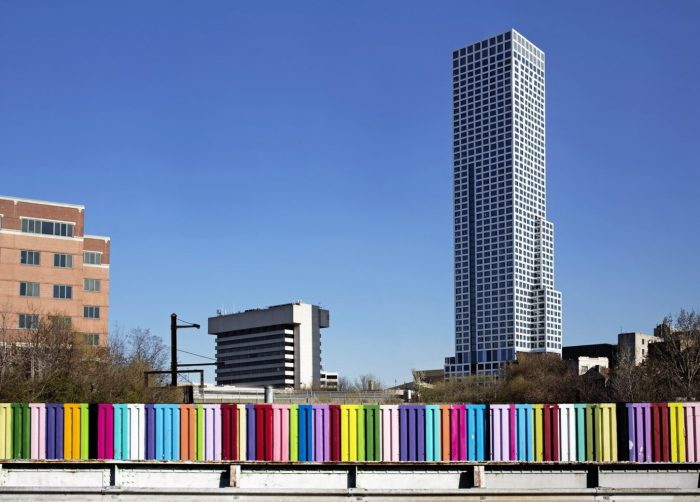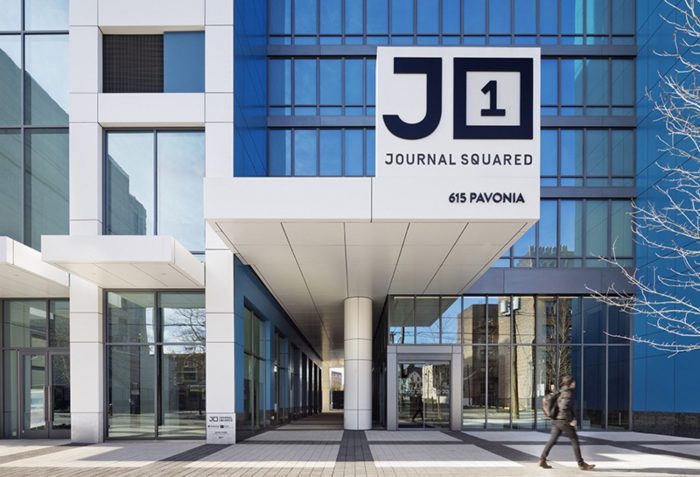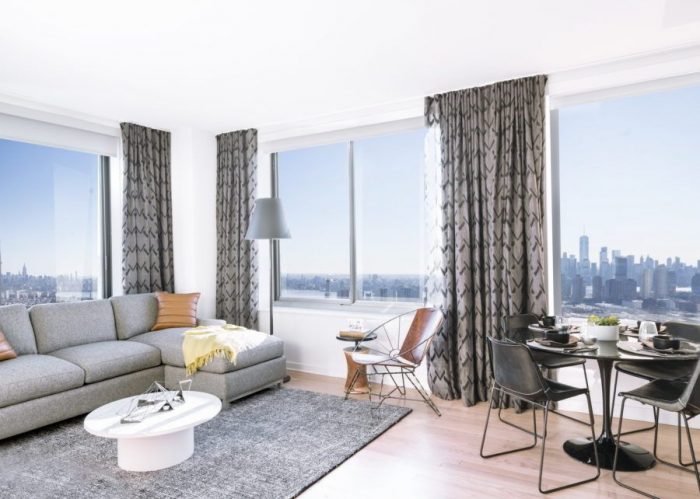Journal Squared
Journal Squared, designed by Hollwich Kushner (HWKN) and Handel Architects, marks a profound renaissance for the Journal Square area of Jersey City.
The project follows a long history of innovative transit-based urban renewal projects by the KRE Group, whose prior developments include Grove Point, 225 Grand Street and 18 Park, also in Jersey City.
The 2.3 million square foot project touches the ground lightly as its mass morphs into smaller units to relate to the lower density neighborhood around it.
Relate to the lower density neighborhood around it. This base hosts active program like retail, restaurants, lobbies and parking. Three residential point towers rise above the base and include 1,840 units.
The tallest tower, at 70 stories, is expected to be the highest residential building in New Jersey. The first of three phases, topping out at 54 stories, broke ground in January 2014, and is expected to be complete in mid-2016.
Project info.
Architect : Hollwich Kushner
Collaborating Architect : Handel Architects
Location : Jersey City,United States
Year : 2016
Type : Residential/ Tower
