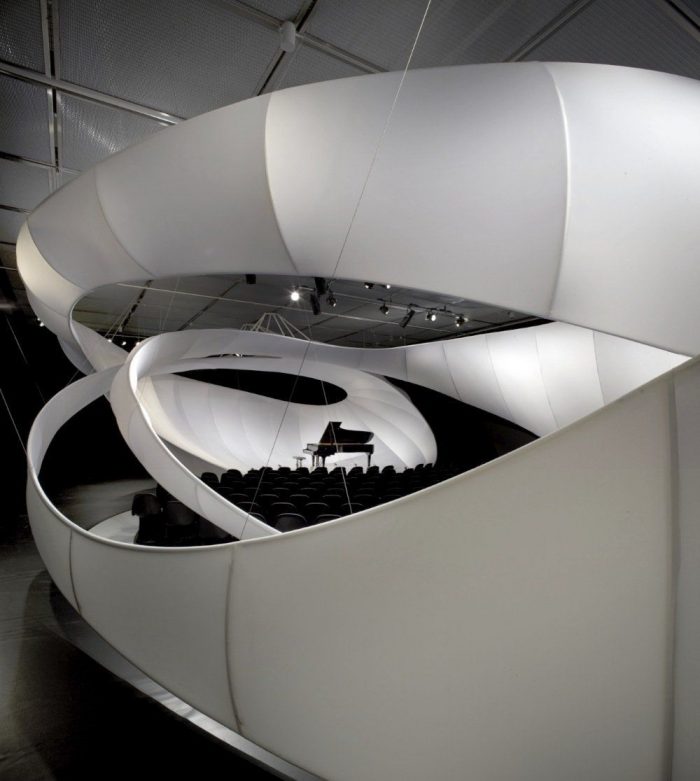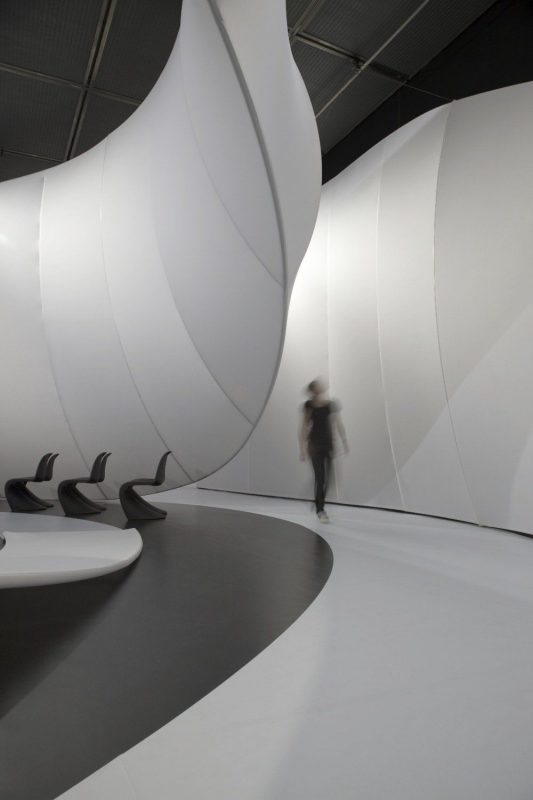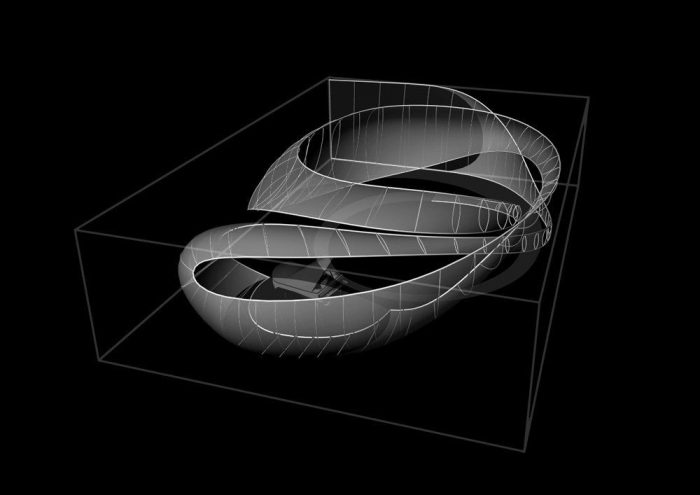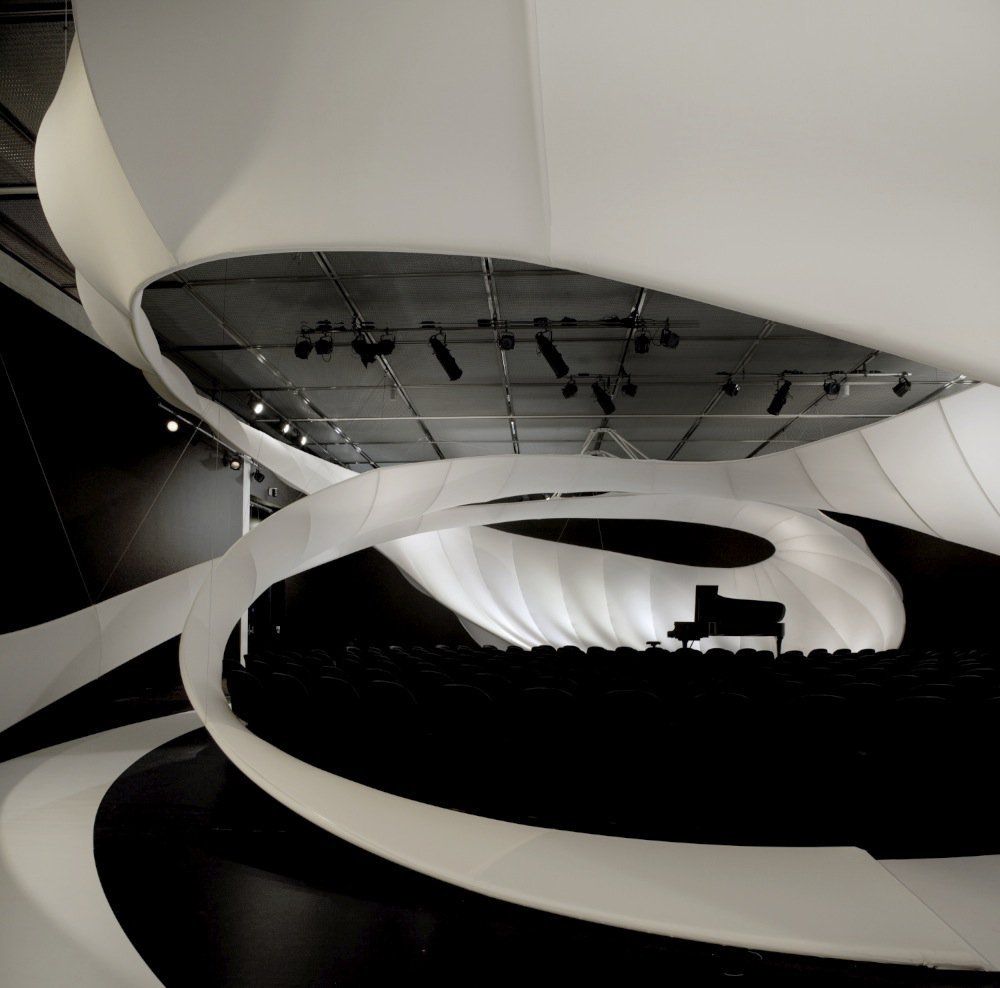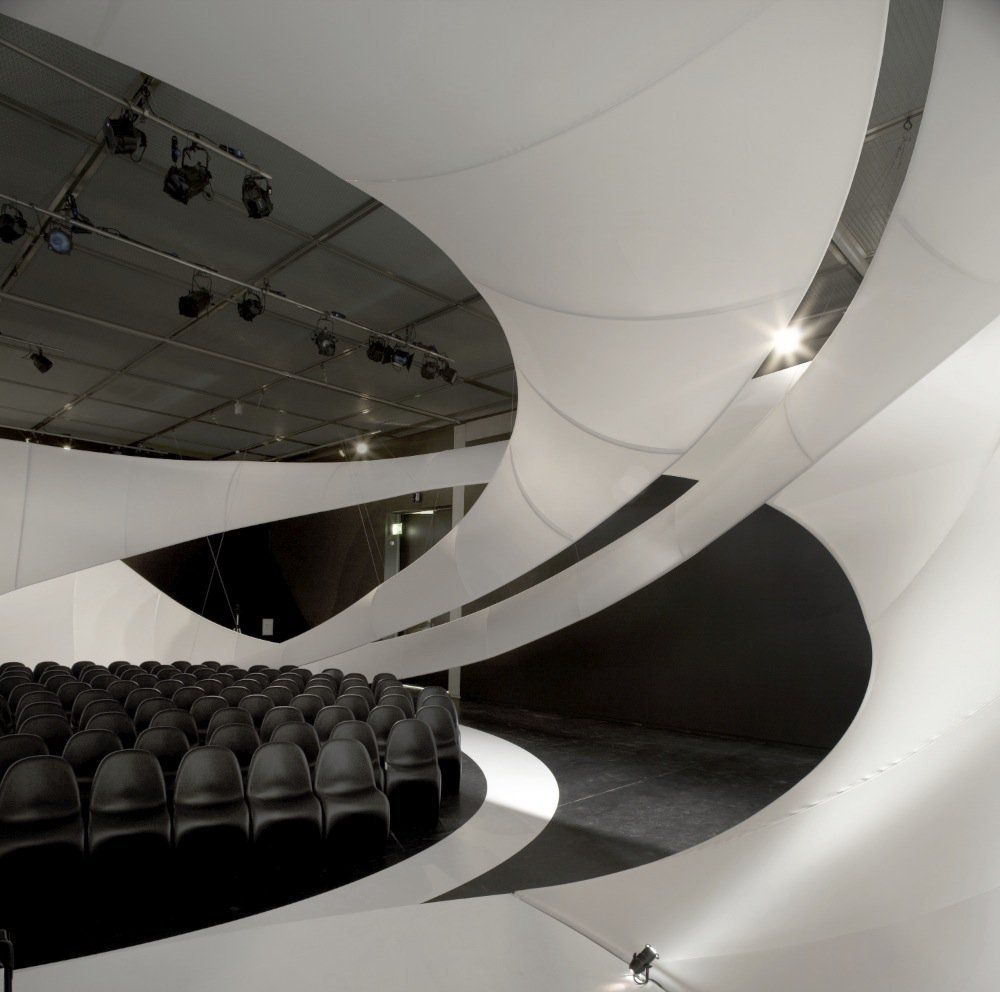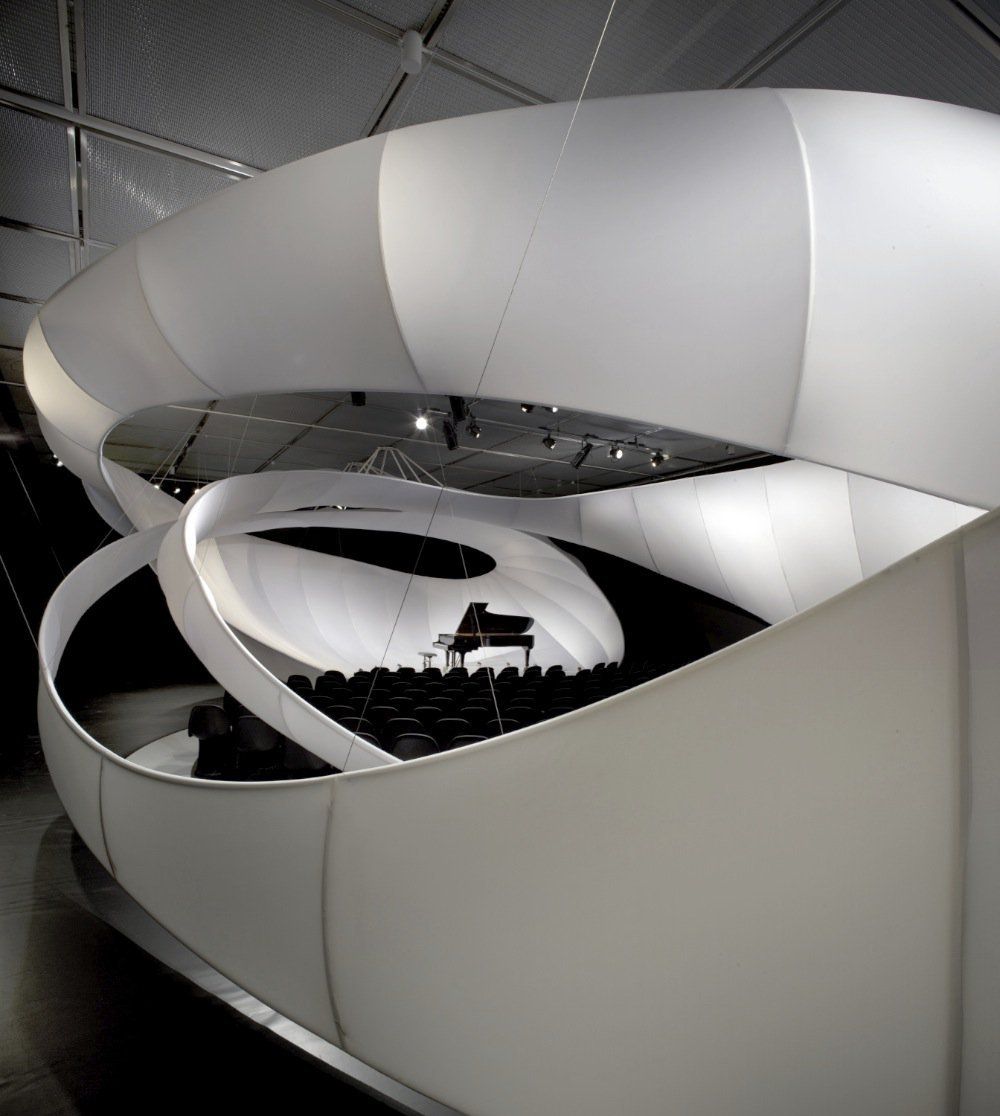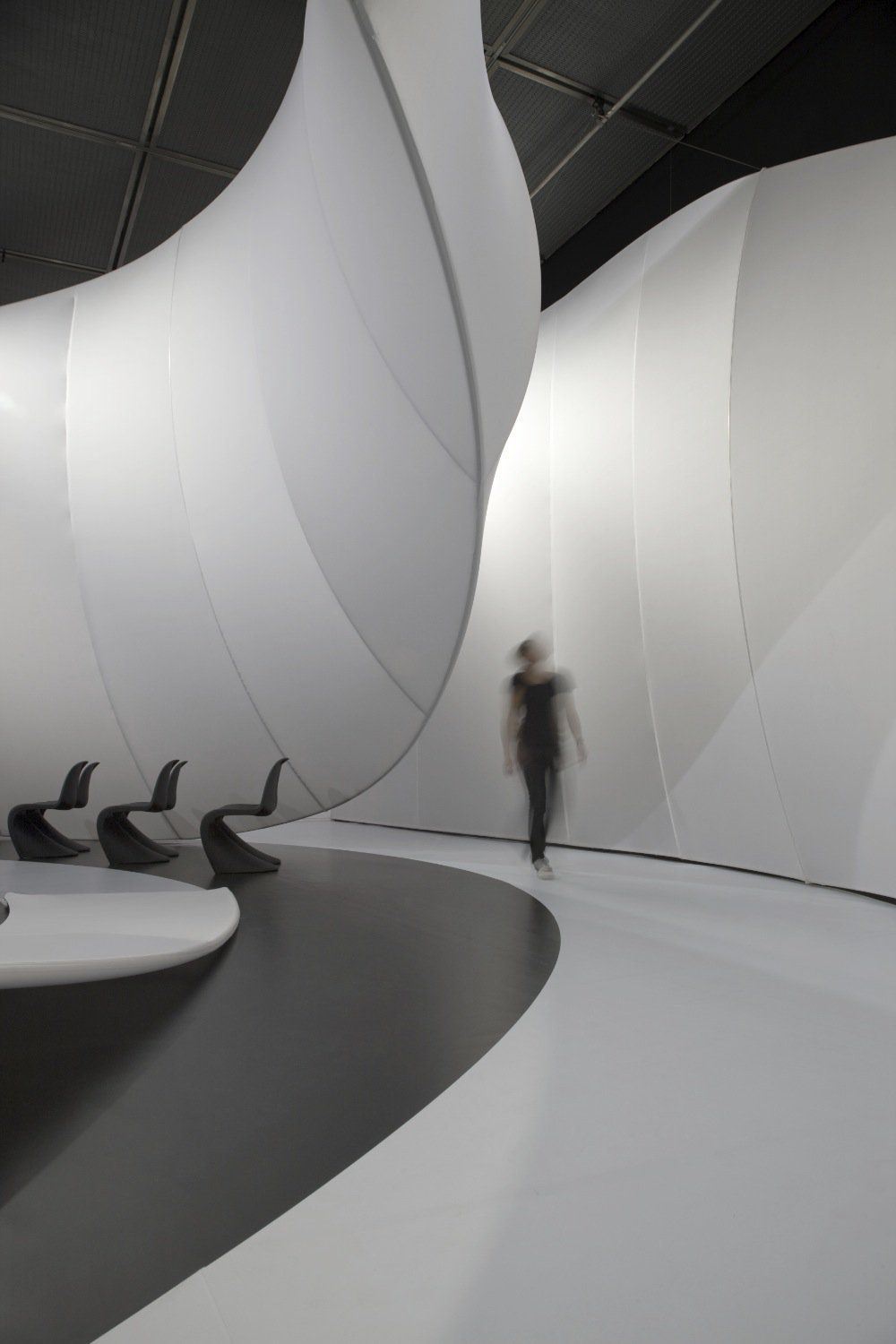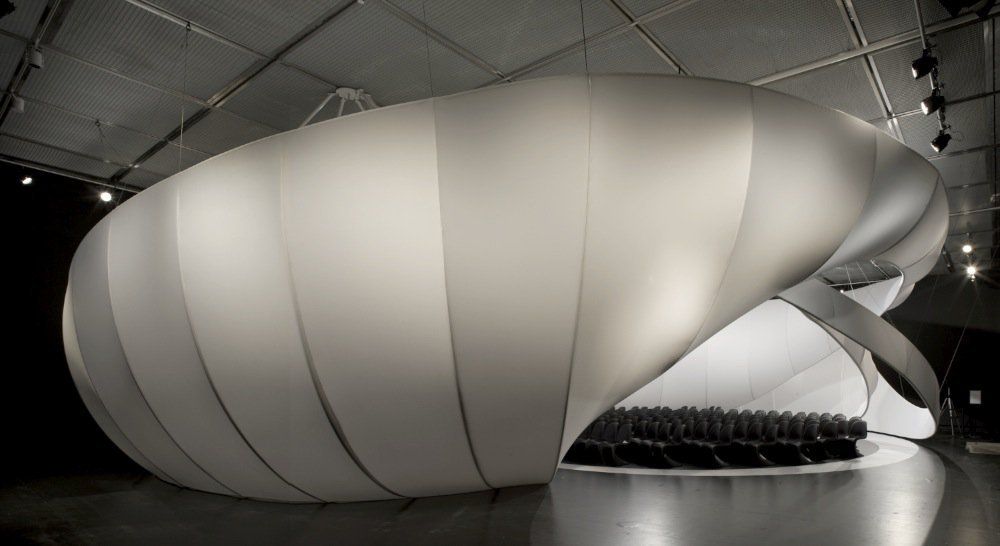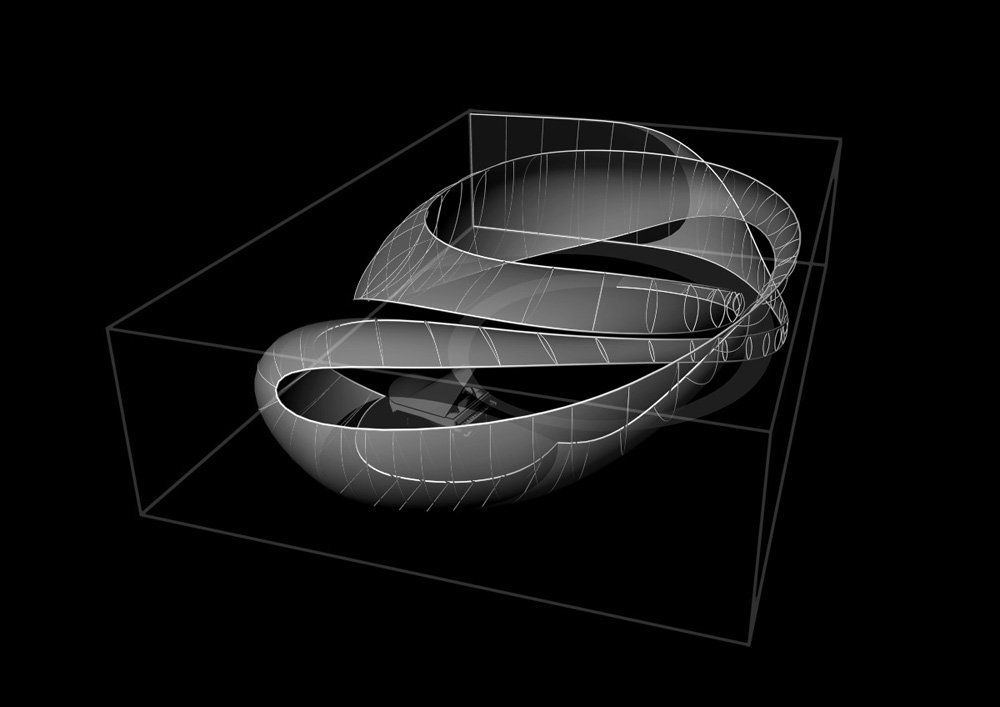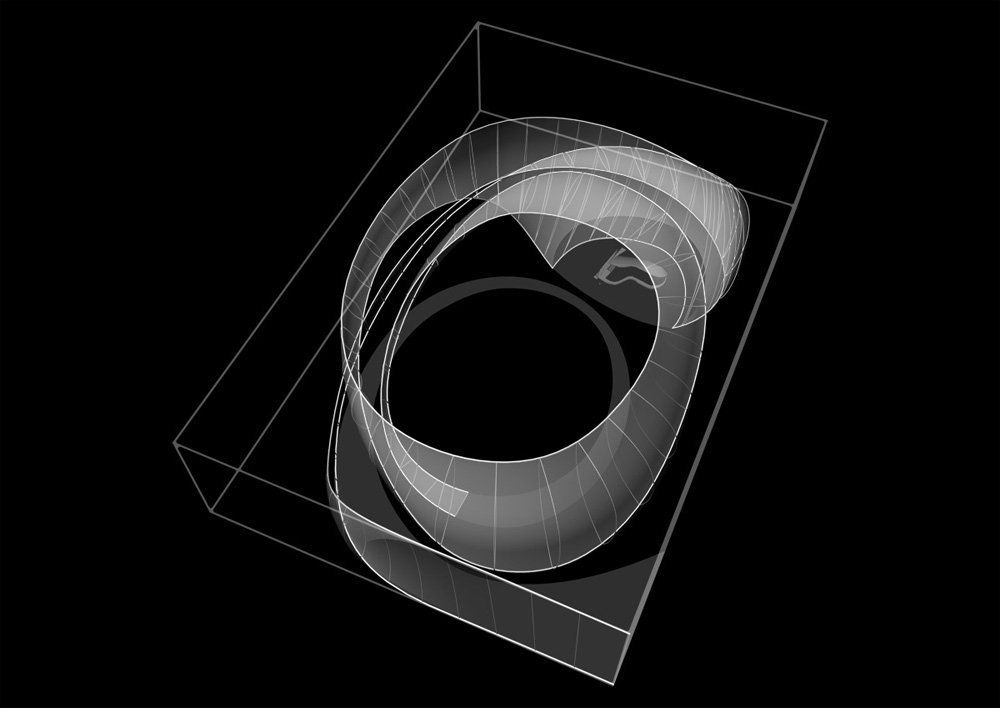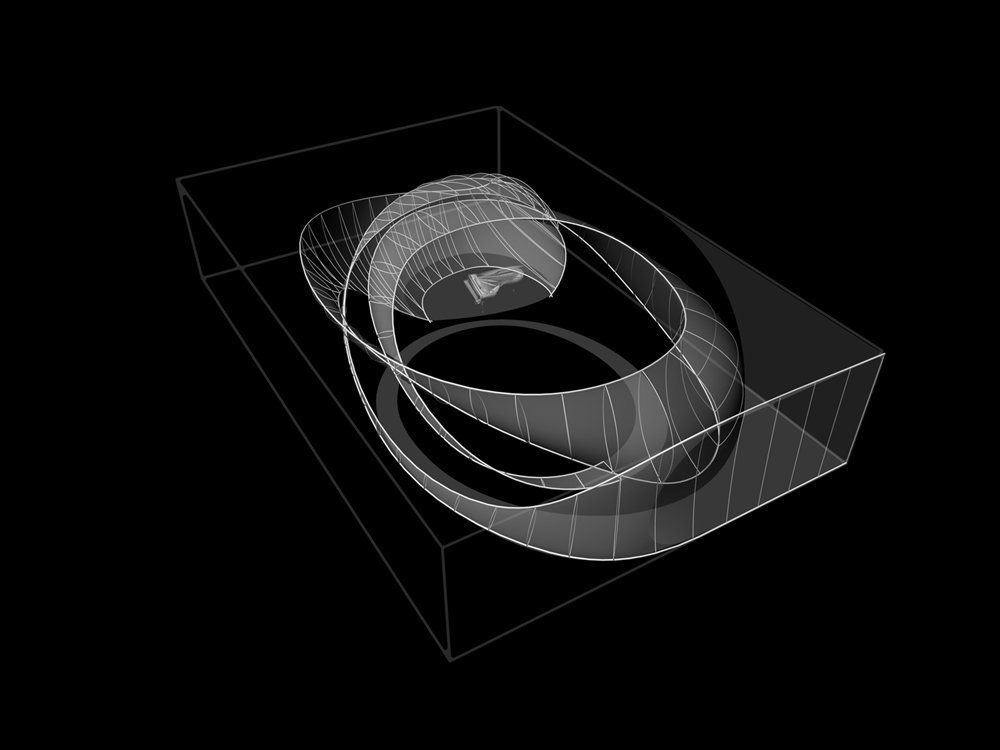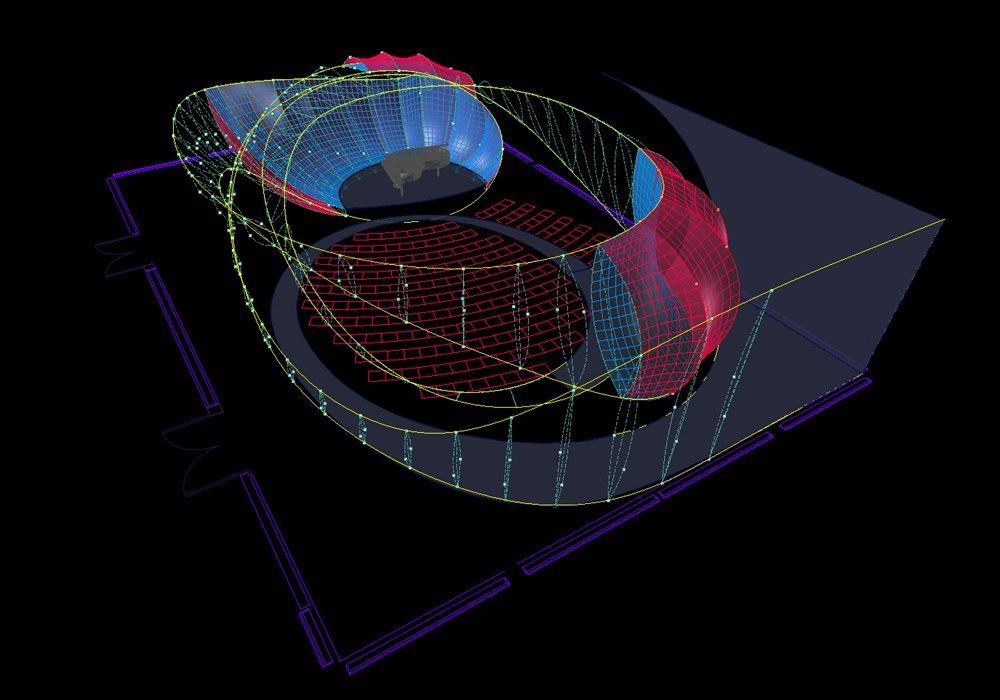Created for the Manchester International Festival. ZHA has designed a chamber music hall for solo performances of Johann Sebastian Bach’s chamber music masterpieces. The project’s form, a suspended ribbon of translucent lightweight synthetic fabric (150 g/m2) articulated by an internal steel structure, translates the intricate relationships of Bach’s harmonies into an architectural spatial condition. This voluminous ribbon swirls within the room, carving out a spatial and visual response to the intricate relationships of Bach’s harmonies. As the ribbon careens above the performer, cascades into the ground and wraps around the audience, the original room as a box is sculpted into fluid spaces swelling, merging, and slipping through one another. More details from Zaha Hadid Architects after the jump.
Project description from Zaha Hadid Architects:
Commissioned to create a unique chamber music hall to house solo performance of J S Bach, we produced a design which Zaha Hadid Architects believes: ‘enhances the multiplicity of Bach’s work through a coherent integration of formal and structural logic’.
Our design utilizes a single continuous ribbon of fabric which swirls around itself, continually stretching, compressing and moving through the containing space to cocoon both performers and audience within an intimate, fluid space.
In realizing our design a number of architectural challenges required resolution – most pertinently, scale, structure and acoustics – in order to retain the hall’s functional integrity. Once resolved, we were free to use the ribbon device to make circulatory and visual connections which constantly surprise and reveal new spaces. In situ it became both an ‘object floating in space’ and a place to ‘enter, inhabit and explore.’
The ribbon itself was made from translucent fabric membrane – capable of being compressed to the thickness of a handrail or stretched to enclose the full height of the hall. Whilst its surface undulated and changed rhythm constantly, the whole was articulated using an internal steel structure suspended from the ceiling. Clear unobtrusive, acrylic acoustic panels were suspended above the stage to reflect and disperse sound; programmed lighting and dispersed musical recordings ‘animated’ the ribbon outside of performance times.
The whole installation was designed to be transportable and fit for reuse in other venues – offering a unique way to enhance acoustics while also defining a stage, intimate enclosure and passageways.
© Zaha Hadid Architects Design - Photography © Luke Hayes
© Zaha Hadid Architects Design - Photography © Luke Hayes
© Zaha Hadid Architects Design - Photography © Luke Hayes
© Zaha Hadid Architects Design - Photography © Luke Hayes
© Zaha Hadid Architects Design - Photography © Luke Hayes
© Zaha Hadid Architects Design - Photography © Luke Hayes
© Zaha Hadid Architects Design - Photography © Luke Hayes
© Zaha Hadid Architects Design - Photography © Luke Hayes
© Zaha Hadid Architects Design - Photography © Luke Hayes
© Zaha Hadid Architects Design - Photography © Luke Hayes
© Zaha Hadid Architects Design - Photography © Luke Hayes


