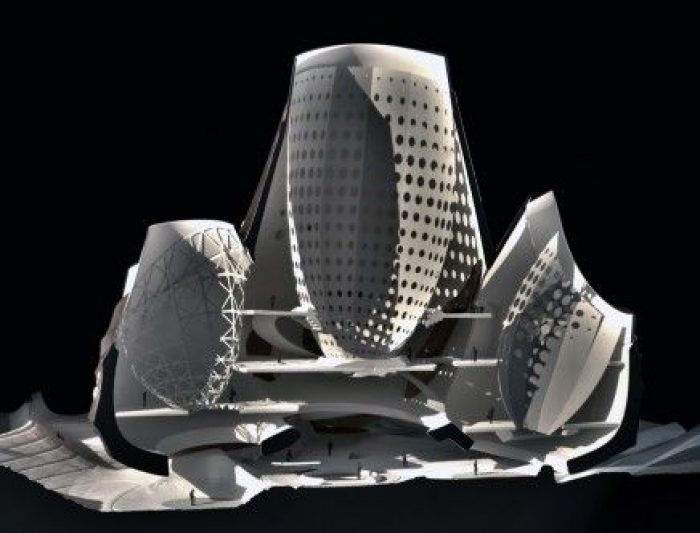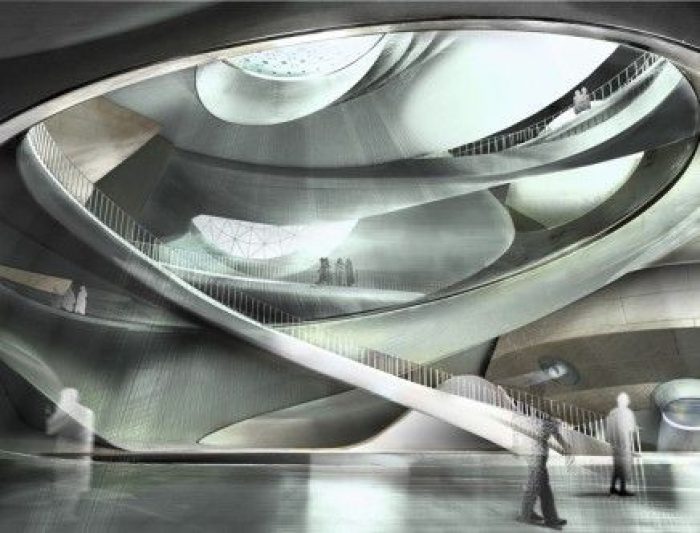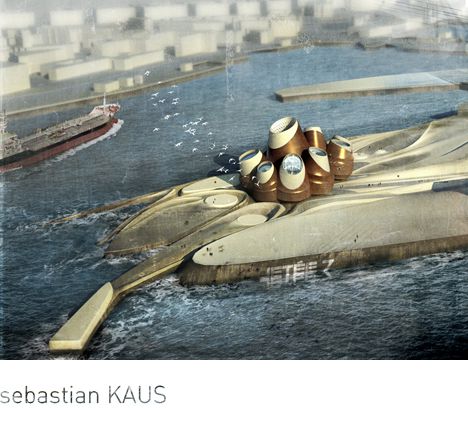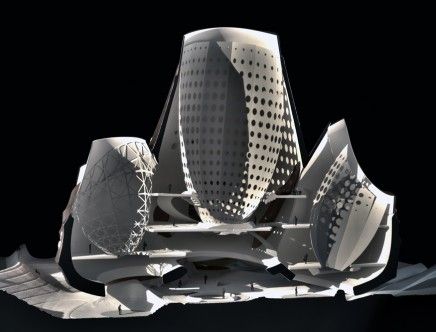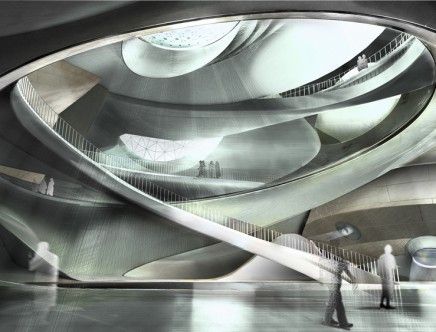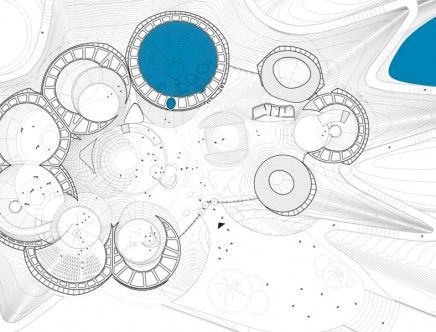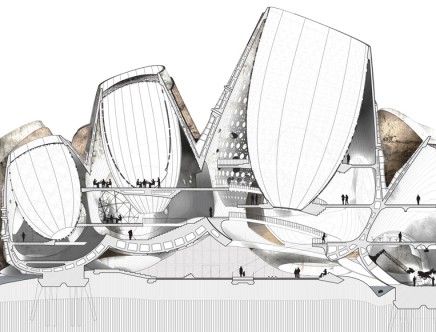First, let’s just say- What a hell of a section, huh? I mean, just fantastic. This is the Jules Verne Foundation for Submarines and Deep-sea Robotics, designed by Sebastian Kaus. Hypothetically located on the waterfront in Le Havre Harbour, France, this work, described by the architect as ‘amphibious architecture’ is a series of monolithic volumes which mesh with a plinth doubling as landscape which approaches and interacts with the tidal actions of the site.
The spaces within and without were generated from the interaction between three key systems: Plinth, Volumes, and Void; and inspired by Verne’s major works, including: 20000 Leagues Under the Sea, A Trip to the Moon, A Journey to the Center of the Earth and Around the World in 80 Days. Kaus states that,
By moving through this constantly shifting amphibious environment and the volumes with different possible aqua levels, the visitor is able to experience the excitement of exploring unknown worlds and has the possibility to learn about the sophisticated technologies (for example the deep sea robots) that make these exploration possible.”]
The building is constructed as a series of structural concrete shells which work in concert with interior steel spaceframes. Between these two systems, the floor plates are hung. Energy for the Foundation is to be generated by a tidal power plant, making use of the optimal location. In addition, the concrete structures act as enormous thermal mass units which provide heating and are used for the warm water supply.
Courtesy of Sebastian Kaus
Courtesy of Sebastian Kaus
Courtesy of Sebastian Kaus
Plan
Section


