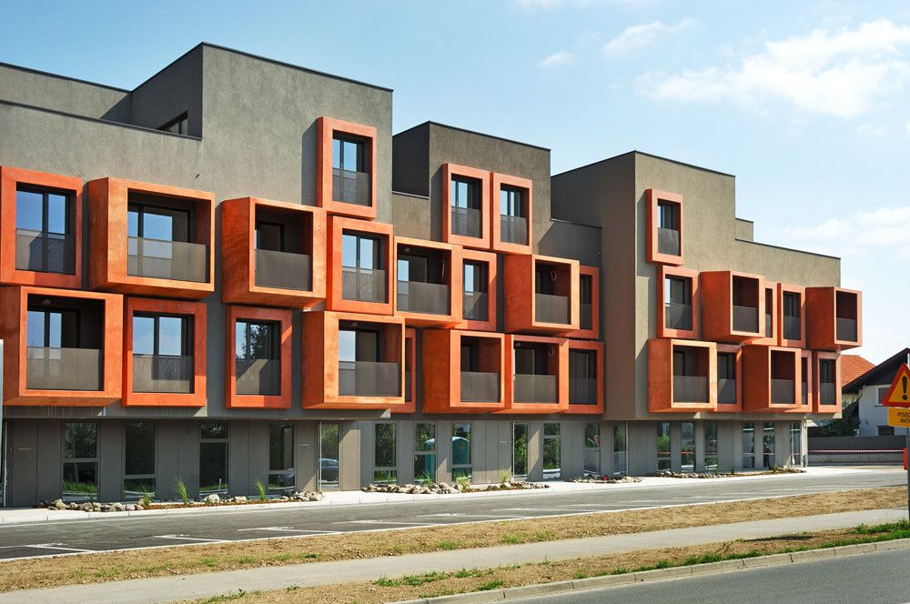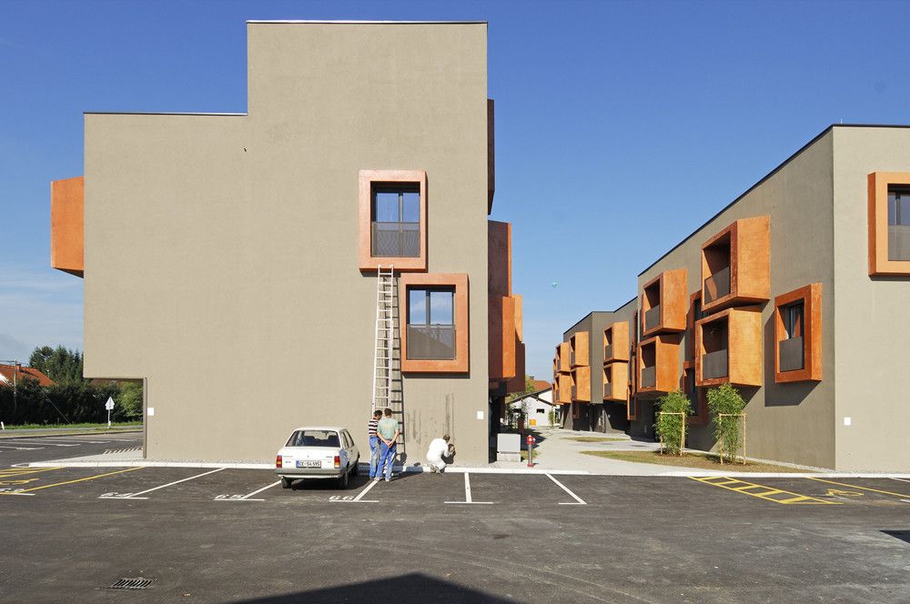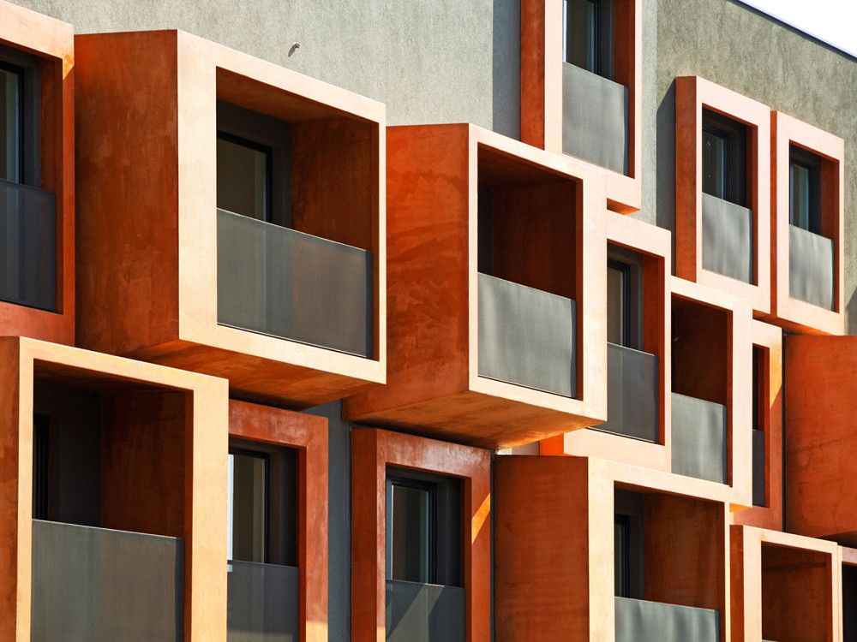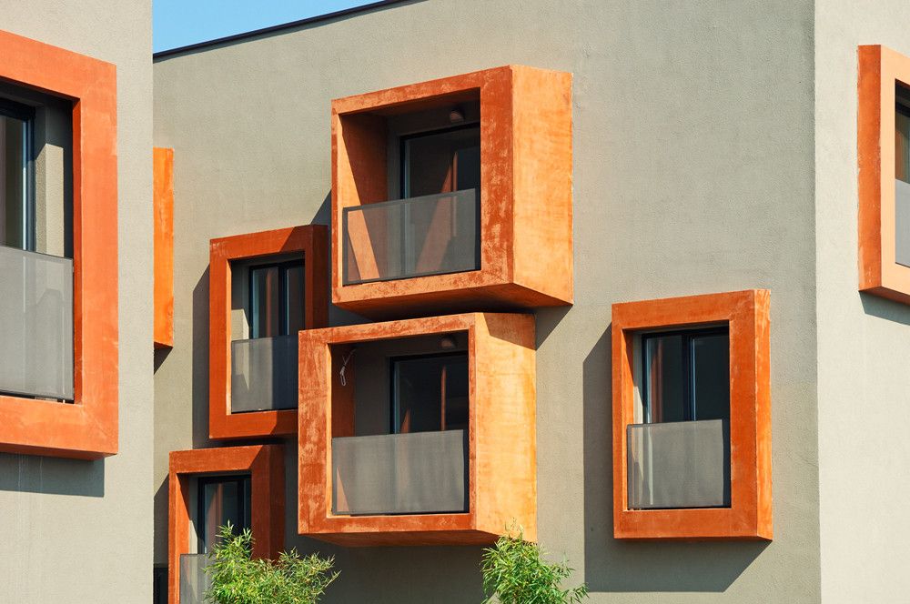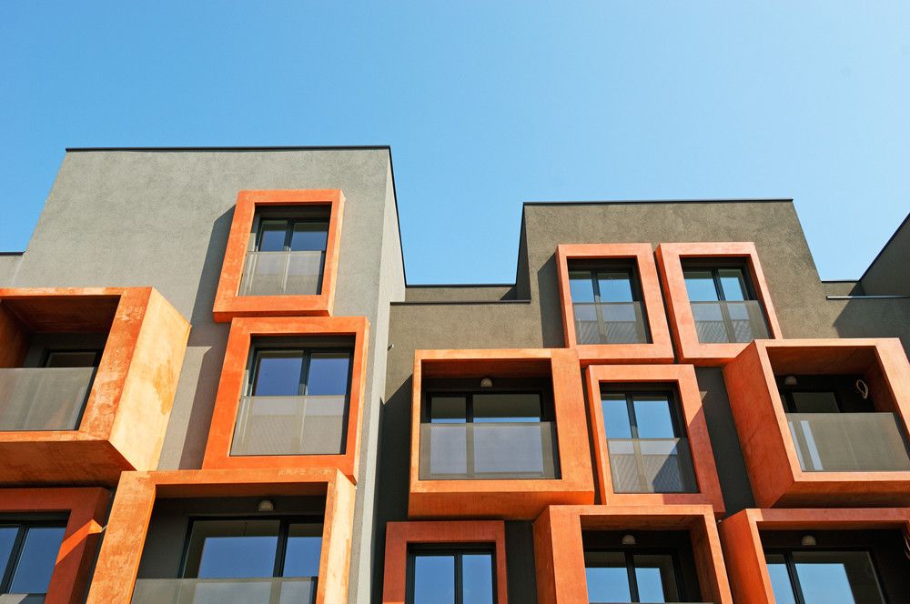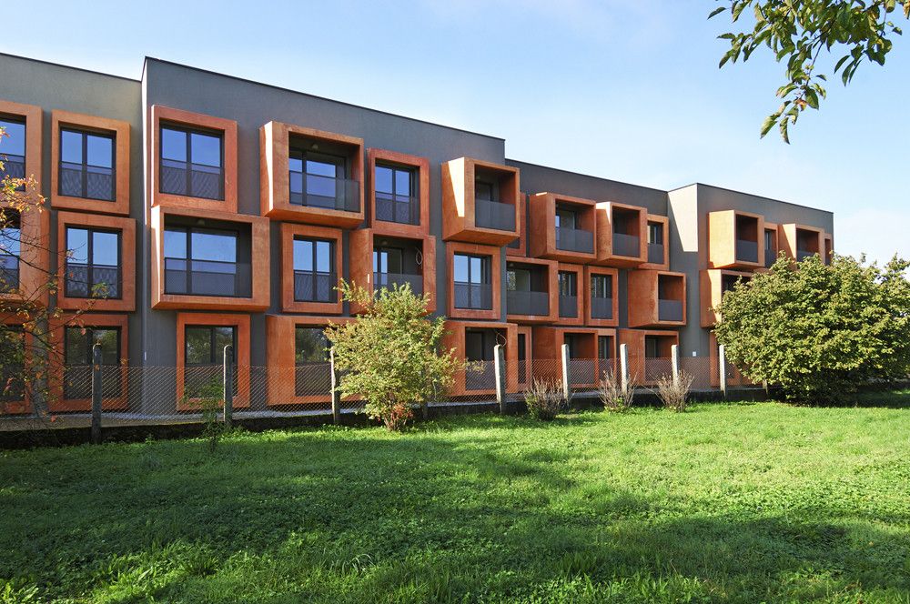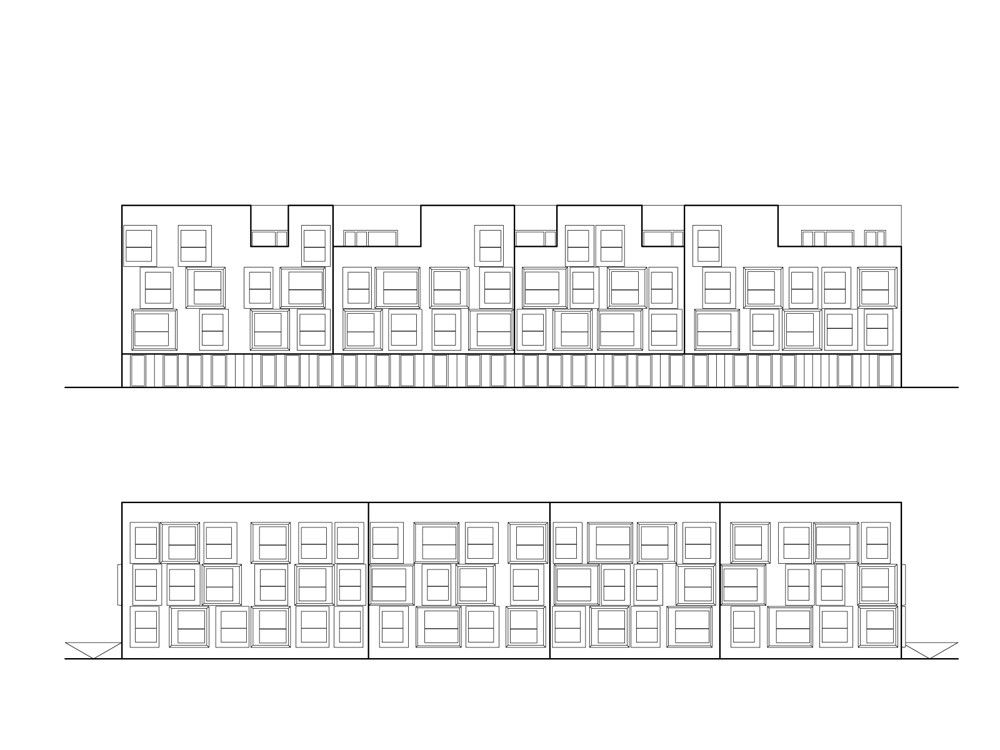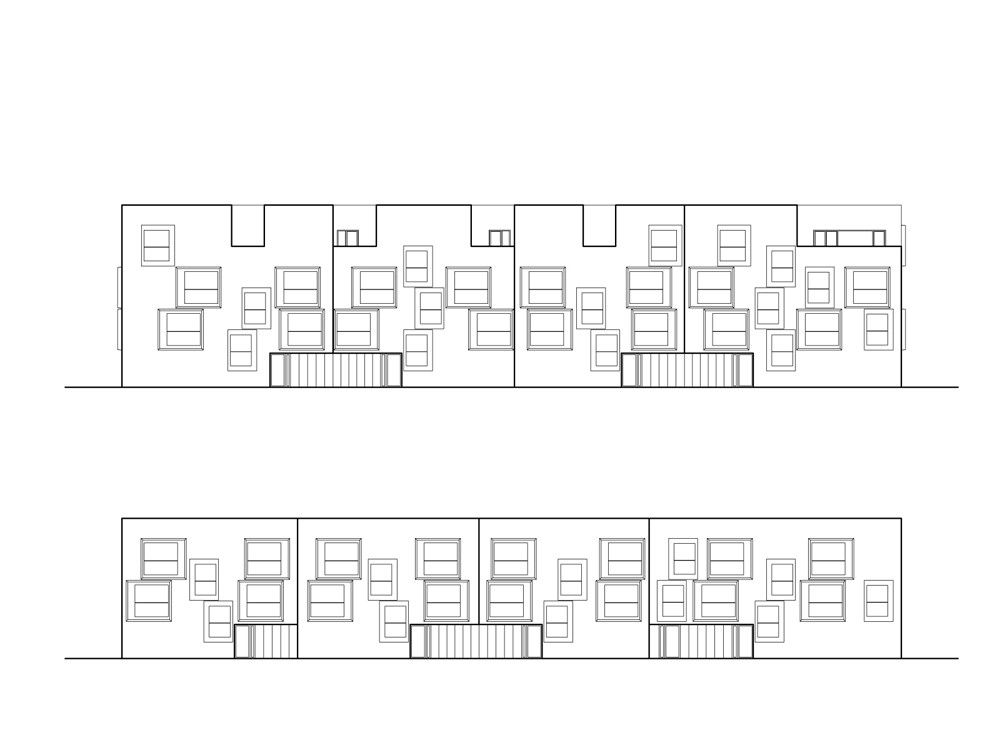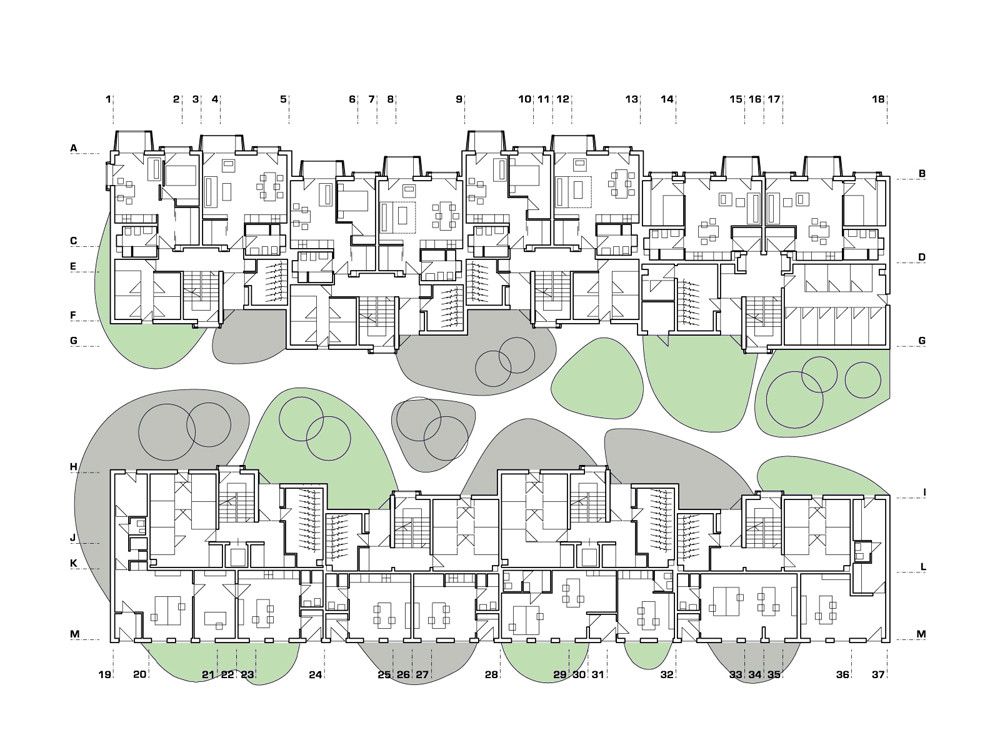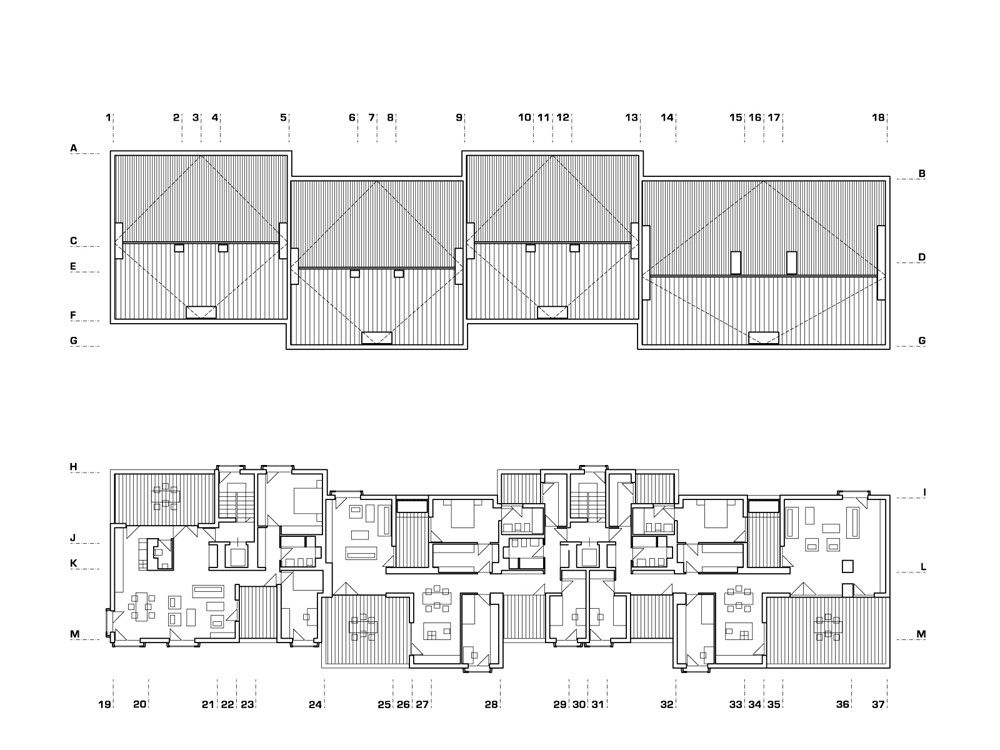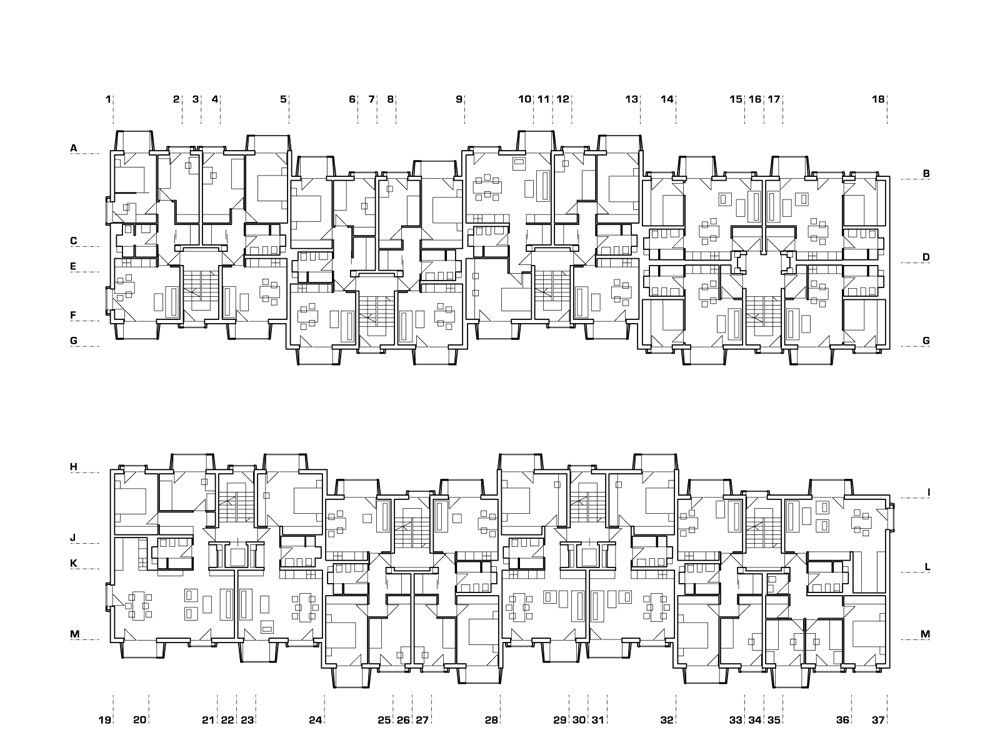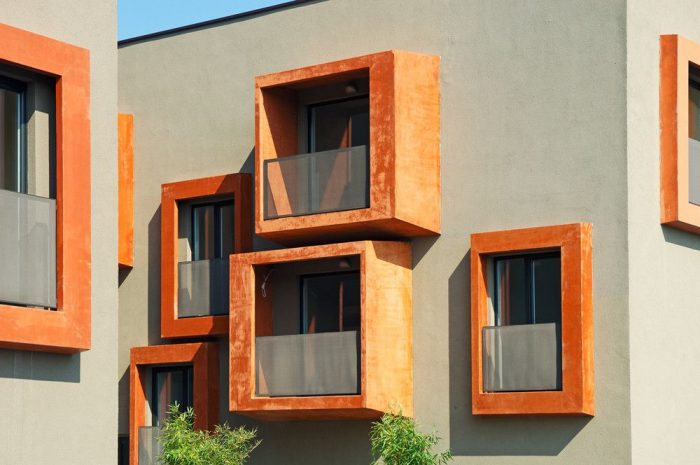Enota won the first prize in an invited competition to design a residential building with 47 dwelling units lies next to Jurčkova Street in Ljubljana, Slovenia. The design divides the building into two lamellas parallel to the street, while the entrance to the buildings is from inner yard between lamellas. Those lamellas are further divided into smaller blocks, which differentiate by color and measure, each block has its own staircase that serves only very few units.The design is dynamic enough to achieve south or north orientation of the rooms. The colored concrete balconies are organized on both lamellas connecting smaller blocks back to a whole. Despite the large number of balconies privacy is ensured with closed side of balconies.
Credits:
Architect: Enota
Location: Ljubljana, Slovenia
Team: Dean Lah, Milan Tomac, Jernej Živic, Polona Ruparčič, Matjaž Drinovec, Eva Matjašič, Nataša Mrkonjič, Maruša Zupančič
Landscape Architect: Bruto
Size: 4,620 m2
Budget: 3,800,000 EUR
Client: LIZ Inženiring
Type: Invited competition, First prize
Year: 2004
Status: completed 2007
Photos: Miran Kambič
