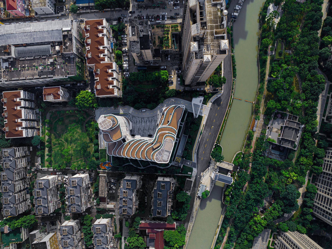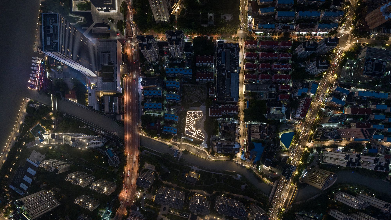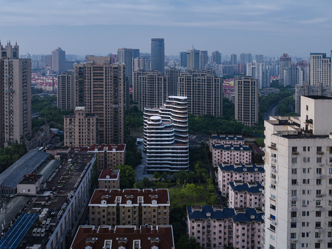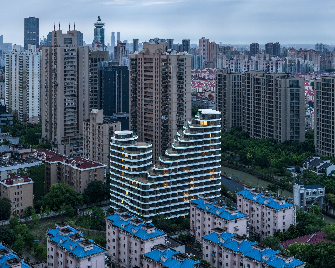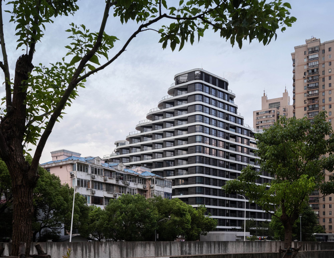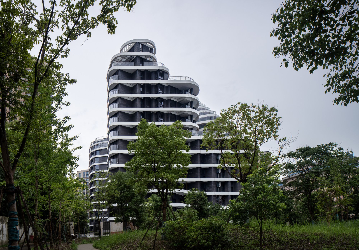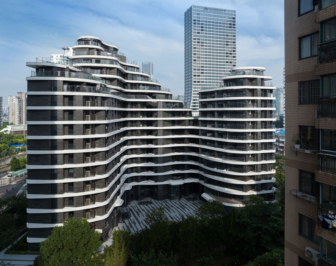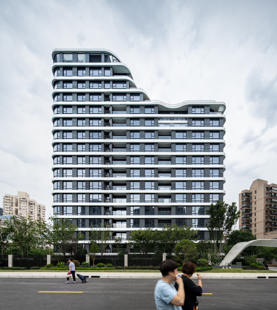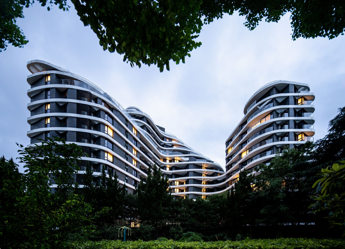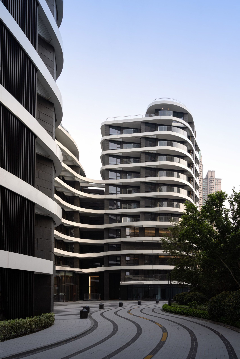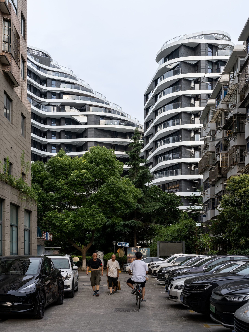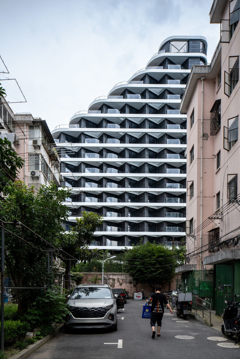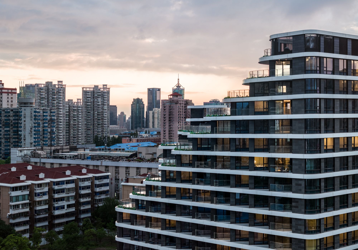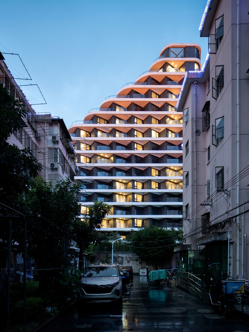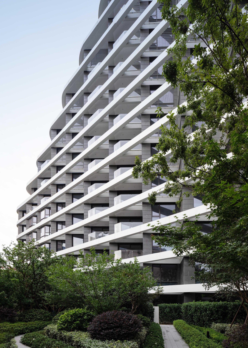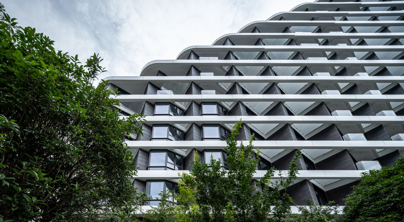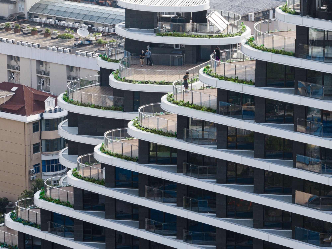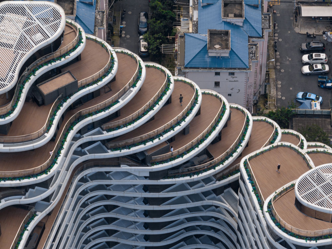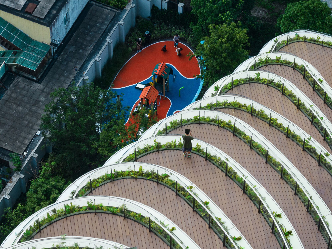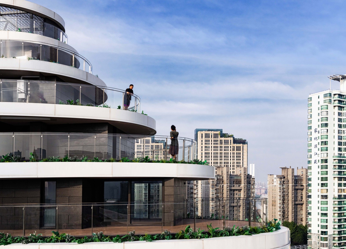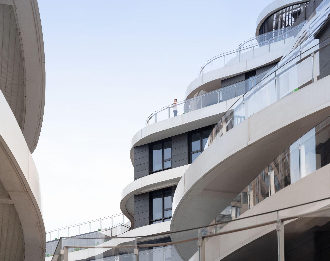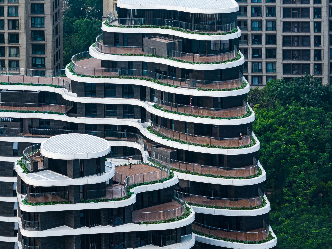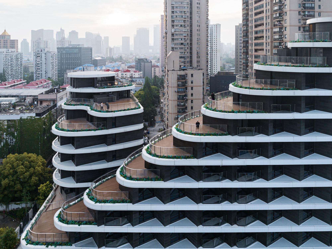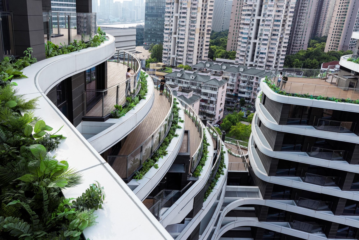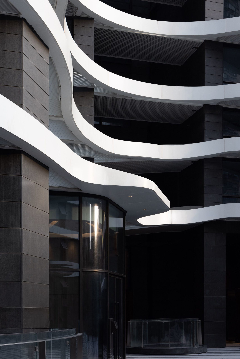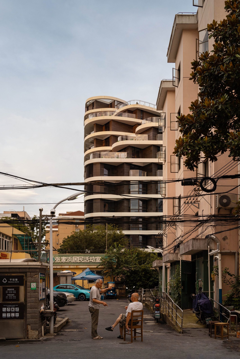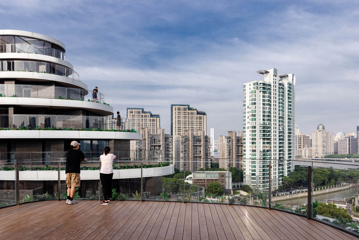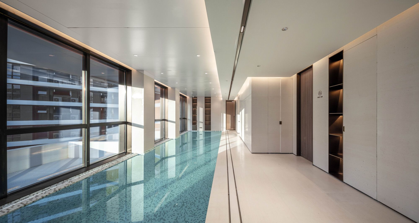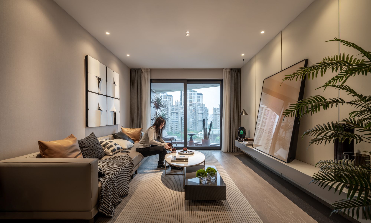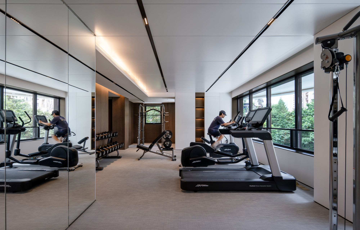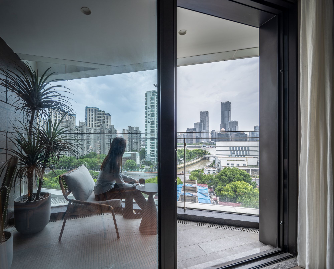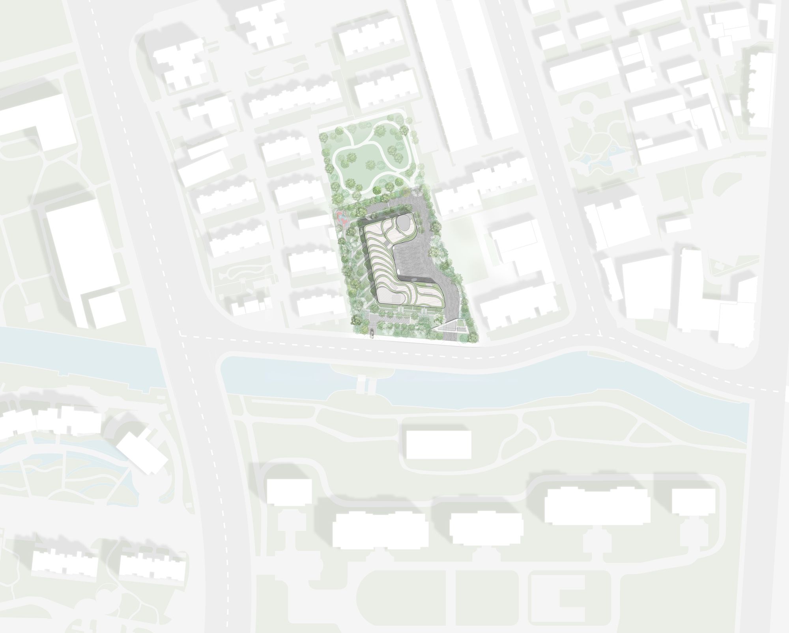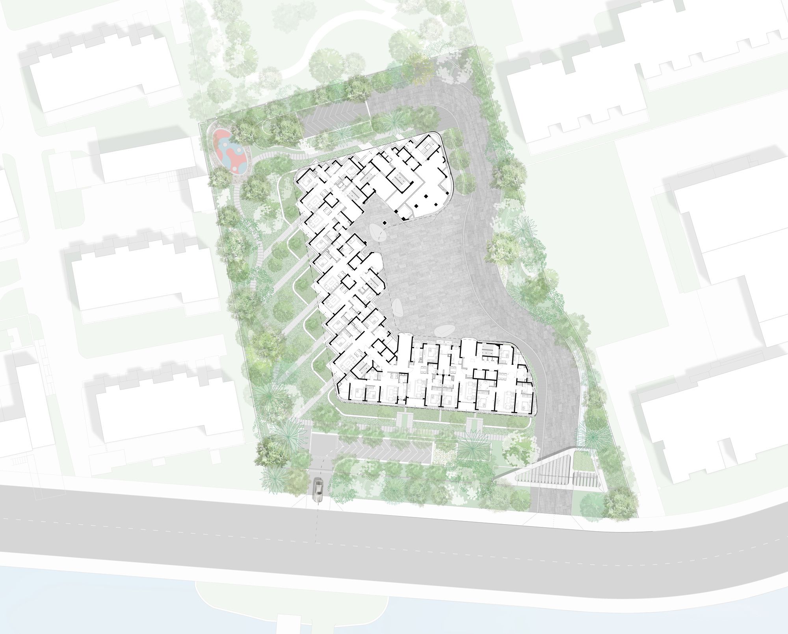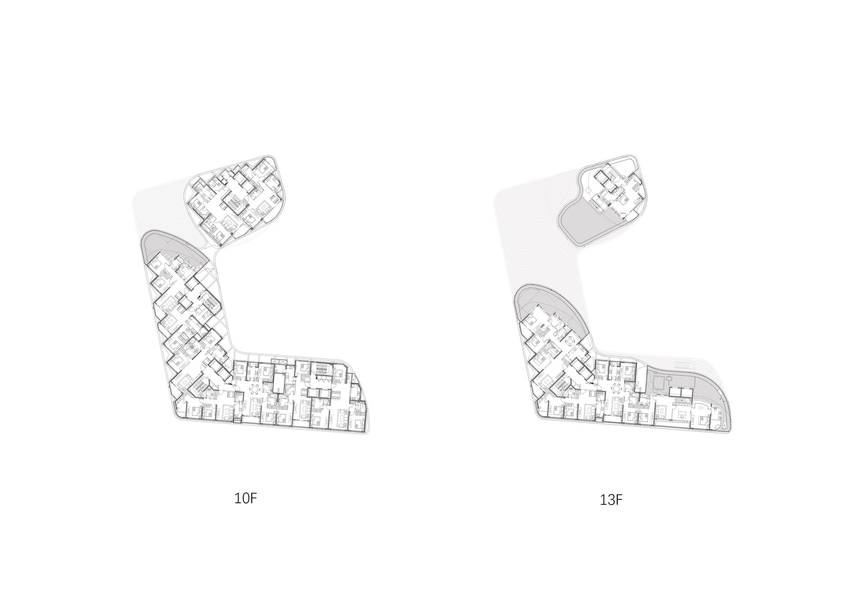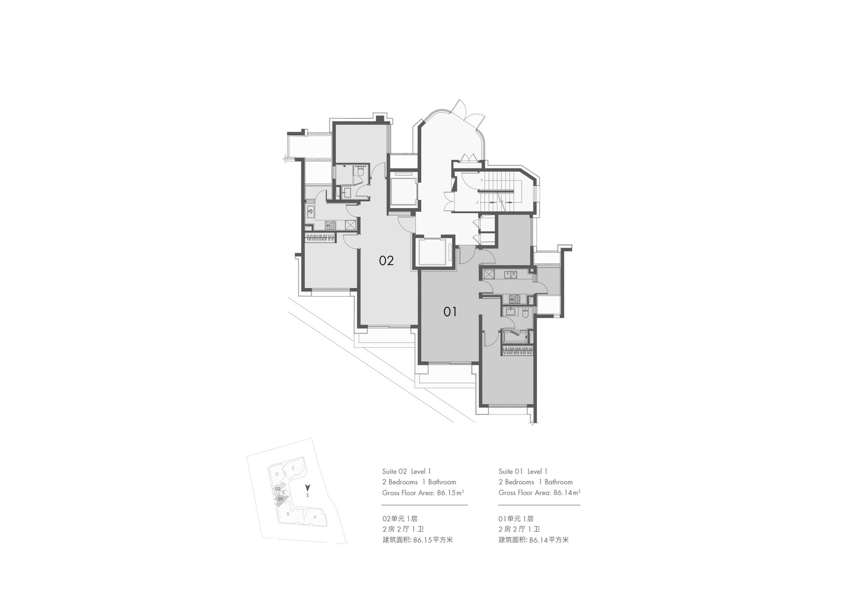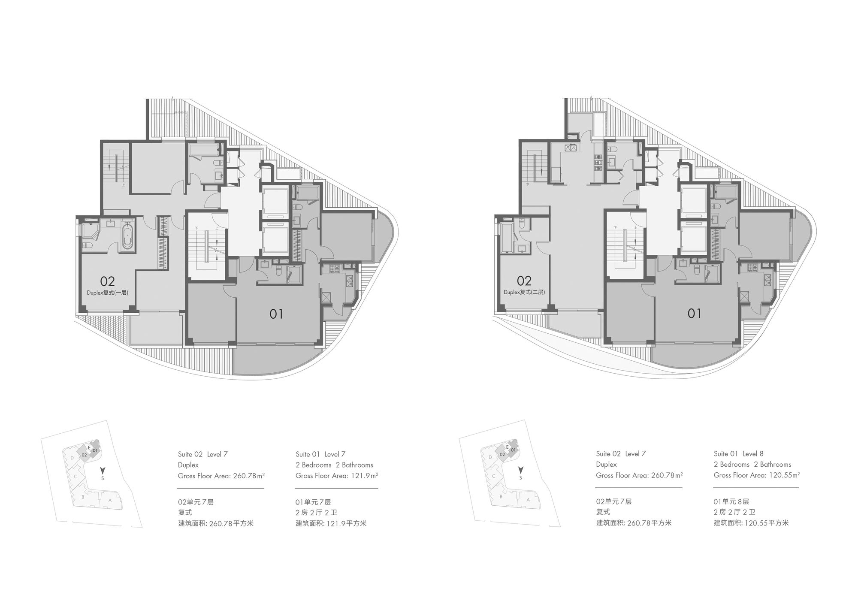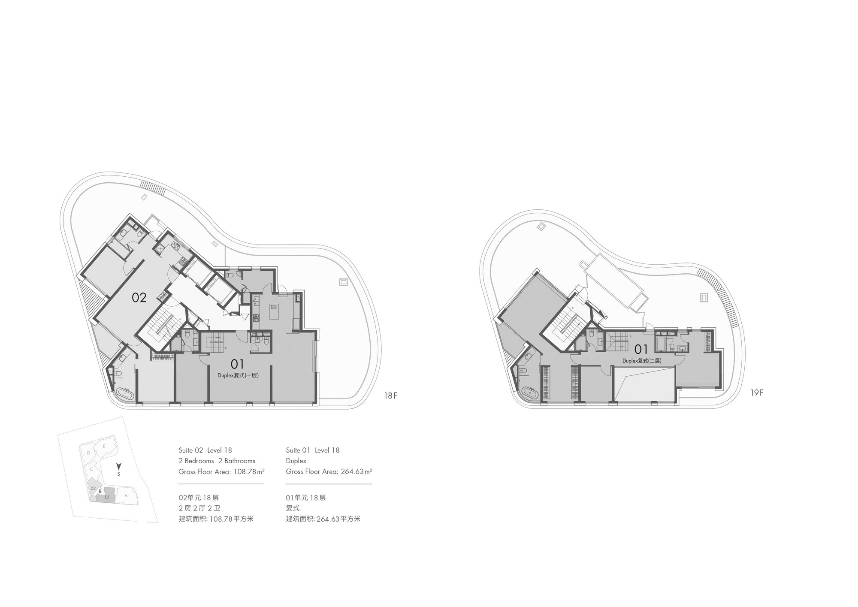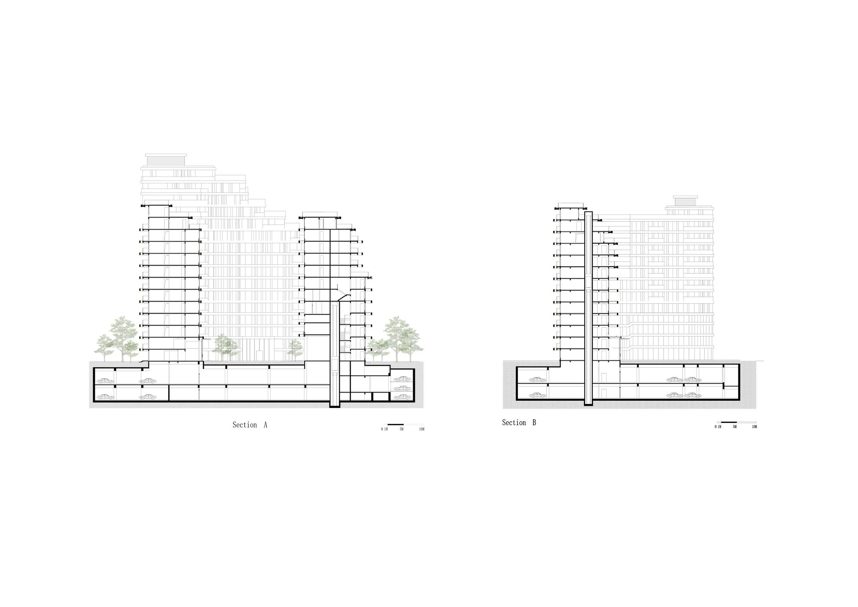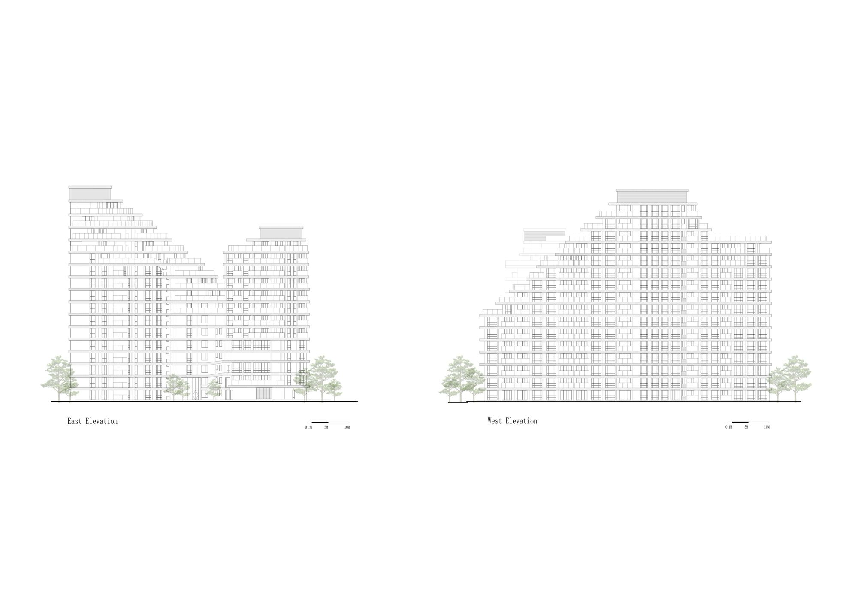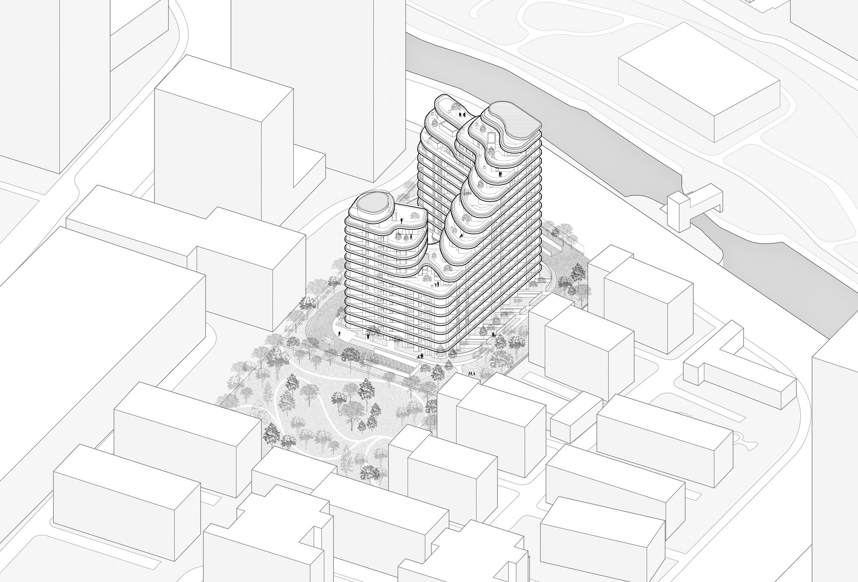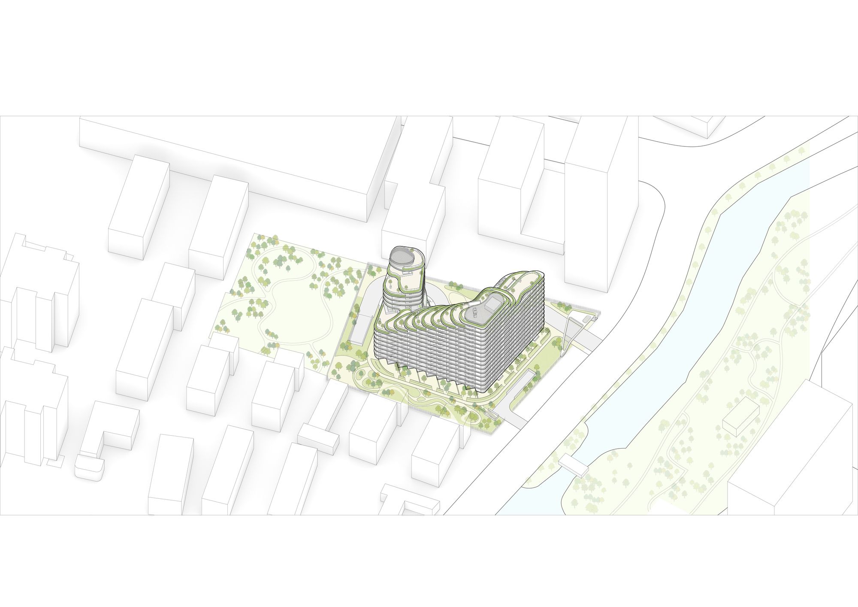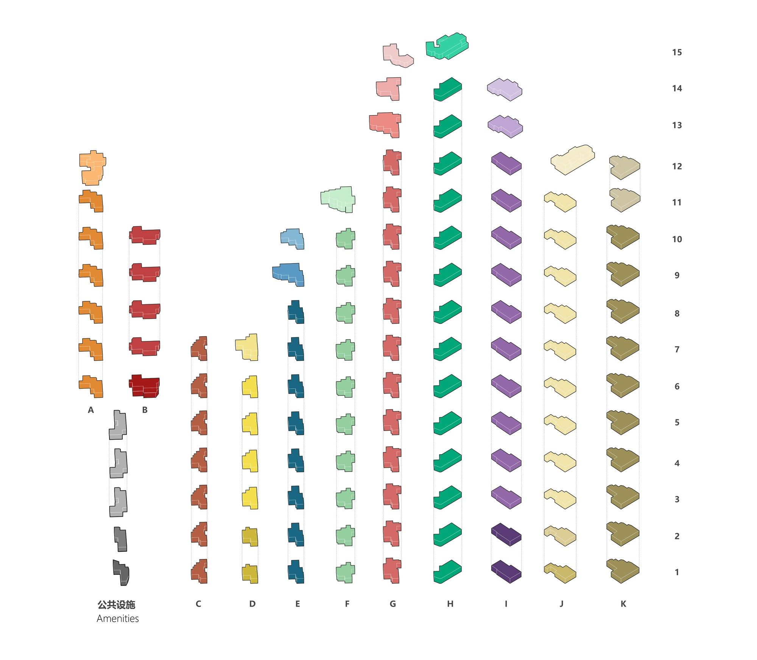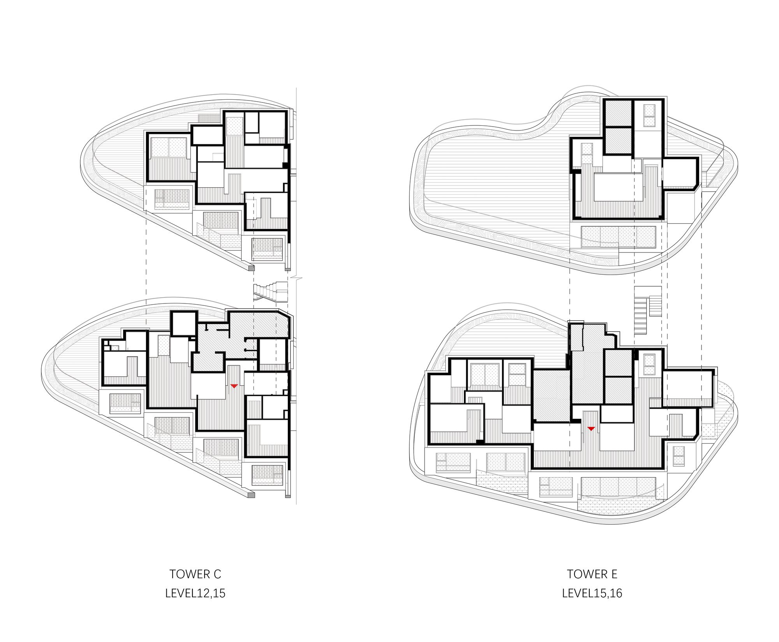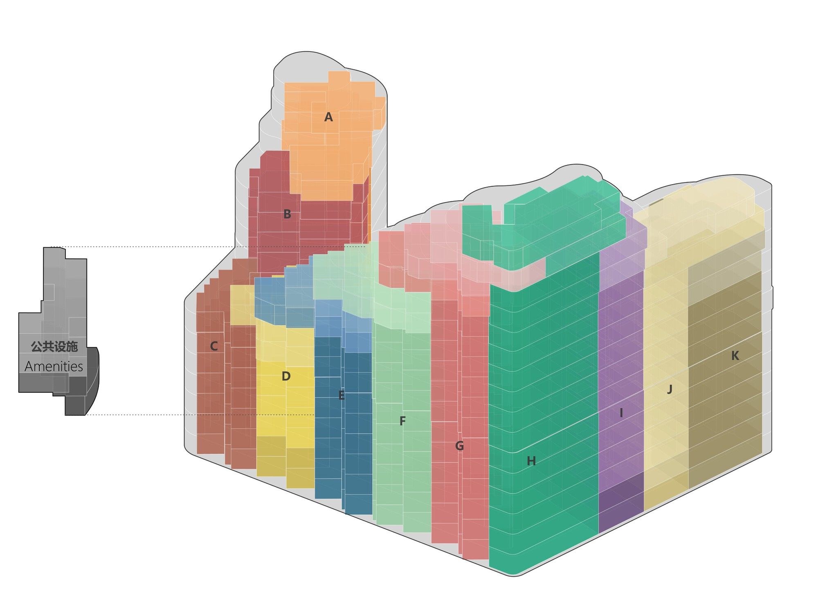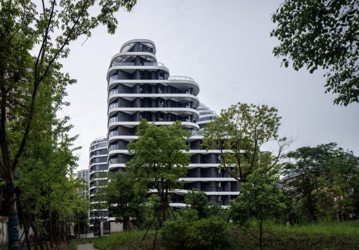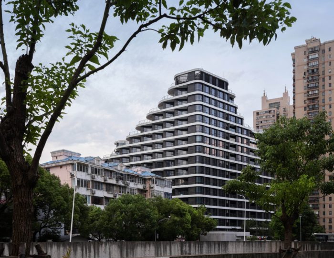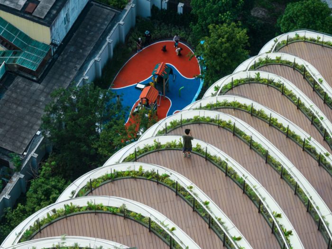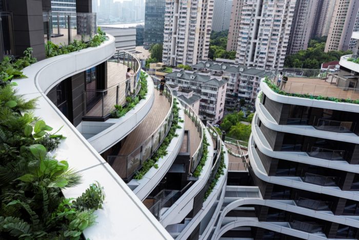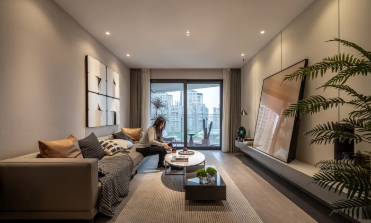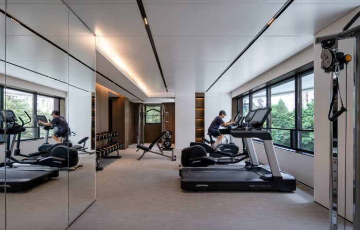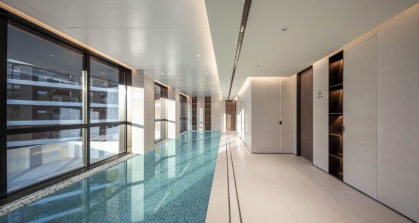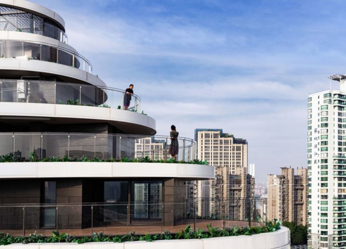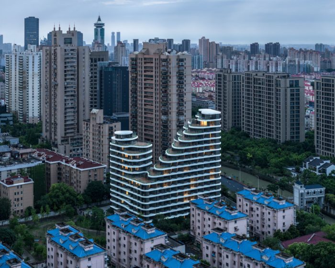K. Wah Riverside E18 Residence is a remarkable multifamily housing project situated in Shanghai’s Pudong District near the riverfront. Despite being nestled in the midst of densely populated residential neighborhoods, this project stands out with its offering of over 110 apartment units. In a development landscape where size and speed often take precedence, the design of E18 Residence seeks to defy the conventions of mass-produced, uniform housing typologies commonly found in China. Instead, it aspires to establish a contemporary housing model that is deeply attuned to its surroundings and community.
This modern addition breathes new life into the multi-layered neighborhood, infusing it with fresh dimensions and a vibrant urban character, ultimately bestowing a distinct identity upon a previously nondescript district. The development of a novel urban housing typology is a rare endeavor for international architects in China. This rarity stems from the prevalence of standardized housing models and a culture of replicating existing housing typologies embraced by local developers.
E18 Residence, occupying one of Shanghai’s most diminutive parcels, poses an intriguing challenge for the design team. Their task is to explore the future of housing within a high-density urban landscape, all while navigating stringent zoning regulations and striving to maximize the potential of the residential program.
K. Wah Riverside E18 Residence’s Design Concept
Nestled at the fringes of the Lujiazui Financial District, right next to the Huangpu River, E18 Residence derives its distinctive architectural form from a fascinating interplay between the permissible building parameters and the path of the sun. Shaped by the angles of sunlight, K. Wah E18 Residence serves as a testament to the intriguing possibilities that arise when site-specific considerations and a keen focus on solar access guide a building’s design. This unique approach extends the potential to create a profoundly positive influence on its community and the broader urban environment.
The K. Wah E18 Residence forms a solar-sculpted urban canyon with its unique approach. The building adopts a U-shaped massing configuration, providing a creative solution to house the residential program while seamlessly connecting with the urban surroundings. The design of this structure has been meticulously crafted through extensive sunlight studies to guarantee that the solar access for the neighboring communities remains intact. The building’s height, shape, and positioning have all been strategically determined through thorough solar access analysis, ensuring that the delicate balance of light and space is maintained.
Block E18 has been thoughtfully planned, with a central courtyard that features charming gardens and a playground, providing an inviting space for casual meetings and social interactions. The curvilinear design of the inner cascading roof terraces takes inspiration from the nearby river, echoing its fluidity. At the same time, the rectilinear outline of the building aligns seamlessly with the existing urban landscape, demonstrating a harmonious blend of contemporary and traditional elements.
The E18 Residence’s design delivers a groundbreaking urban living experience, incorporating multi-layered green terraces within the structure. In addition to the green spaces and the nearby neighborhood park, these open-air terraces offer extensive vistas of the river and the cityscape. The building’s configuration is skillfully crafted to harness seasonal breezes, resulting in a series of vertical garden terraces that enrich the daily lives of residents in the community. This solar-sculpted urban canyon also evokes a sense of connection to the natural world, reminiscent of the terraced rice paddy fields often seen in Asian landscapes, underscoring the profound reverence for nature within Asian culture.
K. Wah Riverside E18 Residence boasts a total of 114 units, with an average size of 90 square meters for the typical units. It comprises four penthouse units, offering a range from 2-bedroom units to 4-bedroom duplex units. The project also features 36 different floor plans to accommodate the diverse program unit mix. Notably, each unit on the west wing is strategically positioned at a 45-degree rotation, ensuring optimal exposure to sunlight and breathtaking river views.
In contrast to the towering structures that surround it, E18 Residence may be relatively compact in size, but its distinctive silhouette has left an indelible mark on Shanghai’s skyline. It serves as a pioneering example of urban living, offering a fresh prototype that harmonizes with the dynamic cityscape.
Project Info:
Architects: Aedas, EID Arch, Shanghai Tianhua Architectural Design
Area: 22883 m²
Year: 2023
Photographs: Xi Chen, Schran Image
Design Principal: Ping Jiang, FAIA
Project Manager: Sean Lu
M&E Consultant: Tianhua Architecture Design
Structural Engineer: Tianhua Architecture Design
Landscape Design Consultant: W&B Design International Pty
Interior Design Consultant: Steve Leung Design Group, One House Design
Lighting Design Consultants: LEOX Design Partnership
Clients: K. Wah International Holdings
City: Shanghai
Country: China
