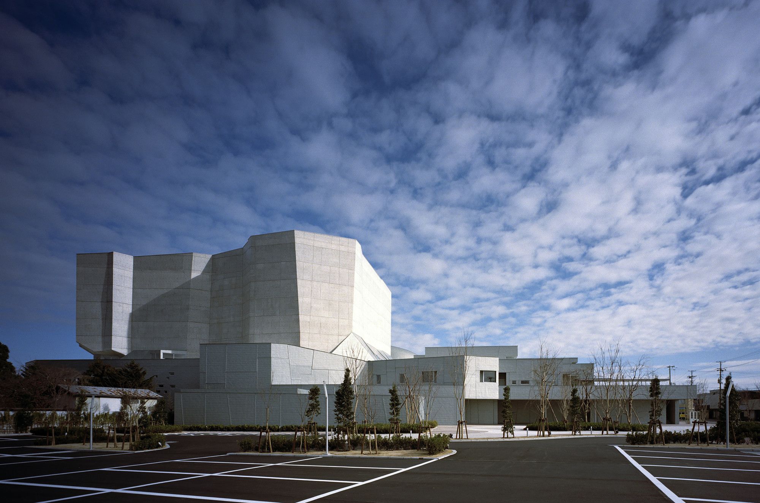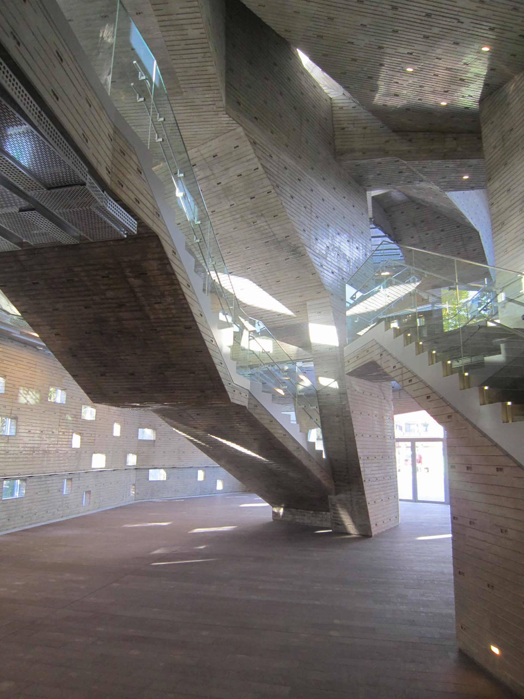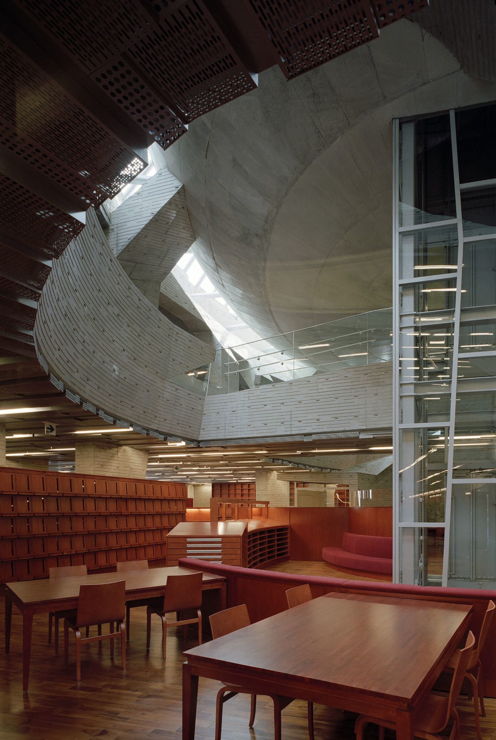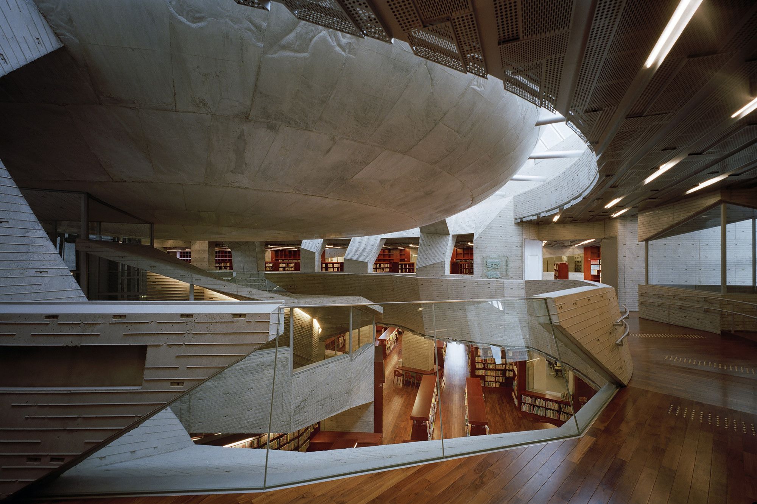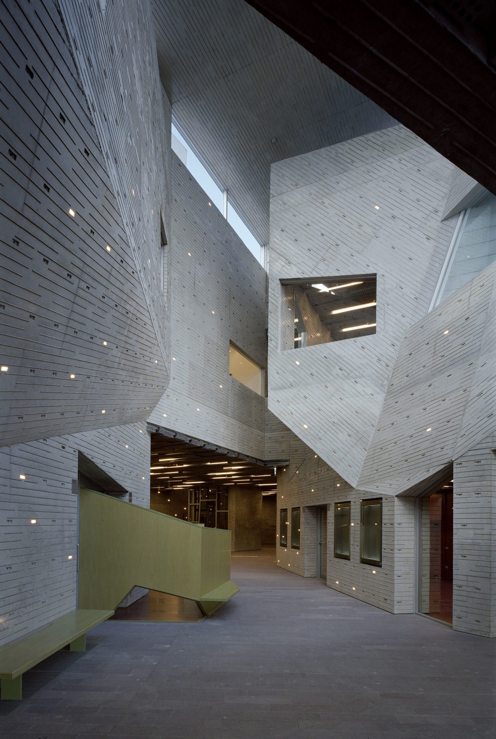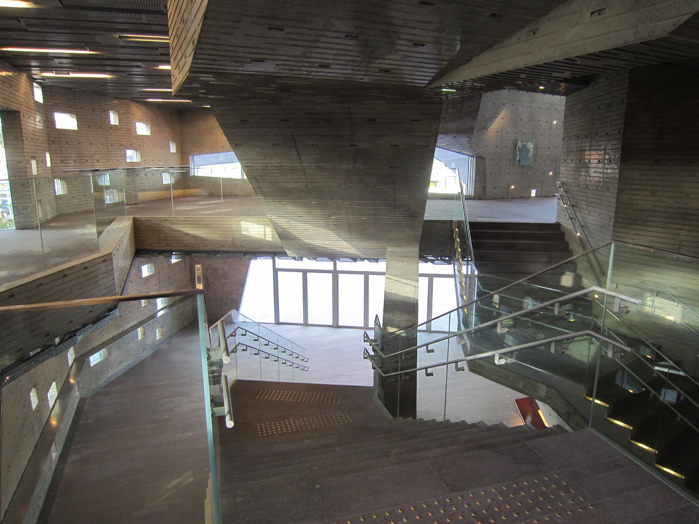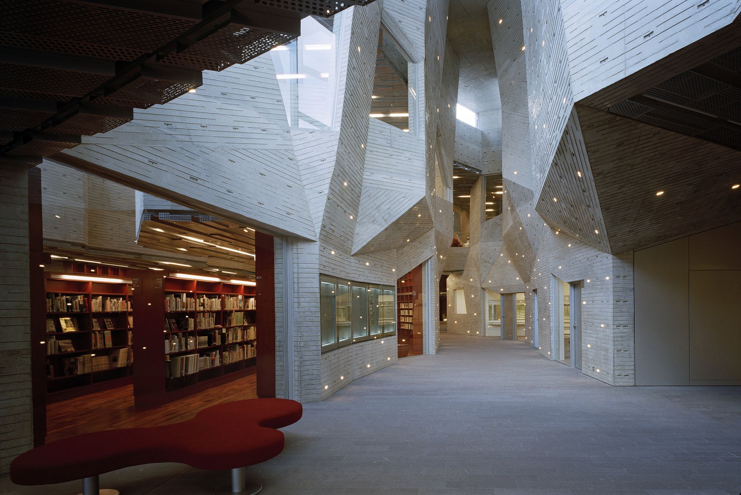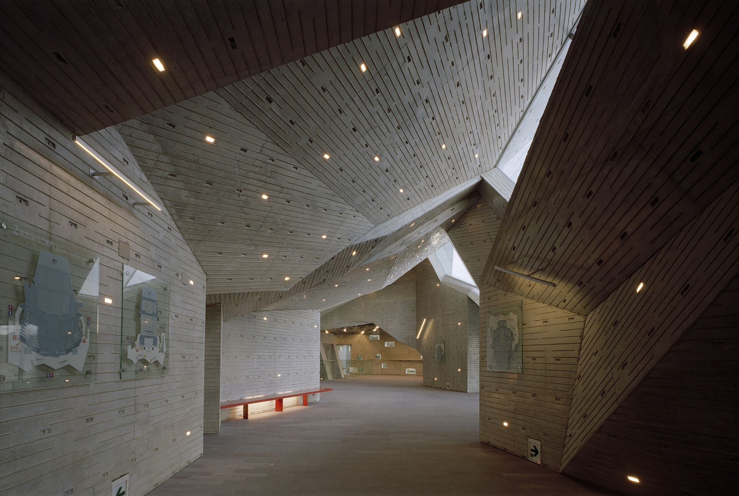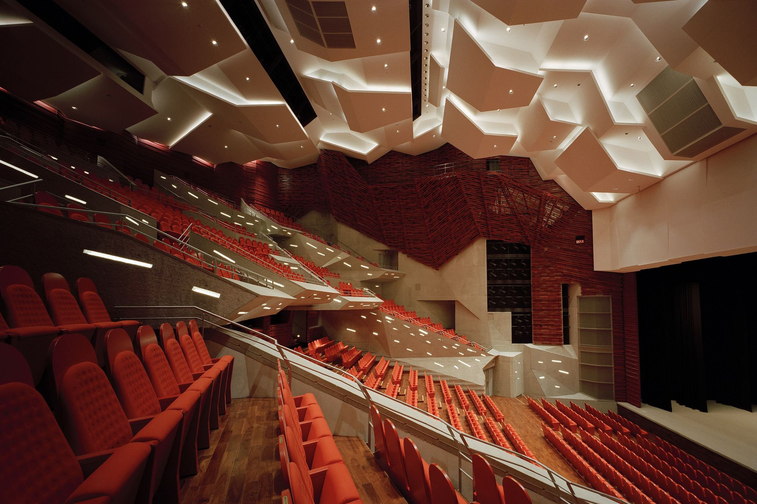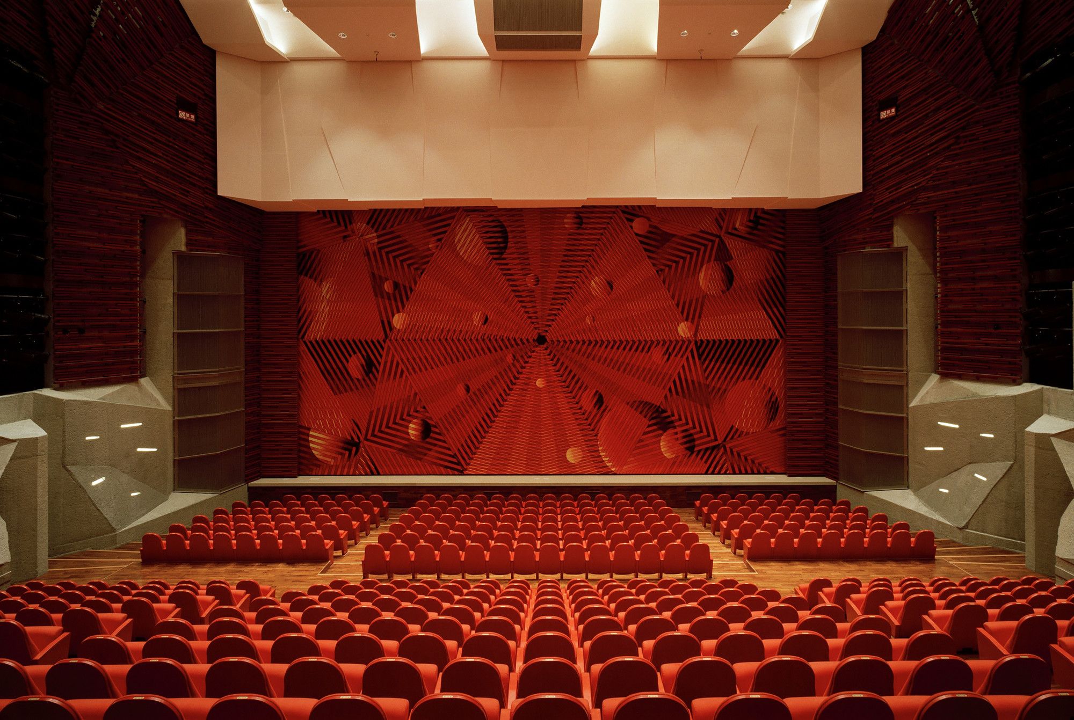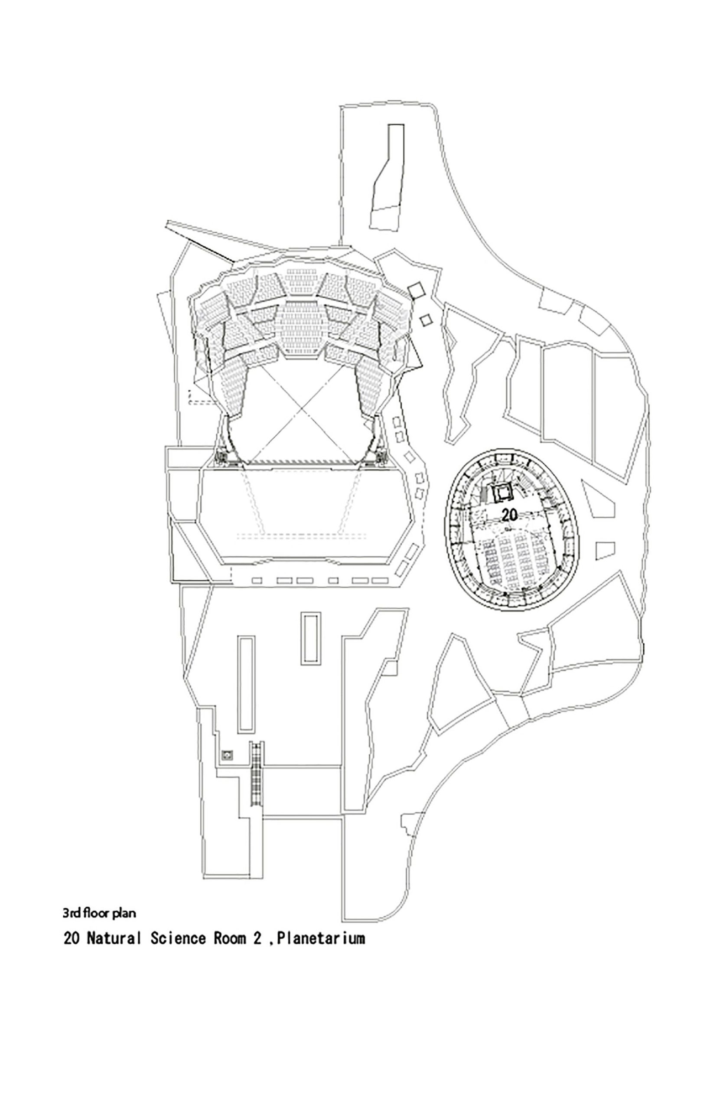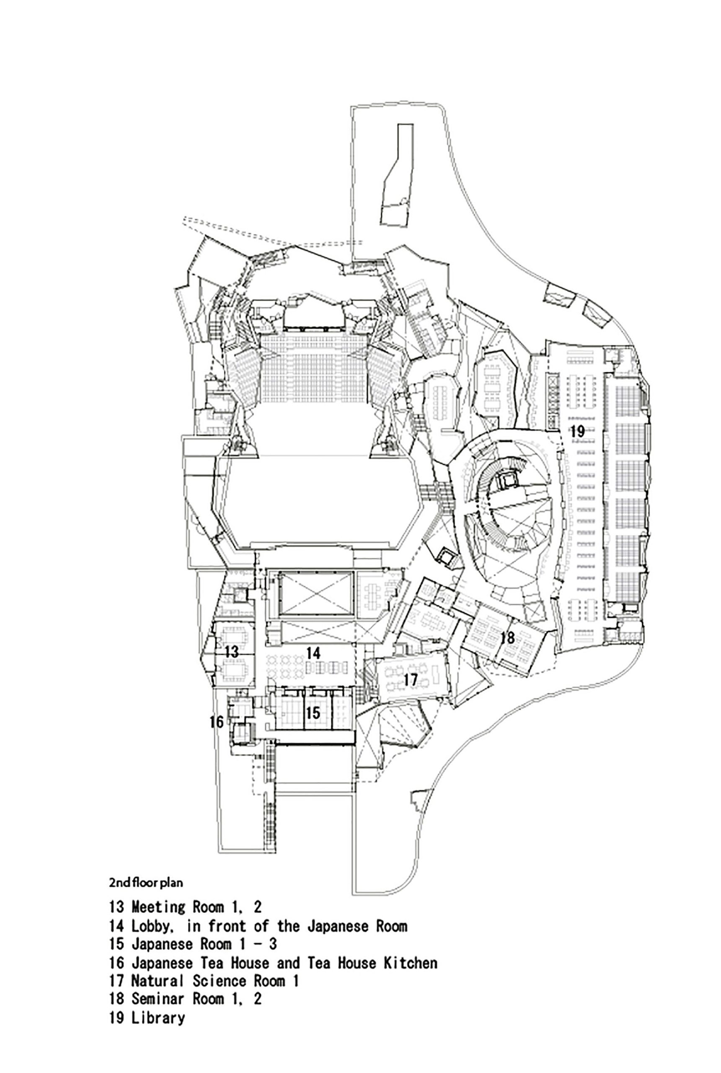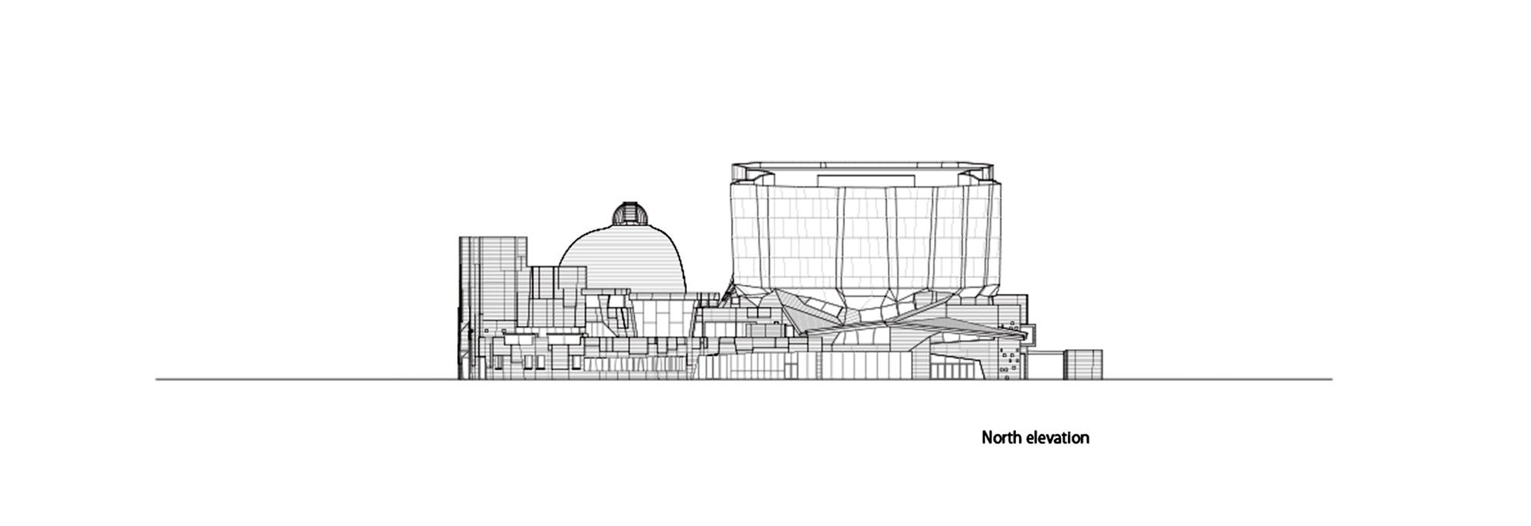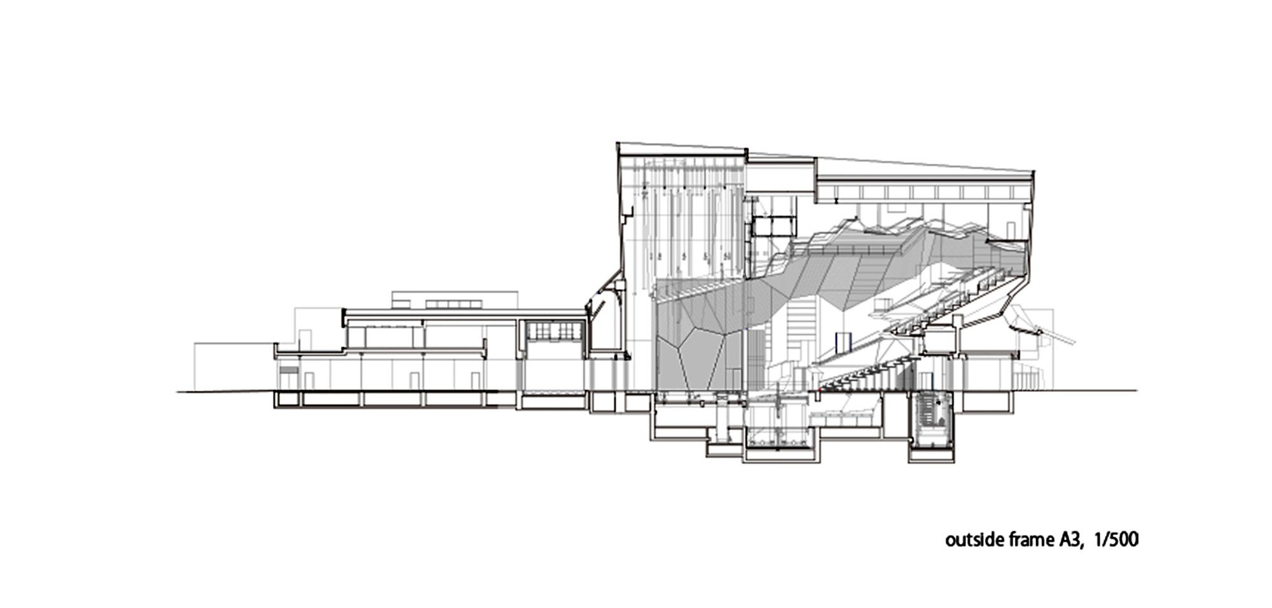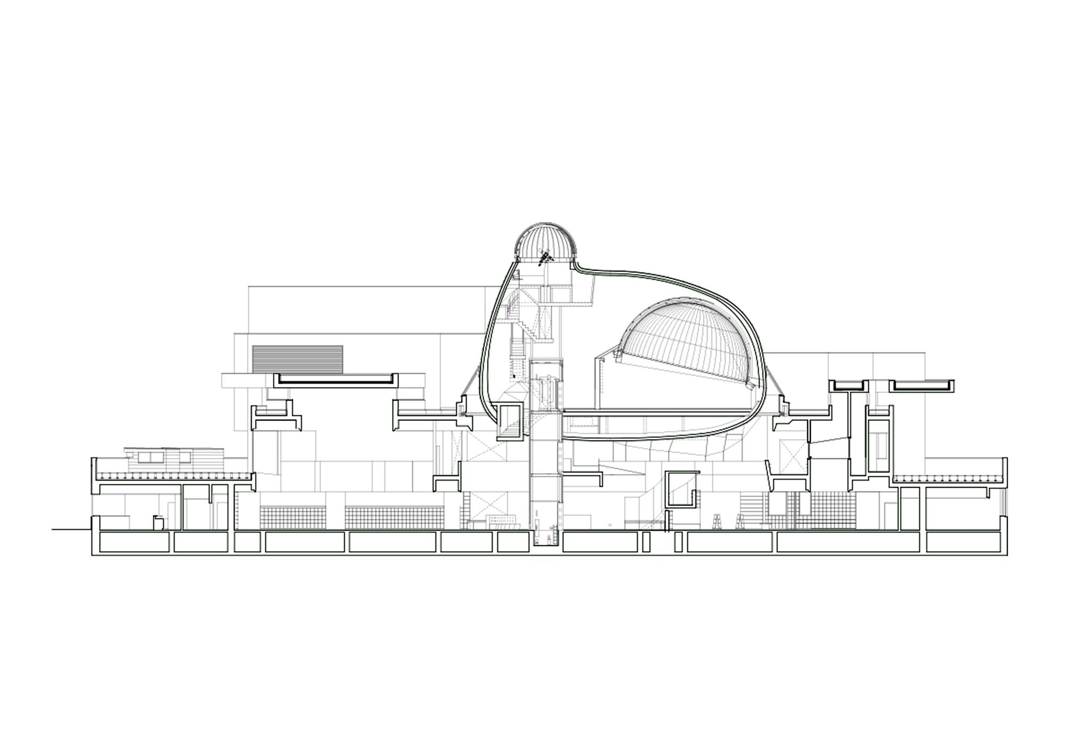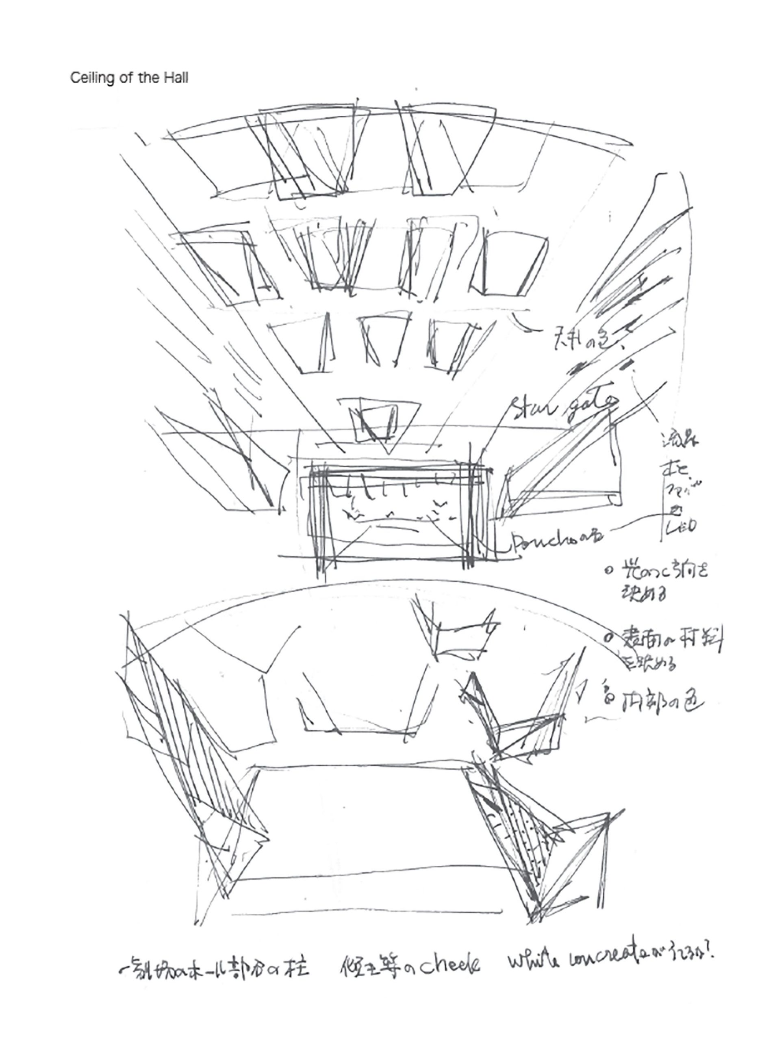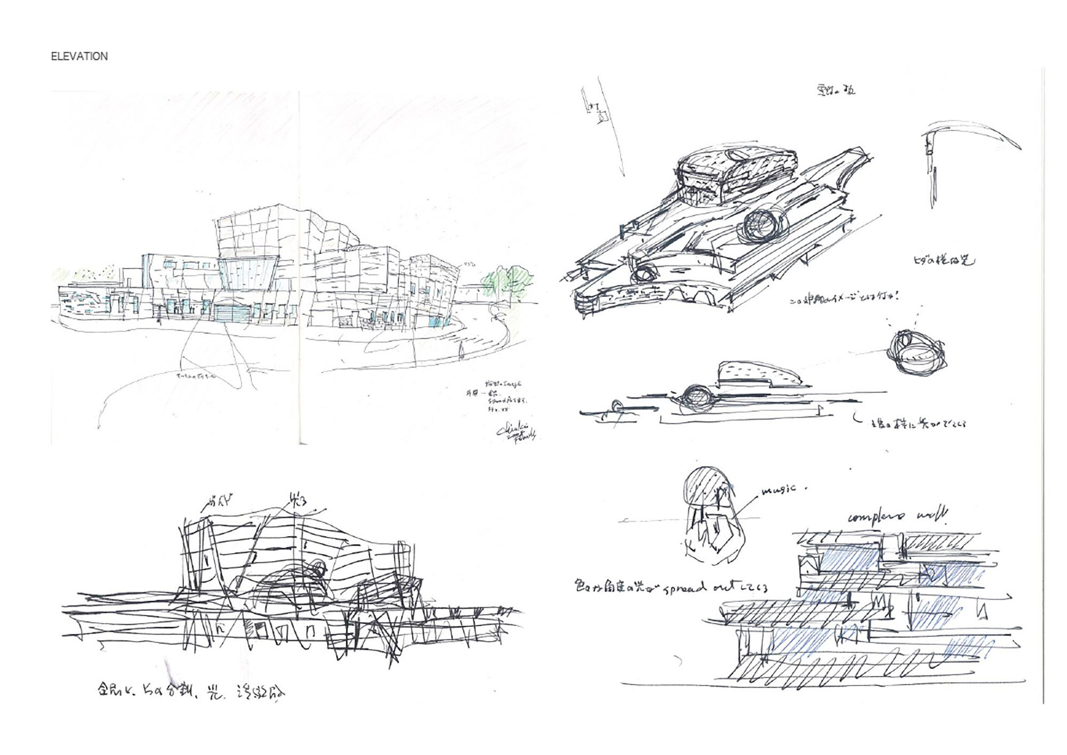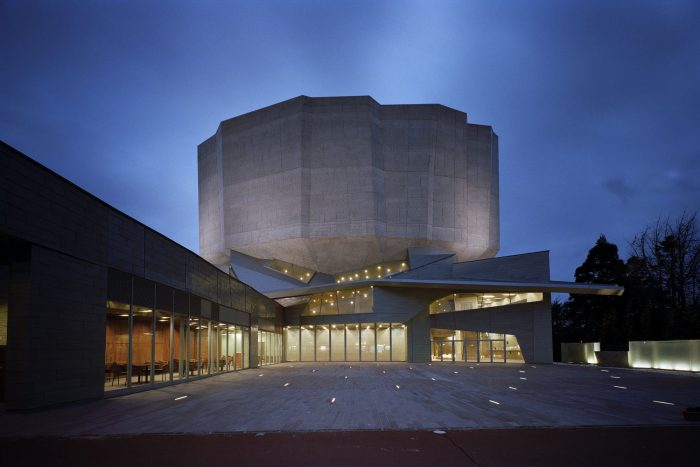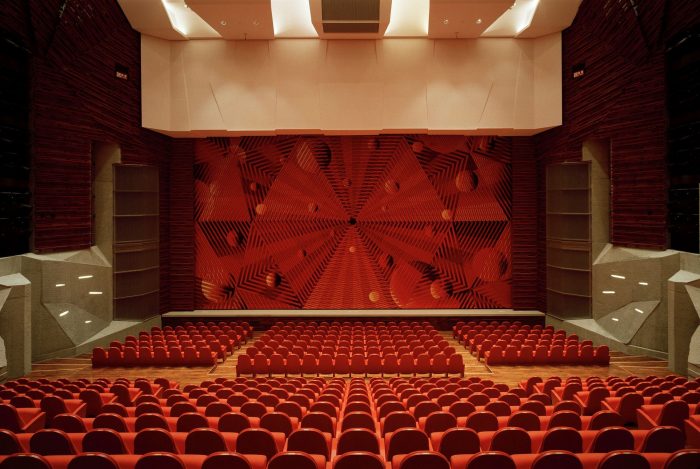Kadare Cultural Centre
This massive, slightly brutalist multipurpose building called the Kadare Cultural Centre in Yurihonjo City, Japan, is a product of Japanese practice, Chiaki Arai Urban & Architecture Design. A street previously divided the site for the project, forcing the project to be broken up into undesired autonomous volumes.
The architect’s solution was to unify the building and replace the road with a pedestrian street named Wai-Wai Street, which runs indoors north to south, through the building. This street features shopping and culinary attractions and serves as a gathering, launching-off point for visitors to the cultural centre.
Around the above mentioned street, the building’s program features a library, community centre, planetarium, and a multipurpose theatre. Spaces throughout the building are organically ordered and inconsistent- in a way emulating the way that mangrove trees grow.”]
 Designed after several workshops with the public, the interiors take into account aesthetics, the human scale, and usability for specific functions. Windows punch through the facade in a similar fashion to the way spaces are oriented- irregular of a pattern yet located exactly where they are needed.
Designed after several workshops with the public, the interiors take into account aesthetics, the human scale, and usability for specific functions. Windows punch through the facade in a similar fashion to the way spaces are oriented- irregular of a pattern yet located exactly where they are needed.
Project Info
Architects: Chiaki Arai Urban and Architecture Design
Location: Akita, Japan
Area: 11750.0 sqm
Year: 2011
Photographs: Taisuke Ogawa
Design Team: Chiaki Arai, Ryoichi Yoshizaki, Masanori Asai, Miroku Arai, Toshihiro Yano
Supervision: Chiaki Arai, Ryoichi Yoshizaki, Masanori Asai
Structural Engineer: Arup
Engineer and Air-condition: P.T. Morimura & associates, LTD.
Acoustical Consultant: Nagata Acoustics
Theater Consultant: Theater Workshop
Interior: Chiaki Arai, Ryoichi Yoshizaki, Masanori Asai
Landscape: Chiaki Arai, Ryoichi Yoshizaki, Masanori Asai
Contractor: Toda corporation
Landscape Construction: Muraoka Construction Inc, / Osada Construction Co., LTD.
Type: Cultural Center
