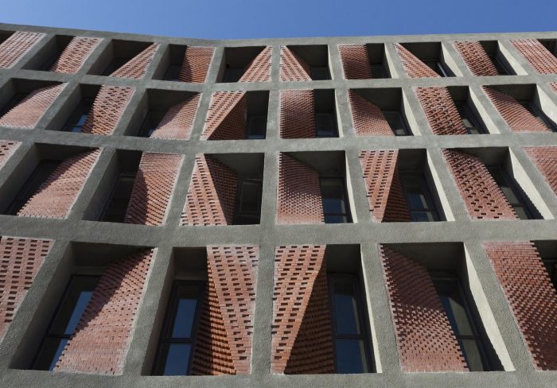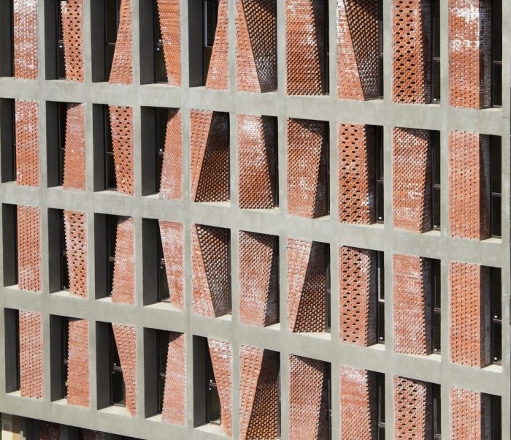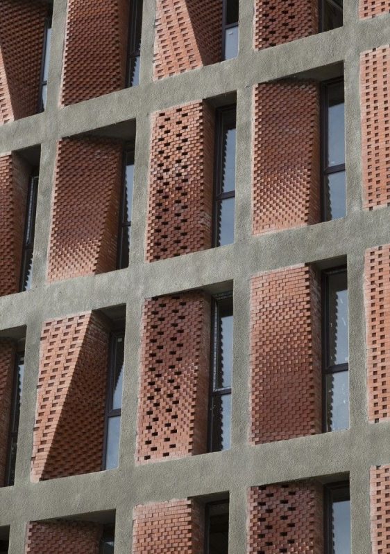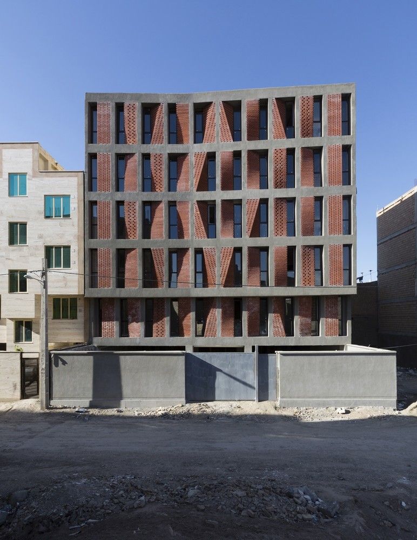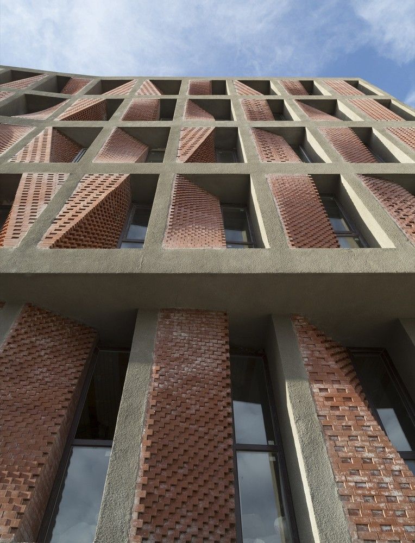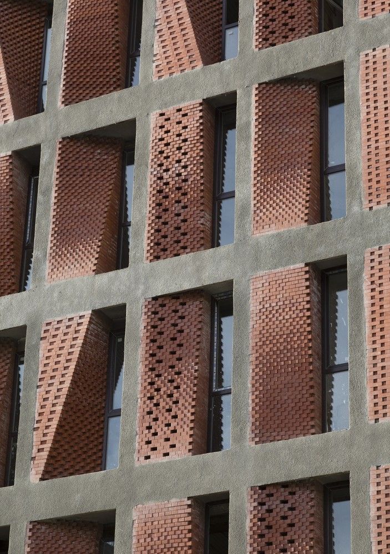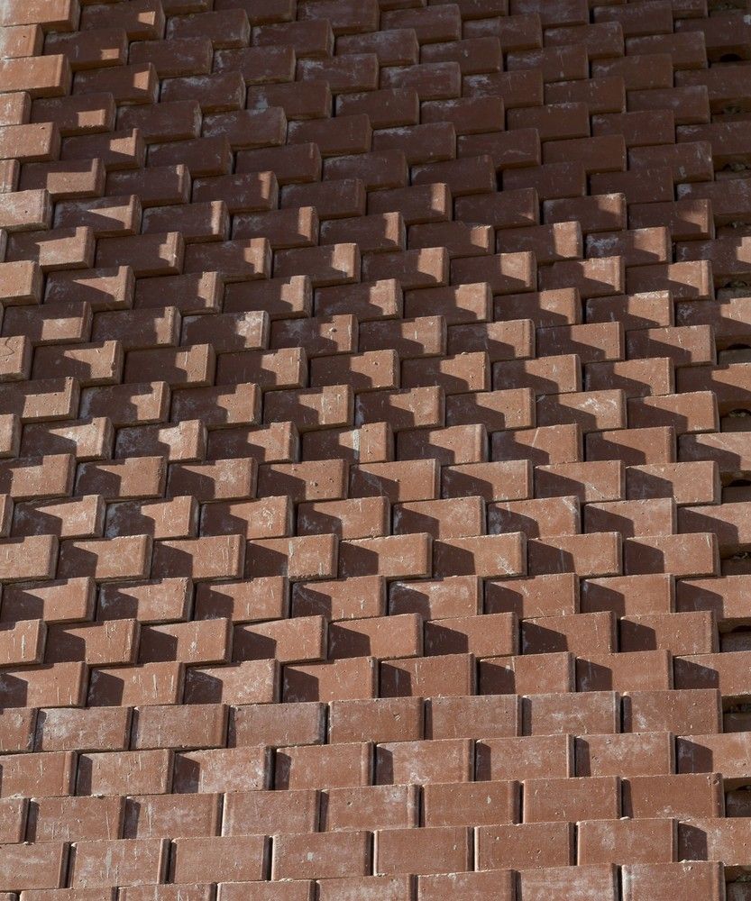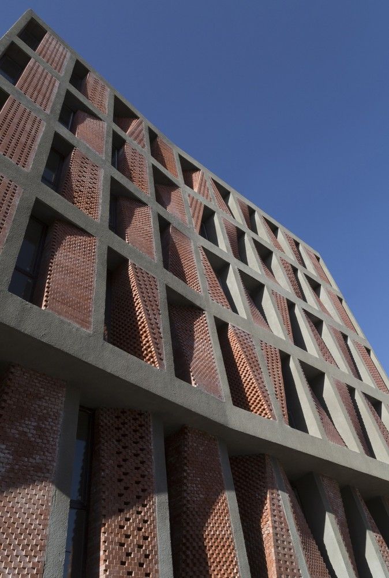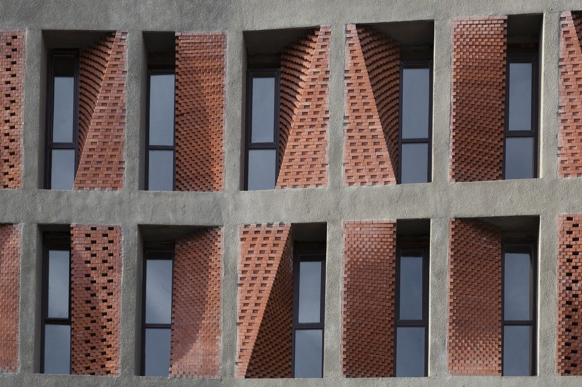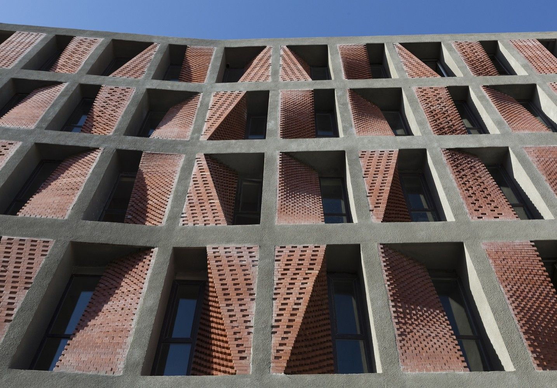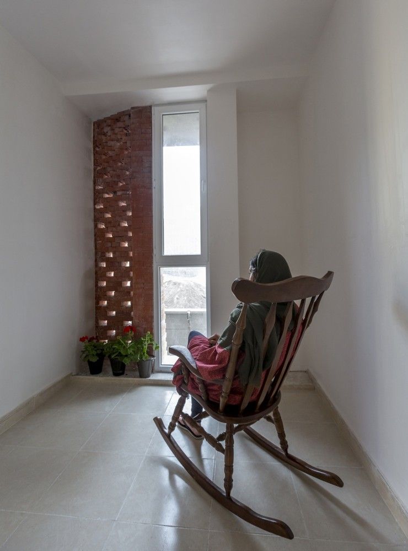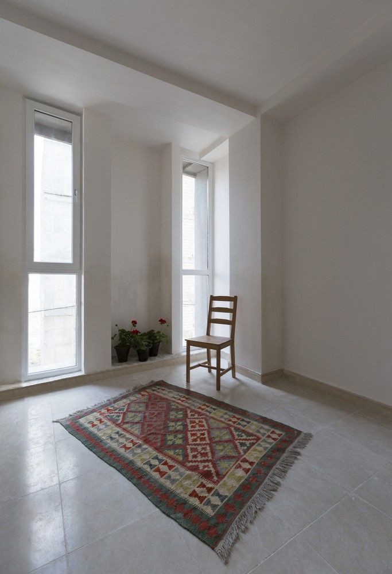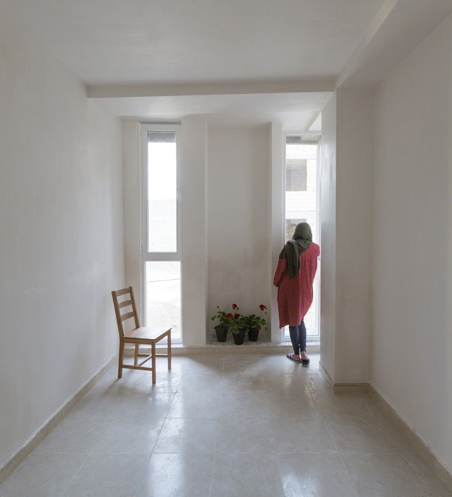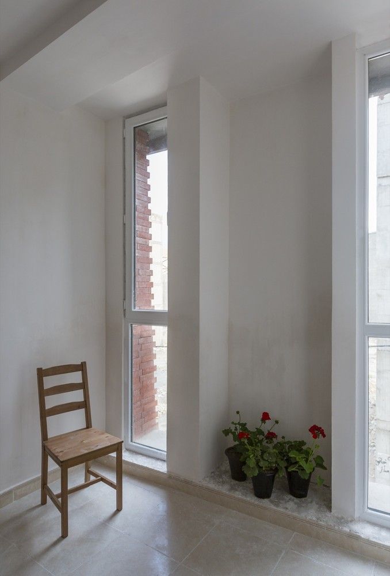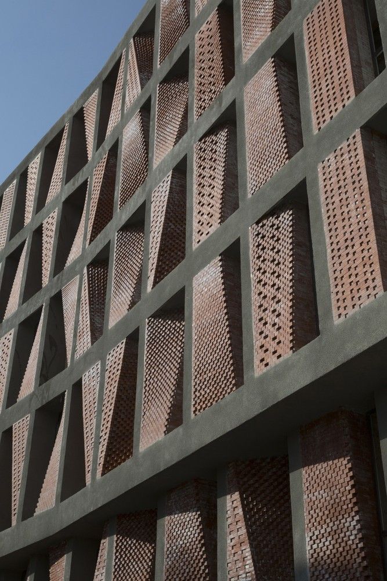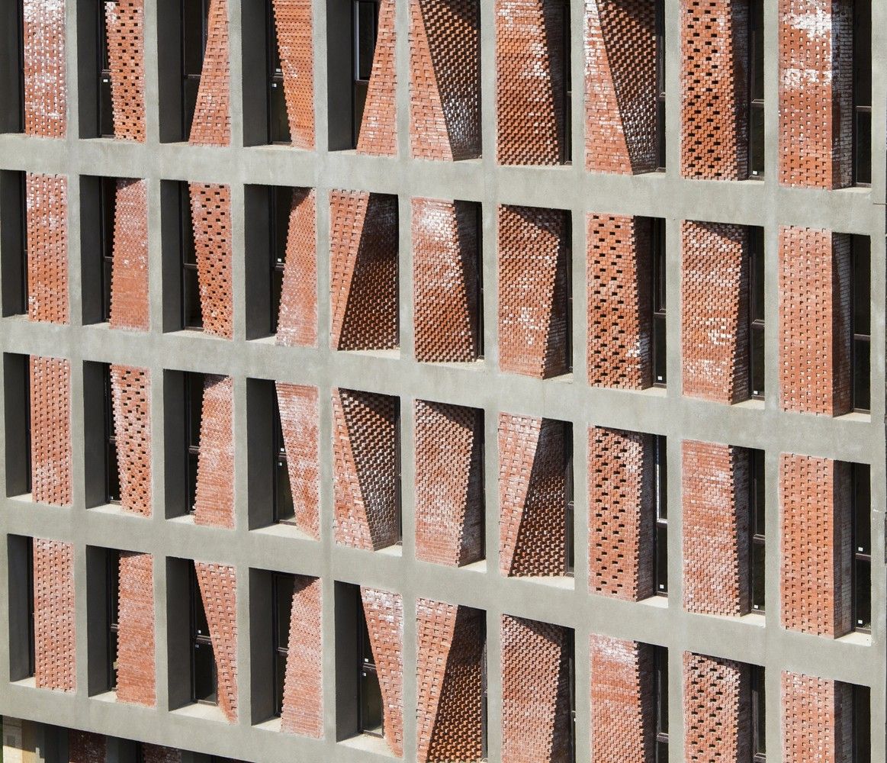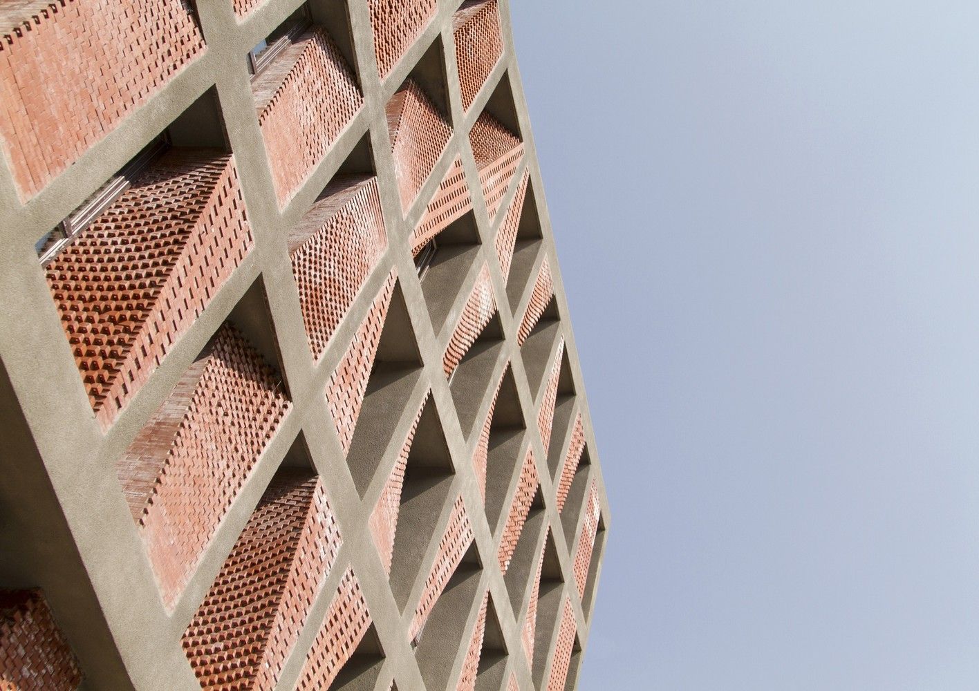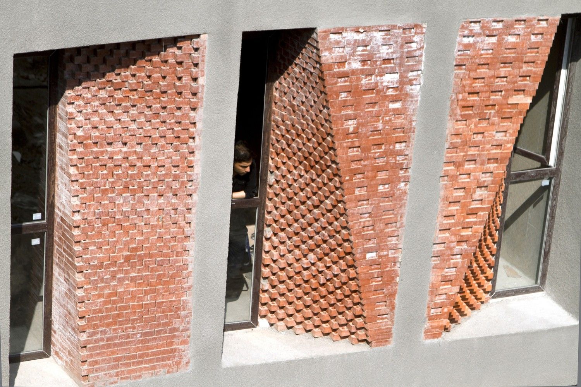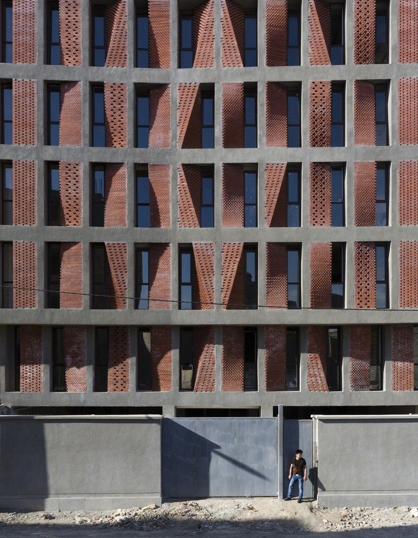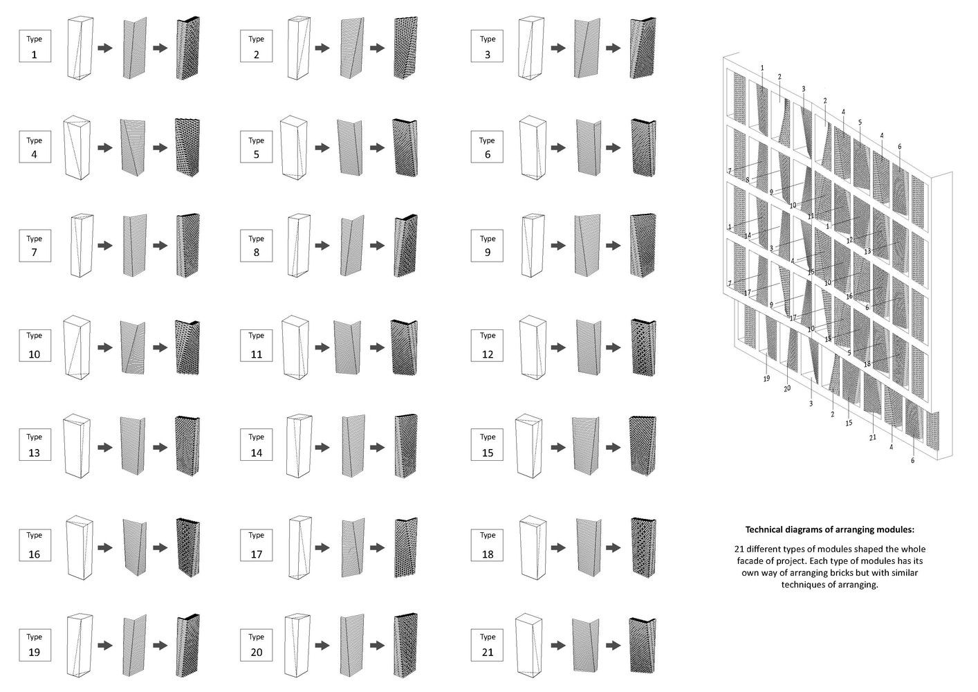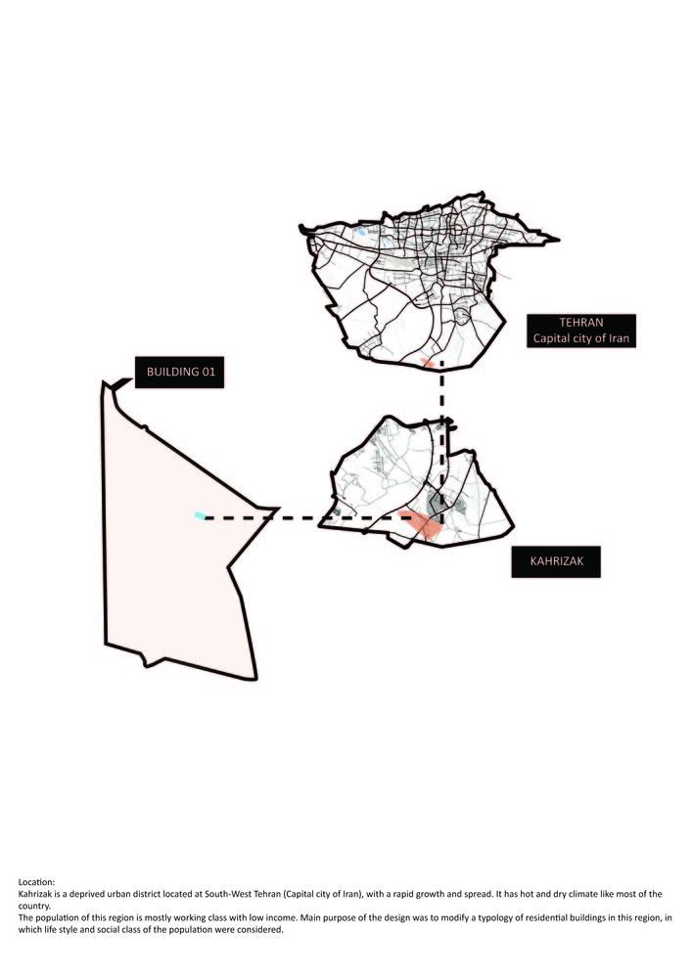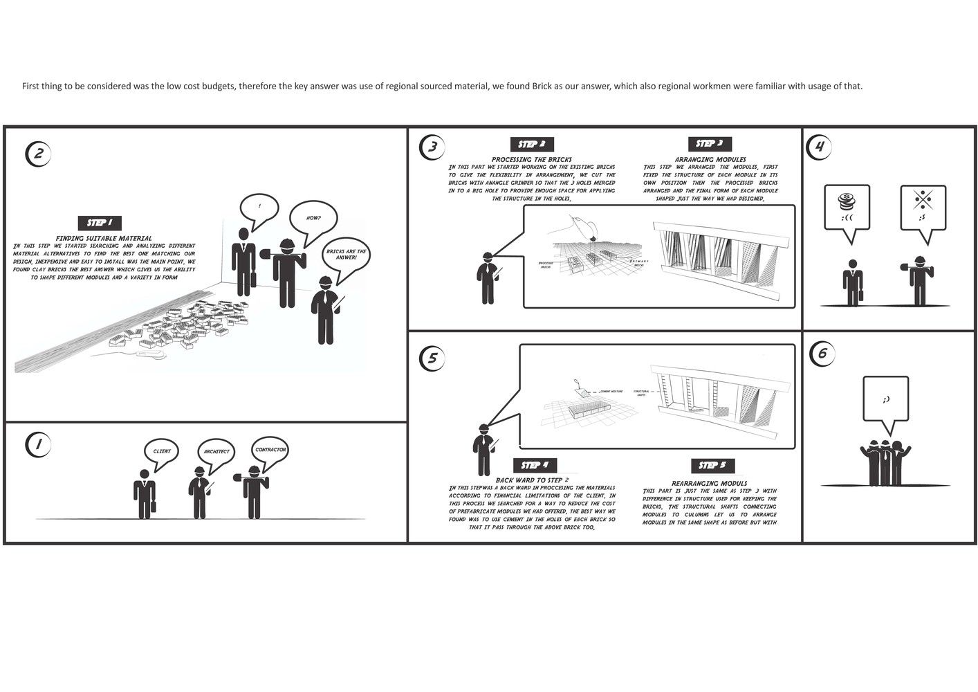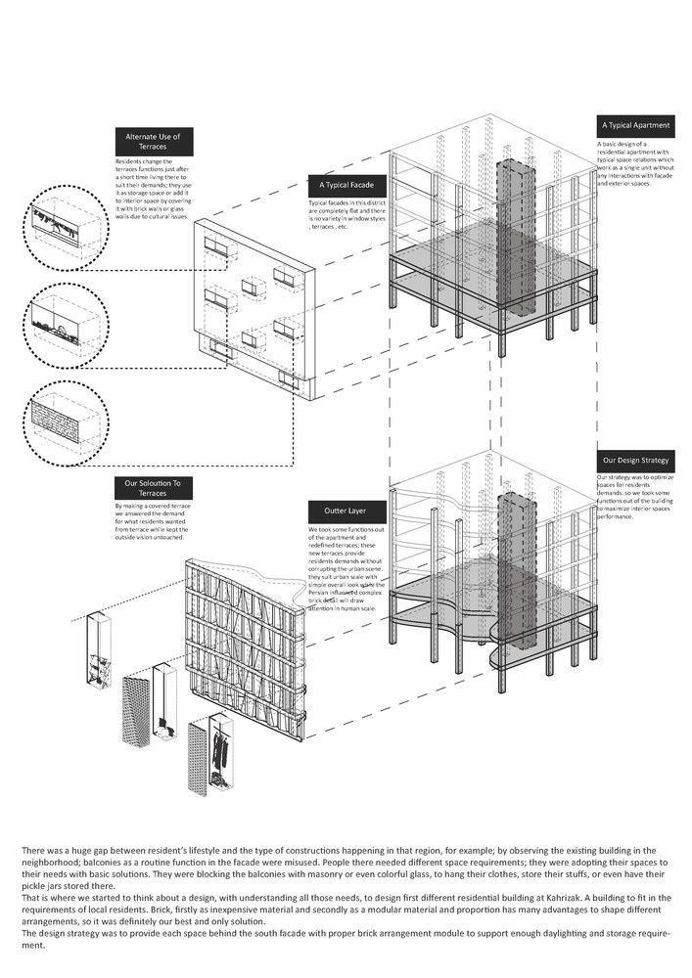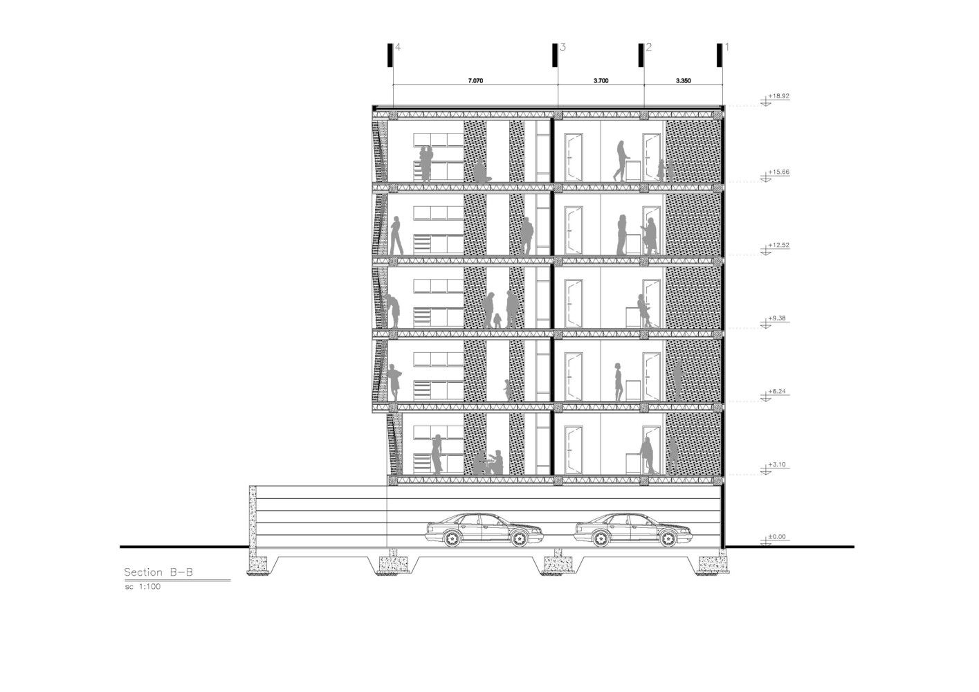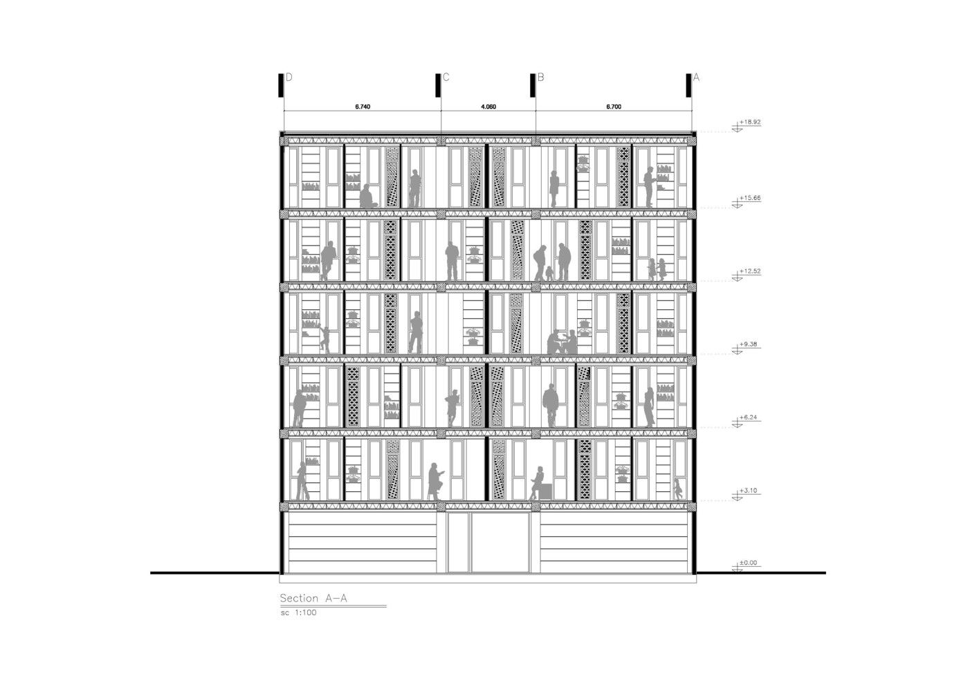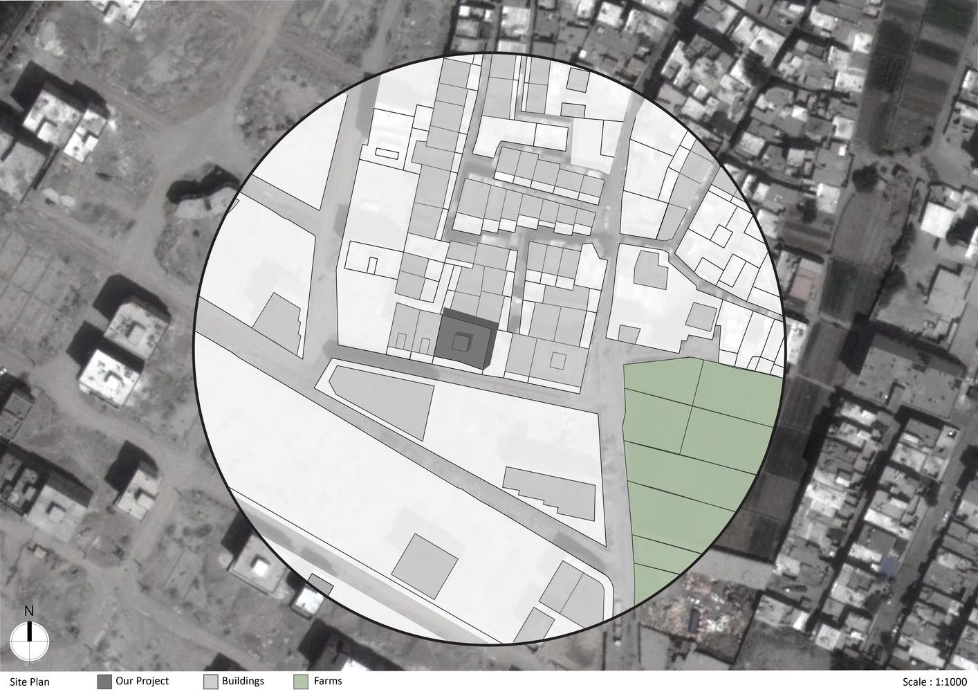Kahrizak Residential Project is an architectural response to a context traumatised by social and economic issues. It is designed by the Tehran-based architecture office CAAT Studio and it is located in the city of Kahrizak, in the Tehran Province of Iran. The client of this residential project was determined to improve the living conditions of in Kahrizak and work together with the architects to find solutions to chronic issues of the area. The aim of the architects and client was to create accommodations that reflect the climate of the region and the cultural context of the people living there.
This group of professional had the desire to challenge the public perception and myth that good and attractive architecture comes out of deep pockets and belongs to the upper class. Affordability in construction and operation was one of the main goals, and it was tackled through effective collaboration between the client, architect and contractor. Traditional Iranian architecture is highly functional and responds well to its context and weather conditions. It is rich in detailing, but at the same time it represents something rather simple which is pure living, aware of your surroundings. Context meets and merges with function. The Kahrizak residential project respects these typologies and it is shaped around them and the history of the place.
The first step in creating something along the lines of affordability is to choose the materials and their origin wisely. Clay bricks have been the result of this consideration because not only they are cheap, but they can be locally sourced as well. They are produced in a factory not far from the project site and this further reduces the construction cost through significantly decreasing the travel costs of the materials. This response to the context does not only benefit the project but also local businesses. The bricks are brought together to create the modules of the residence. These modules are then placed within a concrete module frame, resulting in a grid facade that responds to the views and climatic conditions. The selection of concrete and brick for this project reduces its cost to the minimum while at the same time it does not deny the prospect of creating high quality living spaces.
The architects were not only responsible for designing this residential block, but they also assisted the local workmen by training them how to handle this unique arrangement of the brick modules. This was part of a process where test modules were created and tested on site in order to decide whether the workmen were skilled enough to deal with the technicalities of the project. The residential units were all sold during the construction phase of the project for the average price of other units of the same neighbourhood.
The brick modules are designed around traditional Iranian geometrical patterns. These building geometries are a traditional construction elements of architecture in the desert of Iran. The patterns are shaped according the function of the space that they cover. The modules were shaped in such a way to create comfortable interiors by gathering or partly blocking sunlight at different periods of the day.
This project proves the point that affordable housing still exists and it is possible wherever we are. To achieve functionality and affordability we have to be aware of what we create and where we create it. Aware of the history of that specific place, and what it has to offer. Aware the yesterday, the today and the tomorrow of the place.
By: Andreas Leonidou
- Architects: CAAT Studio
- Location: Kahrizak, Tehran, Iran
- Architect In Charge: Mahdi Kamboozia
- Design Collaborator: Helena Ghanbari
- Assistant: Alireza Movahedi
- Area: 1660.0 sqm
- Project Year: 2015
- Photographs: Parham Taghiof, Ashkan Radnia
photography by © Parham Taghioff
photography by © Parham Taghioff
photography by © Parham Taghioff
photography by © Parham Taghioff
photography by © Parham Taghioff
photography by © Parham Taghioff
photography by © Parham Taghioff
photography by © Parham Taghioff
photography by © Parham Taghioff
photography by © Parham Taghioff
photography by © Parham Taghioff
photography by © Parham Taghioff
photography by © Parham Taghioff
photography by © Parham Taghioff
photography by © Parham Taghioff
photography by © Parham Taghioff
Diagram
Diagram
Diagram
Diagram
Diagram
Diagram
Section
Section
Site Plan


