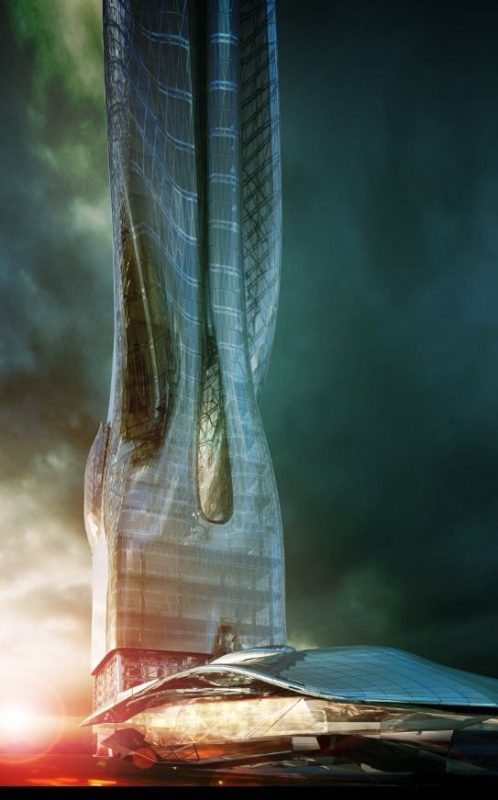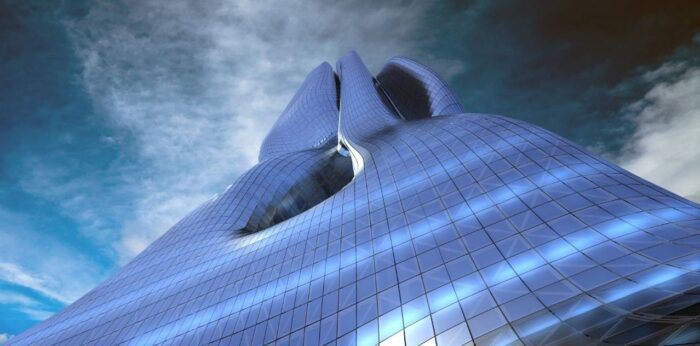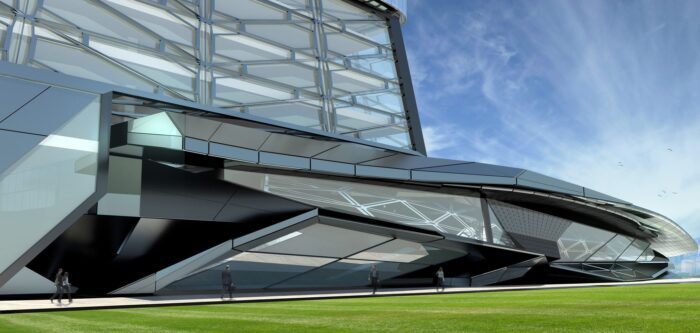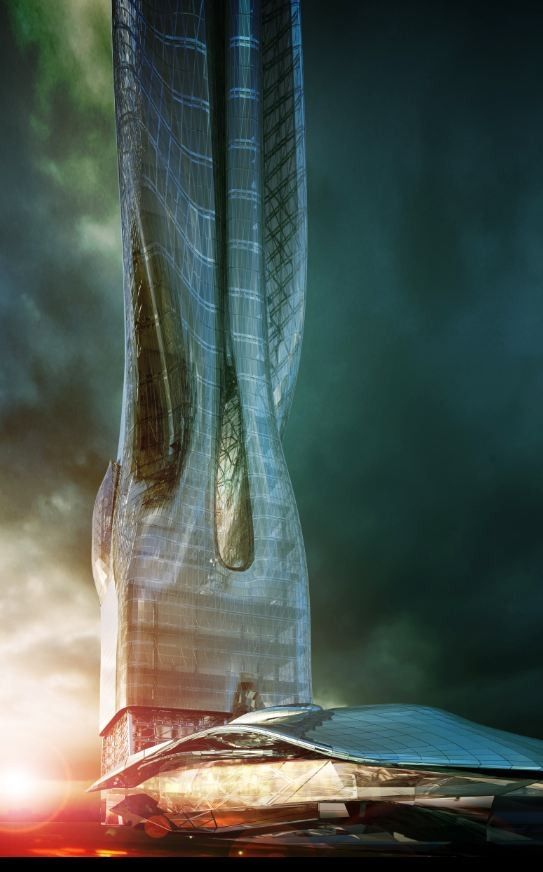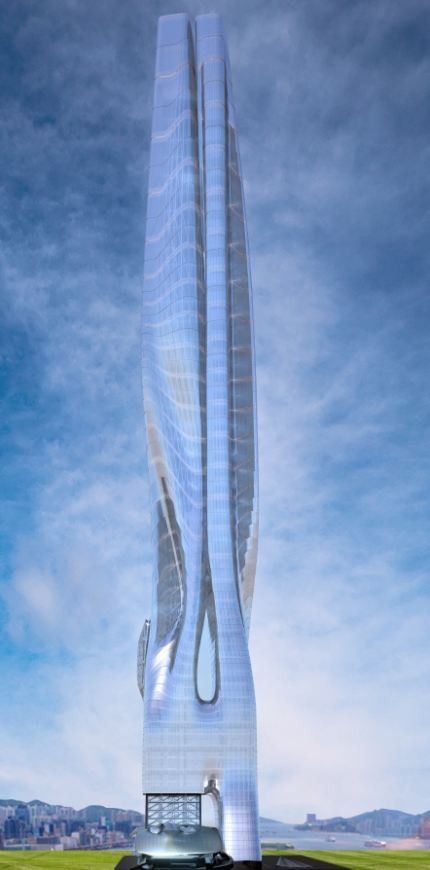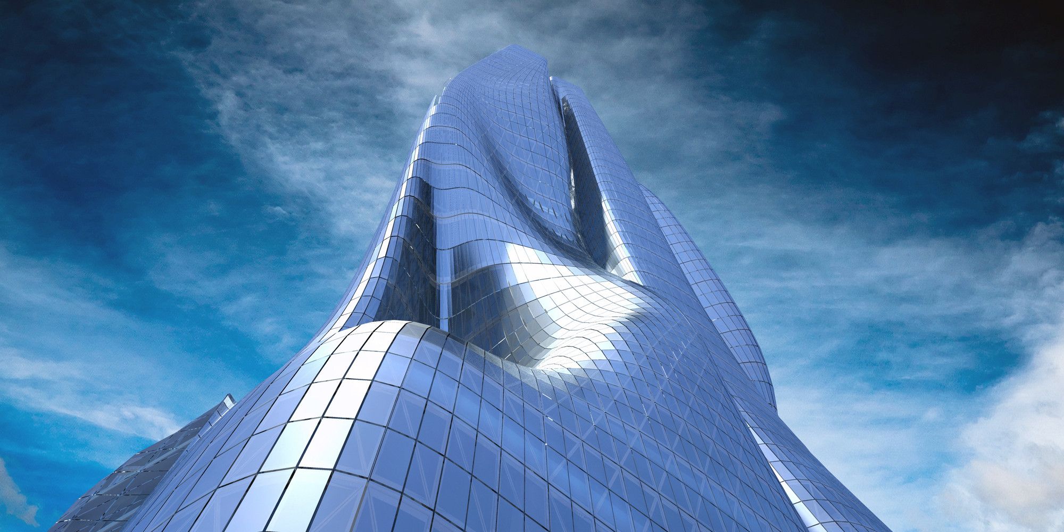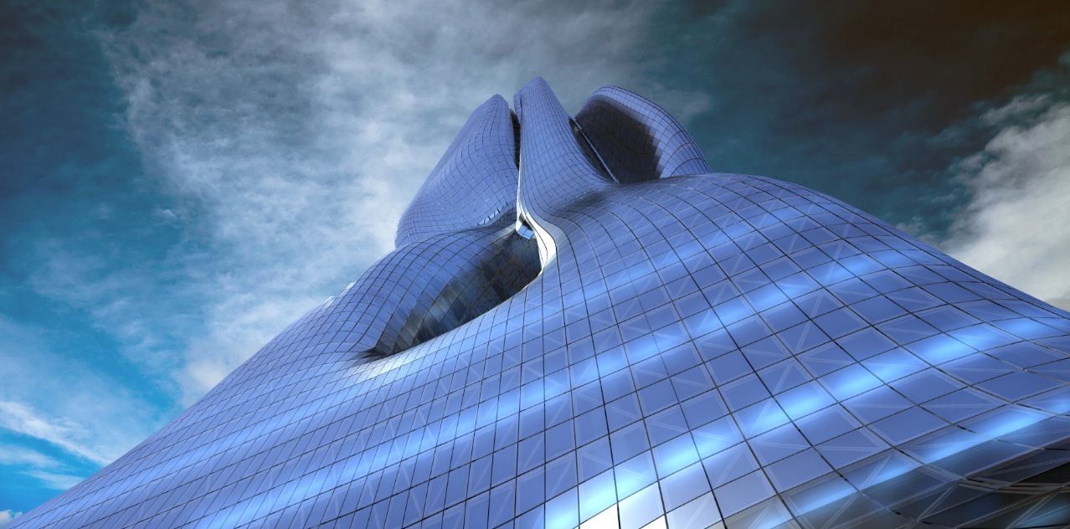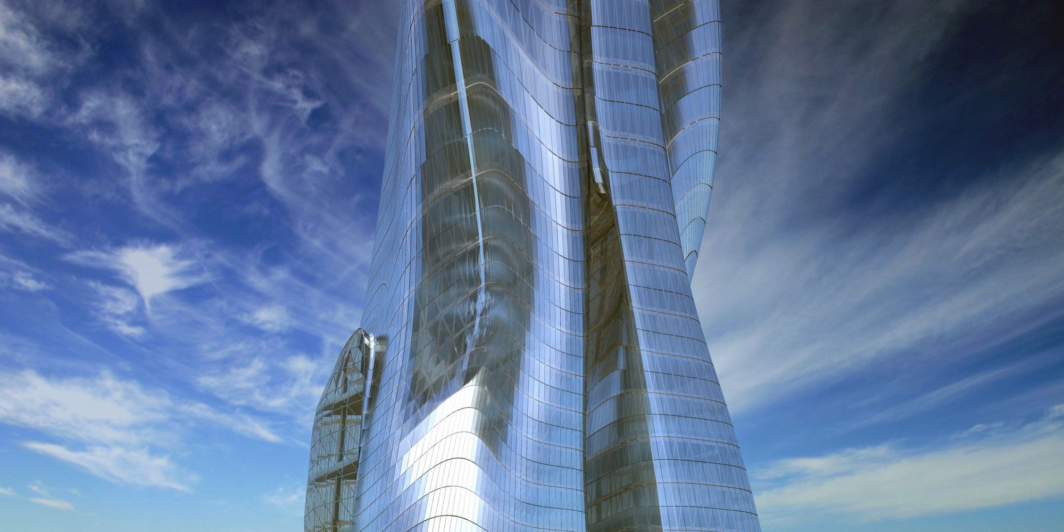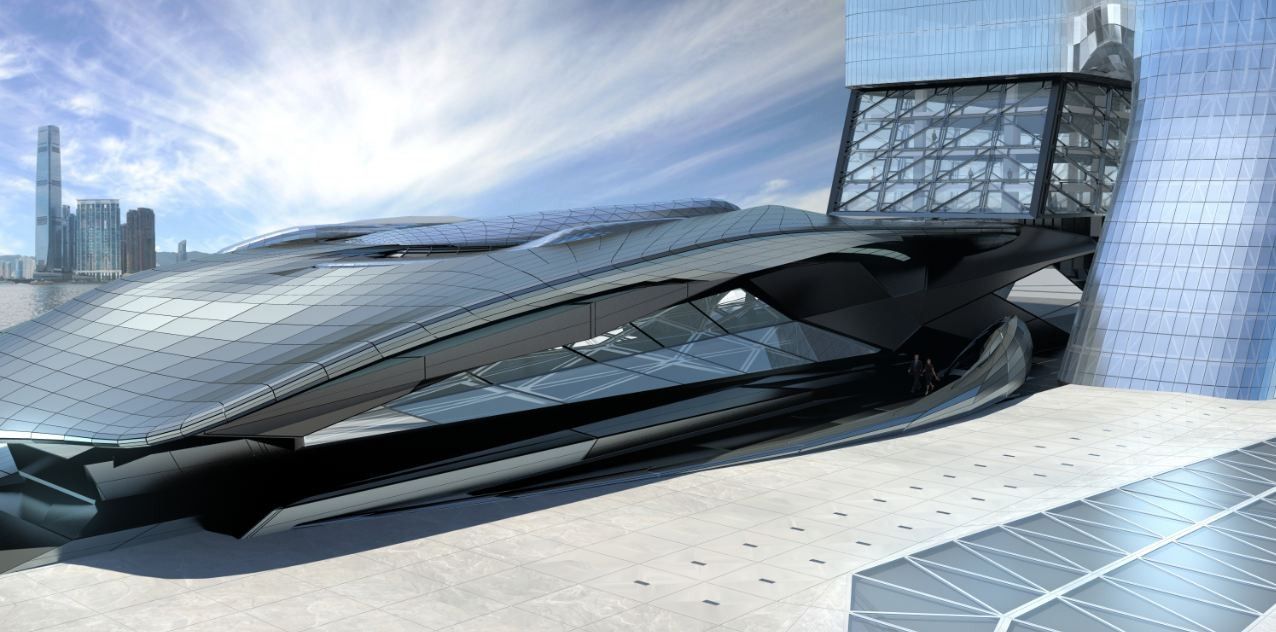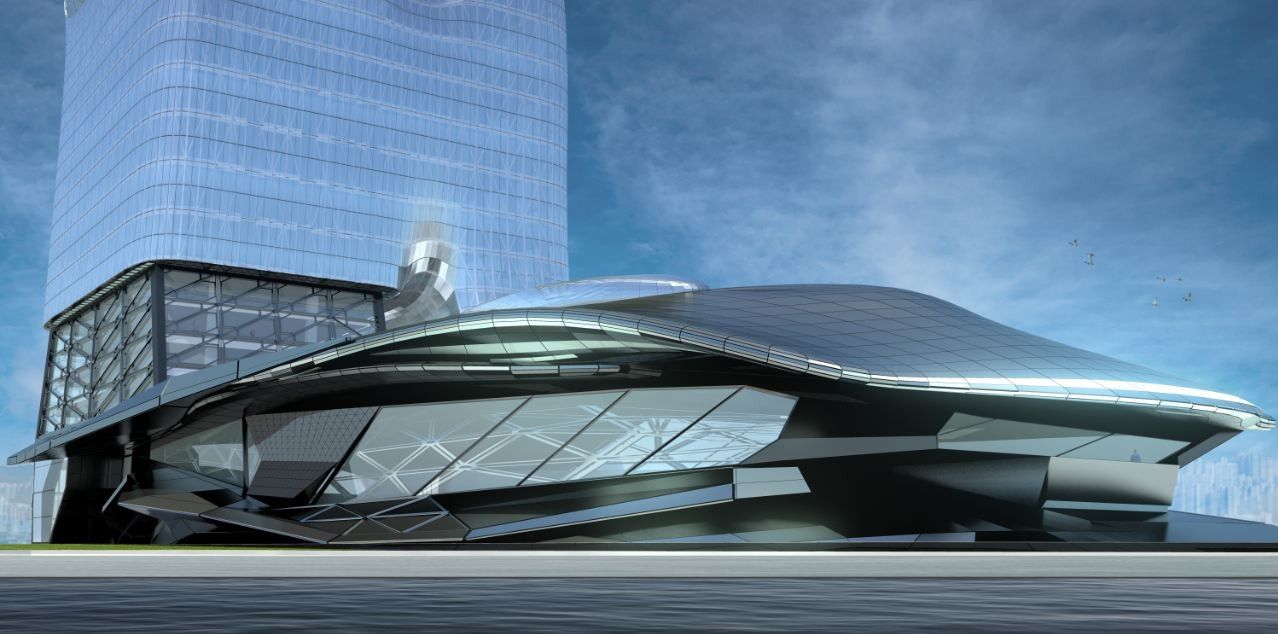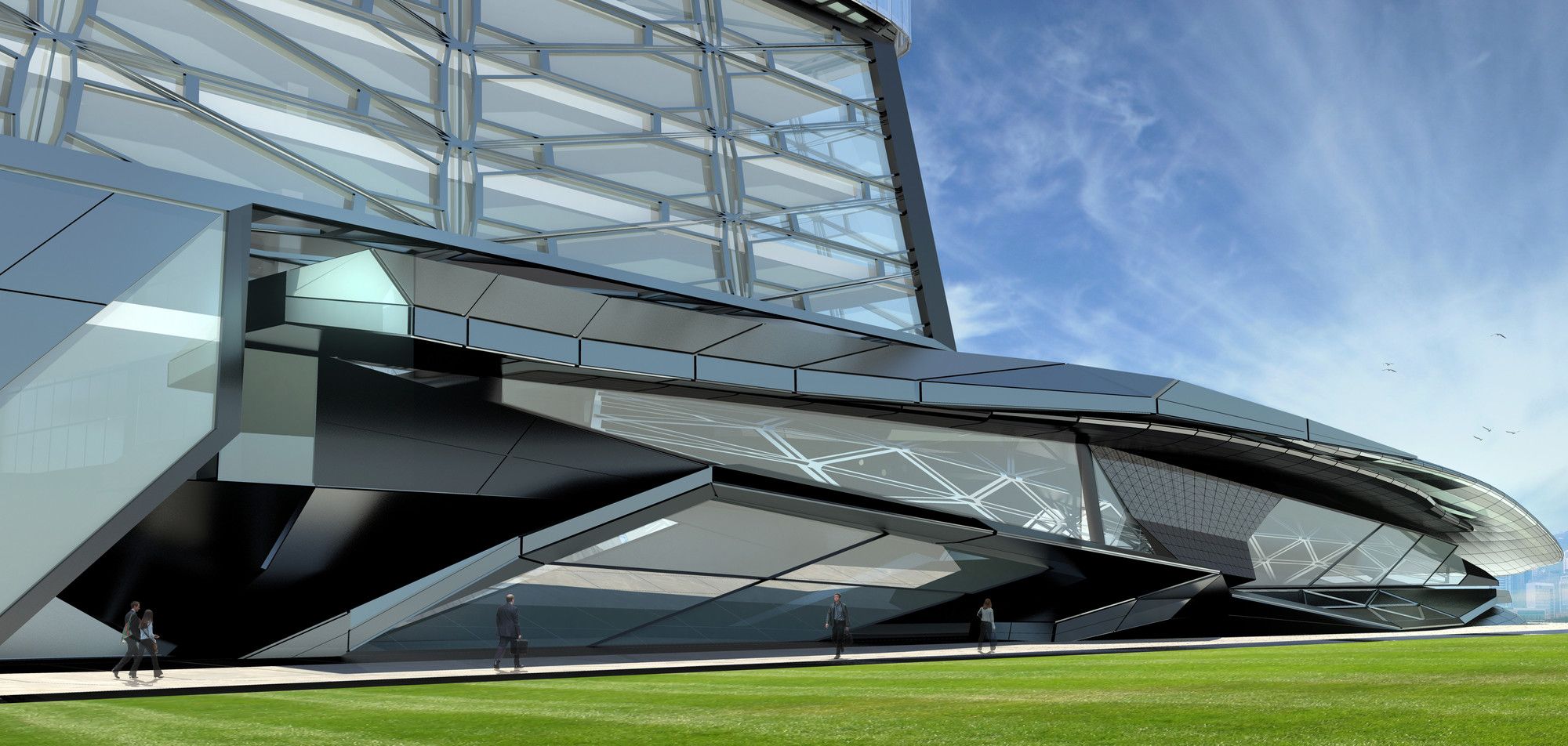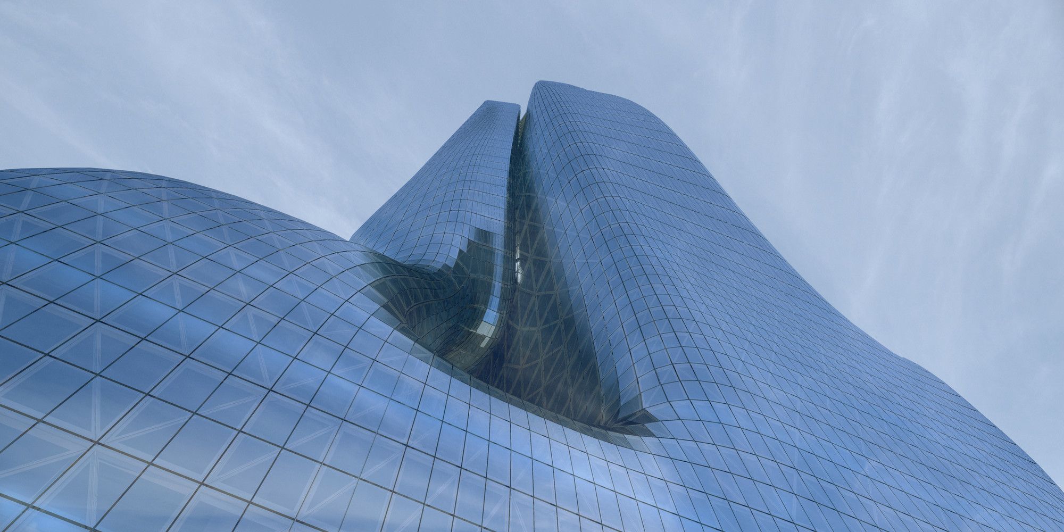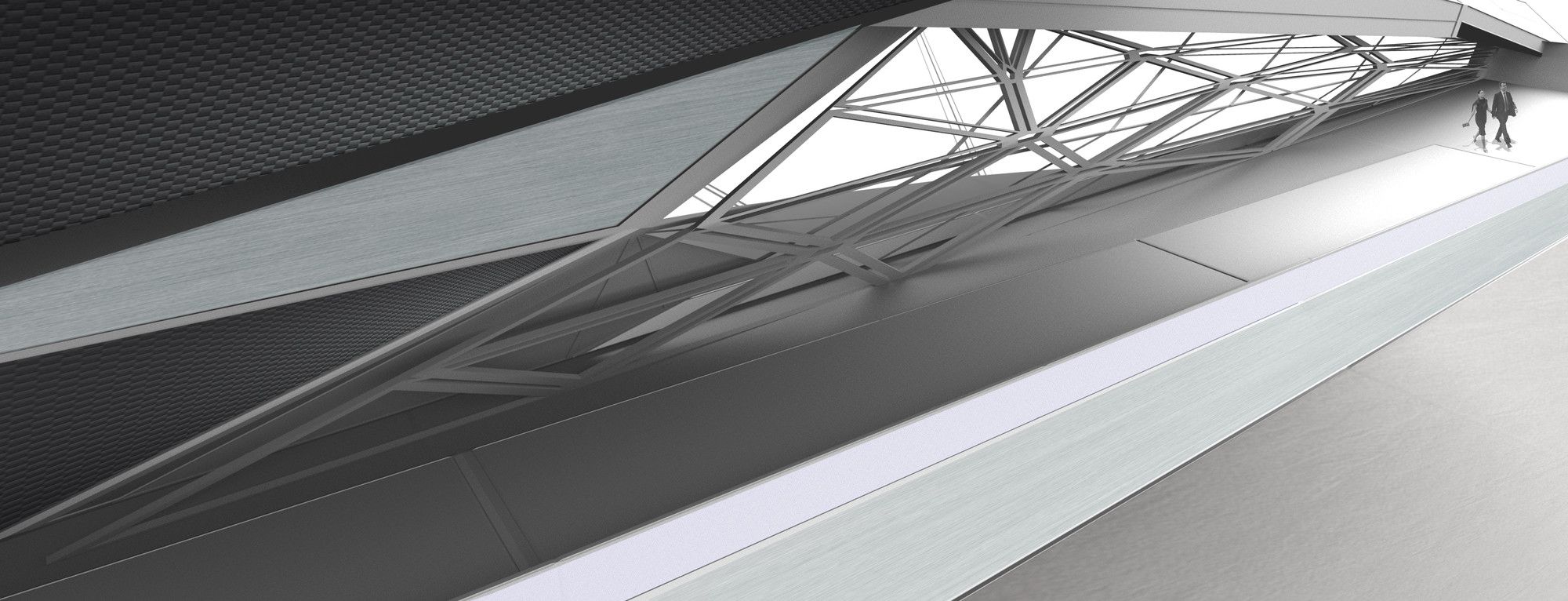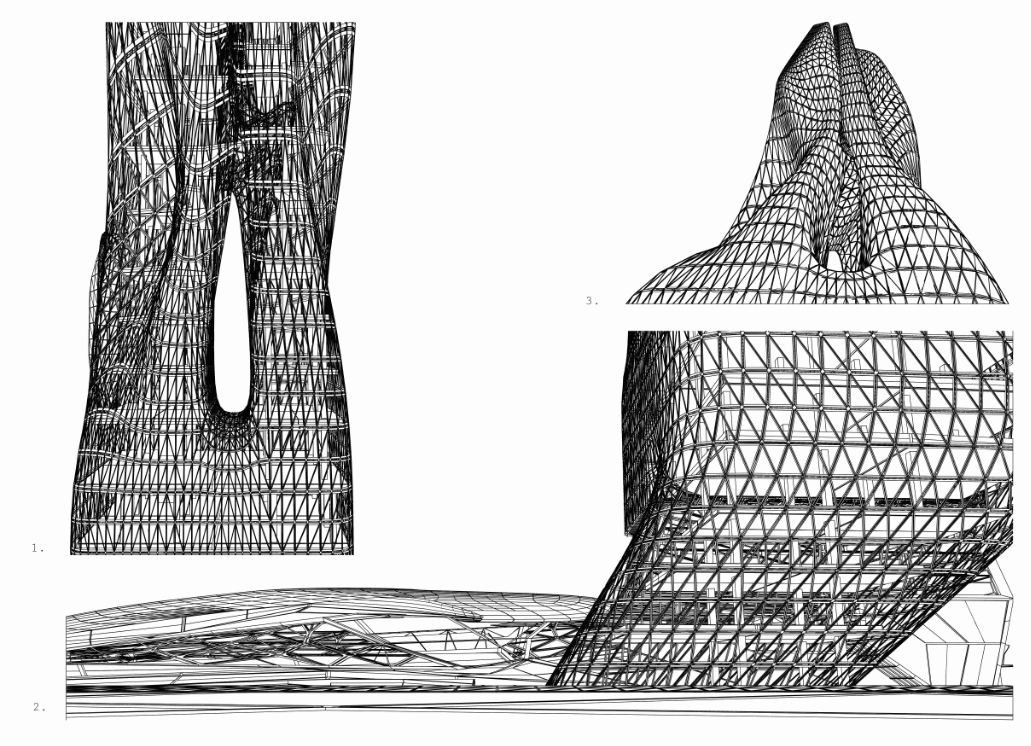This submission by the firm MA2 for Hong Kong’s Kai Tak development, is an exercise in fluidic design aiming to transform the image of the skyscraper. Conceptualized as a office tower and exhibition hall, it will fit in well on the water front site of the reclaimed airport landing strip that is the city’s new cultural, business, and residential development with its energy filled flowing glass facade.
The tower form grows up from a unified base and splits organically into two similar towers with the sense of flowing fabric. The pedestal and how it meets the form, are weak points, however. It shares qualities with the formal moves undertaken in the design of the tower, but seems to have an independent identity almost too individualistic to fit in.
The tower undertakes a puzzling move with the glass atrium extending some ways up the form over where the pedestal meets it. Bringing in a incongruous third element. Lob off the pedestal and the atrium is a great feature. Keep the pedestal and maybe the atrium needs to have the facade identity of the rest of the tower. There is a wildcard third aspect- whether it’s the atrium or the pedestal- one needs to go in order to create a better whole.
Below is a description provided by the architects:
By creating a matrix of vertical lattices it enables the glass surfaces to polymorph into folding curvatures, thereby having variation along all sides of the building igniting a robust and dynamic tectonic curvilinear structure. Structural tectonics are articulated by curvilinear geometric components which have varied properties that can address structural performance and synergetic nuances, operating in conjunction to cultivate a visual and experiential valiancy.
The base of the tower is a composite of vector geometries, where it functions as a point of transition for two different projects yielding as one overall gesture. By situating the tower for Kia Tak along the water front, its fluid massing is showcased as an iconic image that complements the cities velocity and urban life.
Courtesy of MA2
Courtesy of MA2
Courtesy of MA2
Courtesy of MA2
Courtesy of MA2
Courtesy of MA2
Courtesy of MA2
Courtesy of MA2
Courtesy of MA2
Courtesy of MA2
Courtesy of MA2
Courtesy of MA2


