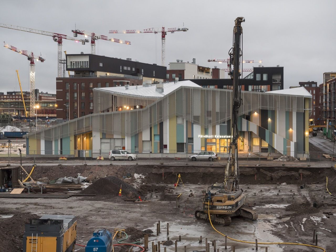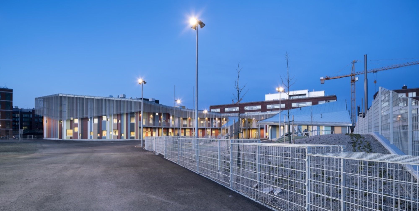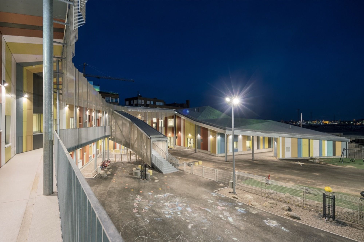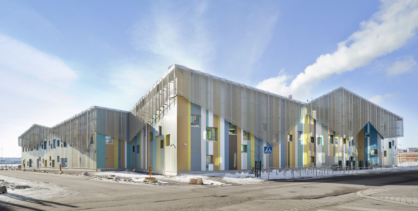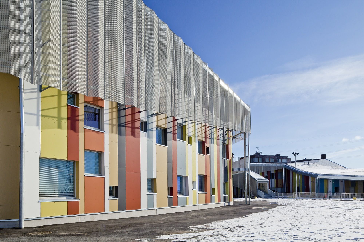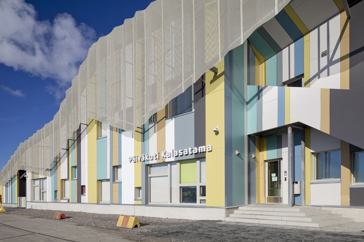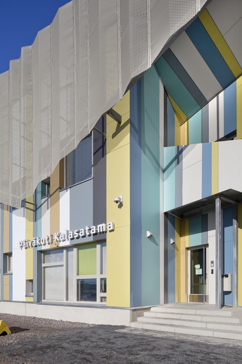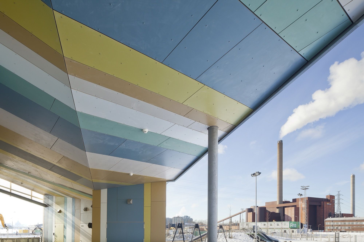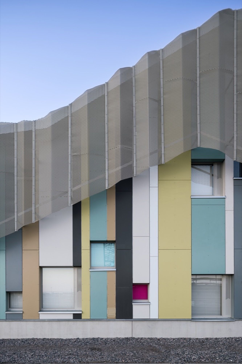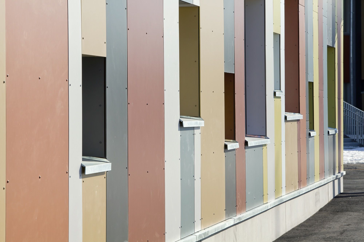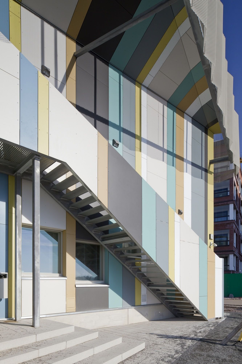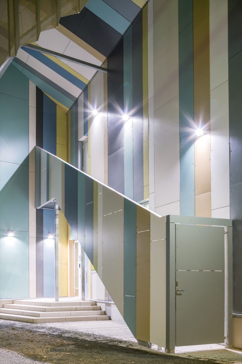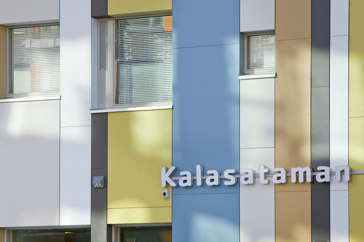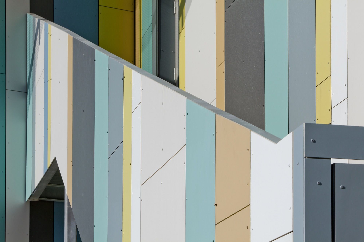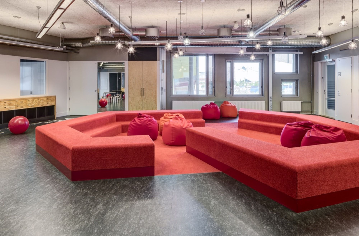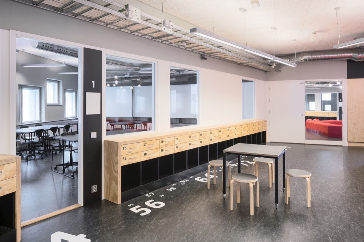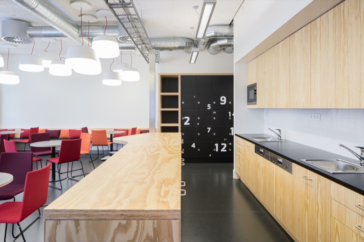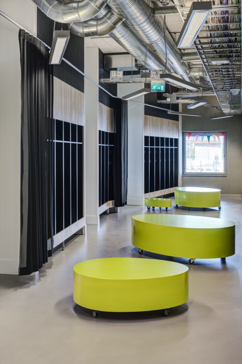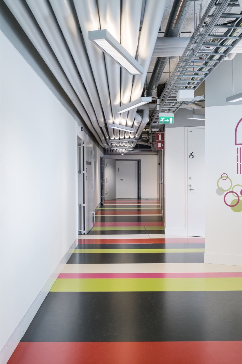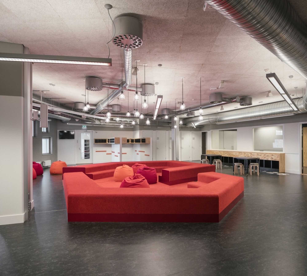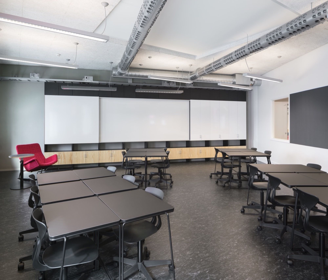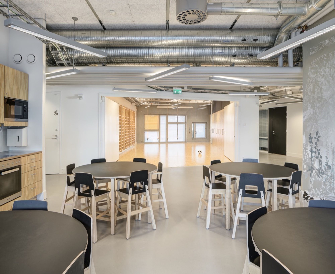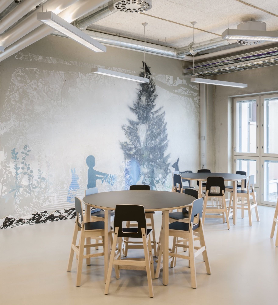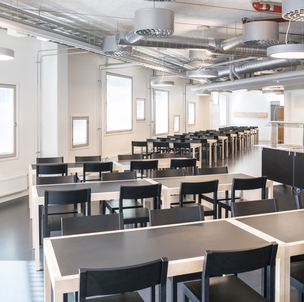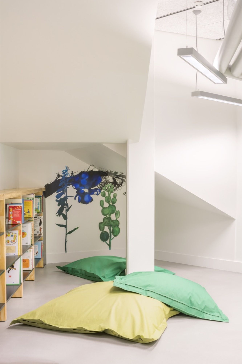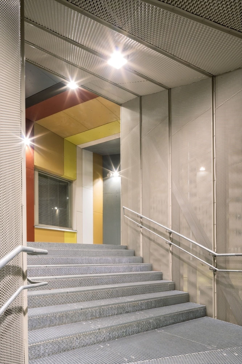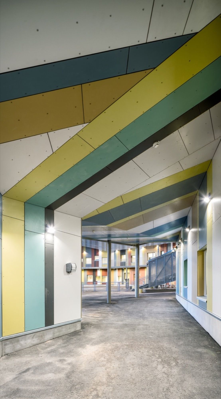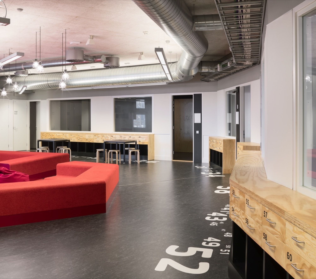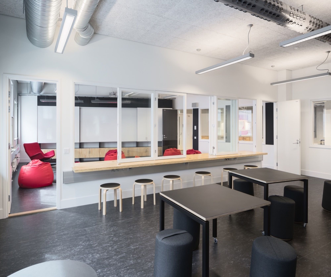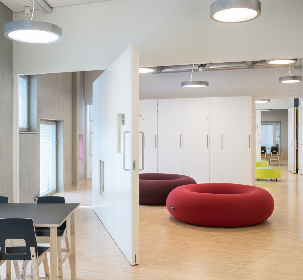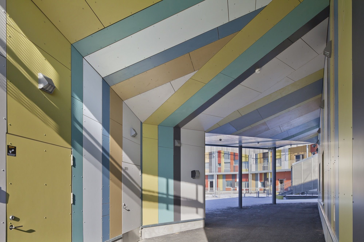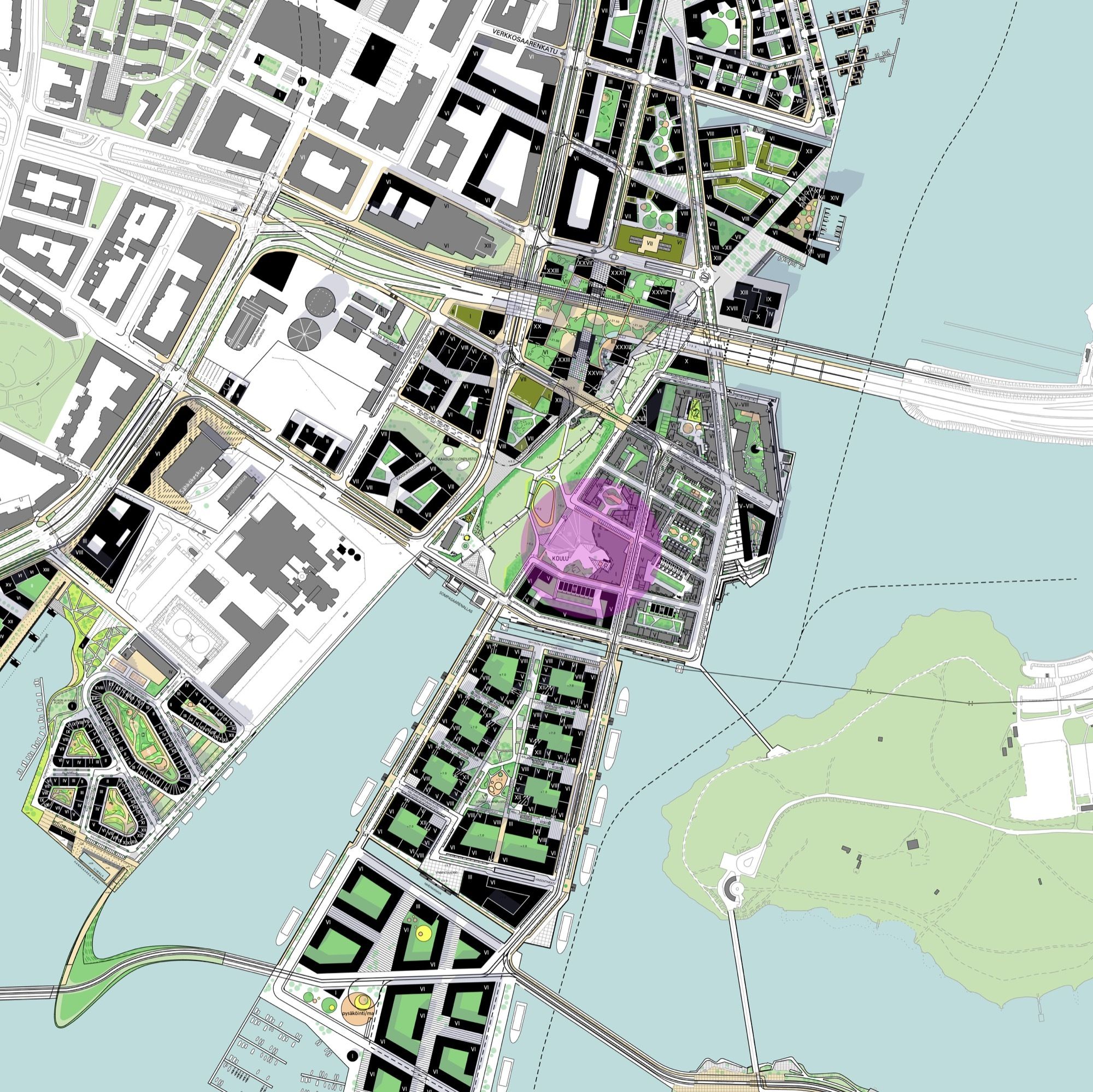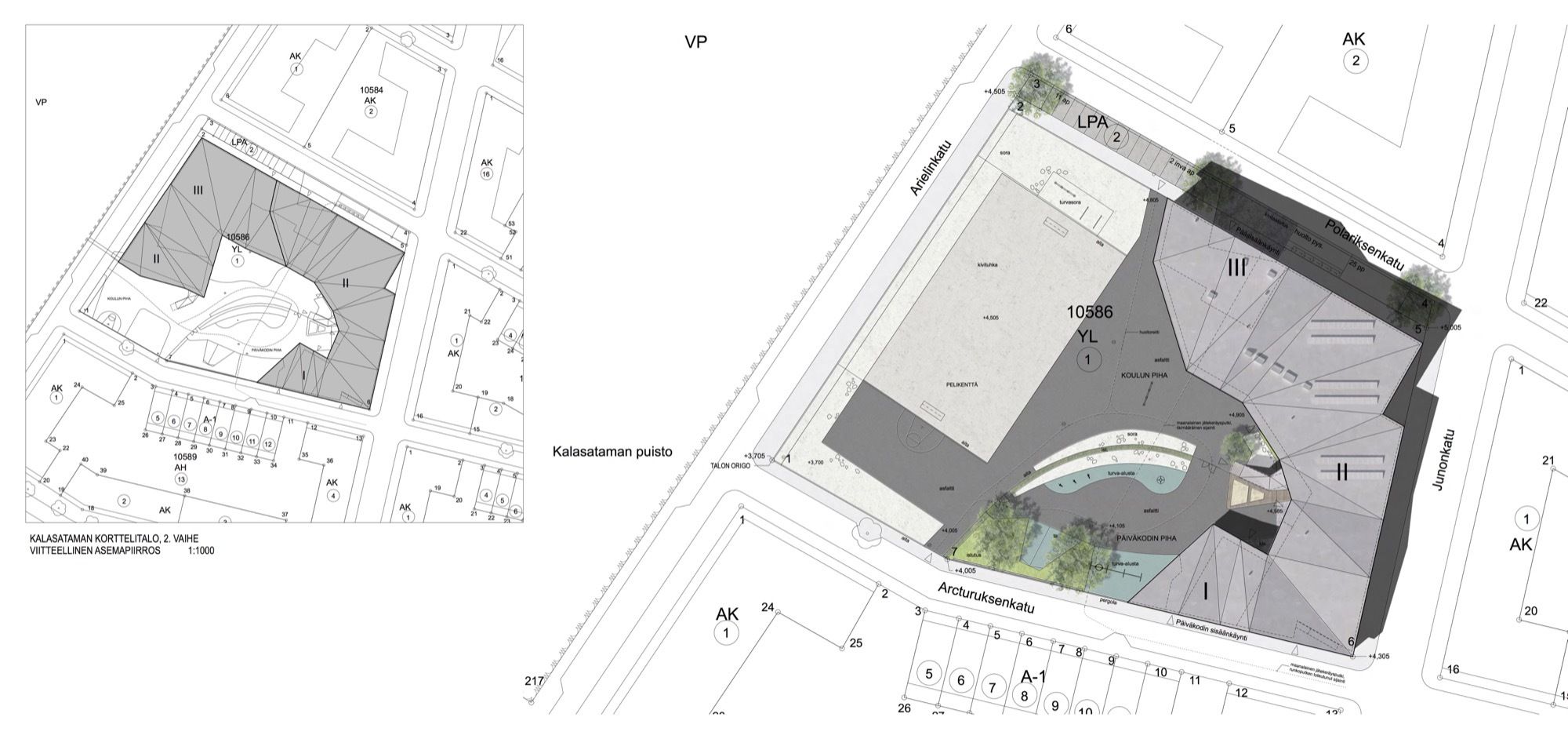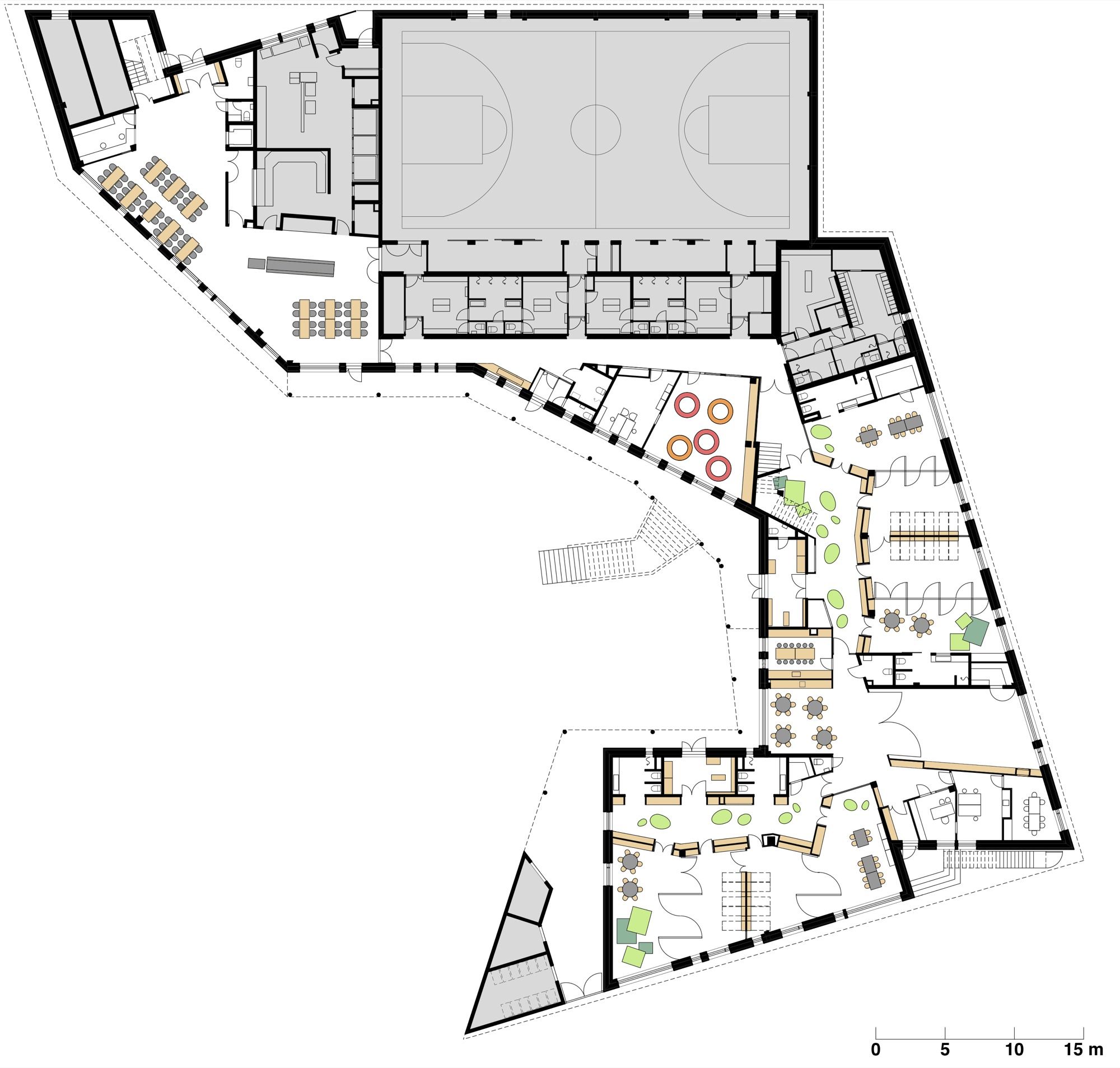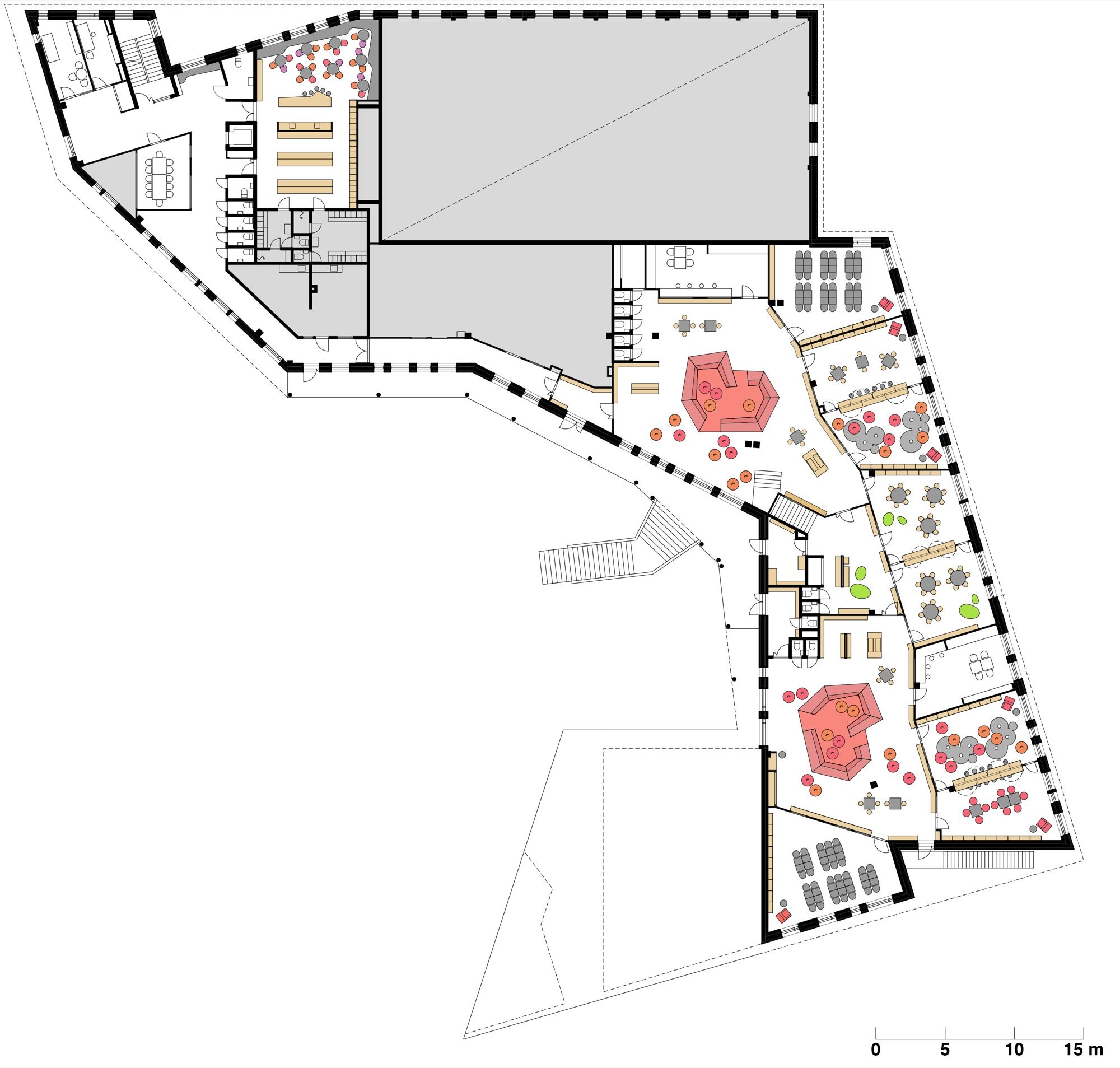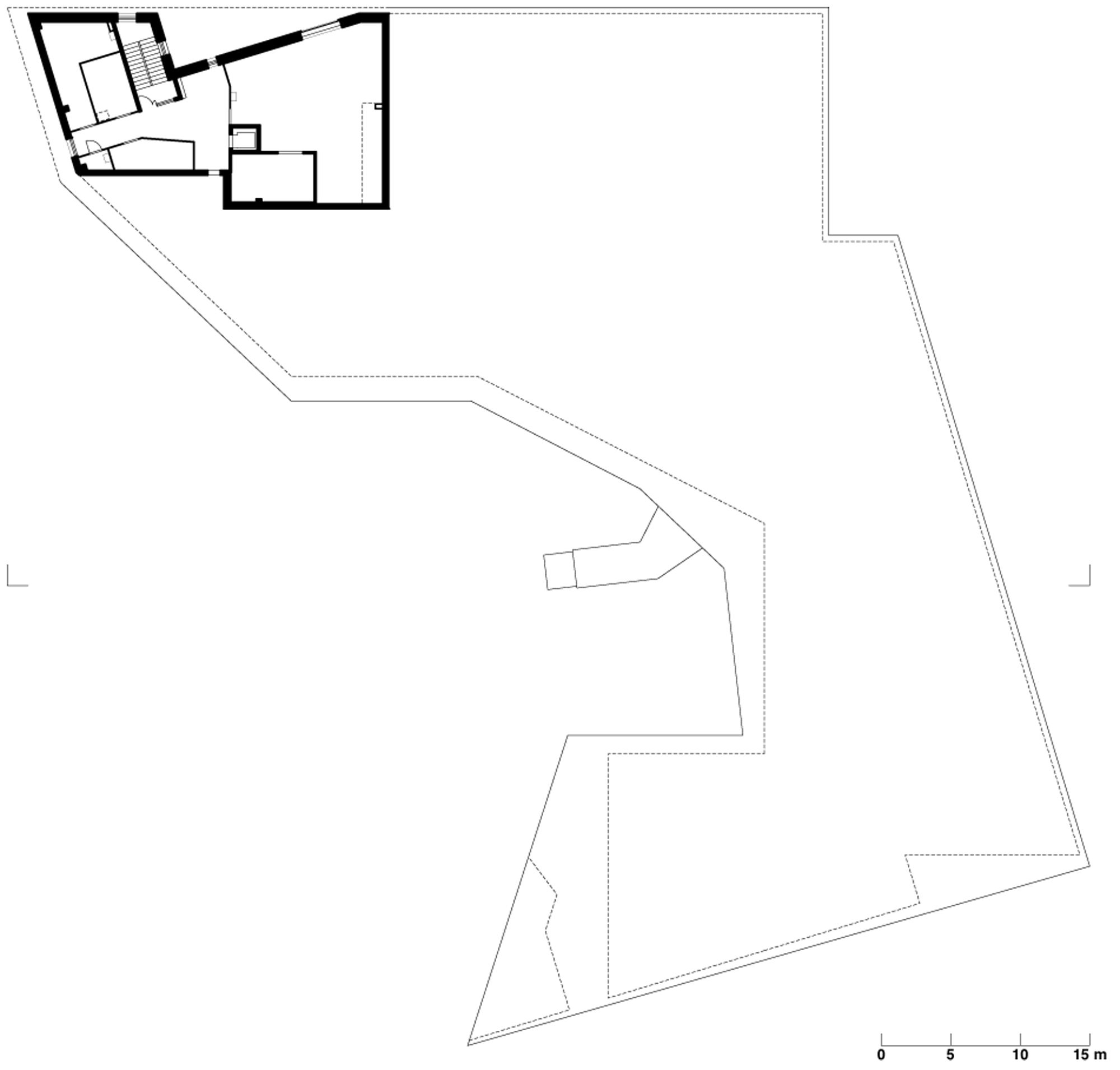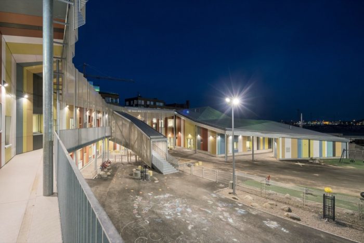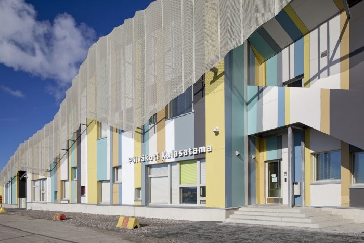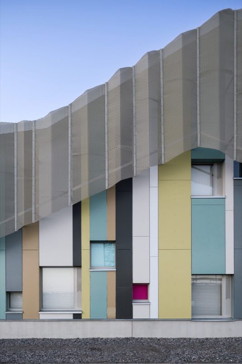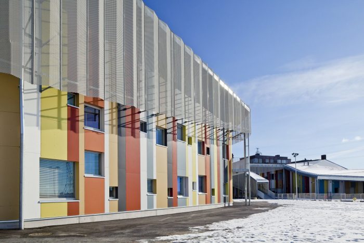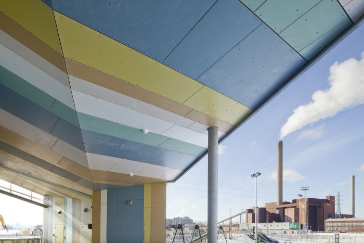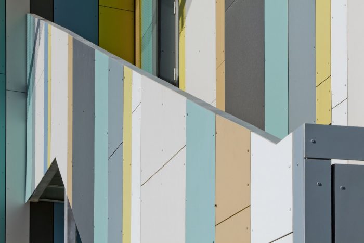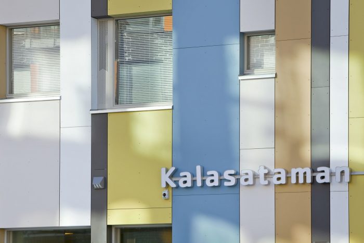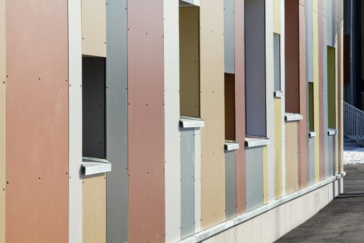Kalasatama School and Day Care
The school was designed to be an inviting and approachable public building. The cheerful building clearly stands out among the surrounding blocks of concrete buildings. Its sculpture-like figure assumes a visible place in the urban structure between Junonkatu street and the Kalasatamanpuisto park.
It will be built in two stages. Once completed, children will receive their education from nursery school to preschool education and all the way to the end of comprehensive school in this school building. The idea of the school is to grow, together with its users, from a single-story daycare center into a three-story comprehensive school. The first phase, completed in spring 2016, includes the low wing at the north-eastern corner of the sheltered courtyard housing the day care center and preschool education facilities, as well as sports facilities and a canteen in the middle of the building. In the second phase, the building will be extended to meander around the courtyard. That is when a dining hall, stage, and library, as well as study facilities for older students, will be built. The building will be totally completed in 2020 when it will have approximately 700 pupils.
The meandering building has a reinforced concrete frame. The floors are concrete cast on site, and the wavy roof over the ceiling is of wooden construction. The long eaves of the roof protect the structures. On the courtyard side, there is a canopied corridor of steel construction surrounding the building. The distinctive external wall of the school building was created by playing with different colors. The cladding, rich in color, is made of durable and maintenance-free fiber concrete plates. Stove enameled aluminum mesh panels, adapted for the architectural theme, are used for protection against foul weather and sun glare.
The teaching facilities of the school are designed to support the basic premises of the latest pedagogy. Traditional pupils’ desks and classrooms have been done away with, and the teacher no longer sits behind a desk. The environment provides stimuli and encourages interactivity. The teaching facilities and their furniture are designed for different functions, and the pupils move between different facilities with the teaching. Space and furniture solutions bring the pupils closer to the teacher and can be modified for different teaching situations. The facilities can be easily altered and joined together by opening partition walls. The multi-purpose design also allows function- and phenomenon-based learning.
The school building is an educational tool itself. All of the technical equipment and functions of the building are left out in the open to see and study. The pupils can see where fresh air comes from and where the water goes. The work performed by the staff has not been hidden – both the teaching and maintenance facilities can be seen by all through large windows. The idea behind the arrangement and design of the premises facilities is to create a community spirit and develop social skills.
The visible technical equipment gives the indoors a graphical and industrial feel as if one was inside a gigantic machine. A great deal of wood was used for decoration. The warm plywood surfaces are joined together by contrasting matt black. The dots of color – green in the daycare center and red in the school – were only used for the furniture. The heart of every cell – an educational facility unit for 75 pupils – is a large common space around which the teaching facilities are grouped. There is large nest-like furniture in the middle of it, mustering the pupils together. The red, totally upholstered furniture can accommodate all pupils of the cell at the same time. Depending on the situation, it can be used for seating, as a teaching facility or a place for playing. The large space is surrounded by storage furniture, where the pupils can keep their belongings.
All fixed furniture was designed by JKMM Architects. The solutions were specifically tailored for the school building and its pedagogic needs. The choice of materials was affected by the fact that shoes are not worn inside the building. In the school building, learning is possible also when one is not sitting behind a desk. The conventional tables and chairs are complemented by circular seats, beanbags and gym balls. All non-fixed furniture can be easily moved. The tables have casters and the chairs are stackable. Different pieces of furniture blend well and can be used in other facilities. The non-fixed furniture is largely Finnish, including those by Nikari, Wood, Artek, and Martela.
The feeling of sensation continues with the art inside the school. The school building is part of the Percent for Art -project. The first phase (just completed) has a mural entitled Shadow Play, painted by Heli Hiltunen for the daycare center. In the second phase, the art experience will be completed in the school section by another artist to be selected later.
Project Info
Architects: JKMM Architects
Location: Helsinki, Finland
Size: 5000 sqft – 10,000 sqft
Type: Educational
Year: 2016
Photography: Studio Hans Koistinen, Mika Huisman
