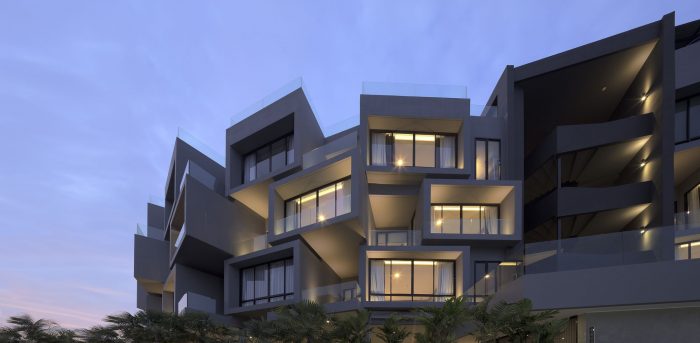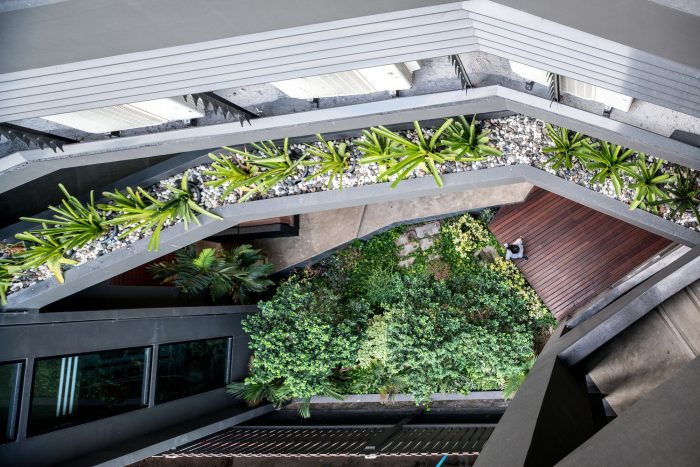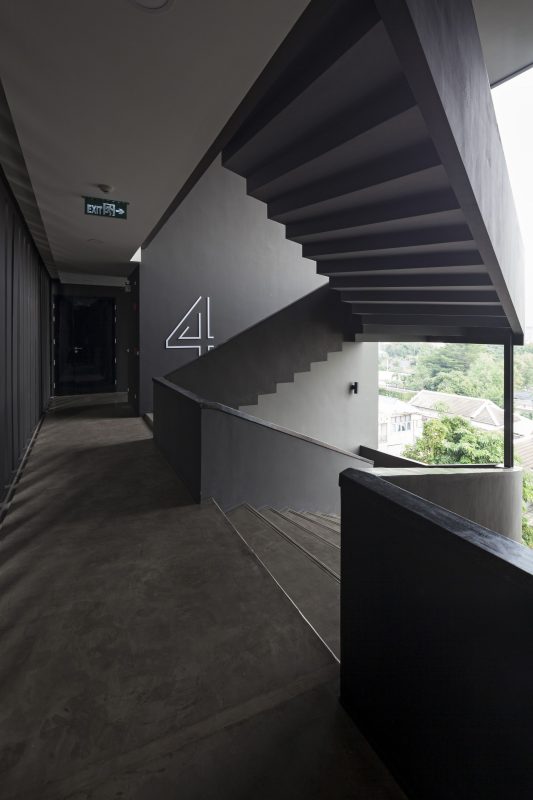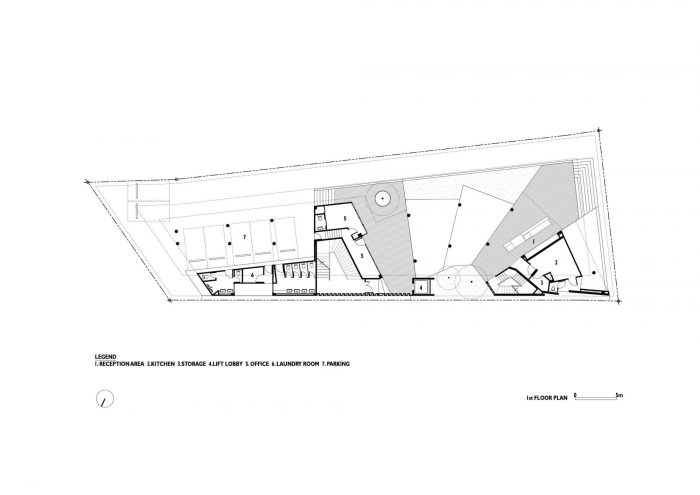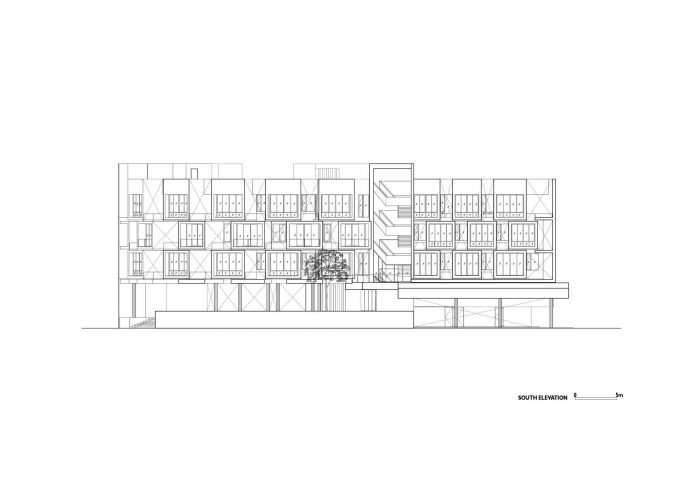KALM Bangsaen Hotel designed by junnarchitect, Bangsaen Beach is located approximately 100 km southeast of Bangkok and 40 km from Pattaya Beach. Although Bangsaen is not the most popular destination of foreigner tourists comparing with Pattaya, the beach is often crowded with tourists, especially Thai families on weekends and national holidays. The beach now attracts those who enjoy strolling along the long sandy beach and tasting the delicious seafood available from street vendors along the promenade. Not too far, opposite side of the site, It is the public space where is the node of lively activities of local people and also tourists. It is clearly seen that the site is not situated in the super tranquil natural environment but surrounding with the colorful activities and the sea where has potential to create a place for experience with the fantastic views of nature.
The site is approximately 18×60 meter which is quite very narrow and long shape. The width side is facing to the sea, therefore it is absolutely impossible to create every unit to be the sea view room type and it might be able to create only small numbers to achieve that sea view type if it was designed with the conventional way of unit organization. The question is how to make the dwelling units perceiving the surrounding environment as many units as possible and also create the recreation space which potentially creates recreation activities and grant the nice views to the other units. The hotel was designed to organize dwelling units along the curve trajectory in the front part which could create and maximize the numbers of sea view room type almost 50 per cent of all units in this hotel and the rest could receive the relaxing view from a linear swimming pool of the hotel.
This four stories hotel is not literally stacking in the same system but the dwelling units of each floor were gradually shifted into more or less brick-like formation. With this special system of the unit organization the dwellers of each unit could be able to discover the different view of surrounding environment and at the same time, the building itself could expose the spatial organization through the façade without any decorative elements.
Moreover, the designed space at the ground level is related to the way of living in traditional Thai house which is elevated a bit from the public outside and designed with no wall in order extend boundary and activities between inside and outside. With this extroversion, architectural design idea, it may create the friendly and welcome space as an urban lobby of the hotel and the people who accommodating in this space could reveal the sense of place, the colorful environment and the beauty of Bangsaen beach.
According to the formation following the gentle curve trajectory, the tropical green court has emerged in the middle of the lobby and the small pockets of tropical landscape creating the sense of symbiosis between human and nature and difficult to define the border of living inside or outside with nature. Another fascinating space of the hotel providing to the customer is the Horizon Sky Bar where people can have a great experience of the natural scene of the sea at Bangsaen Beach on the rooftop of the building. Although the hotel is providing with a wide range of public recreation spaces and activities, all dwellers in the private space of every unit could be able to perceive and be inspired by the tranquillity of nature which would lead to the sensorial aesthetic or even the meaning of life being with nature.
Project Info:
Architects: junnarchitect
Location: Road, Sansook, Chouburi, Thailand
Architects in Charge: Nantapon Junngurn, Kunjira Tawee, Bhuvana Kittook
Area: 1986.0 m2
Project Year: 2016
Photographs: Beer Singnoi, Room Magazine
Manufacturers: COTTO, Cristina, TOA
Project Name: KALM Bangsaen Hotel
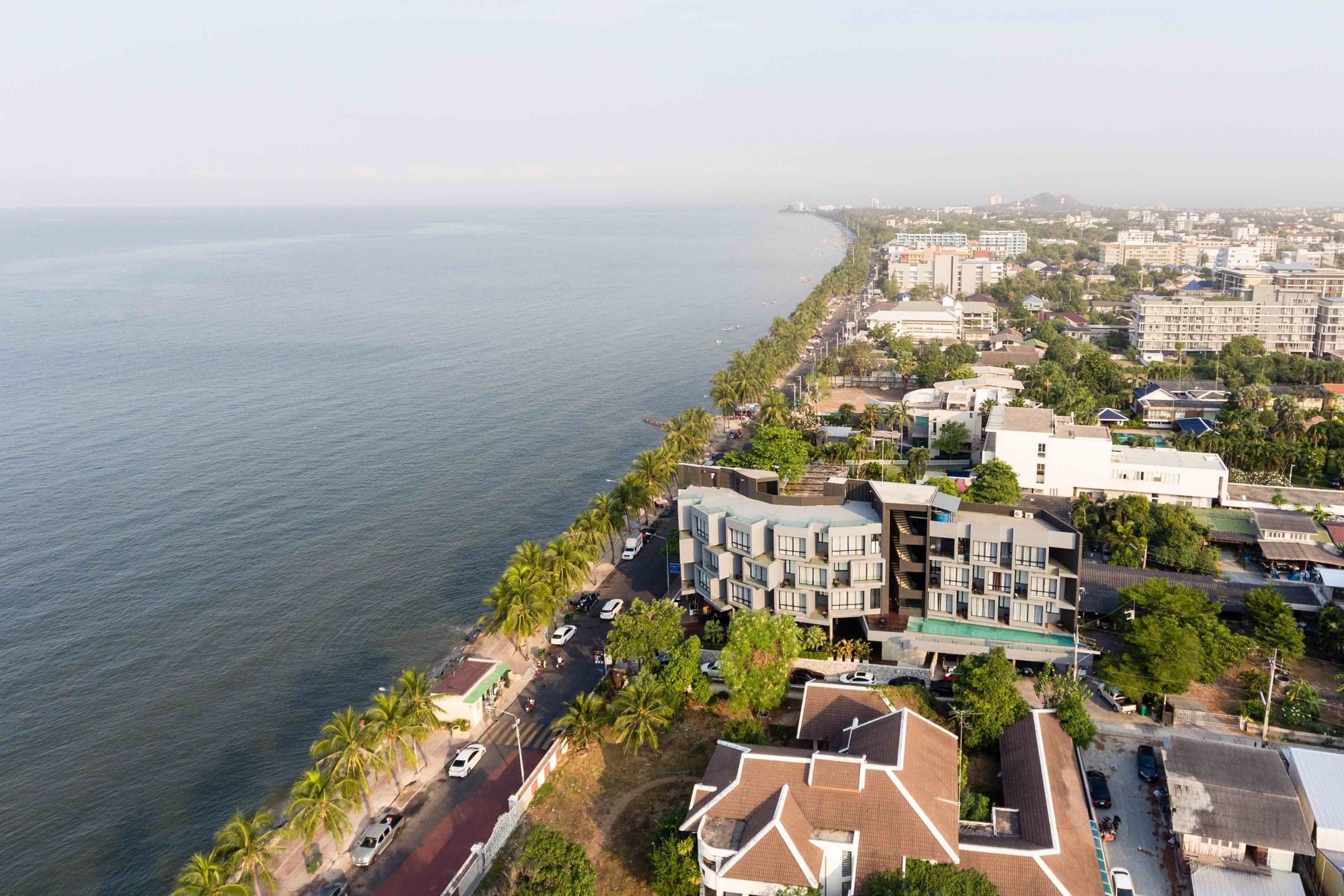
photography by © Beer Singnoi
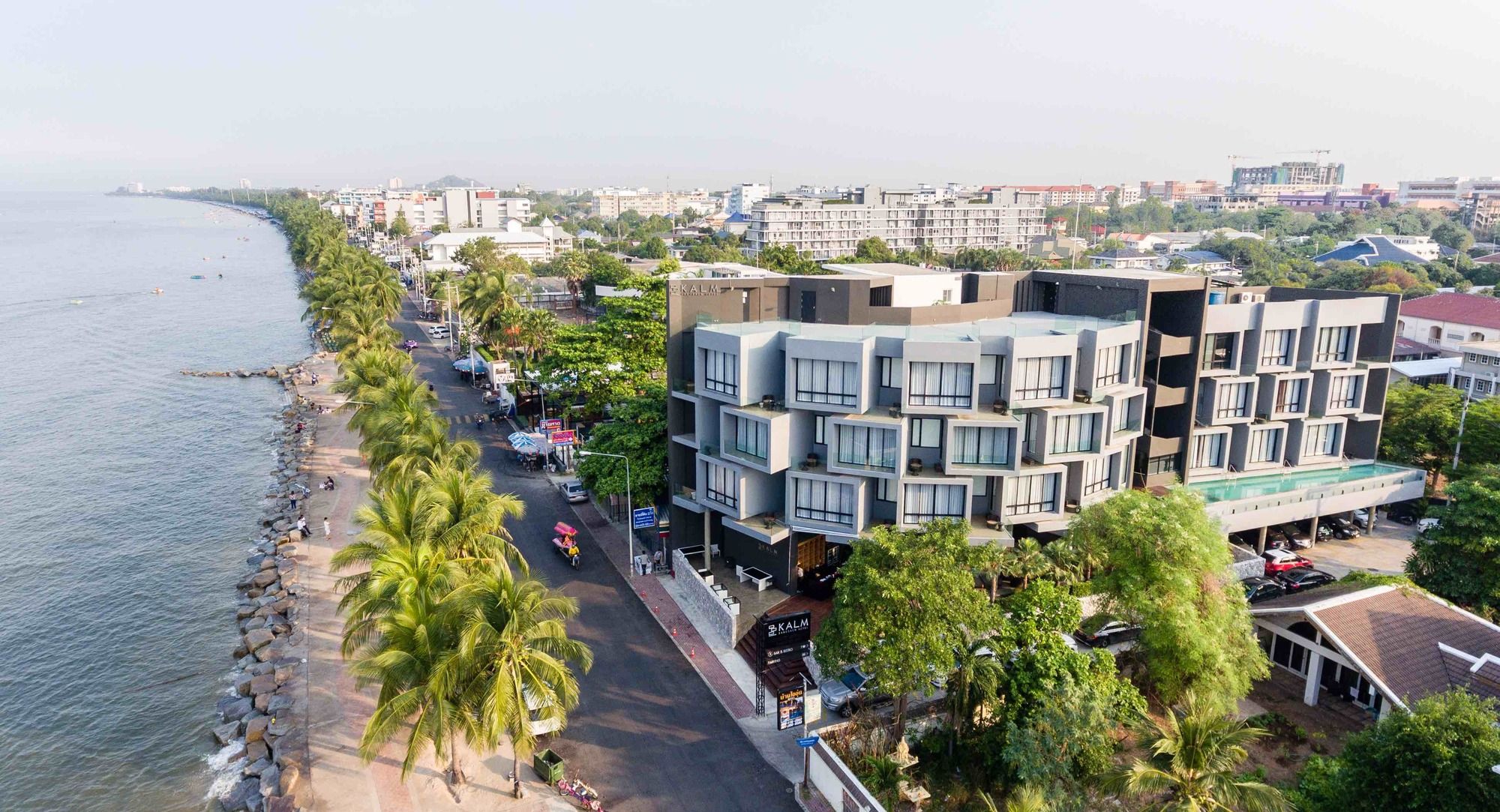
photography by © Beer Singnoi
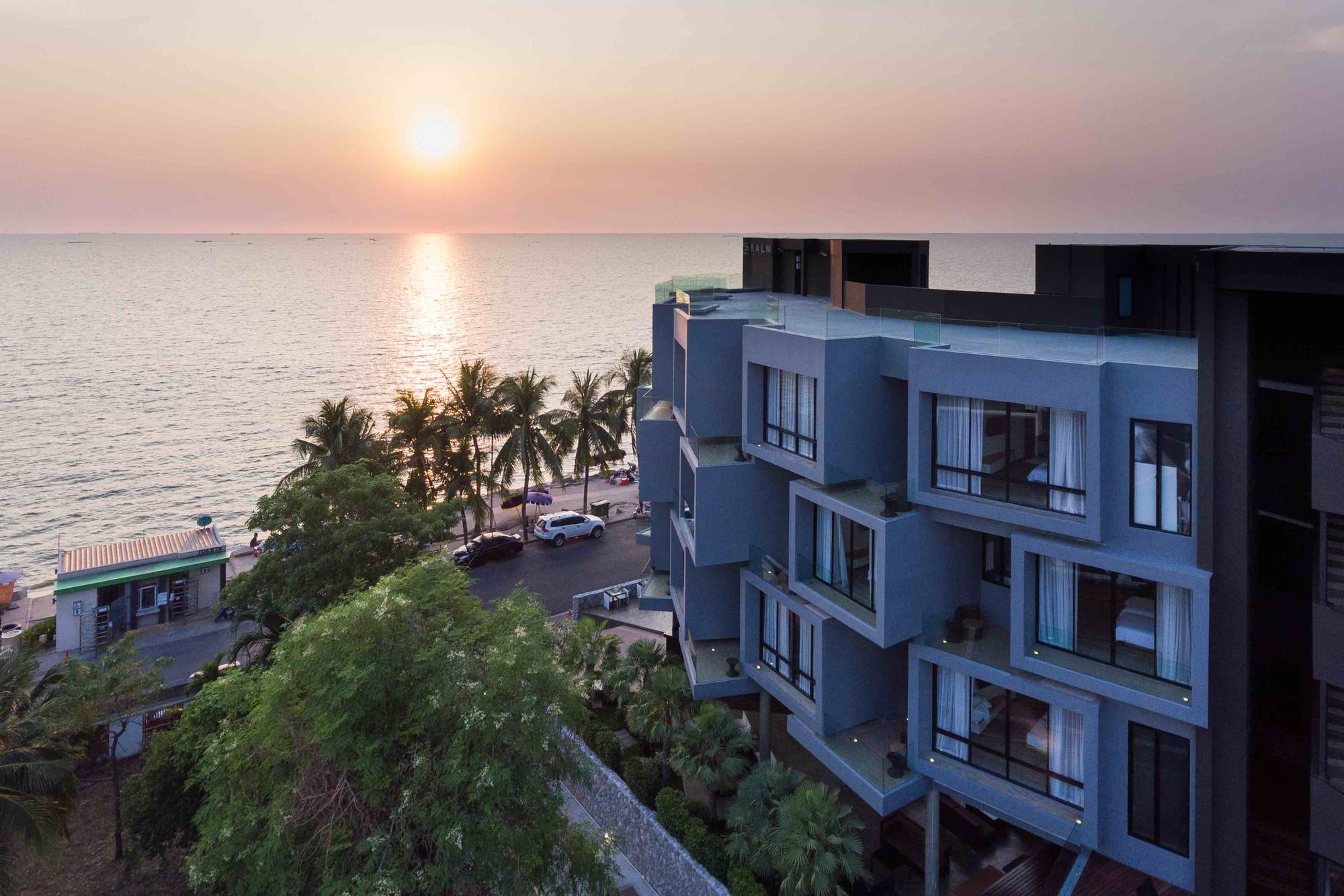
photography by © Beer Singnoi
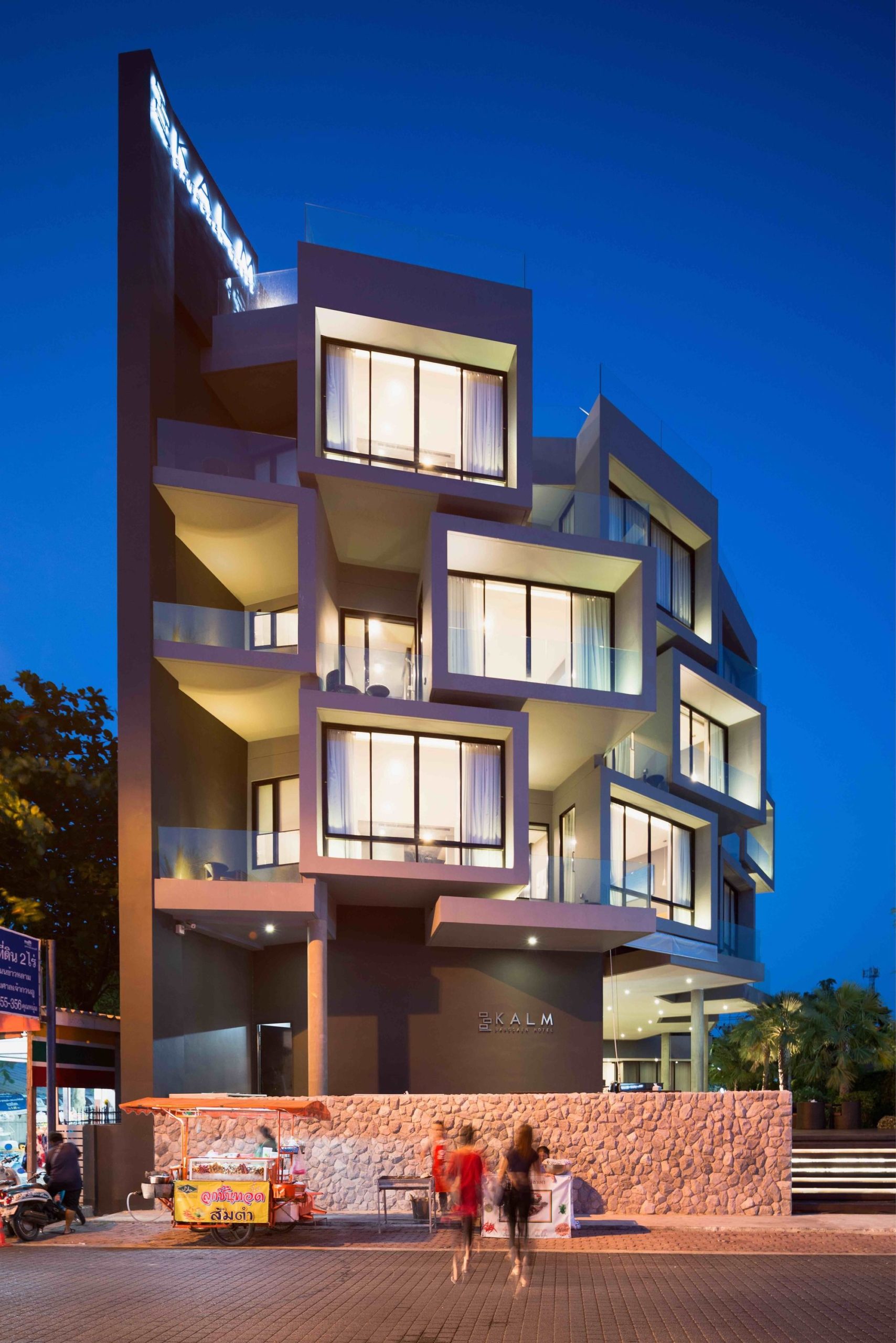
photography by © Beer Singnoi
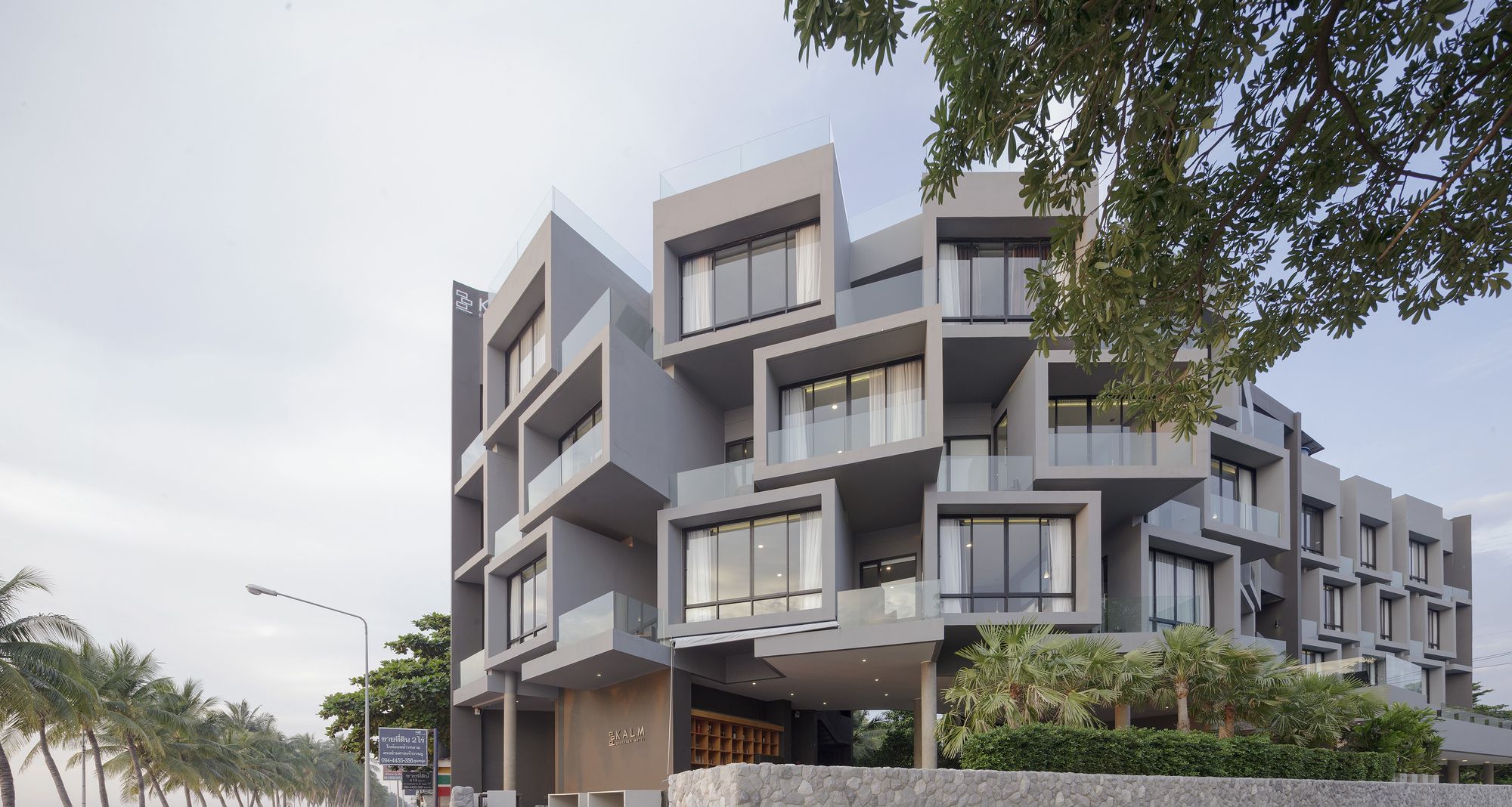
photography by © Room Magazine
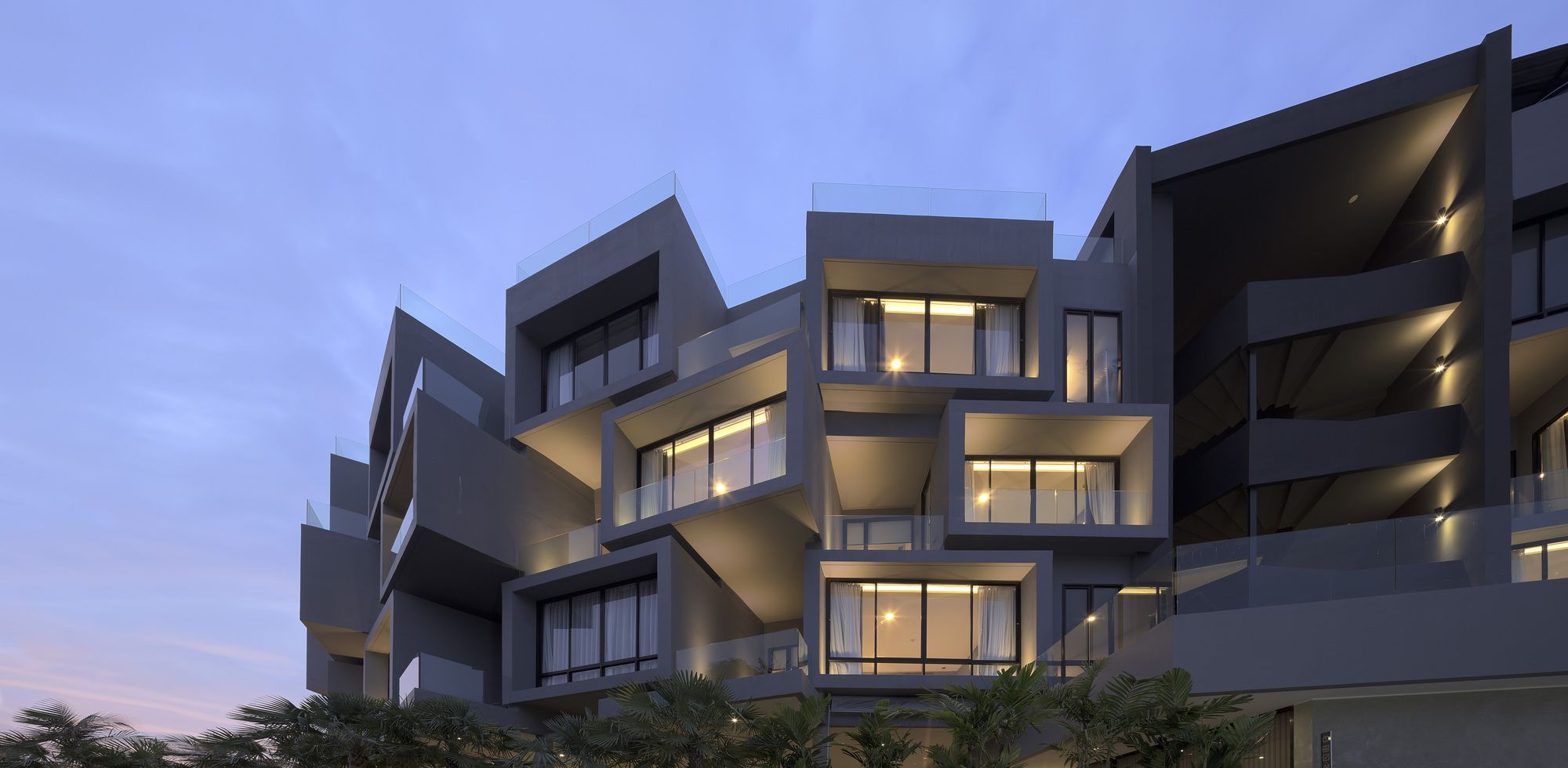
photography by © Room Magazine
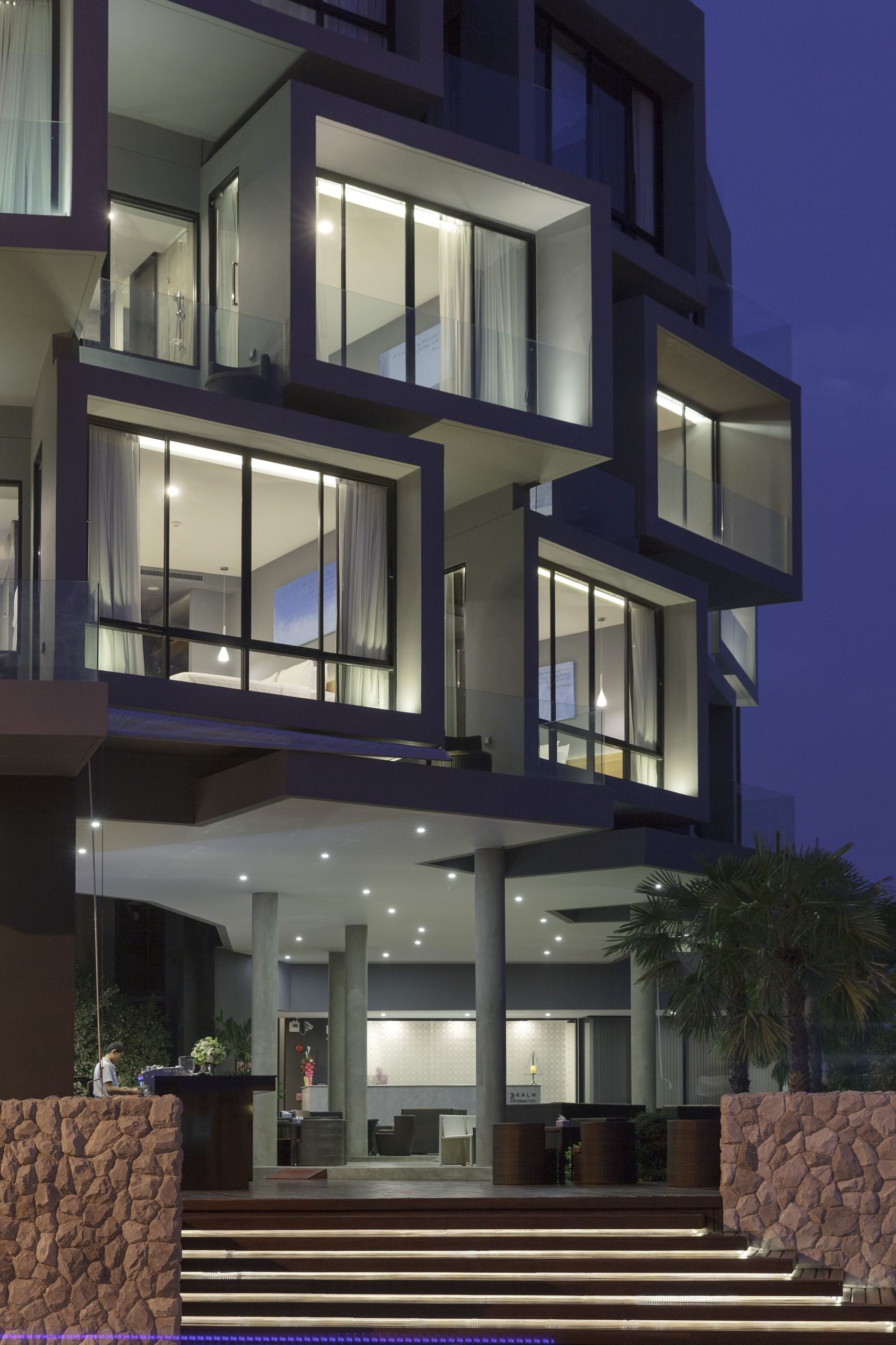
photography by © Room Magazine
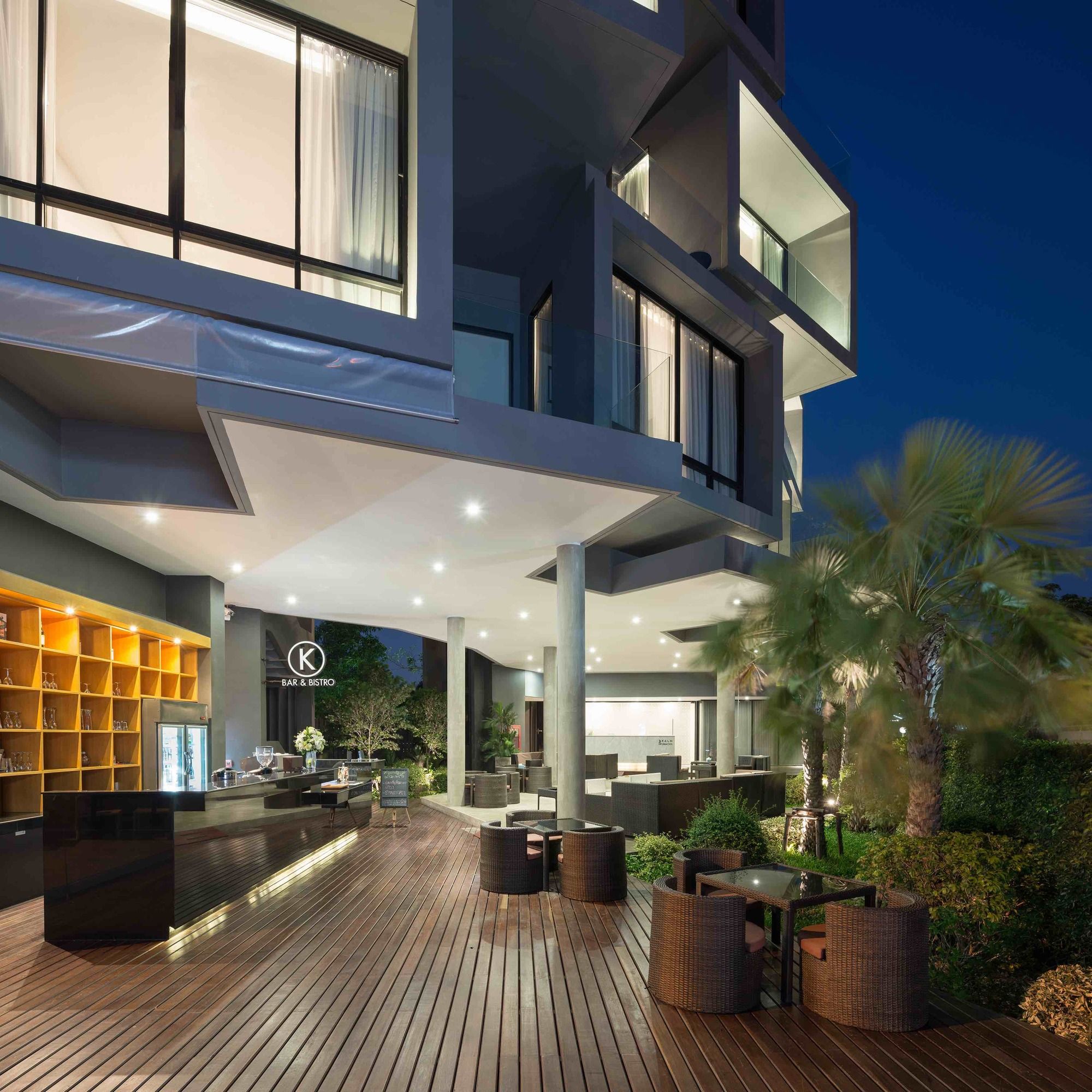
photography by © Beer Singnoi
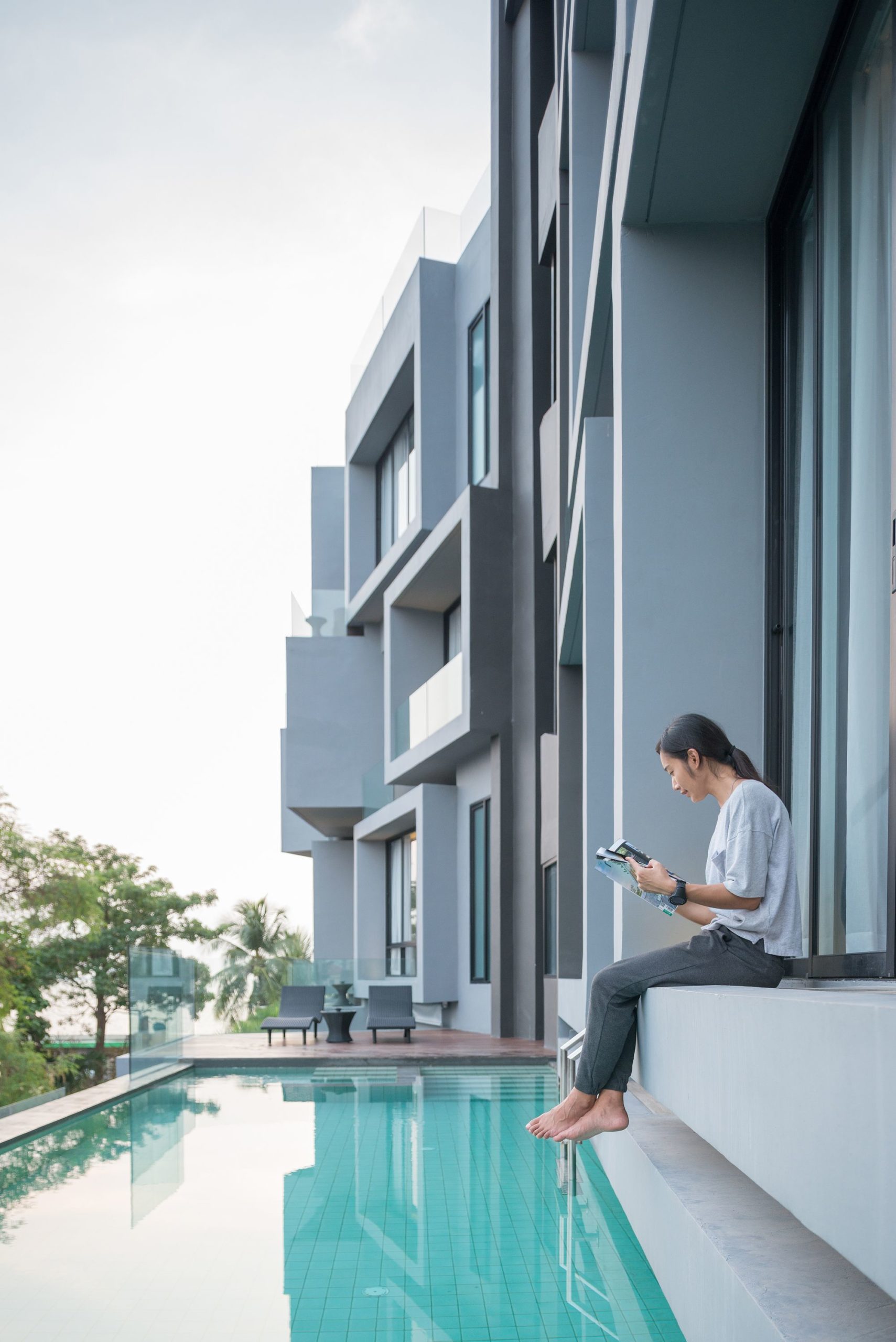
photography by © Beer Singnoi

photography by © Beer Singnoi
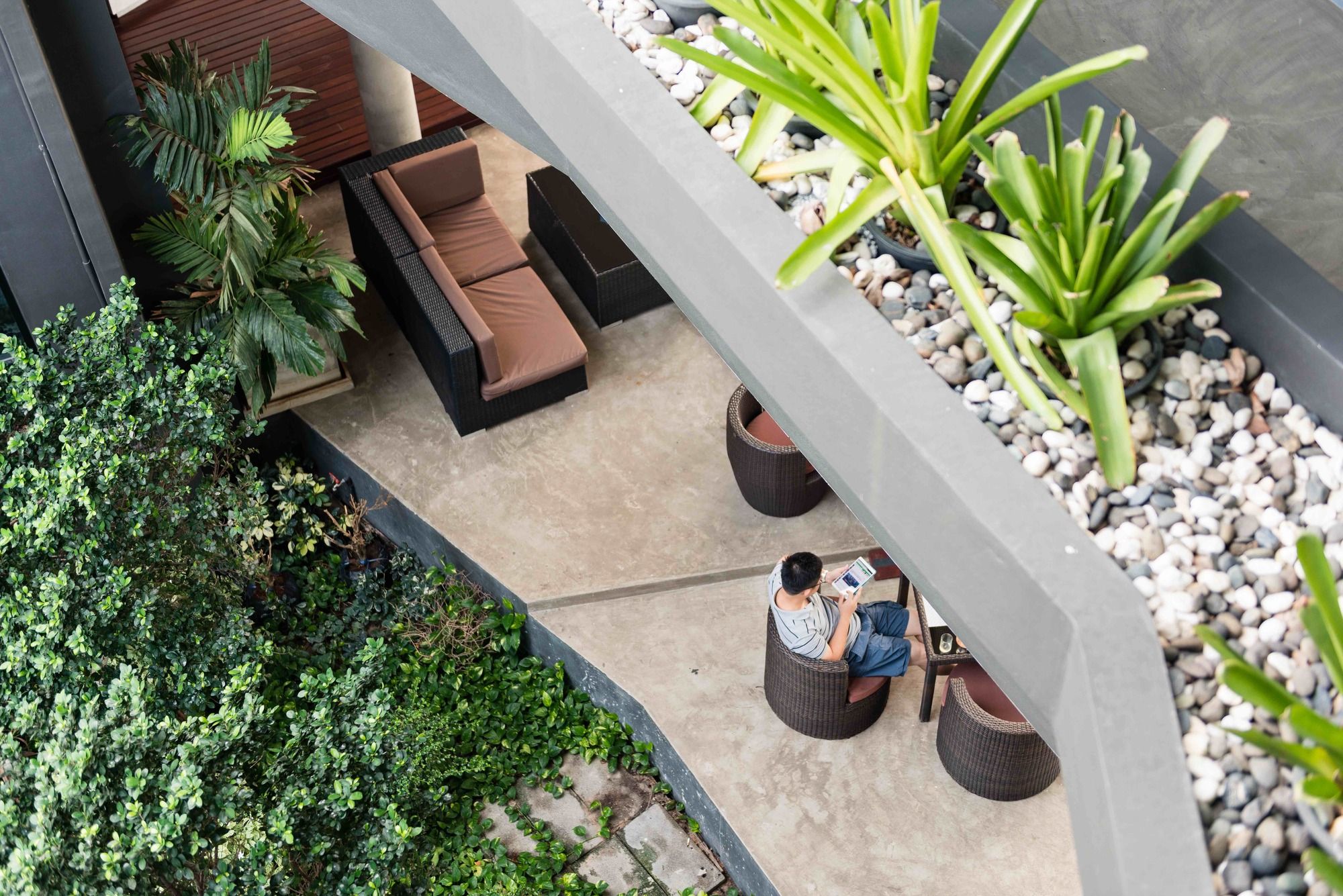
photography by © Beer Singnoi
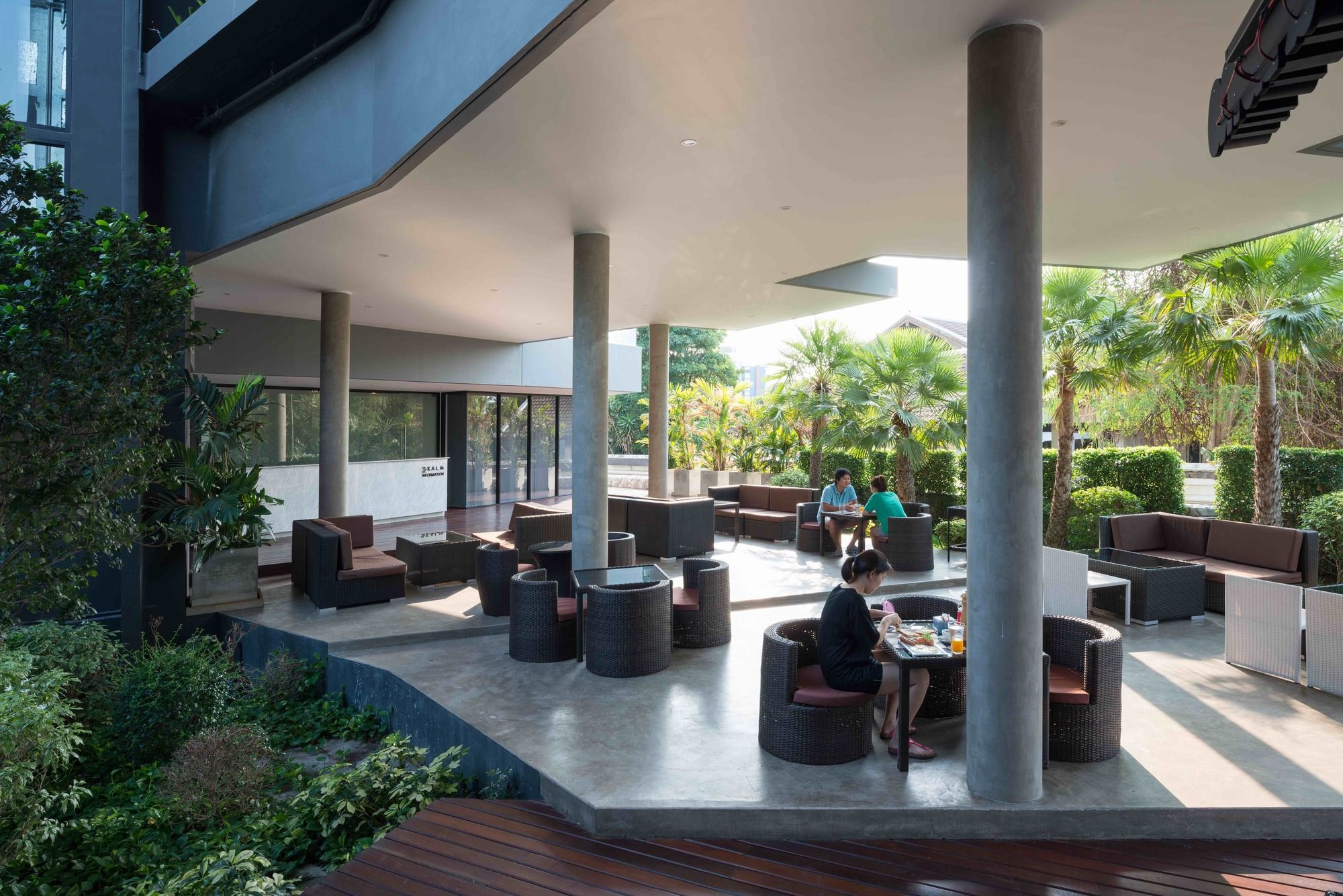
photography by © Beer Singnoi
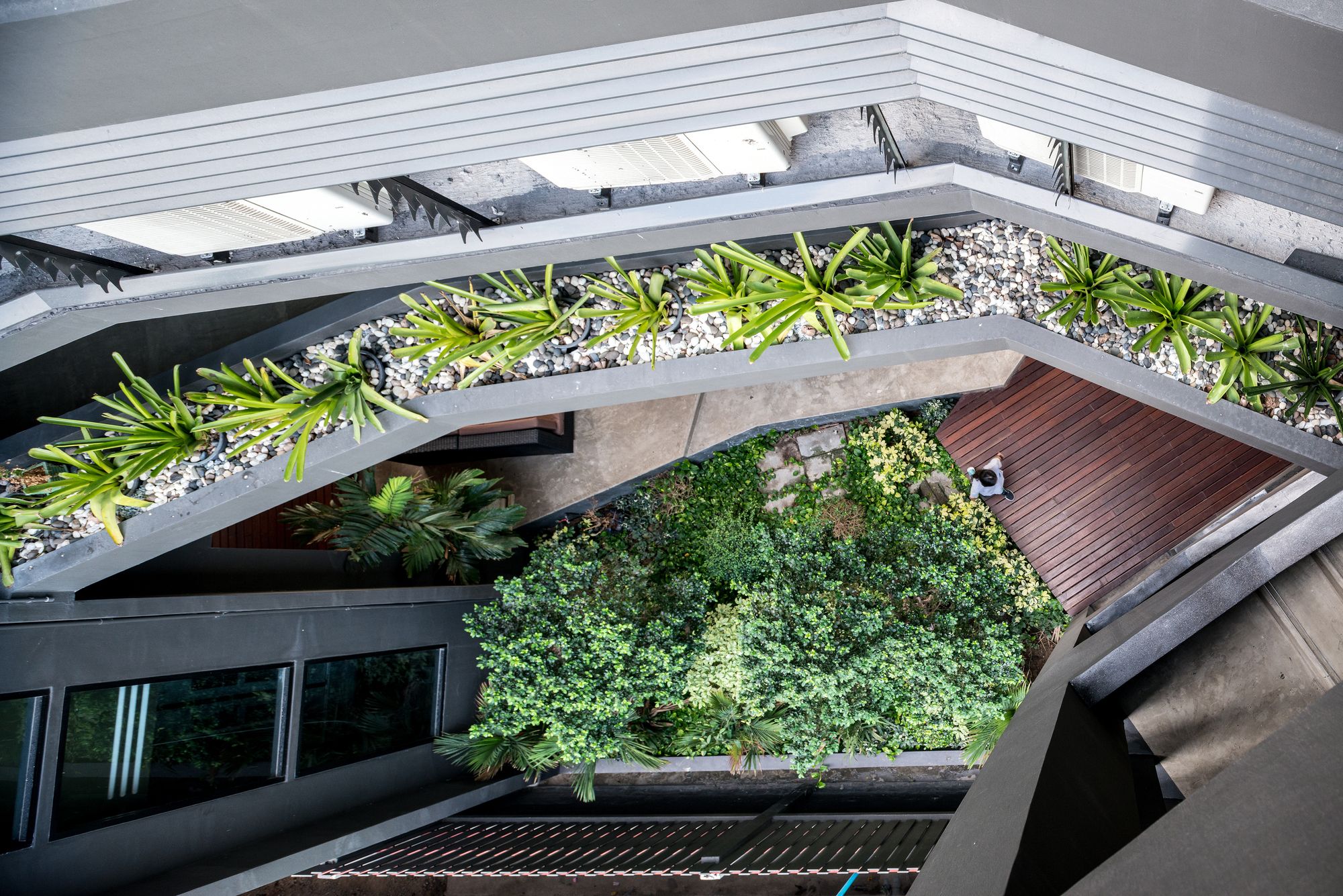
photography by © Beer Singnoi
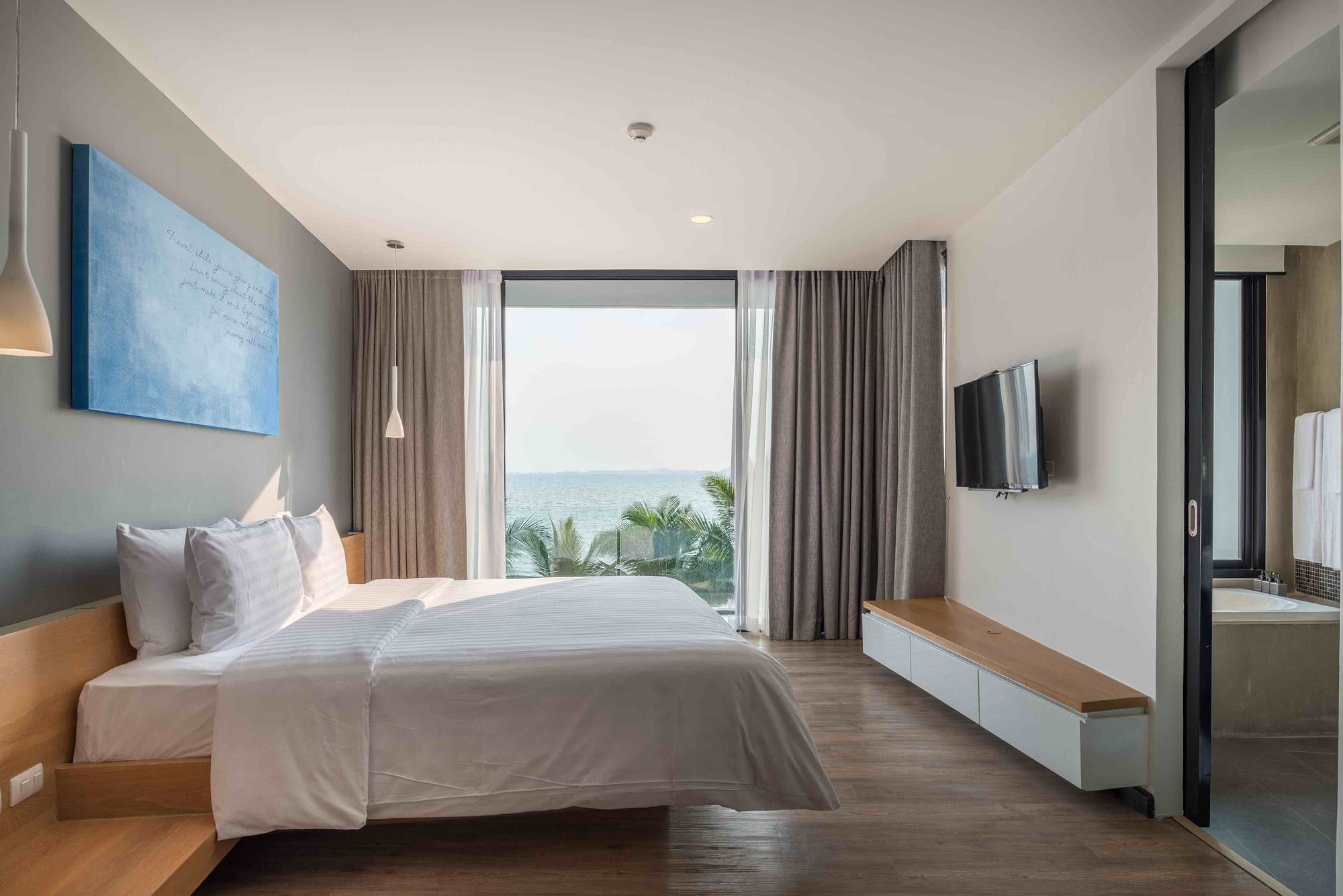
photography by © Beer Singnoi
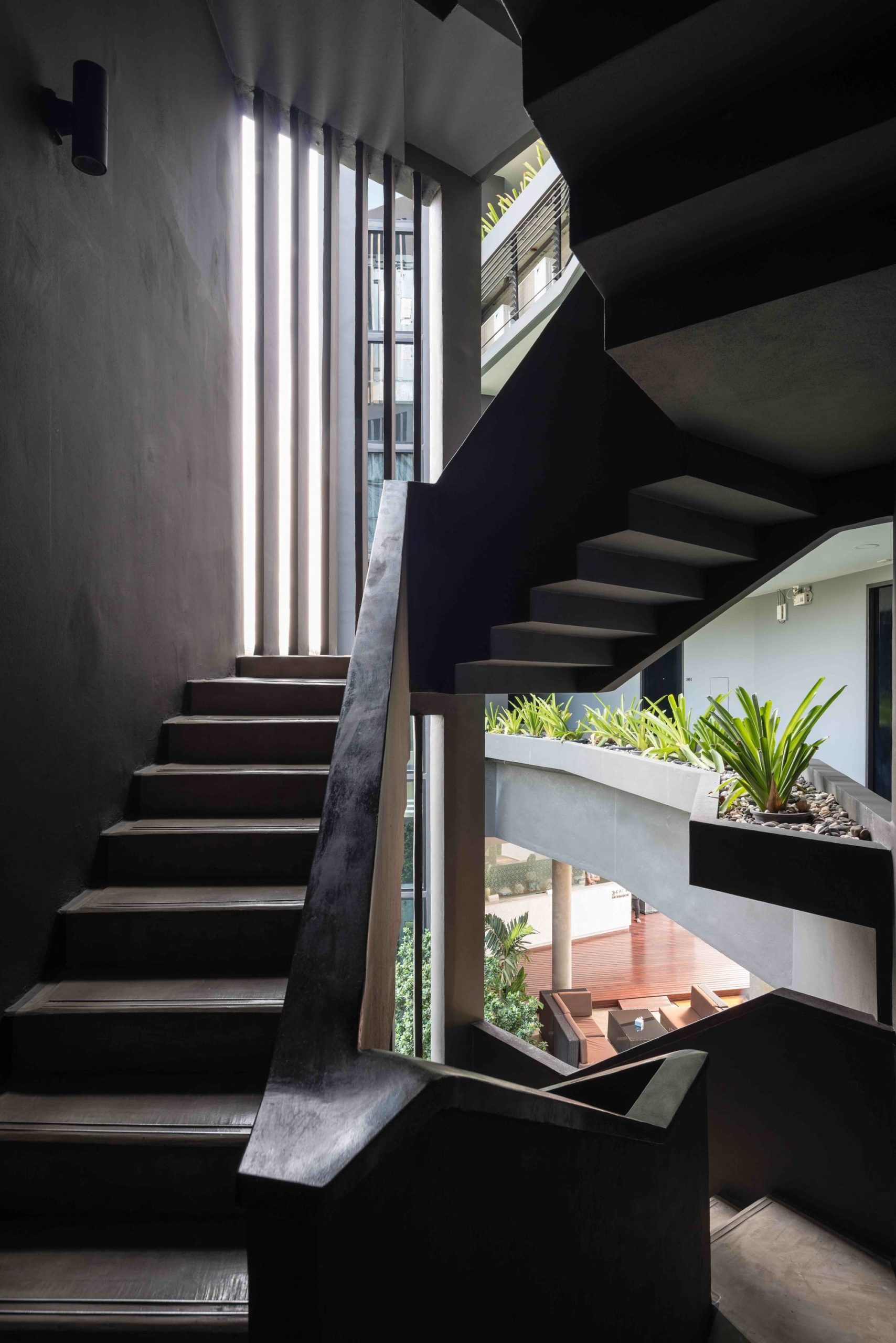
photography by © Room Magazine
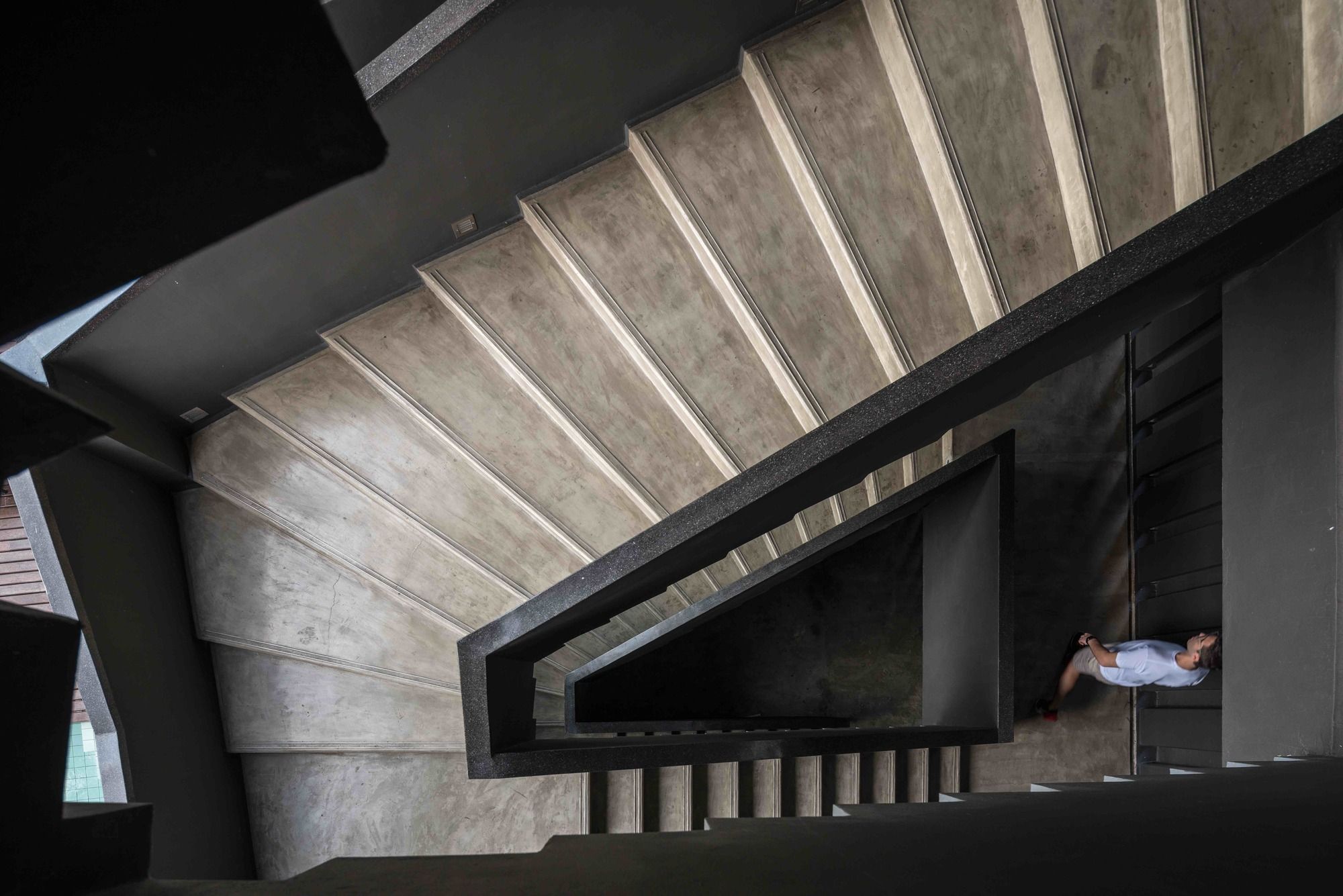
photography by © Beer Singnoi
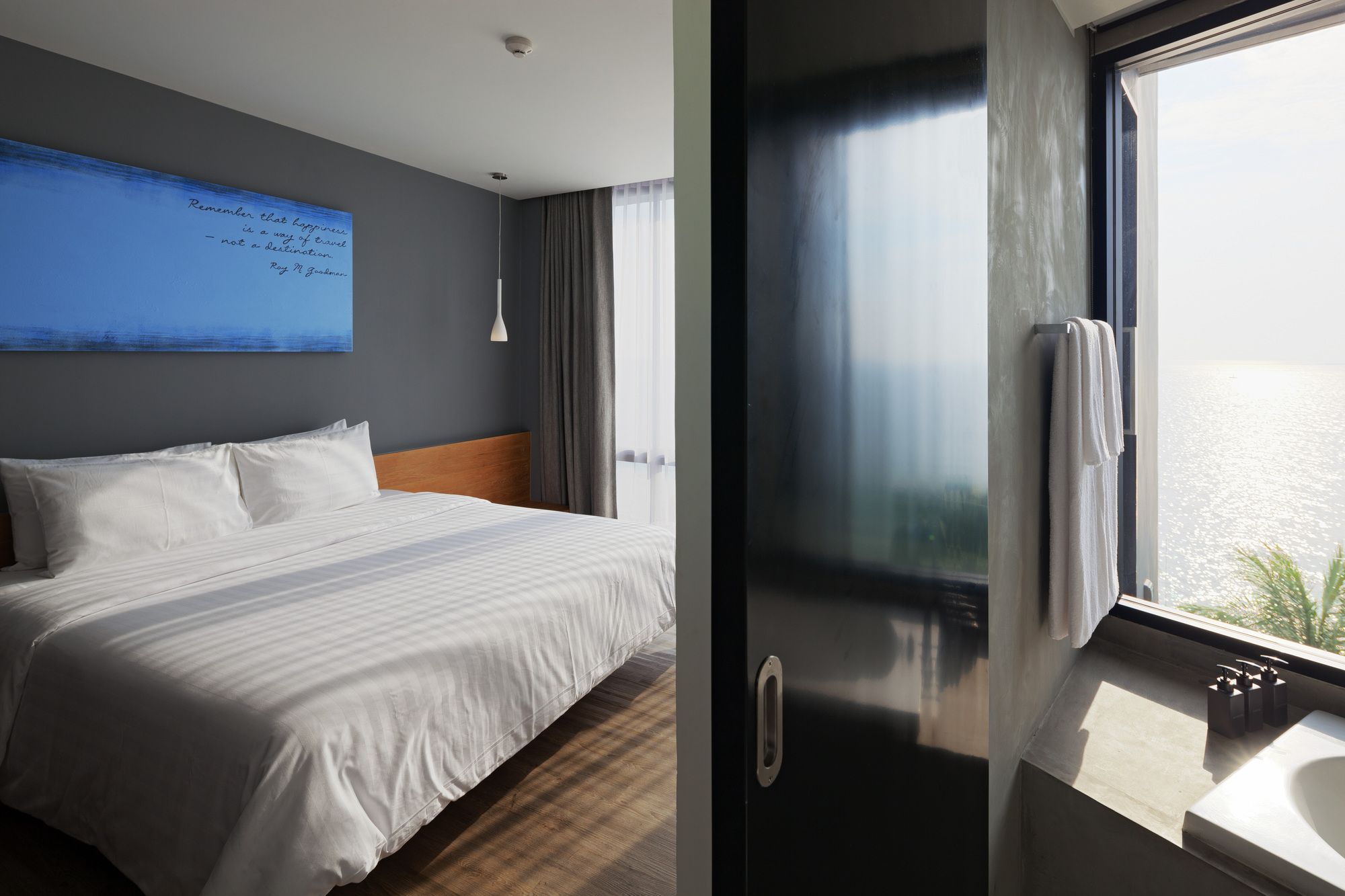
photography by © Room Magazine

photography by © Beer Singnoi
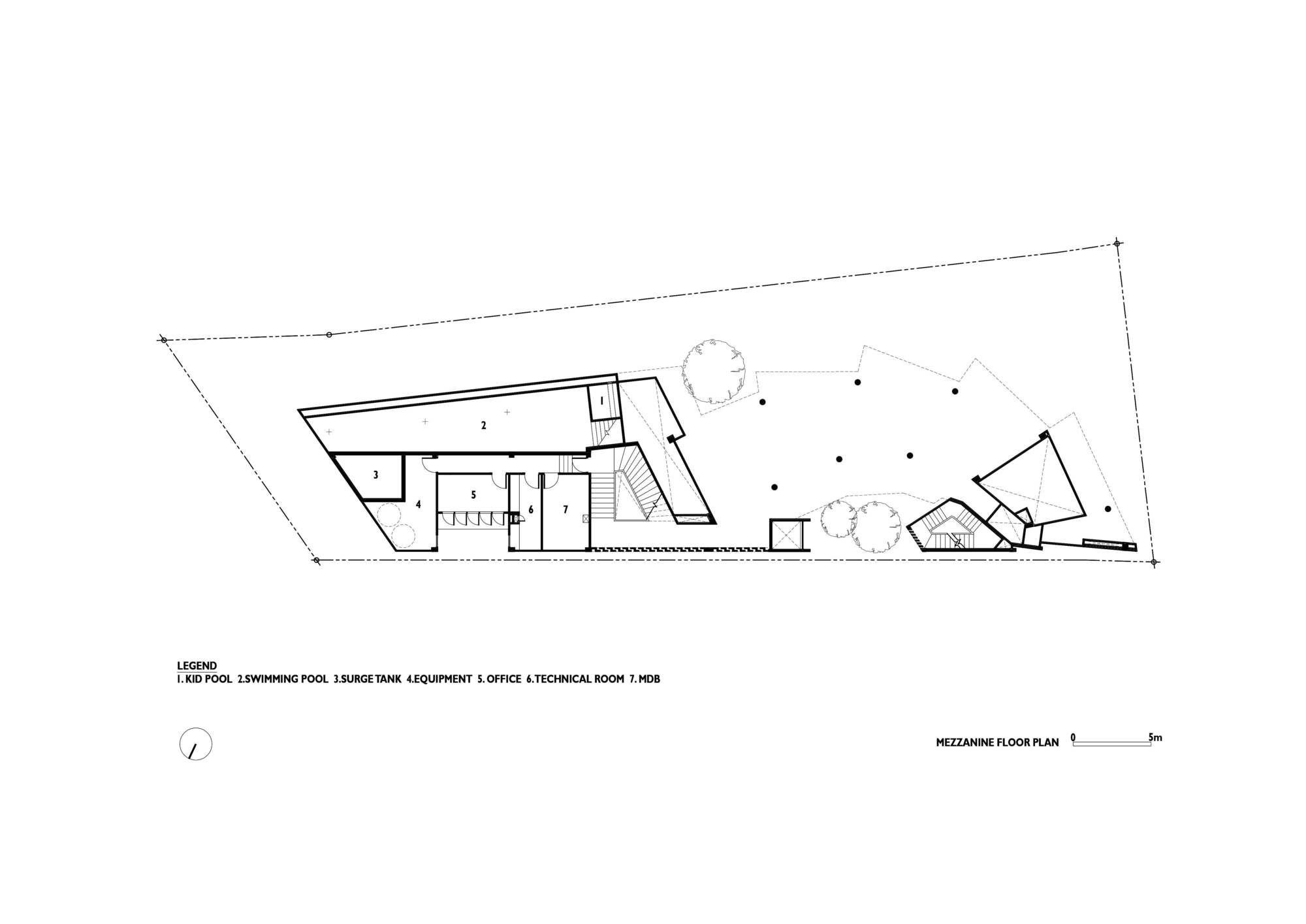
Mezzanine Floor Plan
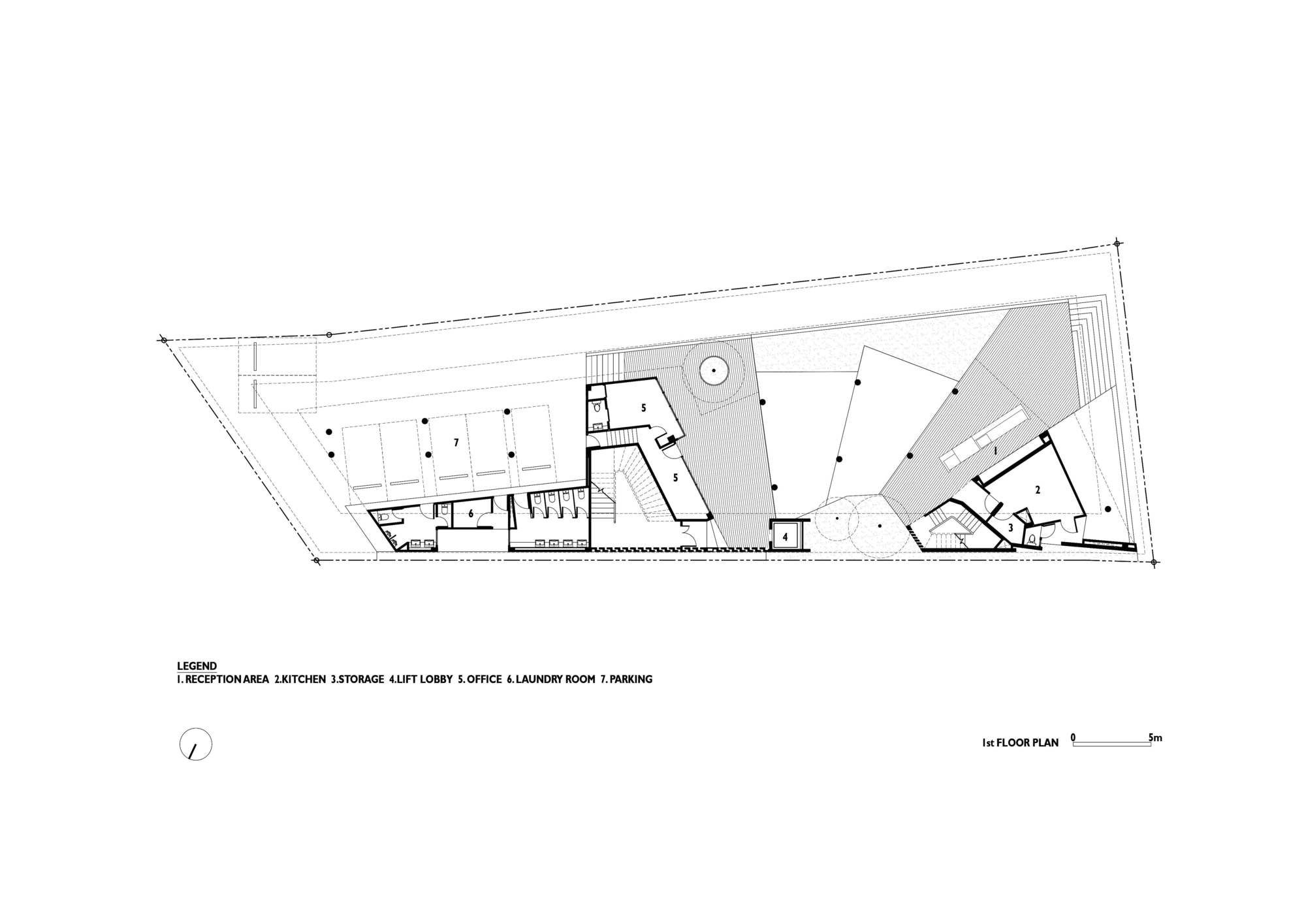
1 Floor Plan
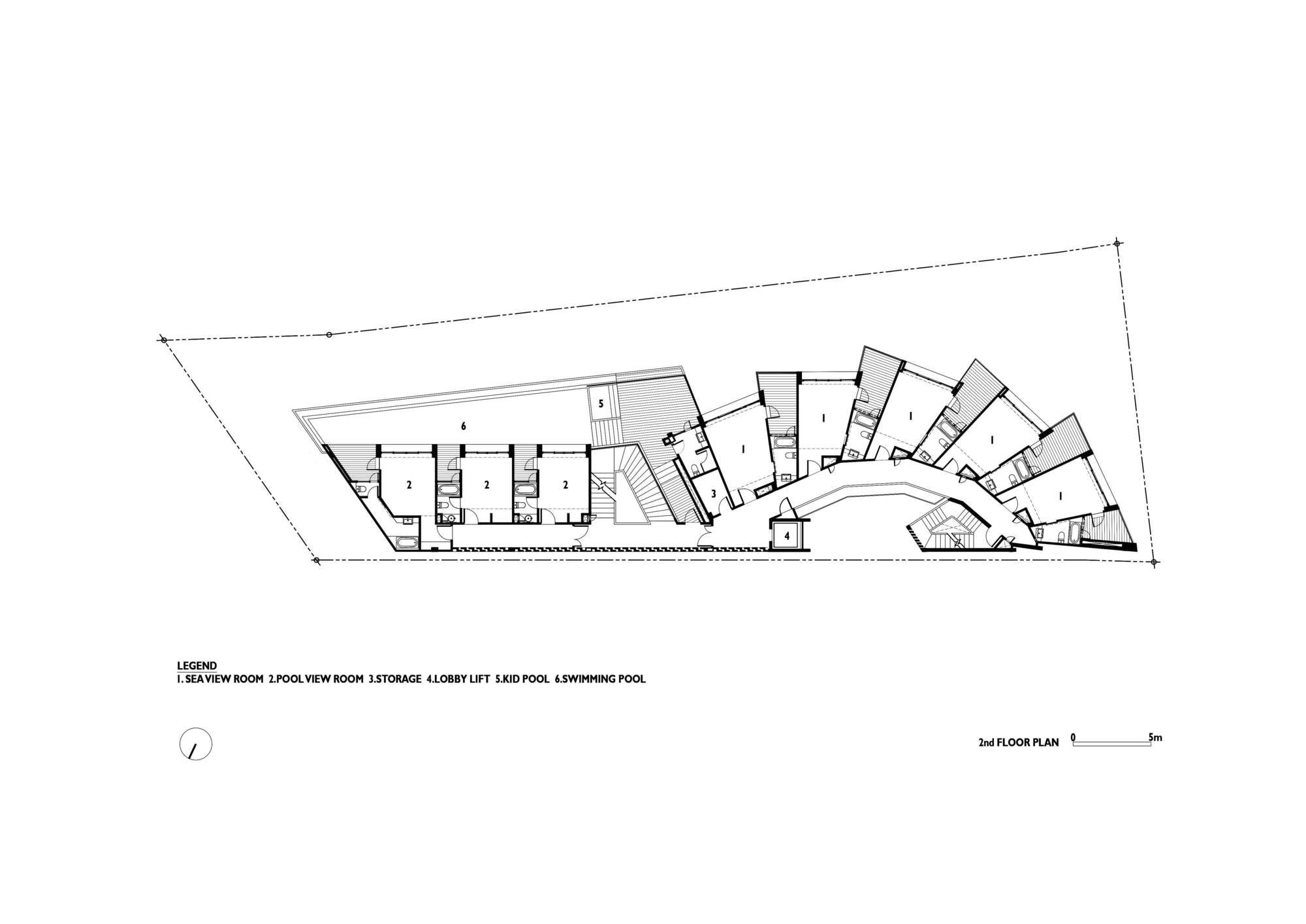
2 Floor Plan
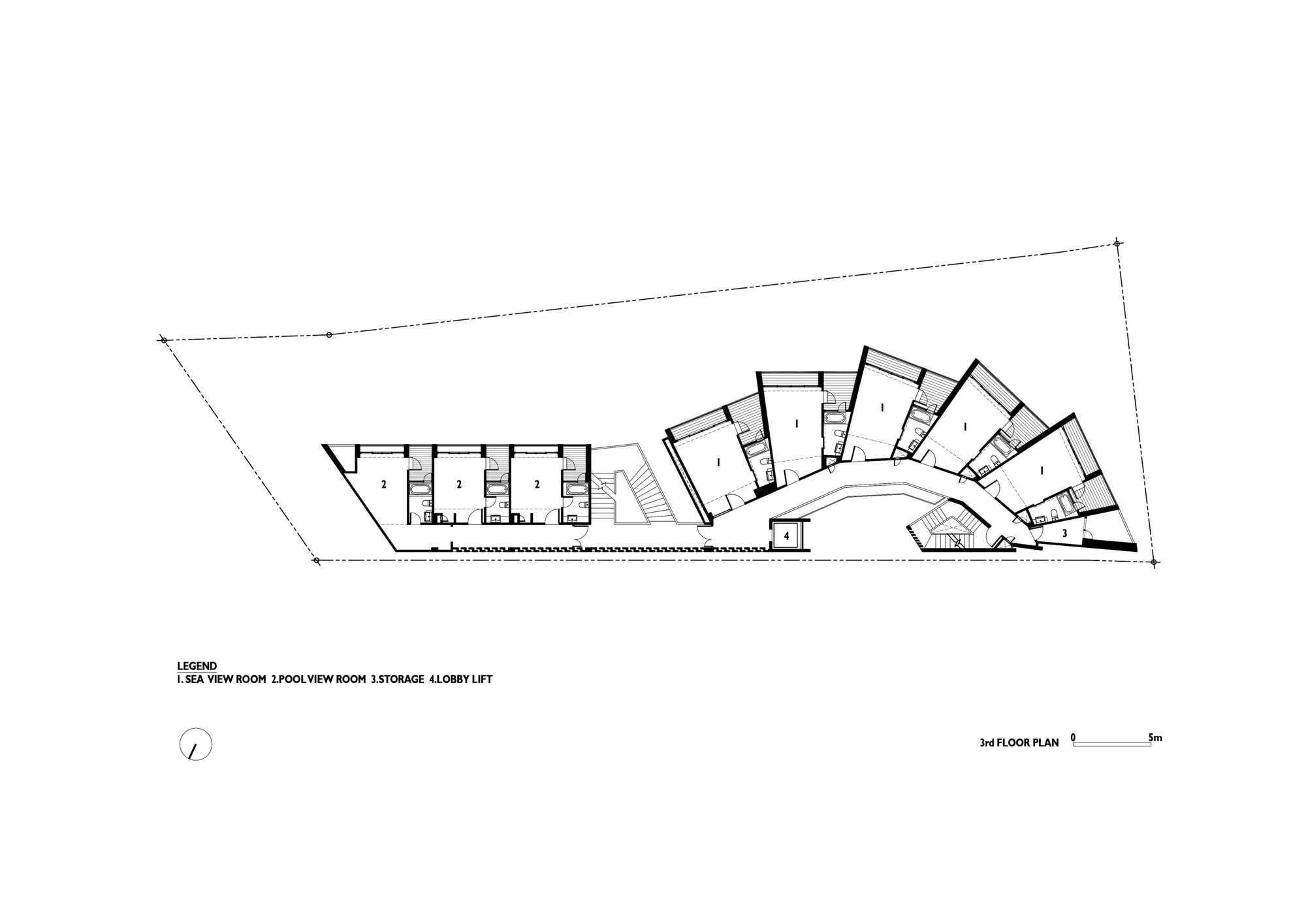
3 Floor Plan
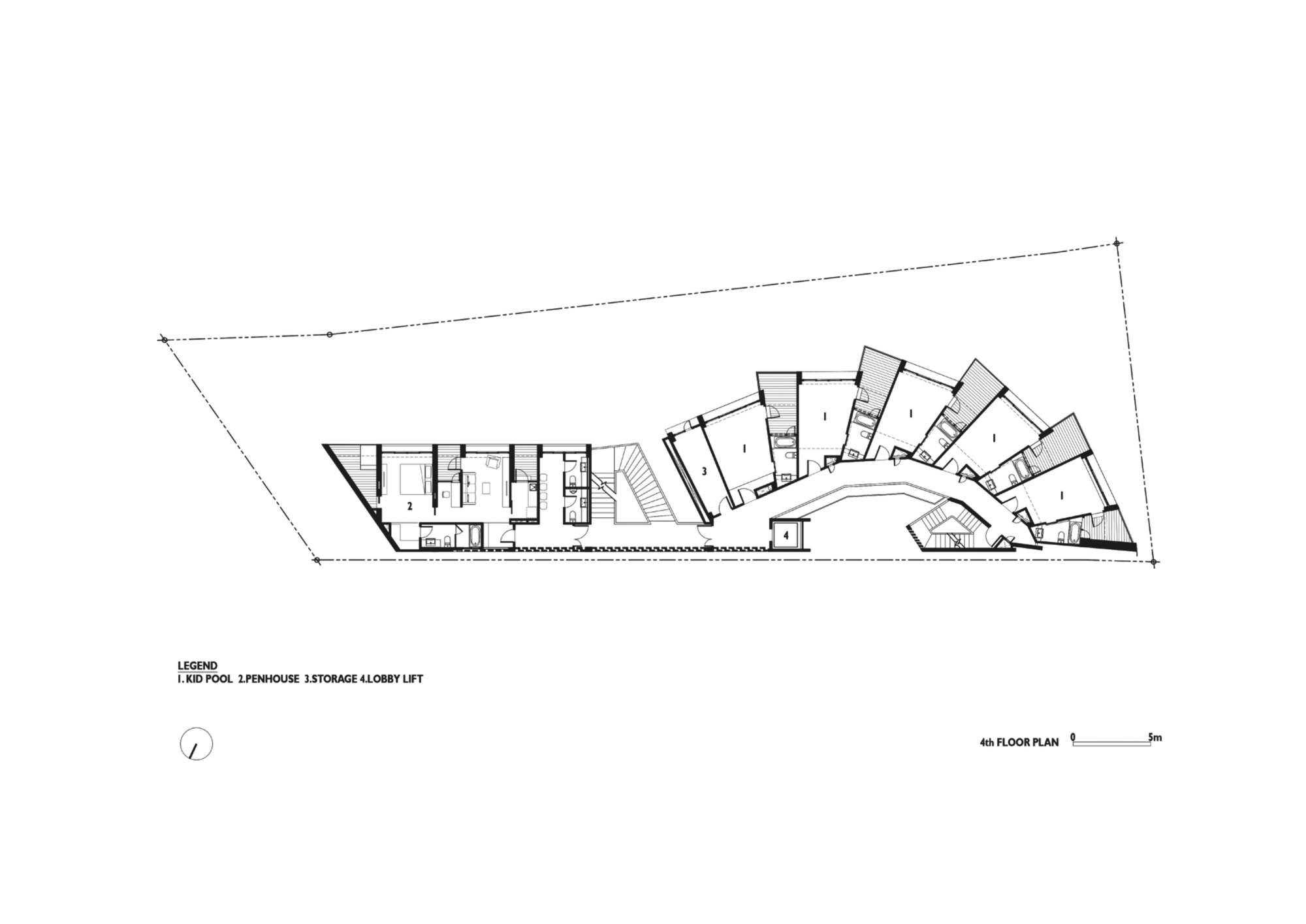
4 Floor Plan
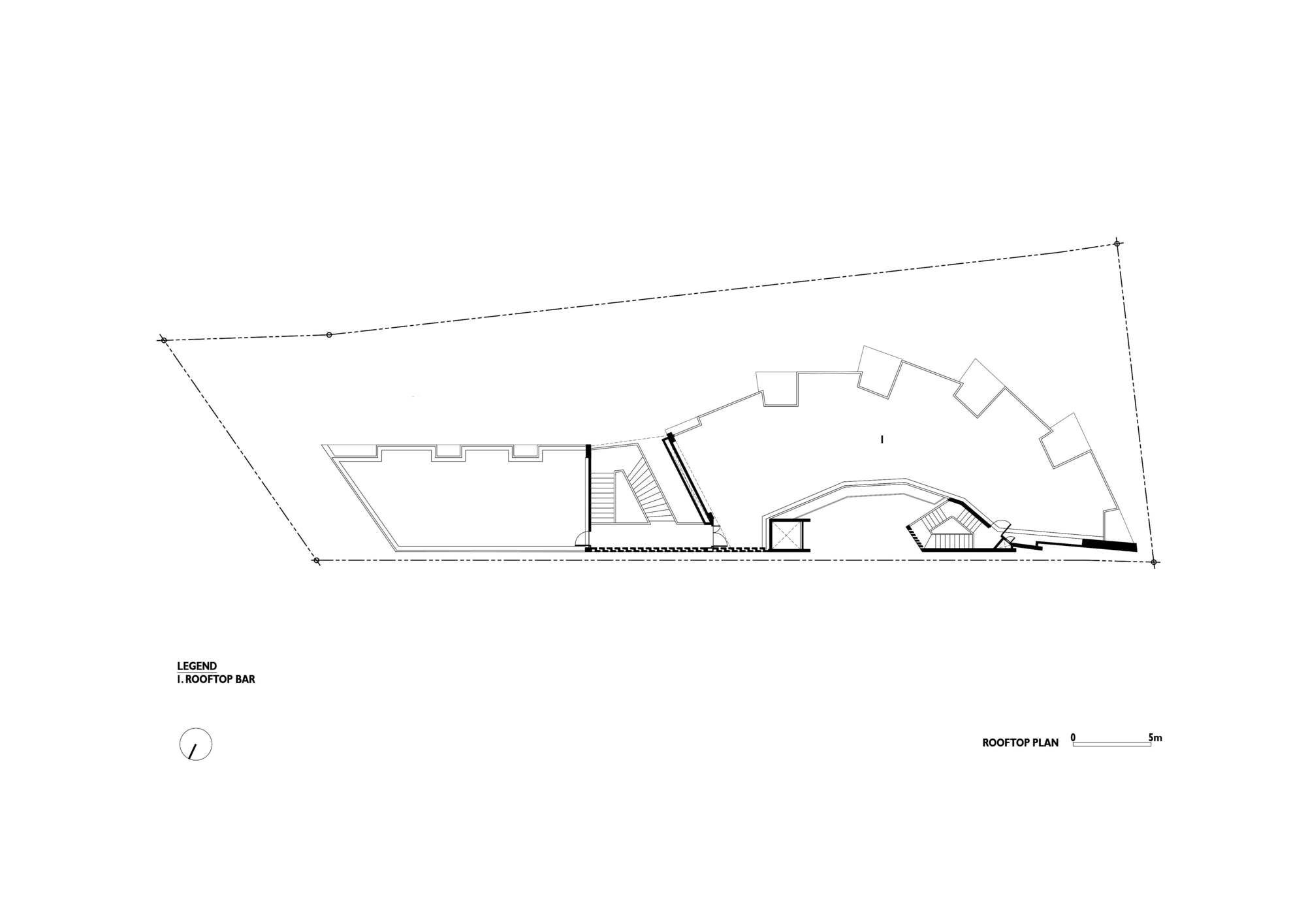
Roof Plan
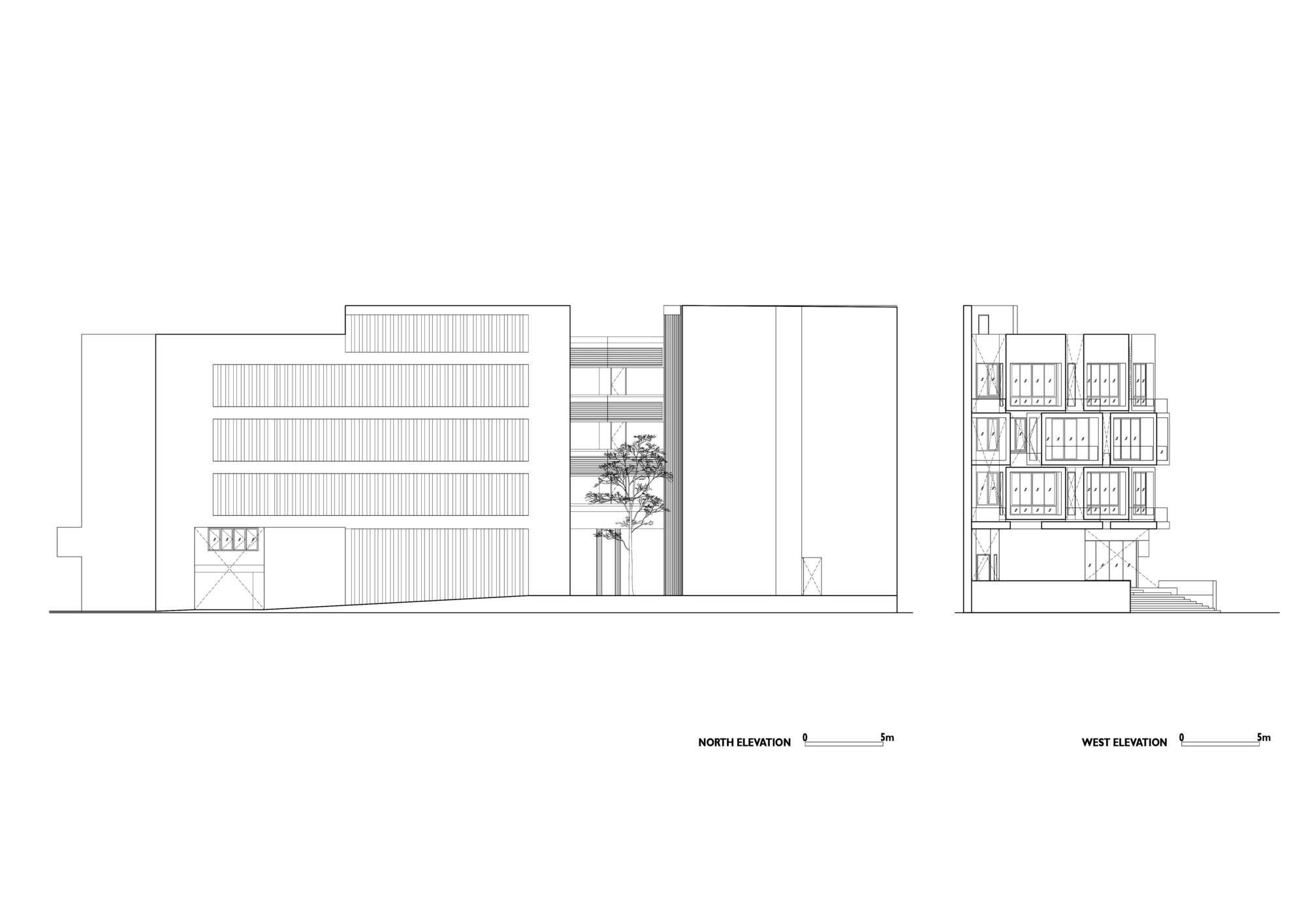
Elevation
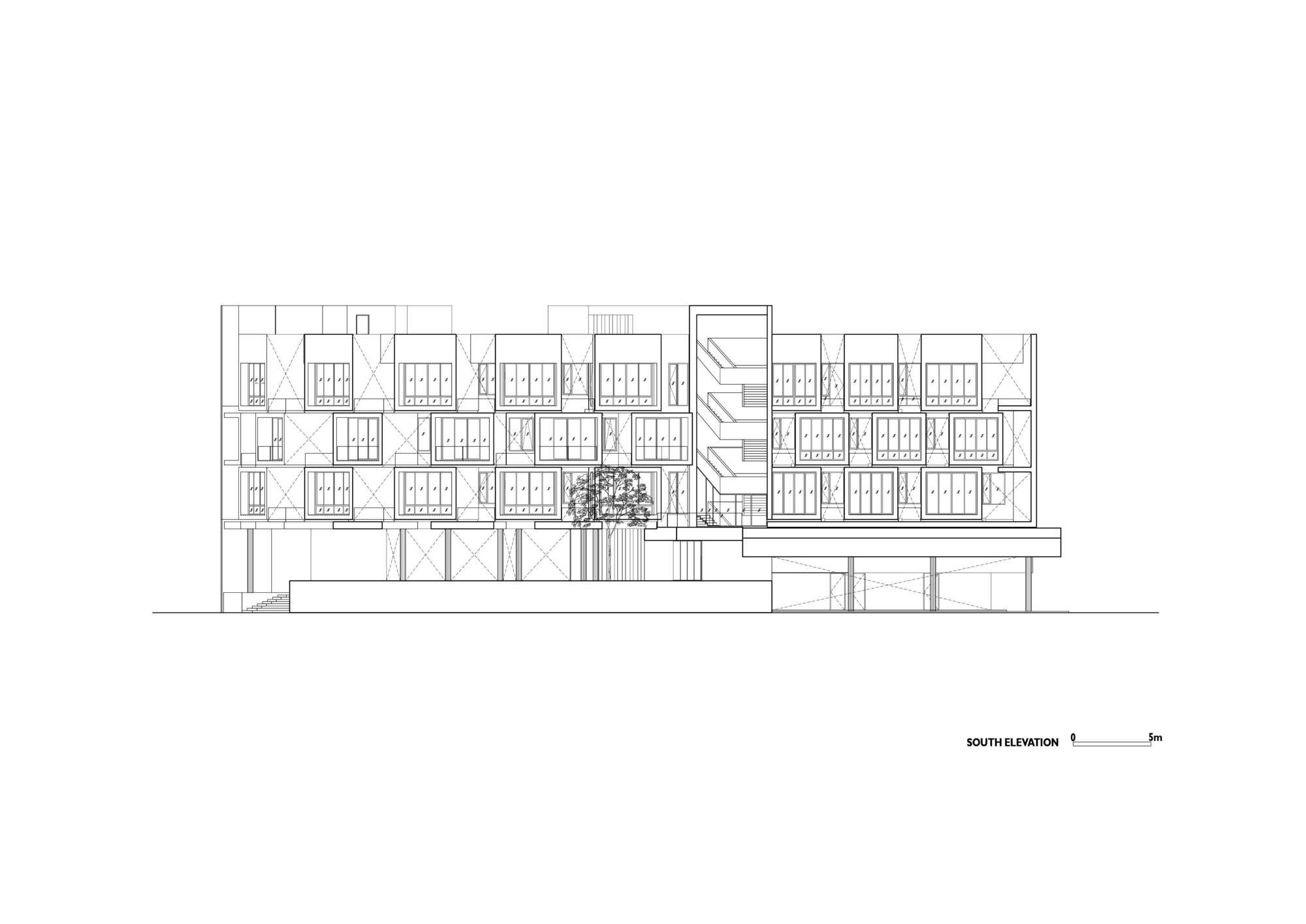
Elevation
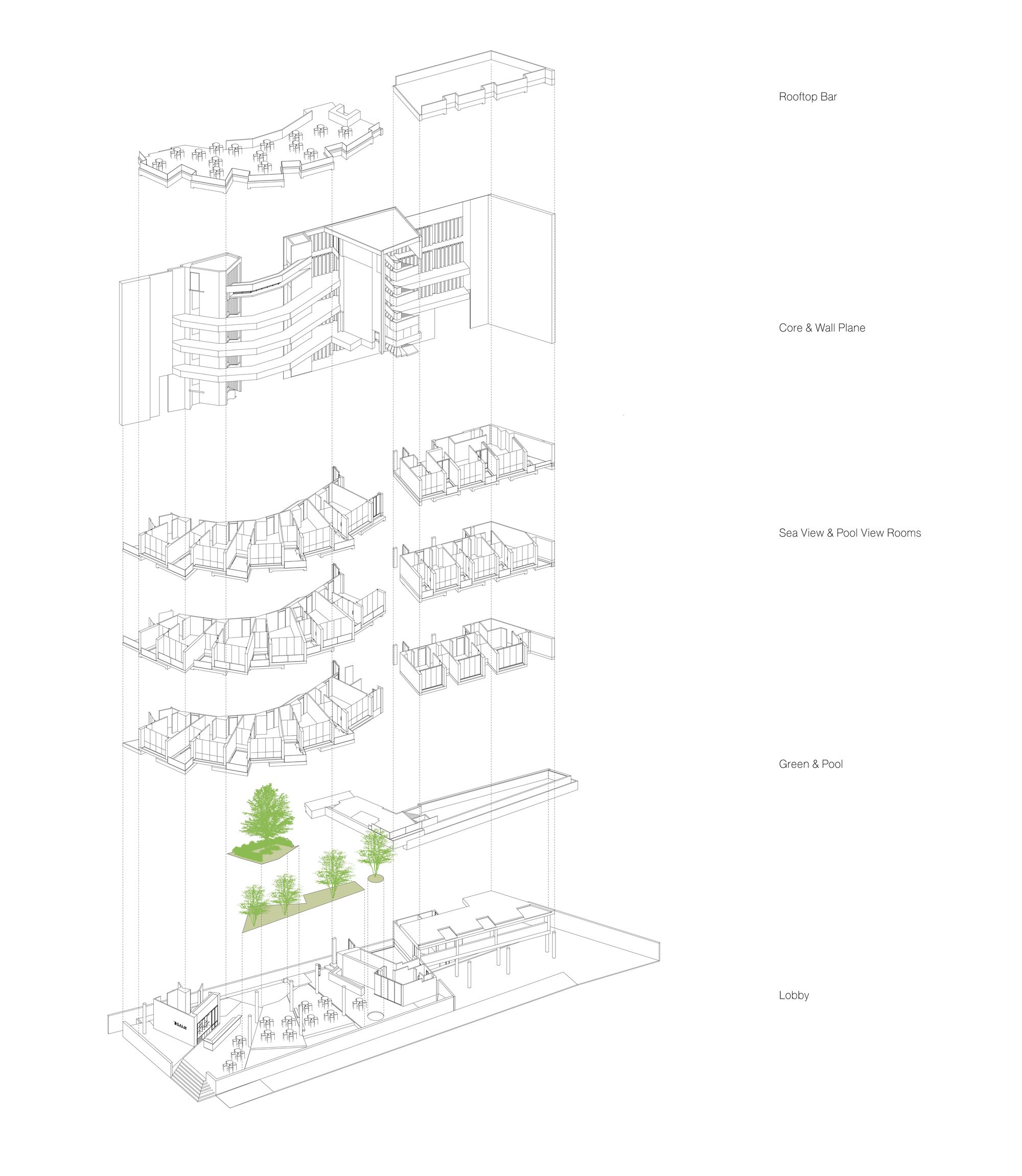
Diagram
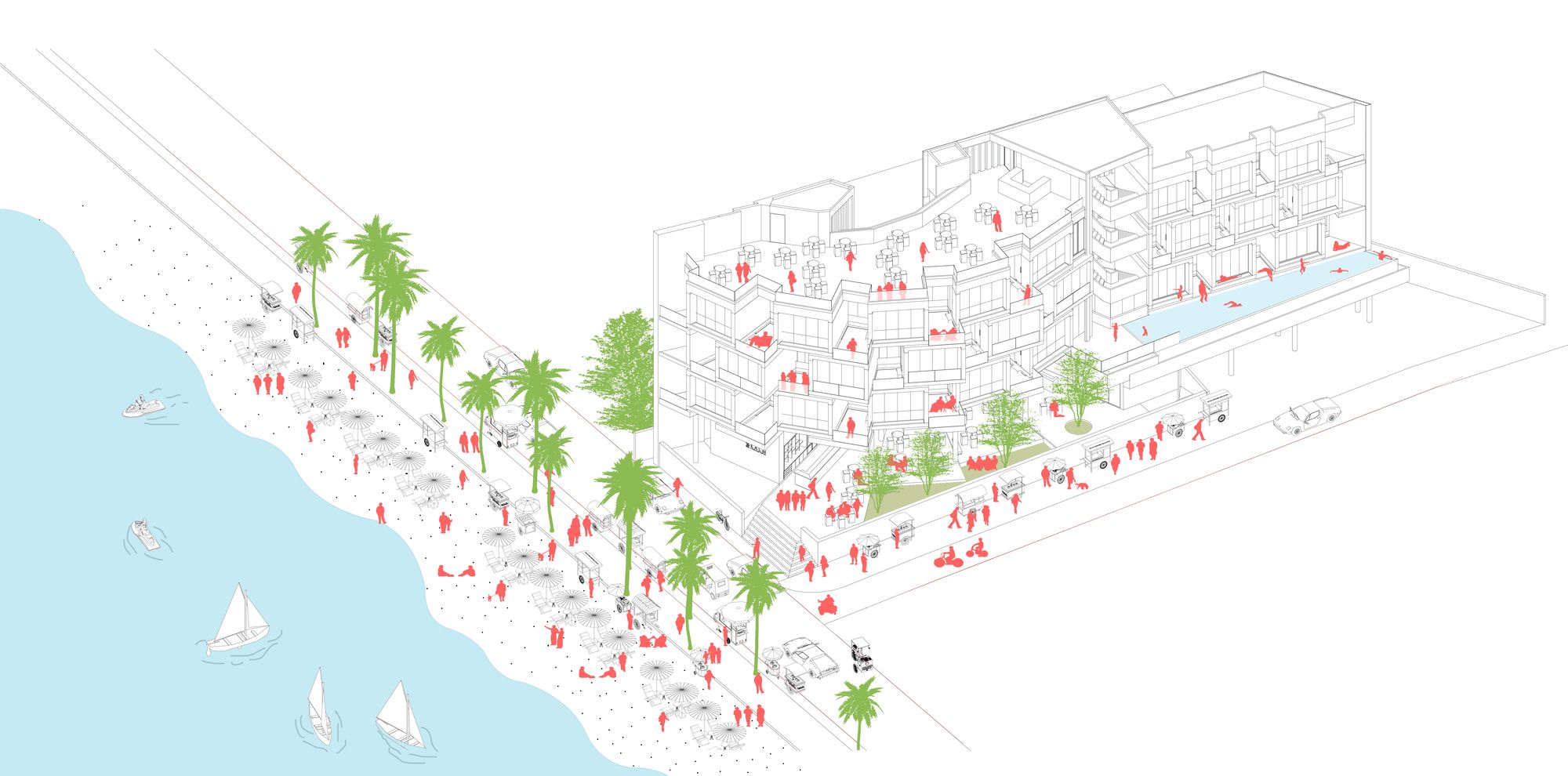
Diagram


