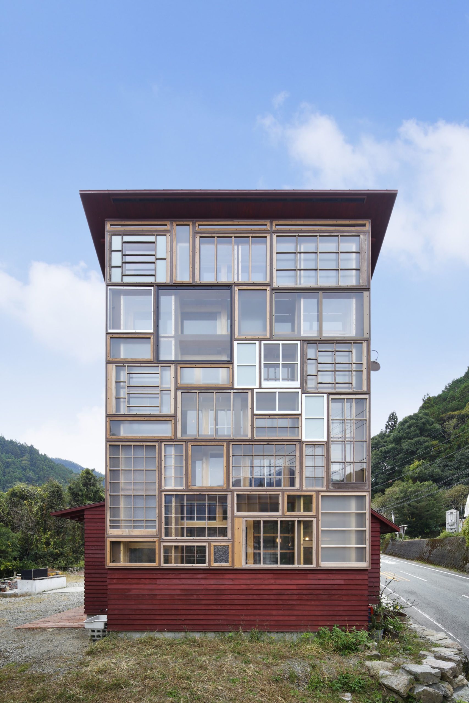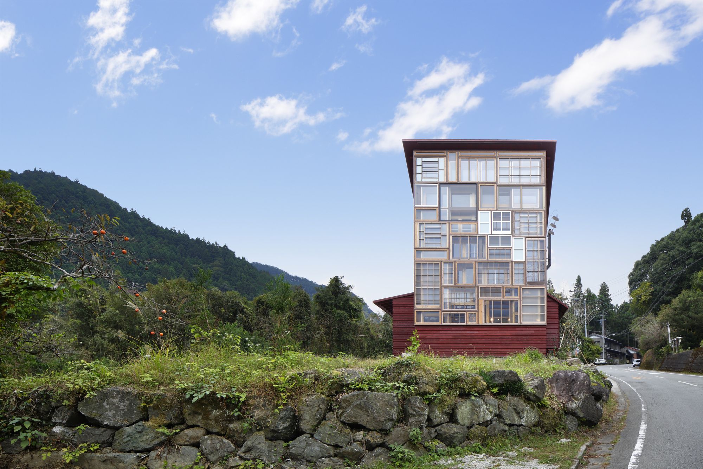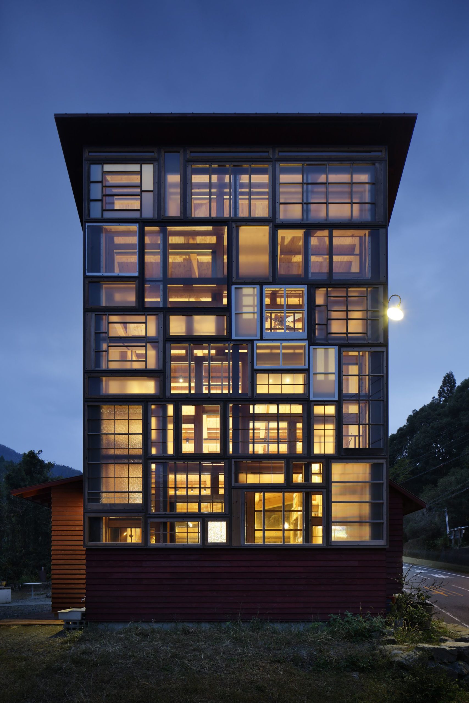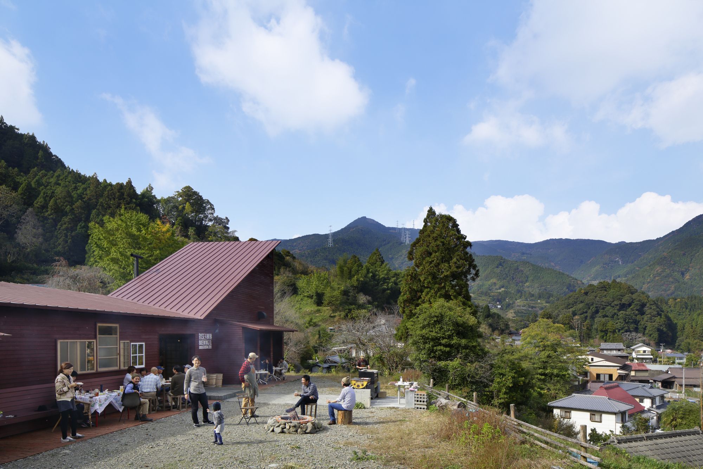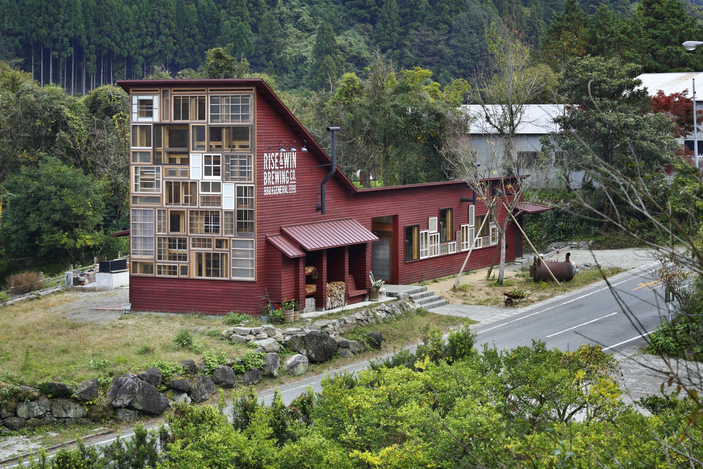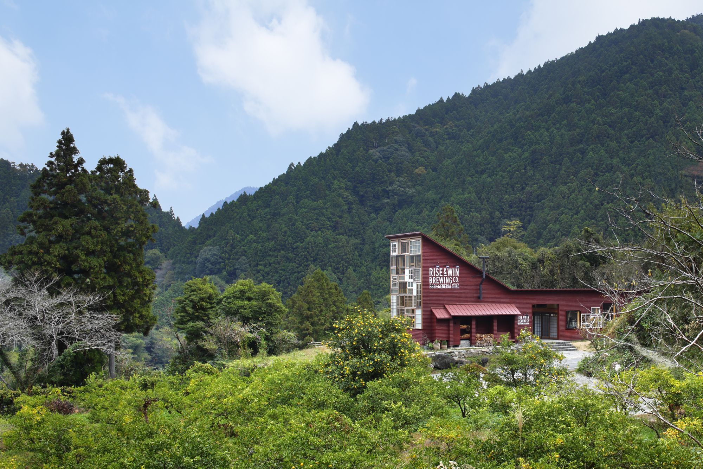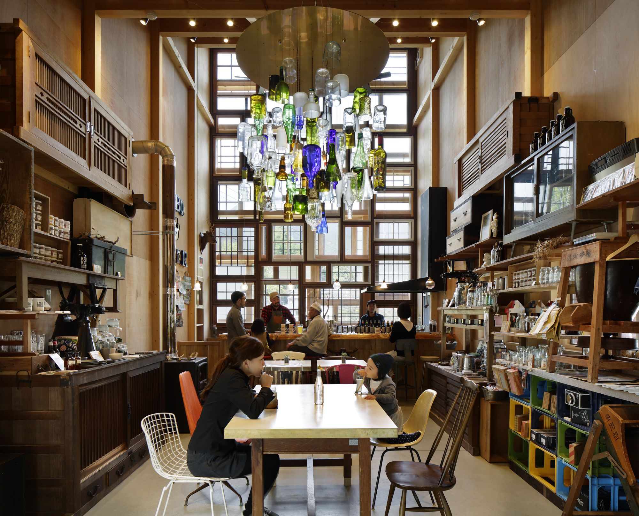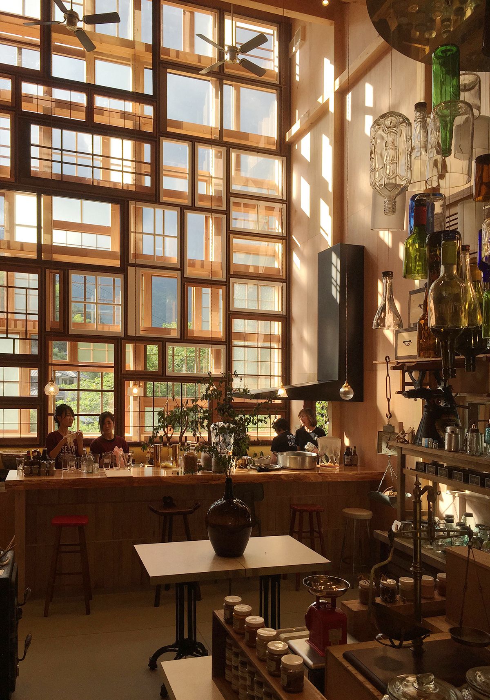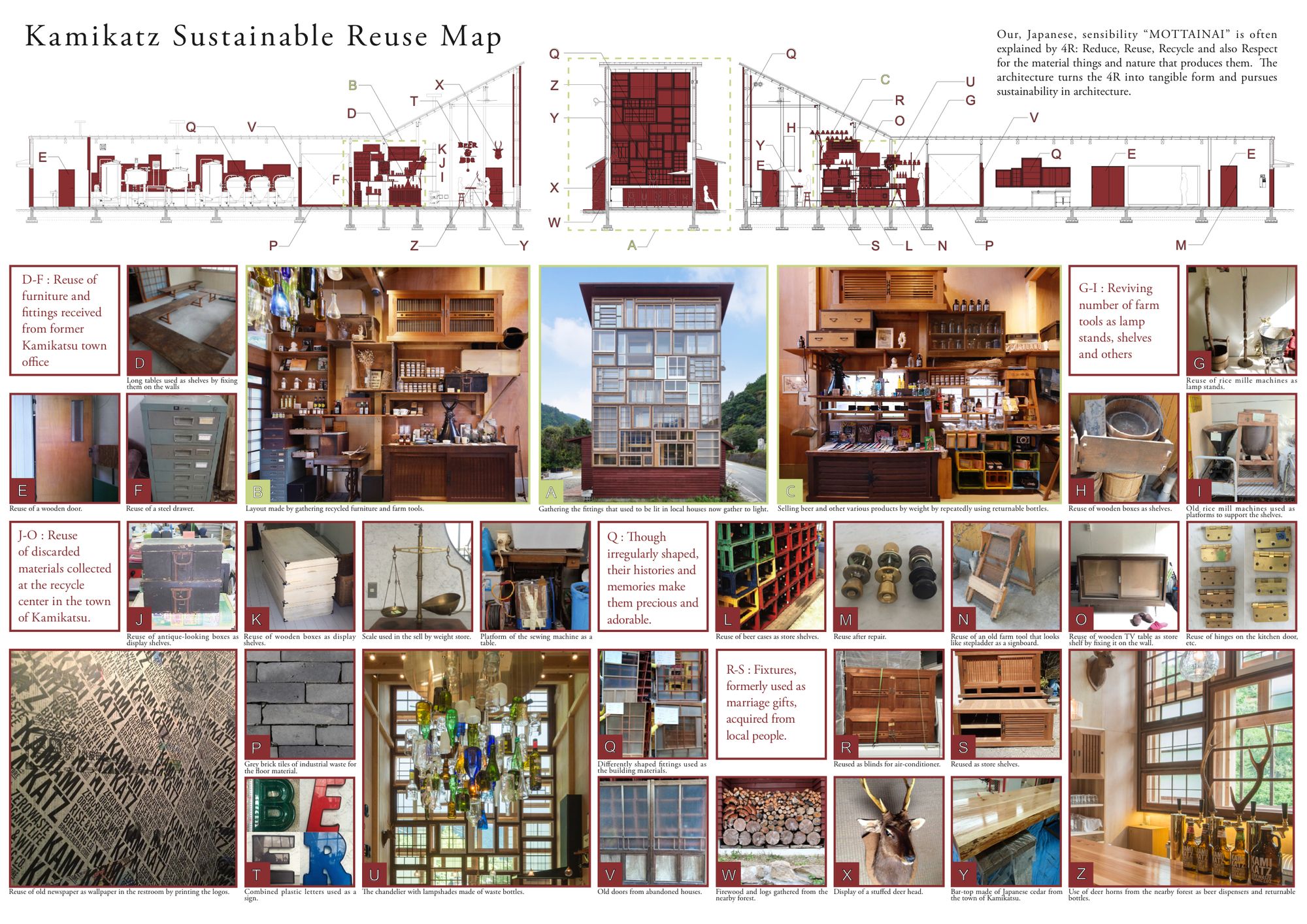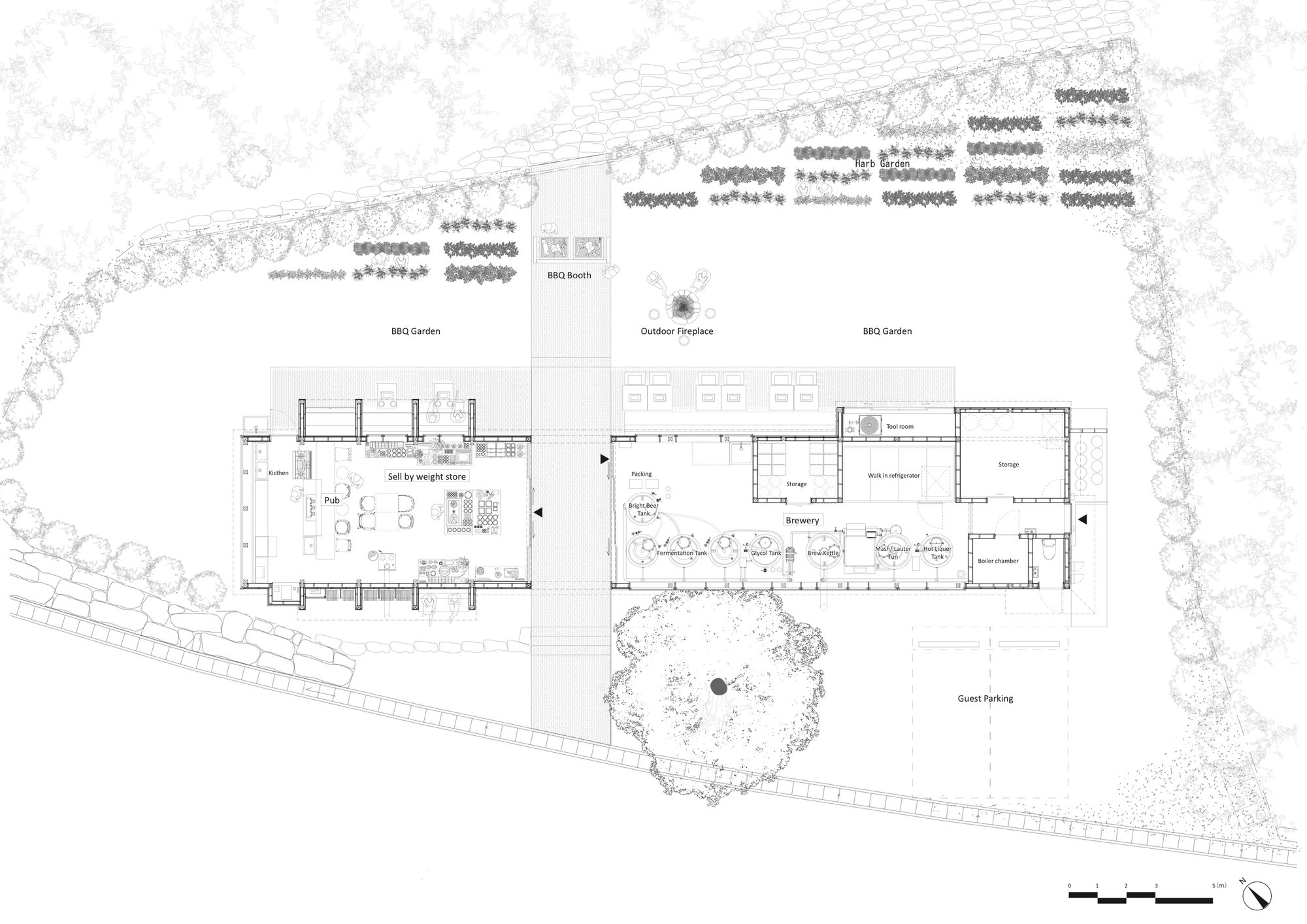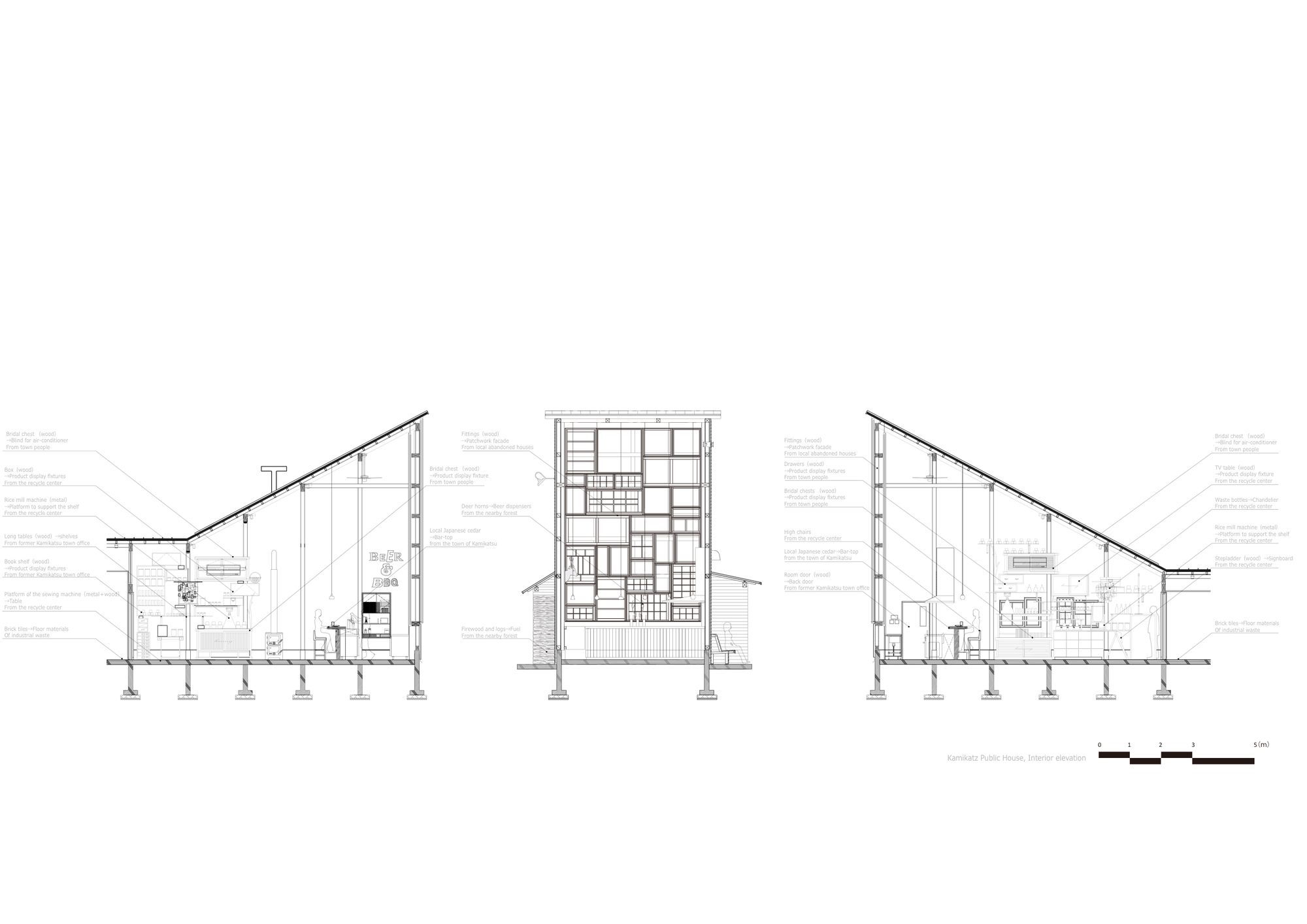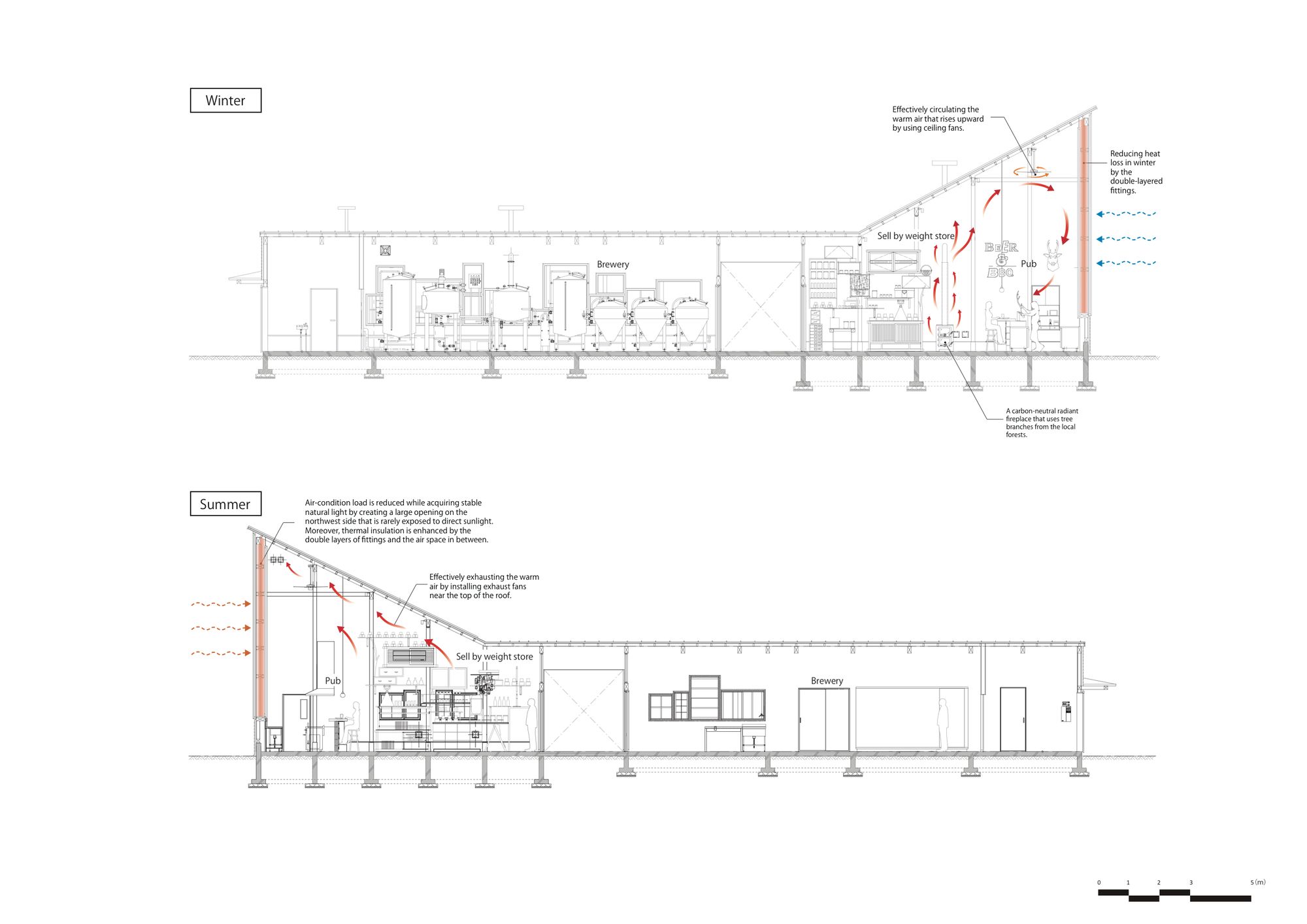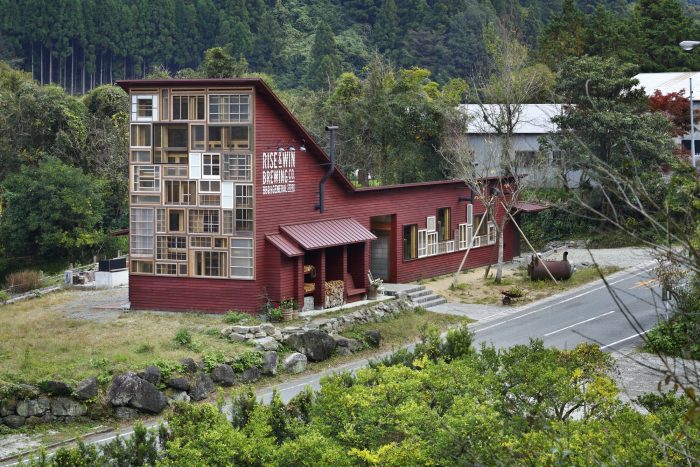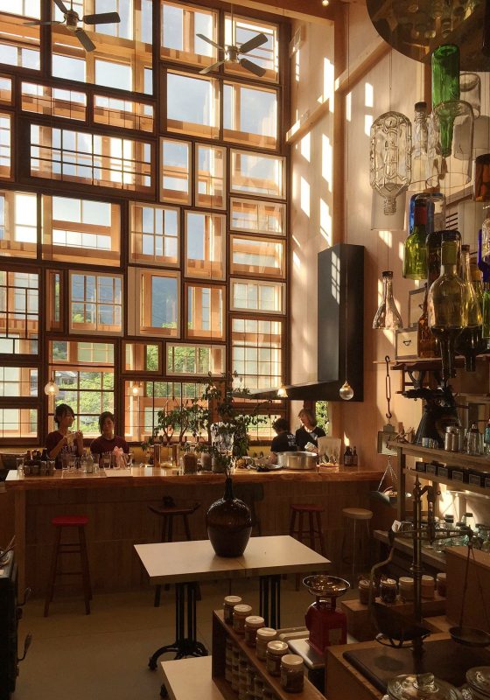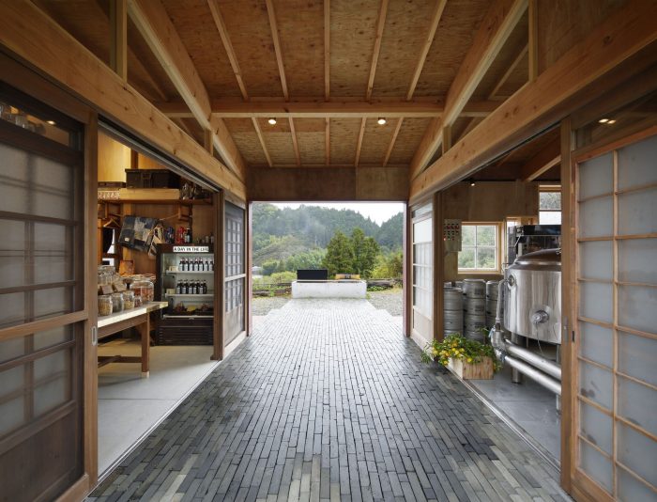Designed by Hiroshi Nakamura & NAP, Kamikatsu Public House in Tokushima prefecture is committed to zero waste, aiming to become a sustainable recycling society. The town has already attained an 80% recycling rate by sorting its waste into 34 categories. Used items are displayed at the recycle center like a store. As mass-production and mass-consumption society reaching an impasse, the world holds great expectations for this movement.On the premise that a paradigm shift for production and sales processes is essential in achieving zero waste, a private-sector business inspired by the principles of this town launched this project with the concept of integrating a shop that sells household sundries, food, and beer by weight, brewery, and a pub. As the word “pub” comes from “public house,” we decided to bring the principles of the community, the wisdom and ways of the people towards waste to form through architecture. Our aim was to create a public house so that the community could feel pride in their actions.
To create continuity of production and consumption, we started by positioning functions in chronological order in the linear building—from the raw material warehouse to the brewery and then to the pub where the beer will be served. To make the pub a local symbol when looking up from the town, the windows comprising fittings from abandoned houses were set eight meters high. We gathered windows that illuminated the town in the past and dedicated our wish that they would serve as a lantern of hope to shine upon the town struggling with a declining population. The elevated ceiling effectively ventilates the warm air that stagnates above during summer, while the double layer of window fittings trap air and enhance insulation. The ceiling fan circulates heat from the carbon-neutral radiation heater that makes effective use of branches from the forest.
We converted and reconstructed types of furniture such as bridal chests and farm equipment found at the recycle center for use as product display fixtures. Locally-produced cedar board wood waste was colored with naturally derived persimmon tannin paint and applied to the exterior wall. We utilized abandoned items from a tile factory for the floor, empty bottles to create a chandelier, antlers produced in the town for the draft tower, and newspapers as wallpaper. Space is full of improvisation and discoveries with this creative combination of waste material.Not only the architecture conserves energy and resources and reduces harmful emissions through reuse, reduce, and recycle, it is starting to enhance a circulation of the regional economy as well as tourism. Moreover, by embodying the town’s vision within everyday life, the locals who gather at this pub are beginning to truly realize that their actions are fun and creative. The town was also inspired by this and newly established a display shelf for construction materials at the recycling center.
Project Info:
Architects: Hiroshi Nakamura & NAP
Location: Kamikatsu, Katsuura District, Tokushima Prefecture, Japan
Area: 115.0 m2
Project Year: 2015
Photographs: Koji Fujii / Nacasa and Partners Inc., Hiroshi Nakamura & NAP
Project Name: Kamikatz Public House
