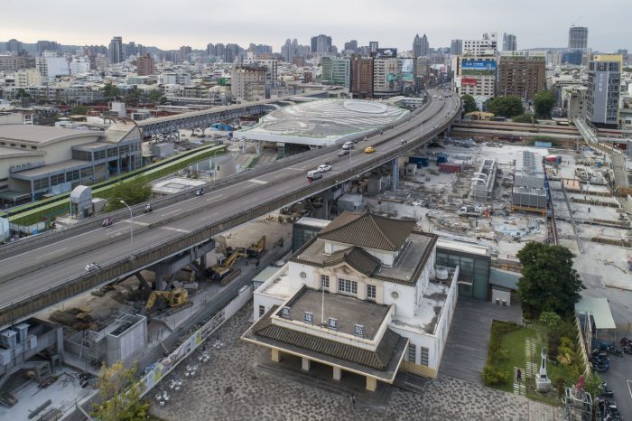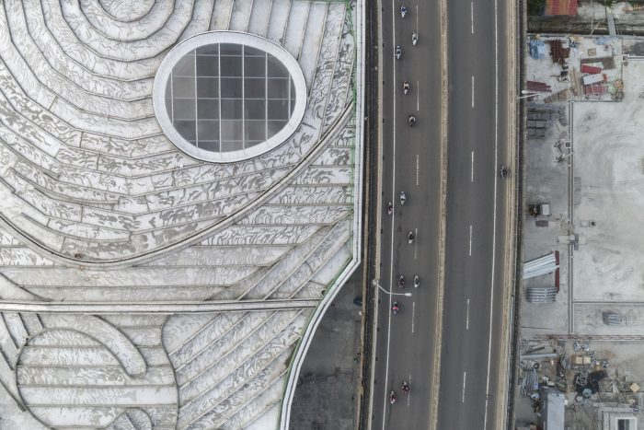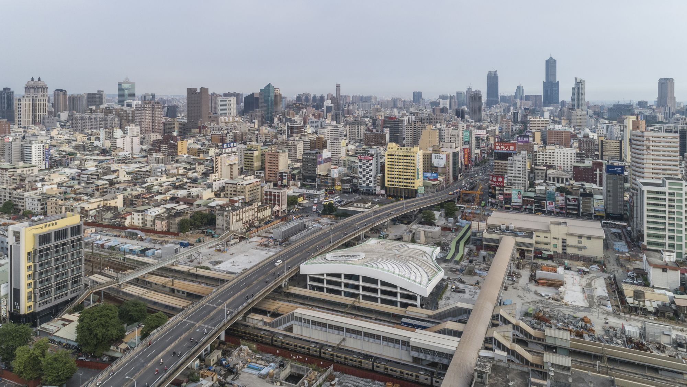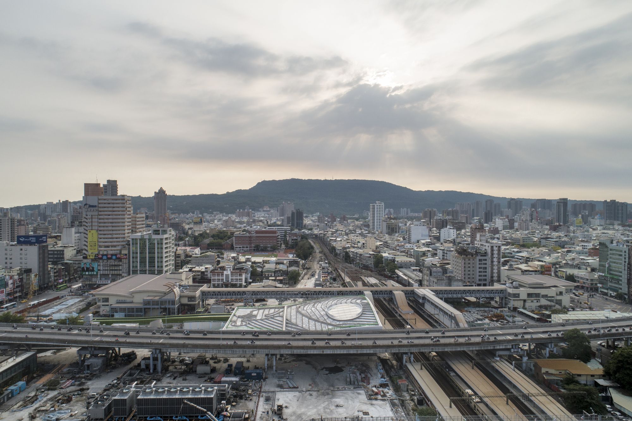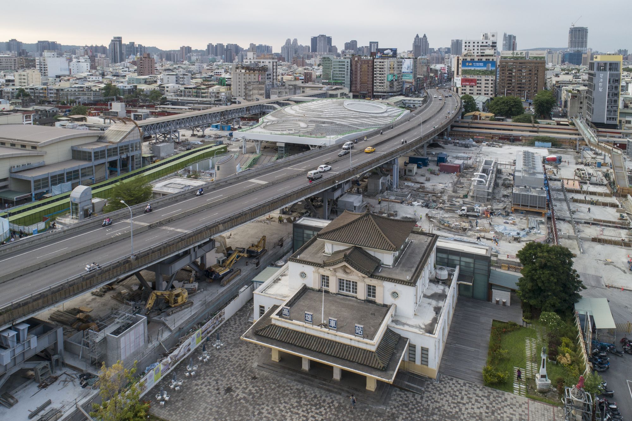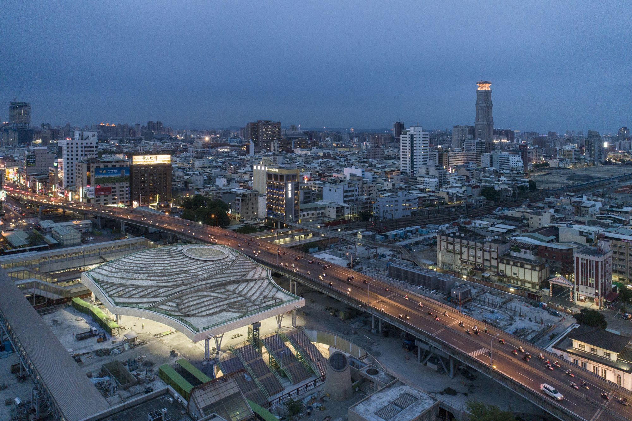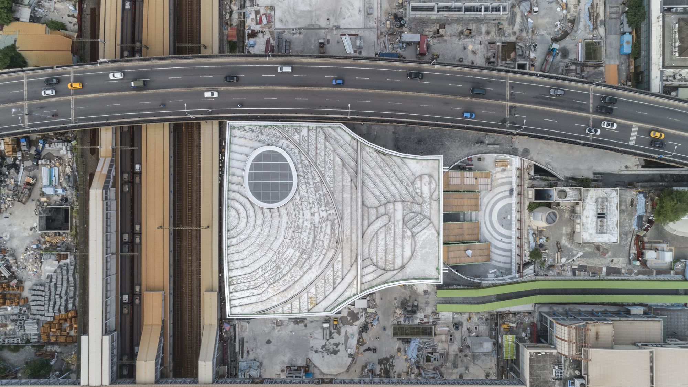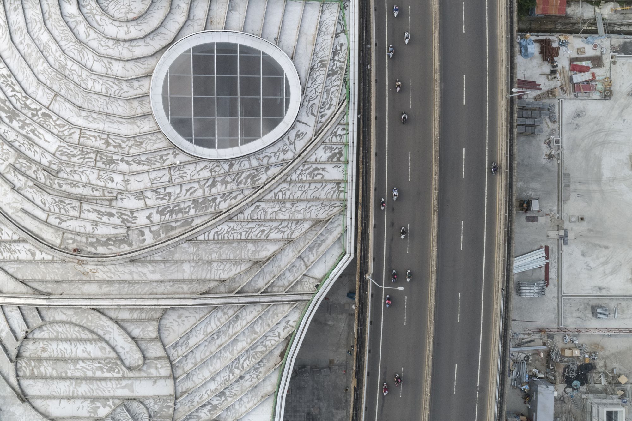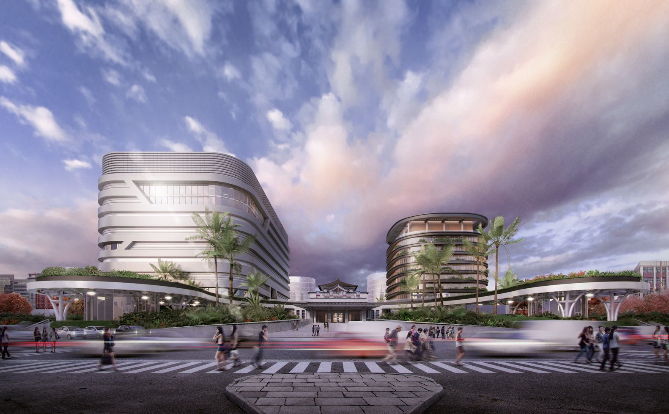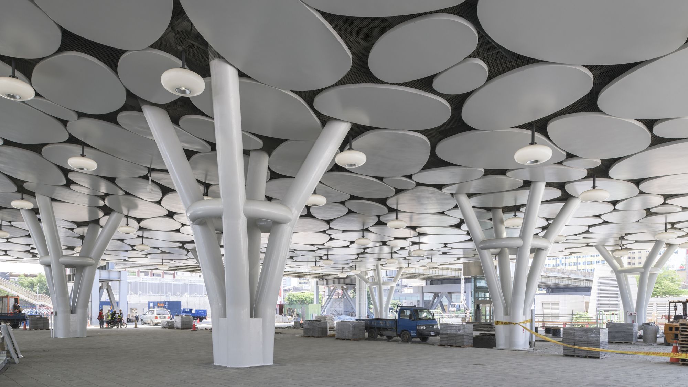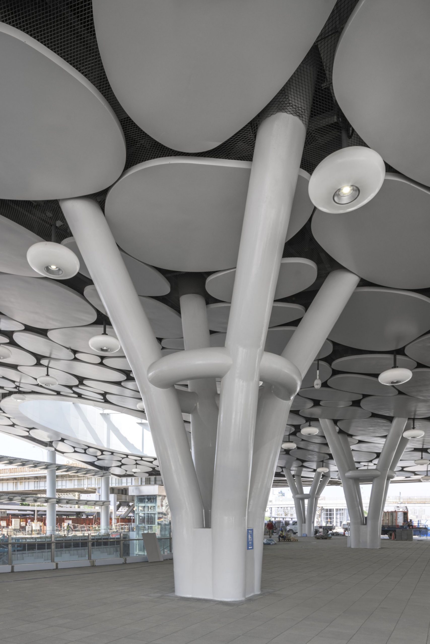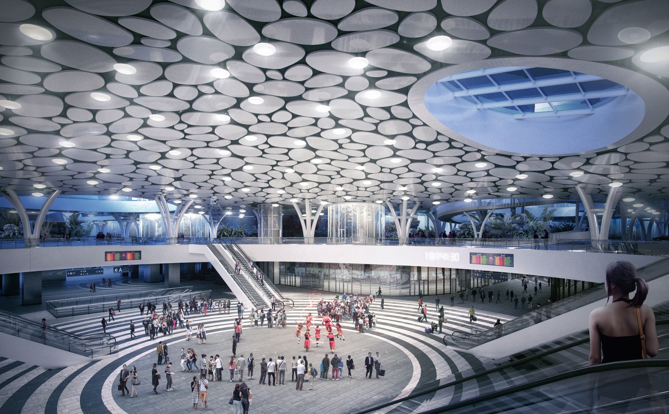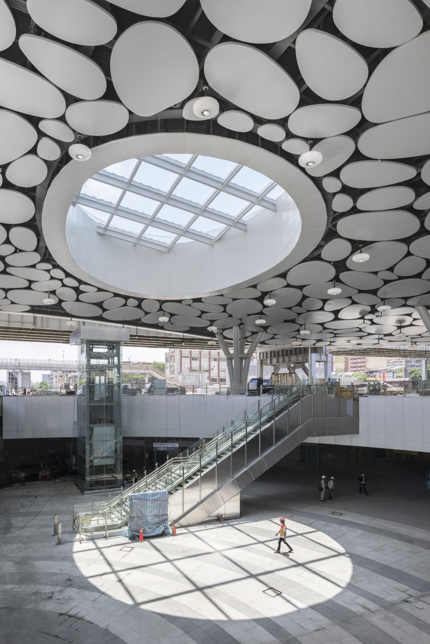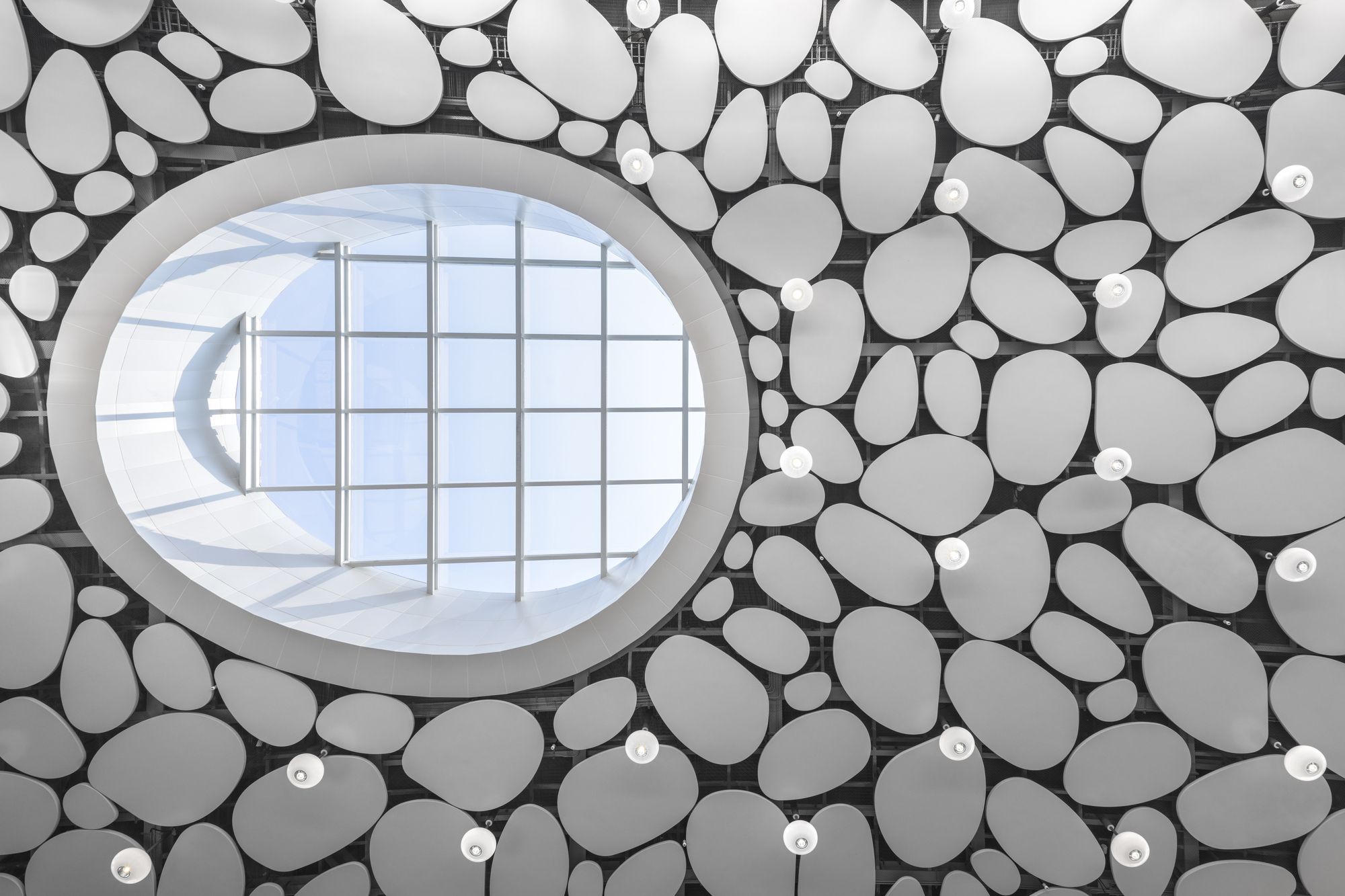Kaohsiung Station
As a key project for the city’s transformation, the above-ground station has been designed to add valuable public green space and activate the local community. Kaohsiung Station’s central hall unfolds underneath a bright ceiling of oval-shaped lights. Arriving from the underground platforms, the immersive space will make people feel instantly familiar.
The station’s large curvilinear shaped canopy reaches out to the city in a powerful gesture, acting as a green connector that unifies different modes of transport, and represents Kaohsiung’s vision for the future as a sustainable city.
With a cycling path running east-west on top, the station’s multi-layered landscape introduces a generous amount of public space into the city center. Designed as a destination rather than merely an efficient mobility hub, the station offers a myriad of facilities for the local community and travelers.
The sprawling landscaped canopy protects the open public plaza underneath from Kaohsiung’s tropical climate like large trees would do. Here people can meet, enjoy a refreshing breeze, or visit events that take place at the station, like a farmers’ market, second-hand market, traditional open-air opera or a mobile library.
The colonial Japanese station building, which will be relocated to its original site, is embraced by the canopy and symbolically reconnects the old and new Kaohsiung.
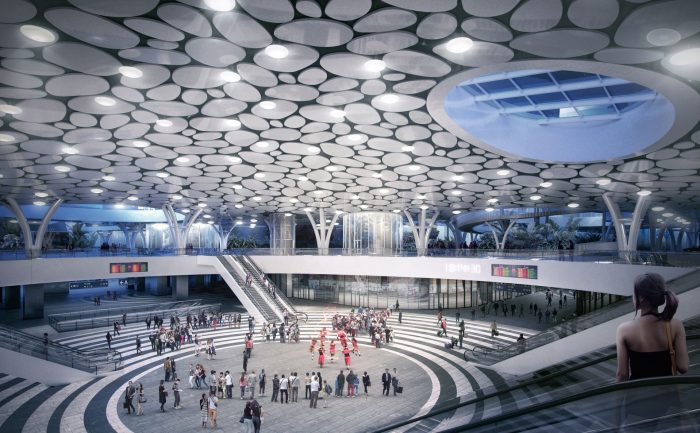 Project Info
Project Info
Architects: Mecanoo
Location: Kaohsiung, Taiwan
Area: 182000.0 sqm
Year: 2024
Type: Terminal
photography by
photography by © Yi-Hsien Lee Photography
photography by © Yi-Hsien Lee Photography
photography by © Yi-Hsien Lee Photography
photography by © Yi-Hsien Lee Photography
photography by © Yi-Hsien Lee Photography
photography by © Yi-Hsien Lee Photography
photography by © Yi-Hsien Lee Photography
photography by © Yi-Hsien Lee Photography
photography by © Yi-Hsien Lee Photography
photography by © Yi-Hsien Lee Photography


