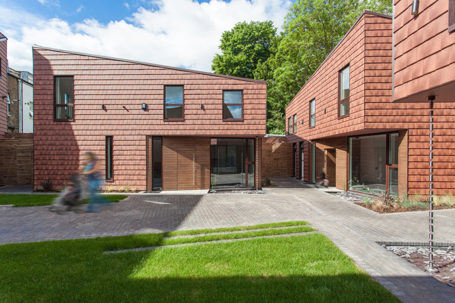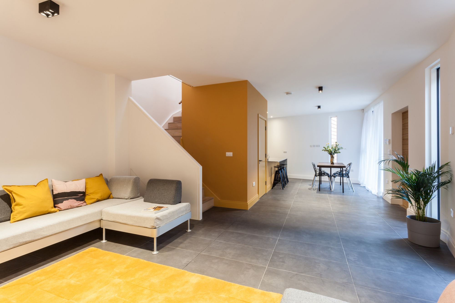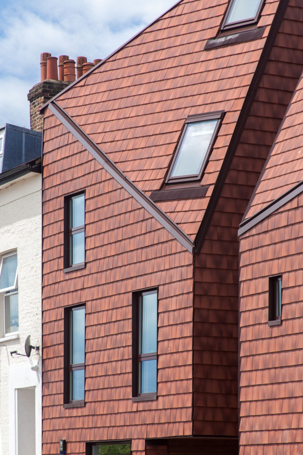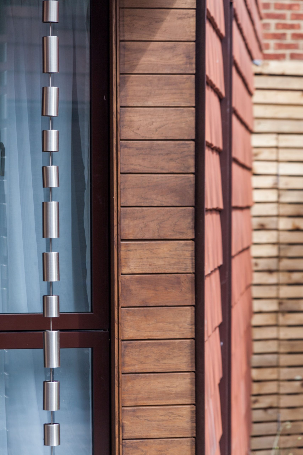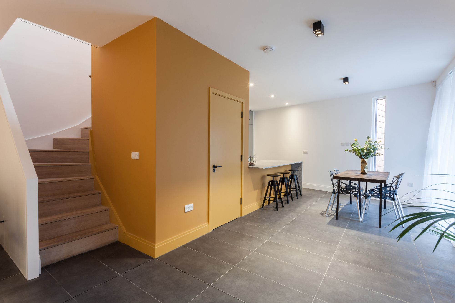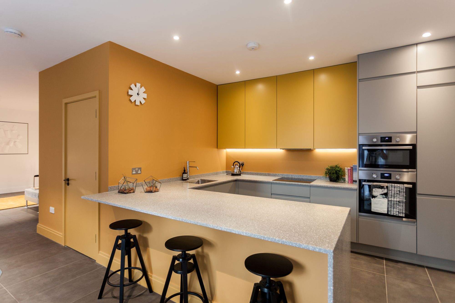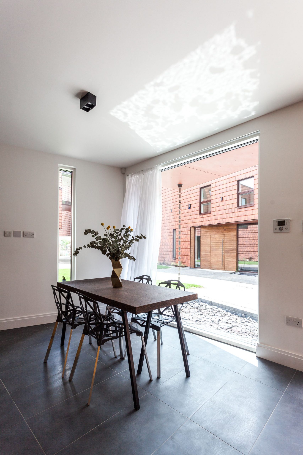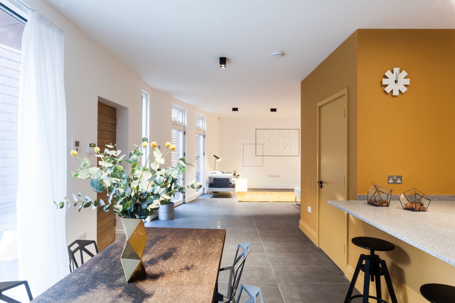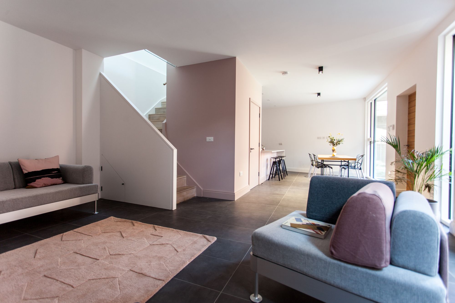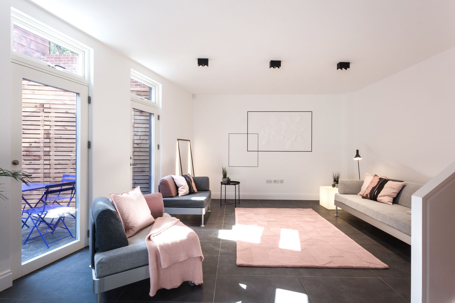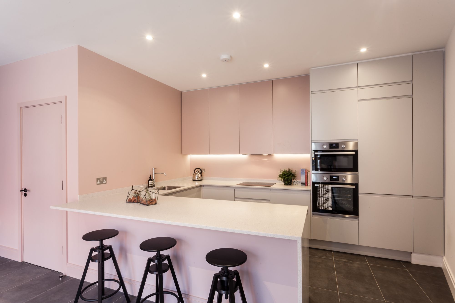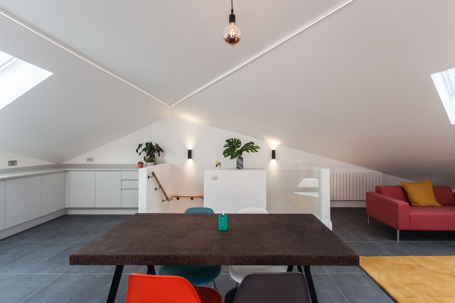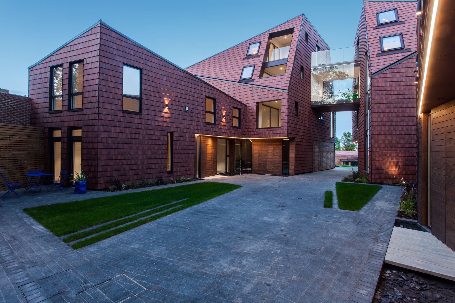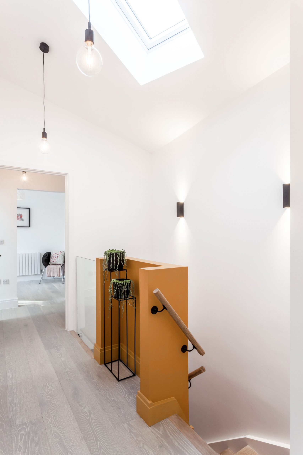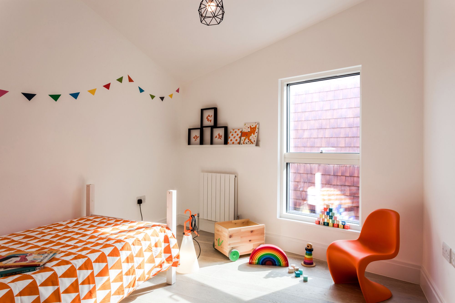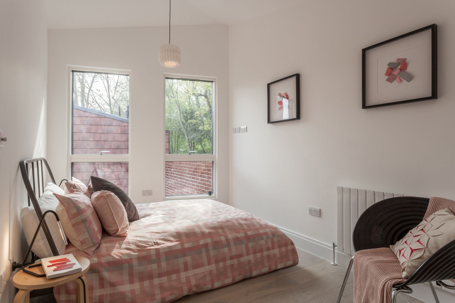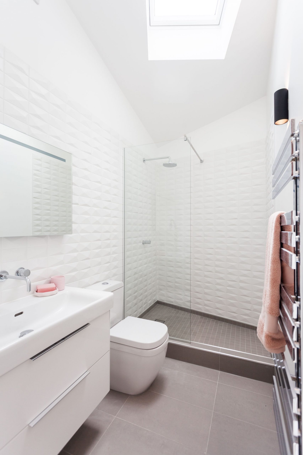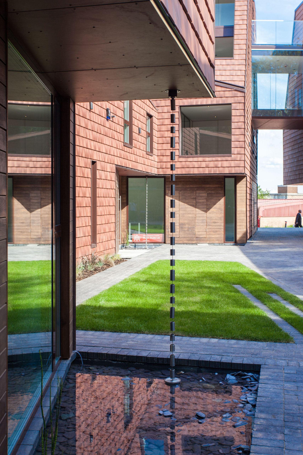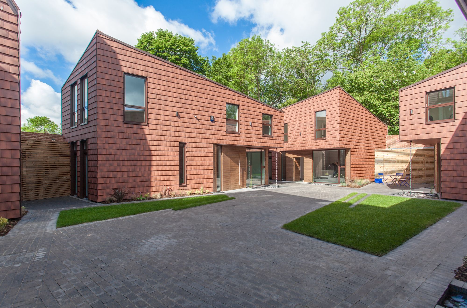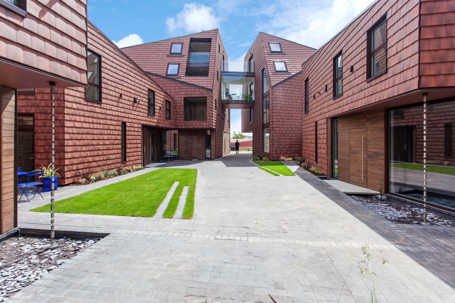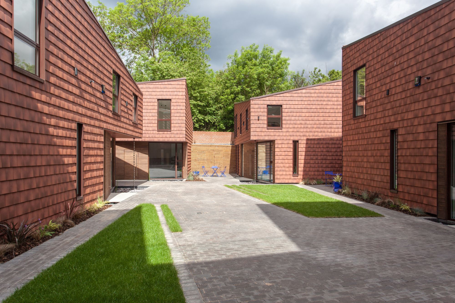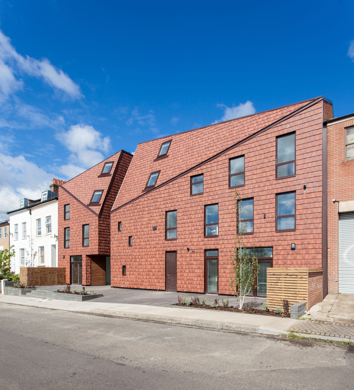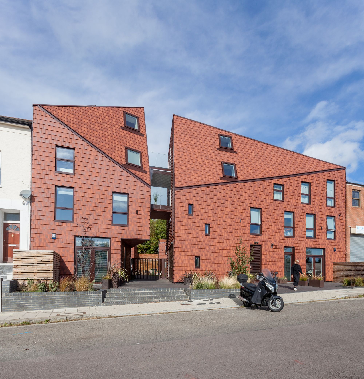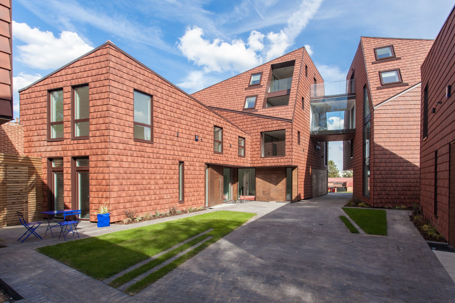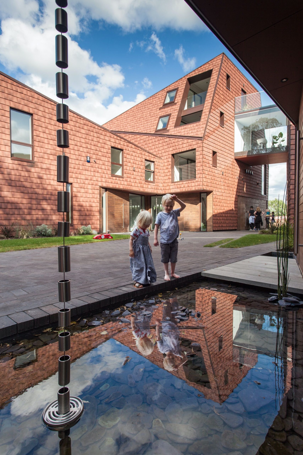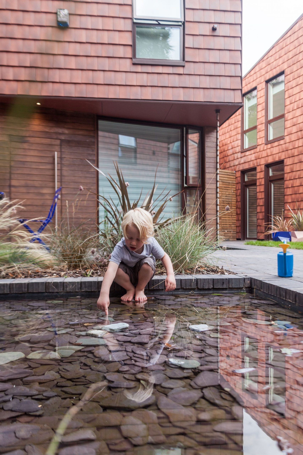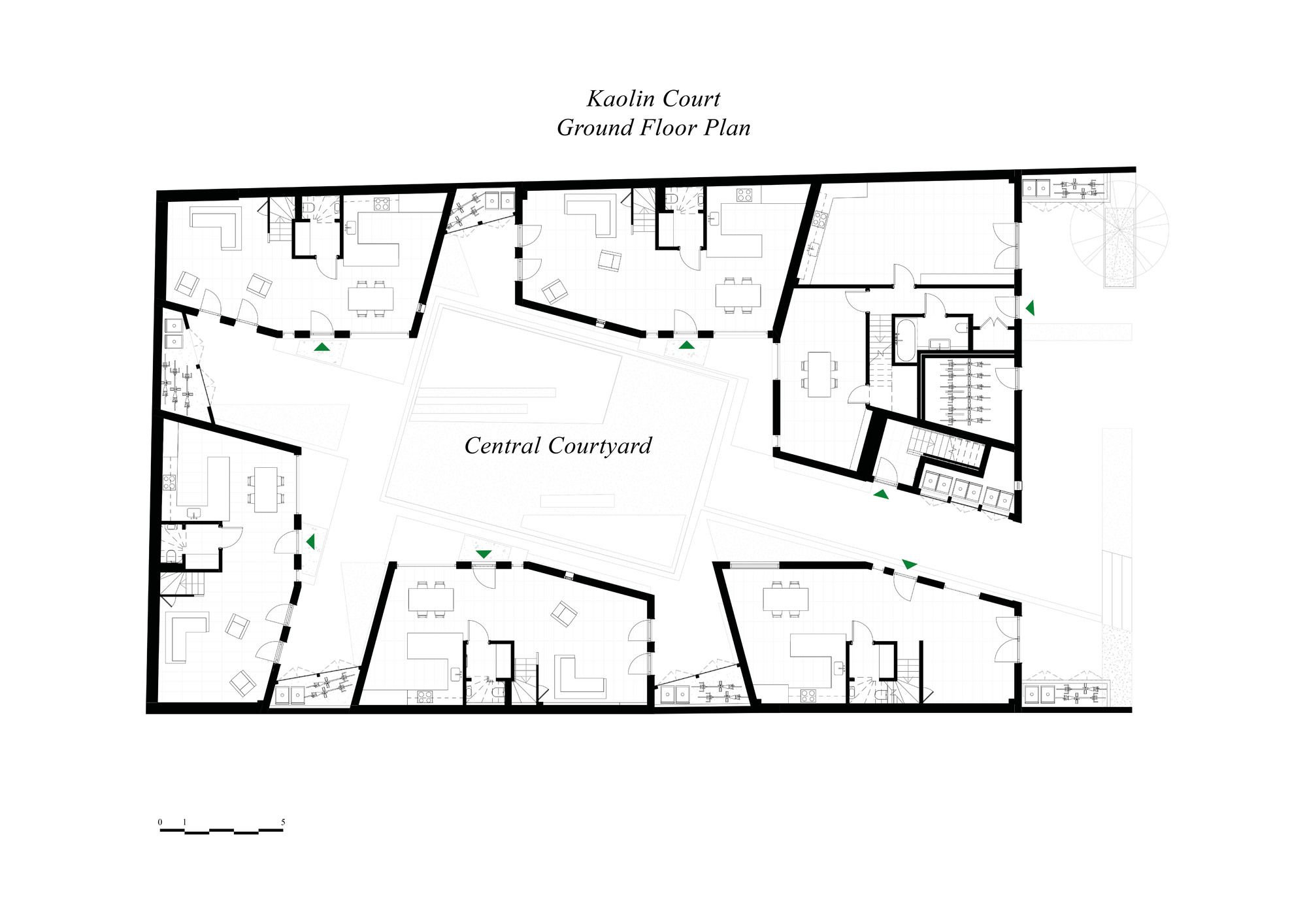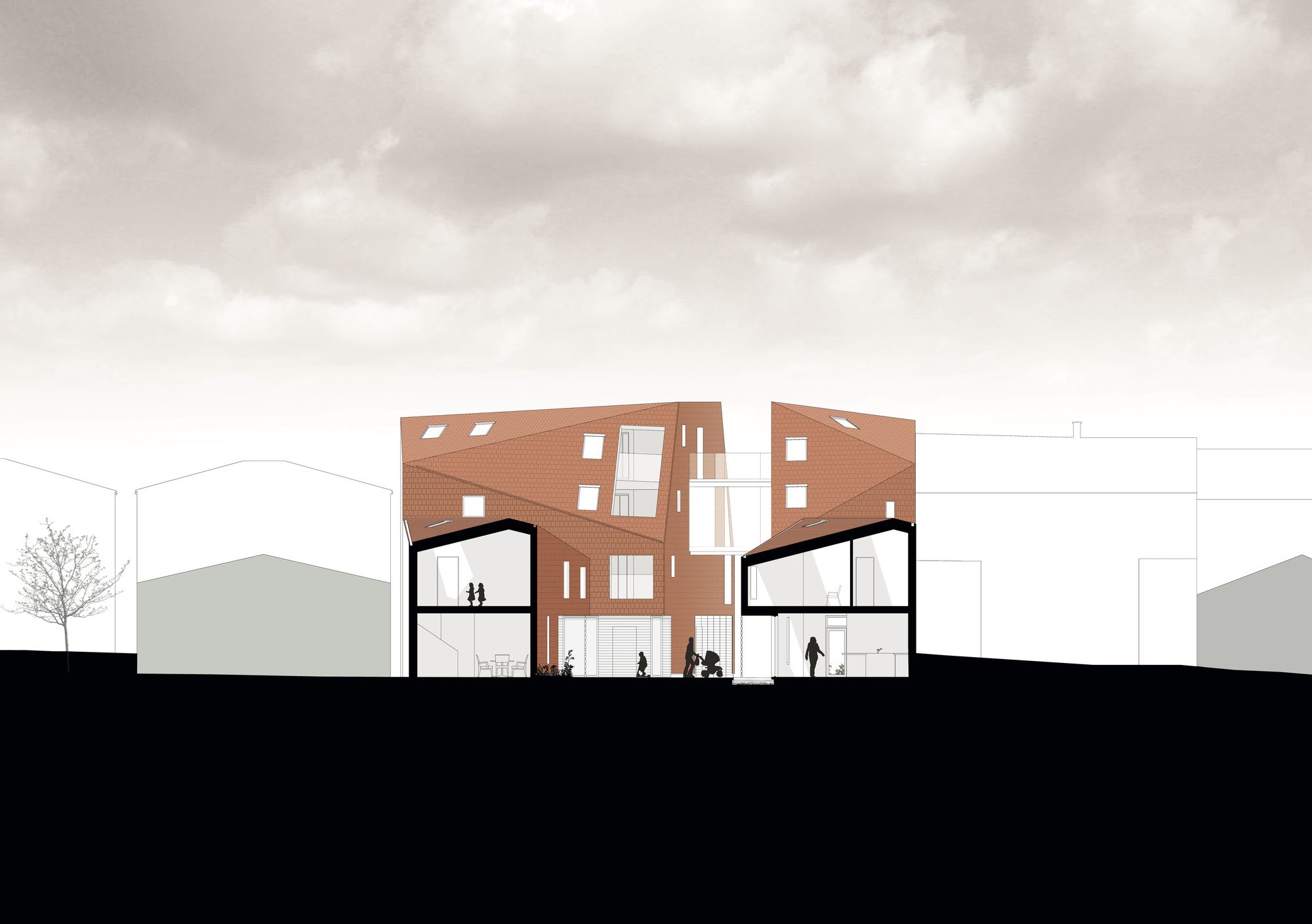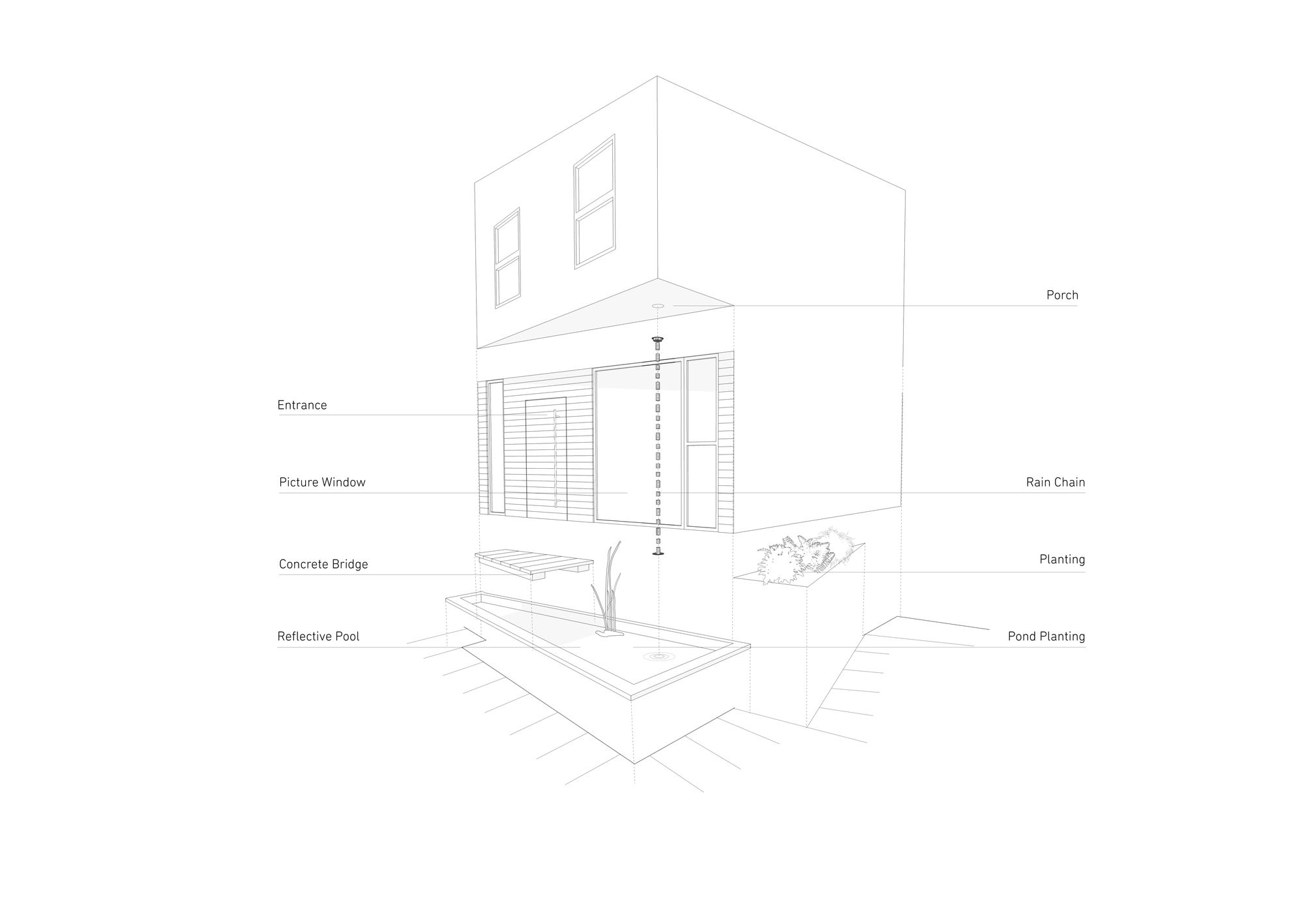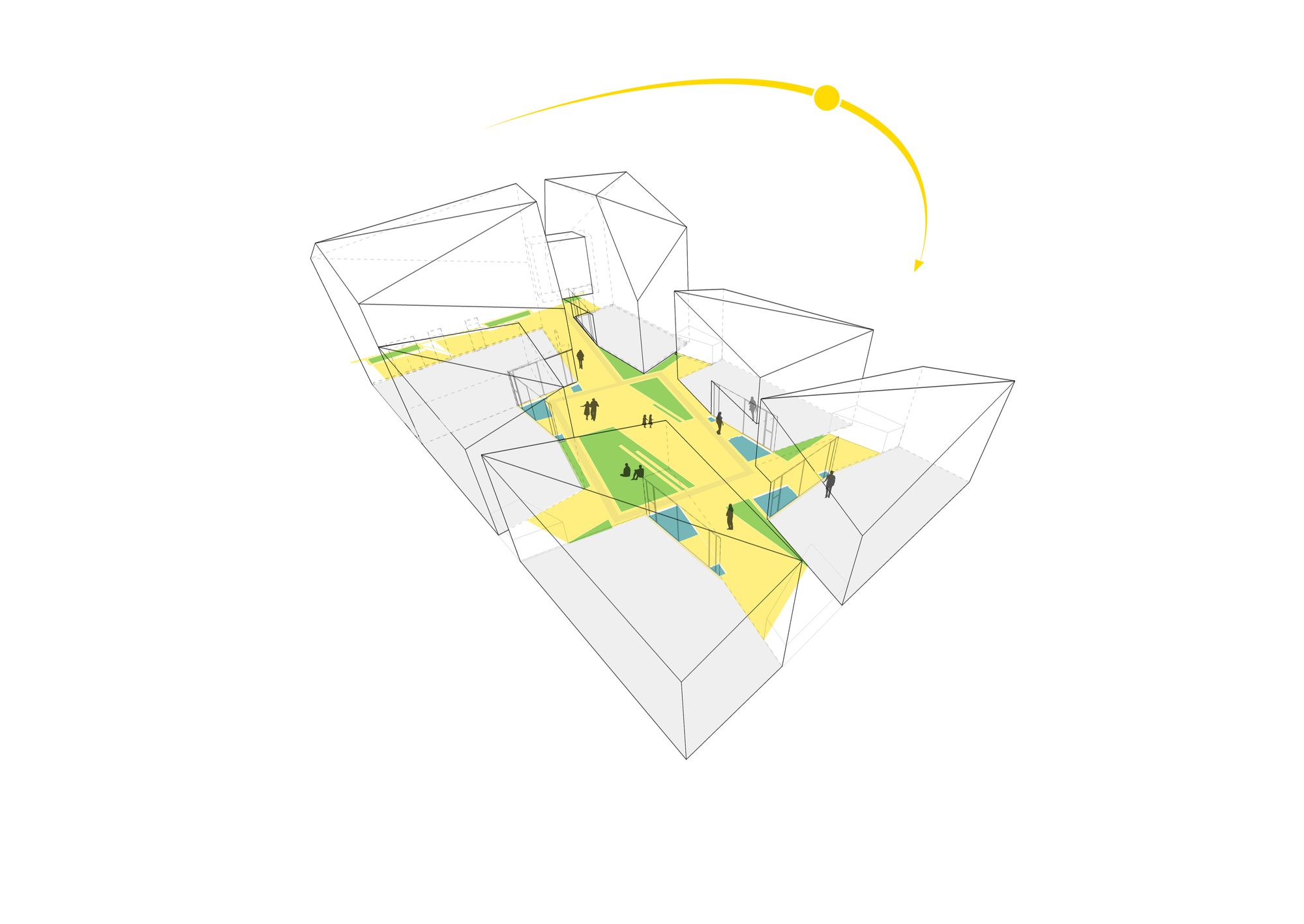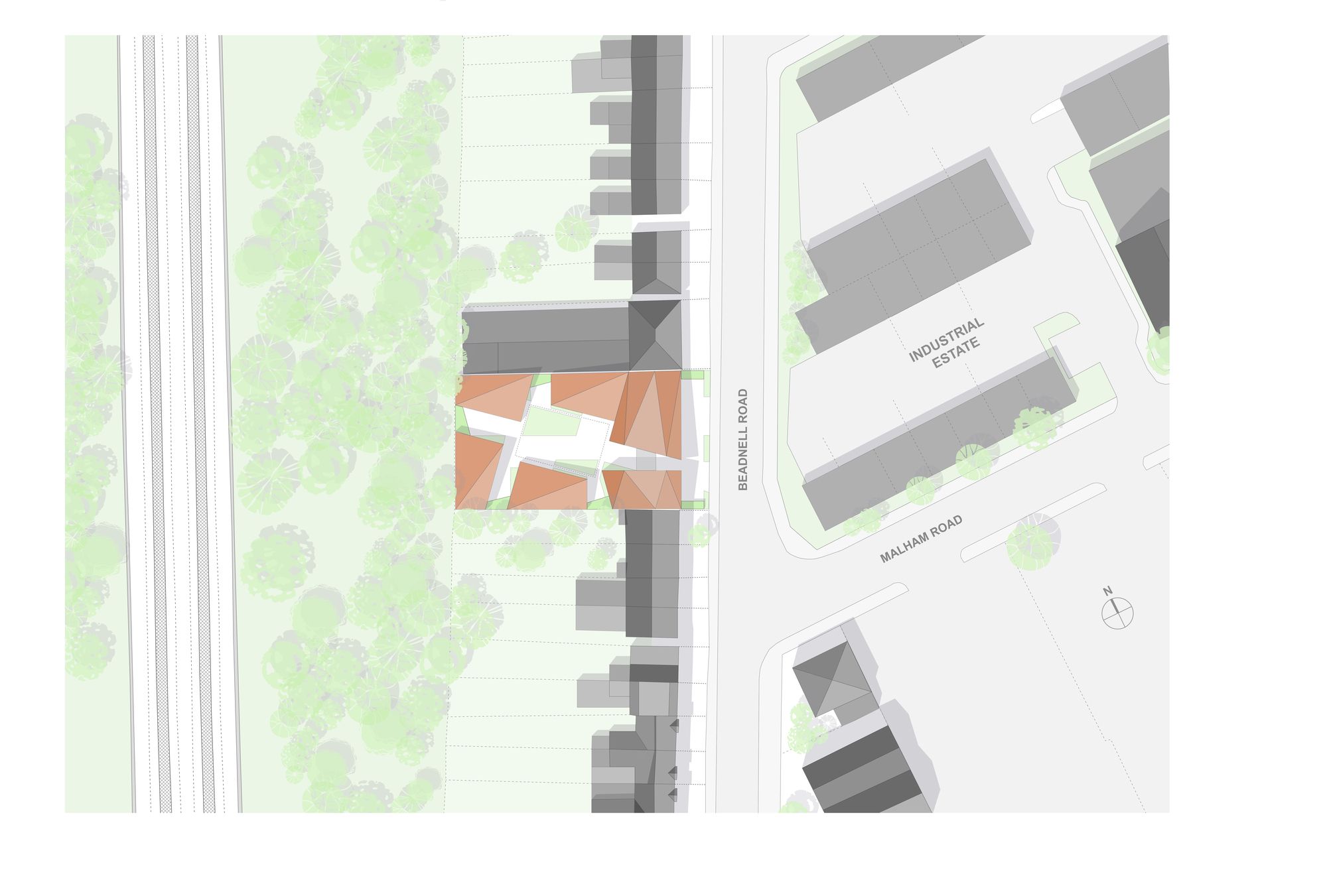Kaolin Court Housing
Kaolin Court, is small ‘sociable’ development of residential and live/work units, set around a shared courtyard garden. The client is a small private developer, specializing in unique projects. The brief was to redevelop the existing light industrial site with a private residential scheme that would appeal to families and professionals.
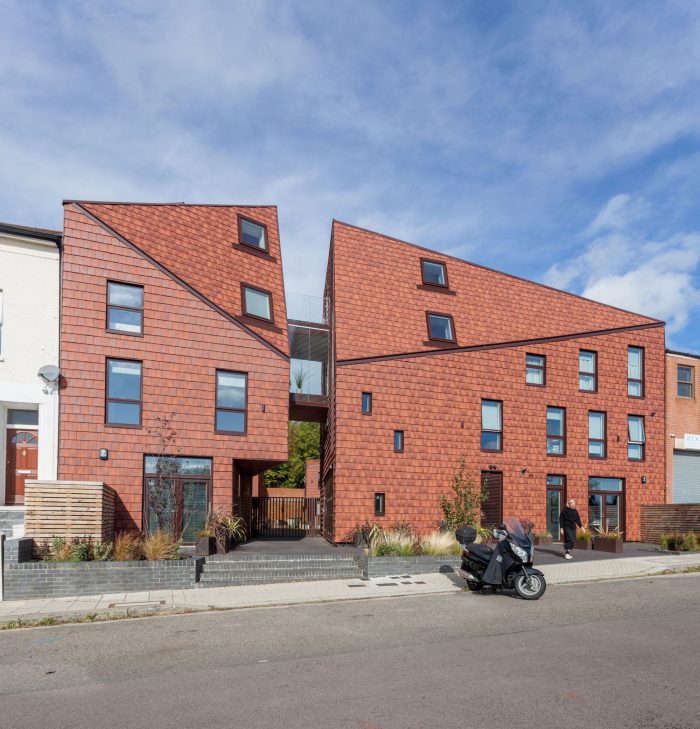
Photography by © Robert Barker
The solution is a development of 4 houses, 2 live/work duplexes, and 3 apartments, set around a generous communal garden. The accommodation follows the boundary to maximize the available shared amenity space. The 2m slope was excavated to facilitate 2 storey houses without impacting adjoining owners, and to remove the contaminated land.
Whilst the solution may appear to be design driven, it was developed within the strict budget and program set by the client. Therefore, design decisions were made with the view of adding value, not just cost, and Stolon worked to identify suppliers and sub-contractors that fit the budget.
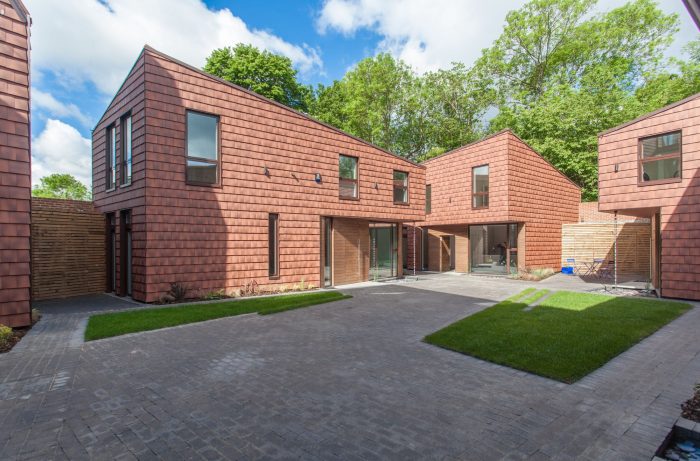
Photography by © Robert Barker
The sculptural forms were designed to maximize sunlight into the courtyard and minimize the effect on neighbors. The architectural angles are softened by the planting, reflecting pools, and the dappled light on the tiled facades. A 15º geometry was used throughout the development, in a plan to maintain outlook from neighbors and in section to maintain daylight/sunlight, as well as meet suit the minimum pitch for tiles and roof-lights. The front block is divided in two with a dramatic pedestrian route-way through to the new homes at the rear, which also allows the morning sun to stretch into the rear of the site.
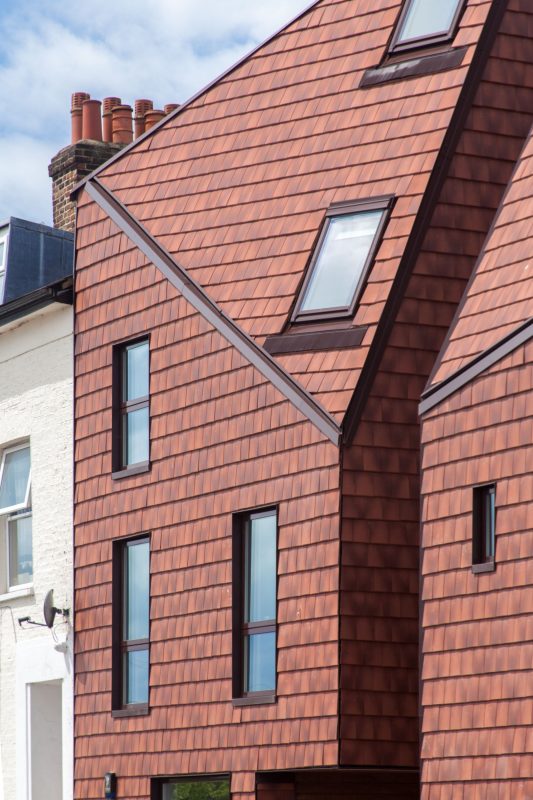
Photography by © Robert Barker
The shared garden is a place to relax, socialize, and play. Each house has its own courtyard which opens onto the central garden. The interchange between public and private space has been planned meticulously – from the most public street-front through to the most private spaces in the homes. The large picture windows onto the kitchen/dining space are separated from the shared courtyard by a reflecting pool. Houses are staggered in plan so that the more open dining areas are opposite the more private living areas.
On the first and second floors, the building’s form shelters the entrances and outdoor spaces, providing seclusion and protection, leading through to the delightful discovery of the garden beyond.
Together with the design, landscaping, ‘neighbouryard’, and reflection pools, the development has a clear drive to enhance the well-being and ‘sociability’ of the residents.
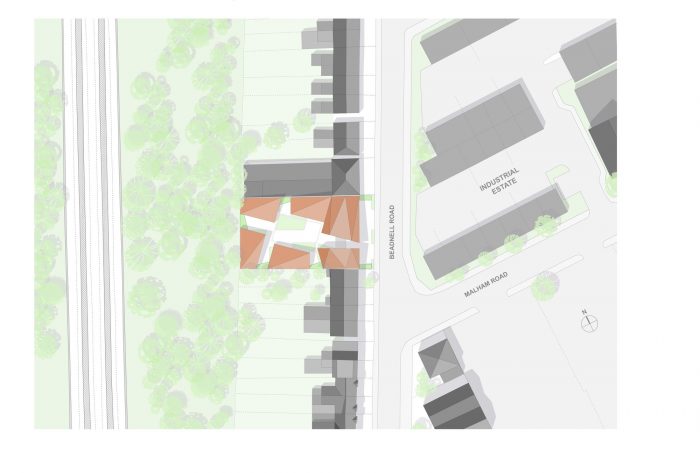
Project Info:
Architects: Baca Architects, Stolon Studio Ltd
Location: London, United Kingdom
Area: 1000 m²
Project Year: 2020
Photographs: Robert Barker
Manufacturers: Johnson Tiles, Velfac, Wienerberger, Curtis Metal, GutterCentre, Krion, PWS, Sedum Supply, Velux
Photography by © Robert Barker
Photography by © Robert Barker
Photography by © Robert Barker
Photography by © Robert Barker
Photography by © Robert Barker
Photography by © Robert Barker
Photography by © Robert Barker
Photography by © Robert Barker
Photography by © Robert Barker
Photography by © Robert Barker
Photography by © Robert Barker
Photography by © Robert Barker
Photography by © Robert Barker
Photography by © Robert Barker
Photography by © Robert Barker
Photography by © Robert Barker
Photography by © Robert Barker
Photography by © Robert Barker
Photography by © Robert Barker
Photography by © Robert Barker
Photography by © Robert Barker
Photography by © Robert Barker
Photography by © Robert Barker
Photography by © Robert Barker
Photography by © Robert Barker
Photography by © Robert Barker
Photography by © Robert Barker
Photography by © Robert Barker


