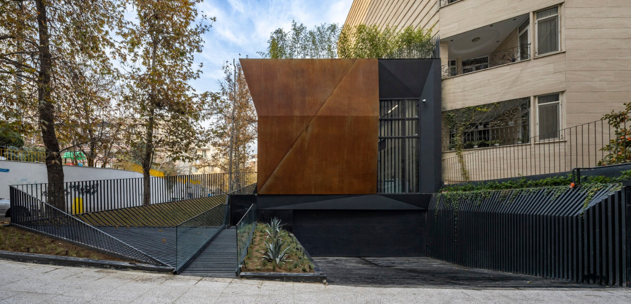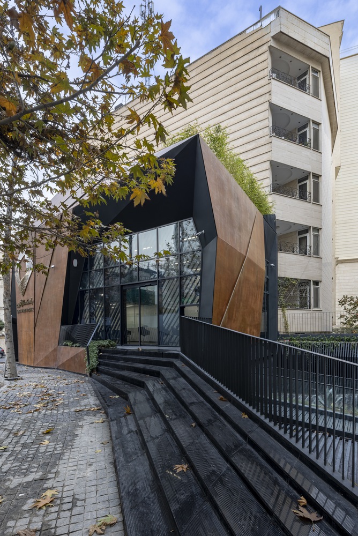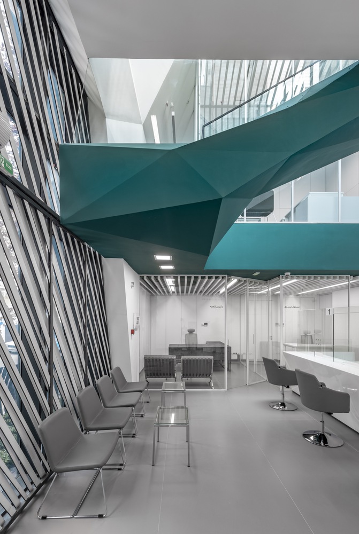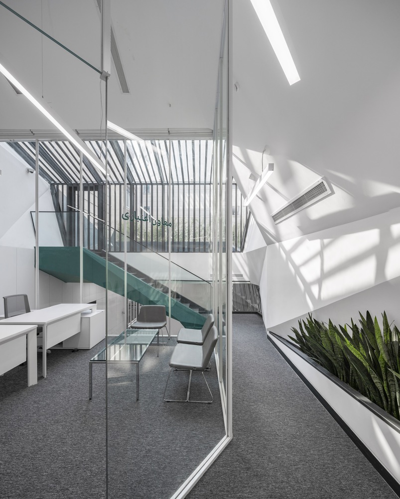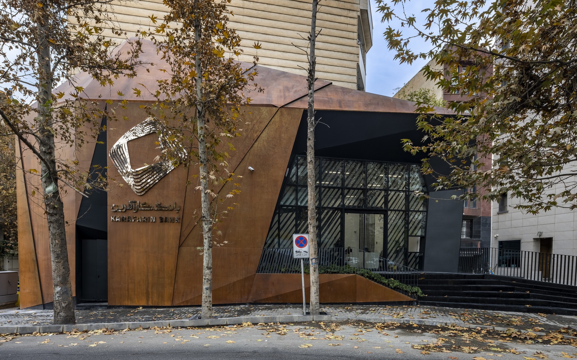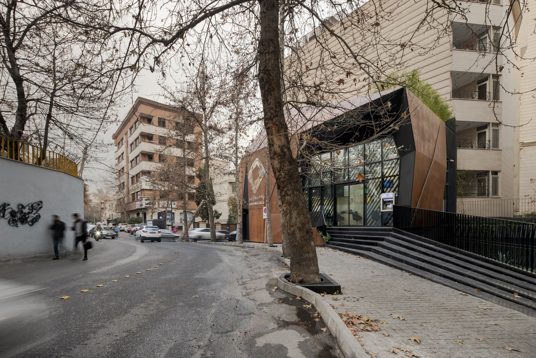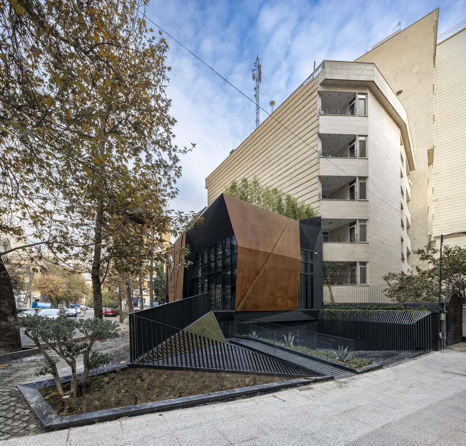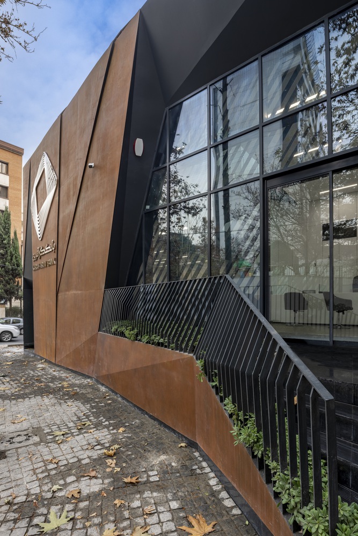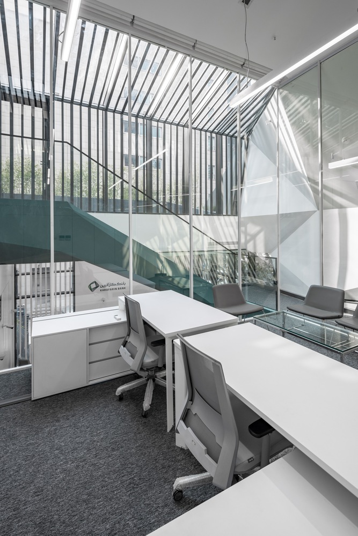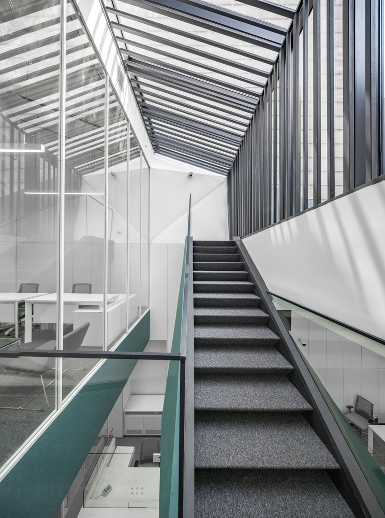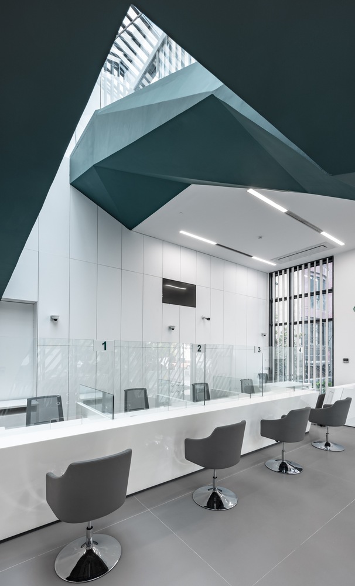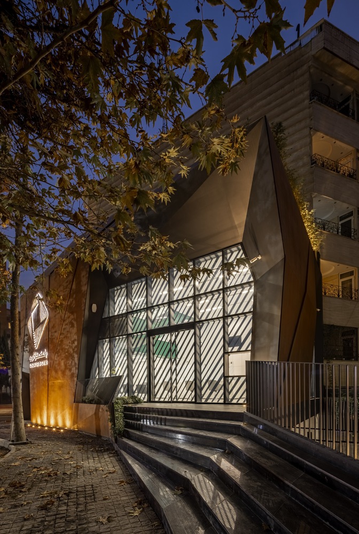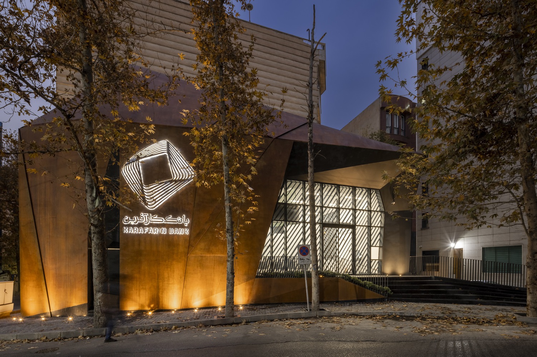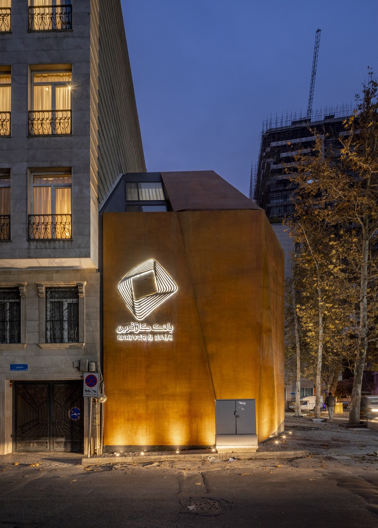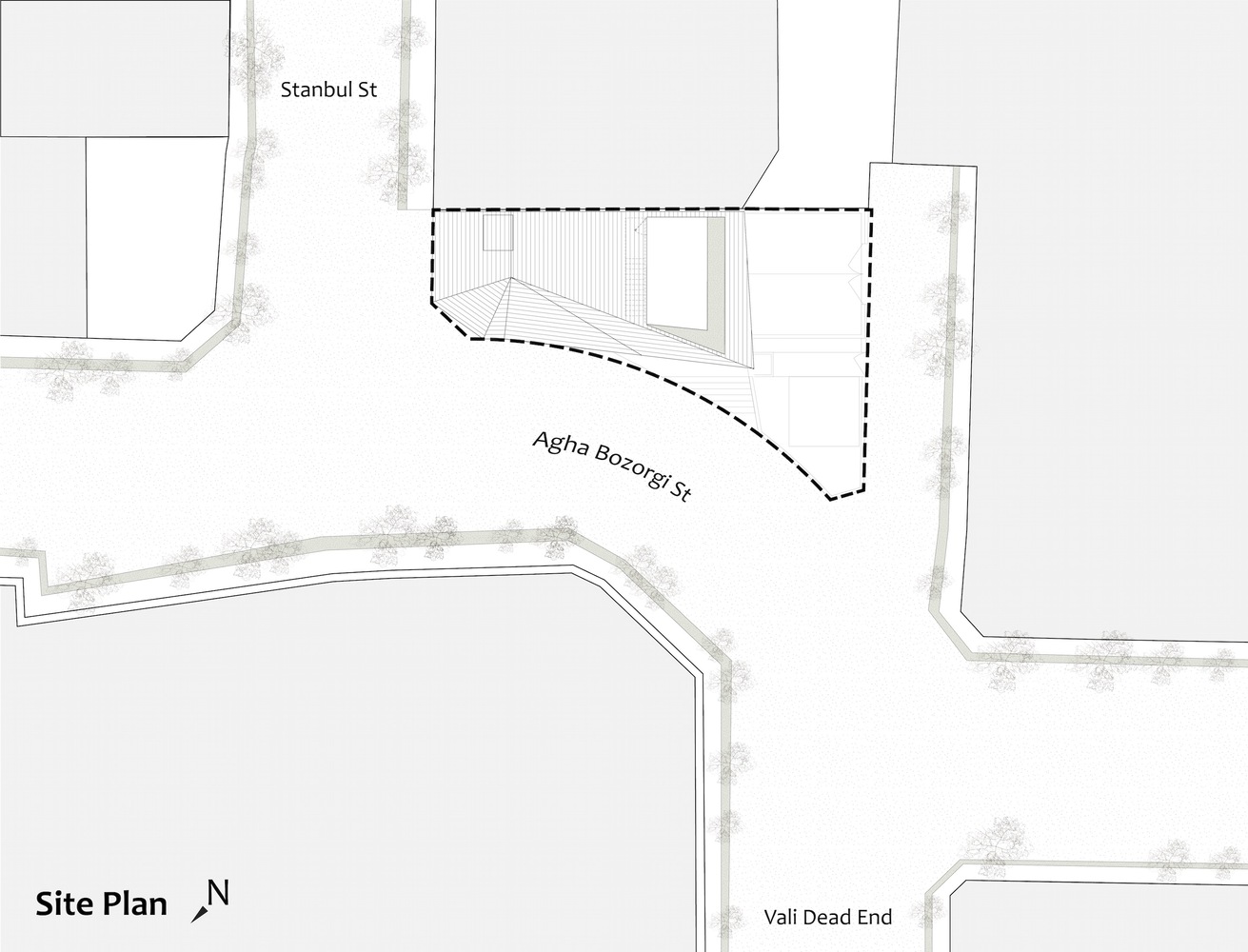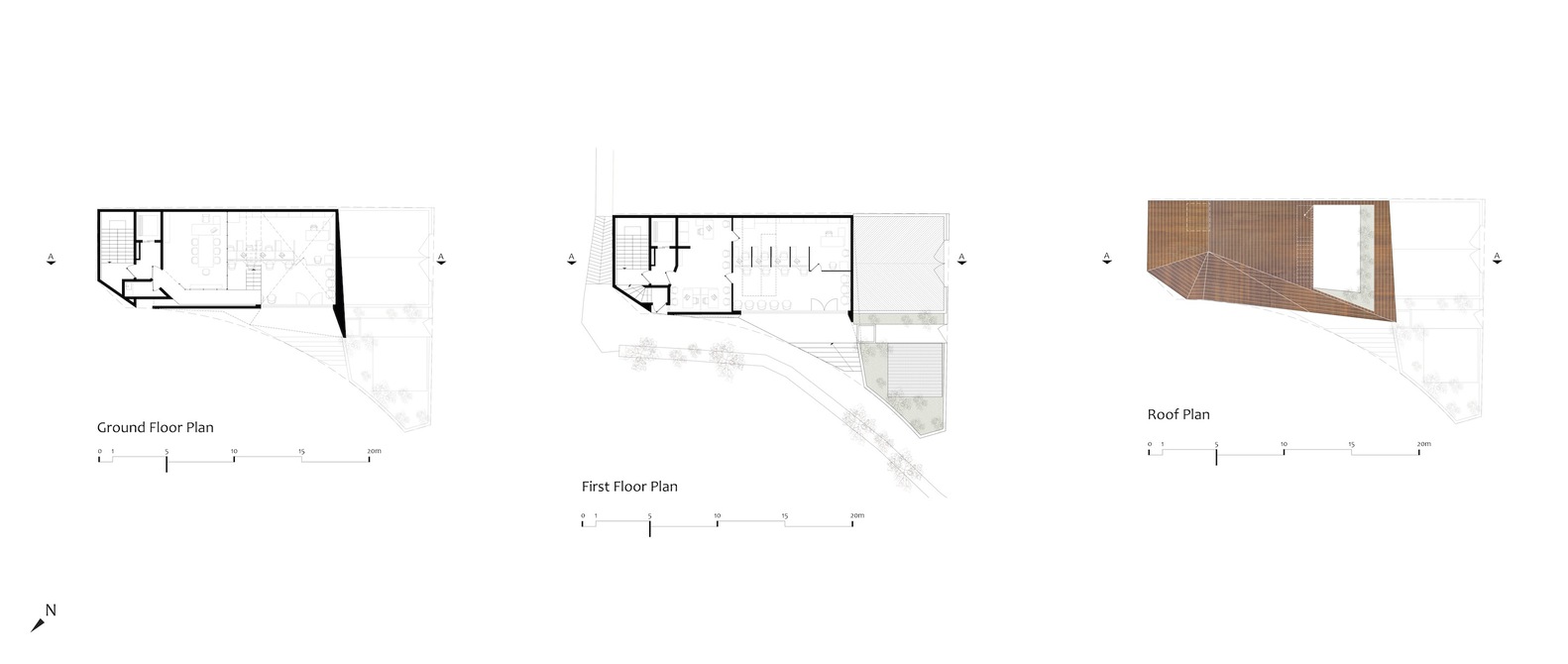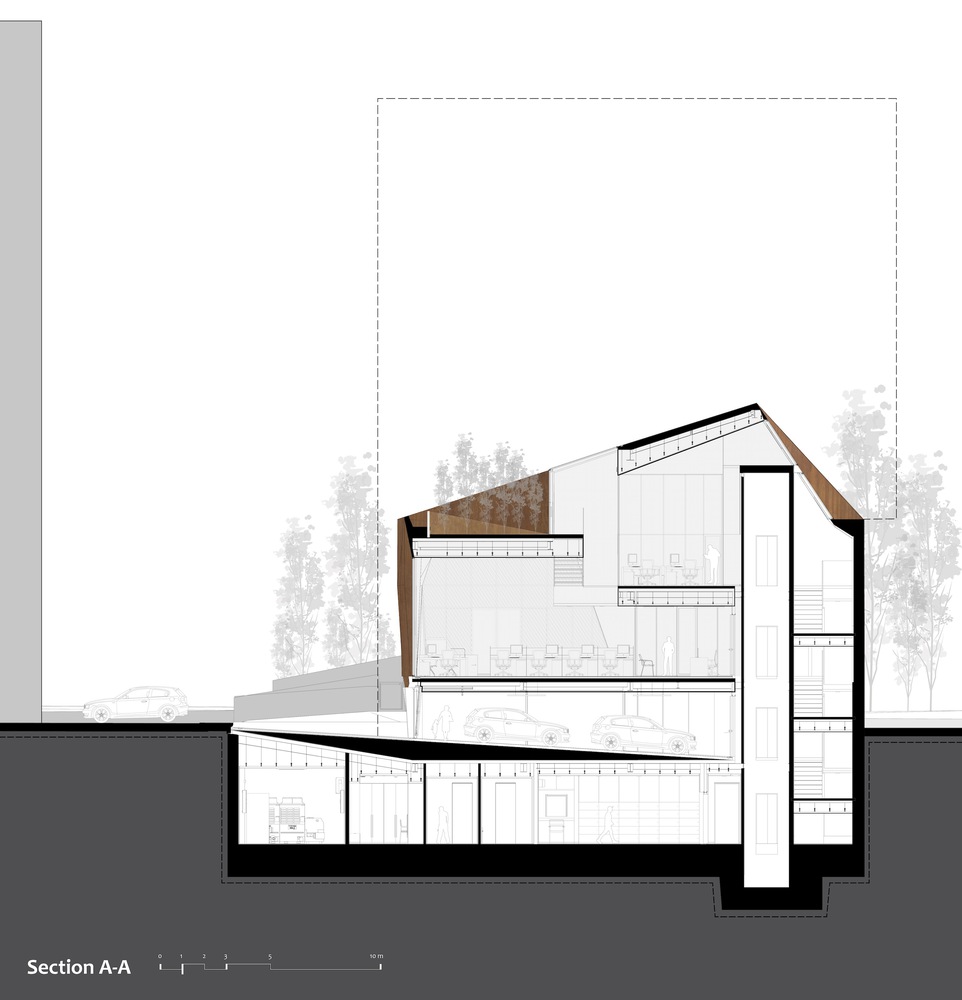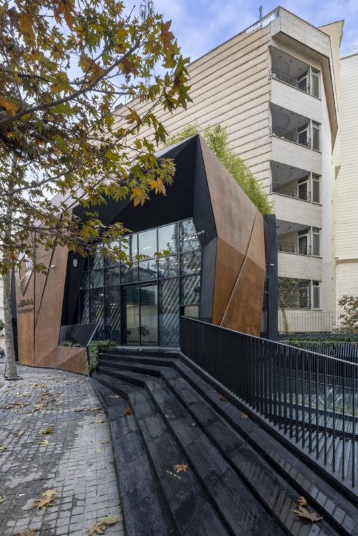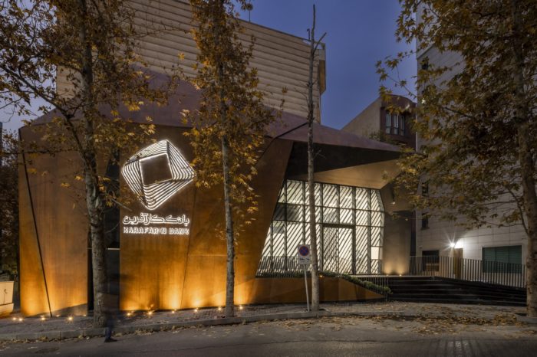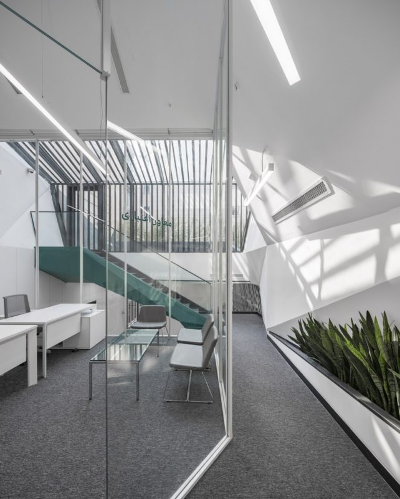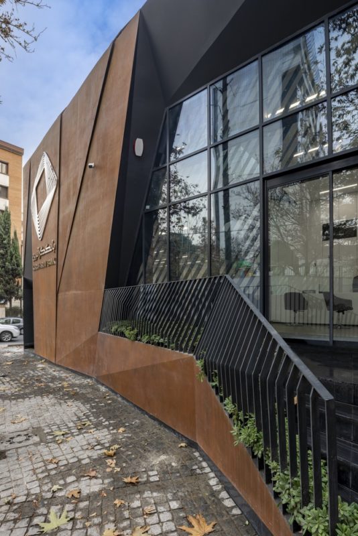Upon the initial encounter with the Karafarin Bank’s site, the distinctive dimensions of this relatively compact piece of land immediately captured the design team’s attention. The unconventional layout, coupled with the lingering remnants of an ancient structure, which included the faint outline of a former villa and an accompanying ramp, served as the last vestiges of its history. These enduring imprints on the walls resembled a chalk outline akin to those seen at a crime scene, preserving the final trace of the subject’s existence. These clues indicated this villa was among the last survivors of its architectural lineage within the Shemiran region.
Karafarin Bank’s Design Concept
Intrigued by the prospect of reinvoking the essence of this historic dwelling through innovative architecture, the architects embarked on a journey to pay homage to the site’s memory and the lost mass it once held. The Karafarin Bank was not without its challenges, as it entailed several years of negotiations and discourse with the project’s backers to dissuade them from erecting additional floors atop the structure. The design team had to convincingly demonstrate that adding only one-and-a-half feet would contribute exceptional value to the endeavor, thus rendering extra stories unnecessary.
Guided by a commitment to configure the interior spaces and architectural sections effectively, the architects ingeniously employed mezzanine floors, interior-sloped roofs, an exposed staircase, and an outdoor balcony enveloped with greenery. This strategic fusion of residential architectural elements into the Karafarin Bank’s office space was meticulously executed to distance the design from commonplace administrative settings.
The Karafarin Bank’s materiality posed yet another formidable hurdle, whether in design intricacies or the persistent endeavor of securing owner approvals. It was imperative to pinpoint an exterior material distinguishing the entire project from its residential environs, unmistakably broadcasting its corporate identity. This material choice had the dual purpose of unifying the roofing and walls with a cohesive aesthetic while evoking a sense of age and temporality while ensuring resilience against the elements.
The culmination of the architects’ efforts is a creation that not only occupies a physical threshold between a bank and a residential structure but also bridges the gap between its modern surroundings and the historic villa it aims to honor. The Karafarin Bank project functions as a monument that, while asserting its uniqueness through scale and form, progressively forges a connection with the heritage of the old villa. It embodies the duality of a cherished metal chest, gradually adorned with the patina of time, and an architectural relic akin to the mansion that once stood on the same hallowed grounds.
Project Info:
- Architects: NextOffice–Alireza Taghaboni
- Area: 800 m²
- Year: 2023
- Photographs: Parham Taghioff, Deed Studio
- Manufacturers: ArcMetal, LG, Venus glass
- Lead Architects: Alireza Taghaboni
- Design Team: Ebrahim Rostaee, Meysam Ebrahimi, Mehrdad Makaremi, Farideh Aghamohammadi, Hoodad Zoroufchian, Mohammad Shahsavar, Sattar Ganjalipour, Gelareh Geranseresht, Ali Maleki, Meysam Feizi, Peyman Nozari, Shadi Bitarag, Iman Jalilvand, Amirhosein Yousefdoost
- Structure Engineering: Afshin Masoudi
- City: Tehran
- Country: Iran
