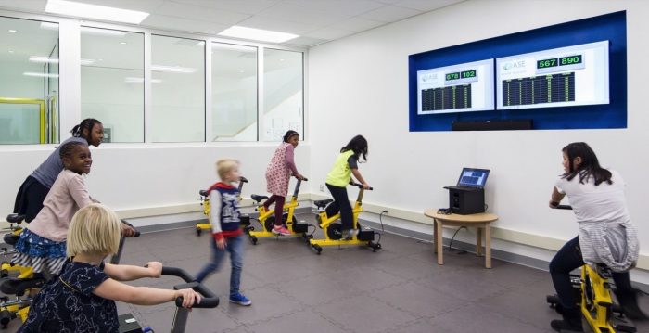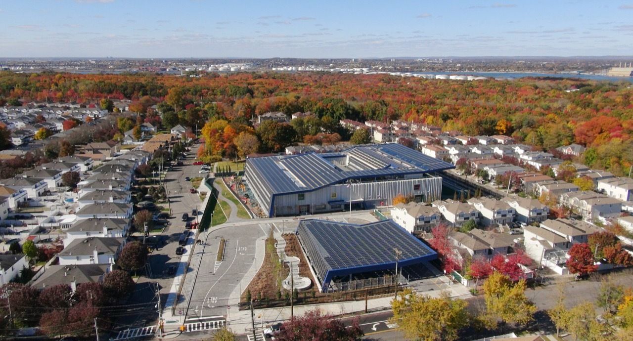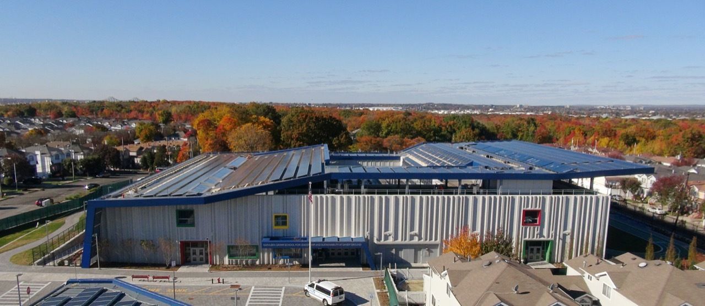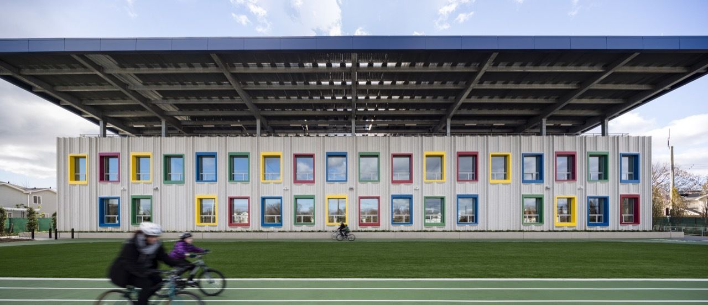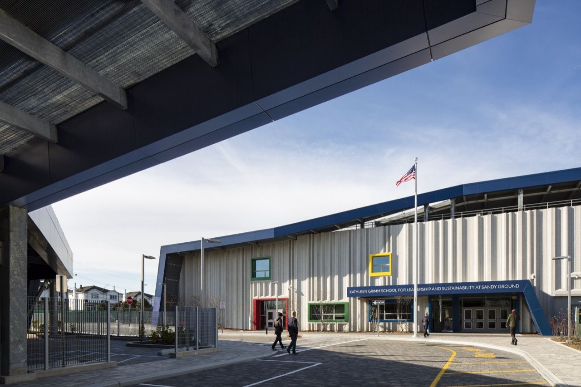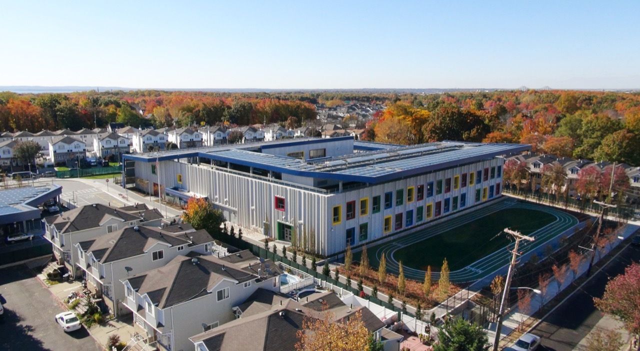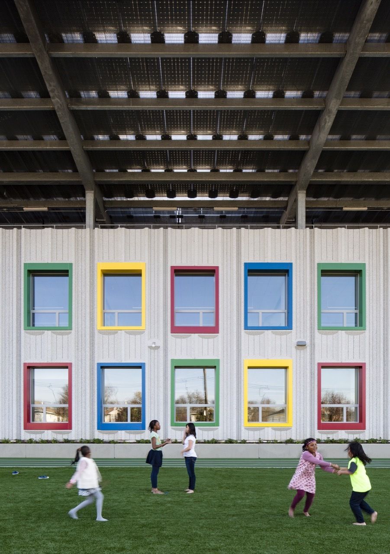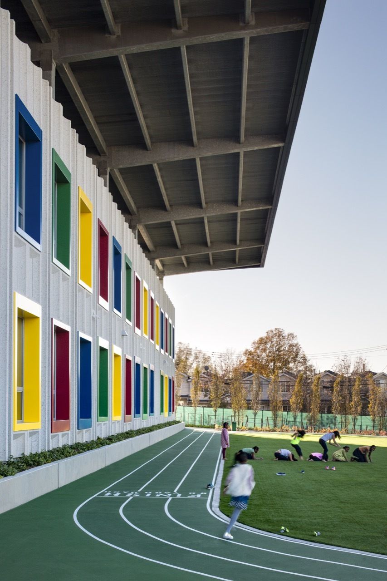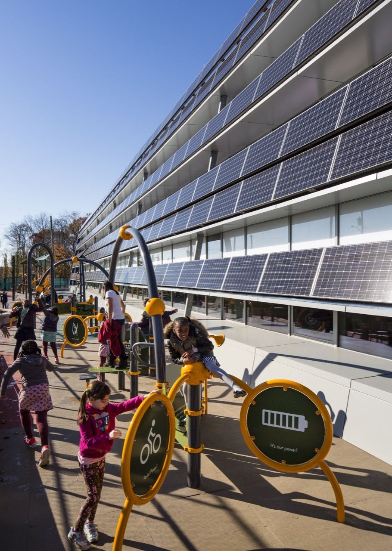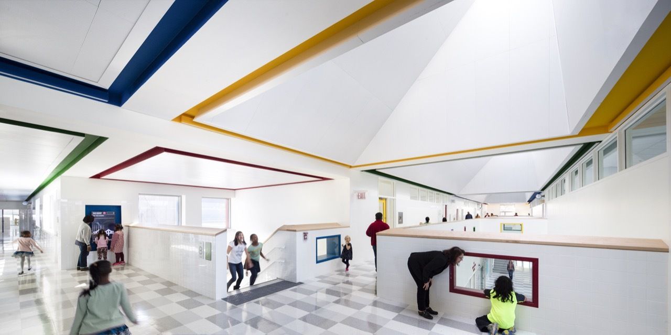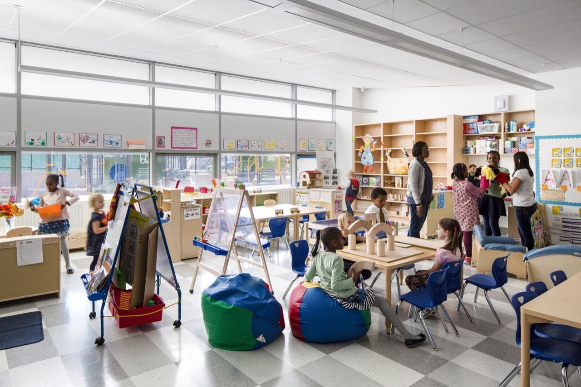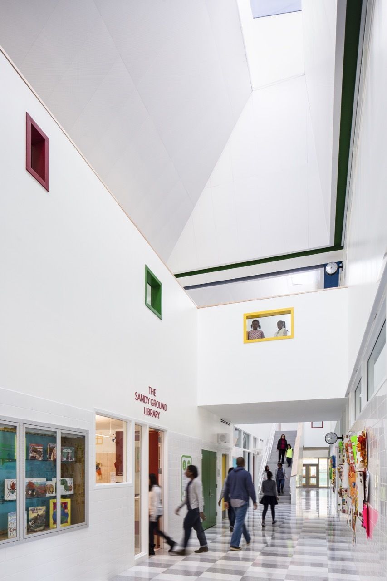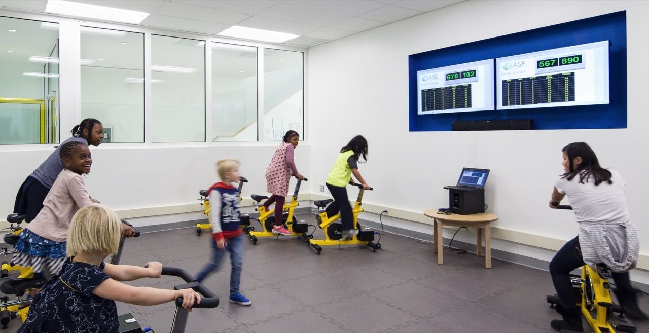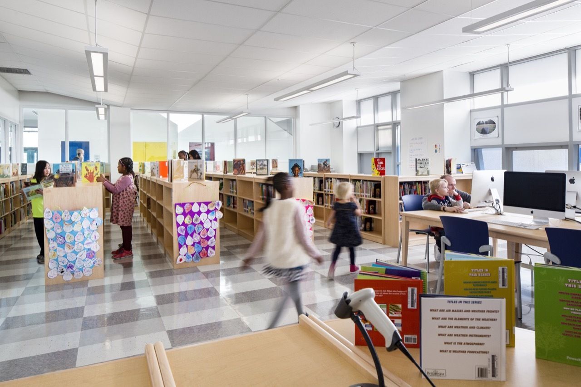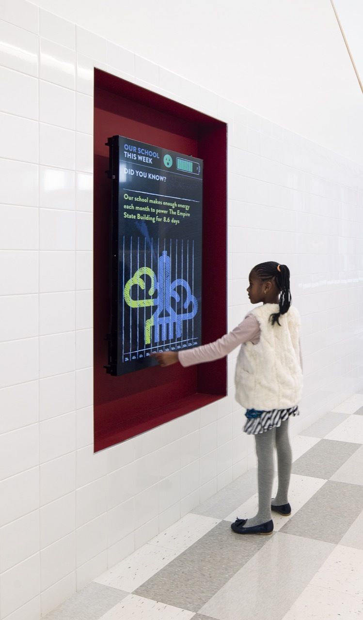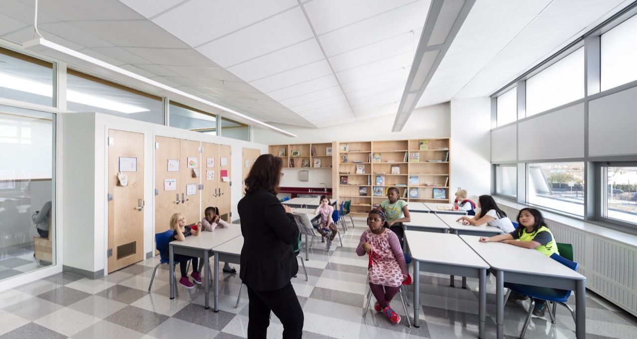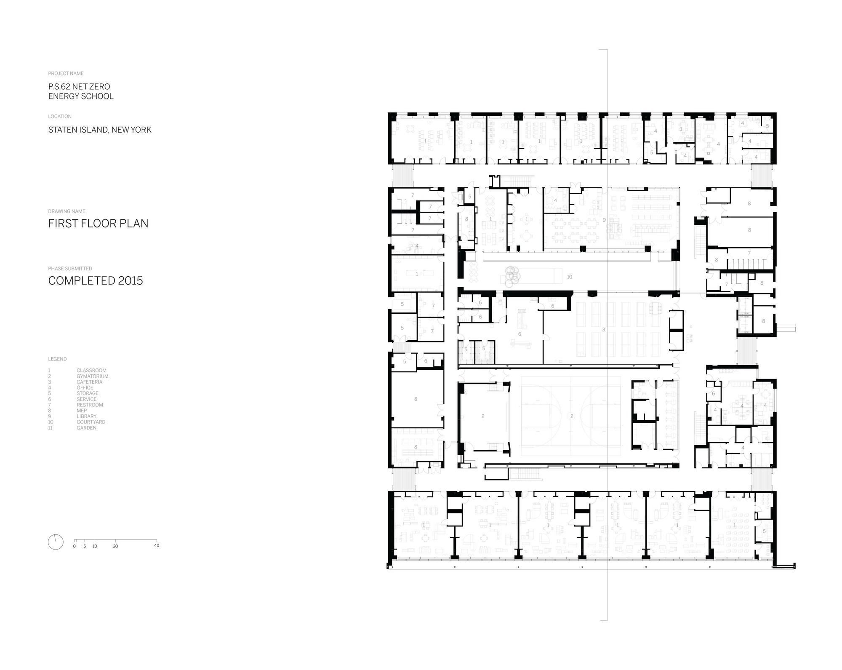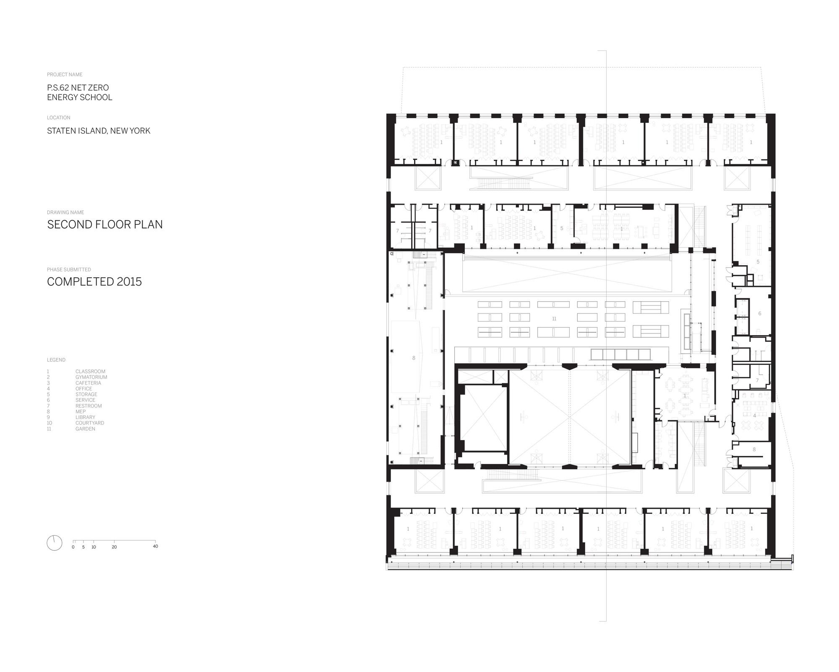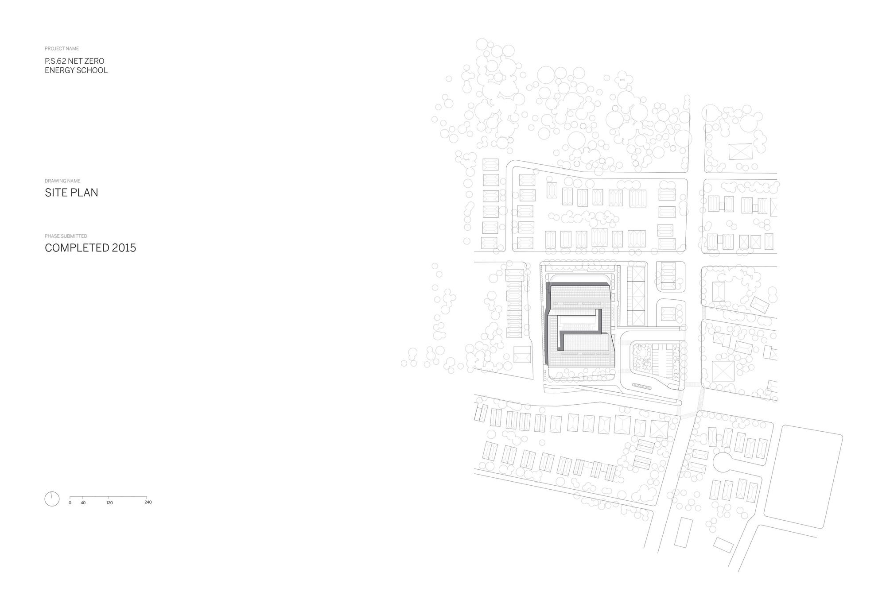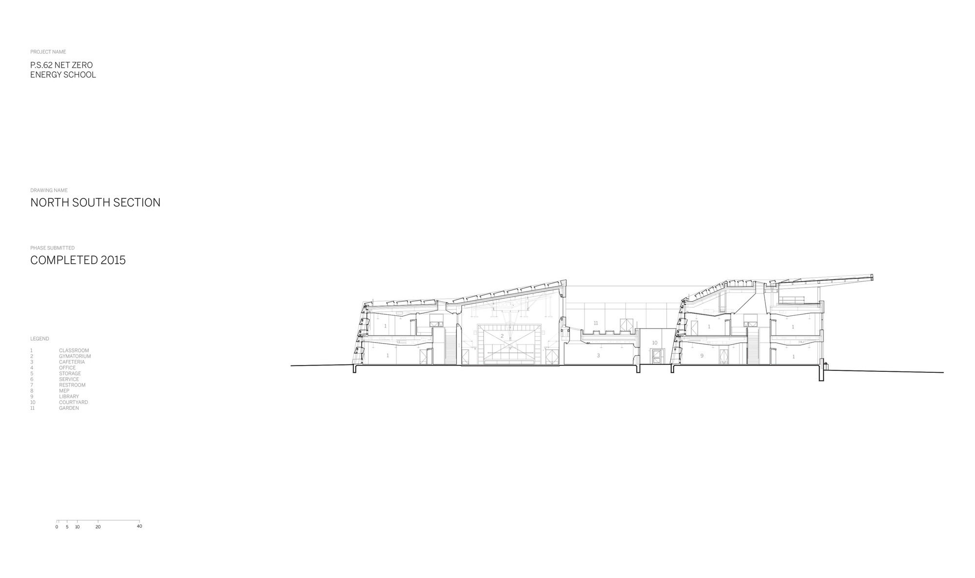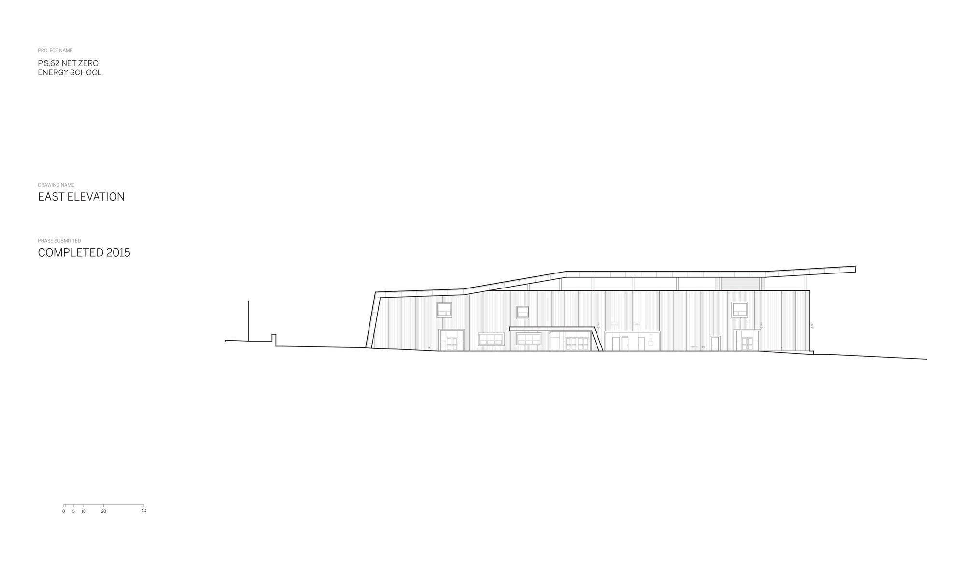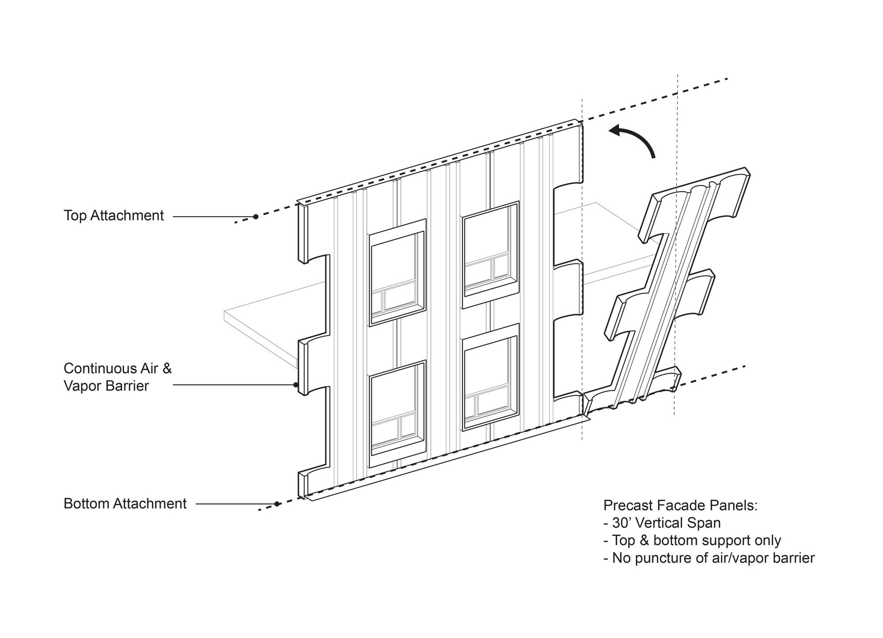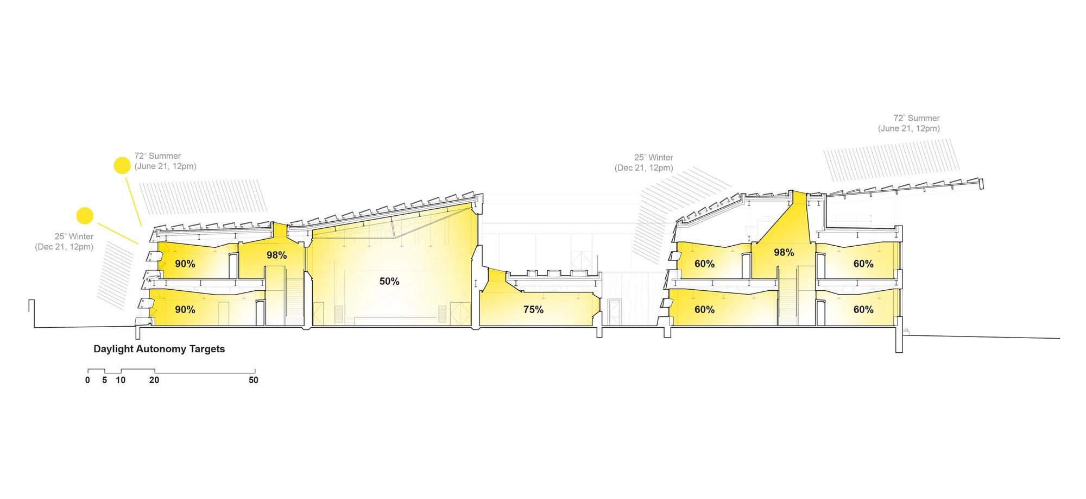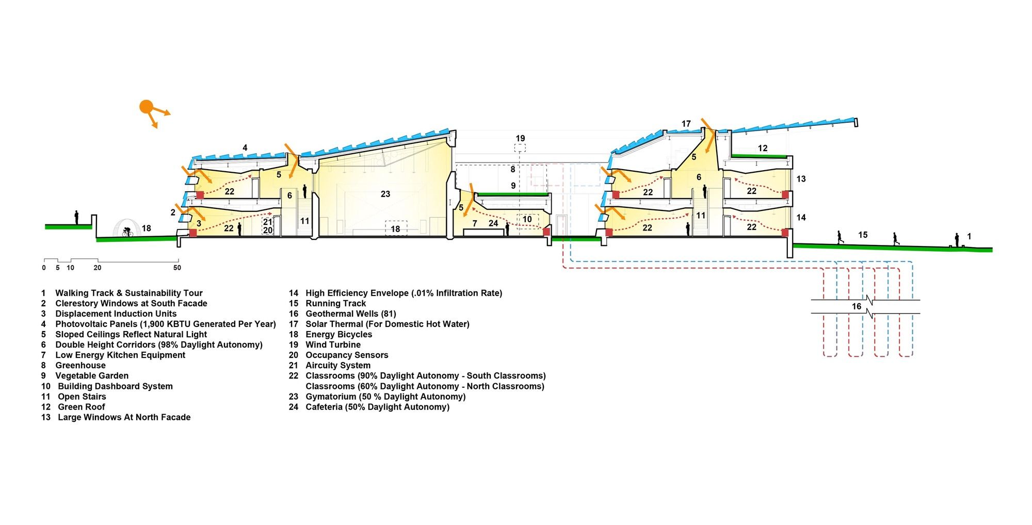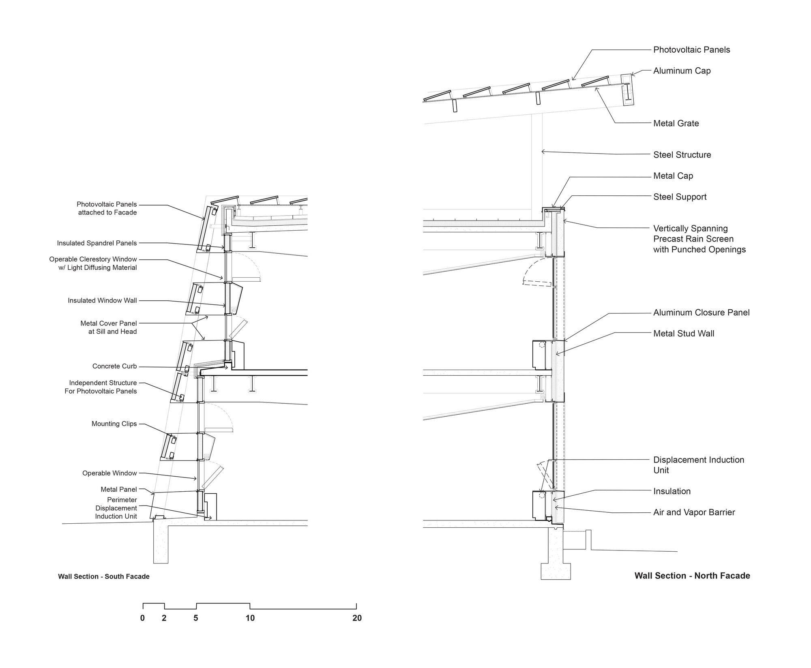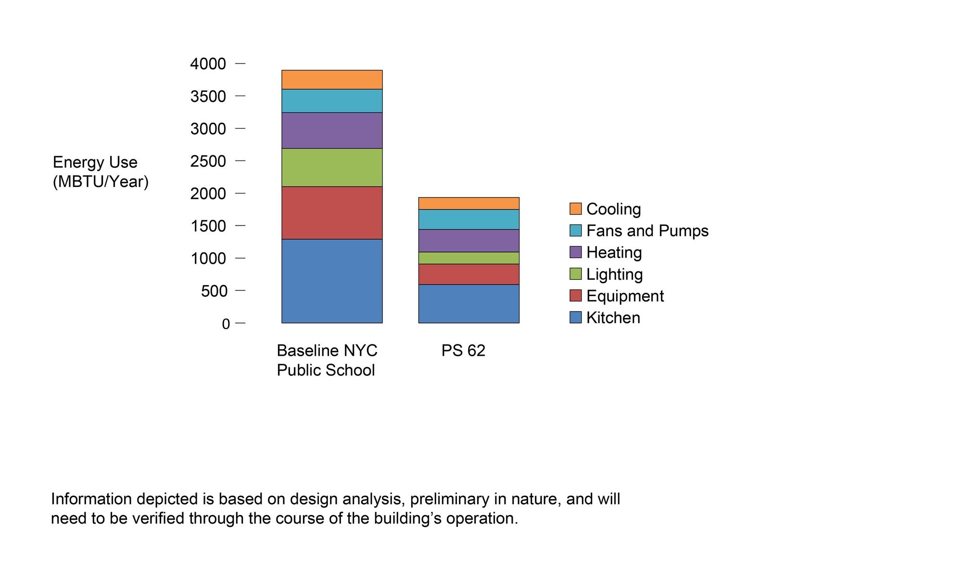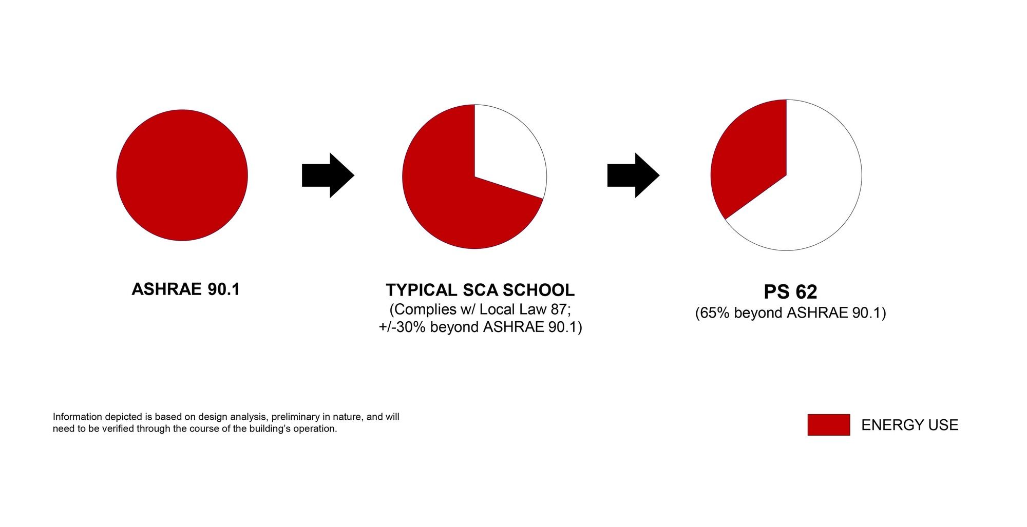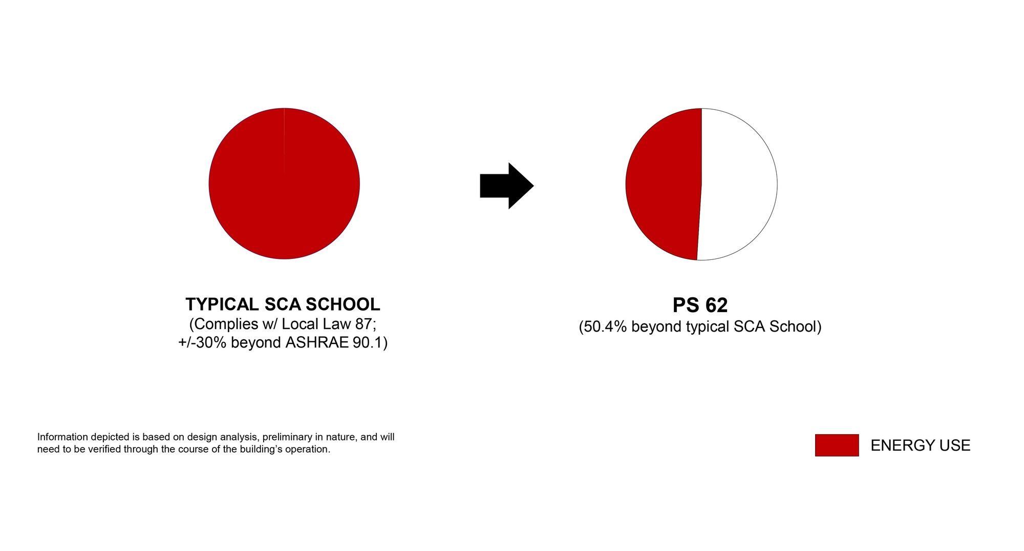The Kathleen Grimm School
The Kathleen Grimm School for Leadership and Sustainability at Sandy Ground is the first net zero energy school in New York City and is one of the first of its kind worldwide. The cutting-edge building harvests as much energy from renewable on-site sources as it uses on an annual basis.
 “What constitutes a net-zero energy building? The industry is still debating this, with the U.S. Department of Energy proposing a standard definition and measurement guidelines only this past fall. But at the most basic level, a net-zero energy building (often called a zero net energy building, or simply a zero energy building) is one that over the course of a year produces at least as much energy from renewable sources as it consumes. So far, only 39 non-residential projects have documented their performance in the U.S., verifying that they are zero energy, according to a tally released in early 2015 by the nonprofit the New Buildings Institute. Eight of those are K–12 school buildings“, Joann Gonchar, AIA.
“What constitutes a net-zero energy building? The industry is still debating this, with the U.S. Department of Energy proposing a standard definition and measurement guidelines only this past fall. But at the most basic level, a net-zero energy building (often called a zero net energy building, or simply a zero energy building) is one that over the course of a year produces at least as much energy from renewable sources as it consumes. So far, only 39 non-residential projects have documented their performance in the U.S., verifying that they are zero energy, according to a tally released in early 2015 by the nonprofit the New Buildings Institute. Eight of those are K–12 school buildings“, Joann Gonchar, AIA. The 68000 square-foot, two-story school is designed to comply with the SCA Green Schools Guide in lieu of LEED®certification, the project is the NYC School Construction Authority’s first ‘sustainability lab’. The research for this innovative solution will provide considerable benefits to the City’s School Design Program and helps achieve PlaNYC goals for significant reductions in global warming emissions. From this design, the energy use will be reduced by 50% over a SCA standart public school.
The 68000 square-foot, two-story school is designed to comply with the SCA Green Schools Guide in lieu of LEED®certification, the project is the NYC School Construction Authority’s first ‘sustainability lab’. The research for this innovative solution will provide considerable benefits to the City’s School Design Program and helps achieve PlaNYC goals for significant reductions in global warming emissions. From this design, the energy use will be reduced by 50% over a SCA standart public school.
 “The school’s many sustainable design features include photovoltaic arrays wrapping both the roof and south facade, a geo-exchange heating and cooling system, energy recovery ventilators and demand-control ventilation, and a solar thermal system for hot water. Horizontal deep-set clerestory and vision windows on the school’s south facades shade the glass from solar heat gain. On the east, west, and north facades, precast concrete rainscreen panels form a very tight enclosure to help minimize air infiltration“, explained SOM.
“The school’s many sustainable design features include photovoltaic arrays wrapping both the roof and south facade, a geo-exchange heating and cooling system, energy recovery ventilators and demand-control ventilation, and a solar thermal system for hot water. Horizontal deep-set clerestory and vision windows on the school’s south facades shade the glass from solar heat gain. On the east, west, and north facades, precast concrete rainscreen panels form a very tight enclosure to help minimize air infiltration“, explained SOM.
 SOM optimized the orientation and massing of the courtyard-shaped building to take advantage of sunlight for both ample daylighting and photovoltaic arrays on the roof and south facade. Not only this, but sustainable and low-energy features are used from SOM including an ultra-tight high-performance building envelope, daylight offset corridors, energy-efficient lighting fixtures, low-energy kitchen equipments, a greenhouse and a vegetable garden, a geo-exchange system, energy recovery ventilators and demand-control ventilation and a solar thermal system for hot water.
SOM optimized the orientation and massing of the courtyard-shaped building to take advantage of sunlight for both ample daylighting and photovoltaic arrays on the roof and south facade. Not only this, but sustainable and low-energy features are used from SOM including an ultra-tight high-performance building envelope, daylight offset corridors, energy-efficient lighting fixtures, low-energy kitchen equipments, a greenhouse and a vegetable garden, a geo-exchange system, energy recovery ventilators and demand-control ventilation and a solar thermal system for hot water.
Architect : SOM
Location : Staten Island, New York
Project Year : 2015
Total Area : 68000.0 square feet
photography by Courtesy of Stark Video Inc. - Aerial New York © SOM
photography by Courtesy of Stark Video Inc. - Aerial New York © SOM
photography by © James Ewing - OTTO
photography by © James Ewing - OTTO
photography by Courtesy of Stark Video Inc. - Aerial New York © SOM
photography by © James Ewing - OTTO
photography by © James Ewing - OTTO
photography by © James Ewing - OTTO
photography by © James Ewing - OTTO
photography b© James Ewing - OTTOy
photography by © James Ewing - OTTO
photography by © James Ewing - OTTO
photography by © James Ewing - OTTO
photography by © James Ewing - OTTO
photography by © James Ewing - OTTO
photography by © James Ewing - OTTO
Floor Plan © SOM
Floor Plan © SOM
Site Plan © SOM
Elevation © SOM
Elevation © SOM
Diagram © SOM
Section © SOM
Section © SOM
Detail © SOM
Diargram © SOM
Diargram © SOM
Diargram © SOM




