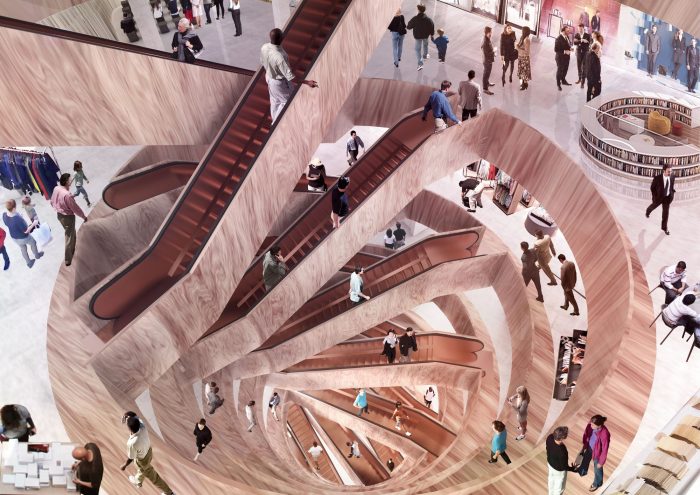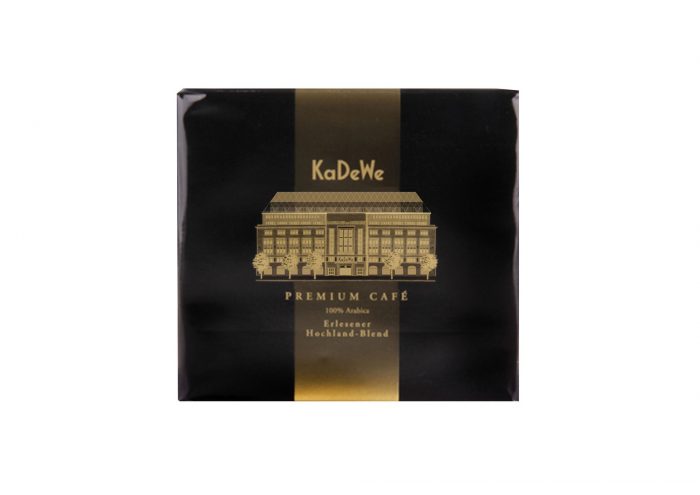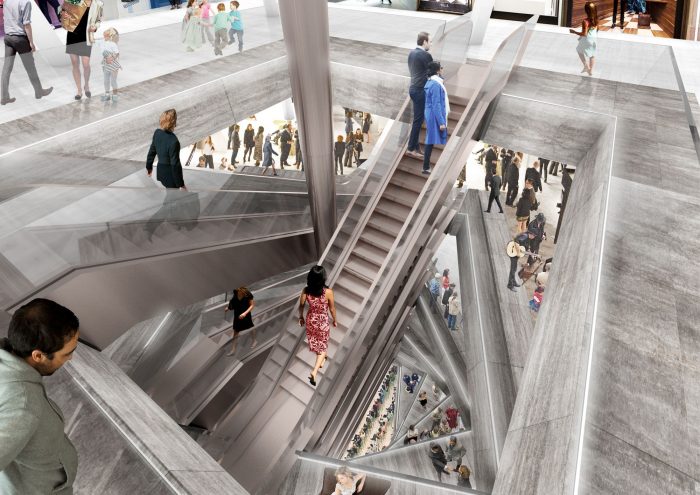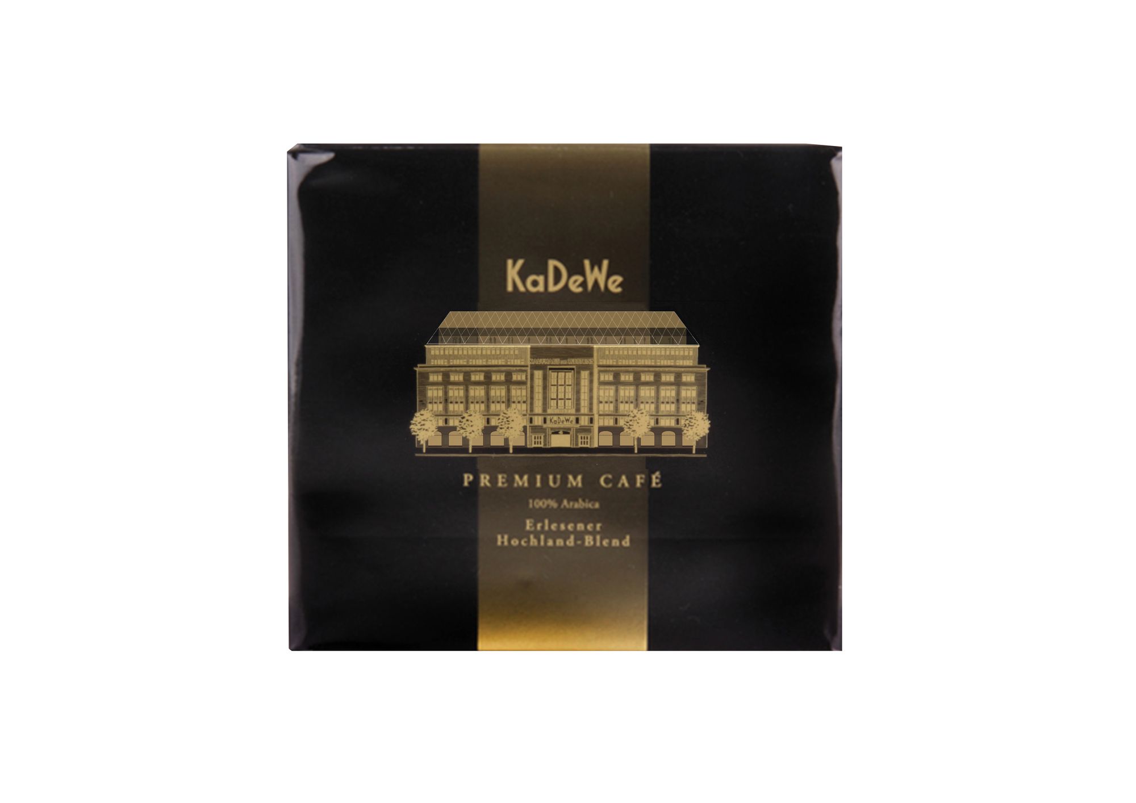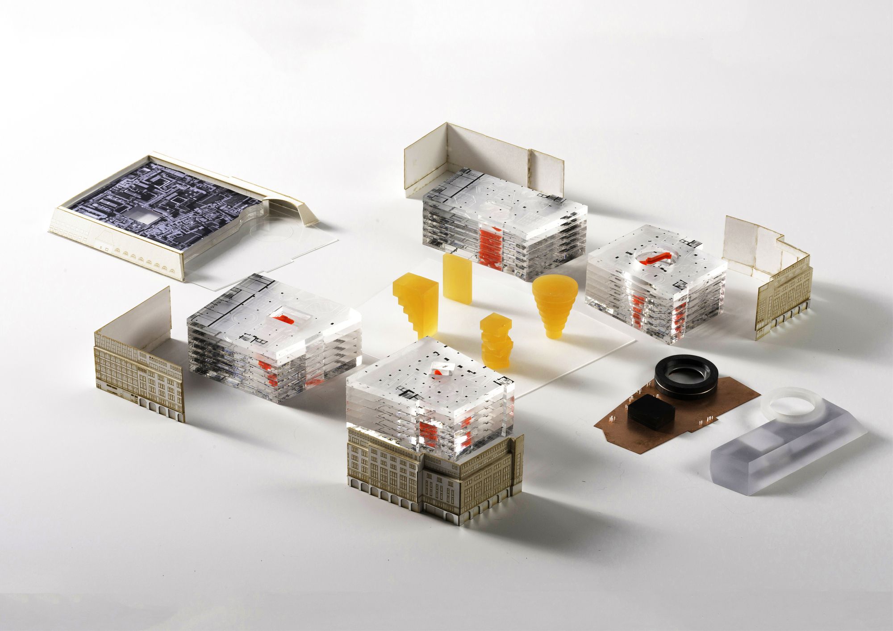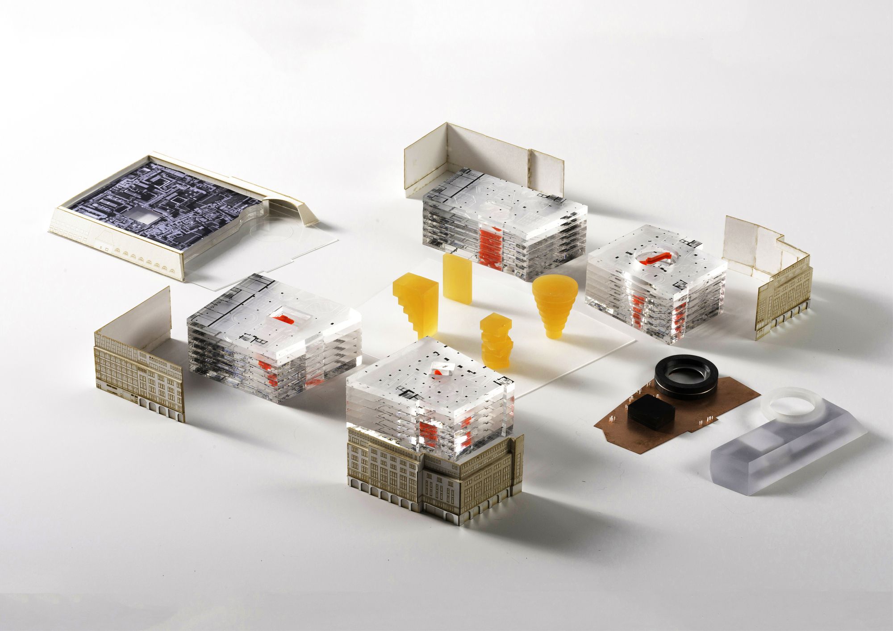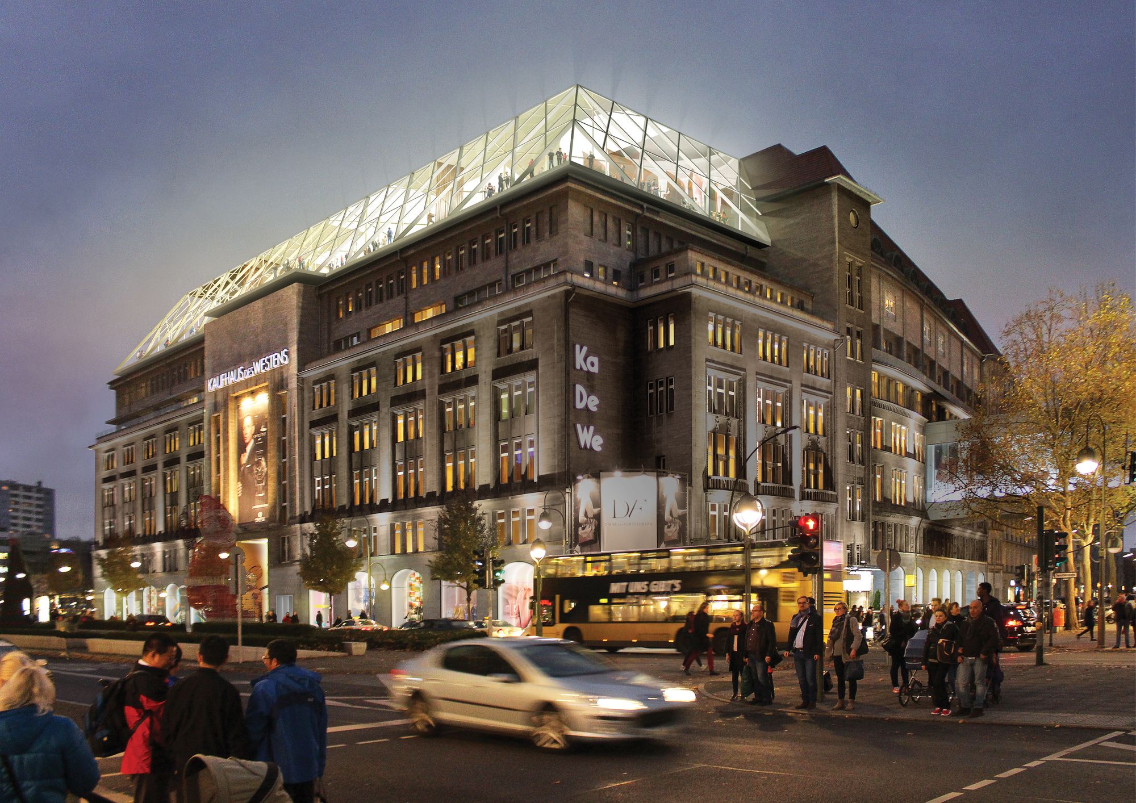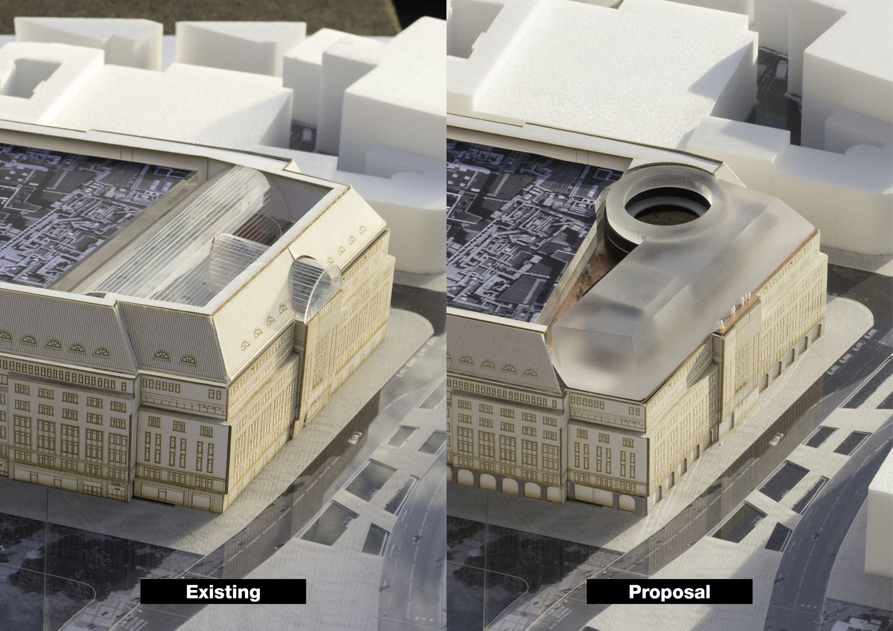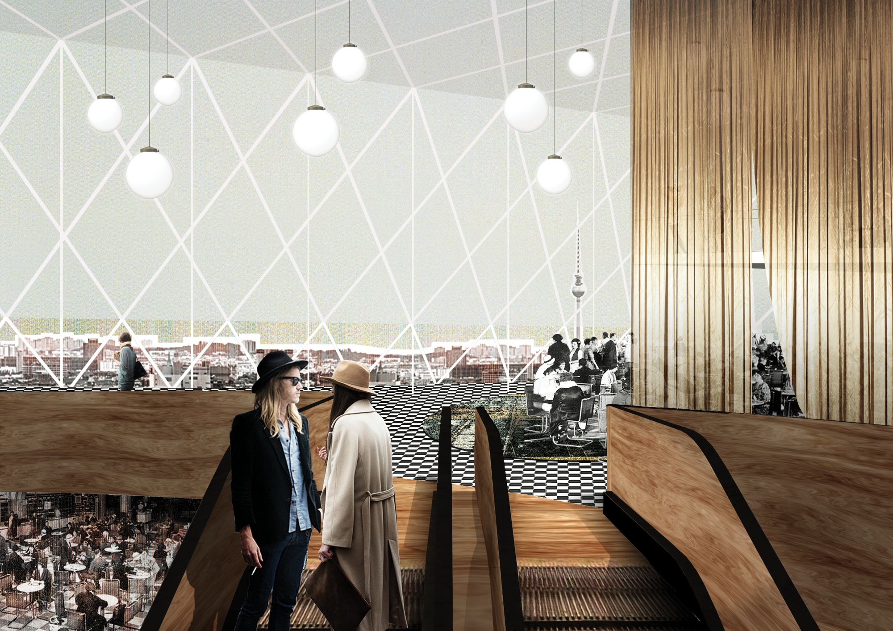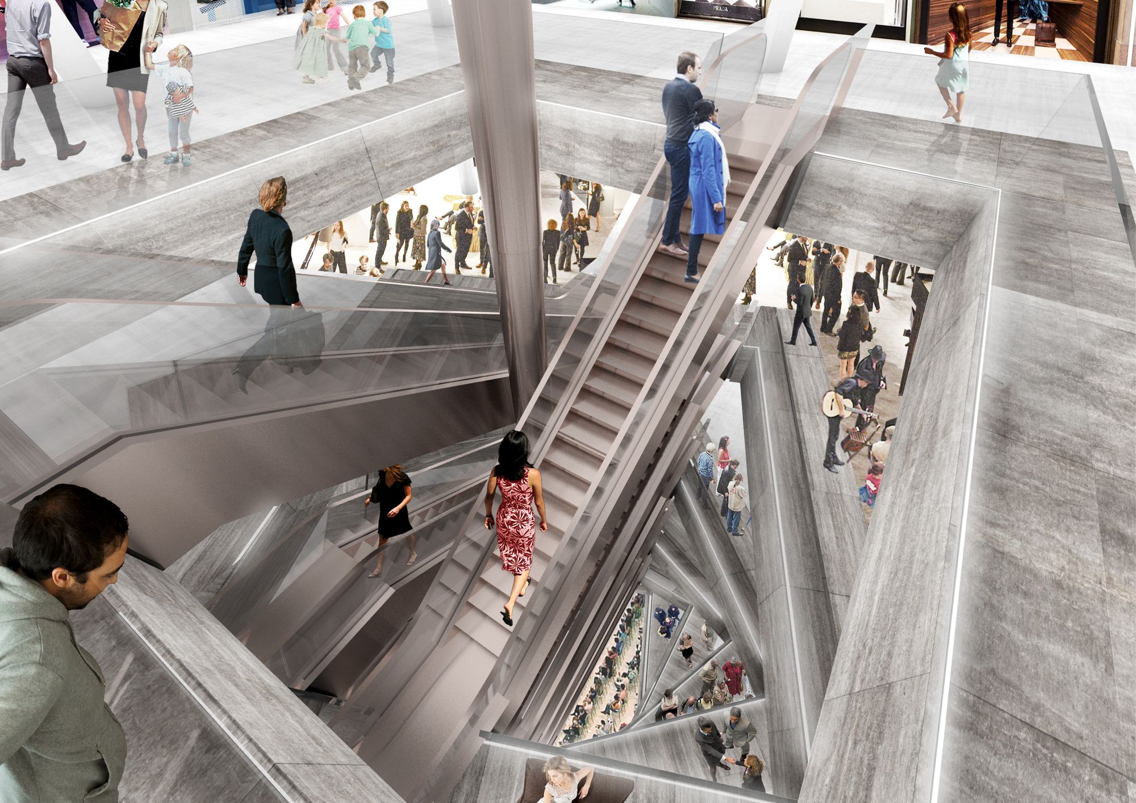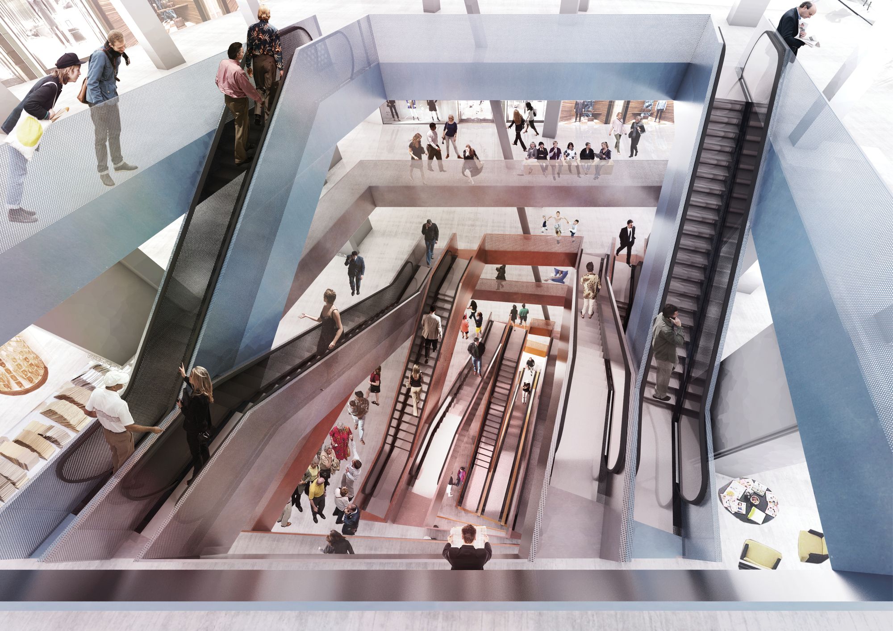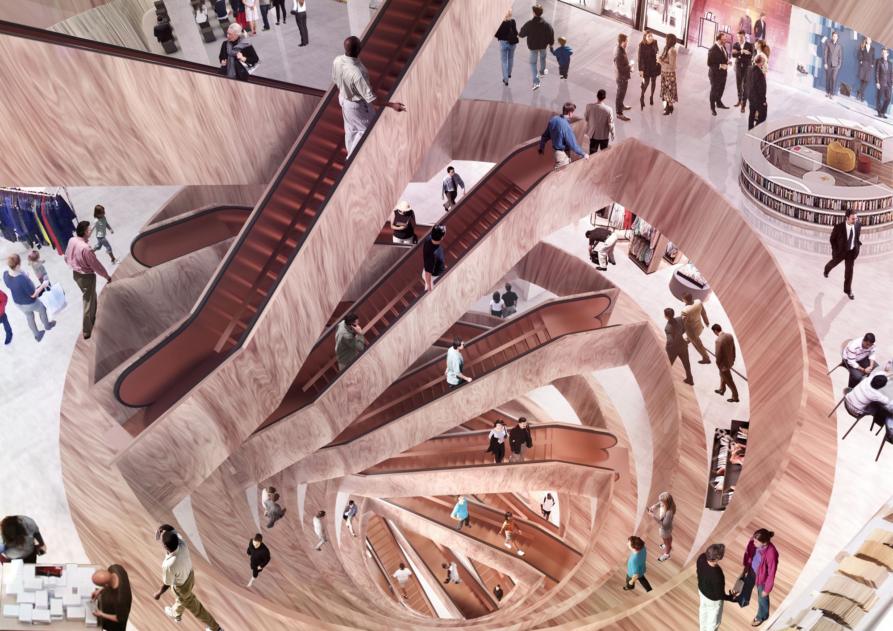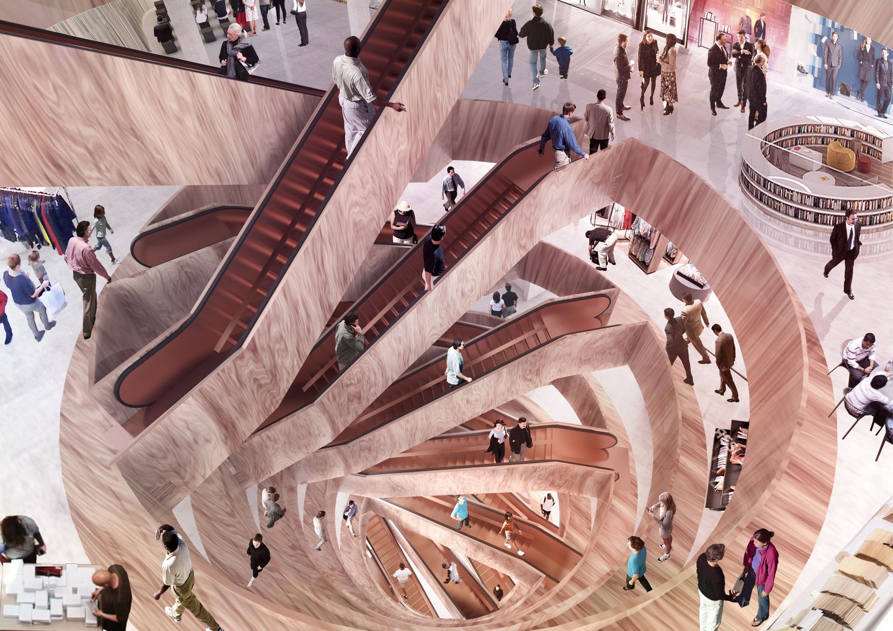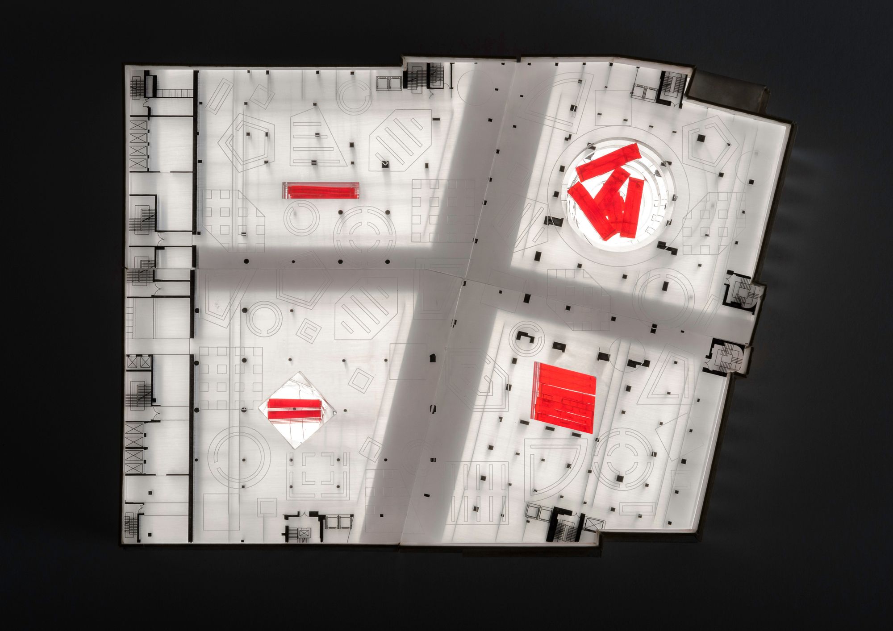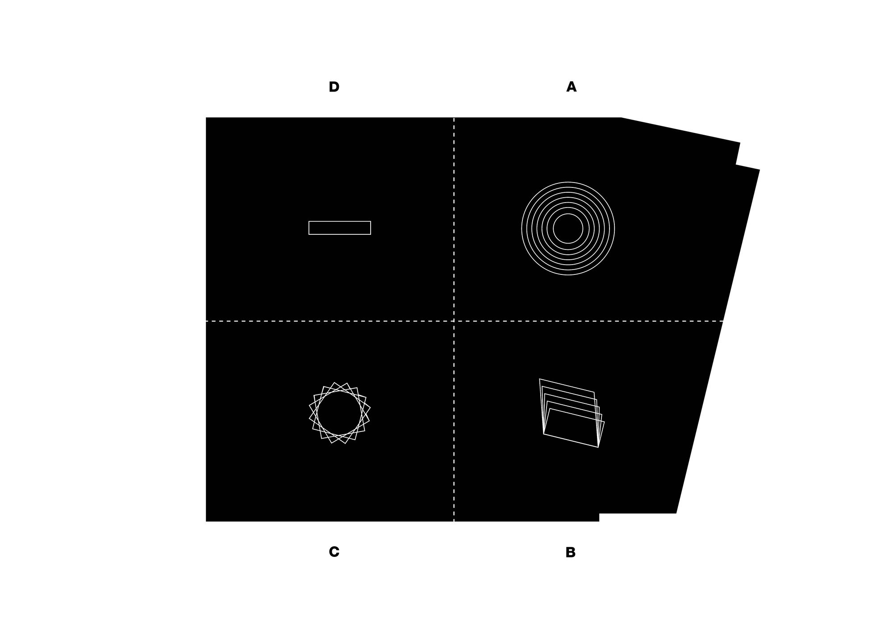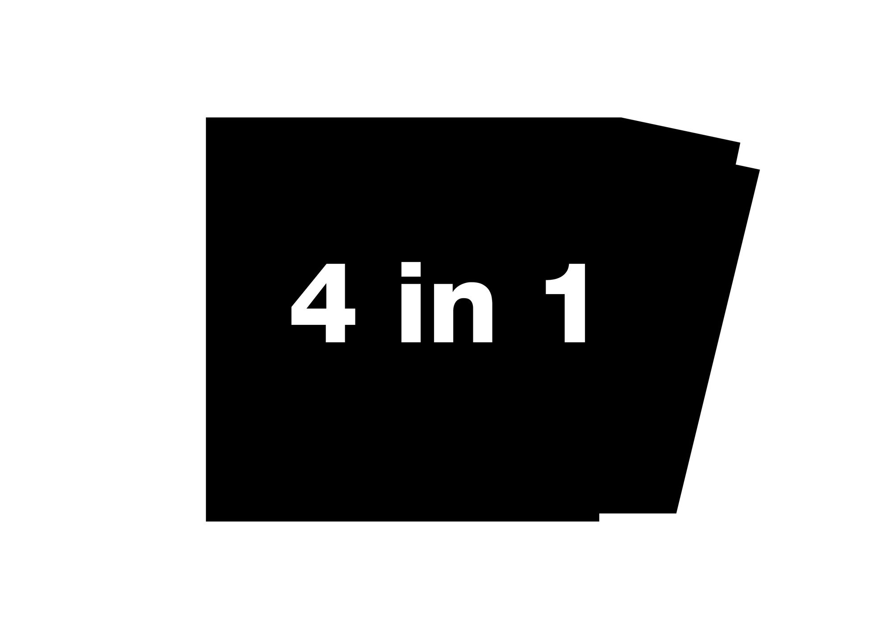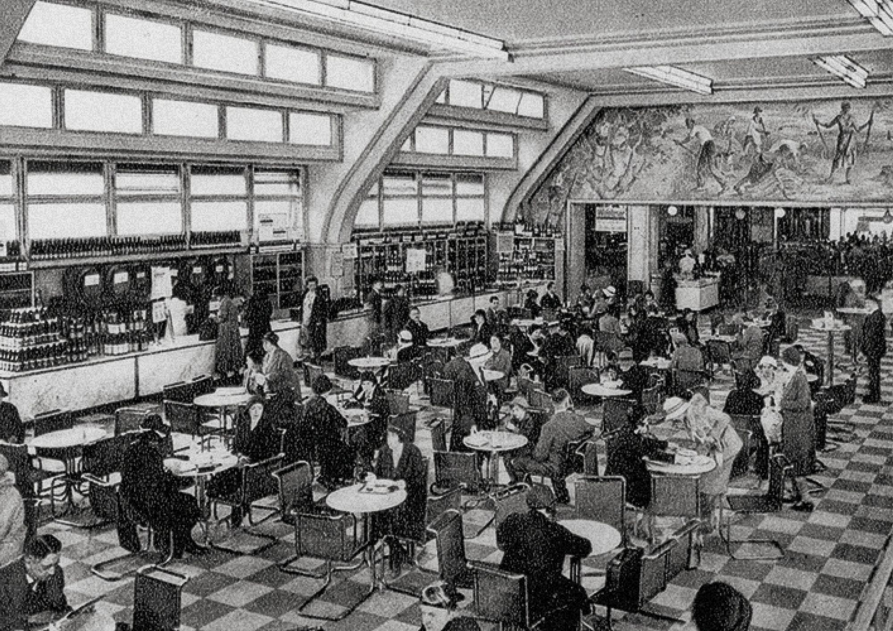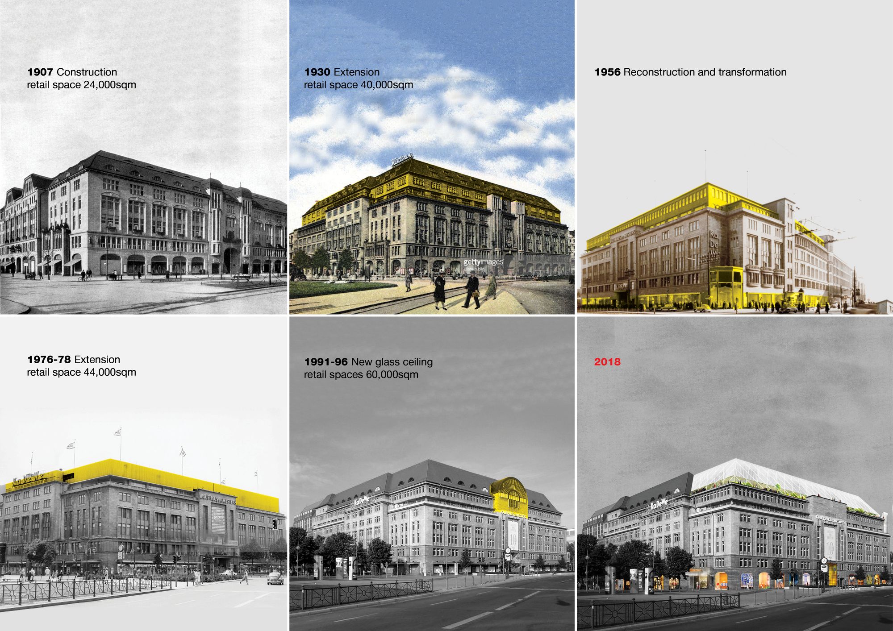(KaDeWe)
Leading architectural partnership OMA have revealed their grandiose plan for restructuring continental Europe’s biggest luxury retail store Kaufhaus des Westens (KaDeWe) in Berlin – a symbol of urbanization and Germany’s postwar economic success.
The iconic historical building, dating back from 1907 and offering 60,000 square meter selling space, will be transformed into a three dimensional network of passages and sculptural stairs, connecting four different atriums, which, apart from providing better spatial economy and accessibility, would be invested with rich in variety architectural significance.
The concept aims to create a micro-city with 4 different stores under one roof, whereby each segment will have its own shape and address a specific target group (classic, experimental, young and generic). The plan wants to revolutionize the shopping experience and completely overcome its banality throughout the nine levels of the building – also meant to give added value to each atrium and bring about visual exceptionality. The voids, around which each segment will be organized, will vary in size and extension. Via a bold cross-shaped organizational system, a brand new infrastructural dynamic will emerge – the voids will frivolously disappear and morph through the curated and commercial areas.
The existing vaulted rooftop restaurant, which is now closed on Sundays, will be replaced by a compact glass volume, organically emerging from the façade and housing the newly planned bar, restaurant and patio on the top of the building. The veranda will be suitable for outdoor activities of each kind and open outside the usual timeframe. This is the real culmination of KaDeWe’s groundbreaking appearance, because the patio will be accessed via extravagant circular voids and an escalator ramp, releasing the visitors to the top and making them enjoy the stunning city scape of Berlin. The shop windows, a landmark of KaDeWe, will also be extended.
By: Sabina Karleva
designed by OMA
designed by OMA
designed by OMA
designed by OMA
designed by OMA
designed by OMA
designed by OMA
designed by OMA
designed by OMA
designed by OMA
designed by OMA
designed by OMA
designed by OMA
designed by OMA
designed by OMA


