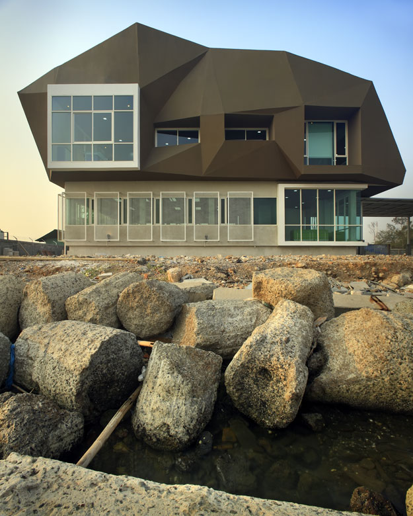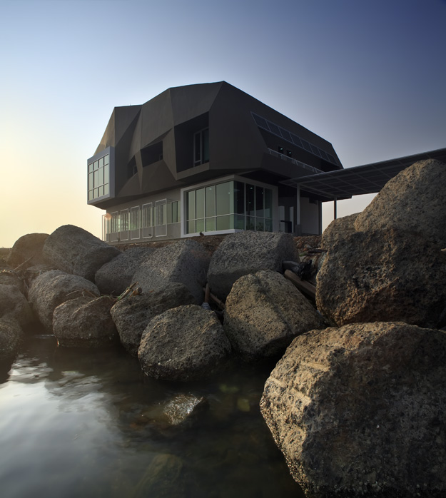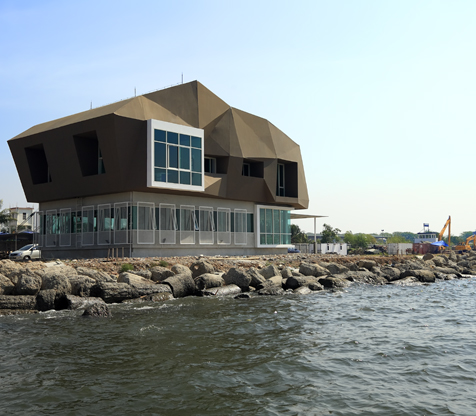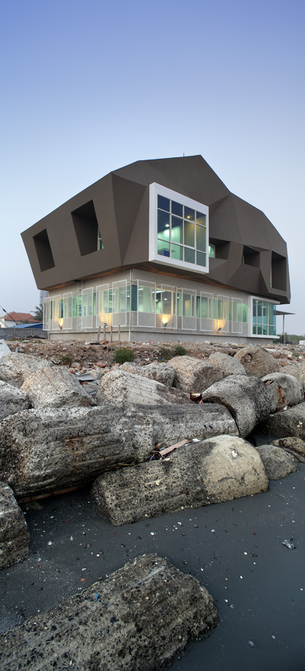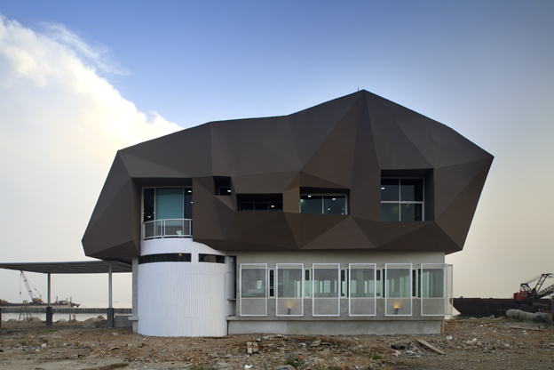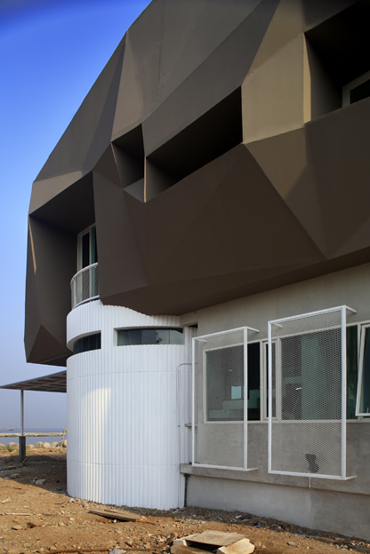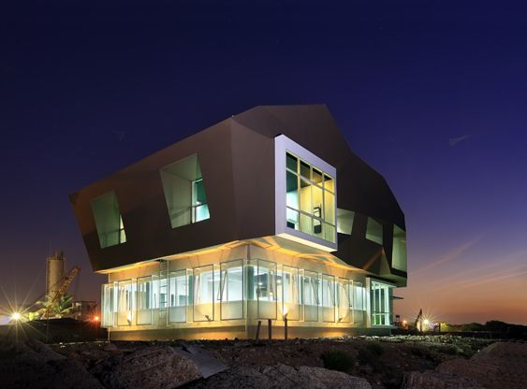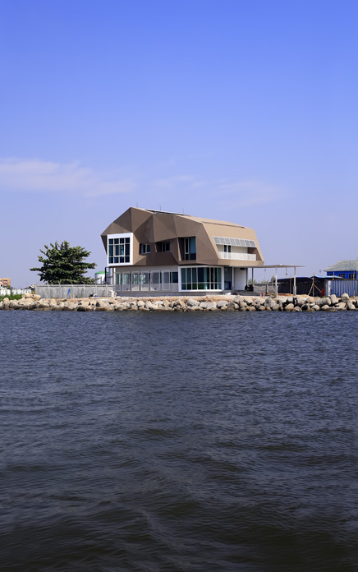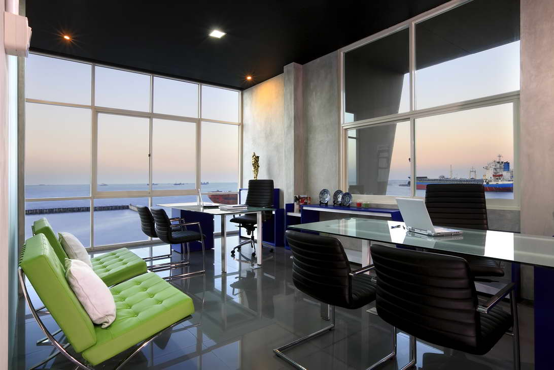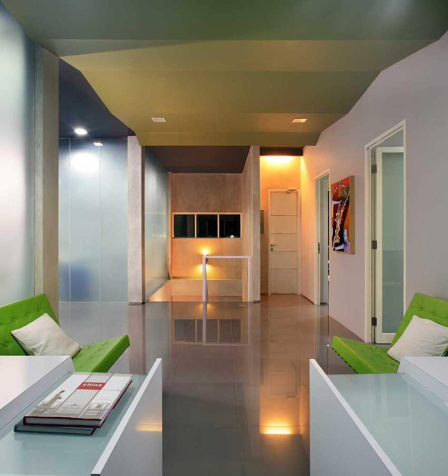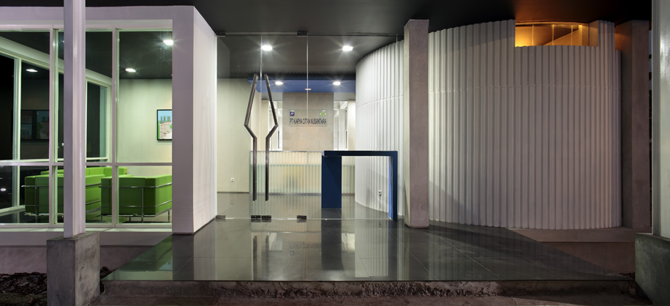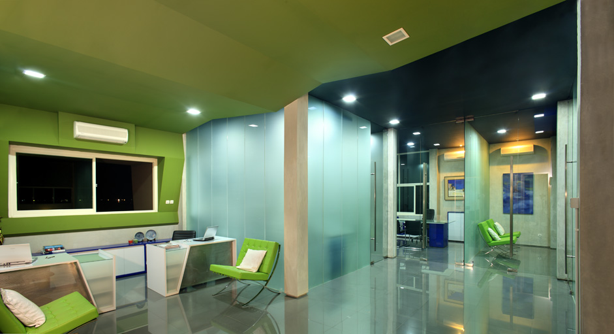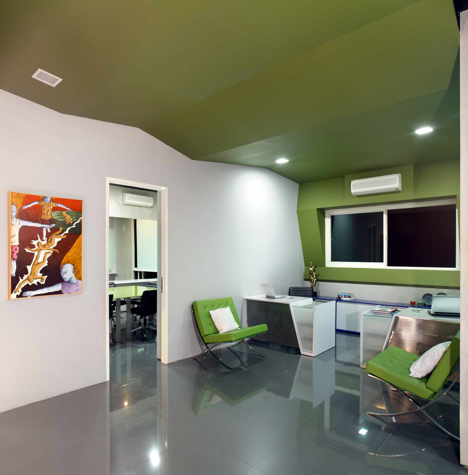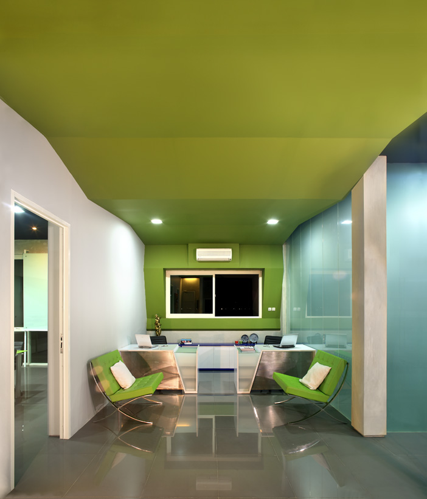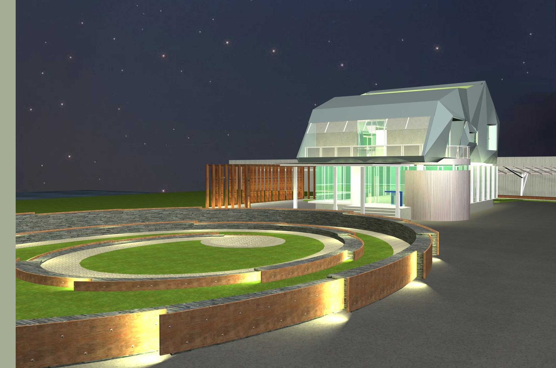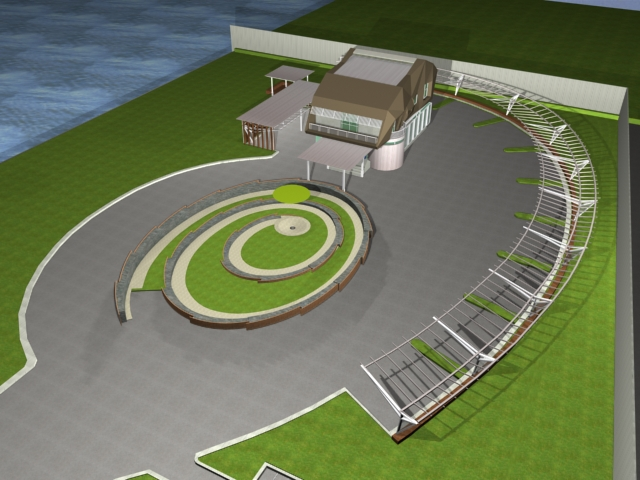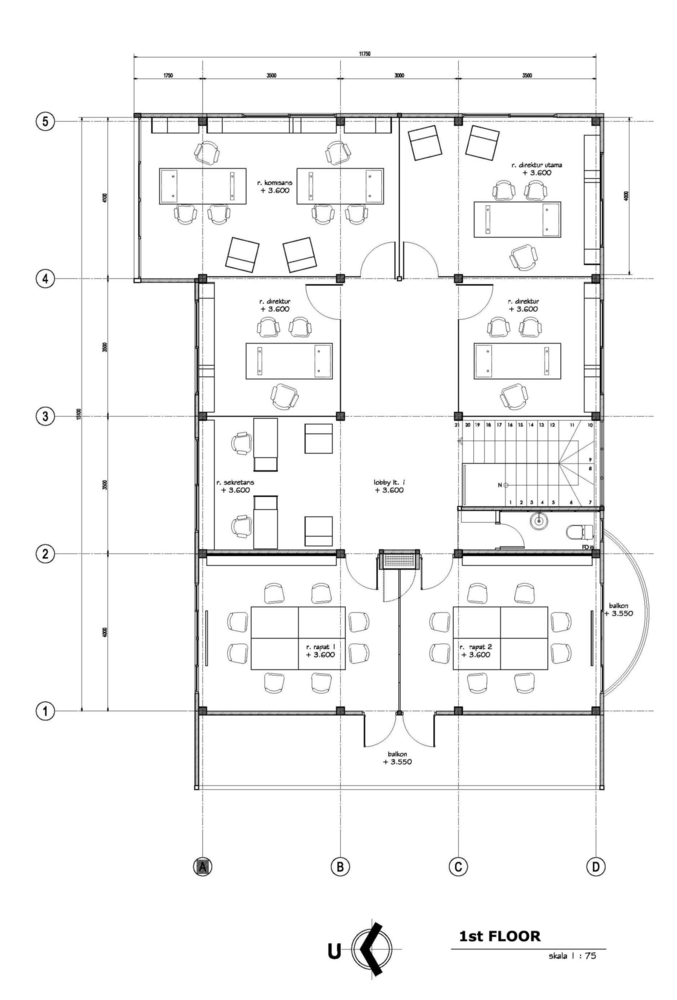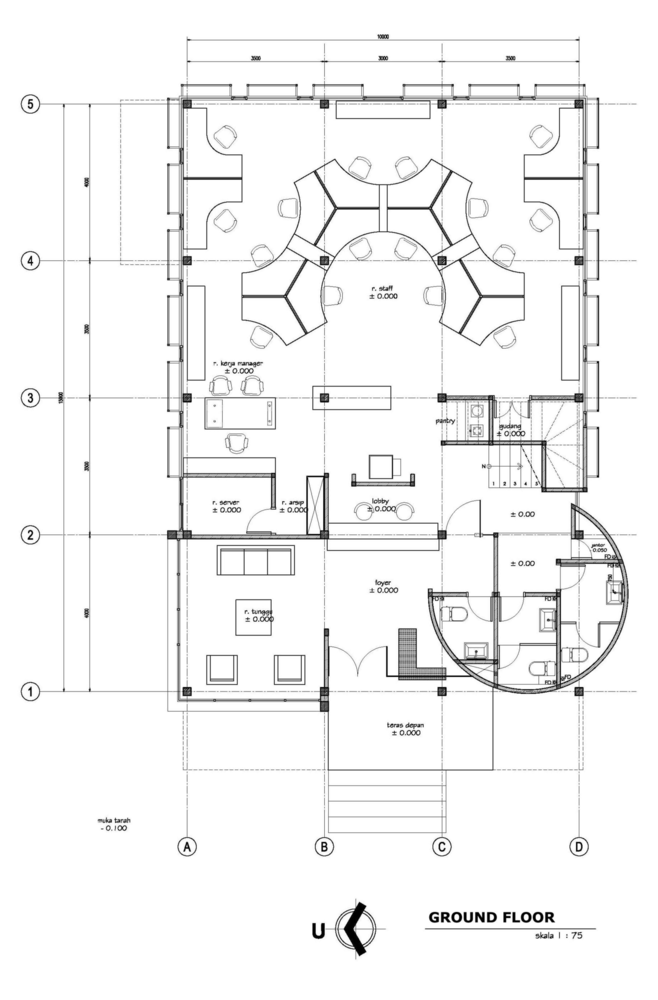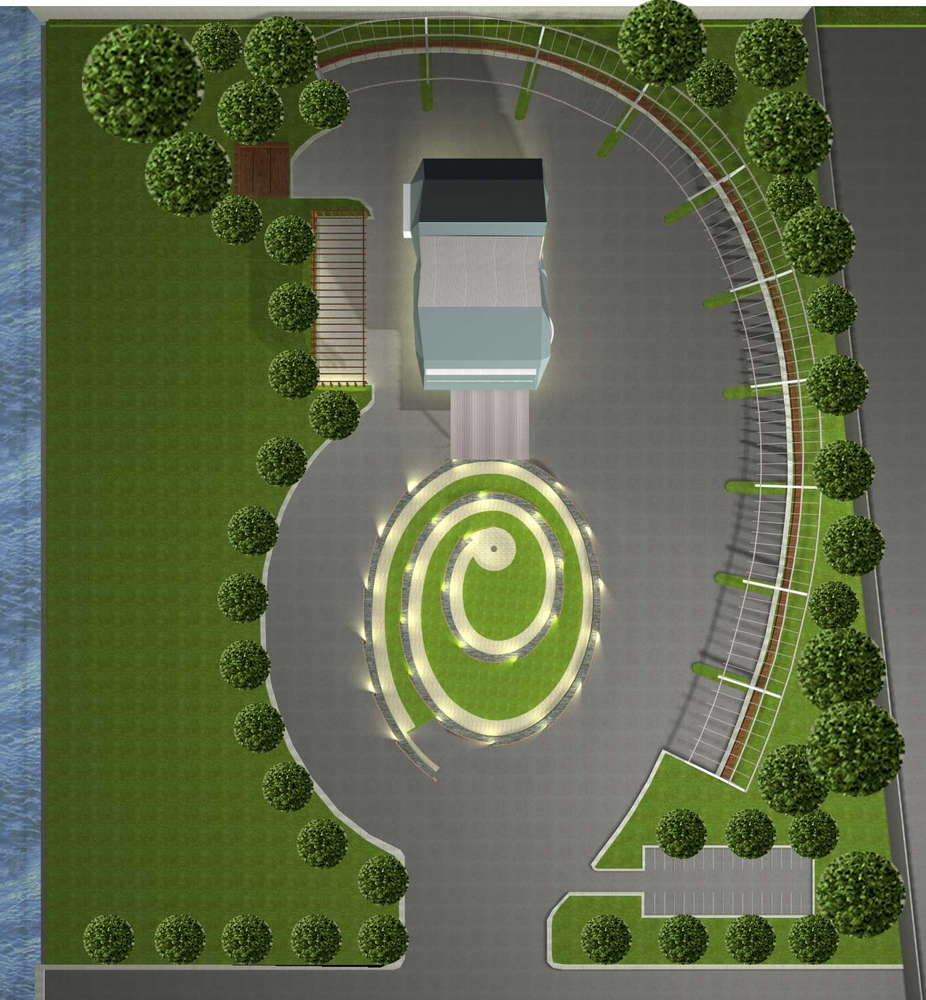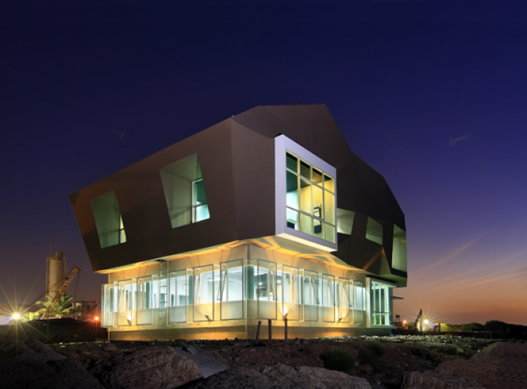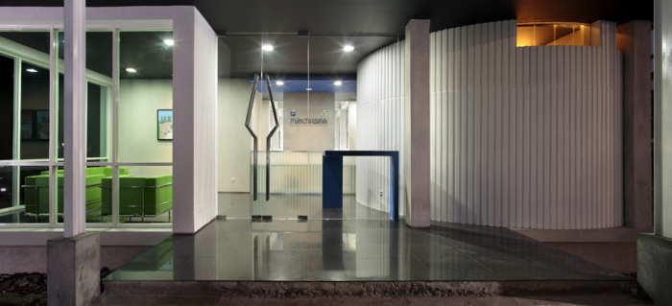KCN Office is designed by Atelier Cosmas Gozali, The special features of this building are its unusual shape and location. In order to present a corporate image for a shipping company, the architect explored and worked just as an artist would in creating a work of sculpture.
The futuristic concept of the building, with its play of heaviness and lightness in the composition of the mass, gives the initial idea of a spaceship landing on the rocky surface of a planet. In the context of its environment, an extended stretch of rocky beach, the building aims to be a focal point or landmark for the area.
The unique part of the building is the upper part, namely, the merging of the building’s facade with its roof. This irregular roof exemplifies the innovative thinking of the architect in the exploration of design, and the meticulous attention and careful consideration that went into the design.
The whole building looks like a great atoll amidst the breakwater rocks of the shore. The rooms inside the building too are designed such that their functions are aligned with the forms that have been established. The play of color in the interiors plays a role in bringing fresh nuances into the building. Calm, cool grays and whites are integrated with clean light greens and bright blues to make the rooms in the building feel more cheerful. The harmonious integration of the building’s exterior and interior is the result of thinking and solutions to produce an exploratory and innovative architectural work.
Project Info:
Architects: Atelier Cosmas Gozali
Location: Djakarta, Indonesia
Project Architect: Raymond Djohan, ST
Site Area: 5000 m2
Area: 300.0 m2
Project Year: 2009
Photographs: Fernando Gomulya
Project Name: KCN Office
