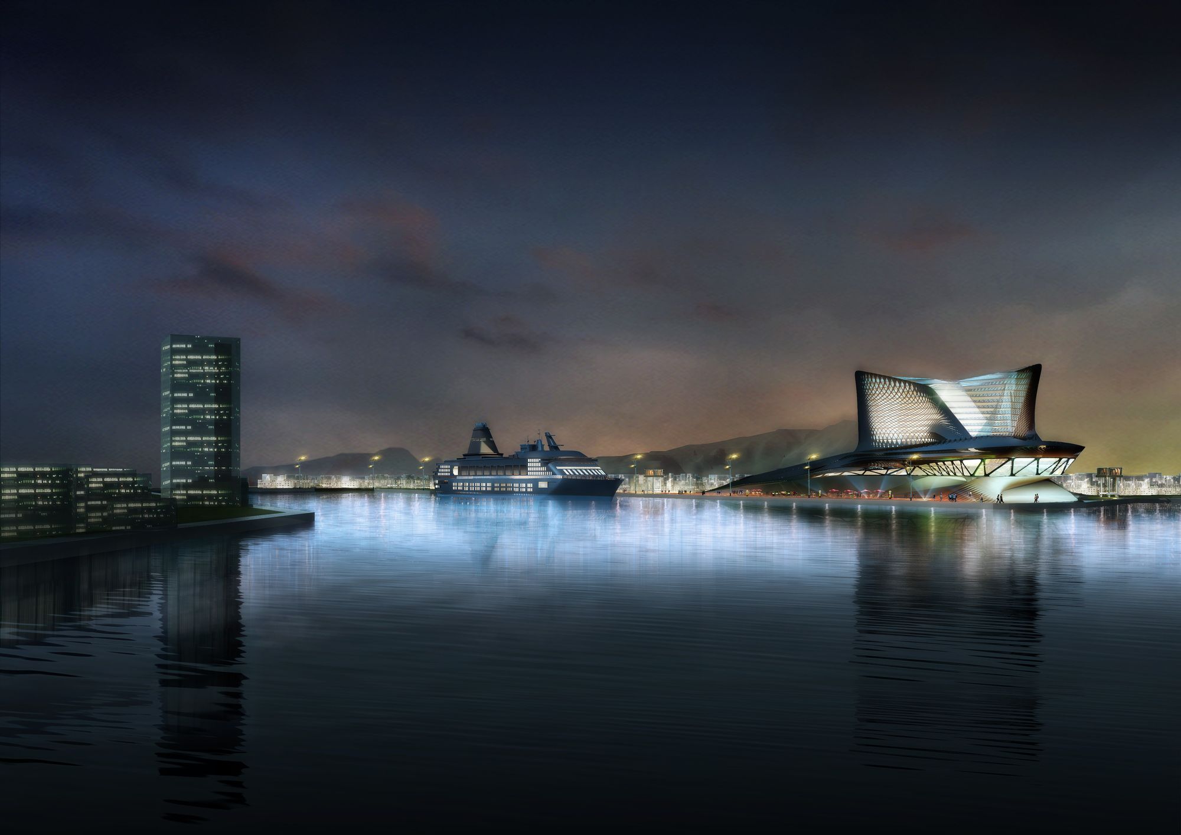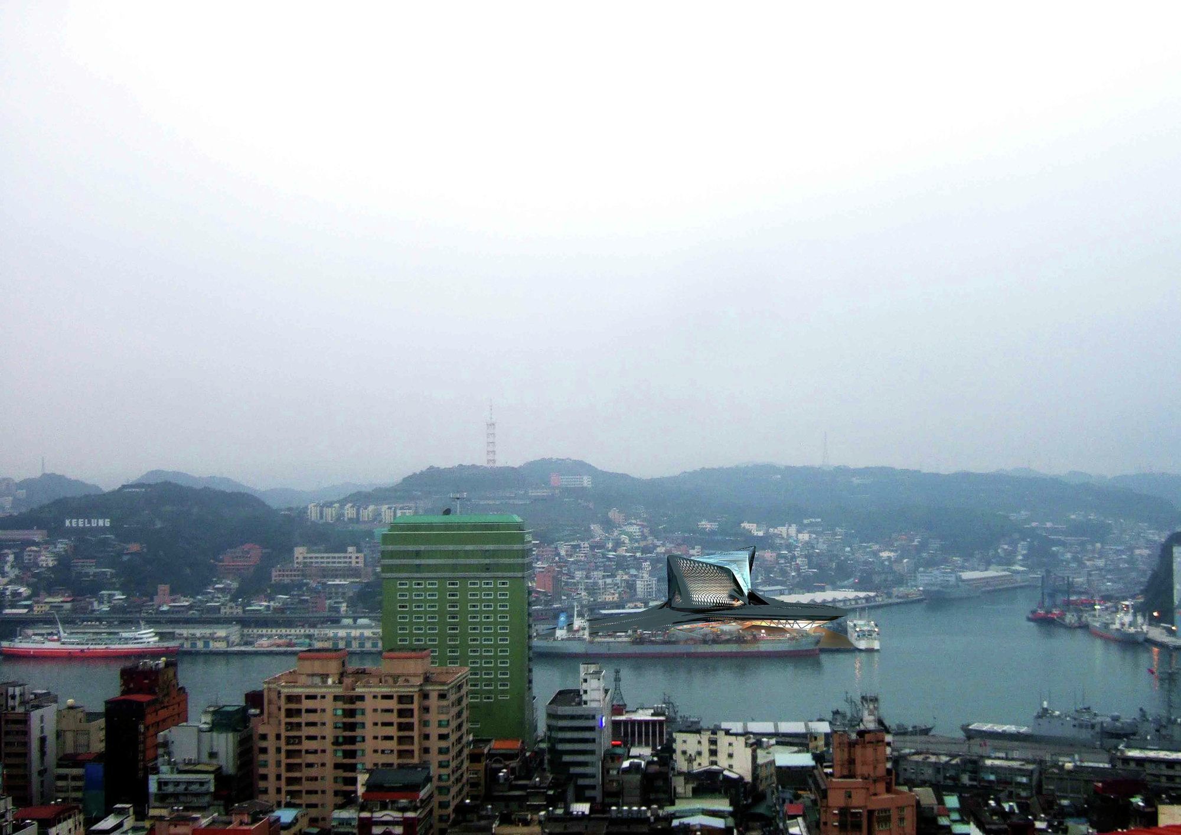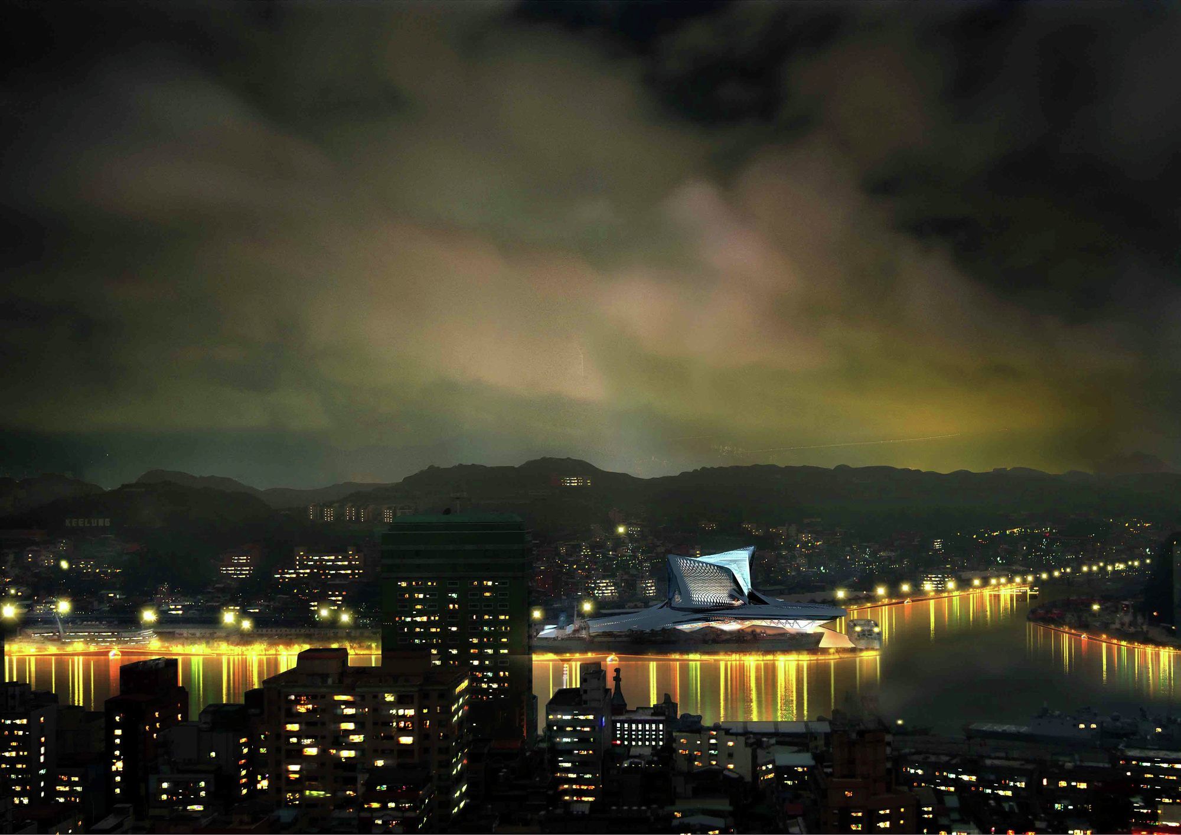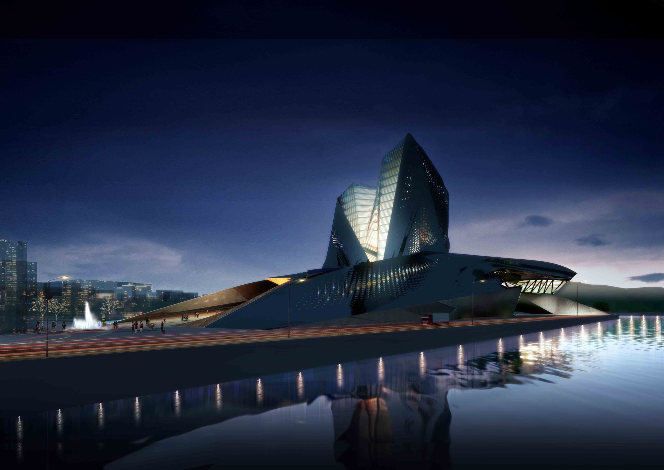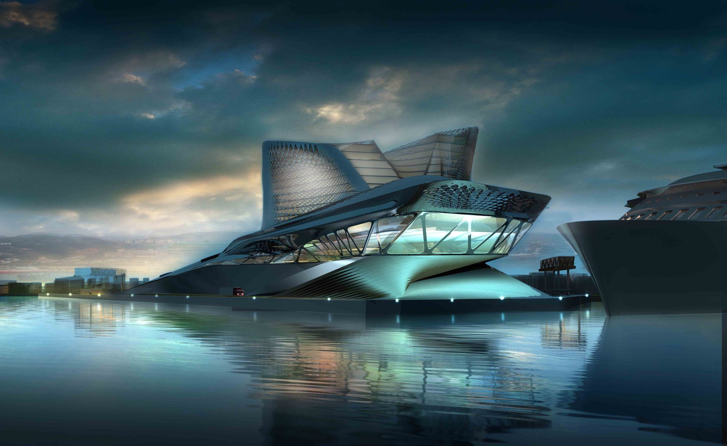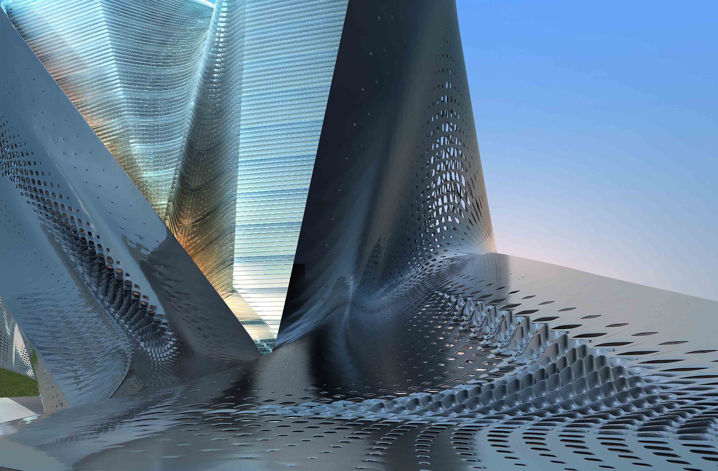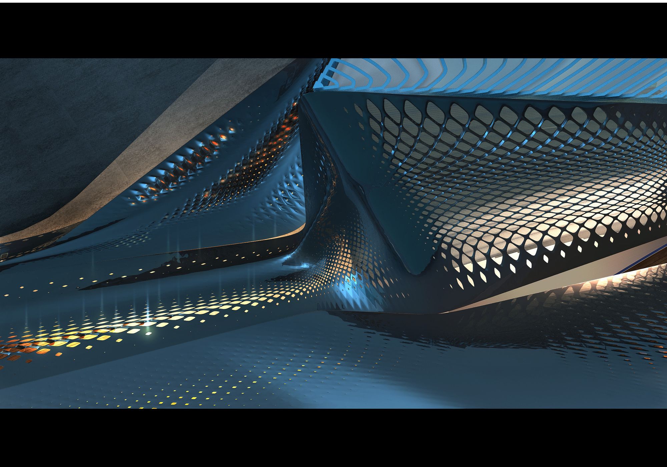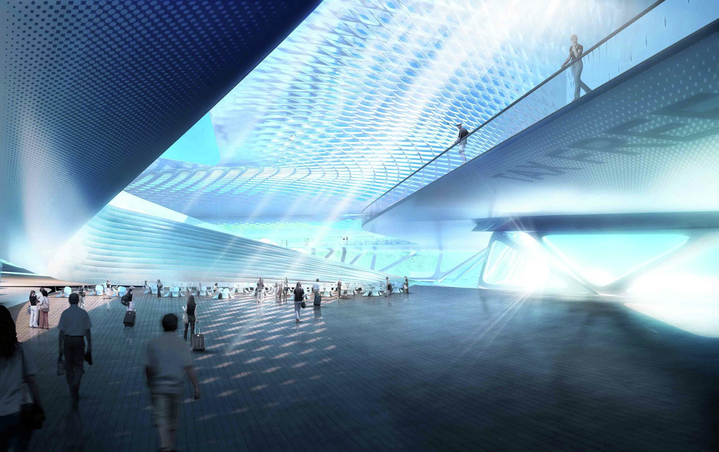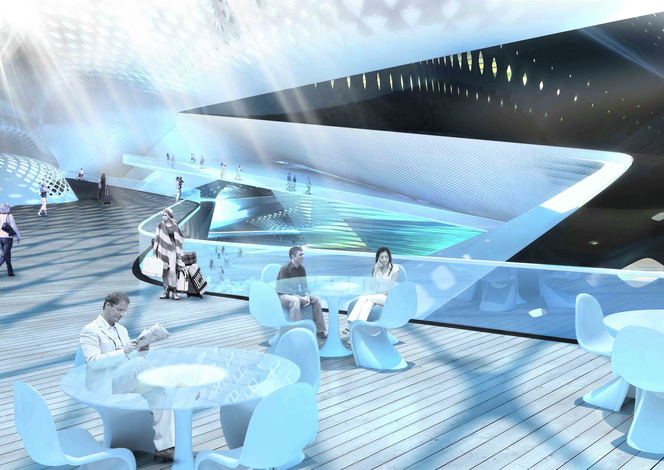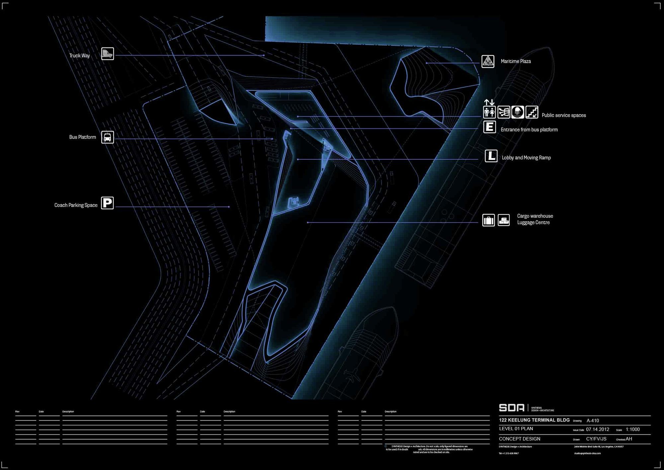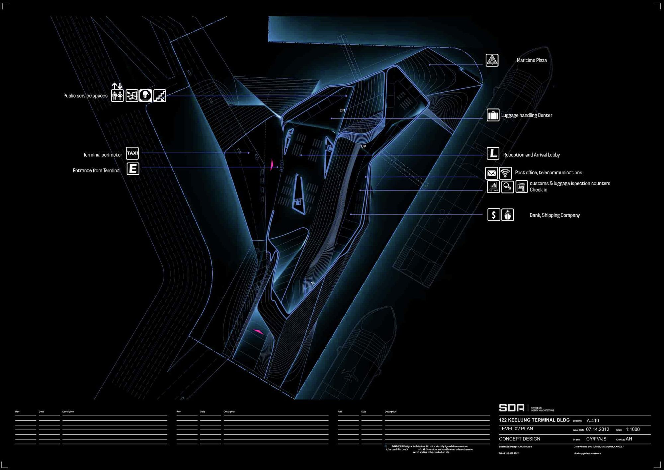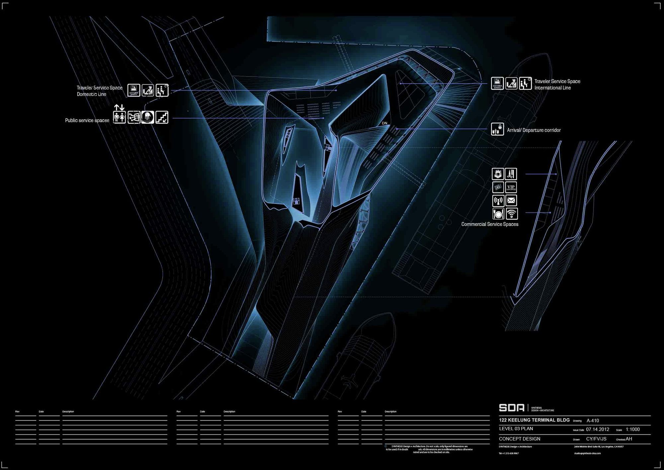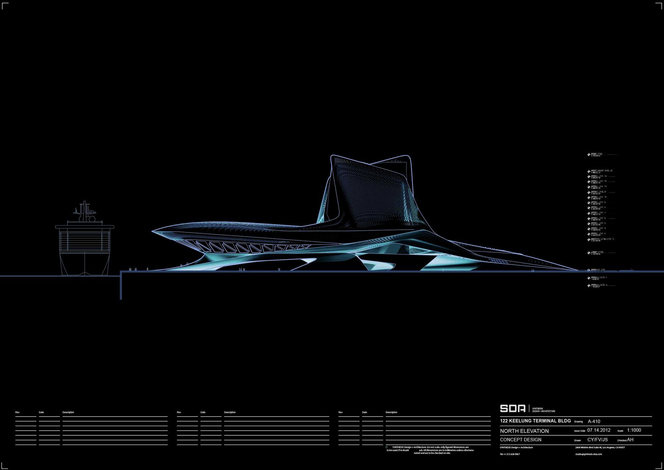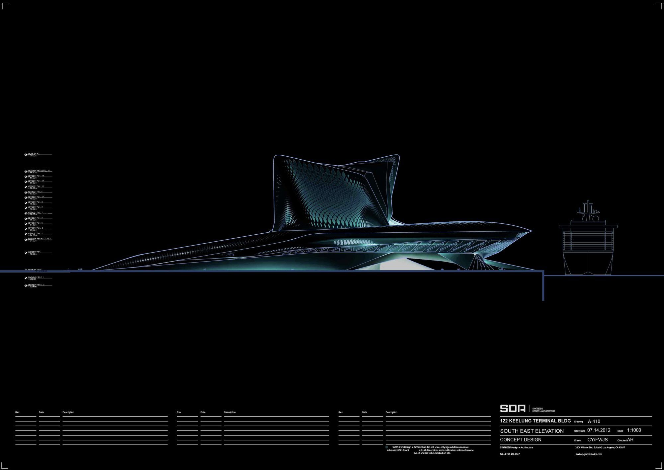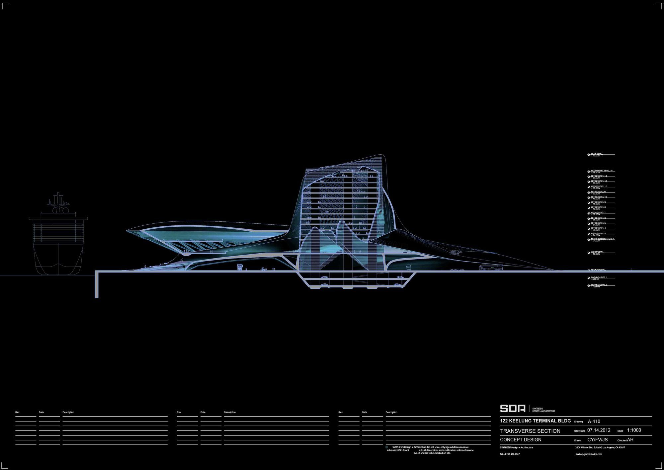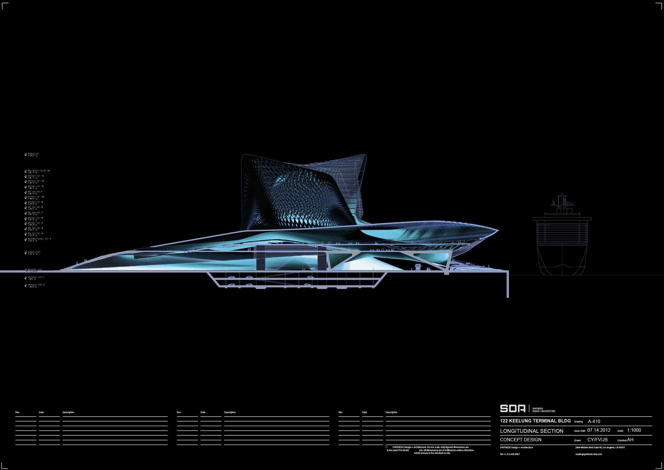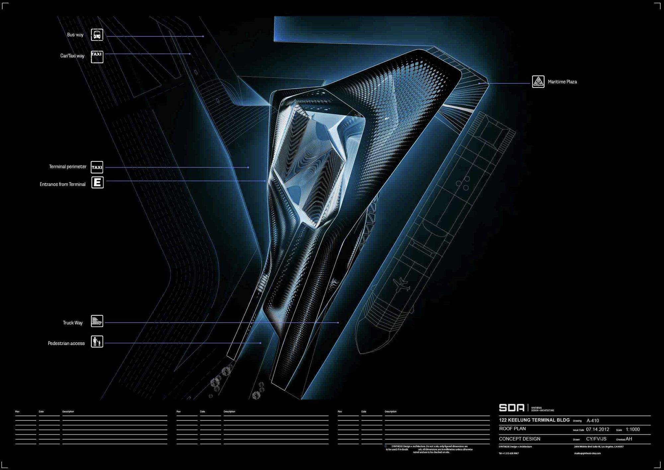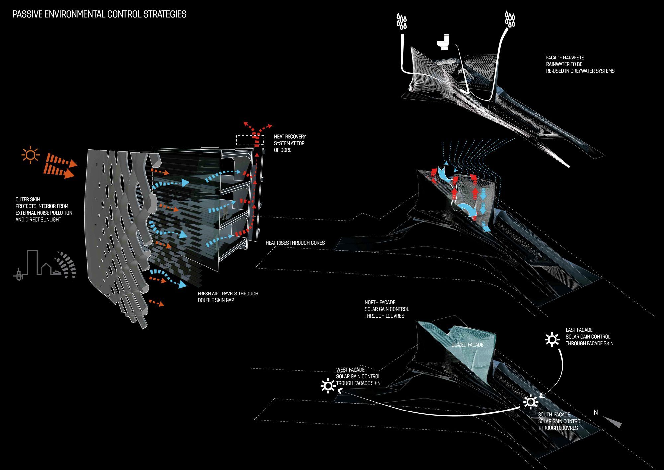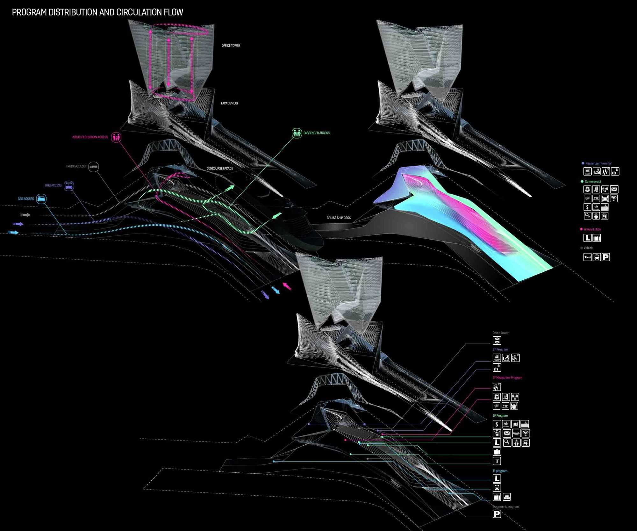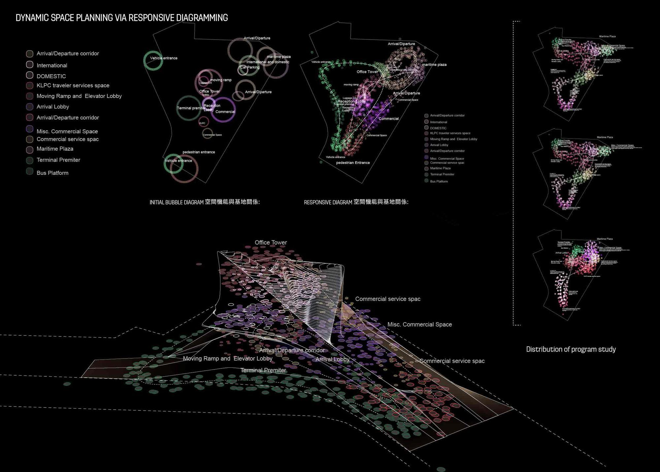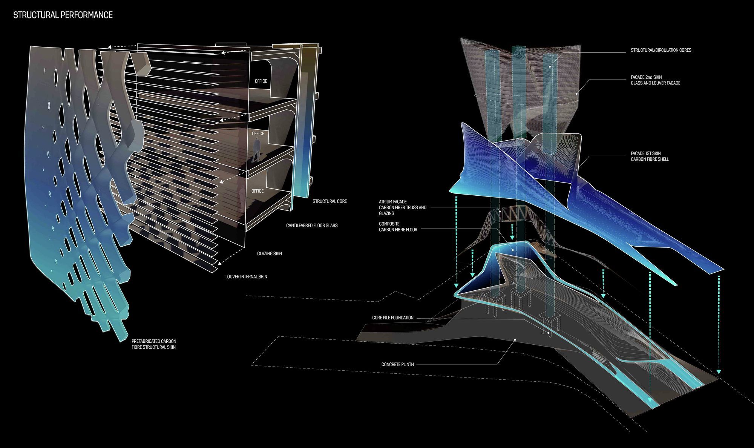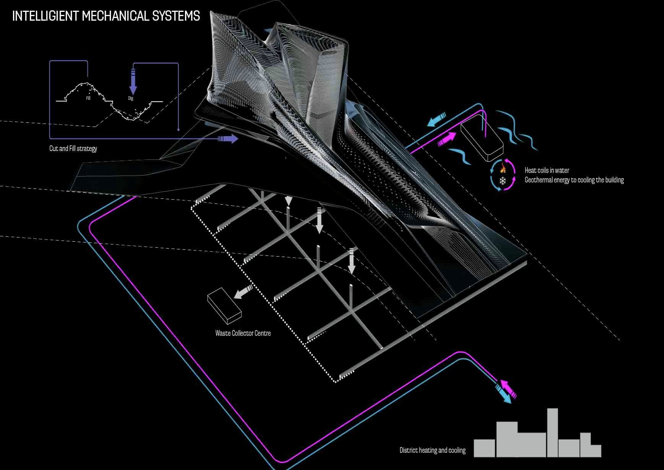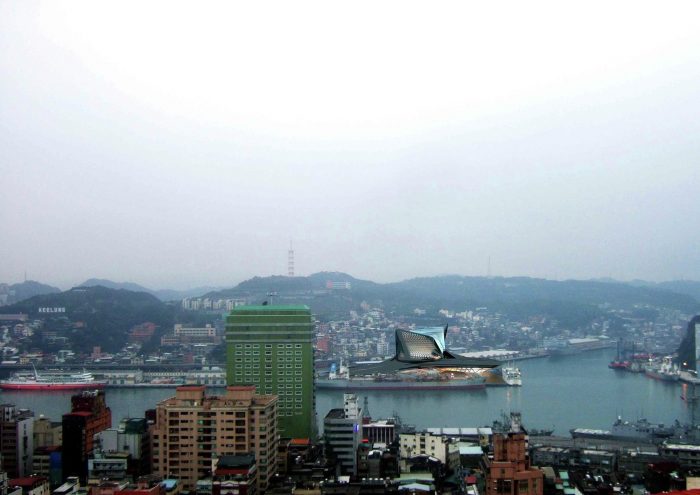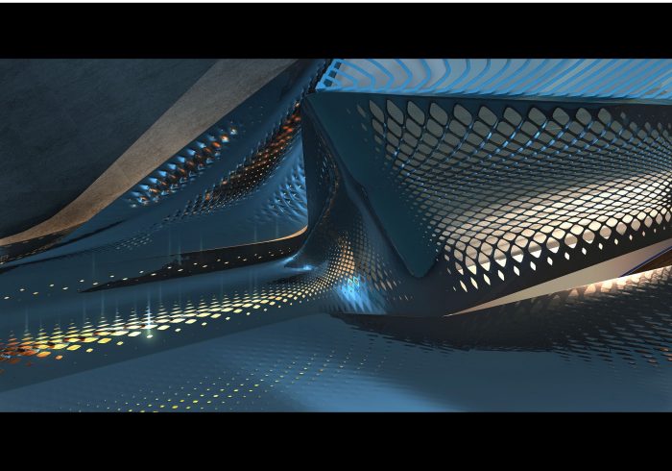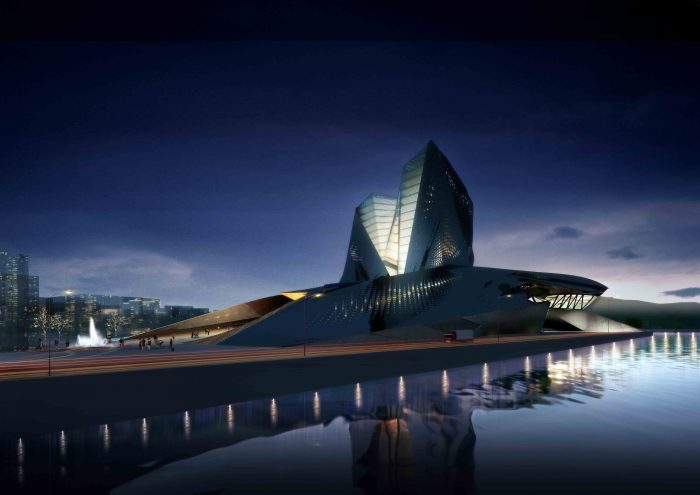Asymptote’s design for a new 270,000sqm urban addition to Keelung’s harbor is designed to create an impressive gateway to this port city and to the nearby Capital of Taipei. At grade-level pedestrian connections enable full access from the city to the new facility on the cities edge. Such direct and fluid urban connections also help integrate the Gateway Port Terminal into Keelung’s new urban greenway plan currently under development.
Asymptote’s Gateway Port Terminal provides both an iconic presence against the dramatic backdrop of Keelung and a vital new public urban destination that will be a catalyst for the future development of Keelung. The design features a 70m high tower from which the terminal facilities extend and dramatic canopies float above new public spaces.
Asymptote’s strategy for integrating public space with the function of such a busy harbor facility ensures that the Keelung Gateway Port Terminal as a viable and animated welcome presence for the city though the night and daytime. The exterior public spaces of the gateway function 24hours a day and create a unique and activated plaza in the city. The Plaza itself connects directly to the controlled spaces within the Terminal proper, winding up and around a dramatic light filled atrium. A second circulation system, spatially integrated with public circulation also traverses the immense interior atrium, providing efficient and direct access between the secure passenger zones and the ticketing and arrival levels.
The architectural approach was conceived of as a response to the intense and natural beauty of the surrounding mountains and environs. Here the architecture is designed specifically to meld the environment, the public realm and a specific cultural and commercial programing symbiotically with the port terminal utilitarian function as a functioning and busy port terminal. On the urban city side, the building provides a distinctive and elegant presence while framing views through and beneath the building to the waters edge and beyond. The Terminal itself is slightly elevated allowing for an efficient flow of both vehicular traffic (to both upper and lower levels for drop-off and pick-up) as well as for the public to seamlessly engage with the architecture and its internal and external spaces.
