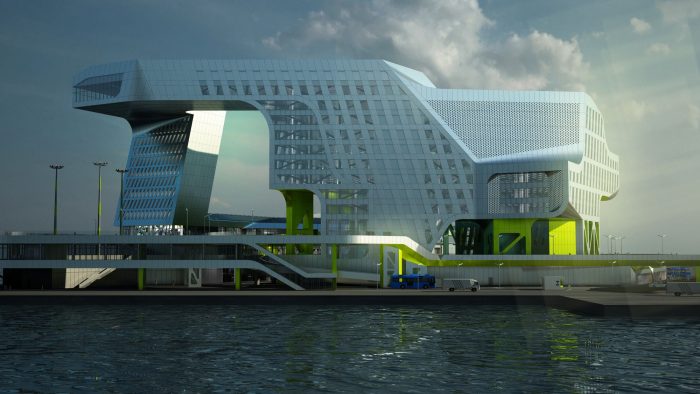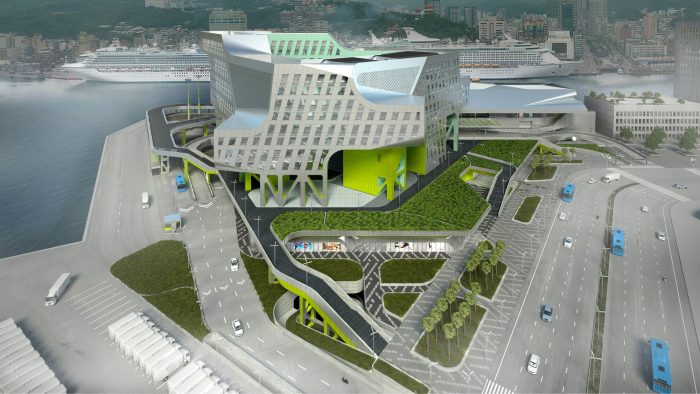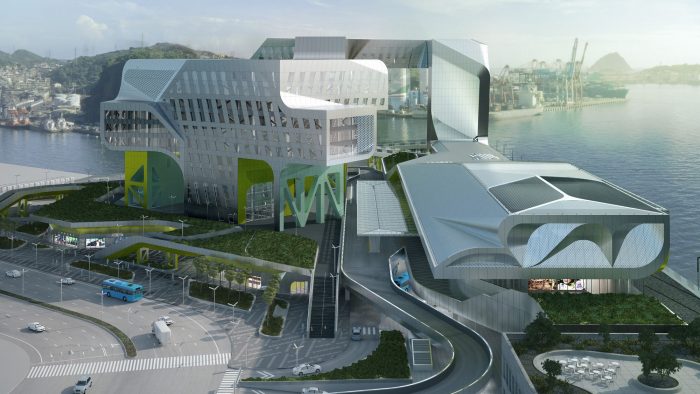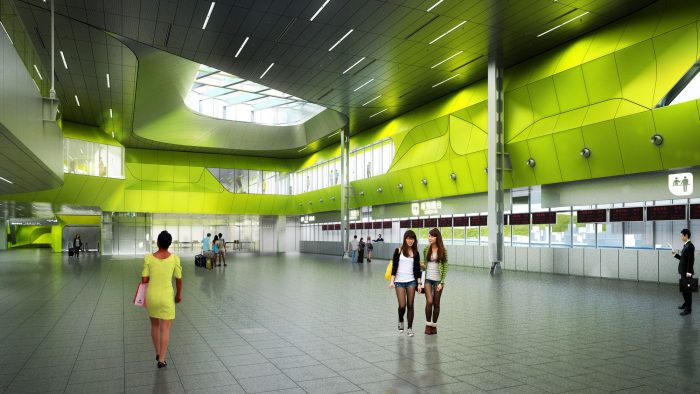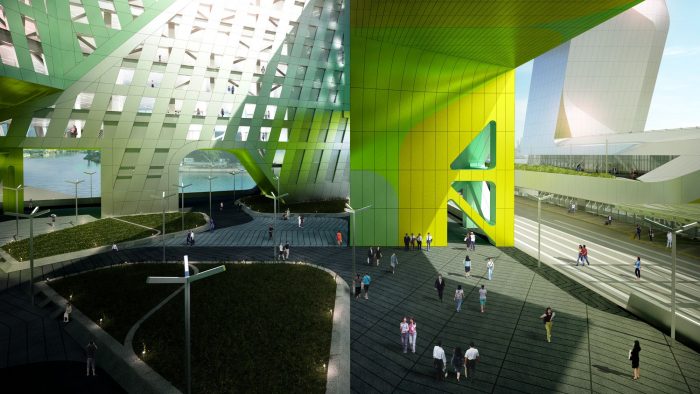Neil M. Denari Architects (NMDA), in collaboration with Taiwanese architectural firm Fei and Cheng Associates, have won a highly publicized, international competition for the new Keelung Harbor Service Building in Taiwan’s largest port city.
The competition called for a modern passenger and cargo terminal, transfer station, a maritime art plaza, a joint office building and parking structure that would serve as a new “Gateway to the Nation” within the context of the densely built harbor town. The construction of this multi-billion dollar renewal project is expected to accelerate the development of the surrounding areas and promote local prosperity of the region, while improving the quality of services for passengers and cargo.
The jury included Aaron Betsky and Michael Speaks, along with Taiwanese architects and professionals Tsai Yuan-Liang, Jin Guan-Yu, Su Yu-Jer, Wan Ming-Hen, and Wei Si-Jen.
Project Description from Neil M. Denari Architects :
The Port of Keelung serves, at times, 10,000 cruise ship passengers a day, making it Taiwan’s largest port of entry into the country. Keelung lies on the Northern Coast of Taiwan, 23 kilometers Northeast of Taipei on the often cloud covered slopes of the Keelung Mountains. Known as the rainy port, Keelung with its wet climate, has a lush green collar surrounding its 350,000 inhabitants. For NMDA, the specifics of the site both locally and regionally have impacted the design in its massing and materials and colors.
Site phasing has dictated that the terminal, which will enter construction in 2013, will be located within a first phase construction zone that is 55 meters deep. This precipitated a linear organization to the terminal, a complex set of port programs layered across three main floors. The main entry and boarding corridor are located at +7:00m, while the shopping mezzanine and boardwalk are at +13.00m. Shaped by these parameters as well as the functional circuitry of the various pathways and hardware of movement, the terminal extracts formal properties from programmatic limits. ETFE skylights hover over voids lined with stainless steel mesh, a diaphanous surface intended to refract light into the terminal spaces.
The Northern end of the terminal turns vertical as it supports a cantilevered scenic restaurant, which itself becomes a bridge to the second phase office complex . Below the Gateway Tower is a boardwalk called “the Shoelace” that forms a connective loop / roundabout to other directions on the boardwalk level.
Across the main drop off road, the main office building which will house the Harbor authority, police station, a large post office transfer facilities, a weather station, and a vast array of harbor support offices, is a 53,000 square meter, 70 meter tall structure. Based on a courtyard type, the building is a distorted and punctured form whose specific cantilevers and surface orientations are based on prevailing views and breezes. Punched windows move across two floors and in various directions, two attributes that change the perception of the size of the building.
The main mass opens up at the lower floors on the street/access side of the site, exposing chartreuse and sea foam green circulation cores, creating an in-between reading of a hollowed out solid and a building on columns.
An expansive public plaza occupies the roof of the service base of the site. The plaza is connected to pathways that move in and around the office building and the terminal that connect with the seaside boardwalk.

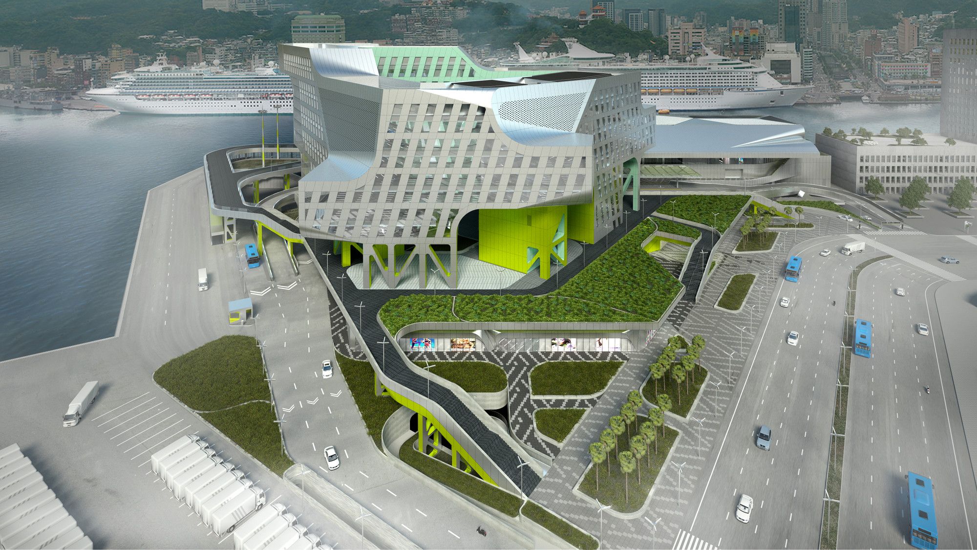
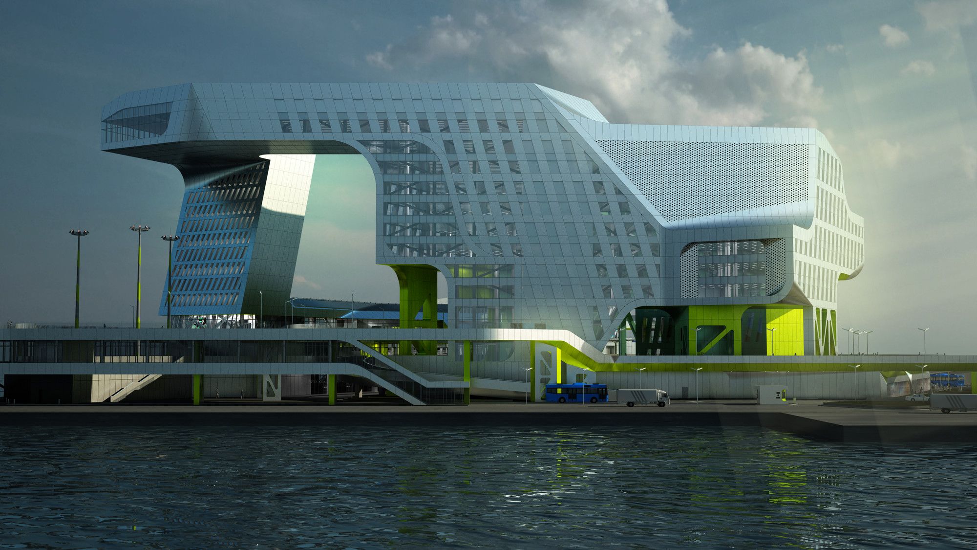
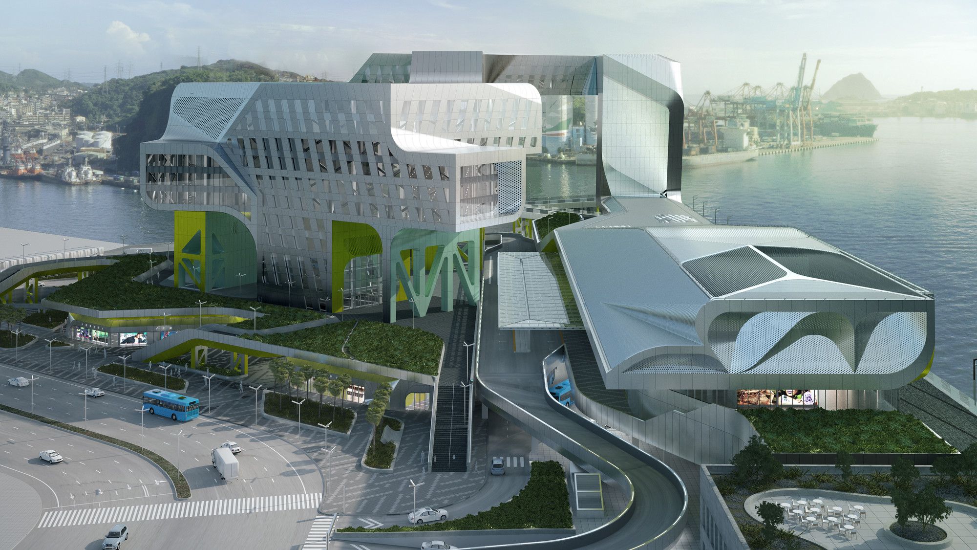
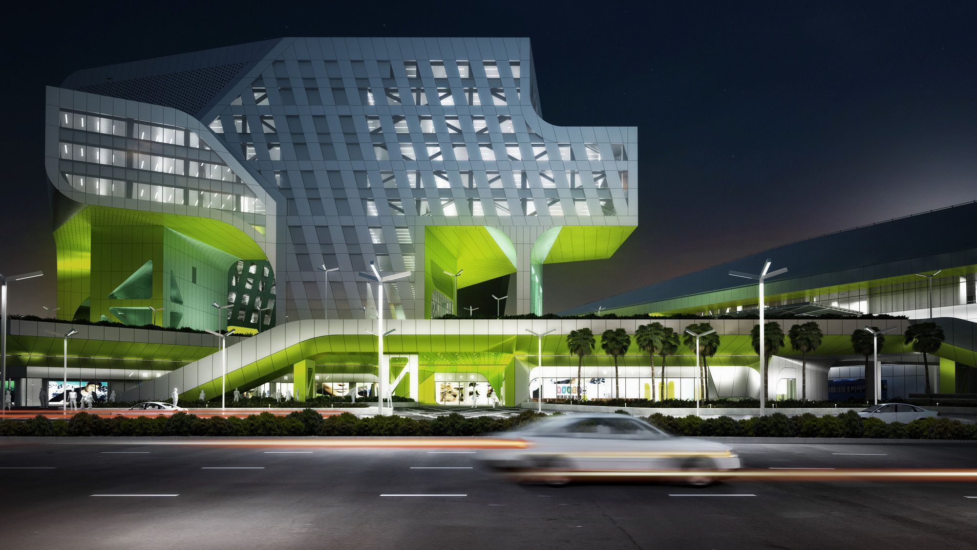
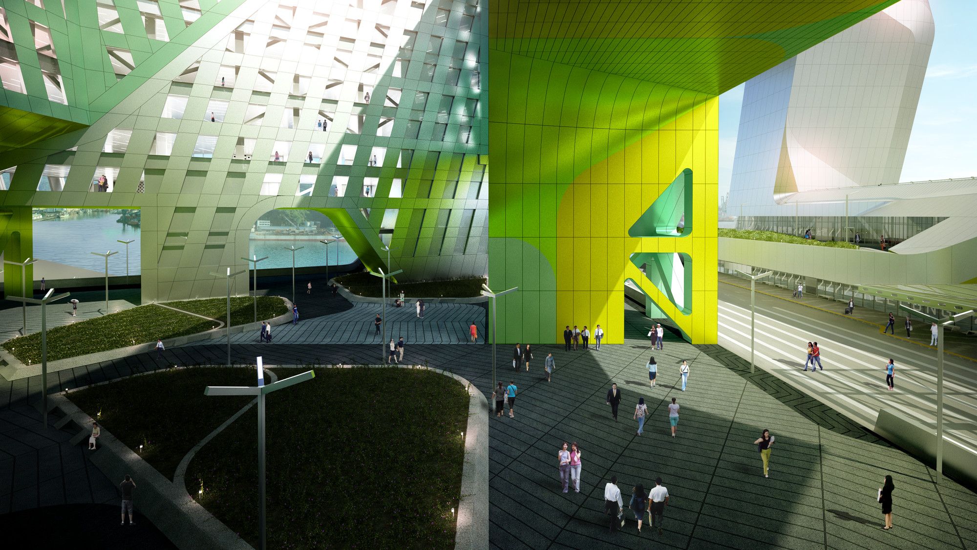
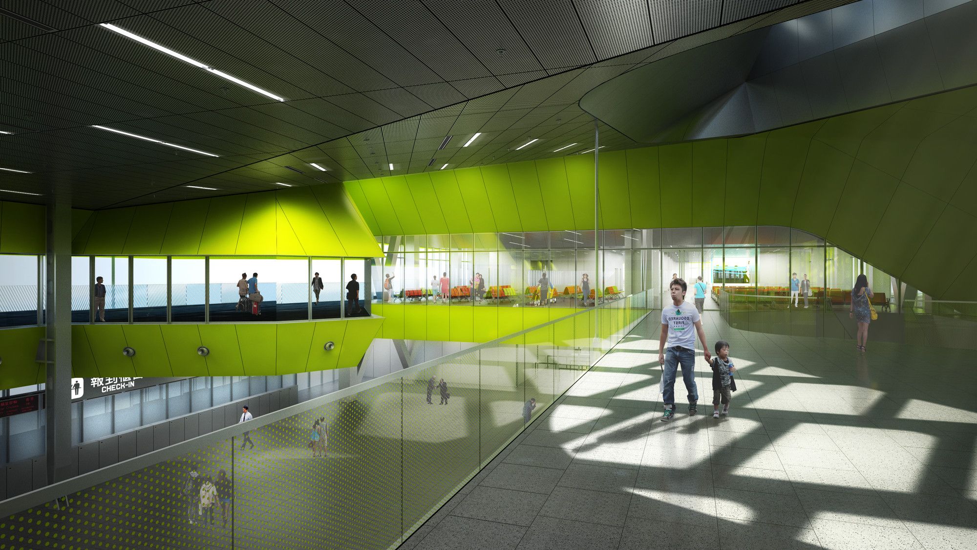
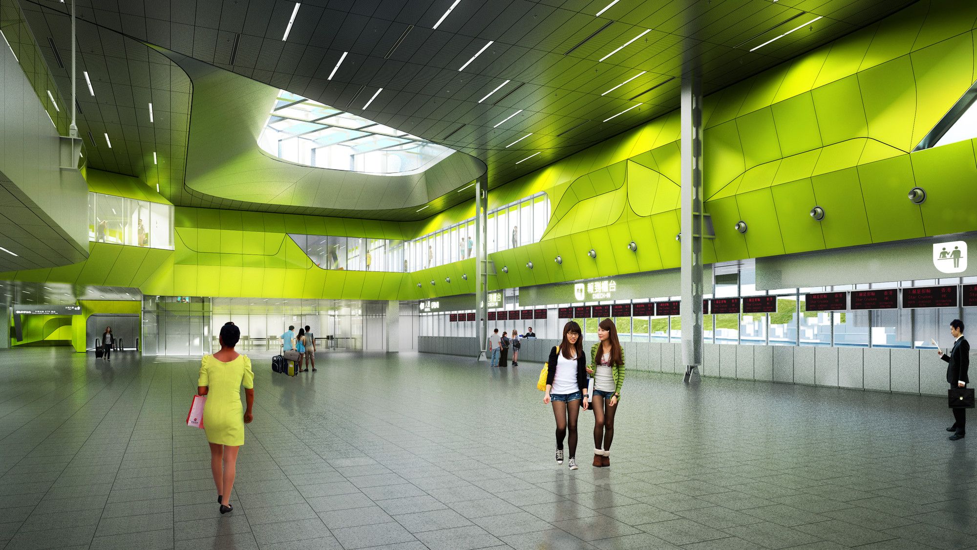
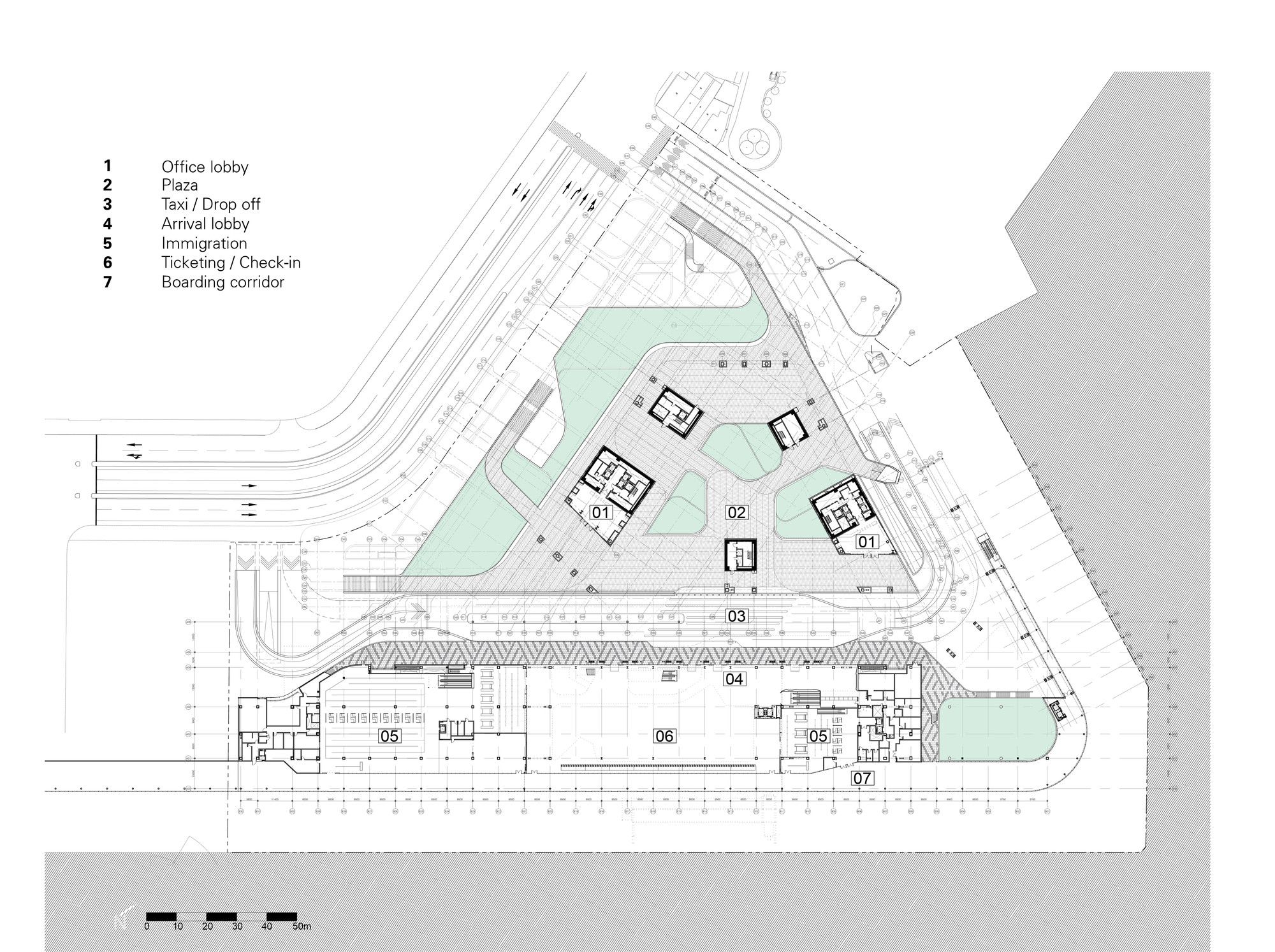
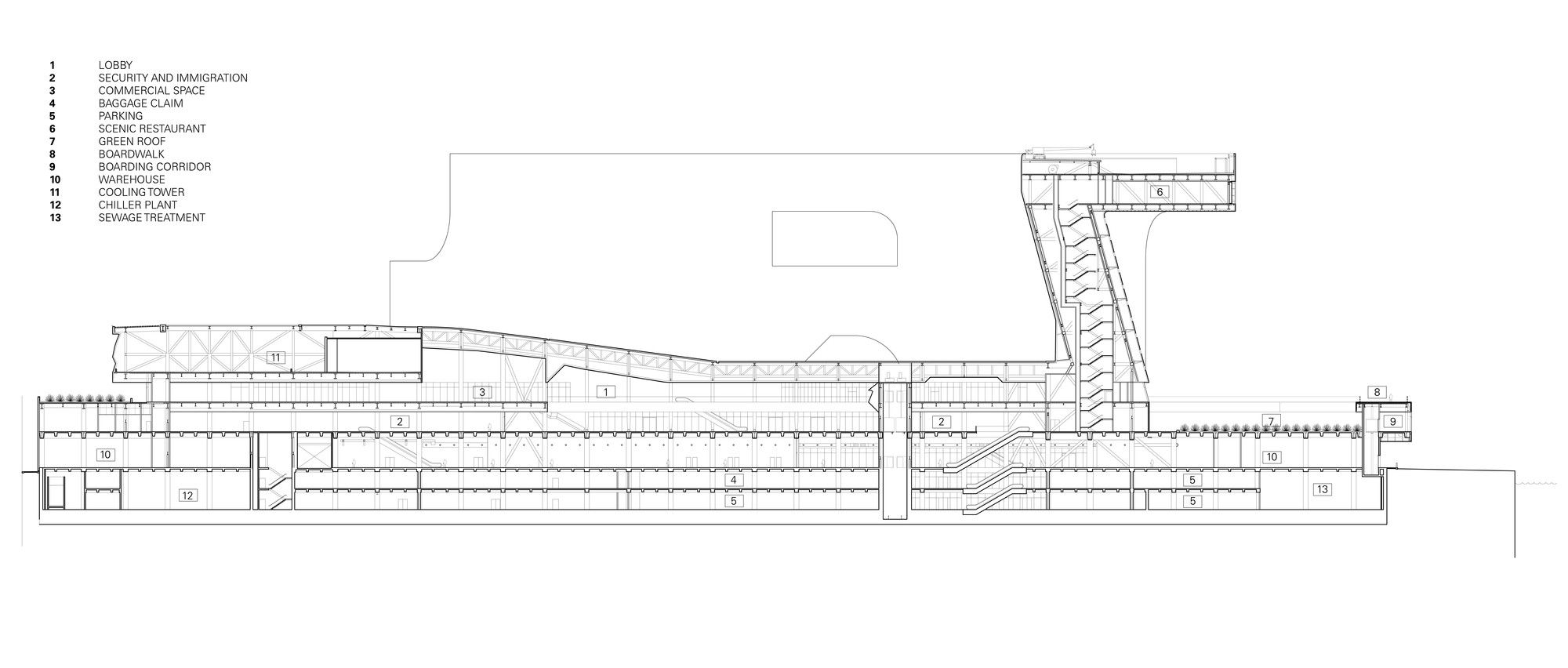
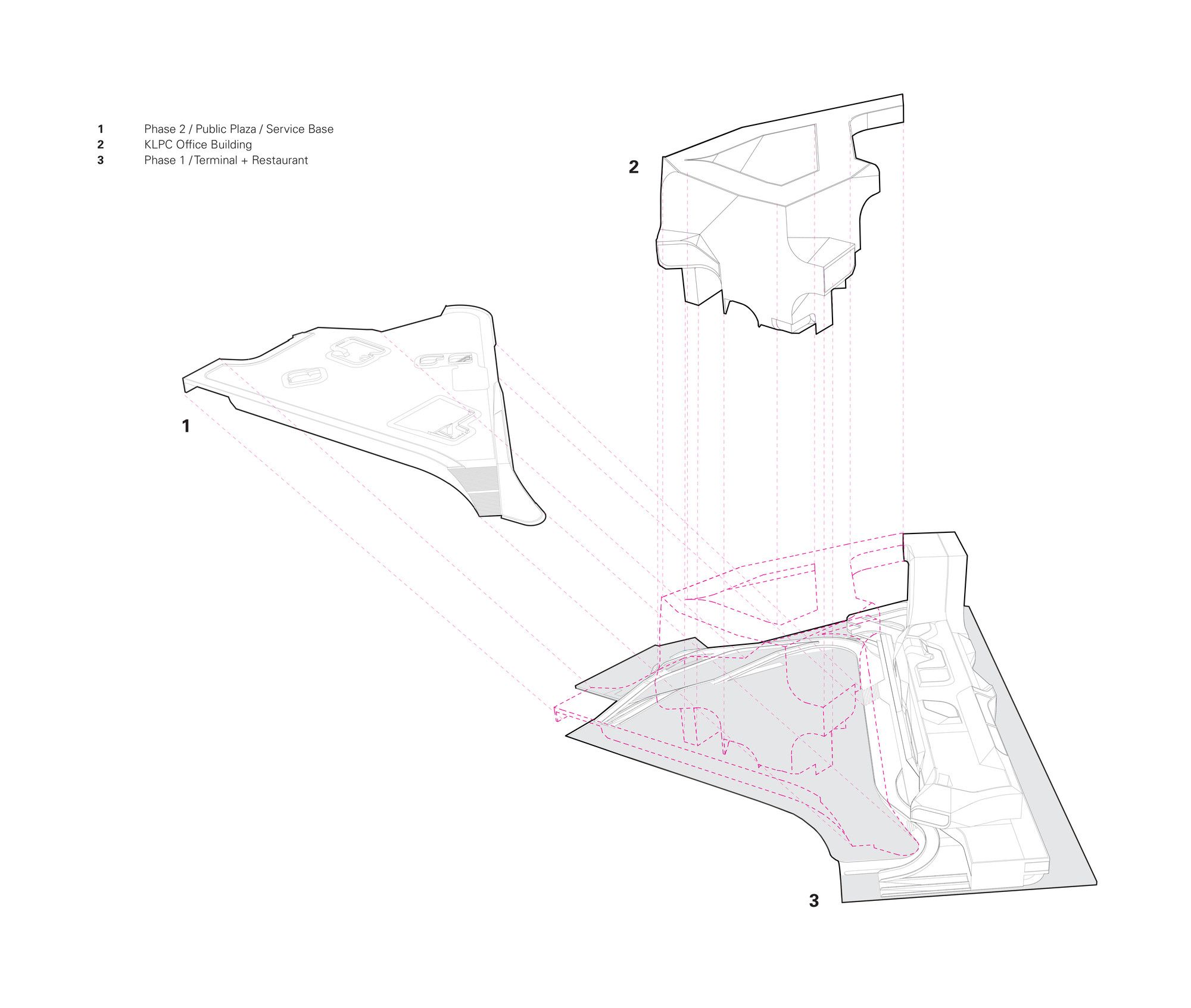
Courtesy of Neil M. Denari Architects


