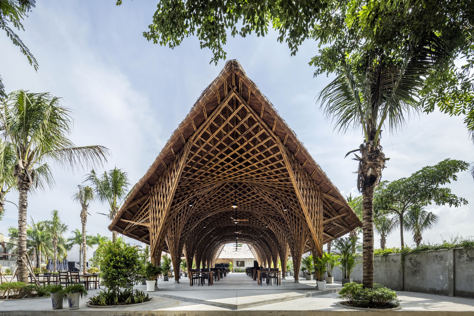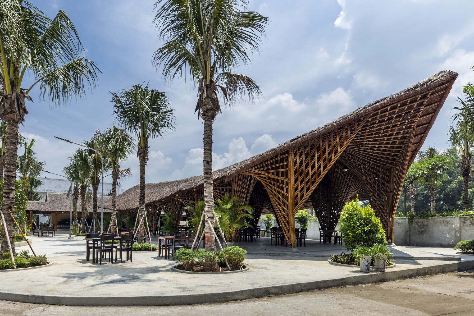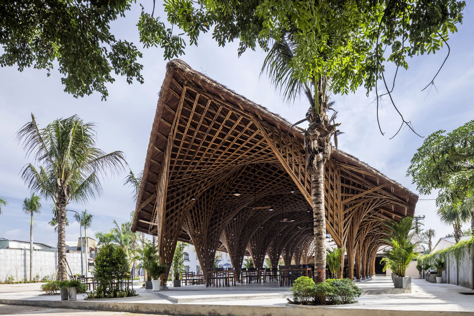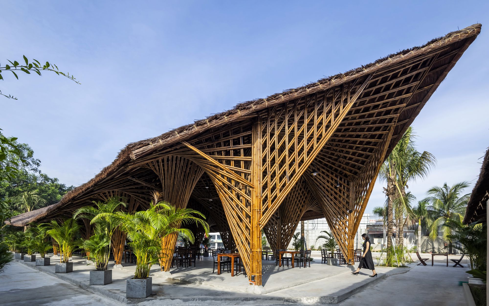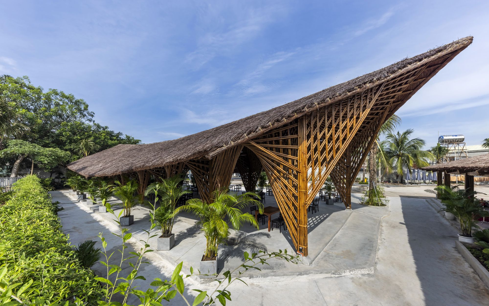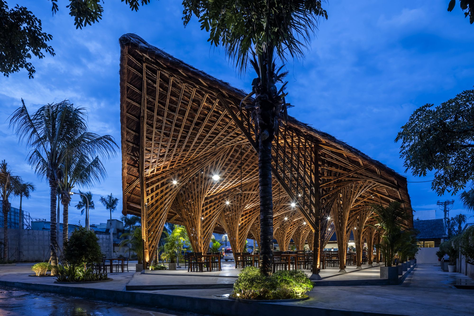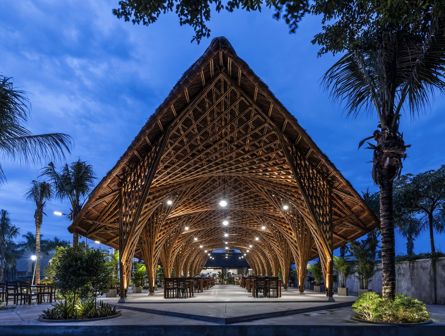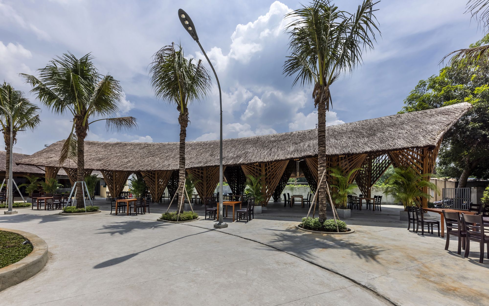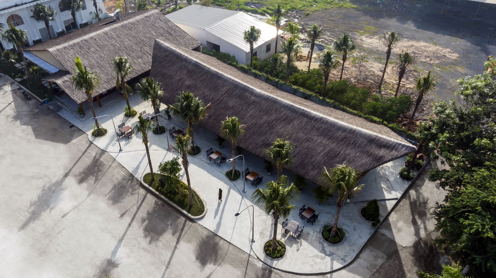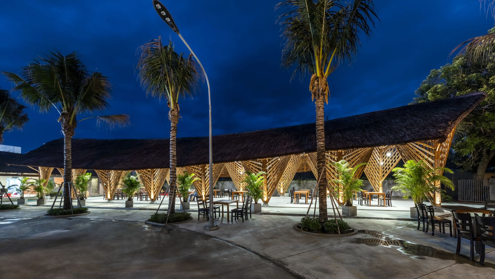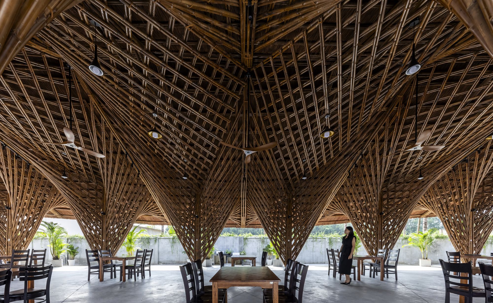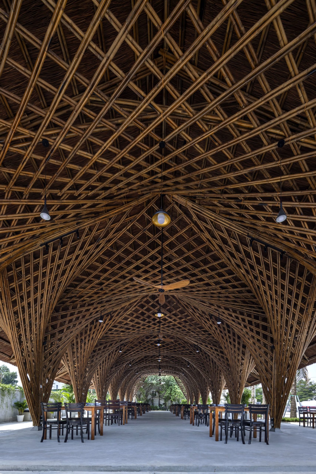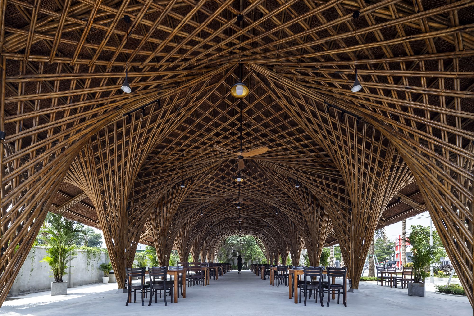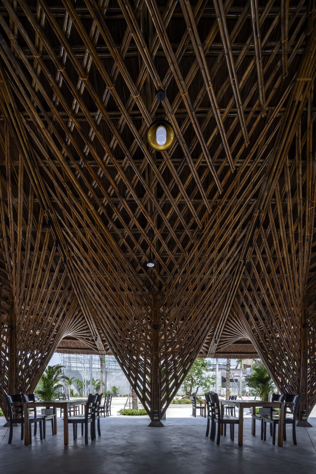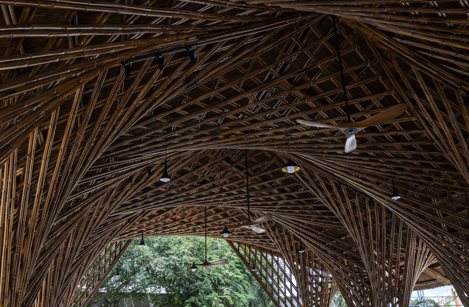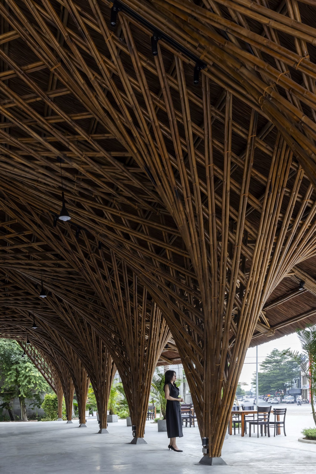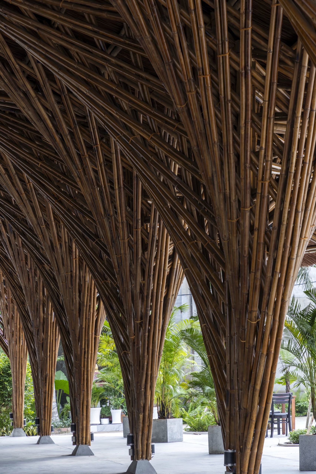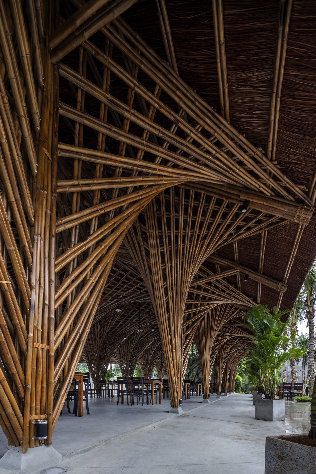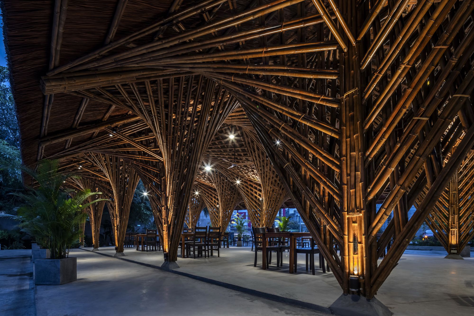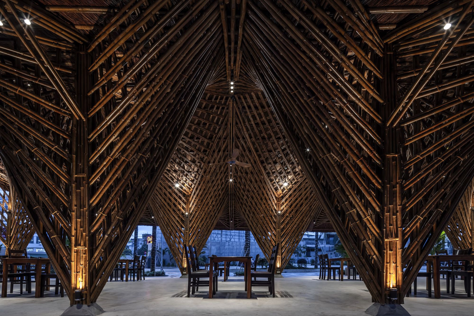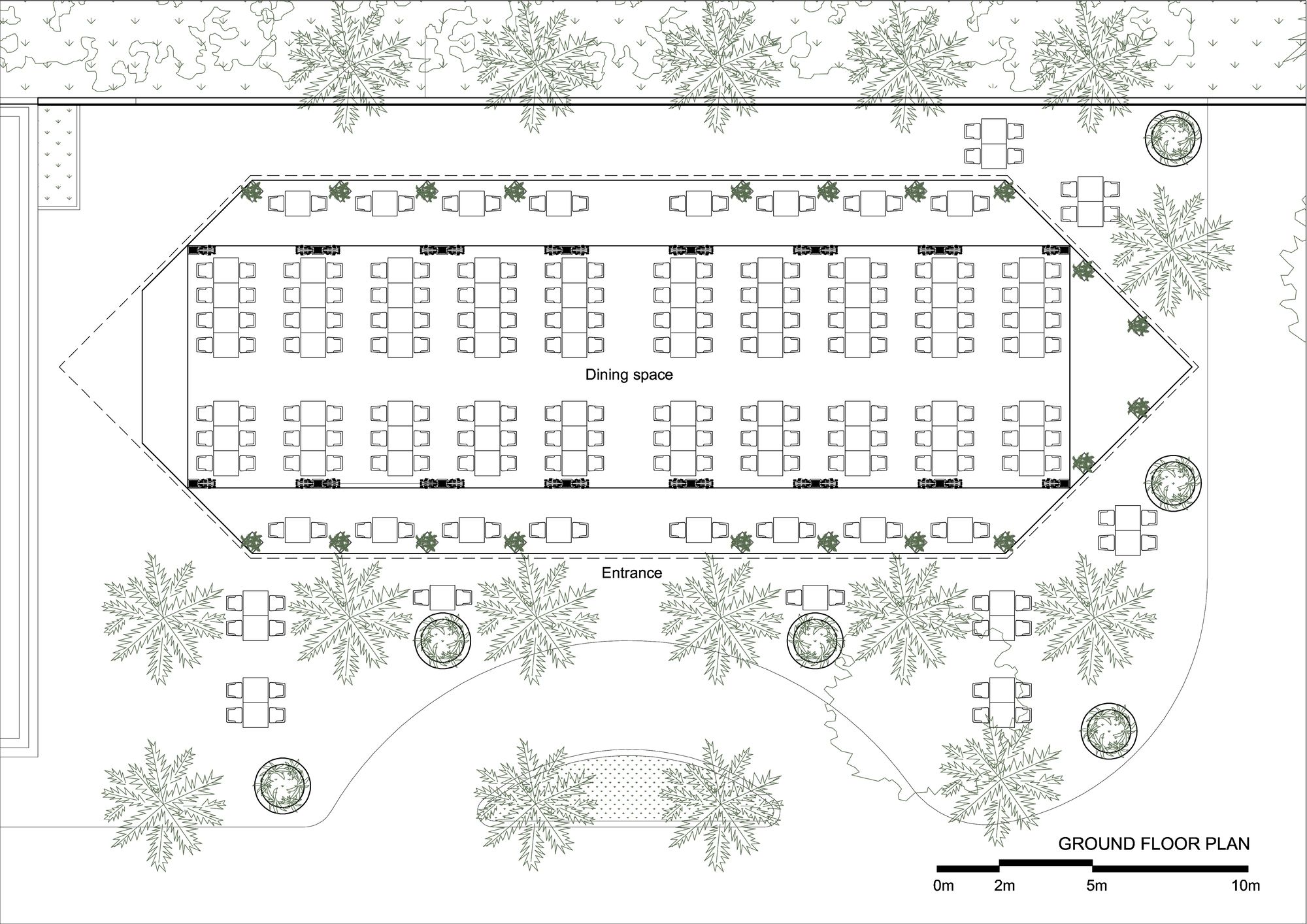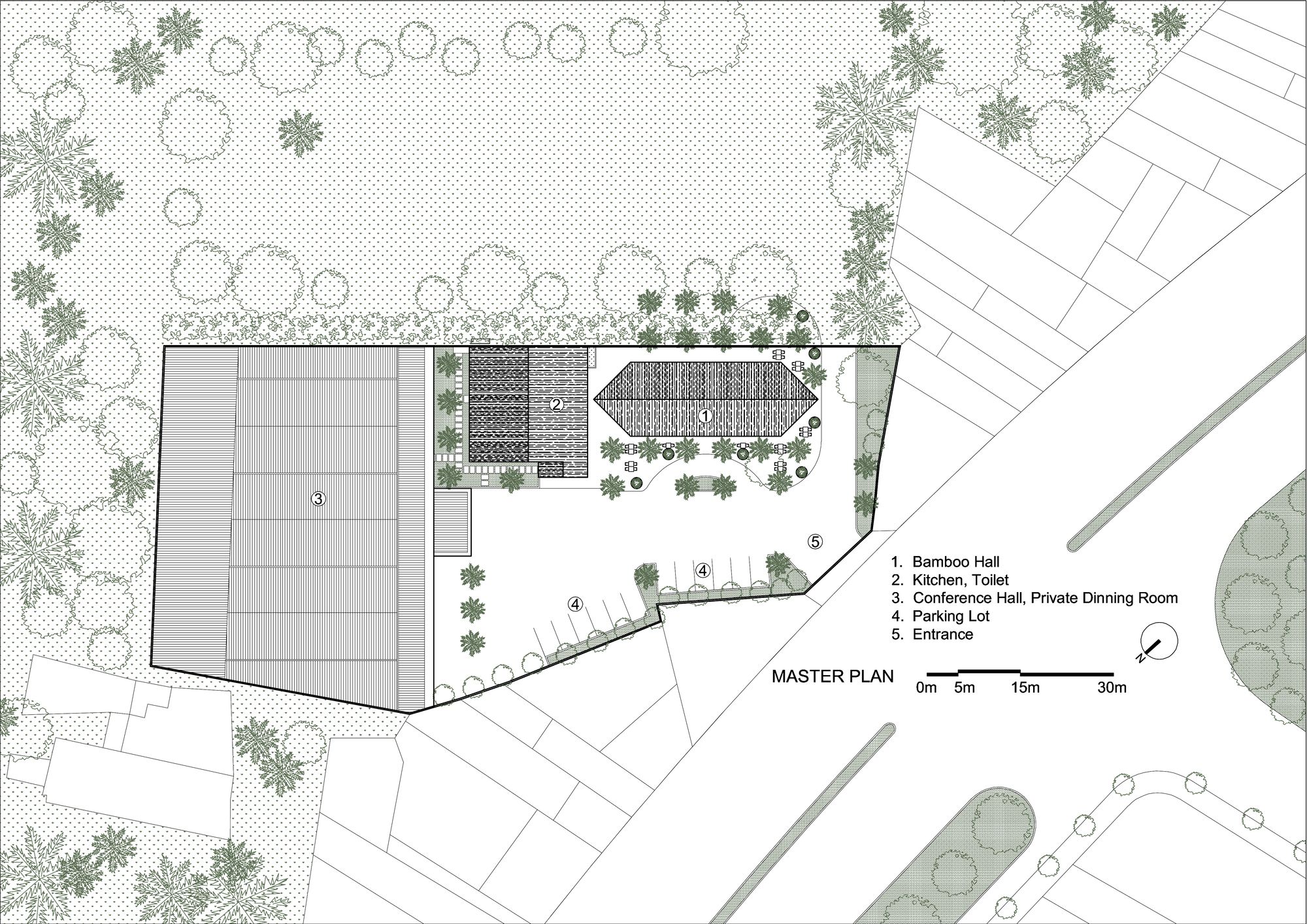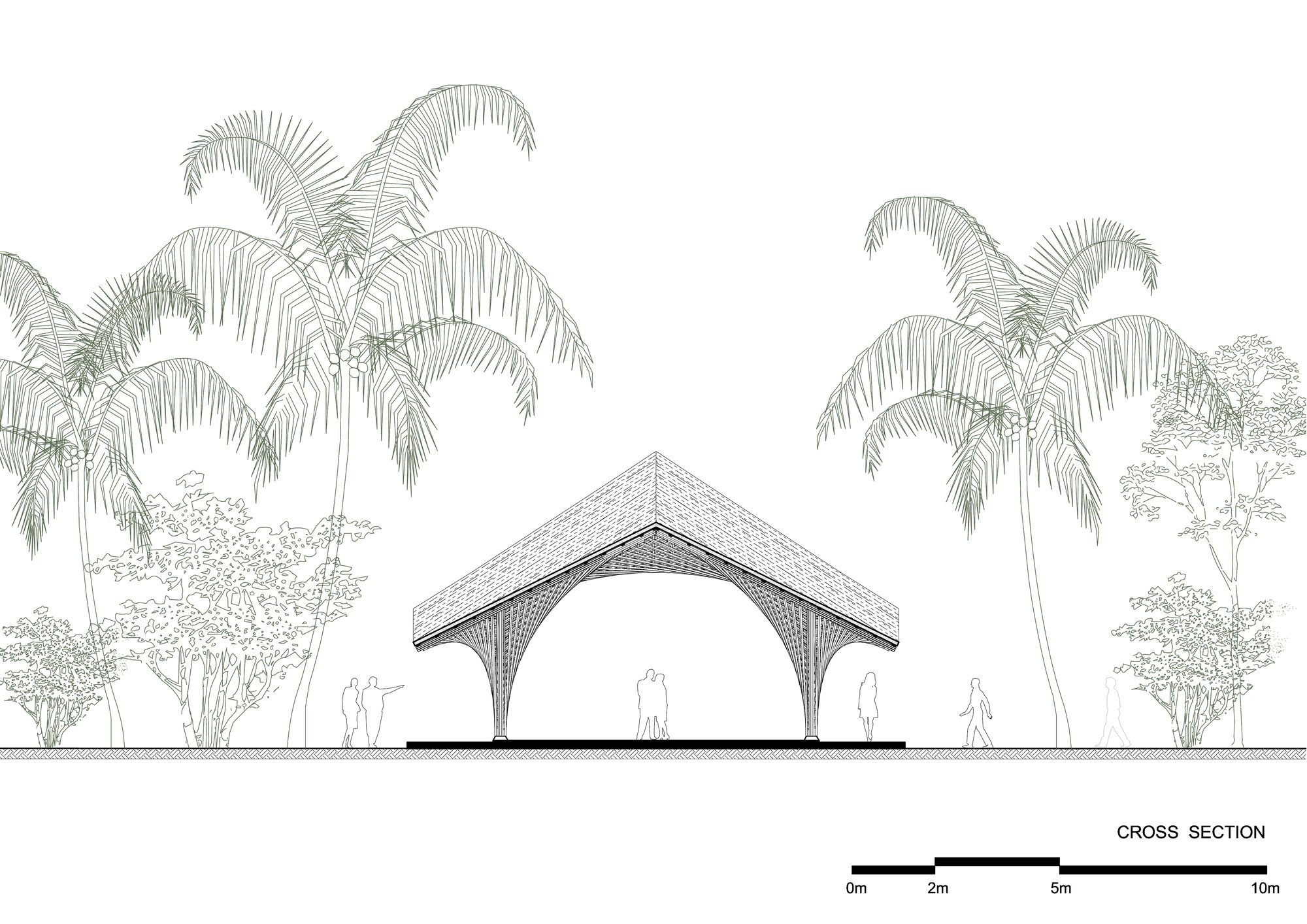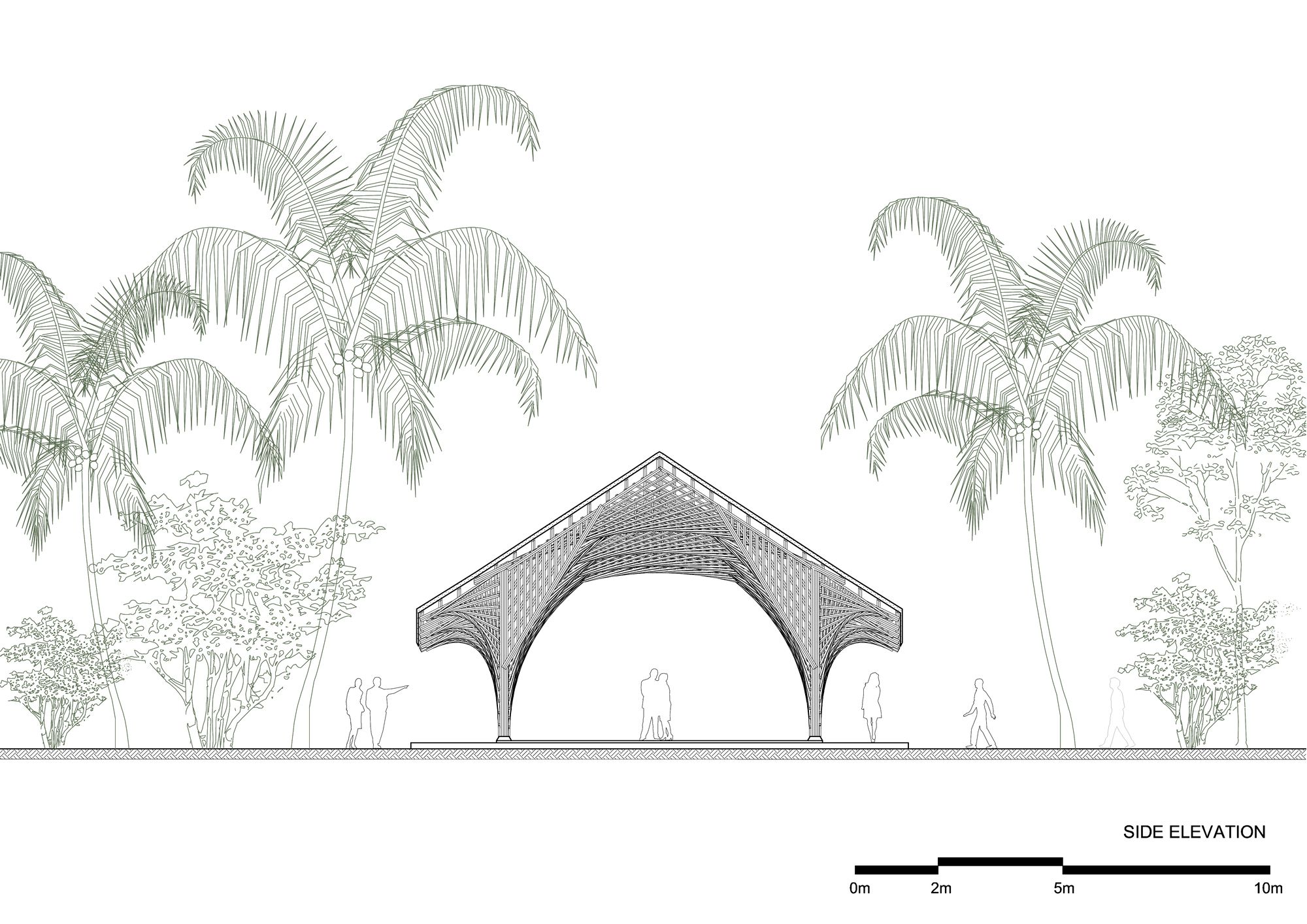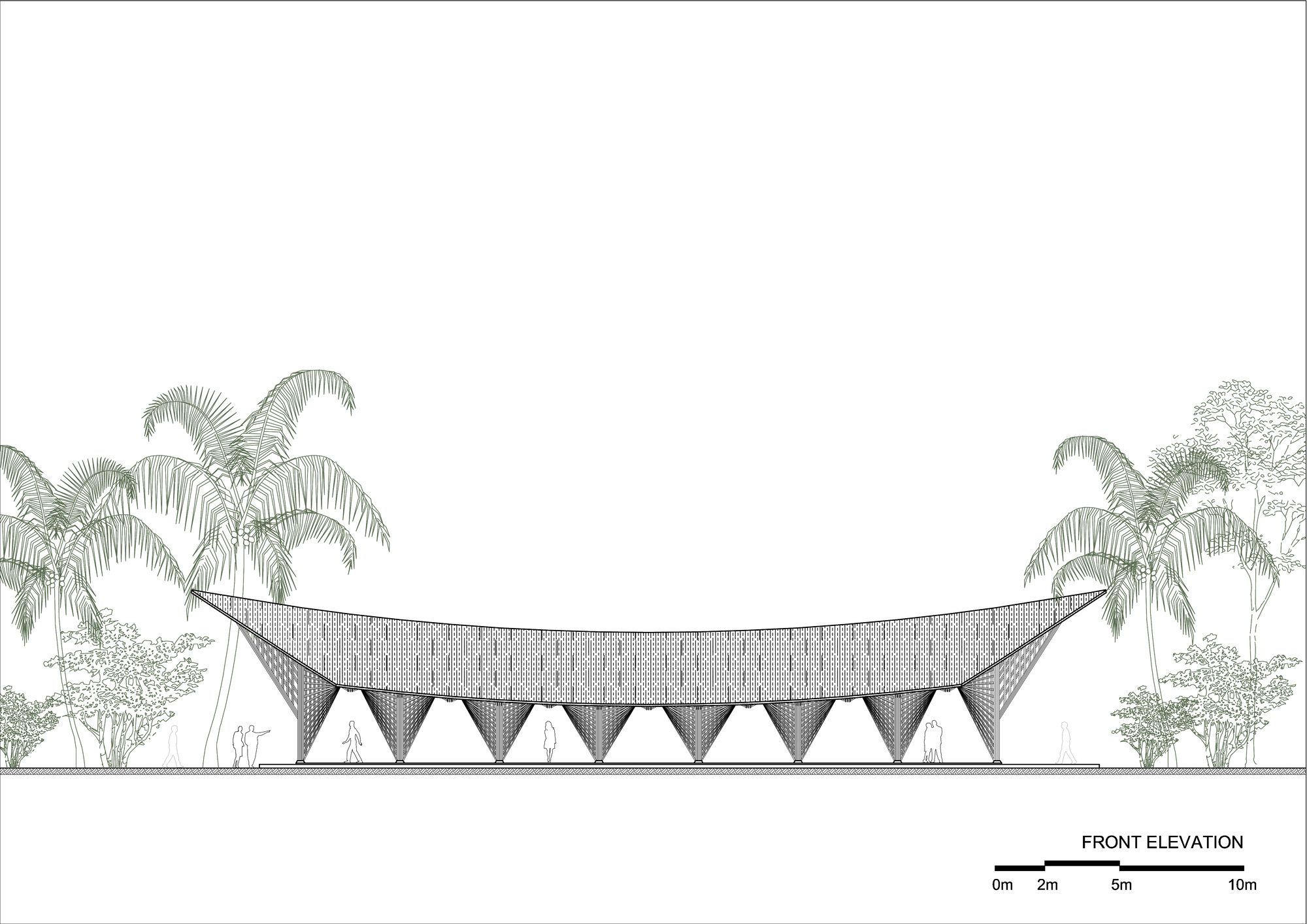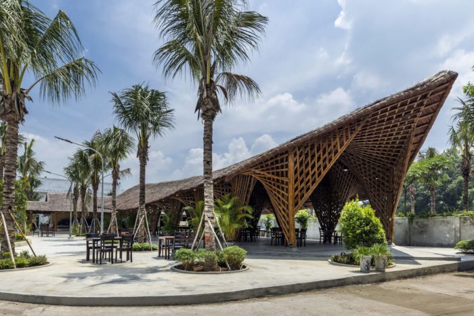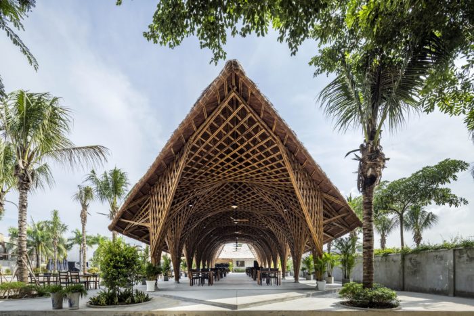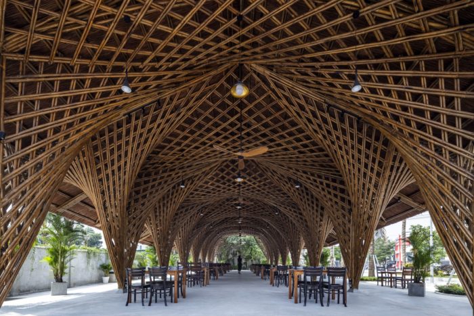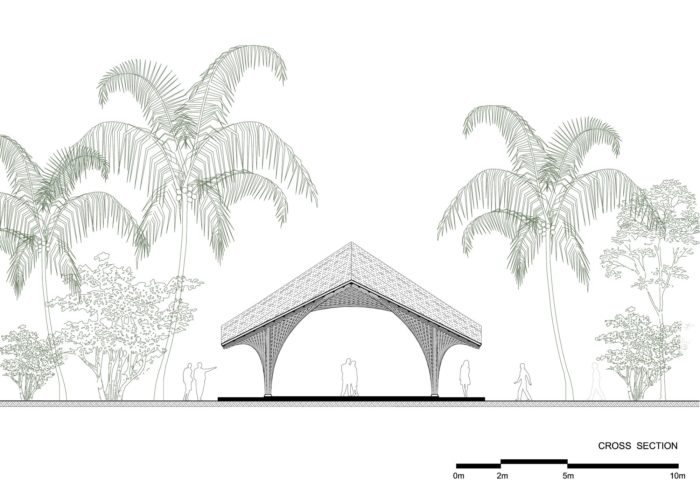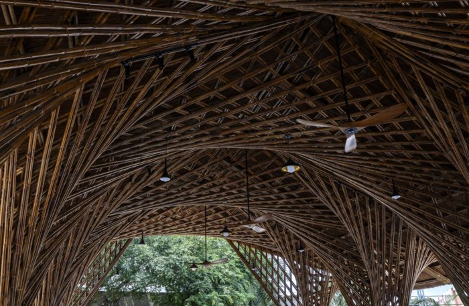Located in the heart of Long Thanh, a bustling town in southern Vietnam that is experiencing rapid growth due to a significant international airport project, the Keeng Seafood Restaurant complex offers conference halls, private dining rooms, a kitchen, a restroom, and a bamboo hall. The bamboo hall is unique and stands out with its gently curved boat-shaped thatched roof, supported by bamboo structures that resemble nipa palms, a common riverside plant in southern Vietnam.
The ground floor layout of the bamboo hall is simple, with a maximum capacity of 180 guests. It is strategically located for easy access and seamless connection to the adjoining house. The Keeng Seafood Restaurant owner assigned the architects to create a unique and recognizable architectural design for the complex. The focus was on using environmentally friendly materials, and the construction process was expected to be quick.
The Keeng Seafood Restaurant’s Design Concept
To meet the necessary criteria, both the structural and decorative elements incorporate bamboo, specifically the “solid bamboo” species, also known as “iron bamboo” in southern Vietnam. This species is popular due to its robust nature, making it highly suitable for construction. Traditionally, bamboo poles are utilized as posts, beams, or trusses, although there are certain limitations on span column steps. After exploring several structural options, a hyperbolic paraboloid (hypars) surface is employed due to its exceptional stiffness and aesthetic appeal. Hypar surfaces, with their curved shape and robust resistance in all directions, can efficiently bear significant loads, making them a common choice for roof structures.
The bamboo hall features numerous hypars that serve as both ceilings and columns. These hypars are interconnected and interlocked, allowing the overhanging roof to extend to 4 meters at the gable roof. A hypar is a surface that is doubly curved and doubly ruled, which makes it easy to construct using straight structural members. Utilizing bamboo poles to build hypar structures is an ideal match since it allows for creating curved surfaces using straight bamboo poles, resulting in exceptional stiffness and an attractive form without the need for bamboo bending.
Despite the many benefits of hypar structures, they present a challenge when using natural thatch for roofing due to their double curvature. The convex form along one axis and concave shape along the other make achieving a uniform roofing surface difficult. A truss and purlin system is introduced on the concave side to overcome this challenge to create simple sloped roofs. This innovative approach results in a two-layer structural roof that improves the aesthetic appeal of the ceiling. The use of bamboo in this structure is presented dramatically, showcasing the immense potential of both bamboo and hypar structures.The Keeng Seafood Restaurant exemplifies the efficiency and sustainability that can be achieved through innovative construction practices.
Project Info:
Architects: BambuBuild
Area: 400 m²
Year: 2023
Photographs: Hyroyuki Oki
Manufacturers: Bambubuild
Lead Architects: Tran Ba Tiep
Bamboo Construction: Bambubuild
Country: Vietnam
