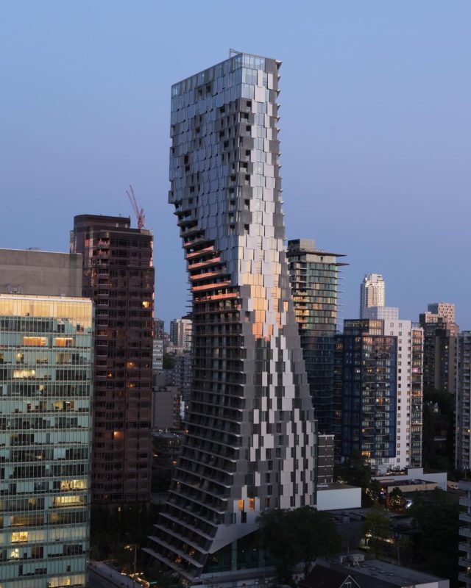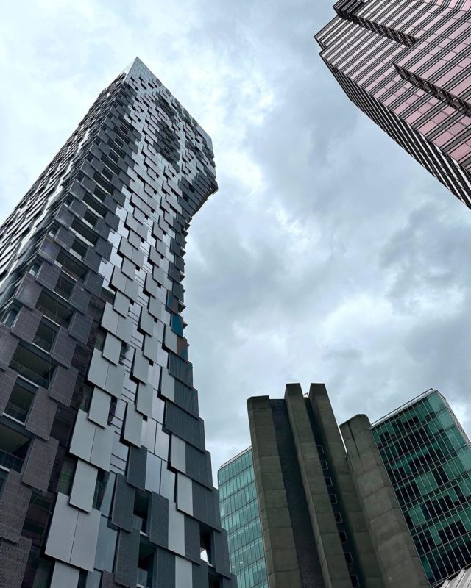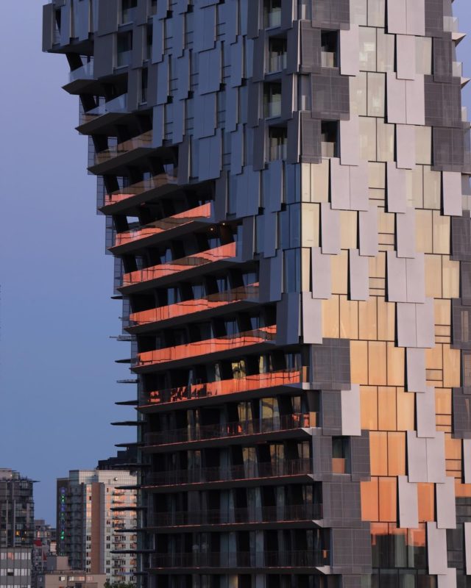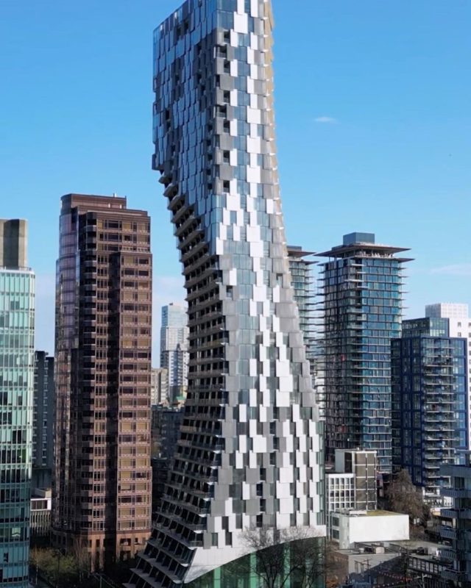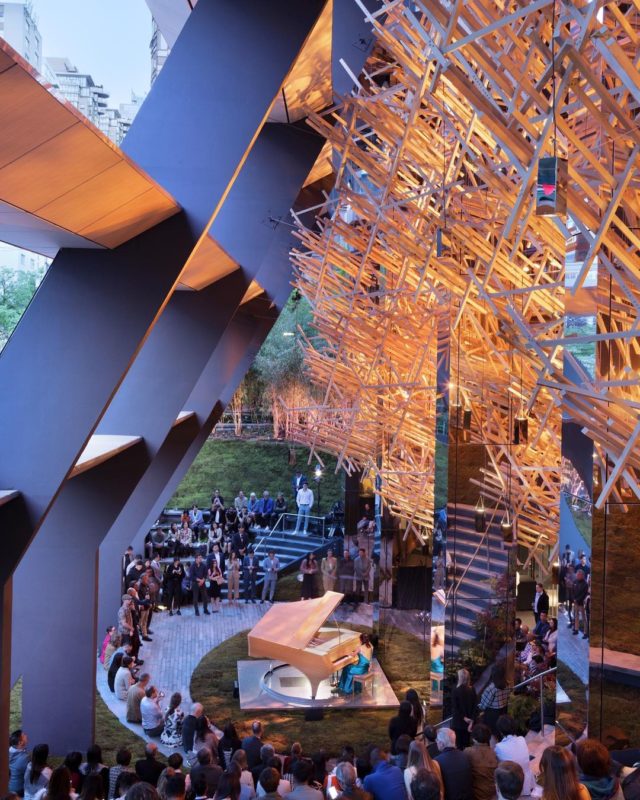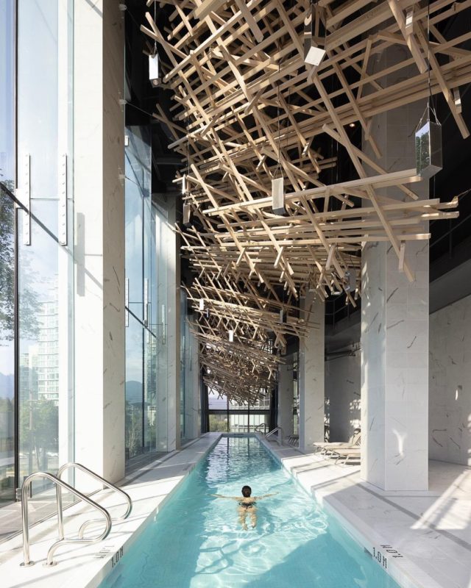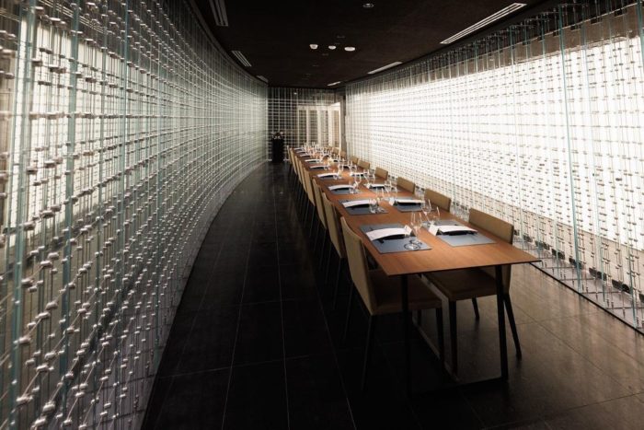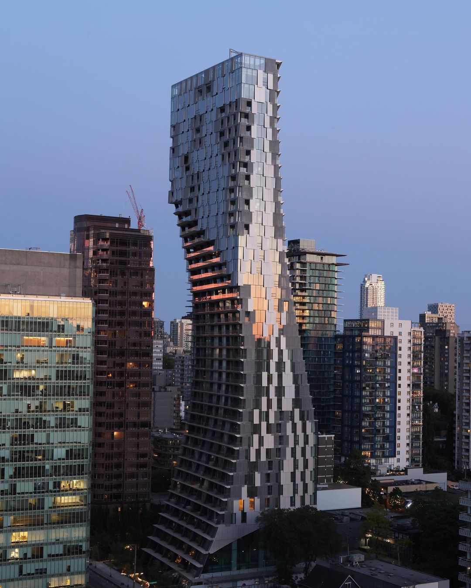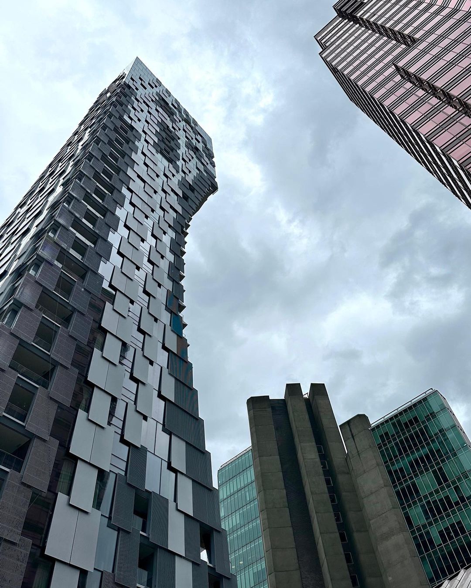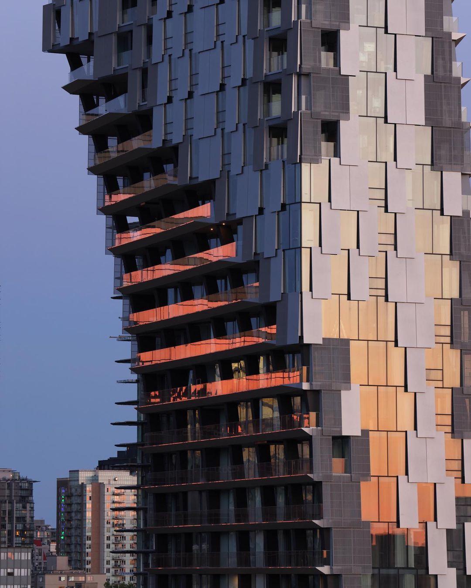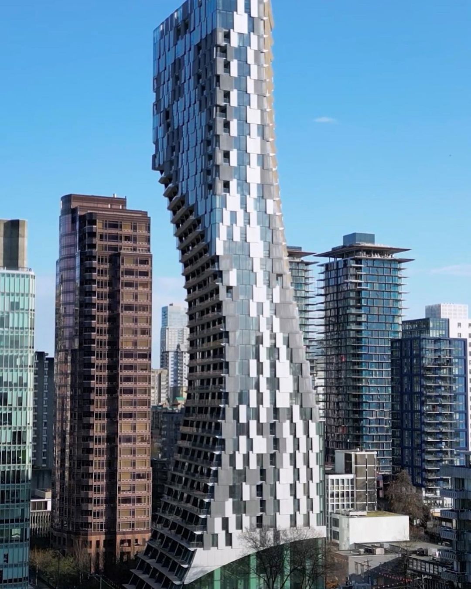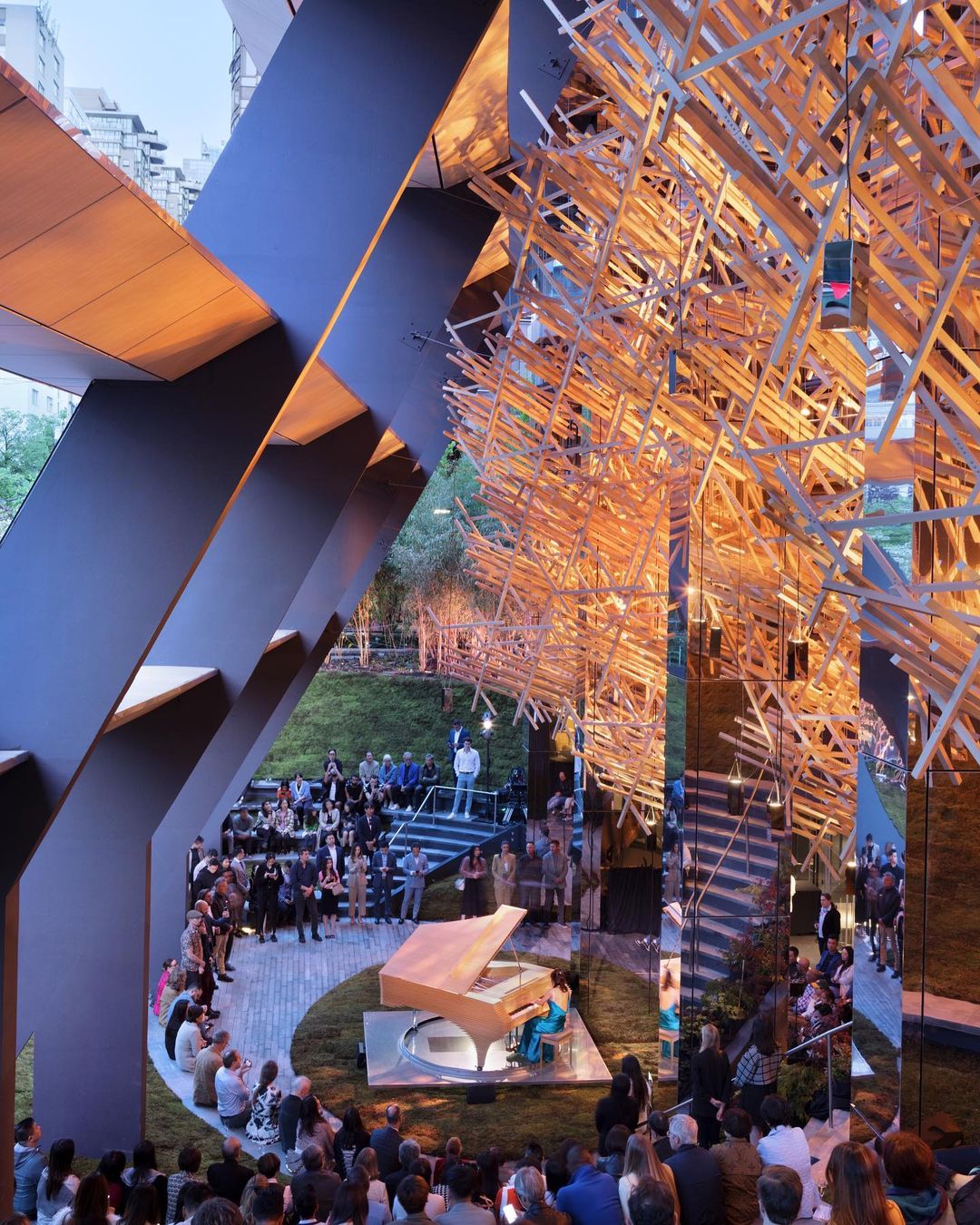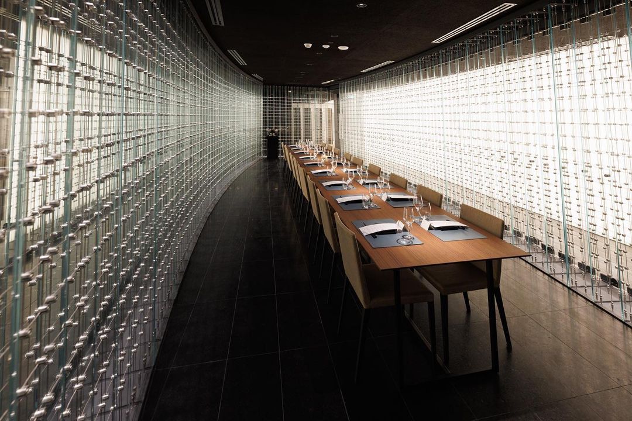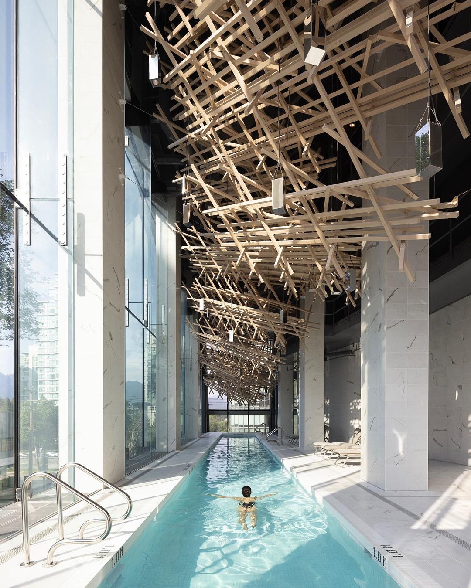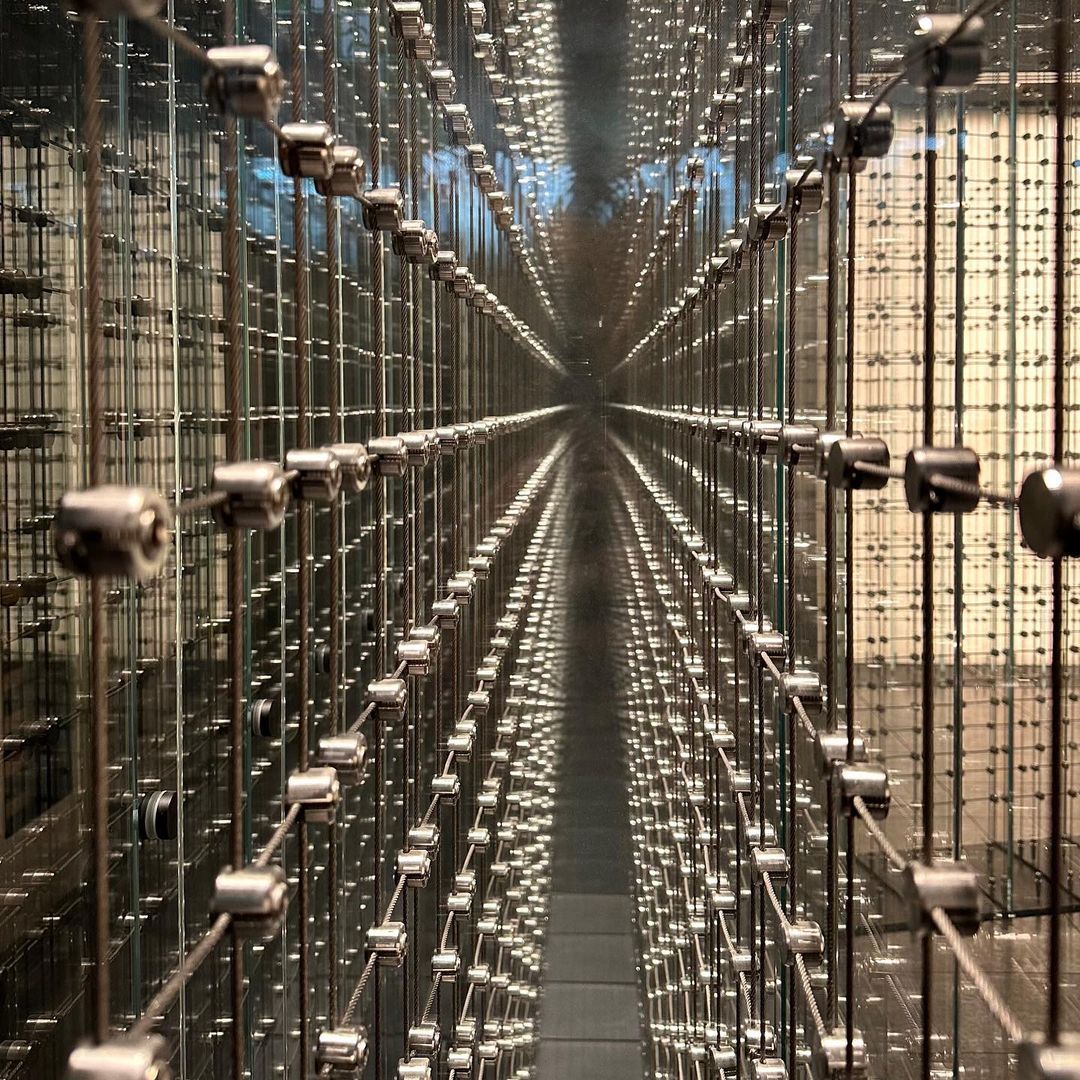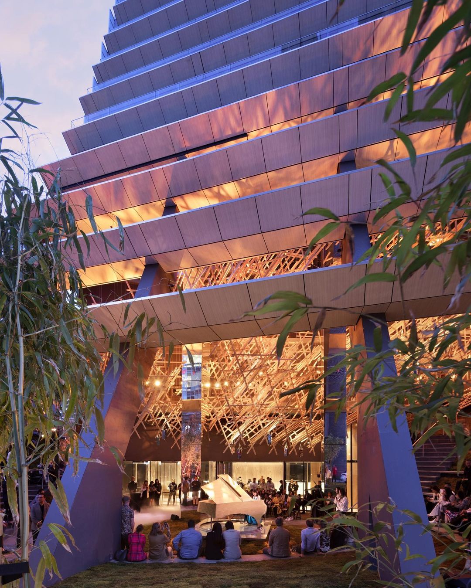The Alberni Tower, a curving skyscraper with a semi-enclosed theater at its base, designed by the Japanese firm Kengo Kuma & Associates, has recently finished in Vancouver, Canada. Nestled in the Coal Harbor area of Vancouver’s city center, this residential skyscraper is 43 stories tall. As it rises, the overall shape of this rounded building curves away from the street until straightening out at the very top.
As Kengo Kuma put it into words, “The glassy buildings that characterize Vancouver’s cityscape inspired the Alberni Tower’s layout. With its unique, cohesive cityscape, Vancouver’s skyscrapers’ homogeneity in materiality is a strength, but it also presents a chance to offer a fresh perspective.”
Alberni Tower’s Design Concept
The Alberni Tower features what the design firm called “Boolean scoops” to protect residents’ sight of the surrounding structures and increase daylight on the building’s lower floors. The arc also permits air to circulate inside the structure and provides private balconies for each residence. The end design is expressive and recognizable, standing out on the cityscape while also being inspired by the surrounding community and inhabitants living there.
Glass and aluminum panels cover the Alberni Tower’s flanks and roof, while the rental units inside the scoop include lengthy terraces with wooden accents. The panels are stacked in various configurations throughout the façade, giving it a multifaceted, patchwork-style appearance.
“Our choices were motivated less by a desire to avoid glass altogether than by the desire to build an edifice out of a variety of tiny structures that stayed within the world of metal and wood. When it comes to the tower’s architecture, glass isn’t used as a means of identifying mass but rather as functional confinement.” Kengo Kuma remarked
The entry massing is carried over by supporting columns that span the length of the façade and link to the ground below, enclosing a space where an amphitheater and green garden were built. The lengthy balconies that run down the scoop are defined by fins that extend downward and help to insulate the partially encircled space further.
As part of the joint effort that went into the Alberni Tower, local developer Westbank installed a Fazioli piano with a design by Kuma. Kuma states that the semi-enclosed area serves as the structure’s entrance. Columns covered in mirrors run the length of the outdoor space.
“The entryway is not a solid wall but an array of brittle, light pieces floating above a stage. Rather than a modest, fortress-like entrance, this building greets the city and its occupants with liveliness and fluid features.” Said Kuma
Japanese wood joinery known as kigumi serves as inspiration for a dangling artwork above the amphitheater and inside the pool area. The sculpture was made of aluminum and was given a wood finish to comply with fire regulations.
The public areas are spacious inside, with stone and wood accents echoing the tower’s façade. A swimming pool and a music area with a record player and loudspeakers are concealed within cork-lined ceilings. Furthermore, the Alberni Tower will house a Japanese eatery. According to Kuma, this building follows in his other projects’ footsteps, showing how complex structures may be assembled from simple modules.
Nothing encapsulates Kengo Kuma’s forward-thinking approach to the Alberni Tower project more than his statement, “More than the objects themselves, we’re curious about how they interact with their environment, and a collection of tiny pieces implies a more permeable connection to the site through views, air, and light than would larger, solidified pieces. When we think of a structure, we think of the interactions it fosters thanks to architectural interventions rather than the building itself. Whereas others may see a structure, we see opportunities.”
© Ema Peter
© Ema Peter
© Ema Peter
© Ema Peter
© Ema Peter
© Ema Peter
© Ema Peter
© Ema Peter
© Ema Peter


