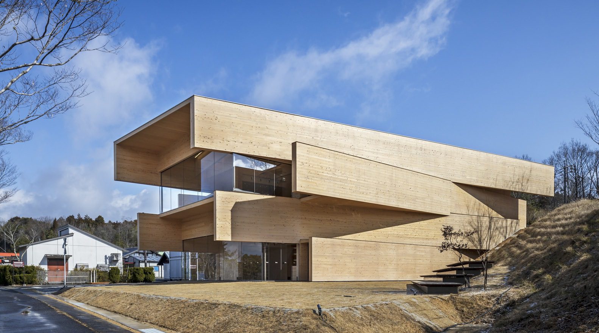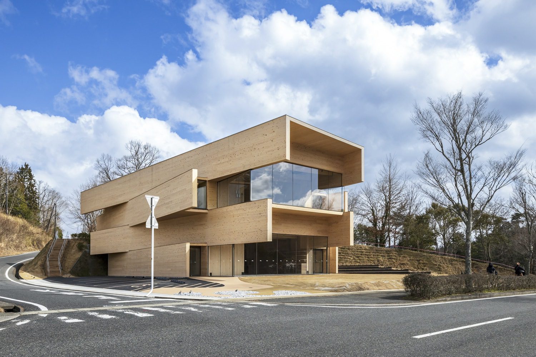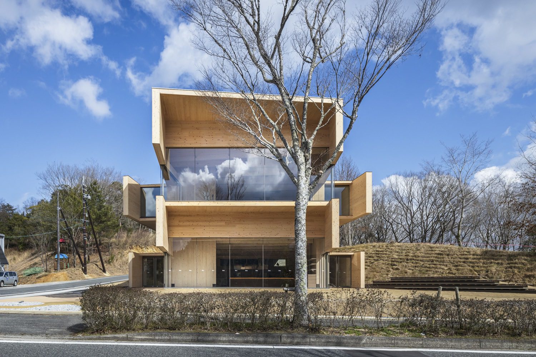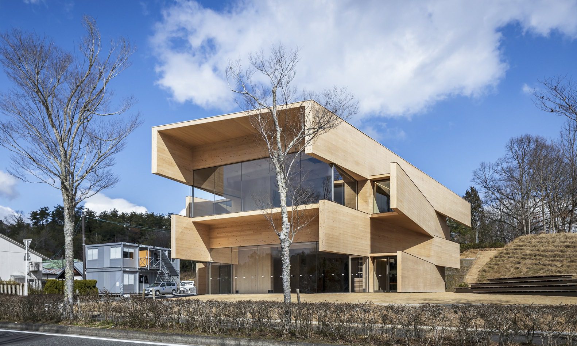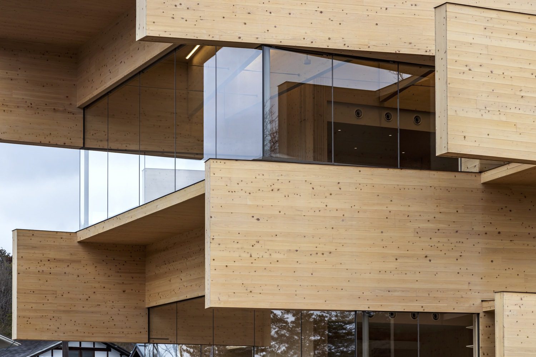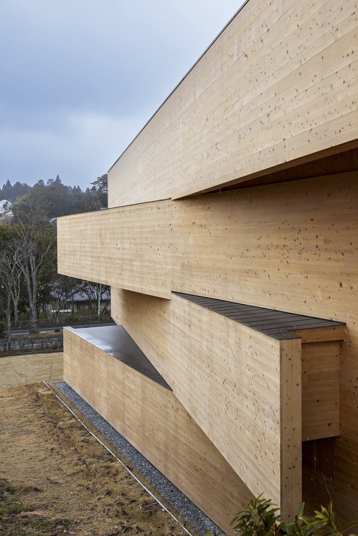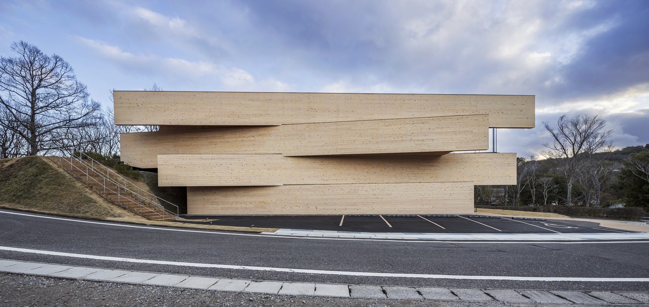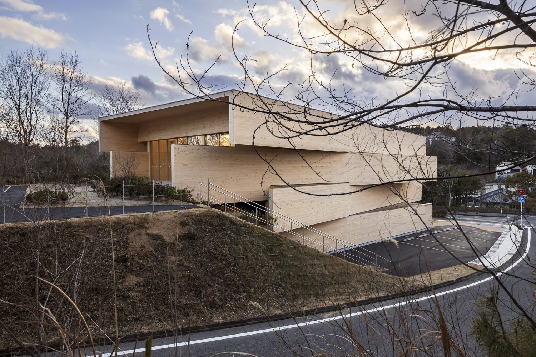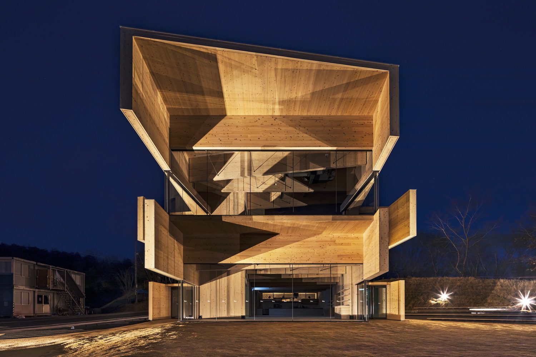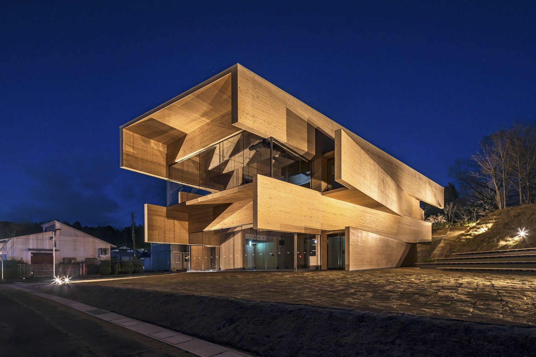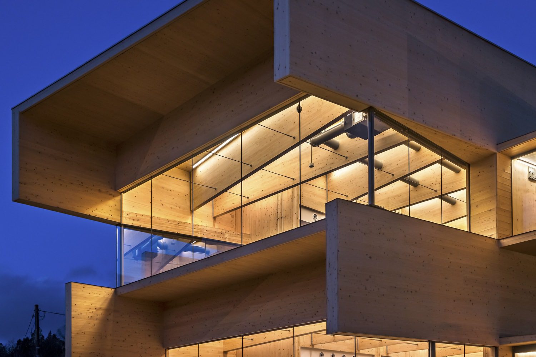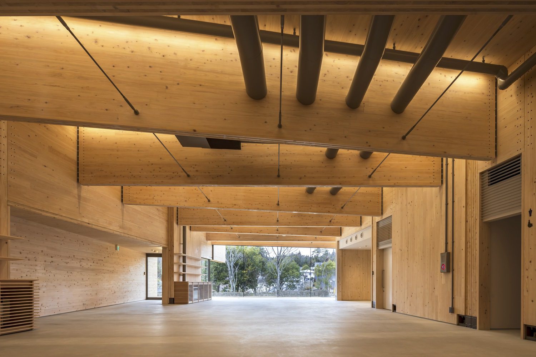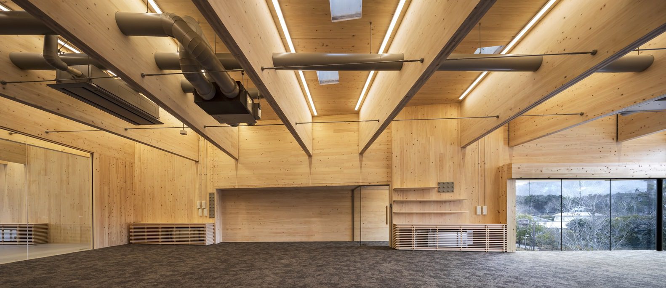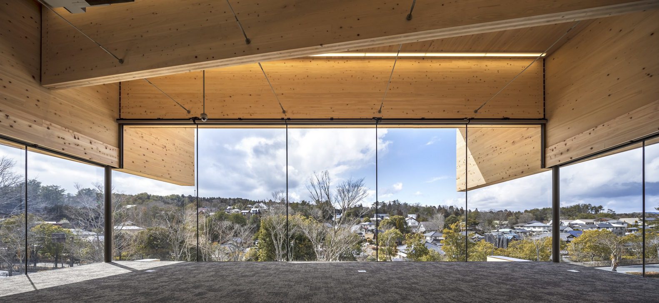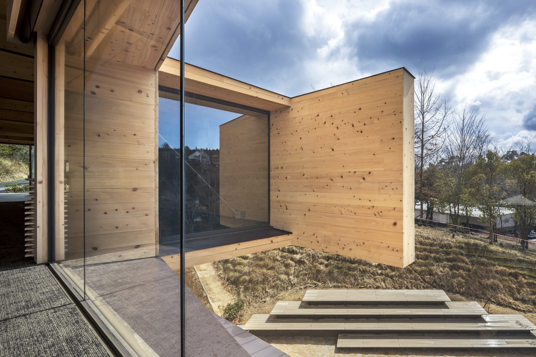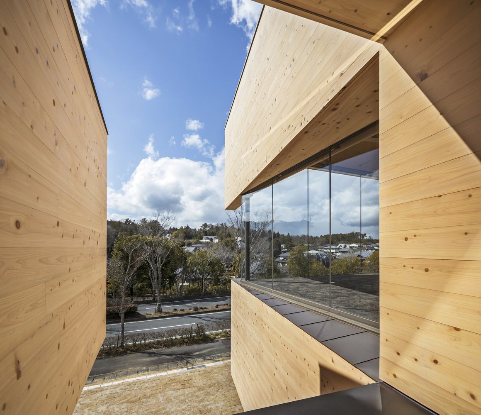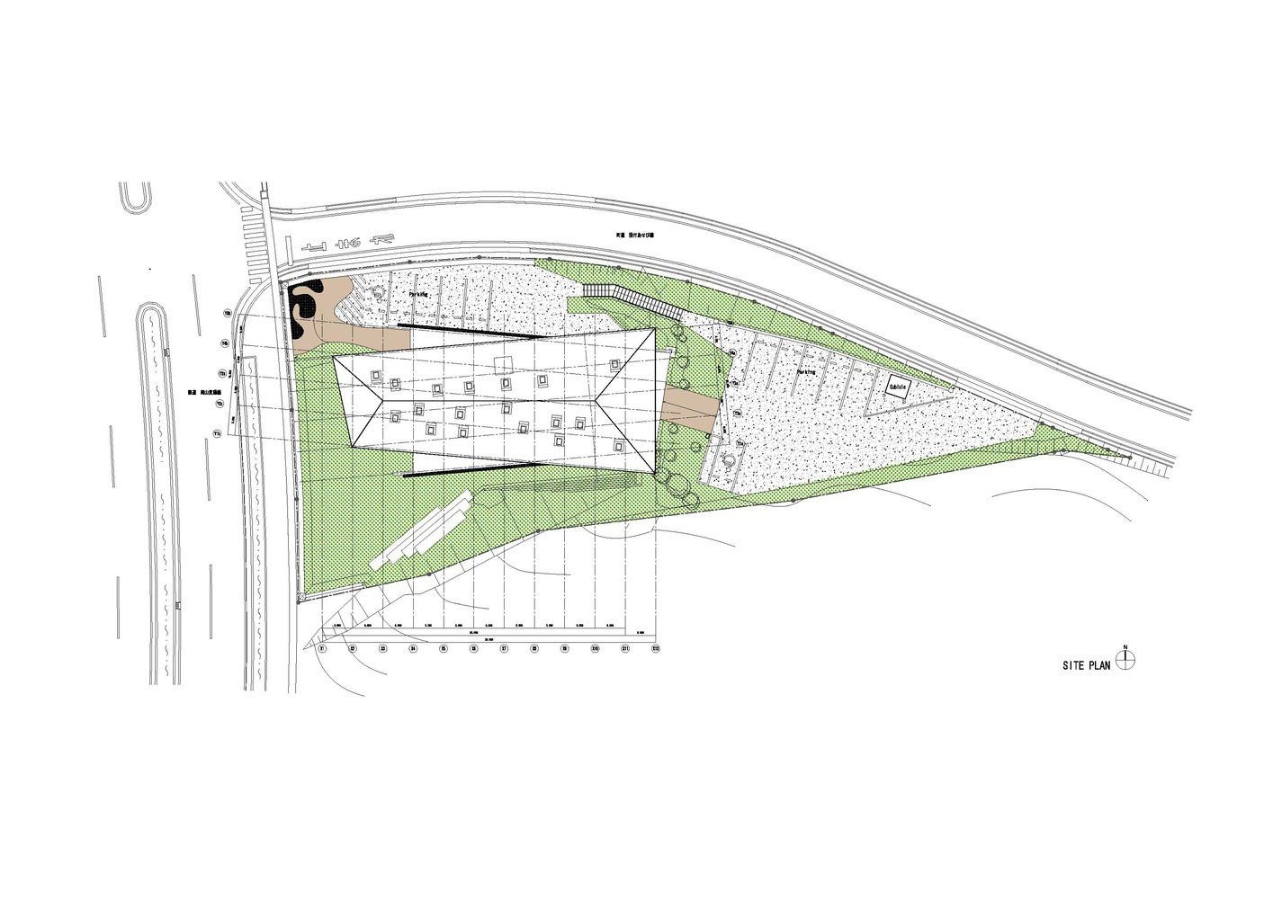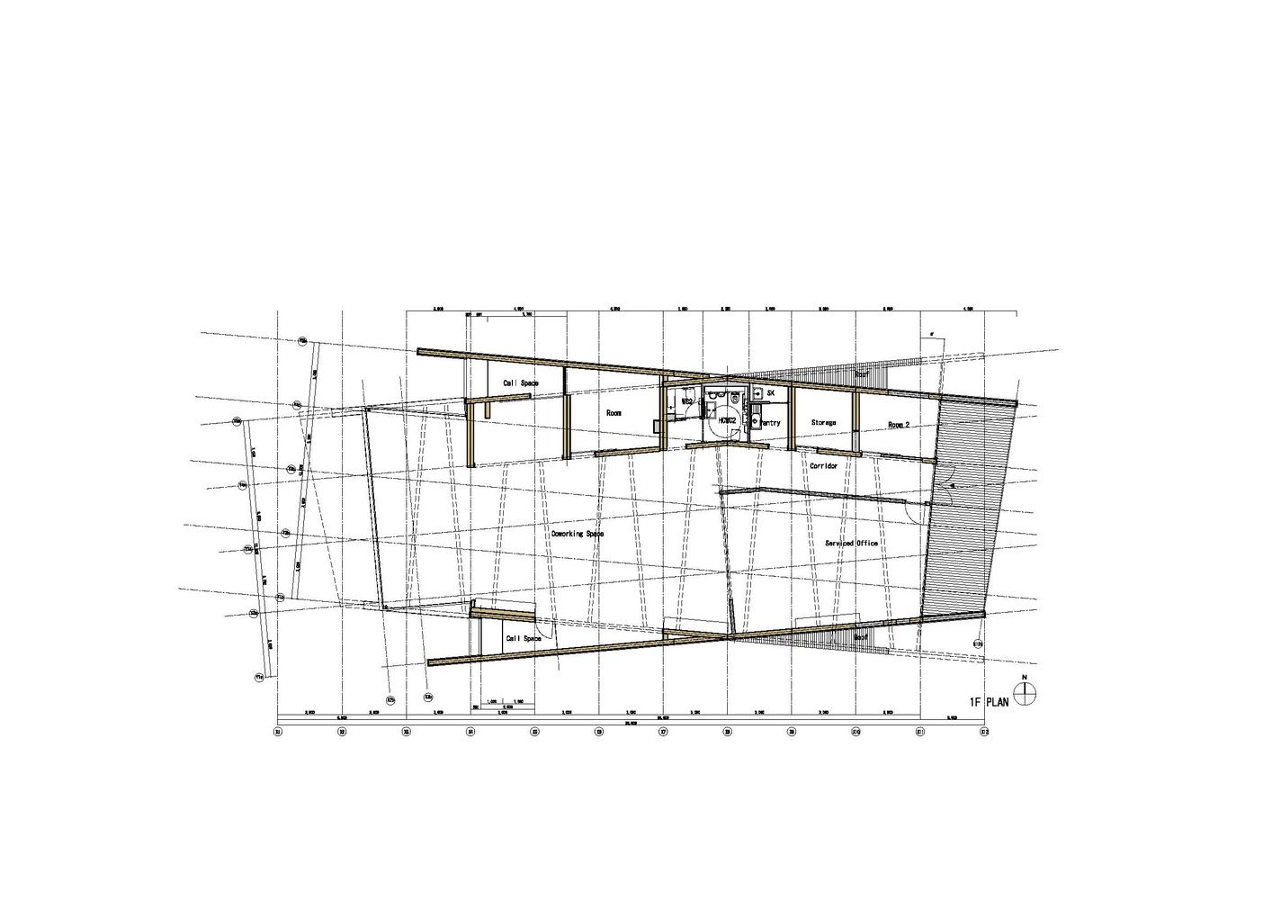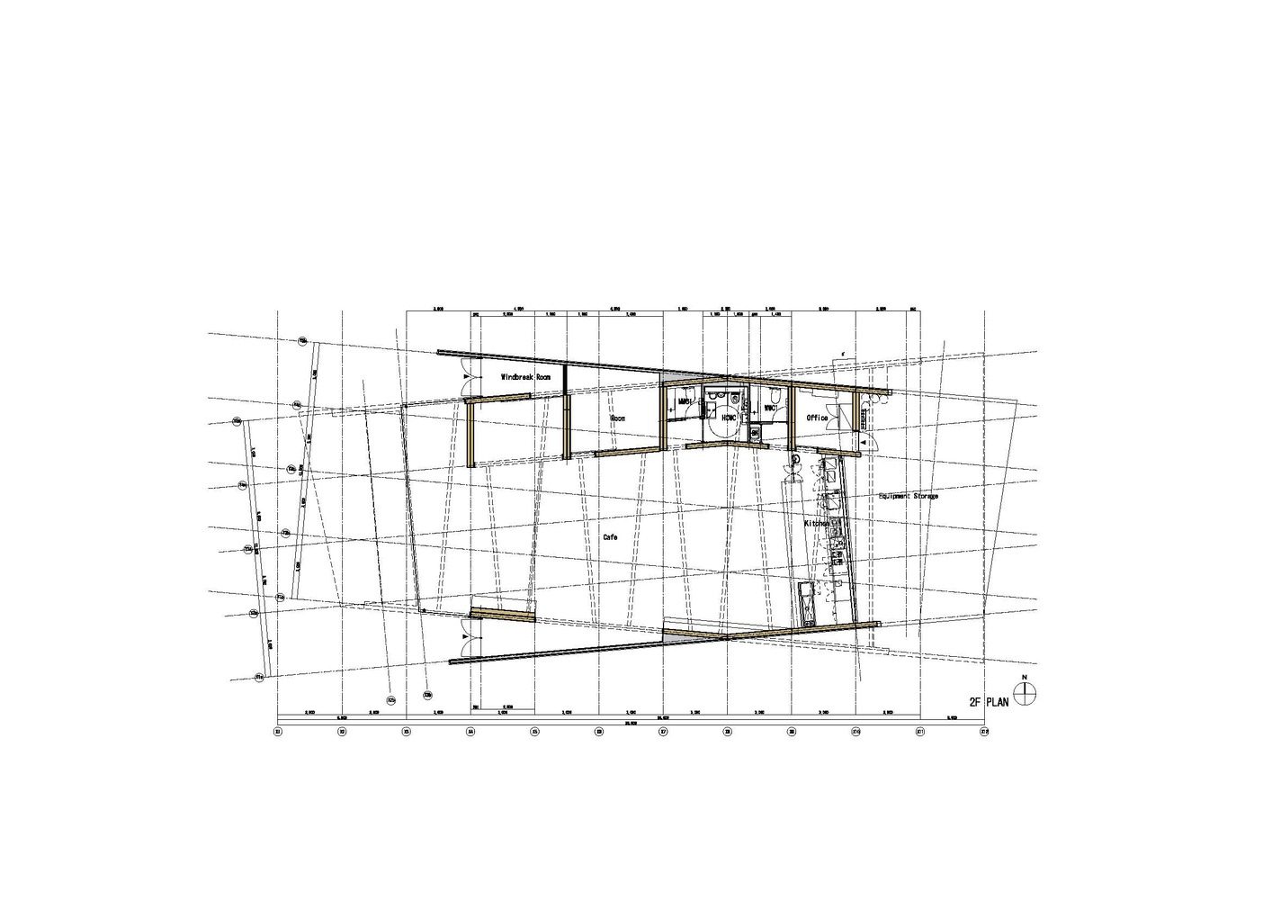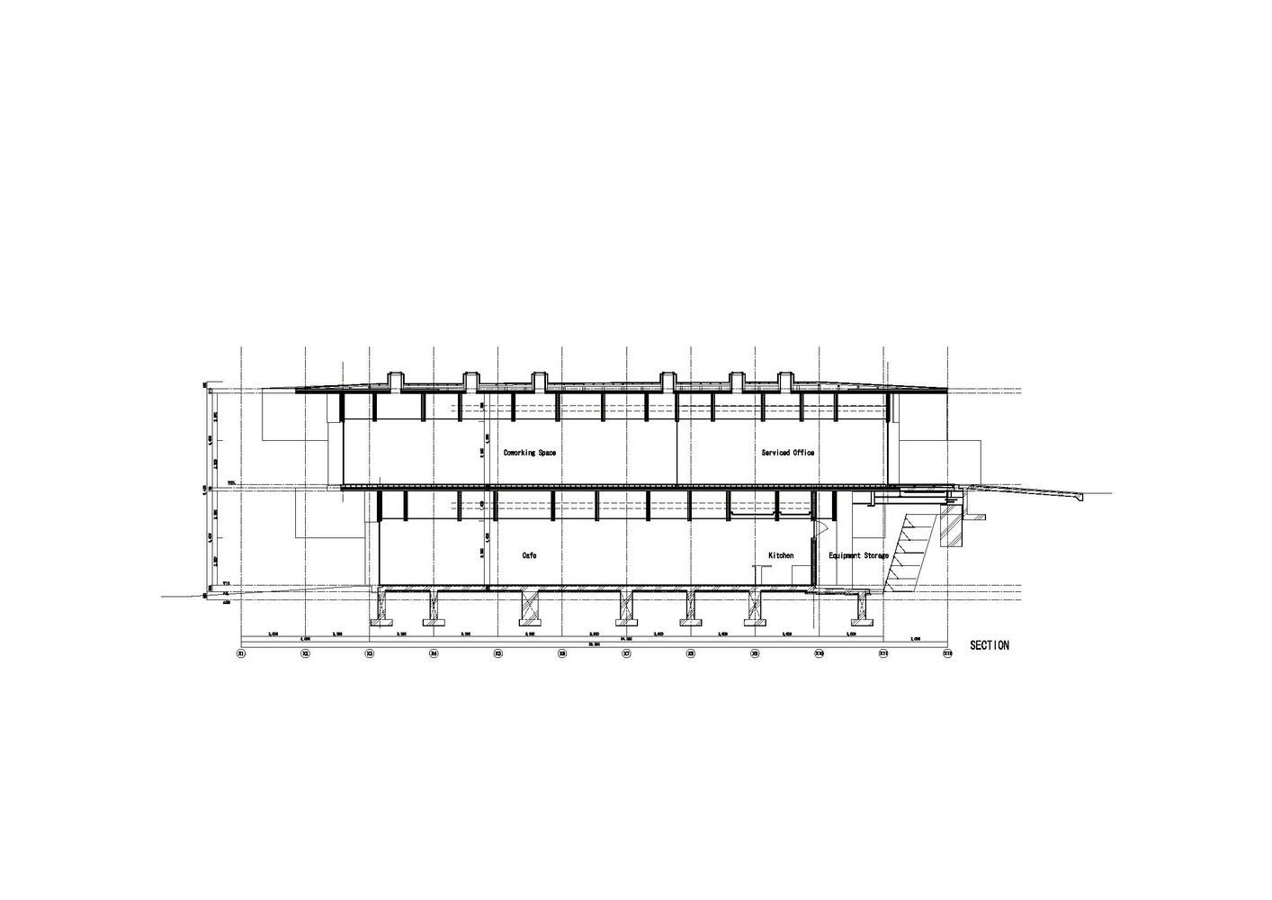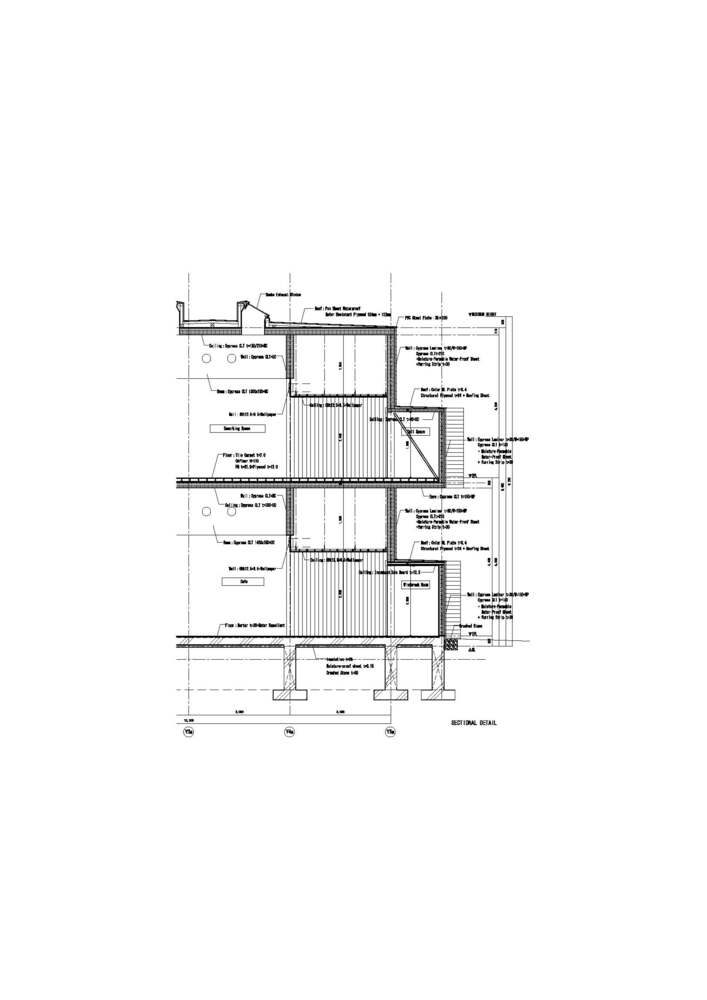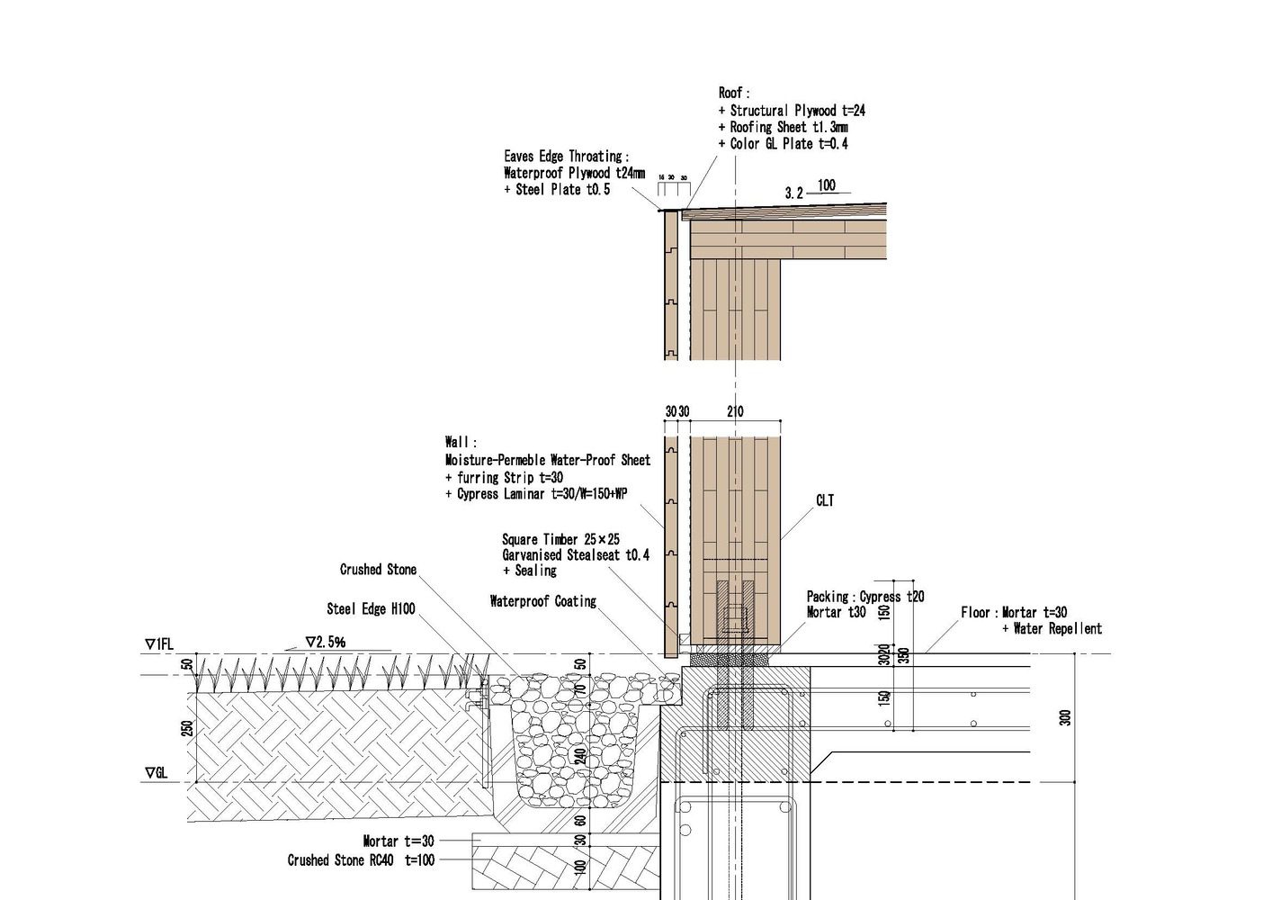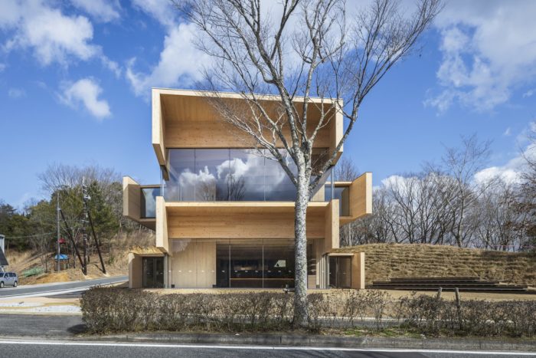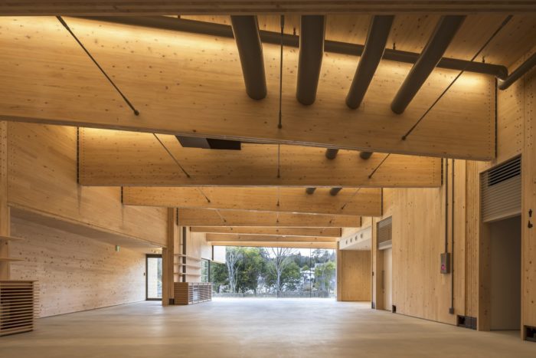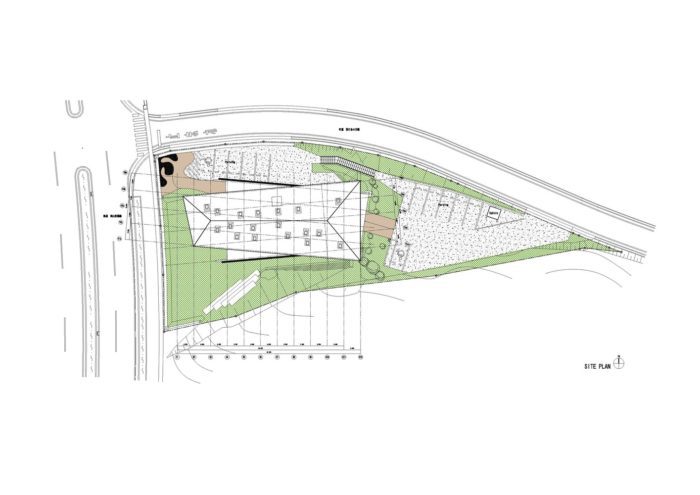A regional hub that would combine coworking and a café was initiated by a local firm called Systems Nakashima in Kibichuo, a town located in the plateau area at the center of Okayama Prefecture.
As Japan’s largest producer of CLT panels, Okuyama province made extensive use of these panels in both the superstructure and interior of the building.
Kibi Kogen N Square’s Design Concept:
The panels are more than 2.2 meters wide, 35 meters long, and 21 centimeters thick. They are arranged at various angles across the site to create a height difference of about 4 meters, resulting in spaces and openings between them.
This expansive layout “Kibi Kogen N Square”, quite the opposite of the typical enclosed and repetitive feel of traditional CLT buildings, embodies the theme of openness and collaboration at the heart of the facility. Local entities like Okayama University help provide this co-working environment, allowing for a mix of activities that can reach across generations and industry-academia boundaries.
Project Info:
-
Architects: Kengo Kuma & Associates
- Country: Okayama, Japan
- Area: 585 m²
- Year: 2024
-
Photographs: Kawasumi-Kobayashi Kenji Photograph Office
-
Construction: UG Giken
