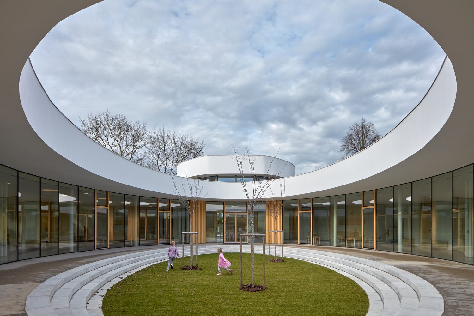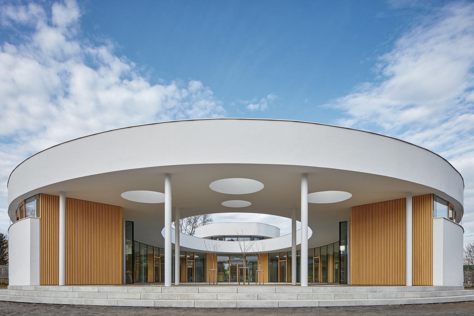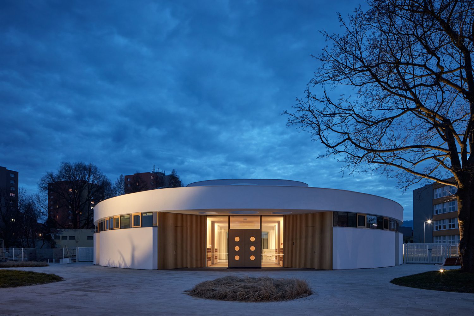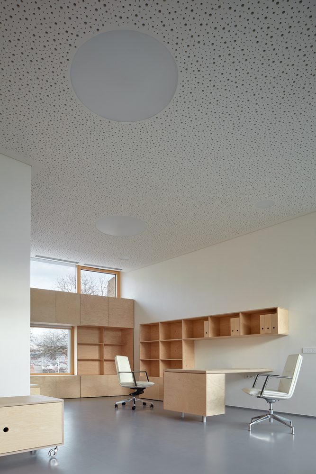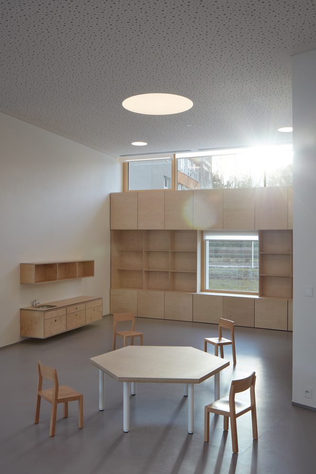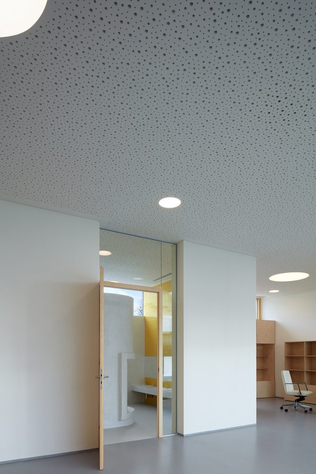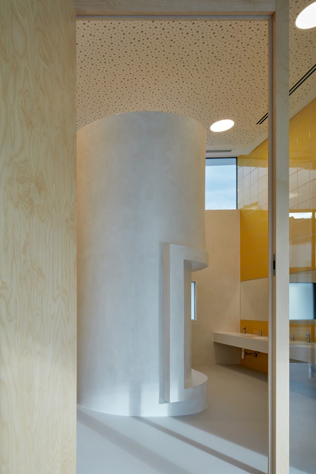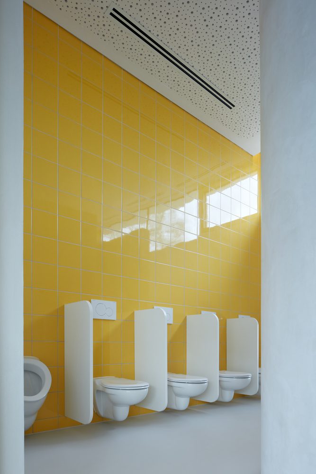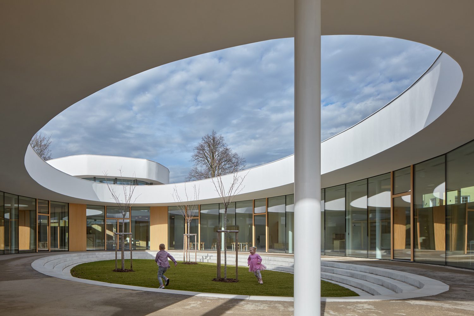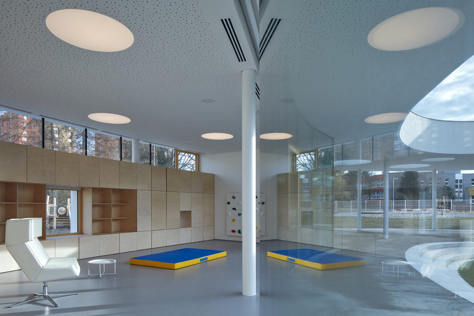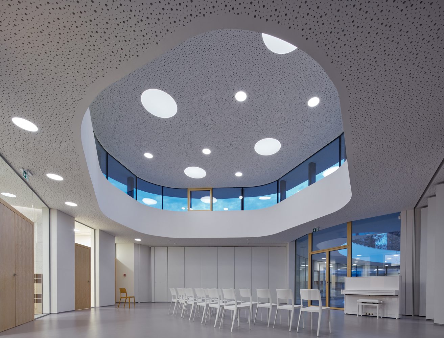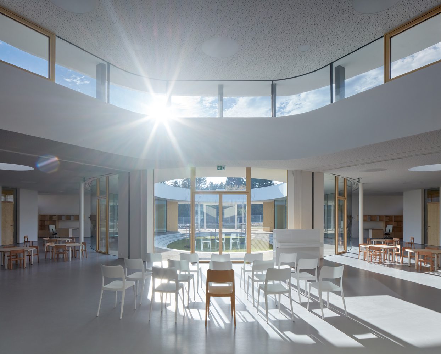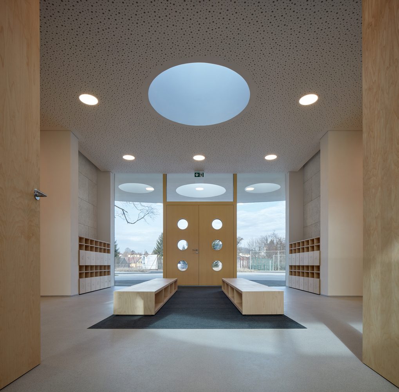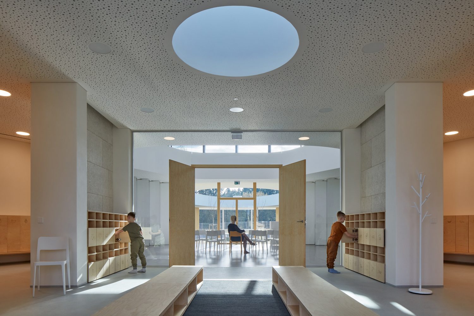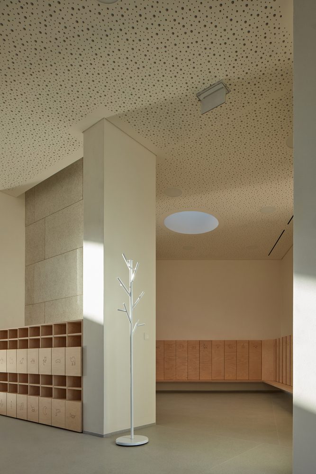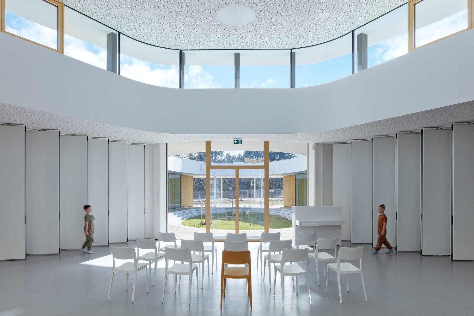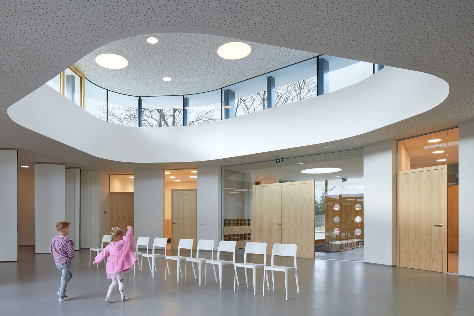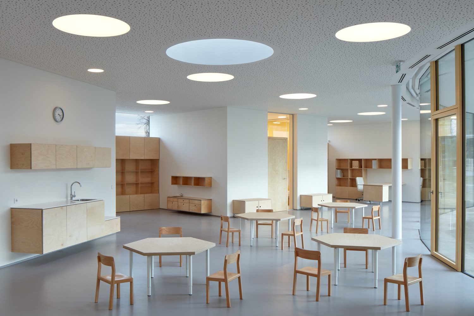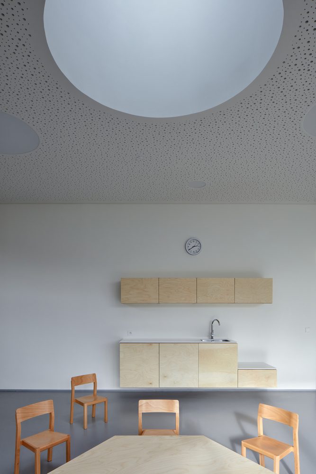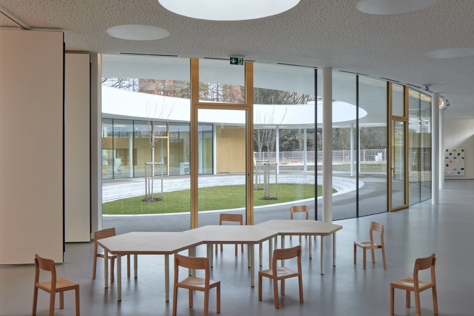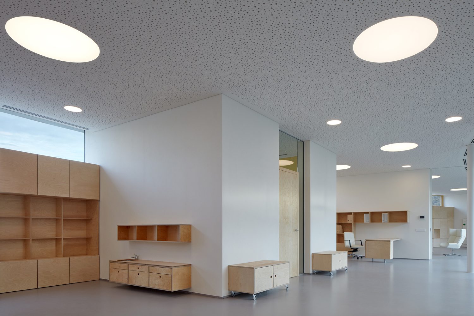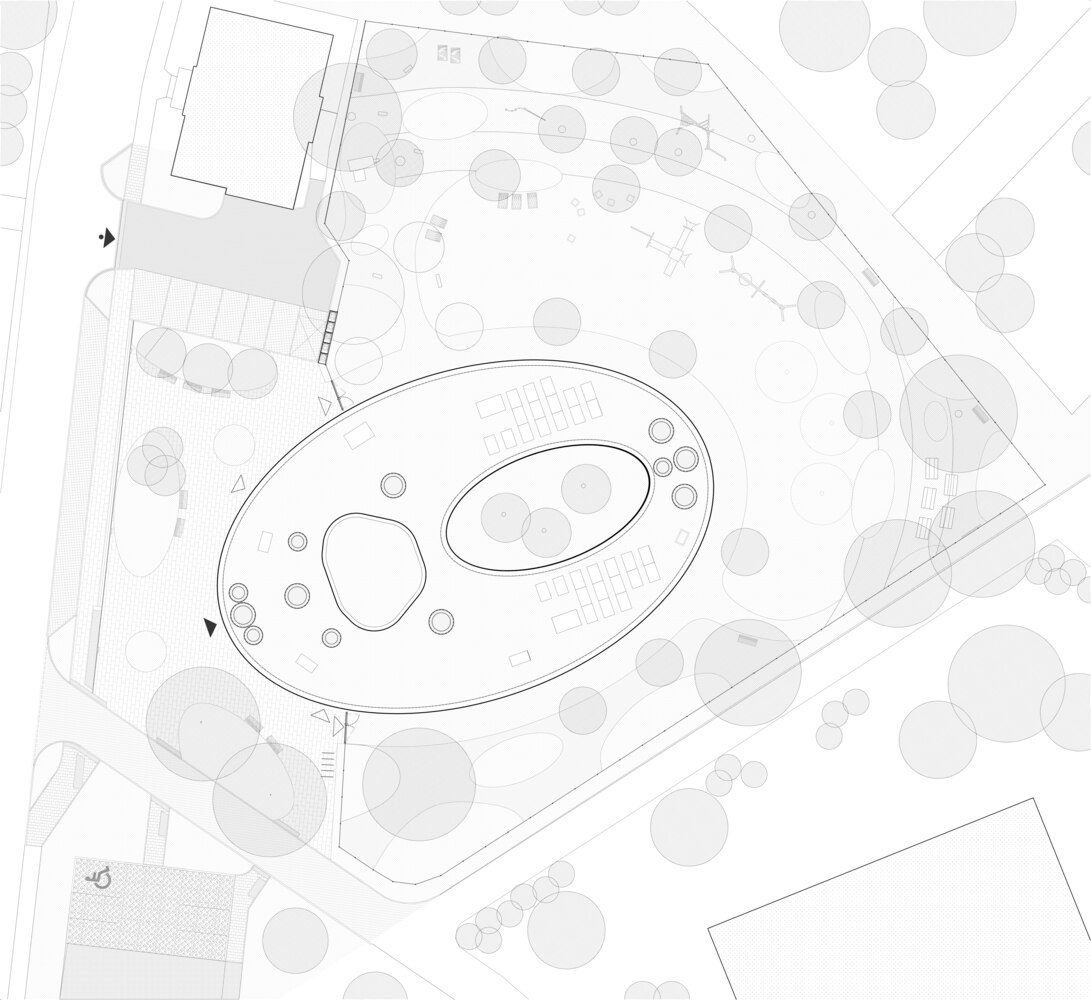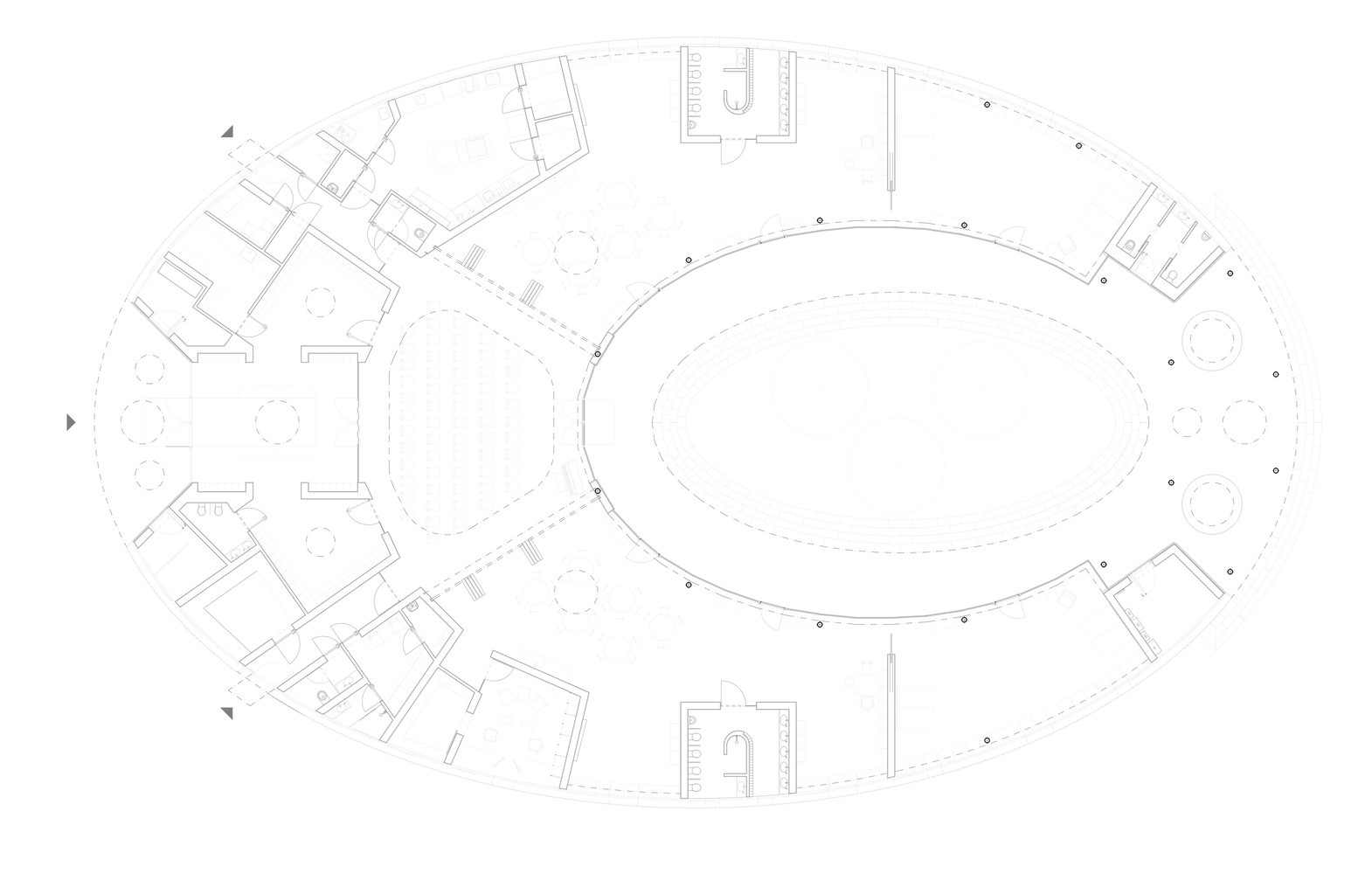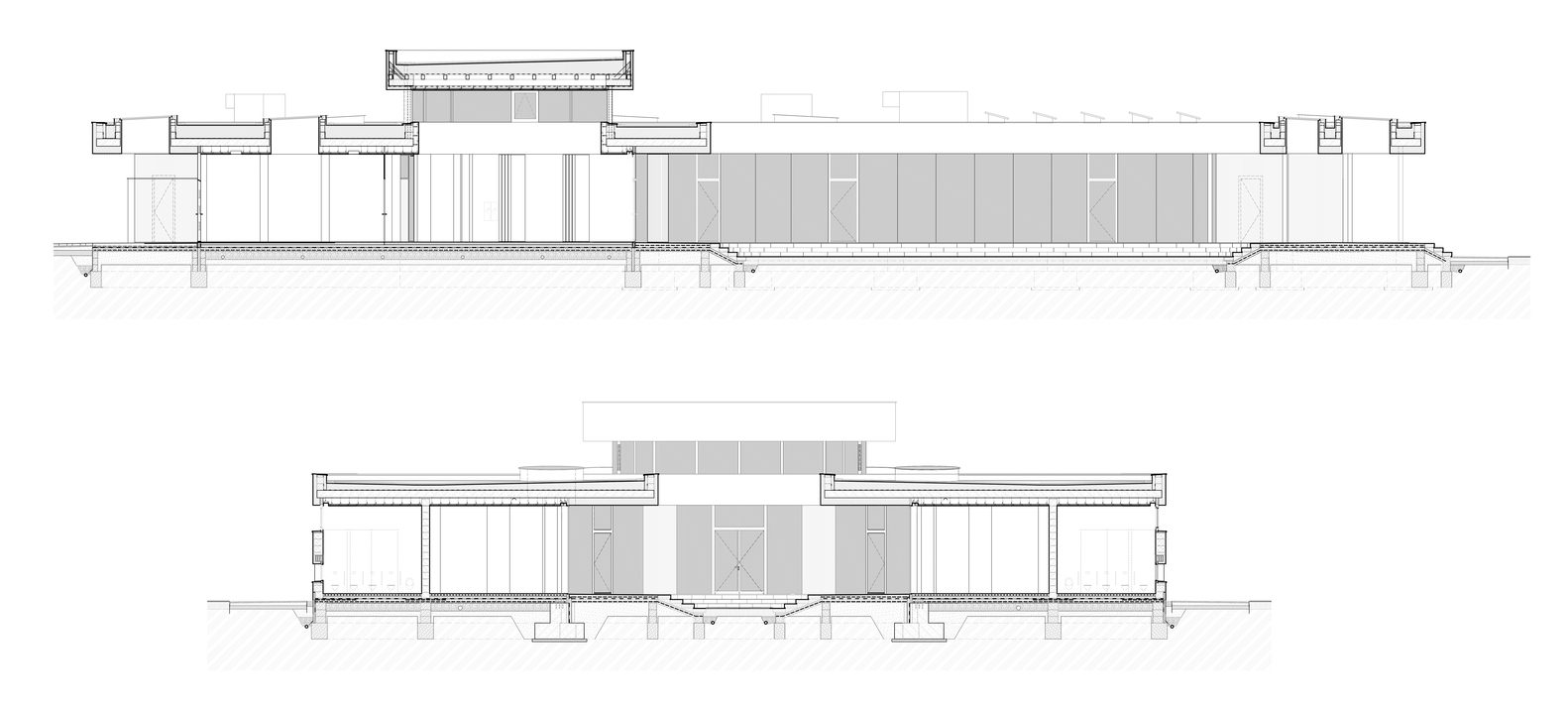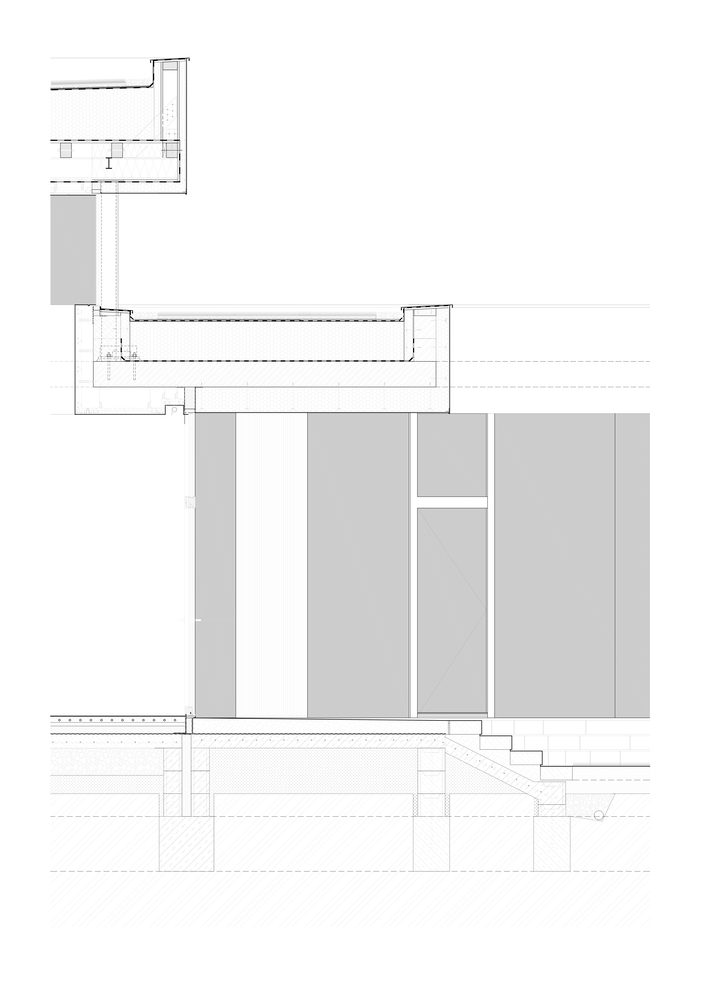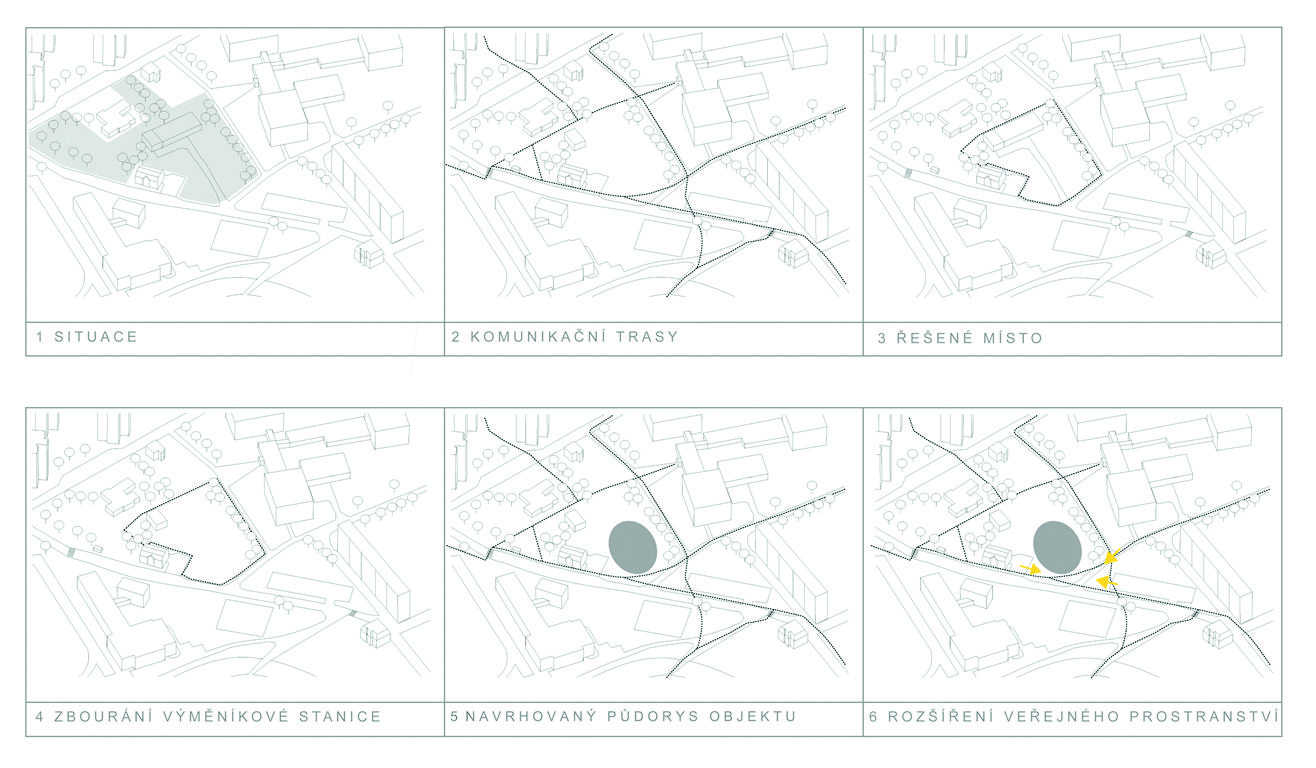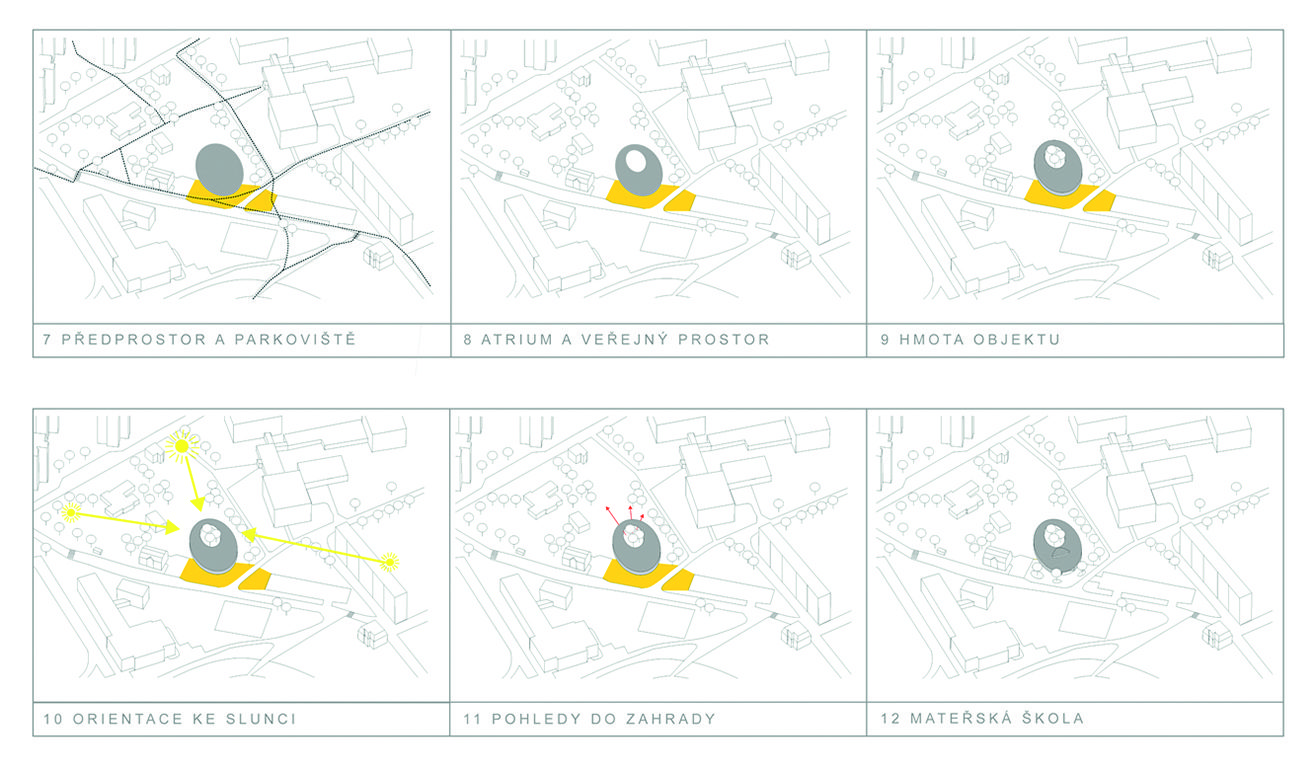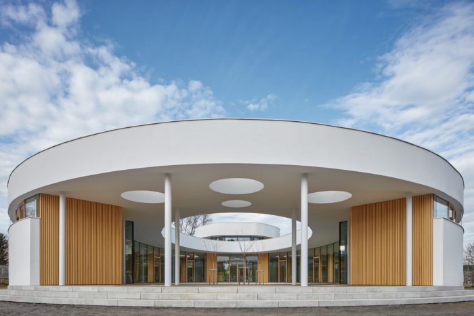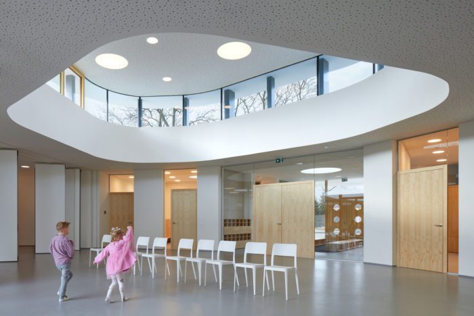A newly established Kindergarten GALAXIE eR Varnsdorf, with a capacity for 50 children, answers the increasing demand for modern preschool facilities in Varnsdorf, Šluknov Region.
This single-story brick building is located at the junction of Západní Street and the road leading to Edisonova School, with a regular elliptical layout and an internal atrium. It has a flat roof with plants, and its parapet is generally low everywhere except for the raised part over the multi-functional hall. In its design, considerations were taken for surroundings like existing communication paths, corner location, and plot orientation to provide ample sunlight in the interior and atrium view into the surrounding landscape with the nearby forest park. The location of a building in such a place has an upgraded environment, creating an inviting public space in front of a kindergarten with elliptical green islands and natural footpaths.
Kindergarten GALAXIE eR Varnsdorf’s Design:
The kindergarten’s organic design embodies principles of openness, freedom of movement, concord, and beauty, which are of pivotal importance and thus vigorously nurture the human spirit. They are mainly essential for the development of children. Inside is a green atrium with newly planted sakura trees, which become a quiet space for children to relax, entertain, and play themselves, symbolizing the concept of the Garden of Eden, representing the innocence of childhood. This is supported by the atrium’s visual and physical connection with the garden that meets it as children move from a paradise-like environment into the outside world.
The setting is divided into two areas, each accommodating 25 children, with all the operational and sanitary facilities needed, including a catering area. A multifunctional hall stands right at the heart of the kindergarten and has multiple functions. It is the place for children’s activities and celebrations during kindergarten operating hours and for cultural and peripheral activities afterward. Flexible mobile sliding panels separate the hall from adjacent classrooms to allow flexible use of the space.
Classrooms, playrooms, and nap areas for children are positioned symmetrically in the side wings of the kindergarten. These spaces are open environments bordered by specially set-up furniture like toy shelves, fitted cabinets, and mobile containers. The design also emphasizes the connection with the outside garden area, with square, frameless windows positioned at children’s eye level, providing clear views into the fronting garden.
The interiors are crafted as serene spaces, blending light gray linoleum flooring with light birch plywood in custom-built furniture featuring integrated frameless windows. White-painted walls, acoustic ceilings, and circular lighting fixtures create a neutral backdrop that accentuates individual color elements in play equipment and standard furniture.
Floor-to-ceiling glazing facing the courtyard, with strip and square windows in the perimeter walls, seamlessly integrates the garden into the indoor environment. This design choice ensures that the lush greenery of the garden, adorned with birch trees and blossoming sakura, plays a pivotal role in creating the kindergarten’s serene and unified atmosphere.
Project Info:
-
Architects: RG architects studio
- Country: Czech Republic
- Area: 1120 m²
- Year: 2024
-
Photographs: BoysPlayNice
-
Manufacturers: Sto, mmcite, Grohe, Rako, Wienerberger, Gradus, JÁNOŠÍK OKNA-DVEŘE, Knauf, Mramorit, SLV, Sapeli, Tarkett, loxone
