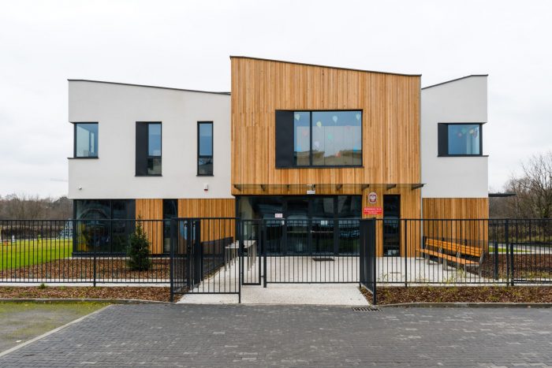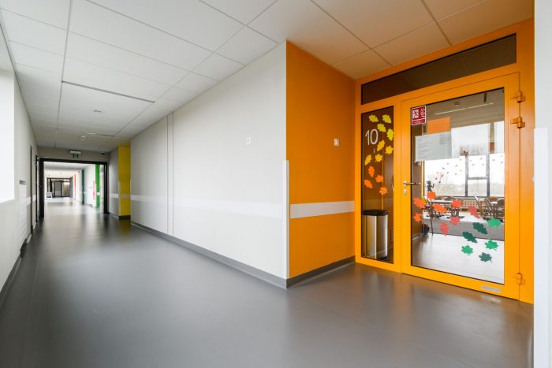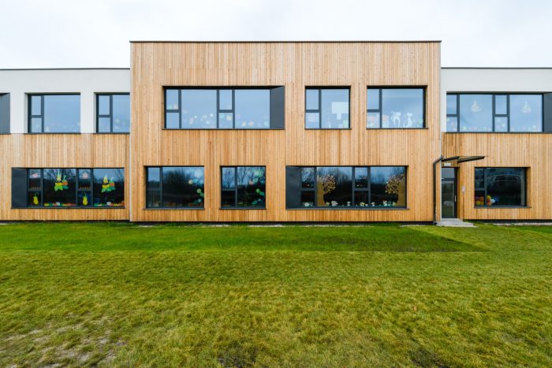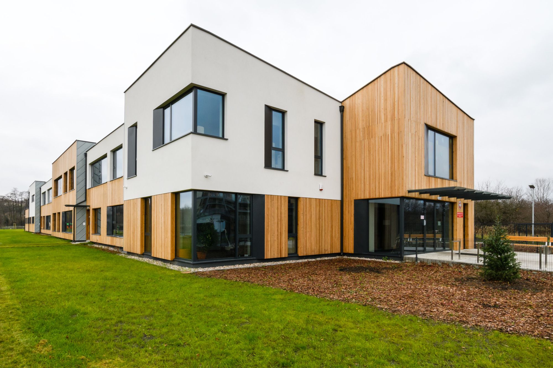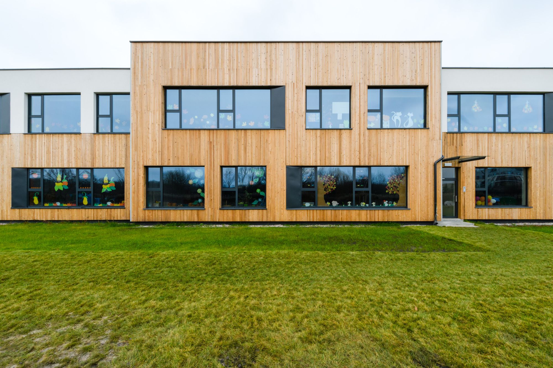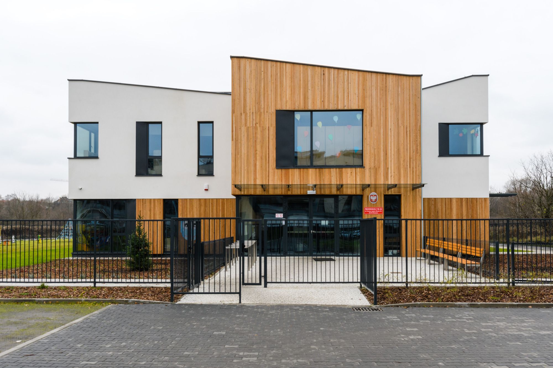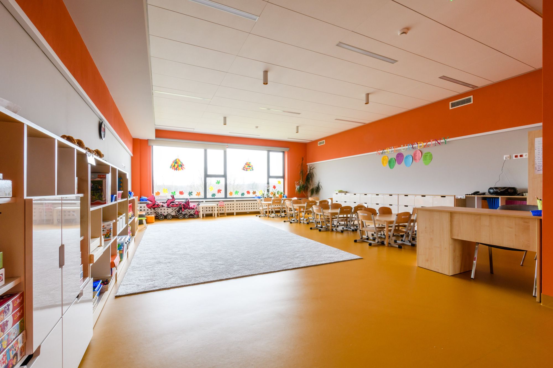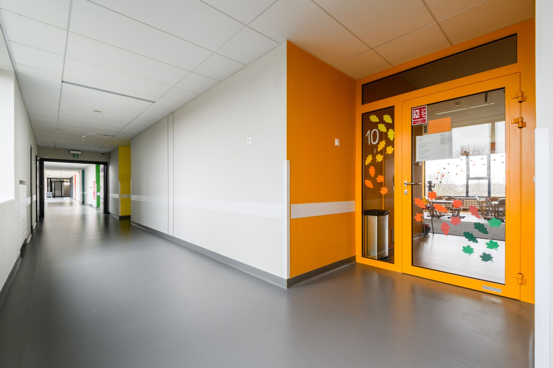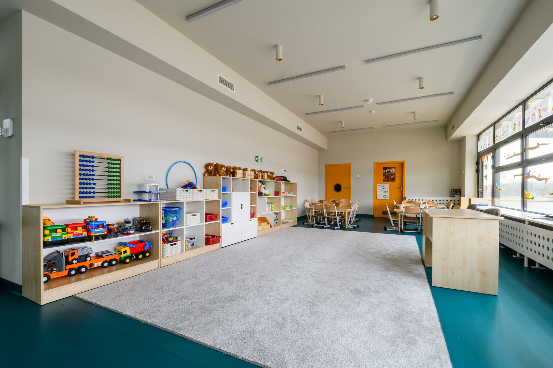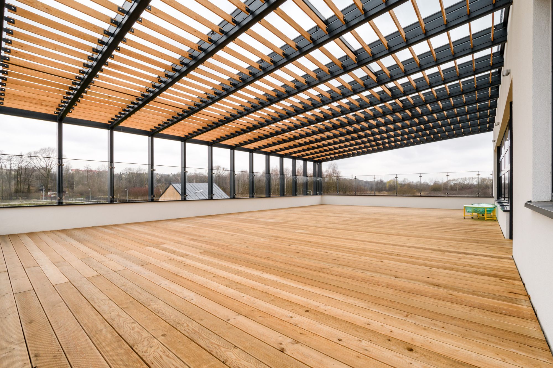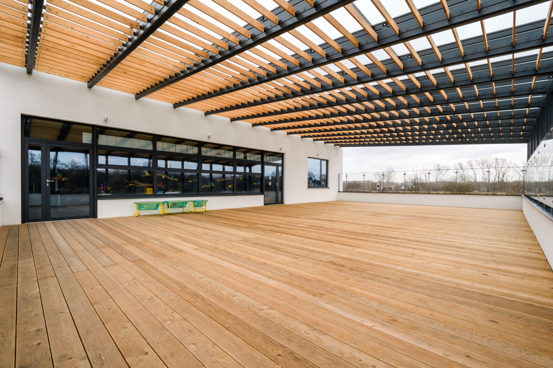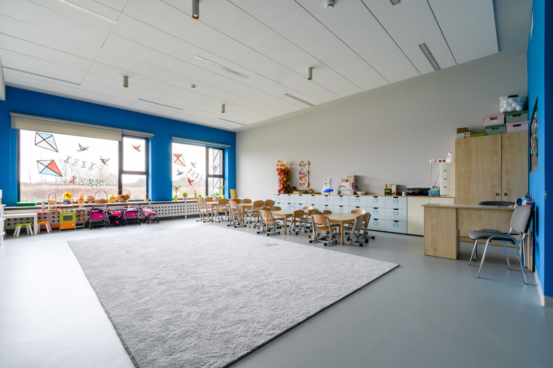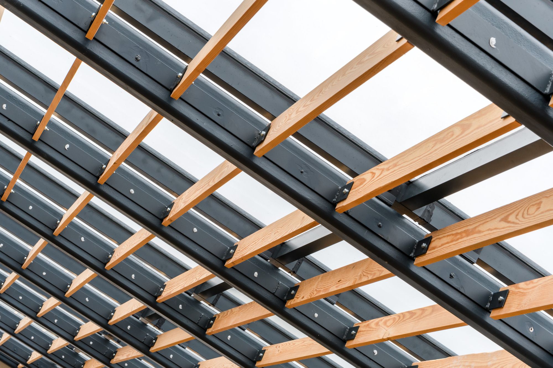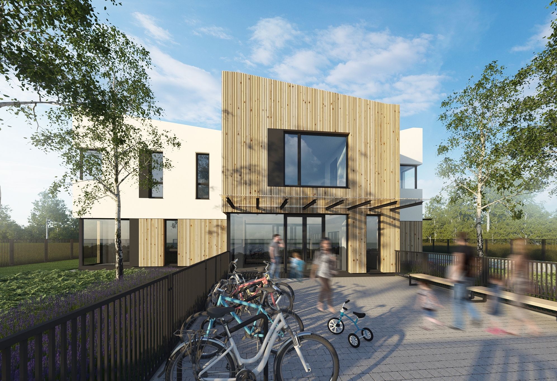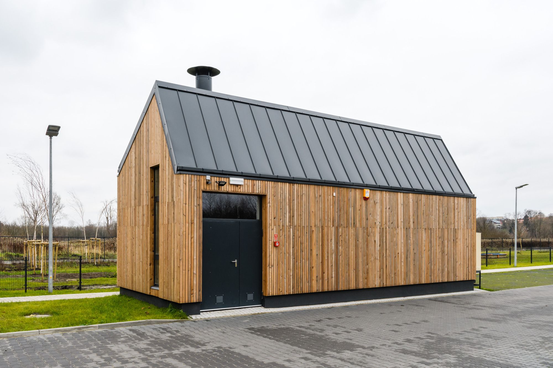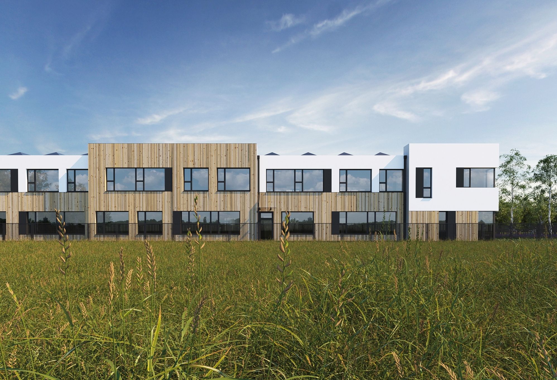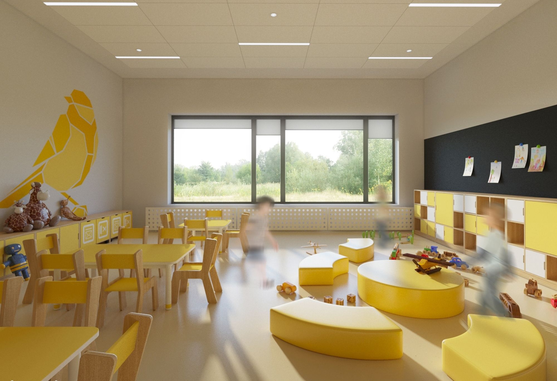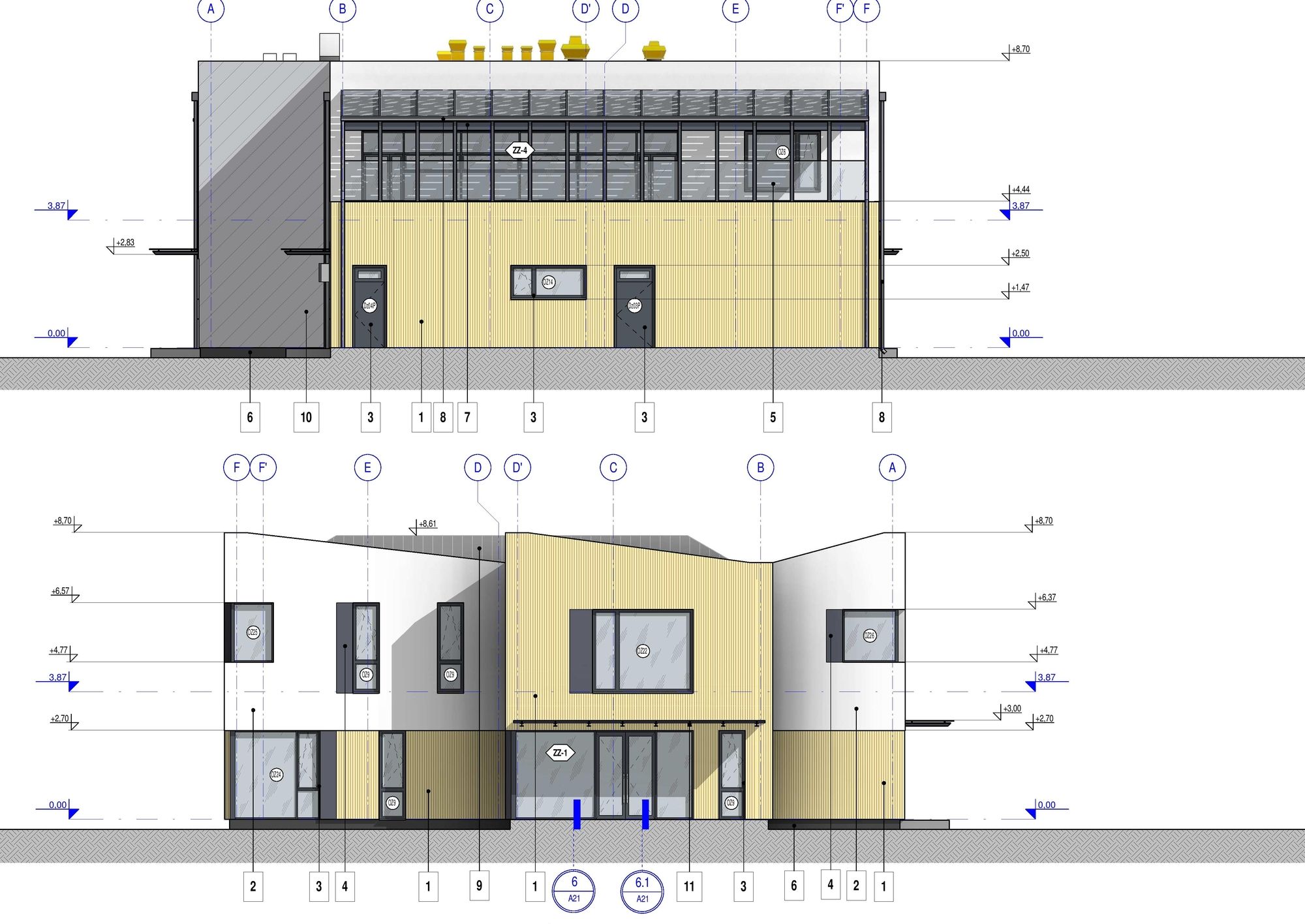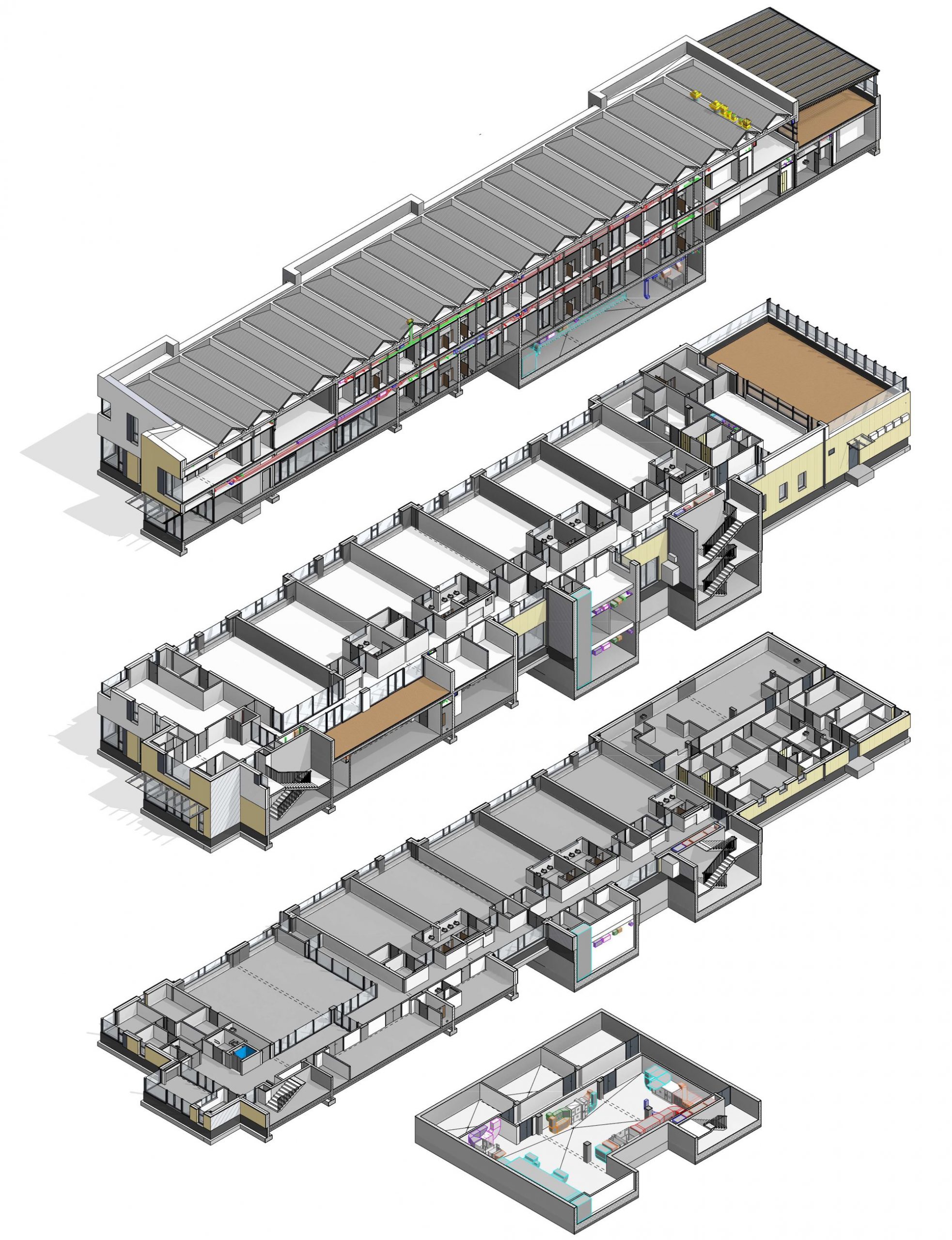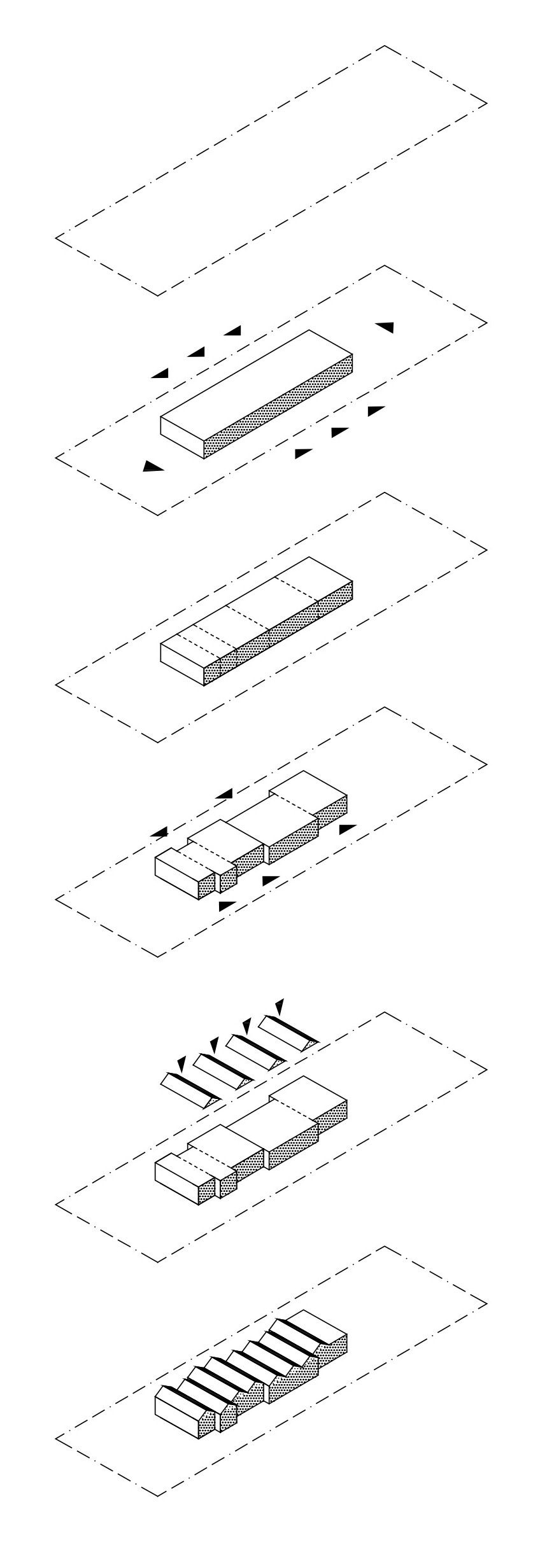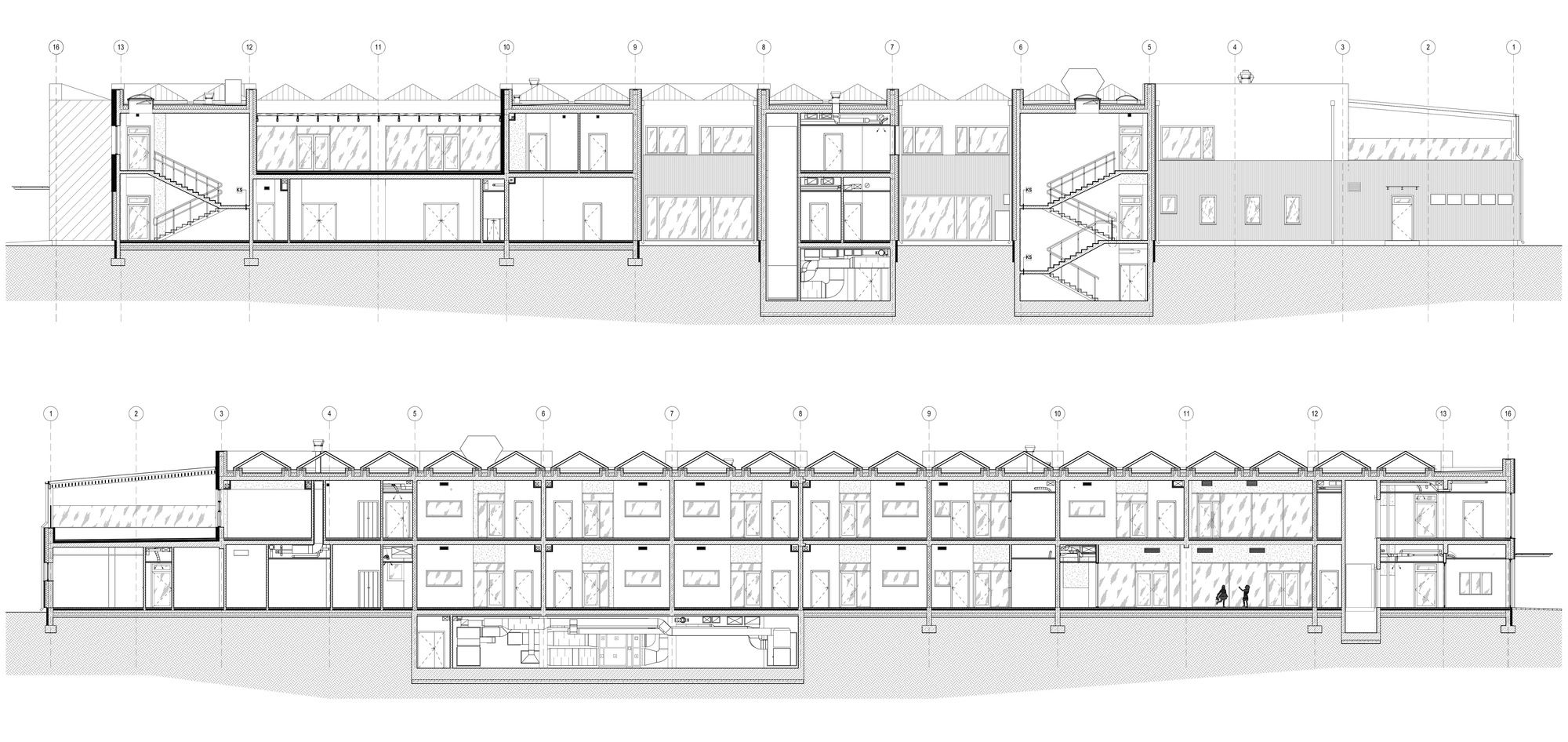Designed by Tremend, The structure was adapted to the surrounding landscape and low-rise buildings. Architects had to put all the necessary functions for a small kindergarten on a limited narrow plot, which is why the outdoor area with a playground was a big challenge. All this has been achieved while maintaining a large, more than 70% of the soft landscaped area.
Working with a building structure on a narrow plot was like playing with toy wooden blocks when imagination and creativity are stimulated. The typical set of several wooden blocks allowed us to arrange many combinations and find the best fitting building shape that looks more compact. The project assumes breaking the block building into several smaller parts, which have been slightly shifted in a row with each other. Thanks to this, we managed to maximally use a narrow and long plot.
 An additional advantage is the wood claddings. Wooden façade warms the building and refers to the local Nature Reserve. The two-story building was fully adapted for the disabled kids. The kindergarten was adapted to the needs of the youngest users through a clear functional layout. Rooms for learning and playing, bathrooms, changing rooms, catering and administrative facilities as well as technical rooms are in thematic blocks, moreover, different functional zones have been distinguished into zones by means of vivid wall colors and nature graphics. Each room has been individually treated with the appropriate choice of colors and design. The project appeared colorful street art referring to nature and birds.
An additional advantage is the wood claddings. Wooden façade warms the building and refers to the local Nature Reserve. The two-story building was fully adapted for the disabled kids. The kindergarten was adapted to the needs of the youngest users through a clear functional layout. Rooms for learning and playing, bathrooms, changing rooms, catering and administrative facilities as well as technical rooms are in thematic blocks, moreover, different functional zones have been distinguished into zones by means of vivid wall colors and nature graphics. Each room has been individually treated with the appropriate choice of colors and design. The project appeared colorful street art referring to nature and birds.
 On the second floor, there is also a place for a recreational spacious terrace, used for recreation, which allows viewing the edge of the forest of a nature reserve. Wooden floors and openwork beams supporting the glass roof partially protect from excessive sun, and at the same time brings natural light. Thanks to this, in this space there is a warm atmosphere conducive to learning and playing. High, thick-walled railings were designed to provide children with safety. This treatment enabled the opening of the terrace to the surrounding landscapes, and thus the penetration of green into the interior. A combination of wood, many glazings, a simple harmonious shape and a clear layout give this building a timeless character.
On the second floor, there is also a place for a recreational spacious terrace, used for recreation, which allows viewing the edge of the forest of a nature reserve. Wooden floors and openwork beams supporting the glass roof partially protect from excessive sun, and at the same time brings natural light. Thanks to this, in this space there is a warm atmosphere conducive to learning and playing. High, thick-walled railings were designed to provide children with safety. This treatment enabled the opening of the terrace to the surrounding landscapes, and thus the penetration of green into the interior. A combination of wood, many glazings, a simple harmonious shape and a clear layout give this building a timeless character.
 Project Info:
Project Info:
Architects: Tremend
Location: Wilanów, Warsaw, Poland
Architect in Charge: Magdalena Ferderowicz Boule
Area: 3147.0 m2
Project Year: 2017
Manufacturers: Geberit, Rheinzink, Roxul, Sto, Aluprof, PORTA, GMV
Products: Facade Cladding
Project Name: Kindergarten in Wilanów
All Images Courtesy Of Tremend
Courtesy of Tremend
Courtesy of Tremend
Courtesy of Tremend
Courtesy of Tremend
Courtesy of Tremend
Courtesy of Tremend
Courtesy of Tremend
Courtesy of Tremend
Courtesy of Tremend
Courtesy of Tremend
Courtesy of Tremend
Courtesy of Tremend
Courtesy of Tremend
Courtesy of Tremend
Elevation 02
Elevation 01
Ground floor plan
Axonometric
Site plan
Scheme
Section A


