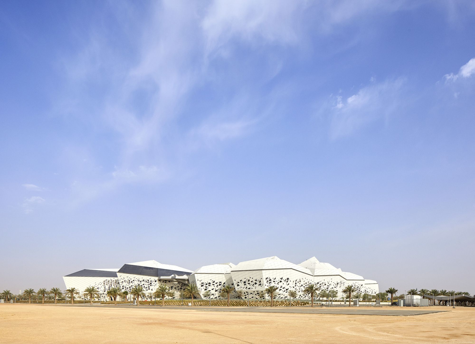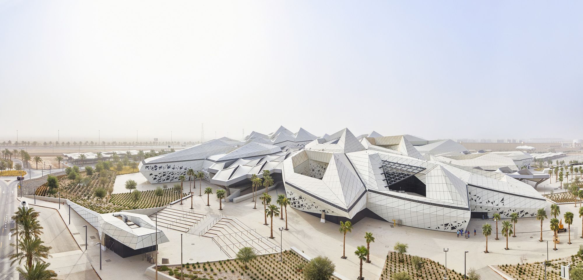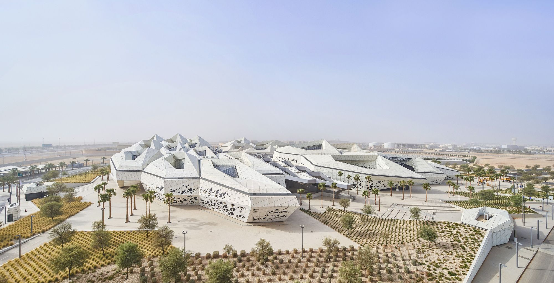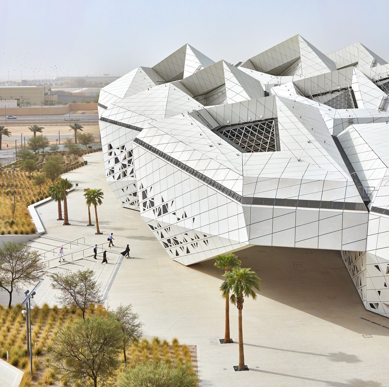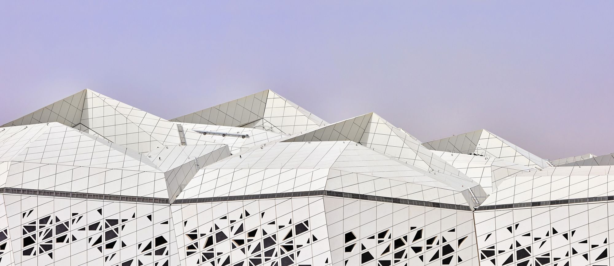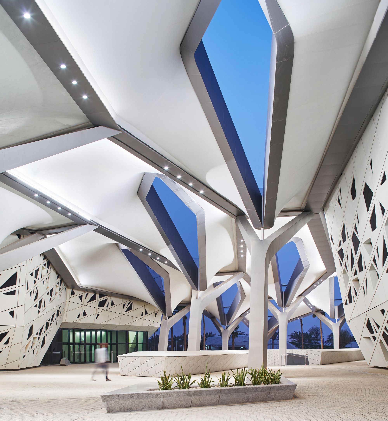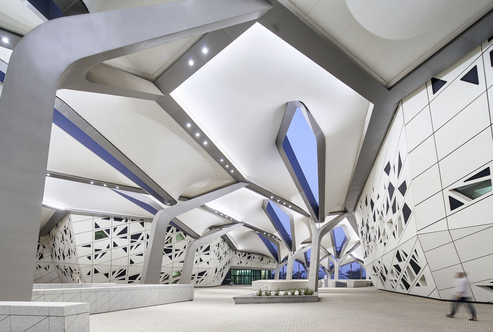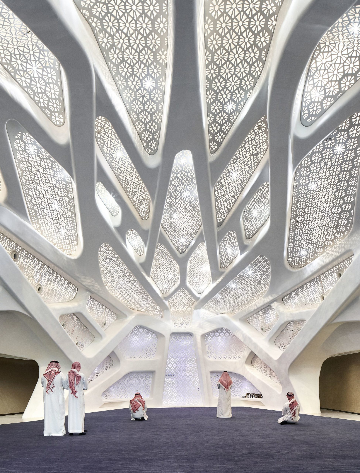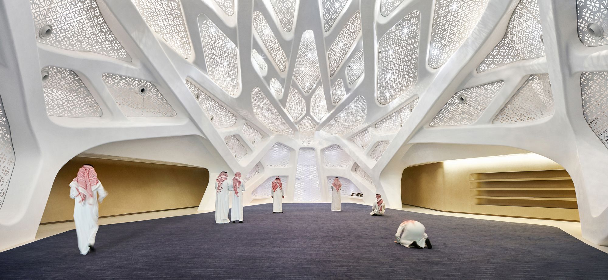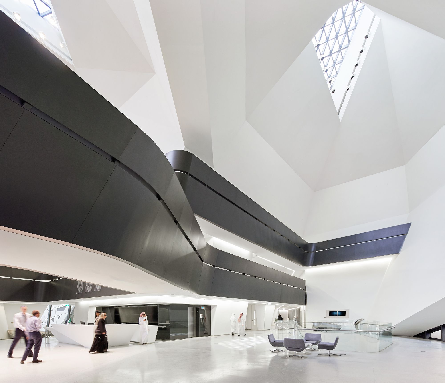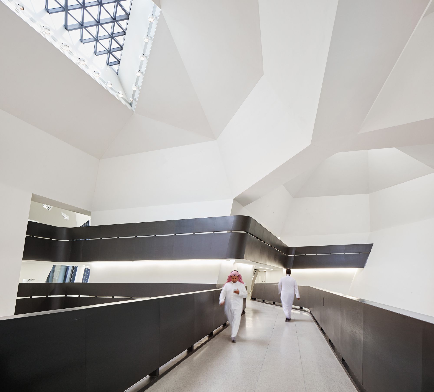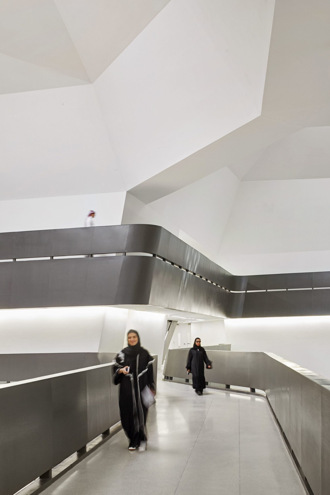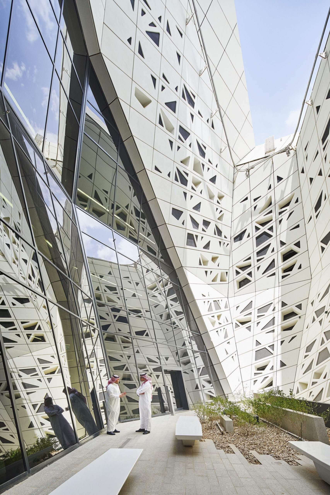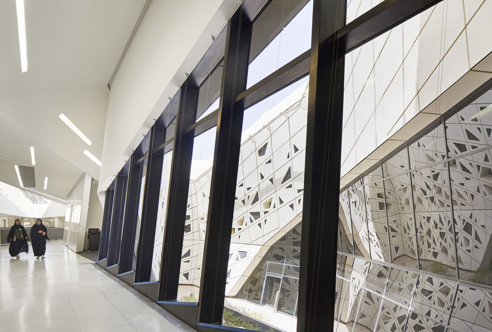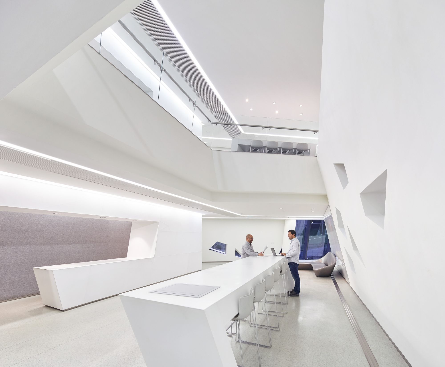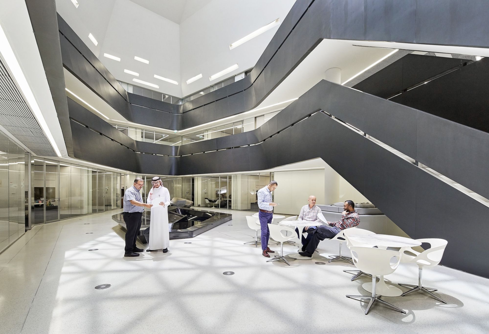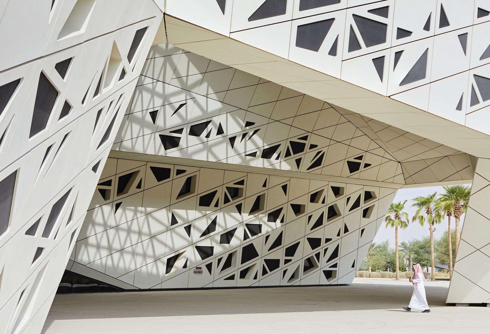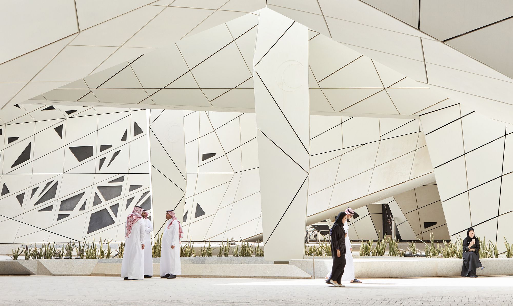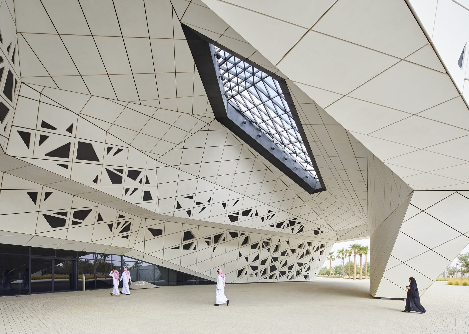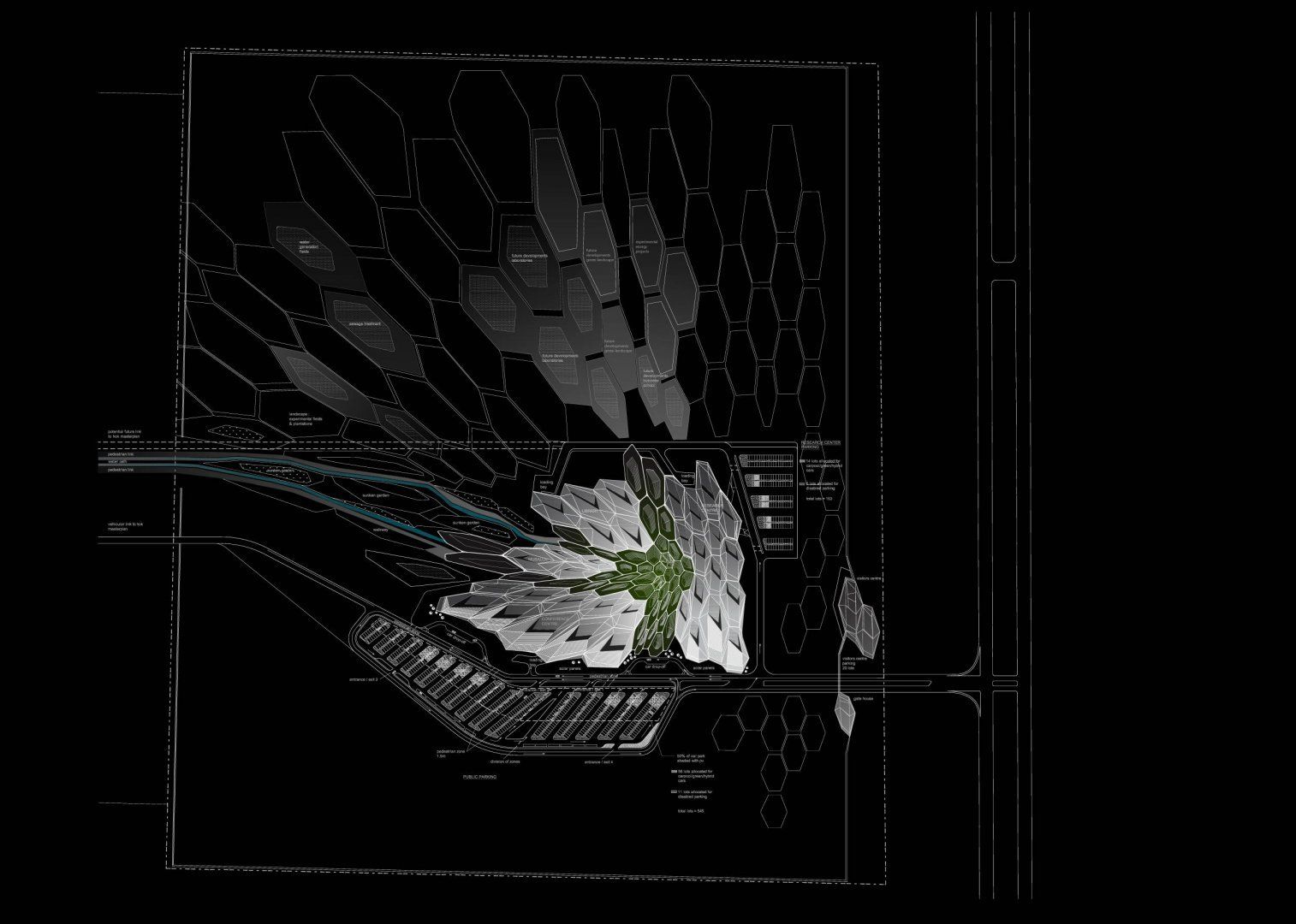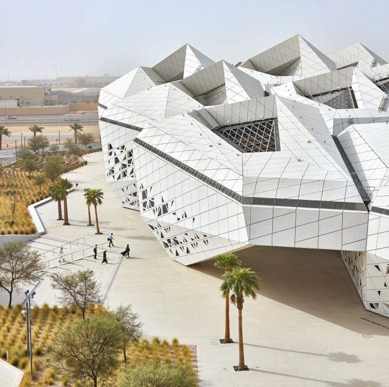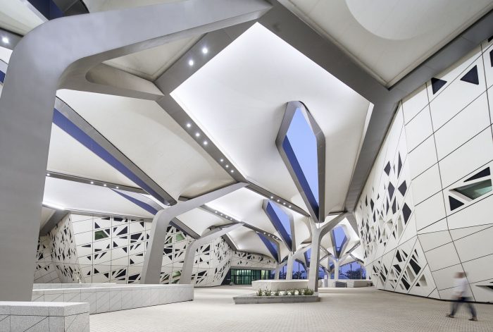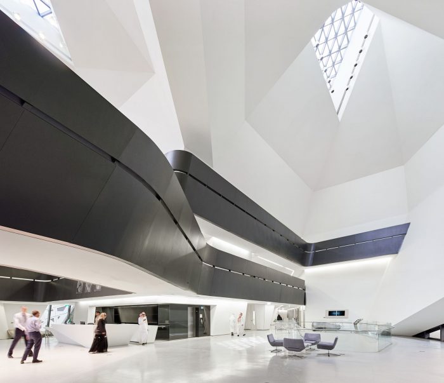A crystal cluster rising from the ground in the middle of the desert – that’s what comes to mind when you see the renderings for the new King Abdullah Petroleum Studies and Research Center, that has been underway for more than a year. The site for the building is located in Riyadh, the capital of Saudi Arabia. Once again Zaha Hadid Architects have managed to exceed every expectation with their design for this this parametric building that puts you under the impression that it is continuously growing and expanding.
The concept was to minimize the intervention on the existing landscape while creating a unique integrated piece. A special attention was given to sustainability and being environmentally friendly, so every feature of the project was thought-out in order to minimize energy consumption. Air circulation is done naturally, with the help of a very complex system, and it was designed in a way that helps to make a smooth transition from the hot outside to the cool inside of the complex.
The whole building can be seen as a beautiful metaphor for the traditional Arabic city. Every bloc is like an individual building, that has years of history integrated into its structure and design. The traditional Arabic house is directed inward, to the interior courtyard, which is the main attraction of the household – a feature that can be found in the new building, in the form of the large atriums, generated for the purpose of illumination and ventilation of the complex. It is also a metaphor for a common old city, as it has smaller cells in the center, that tend to grow bigger and taller at the peripheries – like the historical city being.surrounded by new, modern buildings.
The entire project can be seen as an evolving organism. It is a gathering of different sized and form cells, that are raising towards the sky. The design allows future possible expansions to be easy to integrate. The complex has mixed functions, and alongside special places that are dedicated entirely to studying or to research, there is a lot of open-space that can be used as needed. The volume has an airy aesthetic feel, while being organically integrated into the site.
Project Info:
Location: Riyadh, Saudi Arabia
Dates: 2009 – tbc
Area: 66,000 sqm
Site Area: 530,000 sqm
Footprint Area: 28,500 sqm
Architect: Zaha Hadid Architects
Design: Zaha Hadid with Patrik Schumacher
Project Director: Lars Teichmann, Charles Walker
Design Director: Daewha Kang
Project Leaders: Fabian Hecker (research center), Michael powers (conference center), Brian Dale / Henning Hansen (library), Fulvio Wirz (musalla / it center), Elizabeth Bishop (facades / 2d documentation), Saleem a. jail / maria rodero (master plan) ,Lisa Marie Zambia / Judith whale (interiors), Bozena komljenovic (2d documentation), John Randle (specifications), john szlachta (3d documentation coordinator)
Construction Leads: John Simpson (site associate), brian dale, Alejandro Diaz Fernandez (interiors), Elizabeth Bishop, Michal Wojtkiewicz (facades and canopies), Monika Bilski, Malgorzata Kowalczyk (services coordination), Henning Hansen, ayca Vural Cutts, Michael powers (structure), ayca Vural Cutts, Sara crescent (external landscape)
Project Team: adrian krezlik, alexander palacio, amdad chowdhury, amit gupta, anas younes, andres arias madrid, annarita papeschi, aritz moriones, ayca vural cutts, britta knobel, camiel weijenberg, carine posner, carlos parraga-botero, claire cahill, claudia glas-dorner, dachun lin, daniel fiser, daniel toumine, david doody, david seeland, deniz manisali, elizabeth keenan, evan erlebacher, fernanda mugnaini, garin o’aivazian, giorgio radojkovic, inês fontoura, jaimie-lee haggerty, javier rueda, jeremy tymms, julian jones, jwalant mahadevwala, lauren barclay, lauren mishkind, malgorzata kowalczyk, mariagrazia lanza, melike altinisik, michael grau, michael mcnamara, michal wojtkiewicz, mimi halova, mohammadali mirzaei, mohammed reshdan, monika bilska, muriel boselli, myungho lee, nahed jawad, natacha viveiros, navvab taylor, neil vyas, nicola mcconnell, pedro sanchez, prashanth sridharan, roxana rakhshani, saahil parikh, sara criscenti, sara saleh, seda zirek, shaju nanukuttan, shaun farrell, sophie davison, sophie le bienvenu, stefan brabetz, stella dourtme, steve rea, suryansh chandra, talenia phua gajardo, theodor wender, yu du
Competition Design Team: lisamarie ambia, monika bilska, martin krcha, maren klasing, kelly lee, hannes schafelner, judith schafelner, ebru simsek, judith wahle, hee seung lee, clara martins, anat stern, daniel fiser, thomas sonder, kristina simkeviciute, talenia phua gajardo, erhan patat, dawna houchin, jwalant mahadevwala
Engineering: Arup
Interior Design: Woods bagot
Landscape Design: gross.max
Lighting Design: OVI
Catering and Kitchen Design: eastern quay and GWP
Exhibition Design: event
Artwork: international art consultants
Branding and signage: Elmwood and bright 3d
Library Consulting: tribal
Cost Consulting and Design Project Management: Davis Langdon
All Images Courtesy Of Zaha Hadid Architects
By: Cristina Juc
