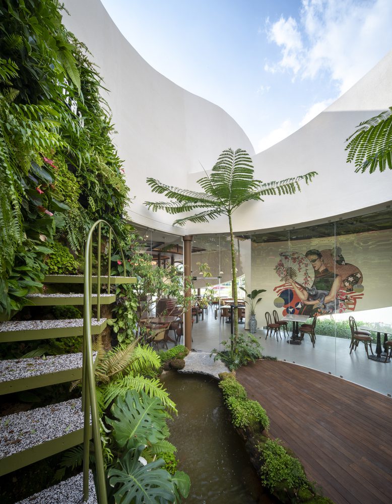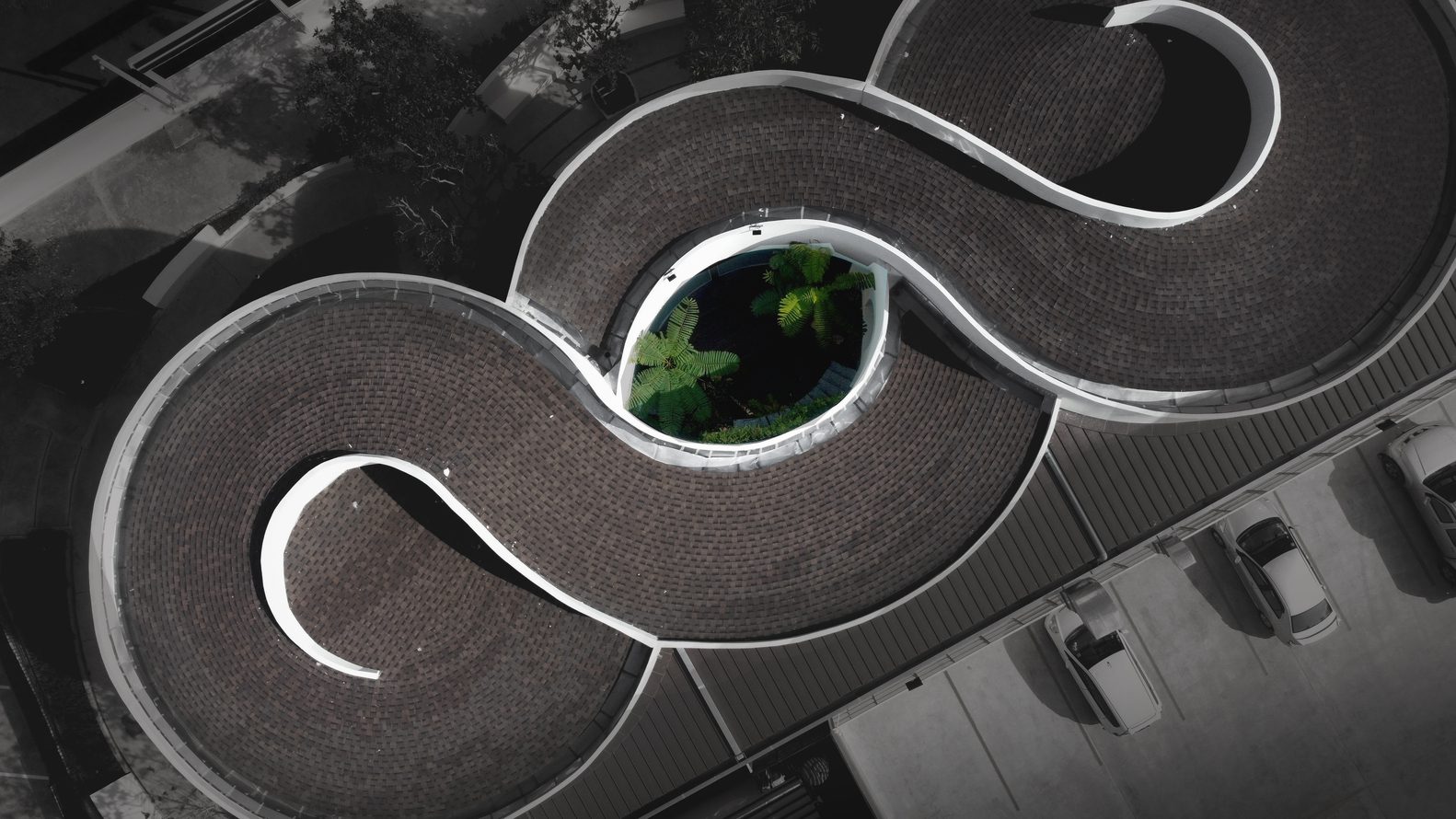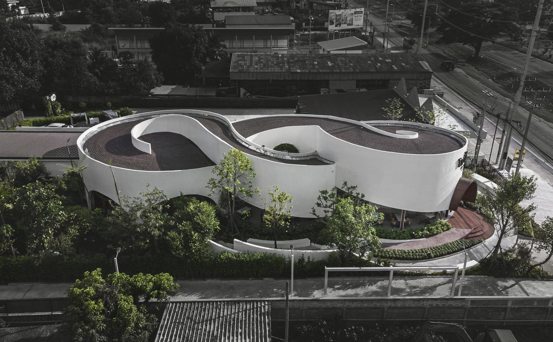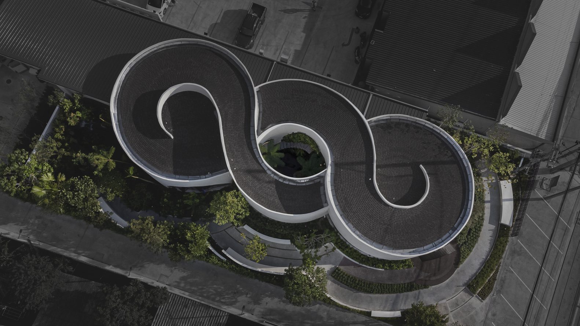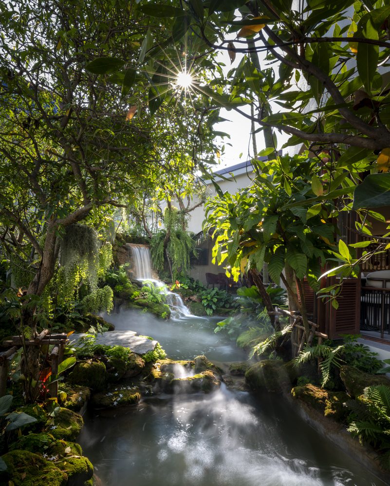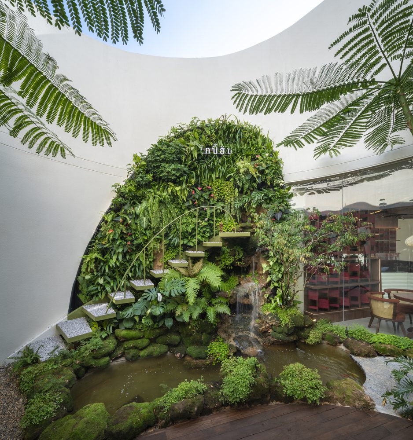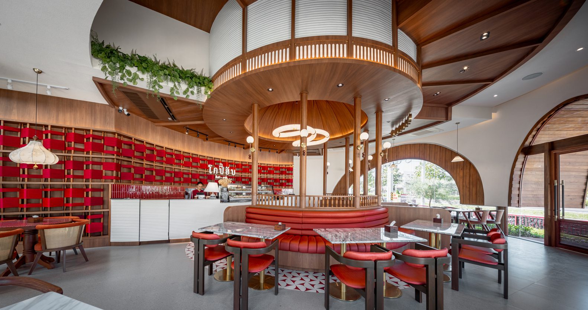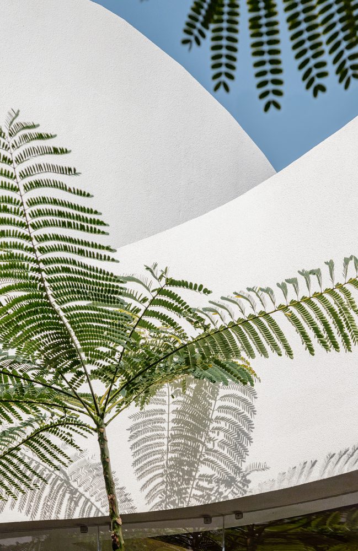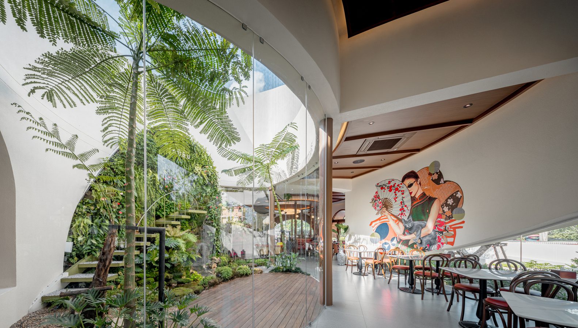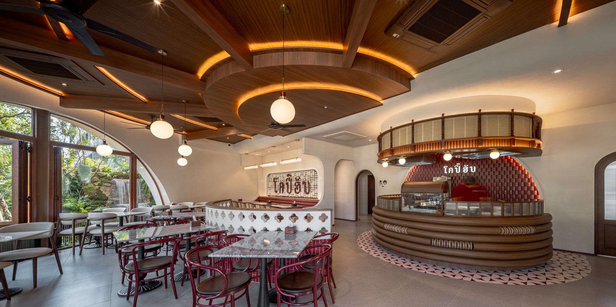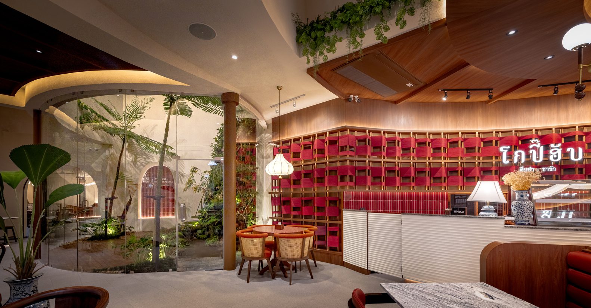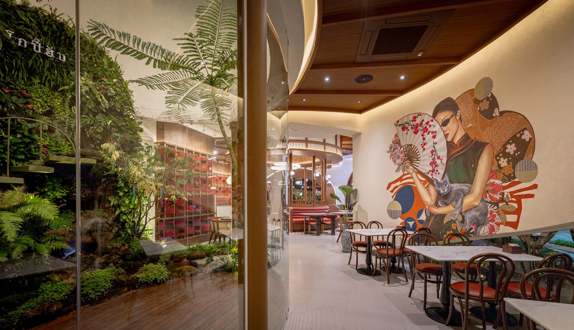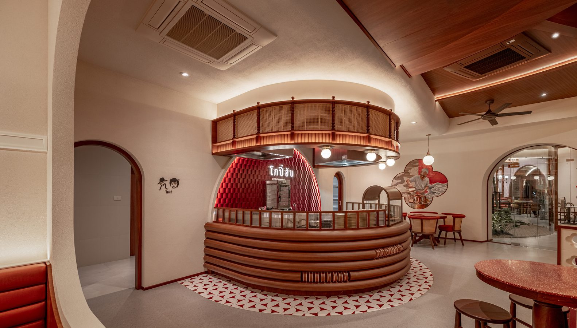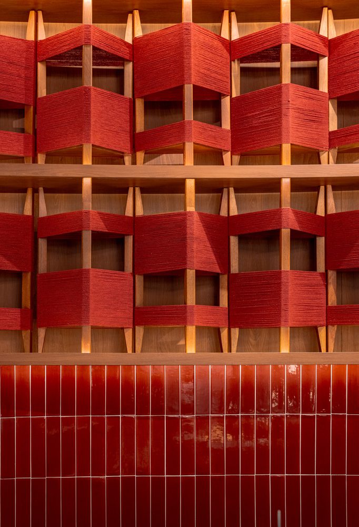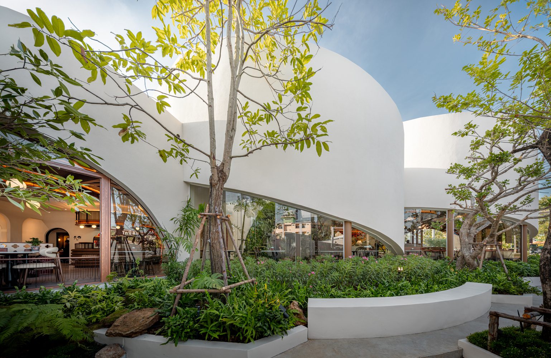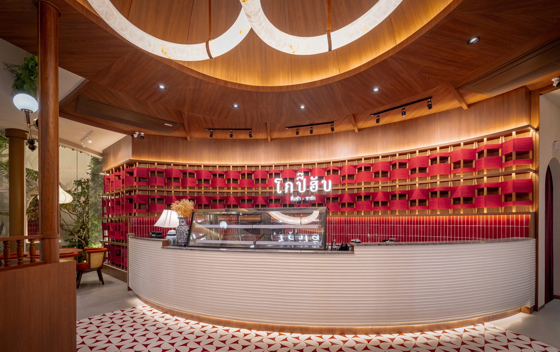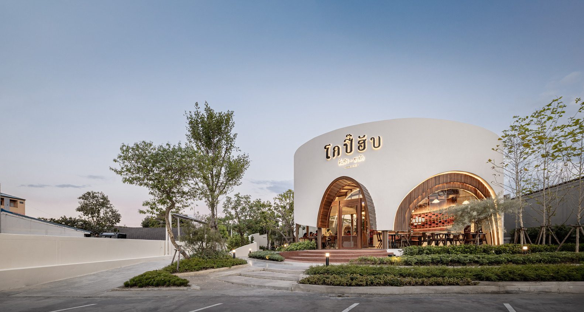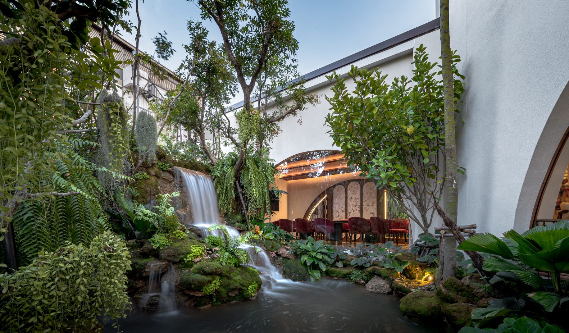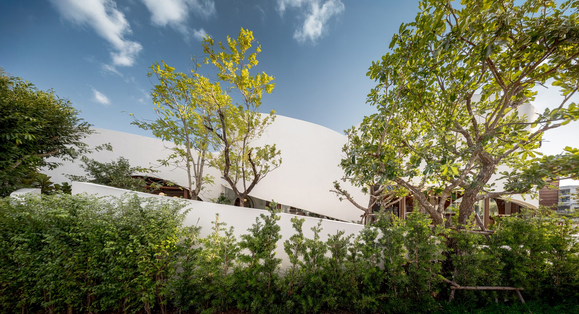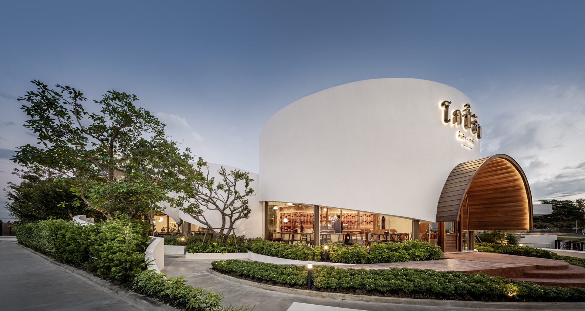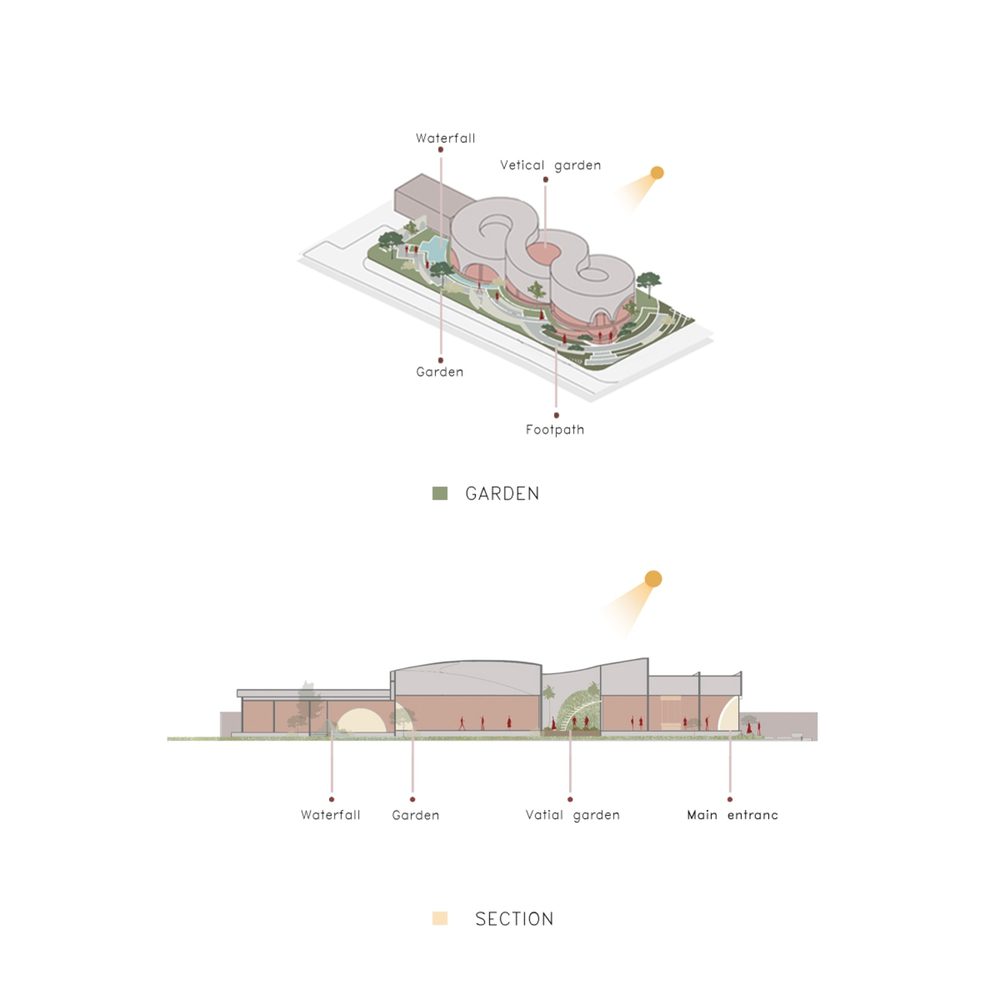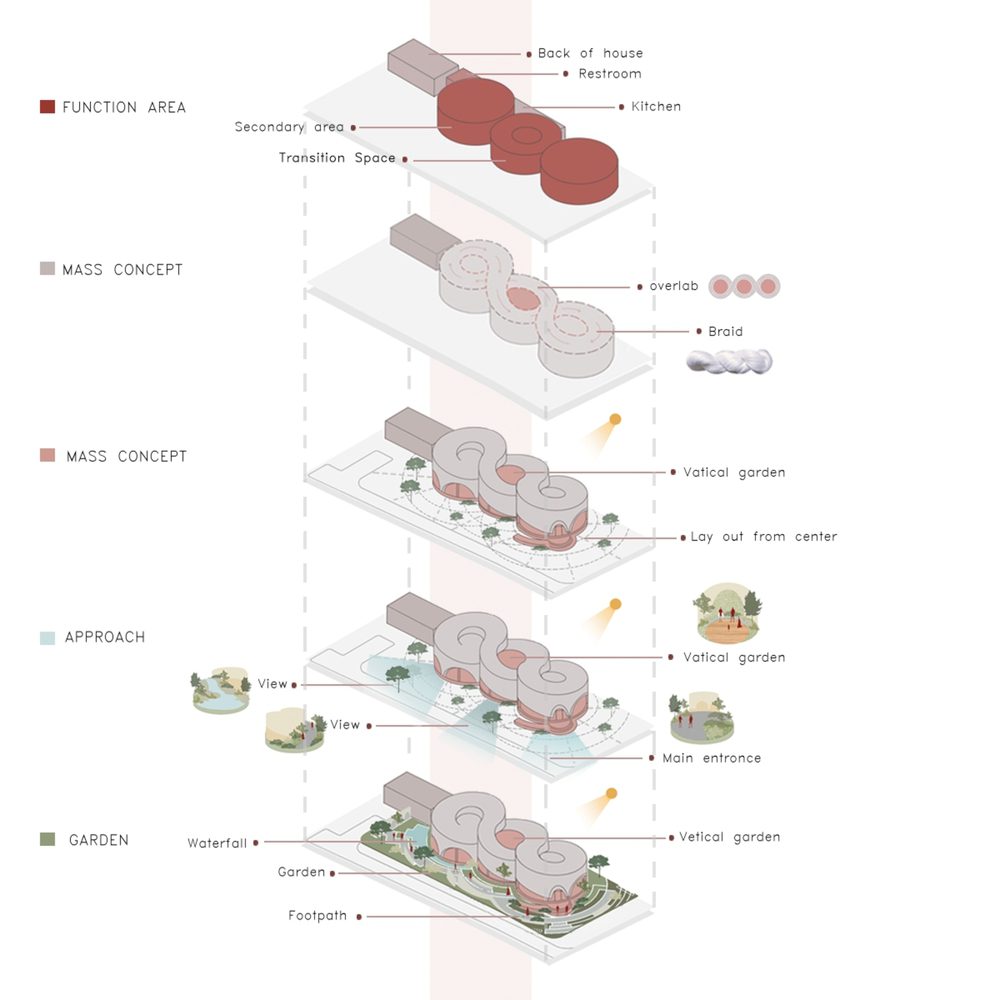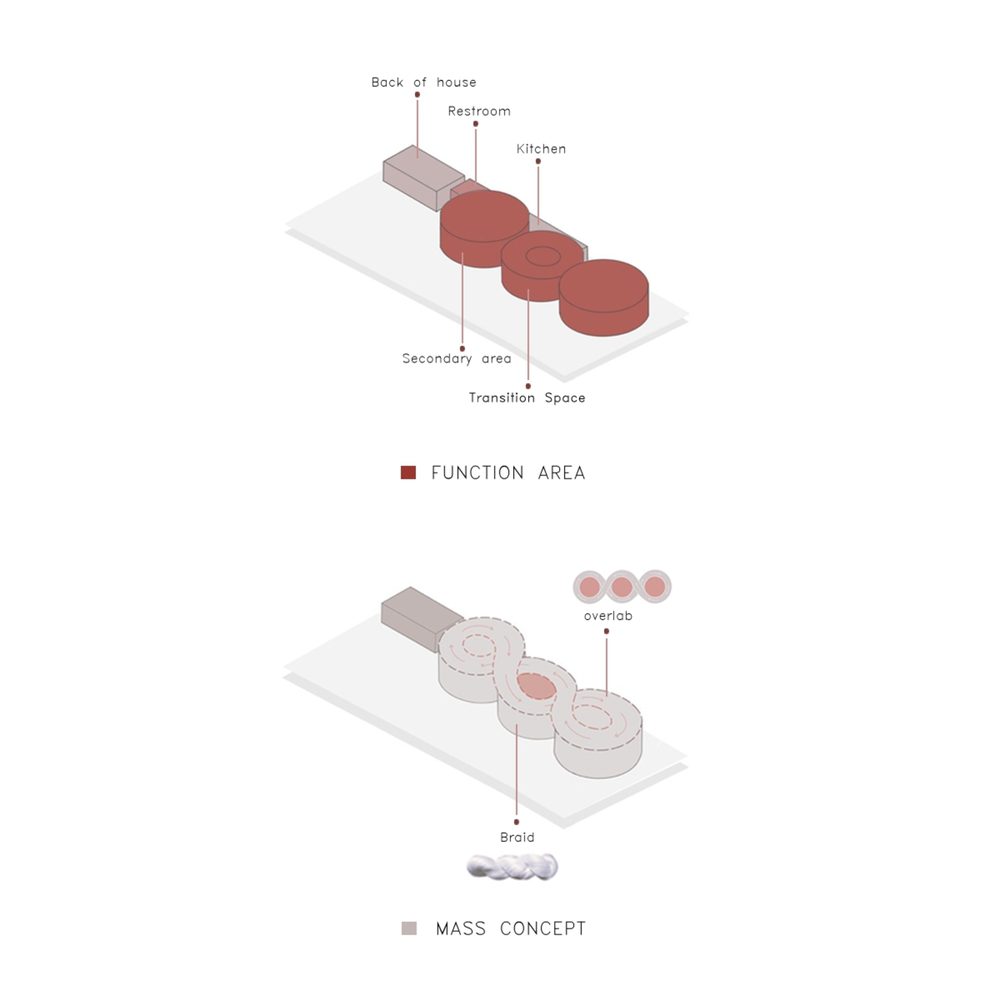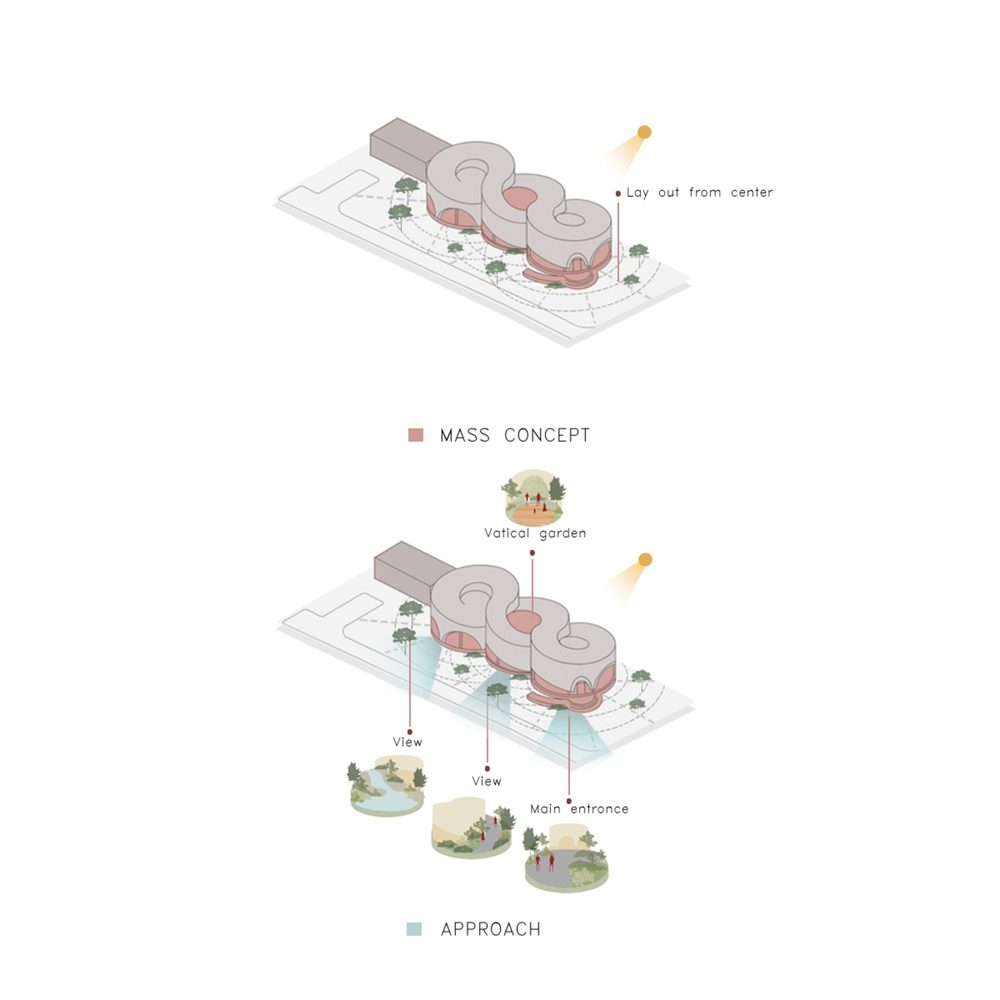Interior Design Project: Kopi Hub, Korat – This interior design project for KopiHub, Korat, is inspired by the concept of “Mud-Mai” (Thai silk weaving), a cultural hallmark of Nakhon Ratchasima, Thailand. The design harmonizes the main building with the interior spaces, which are divided into three distinct zones:
Zone 1: Reception and Seating Area – This zone is arranged within a circular space, allowing customers to enjoy the surrounding garden views. A large red backdrop, designed with a modern reinterpretation of the Mud-Mai pattern, incorporates red silk threads that represent the signature color of the Kopi Hub brand. The centerpiece of this area is a large infinity-shaped chandelier, symbolizing the fluidity and elegance of silk weaving.
Zone 2: Seating Area and Open Void – This area features an open void with a vertical garden and a koi fish pond in the center, creating a refreshing ambiance. Customers seated here can enjoy views of the gardens on both sides. Additionally, a playful detail of “Si Sawat Cats” (a local symbol of Korat) is incorporated into a large painted mural, adding a touch of local identity.
Zone 3: Semi-Outdoor Seating and Patongko booth – Designed to immerse customers in the outdoor garden atmosphere, this zone features seating arranged along the curved lines of the building and garden. Partitions, inspired by the Mud-Mai pattern, serve both as decorative elements and functional dividers, including for the VIP room. This Kopi Hub branch is envisioned as a unique breakfast destination that offers customers a refreshing and culturally enriched dining experience.
Project Info:
