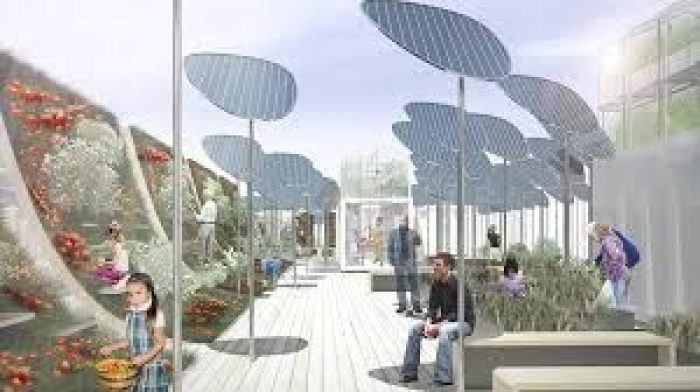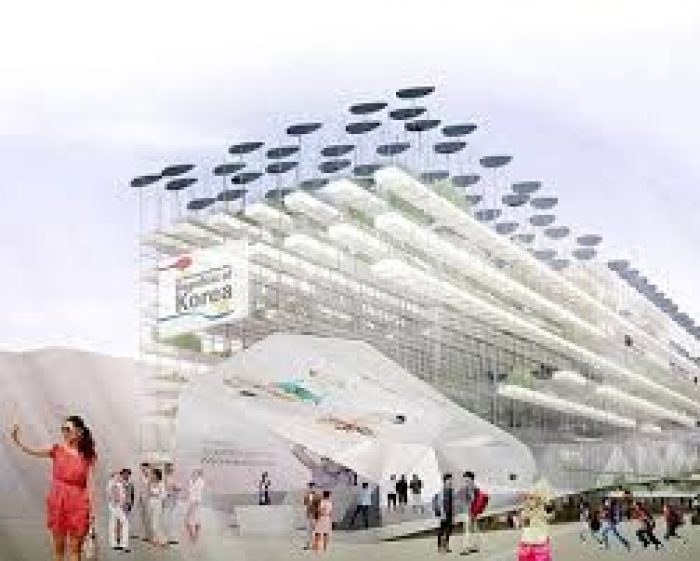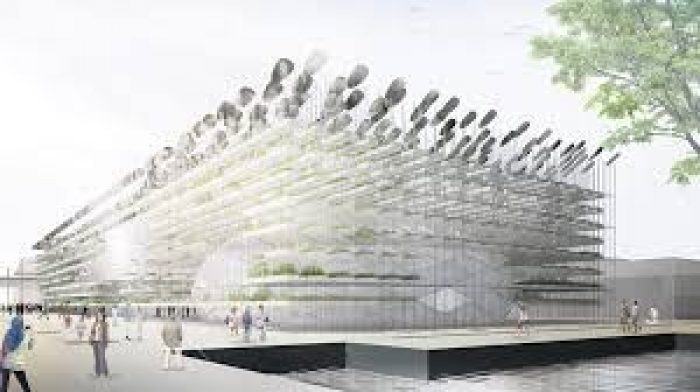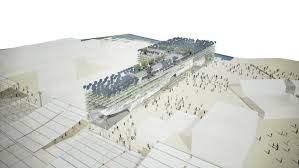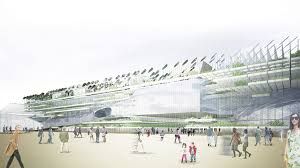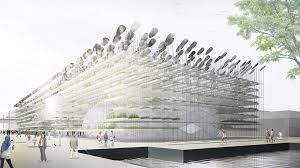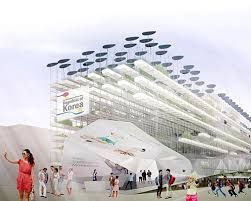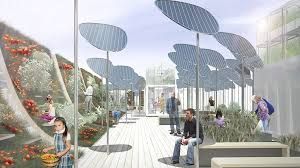BCHO Architects based in Korea have proposed a practical pavilion for Korea at the 2015 world expo in Italy Milan.Byoung Soo Cho Architects is about twenty to thirty people firm. Founded in Seoul, Korea in 1994, the firm started as a design-build office with a focus on simple structures and strong regard for nature.
The design team has been working very closely with contractors and multiple fabrication specialists in various disciplines; including stonemasons, product designers, wood workers, potters, and engineers. The firm also has multiple professional collaborators throughout the world in North and South America. Byoung Soo Cho Architects believe that buildings, furniture and art are made, not created. Each architectural project, encompassing various scales and programs, explores the phenomenon of light and space, fabrication and construction methods, recycling and reusing, and a broad sense of sustainability (social/cultural/physical) that uses collective creative energy to reduce the demand for grid energy.
Outlining the usual differences from the farm town and the city, their design aims to present a resolution for a familiar ground. This structure would be built of only out of recyclable materials, the structure provides a new way to comprehend urban farming and sustainable architecture through an automatic transparent plan that allows guests to clearly see and grasp the system as a whole. The unbroken build is made up of scaffolding, close by sourced and reusable, for its considerably adjustable nature with a low personified force. The three dimensional space casing template on a rectangular site forms the support for program to be unreservedly placed within a long access ramp, demonstrate spaces, restaurants, and plazas all compose the lower 3 floors of the marquee, with a rooftop garden inclusive with an organized clutter of solar cells, erect gardens and hydroponics.
The architects propose a three-dimensional scaffolding framework that then enbles the manipulation of the interior spaces created to suit any function. The pavilion is accessed via a ramp. The interior spaces include exhibition spaces, restaurants and plazas. Other functions in the pavilion include a complete agricultural cycle, regenerative agricultural urban farm and hydoponic gardens.
The project boasts a whole undeveloped cycle, a regenerative agricultural urban environment. The main entrance is at the south most part of the building with additional entrances at the mid center on the east west axis. The main show space is at the northern most part of the building and is the circular structure looking at the floor plan. The main entrance leads to the offices or wraps around then leading to the food court. On the second floor right above the food court is the pre show area space and VIP areas above the office space. The vertical farms have a hierarchy going from veggies to sea life then water. The spherical shape provides the most sustainable design for both the structure and the program space. It was made up of a series of trusses that have a specially engineered system to create the desired shapes.
courtesy of BCHO Architects
courtesy of BCHO Architects
courtesy of BCHO Architects
courtesy of BCHO Architects
courtesy of BCHO Architects


